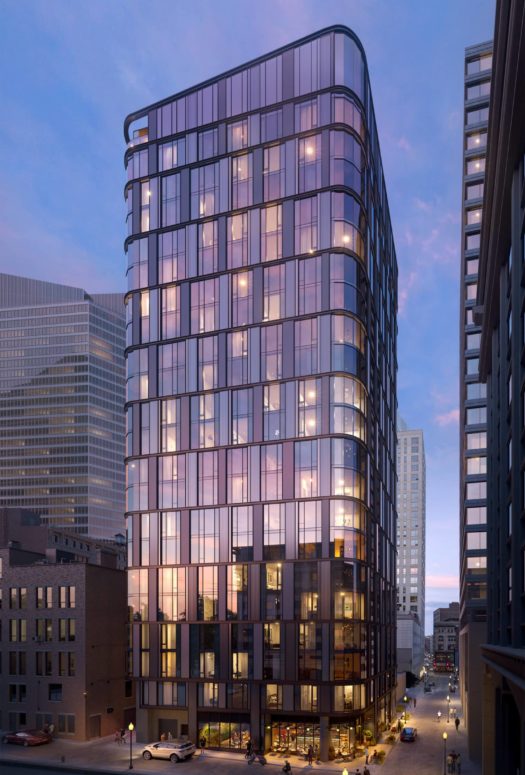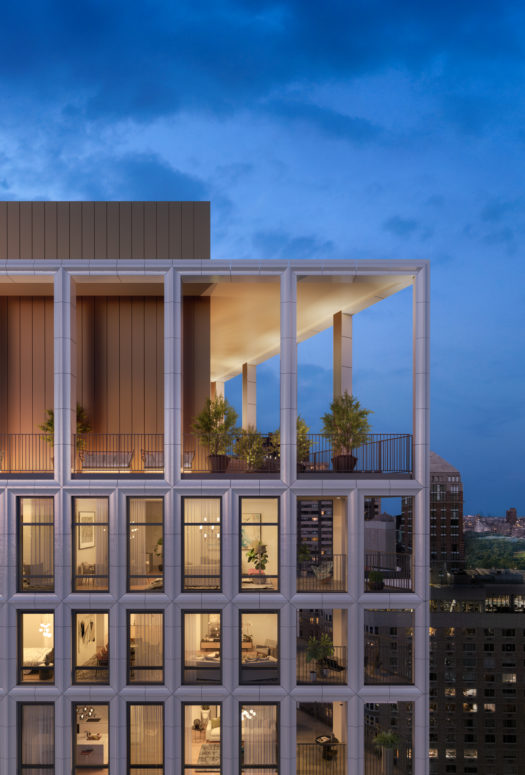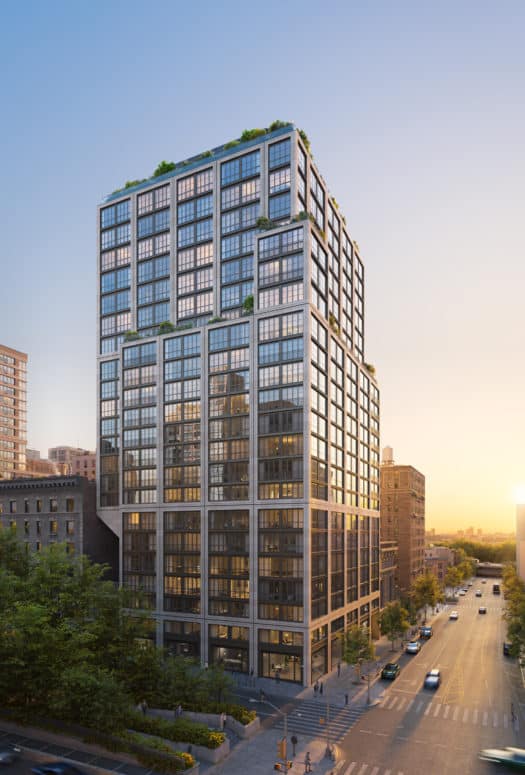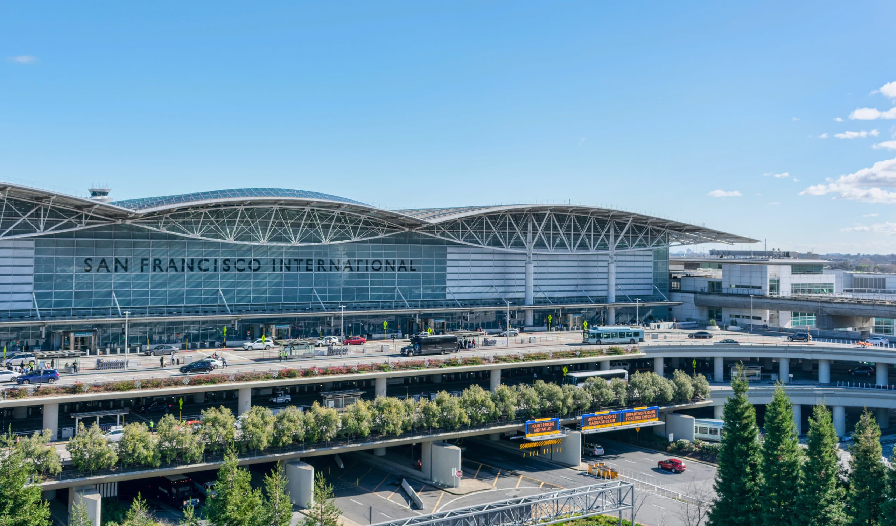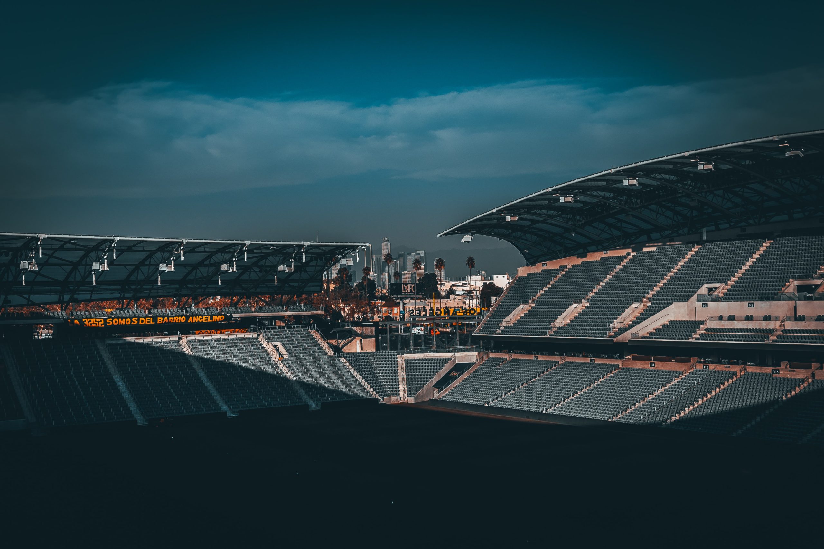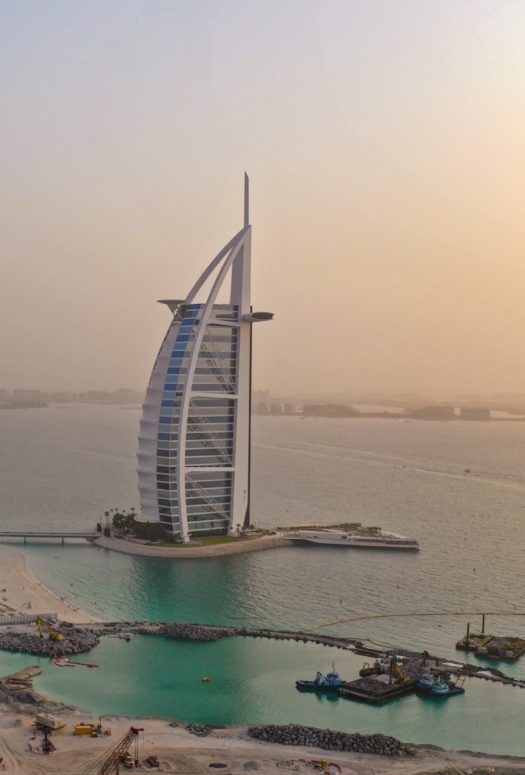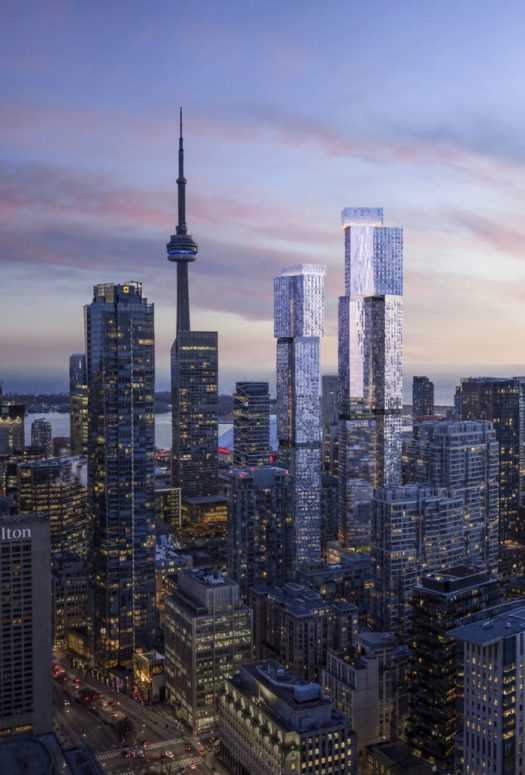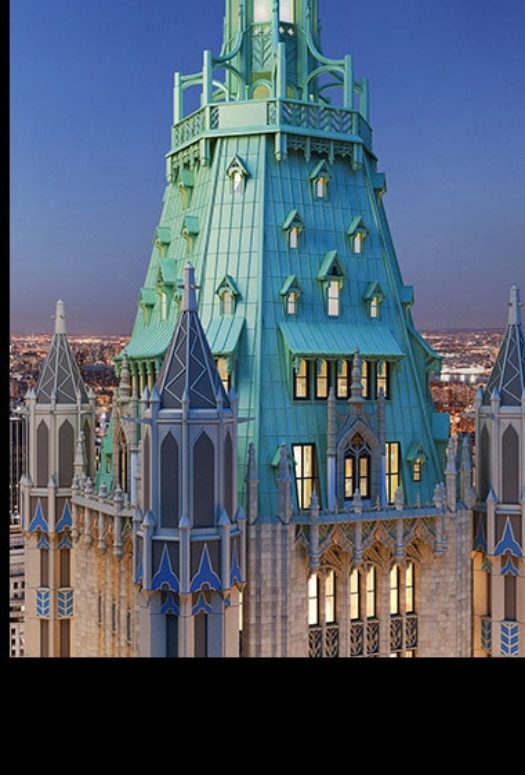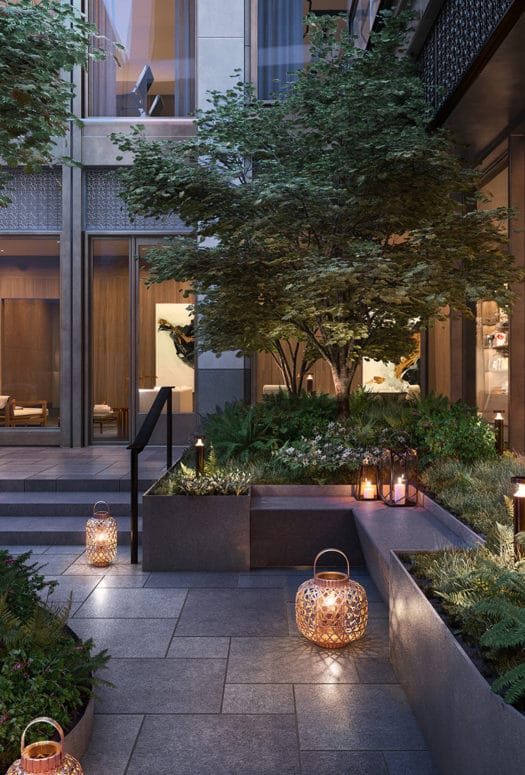Remembering Art Gensler: The People’s Designer and Architect
By: LX Collection
San Francisco-based architect and interior designer Art Gensler died last month, leaving behind a legacy of buildings and spaces that use cutting-edge solutions in sustainability, toy with reality, change the way people interact, and, above all, serve those they’re meant to serve. Here’s a look at some of Gensler’s most defining works.
 Photo Credit: Willam Van Bergen
Photo Credit: Willam Van Bergen
The Second Gap Store and First Apple Stores (1970, 2001)
Art Gensler founded his practice in 1965 with his wife, Drue, and colleague, James Follet. At the time, he had just $200 in the bank. Five years later, the firm—then M. Arthur Gensler Jr. & Associates Inc.—designed The Gap’s second-ever store. All 6,500 square feet of it opened in San Jose, California, in 1970, with jeans for “Guys,” “Gals,” and “Kids” displayed in a playful, accessible manner. Perhaps it made an impression on a certain Steve Jobs; almost three decades later, the Apple chief asked Gensler to work on the layouts for his new stores. Jobs would routinely tear Gensler’s plans apart and tell him to start over, yet the architect’s talent and tenacity culminated in the first two Apple Stores (in Tysons Corner, Virginia, and Glendale, California). The public fell for the space-age, minimalist aesthetic, and Apple commissioned another 100-some-odd stores from Gensler. The rest, as they say, is history.
San Francisco International Airport (2011)
Gensler did away with San Francisco Airport’s drab Terminal 2 as part of a mission to create a “clarion call for the return to the joy of travel.” His reimagining of the 14-gate terminal features wide, open spaces with clear sightlines and bold signage, a state-of-the-art ventilation system that keeps the space at 70 degrees, and a meeters-and-greeters lounge. The calming environment gets its flourishes from its larger-than-life art installations, including Janet Echelman’s Air Ocean, sculptural forms that “dance” on the ceiling like jellyfish.
That was not the first of Gensler’s airport projects. His firm also conceived the crescent-shaped JetBlue/T5 Terminal at New York City’s Kennedy Airport as a serene, open-plan passenger experience that complemented Eero Saarinen’s 1962 TWA Terminal (which is now a gloriously kitsch hotel). Nor would it be the last. In Denver, Gensler also designed the Westin DEN Hotel and Transit Center (2017), which caters to 58.3 million travelers a year. And in South Korea, he helped create the fluid-feeling Terminal 2 at Incheon International Airport in time for the 2018 PyeongChang Winter Olympics.
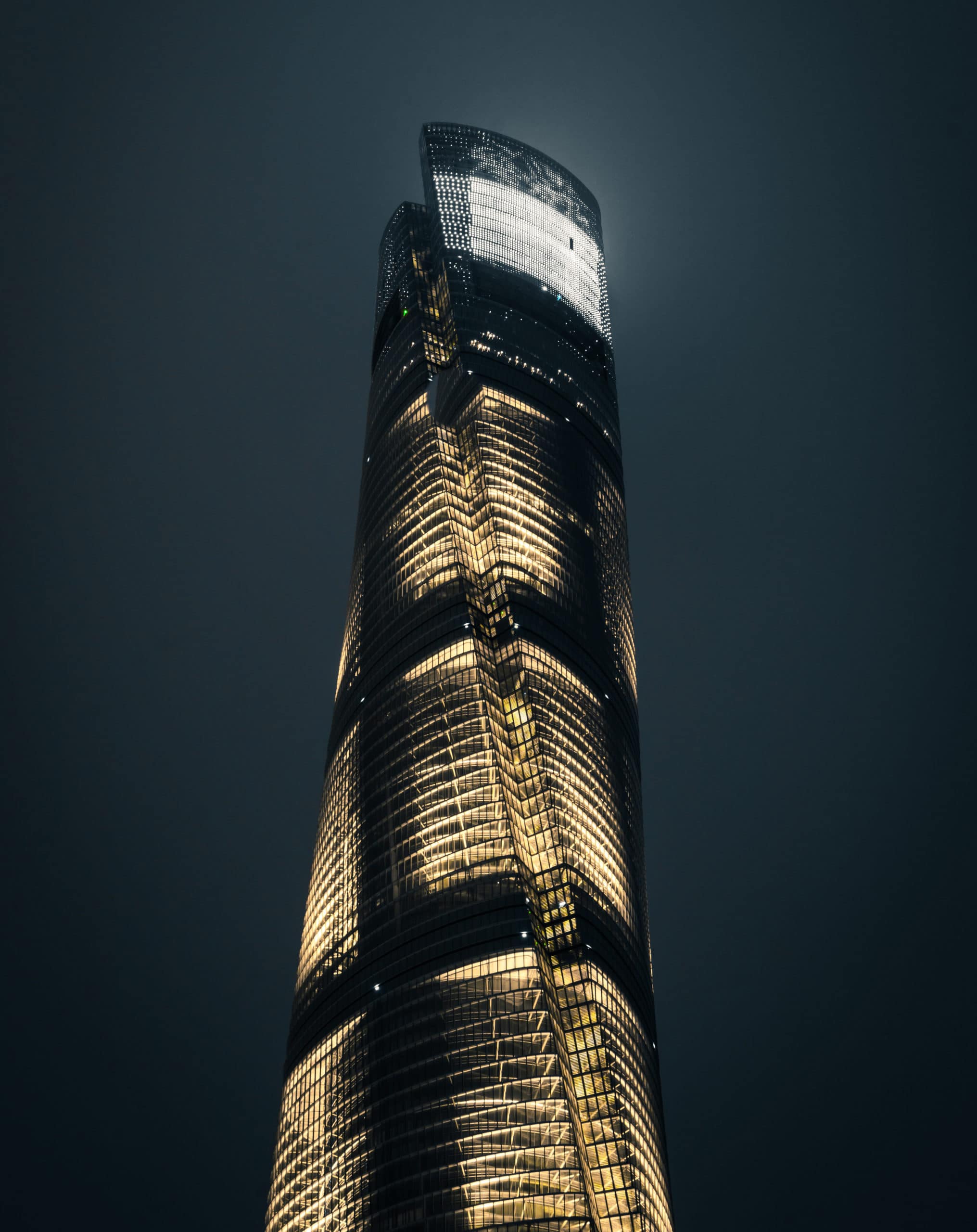 Photo Credit: Daniel Chen/ Unsplash
Photo Credit: Daniel Chen/ Unsplash
Shanghai Tower (2014)
Twisting majestically into the ether, Shanghai Tower, on the Lujiazui peninsula, is a landmark design—and the closest thing that elevated Gensler to “starchitect” status (a moniker he shunned). Inside China’s tallest skyscraper—the second-tallest building in the world—numerous light-and-greenery-flooded “sky-lobbies” imitate plazas and courtyards, encouraging relaxation and social interaction. But the cherry on top? The tallest observation deck on Earth, at a dizzying 1,841 feet tall.
Tower at PNC Plaza (2015)
The challenge given to Gensler for Pittsburgh’s Tower at PNC Plaza was audacious: “Design the greenest skyrise in the world.” The firm delivered a LEED Platinum-certified skyscraper that can “breathe,” thanks to a double-skin design that allows fresh air to rise through the building, naturally ventilating it, and brings the feeling of the outdoors in. Materials were locally sourced; fixtures and furniture were crafted from recycled materials; and a water recycling and treatment system ensures that rain, greywater, and waste are harnessed for flushing, cooling, and irrigating.
University of Kansas – Capitol Federal Hall, School of Business (2016)
Gensler was an advocate for university education, bequeathing $10 million to Cornell University, his alma mater, shortly before he died. Five years before his death, he designed for the University of Kansas a building with forward-sloping glass that’s clad in concrete and framed by weathered steel. But as always with Gensler’s projects, it’s the interior that takes the structure to the next level. A four-story atrium, designed to encourage “serendipitous interactions” among students, connects labs, classrooms, offices, and conference areas via a grand industrial-style staircase that mimics the exterior materials.
Banc of California Stadium (2018)
Taking inspiration from the soccer stadiums of Europe, the Banc of California Stadium in Los Angeles exhibits the range of Gensler’s prowess and furthers a singular goal: having fun. A standing section appeals to the die-hard soccer fans, and no seat is farther than 134 feet from the field. Fans were even consulted for the design of the stadium bar, which has direct views of the pitch and features a large mural. There’s a removable stage for pop concerts too. But Gensler’s real genius here was how he carved space between the stands at the northeast end of the stadium, allowing the gap to frame the city skyline and the San Gabriel Mountains like an ever-changing landscape painting.
Atari Hotels (2022)
The Gensler offices now span more than 5,500 people and 50 locations worldwide. Which means Gensler’s influence will still be felt for years, if not generations, to come. The firm has designed the flagship of Atari Hotels, set to debut in Las Vegas next year. The project, a collaboration with the pioneering gaming brand, will result in a dazzlingly immersive experience where virtual reality and augmented reality converge, rooms are designed around science-fiction stories, and the shape of the building itself—its contours swooshing out into a heavily stylized “A”—takes its cue from the Atari logo.


