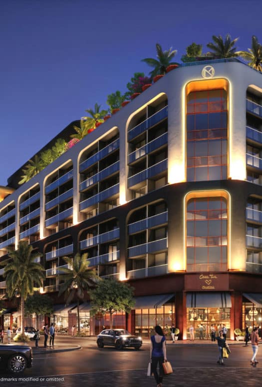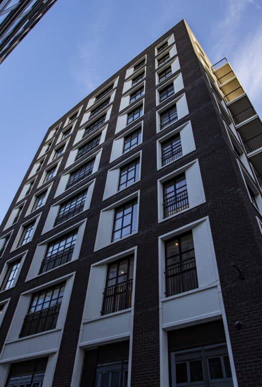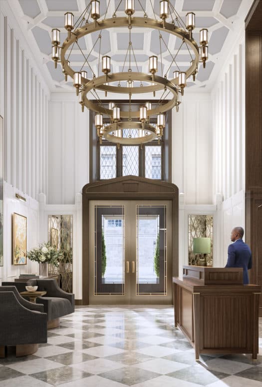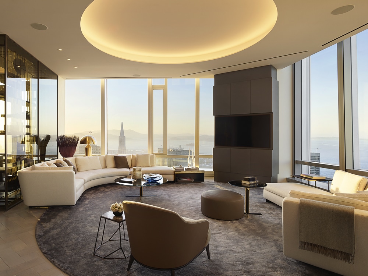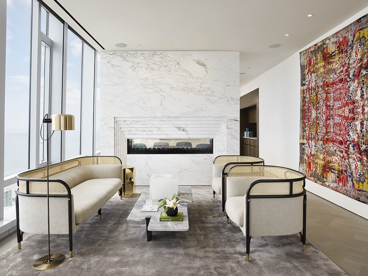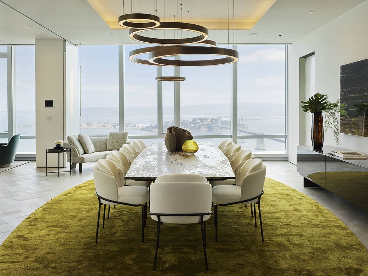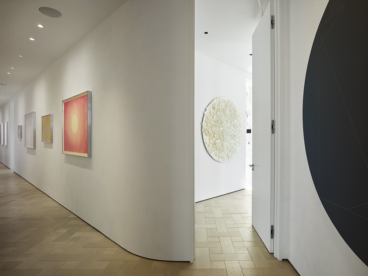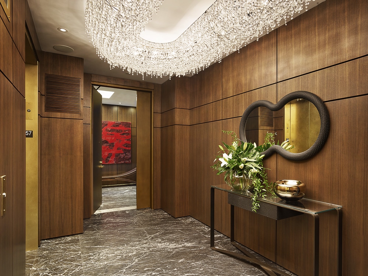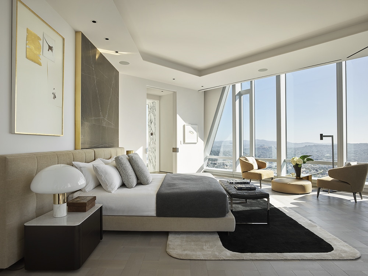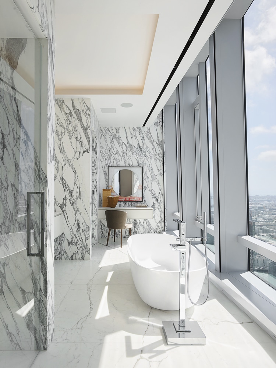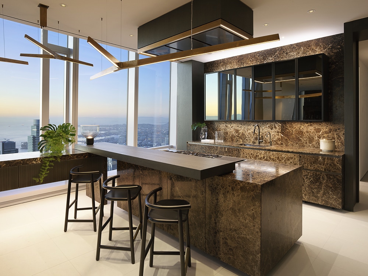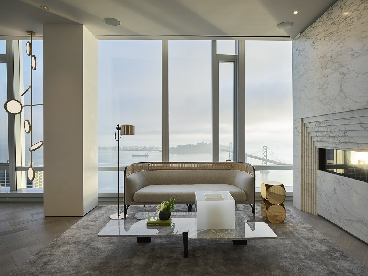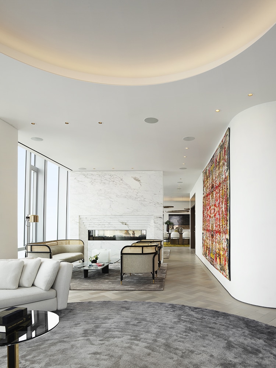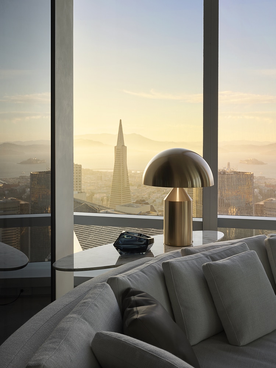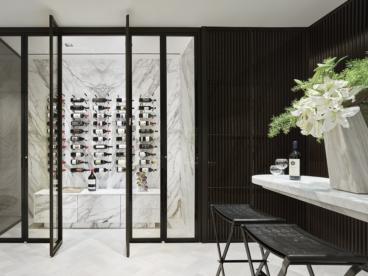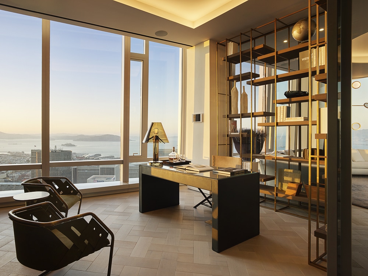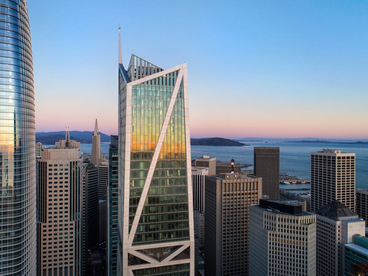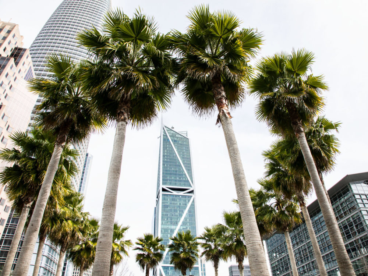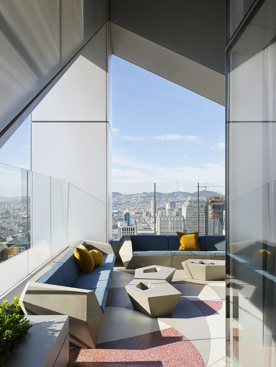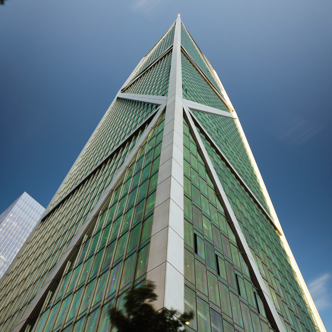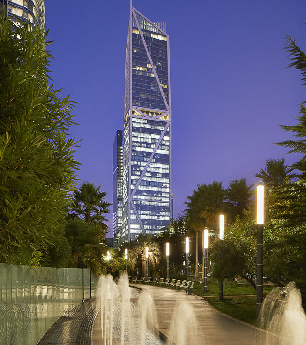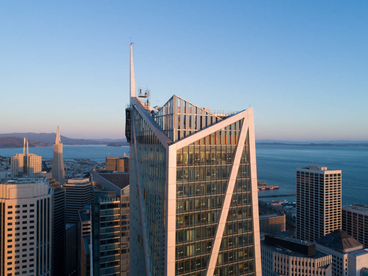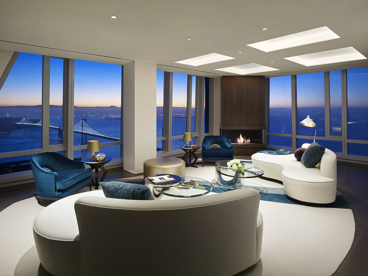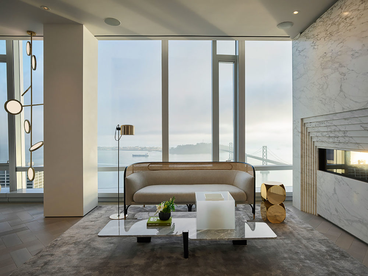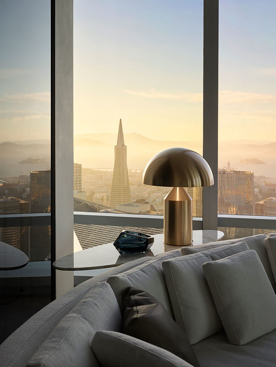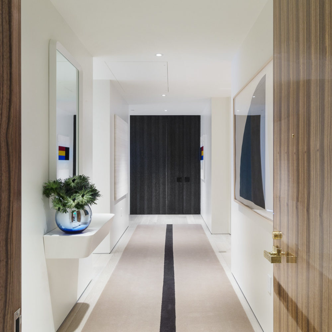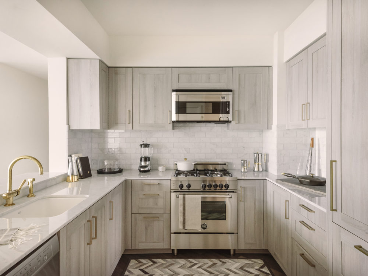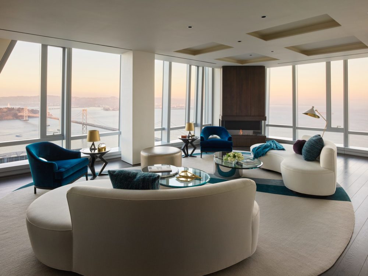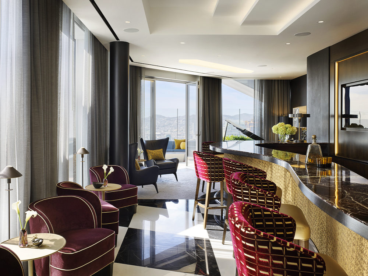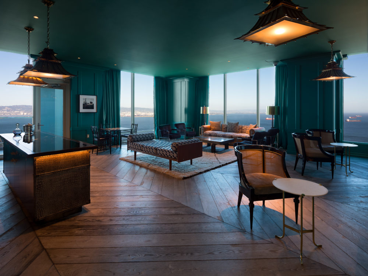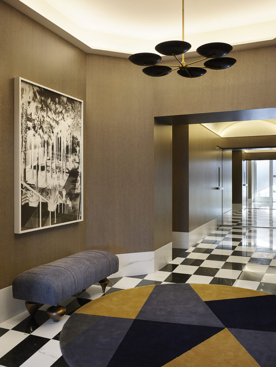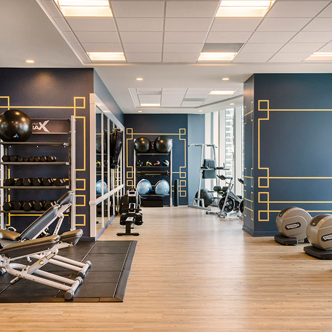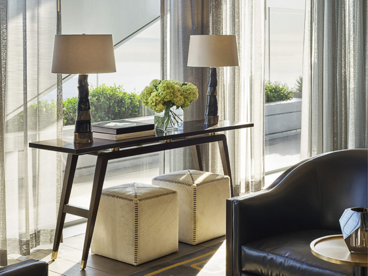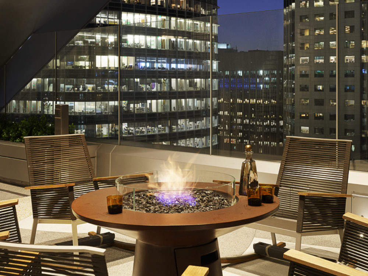181 Fremont
PH 70A
SoMa
181 Fremont St, San Francisco, CA 94105, USA
Listing Details
Bedroom
4 BedroomsBathroom
6.5 BathroomsInterior
6,941 SQFTPrice
$46,000,000Taxes
-Common Charges
-Key Features
At 6,941 square feet, 181 Fremont’s Grand Penthouse is a full floor of genteel luxury encompassing four bedrooms, six and a half bathrooms, an exhibition kitchen, a catering kitchen, a living room, a grand dining room, a family room, a library, and a laundry room. An expansive private elevator lobby and gallery lead into the fully furnished home, which was designed by L.A.-based MASS Beverly, whose clients include Beyonce and Jay-Z, Elon Musk, and Calvin Klein. The northwest- and west-facing master bedroom has two walk-in closets and dual bathrooms with steam showers and private water closets; one bathroom also contains a freestanding soaking bathtub. The laundry room has its own bathroom, as do all three of the additional bedrooms, one of which is styled to serve as an in-home gym. The two kitchens have top-of-the-line Gaggenau and Miele appliances, with Rossana custom kitchen cabinets in the exhibition kitchen and Valcucine walnut cabinets in the catering kitchen, while the library features book-matched marble. The 10+-foot-high ceilings and Level 5 finish Venetian plaster walls are just a few more of the refined touches. And, as the highest residence on the West Coast, at more than 700 feet, this penthouse takes full advantage of 360-degree views of the Pacific Ocean, Golden Gate Bridge, Bay Bridge, Salesforce Park, and San Francisco skyline through floor-to-ceiling windows.
- Designed by L.A.-based MASS Beverly, the exquisite fully furnished residence features four bedrooms, six-and-a-half baths, a den and countless elegant details
- Occupying the entire top floor of 181 Fremont with sweeping floor-to-ceiling panoramic views of the Pacific Ocean, Golden Gate Bridge, Bay Bridge, city skyline and Salesforce Park
- 10- to 10.6-foot ceilings
- Private elevator lobby arrival foyer with walnut paneled entry
- Living room with corner entertainment cabinet
- Library with book-matched marble through view fireplace and wet bar
- Custom glass encased office with sumptuous Bottega Veneta leather furniture
- Grand dining room with wine display and tasting bar
- Family room with corner entertainment cabinet and Salvatori servery
- Exhibition Kitchen with Rossana custom kitchen cabinets, Gaggenau appliances, wine tower and teppanyaki station
- Catering kitchen with Valcucine walnut cabinets, Miele double oven, dishwasher and induction cooktop
- Henge glass wall study with Rimadesio glass sliding door
- Primary bedroom with northwest and west views, corner entertainment cabinet, two walk-in custom built out closets
- Dual primary bathrooms: one with freestanding soaking tub, steam shower and private water closet; the other with steam shower and private water closet
- Gym with private bathroom and shower
- Third bedroom with en-suite bathroom and walk-in closet
- Third bedroom with en-suite bathroom and walk-in closet
- Laundry room with washer and dryer and private bathroom
- Powder room with Henge Titanium Marble walls and porcelain glass floor
- Level 5 finish Venetian plaster walls
About 181 Fremont
A collaboration between Heller Manus Architects and Arup structural engineers, 181 Fremont is a striking tower. Its aluminum exoskeleton, reverse chevron structure, and glass curtain walls give it an angular, geometric facade that would be impressive on its own. The building also has a REDi Gold Rating, an indication that it was designed for earthquake resilience.
With views like the ones surrounding 181 Fremont, you might not expect as much attention to detail in its 55 residences. But everything, from the heated marble floors in the bathrooms to New Guinean vertical grain Paldao wood doors, has been meticulously considered by San Francisco-based designer Orlando Diaz-Azcuy. There are electrically controlled solar window shades, premium appliances from Miele, Sub-Zero, and Liebherr, and fixtures by Dornbracht, Geberit, Duravit, and Toto. Even the polished brass door handles have a story: Parisian artisan Daniel Podva custom-forged them for 181 Fremont.
The wraparound observation terrace with panoramic views of San Francisco is the standout amenity at 181 Fremont. But the art program should not be overlooked. Throughout the luxury condominium development, there are more than 120 pieces of art in all mediums, including works by contemporary American artist Tara Donovan, Irish sculptor Eva Rothschild, and Shahzia Sikander, a Pakistani-born artist best known for her miniatures.
- 24hr Doorman
- Bike Storage
- Concierge
- Conference Room
- Fireside Gathering Area
- Fitness Center
- Lounge
- On-Site Parking
- Outdoor Space
- Terrace
- Valet Parking
- Yoga Studio


