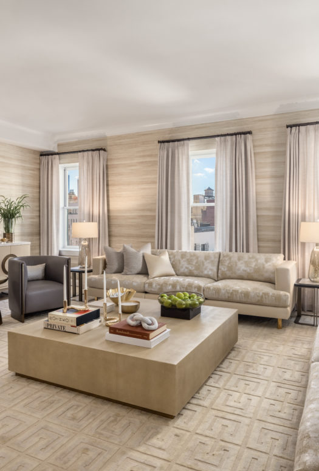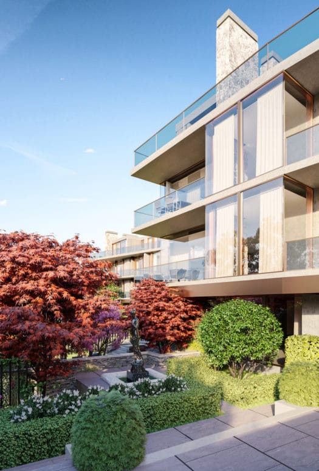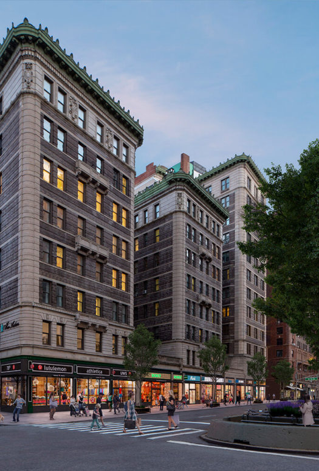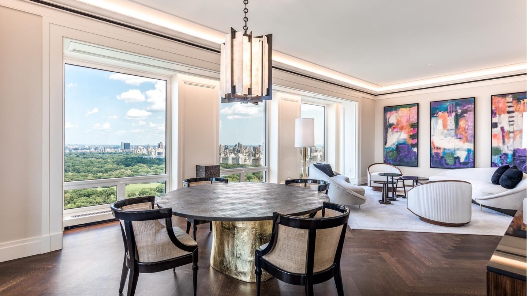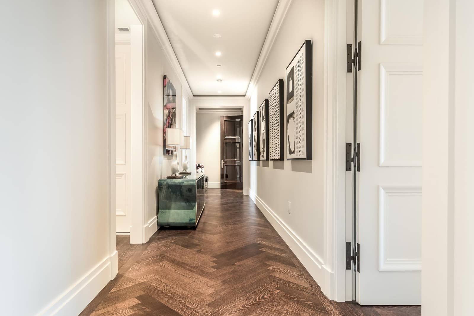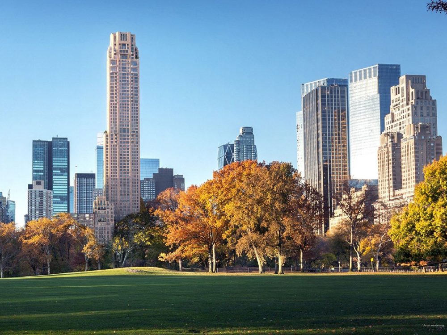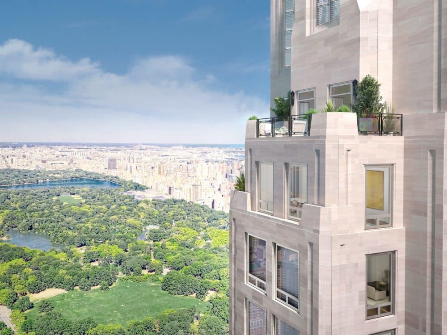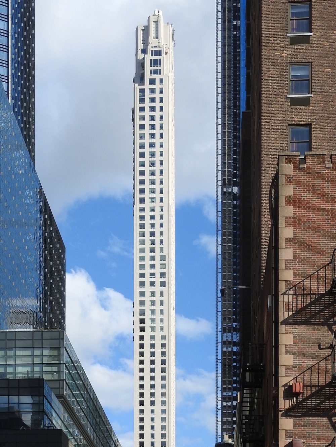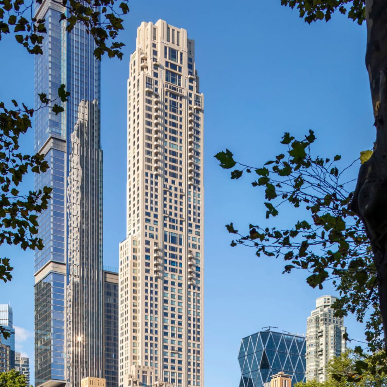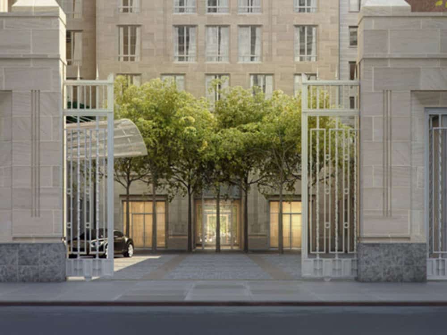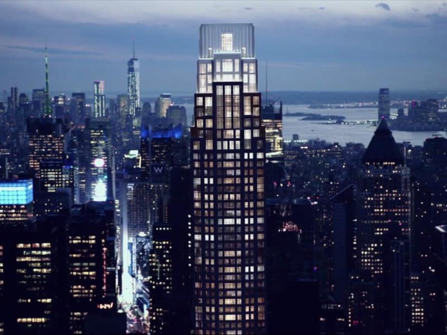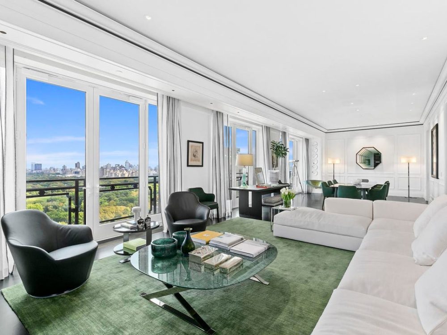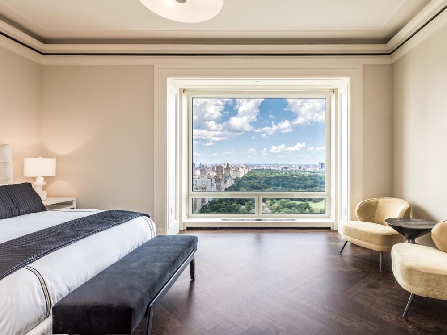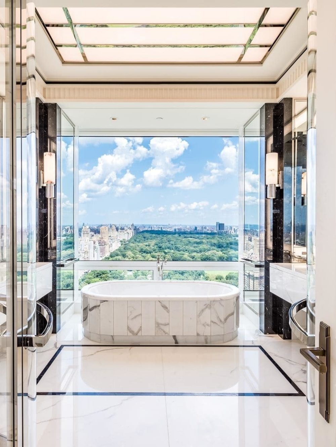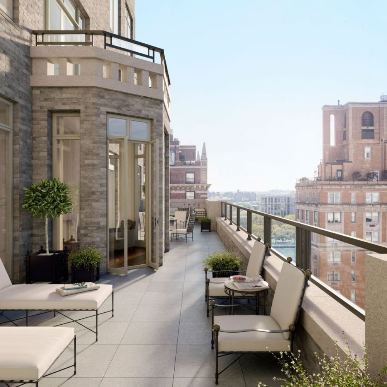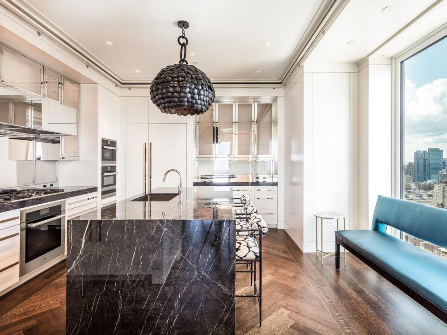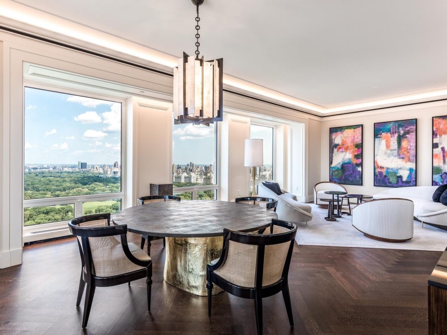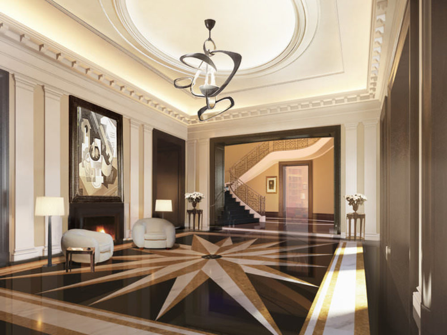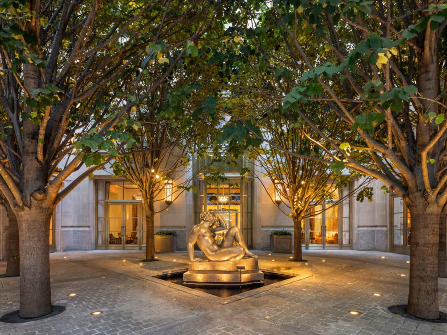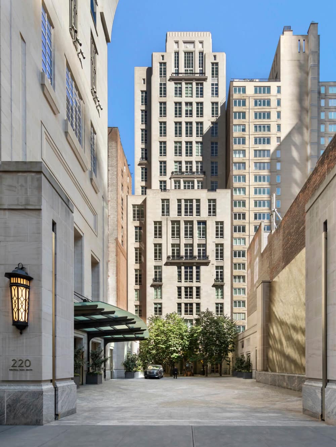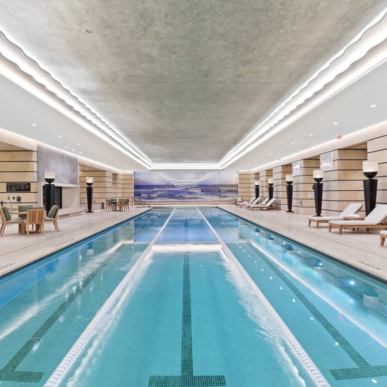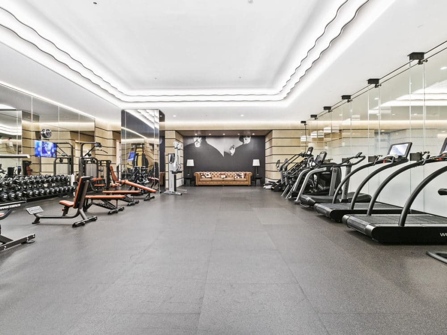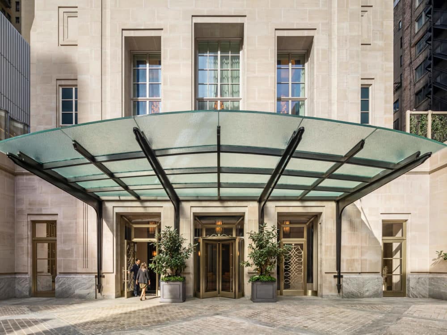220 Central Park South
Residence 39A
Upper West Side
240 Central Park S, New York, NY 10019, USA
Listing Details
Bedroom
3 BedroomsBathroom
3.5 BathroomsInterior
3,114 SQFTPrice
$34,500,000Taxes
-Common Charges
-Key Features
On Billionaires’ Row, 220 Central Park South soars 950 feet above the island of Manhattan. And the stature of Robert A.M. Stern Architects’ landmark-esque condominium residence certainly stands up to its substance. Connected by an arcade with motor court and porte cochere, its two towers—one the 18-story “Villa,” the other the 70-story “Tower”—are crafted from the finest limestone and home to 118 residences, most of which are duplexes. From the inside, it’s all about ultraluxury; residences offer nothing short of dramatic views of the entirety of Central Park—and New York City at large—from every direction imaginable. Building amenities include an 82-foot saltwater pool, squash court, library, and private Jean-Georges restaurant for residents. Since inception, 220 Central Park South’s superlative nature has garnered international attention from the globe’s most powerful players in business, music, and real estate.
- 39A - 3 bedroom, 3.5 bathroom
- 3114 interior square feet
- 82-foot saltwater pool
- Private Jean-Georges restaurant
- Its superlative nature has garnered international attention from the globe's most powerful players in business, music, and real estate
About 220 Central Park South
For 220 Central Park South, Robert A.M. Stern Architects and SLCE Architects sought to create a structure that would “belong to the family of buildings that have framed Central Park for generations.” Working with an L-shaped lot, which formerly contained three separate properties, the team chose to erect two towers of 18 and 70 stories adjoined by an arcade with a motor court that is accessible from West 58th Street. Building facades are composed of Stern’s favorite Alabama limestone punctuated with Juliet balconies, set-back terraces, and ornamental metalwork that adds to a classic New York aesthetic. Views of Central Park and the city at large are maximized from every angle.
Thierry Despont—behind international landmarks like The Ritz Paris and New York City’s Woolworth Building—and Robert A.M. Stern Architects collaborated on 220 Central Park South’s interiors. The vision: a contemporary and ultraelevated translation of classic prewar living. Mainly duplex, the 118 sprawling homes feature oak flooring, custom millwork, marble-clad kitchens and bathrooms, and truly spectacular vistas.
220 Central Park South’s superb amenities are intended to cater to the most exclusive lifestyles. For wellness, the building boasts an 82-foot-long saltwater swimming pool, athletic club, juice bar, basketball and squash courts, and golf simulator. For entertaining, there is a wine cellar, multiple private dining rooms, and the residents-only 54-seat Jean-Georges Vongerichten restaurant on the second floor. A library, screening room, and outdoor terraces add even more layers to the luxury experience.
- 24hr Doorman
- Basketball Court
- Children's Playroom
- Fitness Center
- IMAX Private Theatre
- Library
- Lounge
- Porte-Cochère


