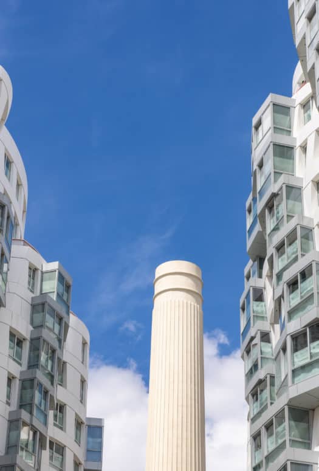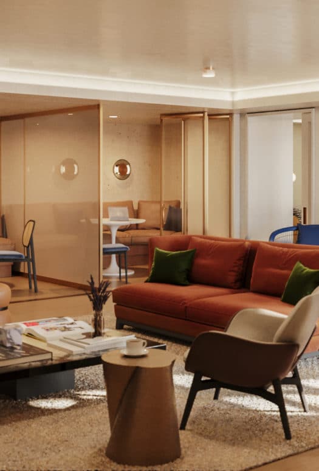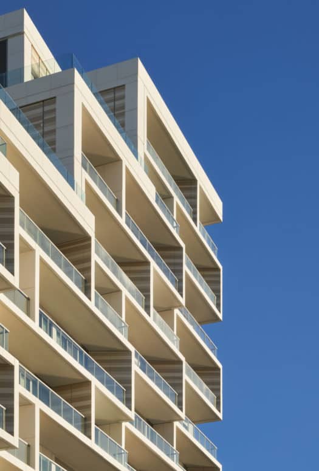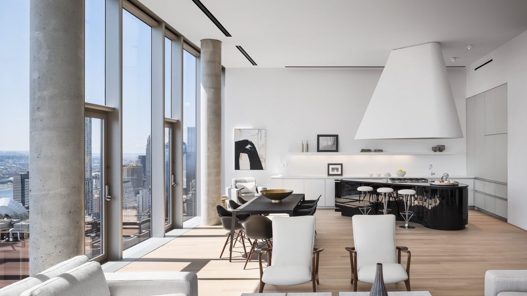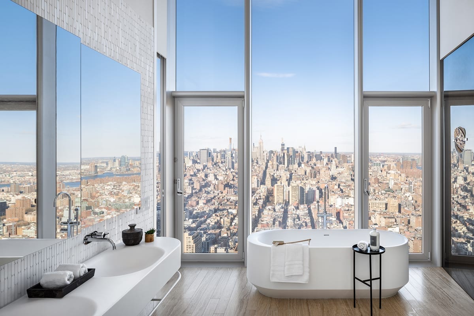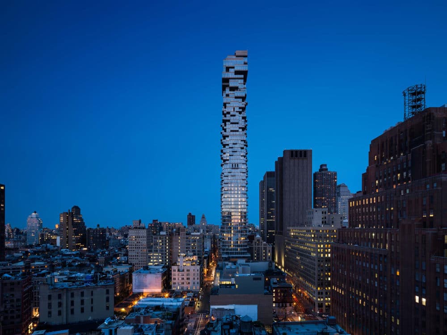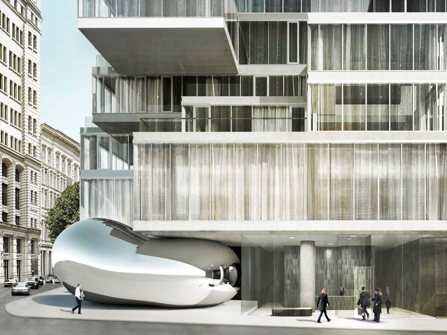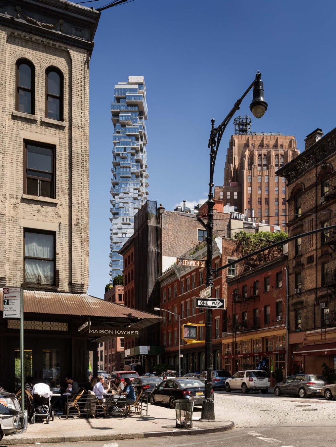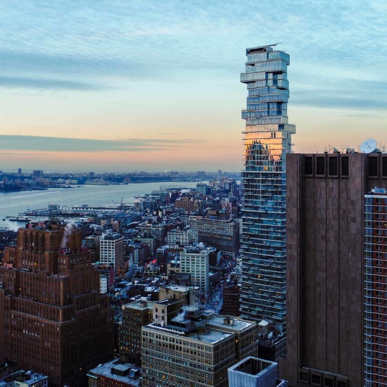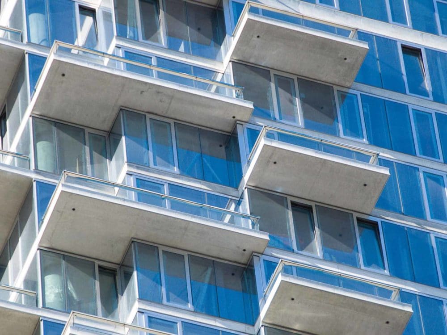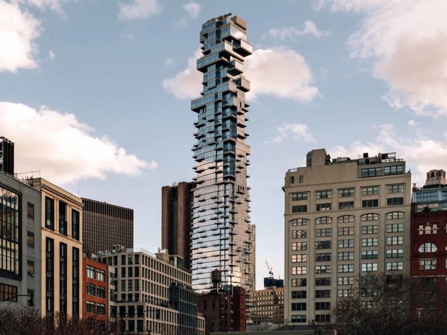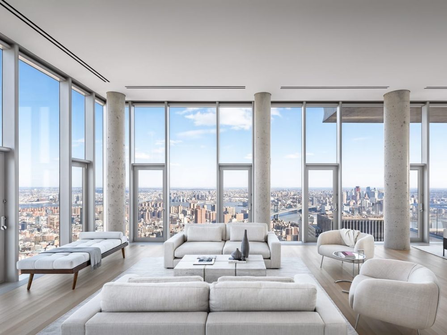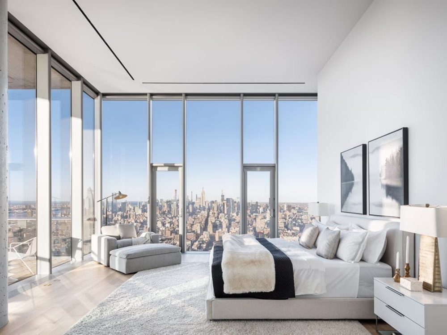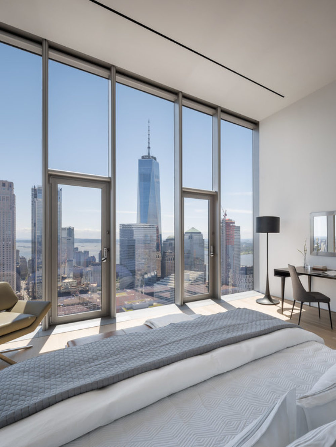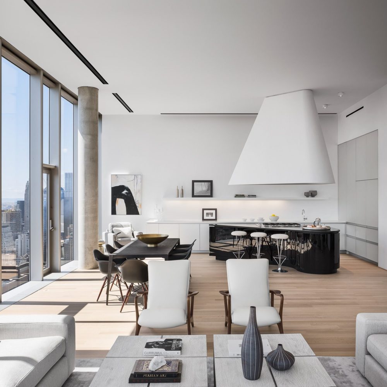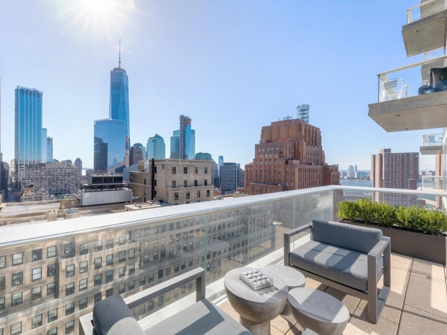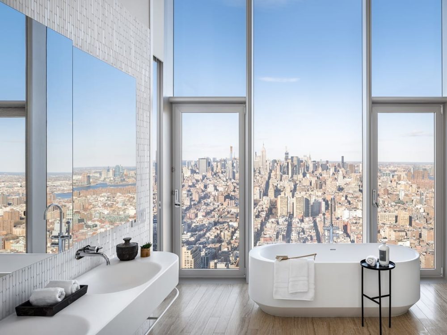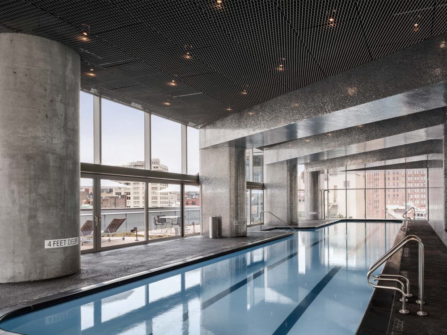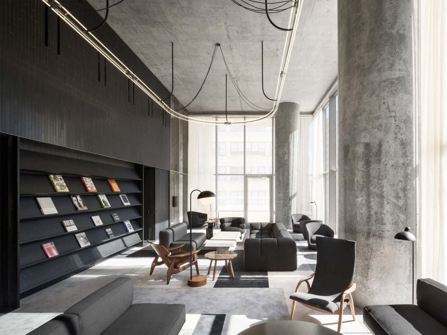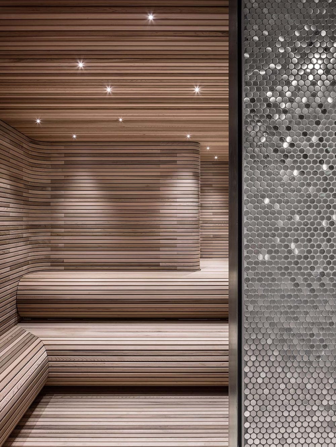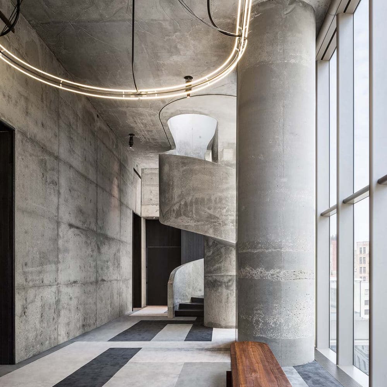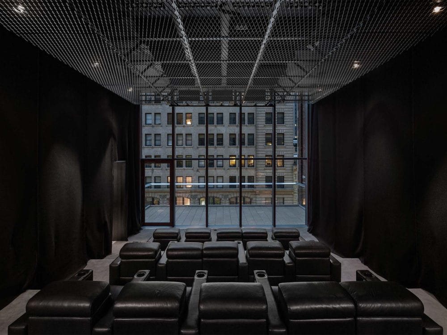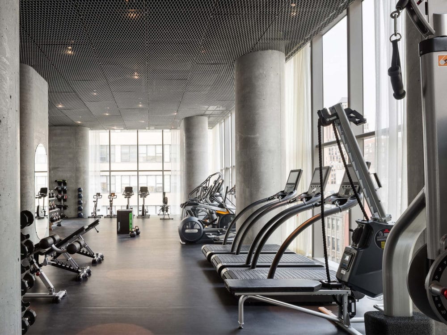56 Leonard
Residence 33B West
Tribeca
56 Leonard St, New York, NY 10013, USA
Listing Details
Bedroom
3 BedroomsBathroom
3.5 BathroomsInterior
2,177 SQFTExterior
255 SQFTPrice
$7,950,000Taxes
-Common Charges
-Key Features
56 Leonard street condominium, designed by world renowned architect Herzog & de Meuron rises into the sky as a series of stacked residences creating a cascading 60 story glass tower that has taken the mantel as one of NYC’s most iconic landmark. The building base is seamlessly integrated with a specially commissioned work by famous sculptor Anish Kapoor blending the one of a kind streetscape with the lobby’s sleek interior. Soaring 33 Stories above Manhattan, this spectacular NW Corner 3 Bedroom, 3.5 bath home, (2,177 s.f. with 217 s.f. of exterior balconies) offers mesmerizing vista views from every room. Apartment features include: 11’ tall ceilings paired with a spectacular glass curtain wall, solid white oak floors, 2 large balconies with stone pavers and open glass railings, a 24’ by 29’ great room with an open kitchen outfitted with custom cabinetry, top-of the line fully integrated Miele and sub-zero appliances, granite tops and an exterior vented gas cooktop. A spacious master bedroom with ensuite bath that includes a free standing tub double integrated sinks, recessed lighted medicine cabinet and travertine marble floors with radiant heat, two additional bedrooms both with ensuite marble baths and a powder room with stone floors and custom stone slab sink and mirror.. Motorized remote control window shades to be provided by owner, only two apartments off the elevator. The 9th & 10th floors offer residents 17,000 square feet of amenities, including a Sky Estuary with a 75 foot infinity-edge lap pool, Library Lounge, Indoor/Outdoor Theatre, Children’s Playroom, Landscaped Outdoor Sundeck and Hot Tub, Fitness Center & Yoga Studio, Treatment Room, Steam Room, Sauna, Private Private Dining Salon with separate Catering Kitchen and Conference Center. Located in the heart of Tribeca, in walking distance to some of the city’s finest shops and celebrated restaurants, residents can stroll down romantic and storied streets experiencing the quaintness that has given the neighborhood a global appeal. Tribeca’s famously rich architectural setting, destination galleries, museums and public art make it the cultural focal point of lower Manhattan.
- 33B West - 3 bedroom, 3.5 bathroom
- 2177 interior square feet, 255 exterior square feet
- Anish Kappor blending
- Outfitted with custom cabinetry
- Fully integrated Miele and sub-zero appliances
About 56 Leonard
Alexico Group joined forces with Herzog & de Meuron to create a skyscraper that teems with artistic and architectural invention. From the building’s glimmering glass exterior to the original Anish Kapoor sculpture integrated into the base of the structure, an eye for artistry is evident in every shape and material. Cantilevers build toward the clouds, creating the sense that the building’s floor plans defy gravity. Comprising 60 stories of 145 unique modernist villas, 56 Leonard Street is a marriage of artistic and architectural zeal that sparks the admiration of busy passersby and sight-seeing visitors alike. Cement slabs bolster the modernist aesthetic and create a sense of structural grounding, blending harmoniously with the building’s shimmering glass.
Featuring sleek and seamless cabinetry, innovative appliances, and thoughtful elements and flourishes that amplify panoramic views of the cityscape, each residence is flooded with natural light. Appalachian solid white oak flooring and cedar joinery blend with the open and modernist aesthetic of each residence. The building’s communal floors are primarily clad in concrete, accompanied by contemporary light fixtures and eye-catching sculptures integrated into the building’s framework, reinforcing the artistic energy and focused attention to detail that make 56 Leonard a coveted home in the city.
56 Leonard is equipped with 17,000 square feet of amenities, thoughtfully designed by Herzog & de Meuron. The 9th floor hosts an array of recreational amenities, from a library lounge with a custom-designed, polished stainless-steel fireplace to a children’s playroom, a 25-seat indoor/outdoor theater with reclining seats and a terrace, and a private dining room with an adjacent catering kitchen. The 10th floor invites residents to enjoy amenities such as the sky estuary, with a 75-foot, two-lane lap pool with black terrazzo deck, steam room and sauna, fitness center and yoga studio, landscaped outdoor sundeck, and luxury hot tub cantilevered 25 feet over Leonard Street for spectacular views.


