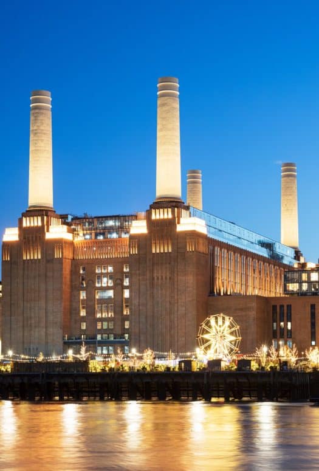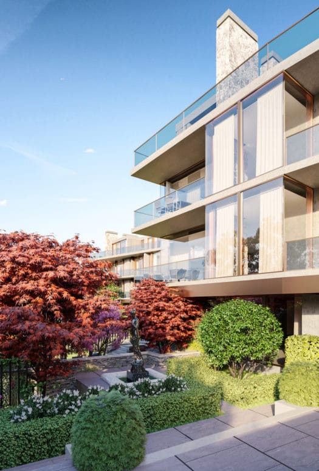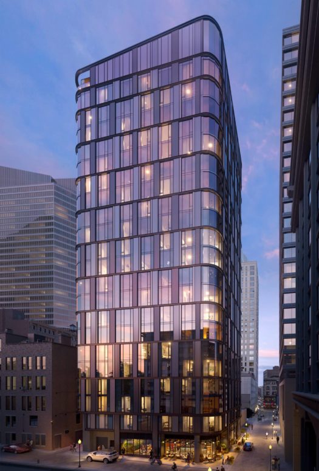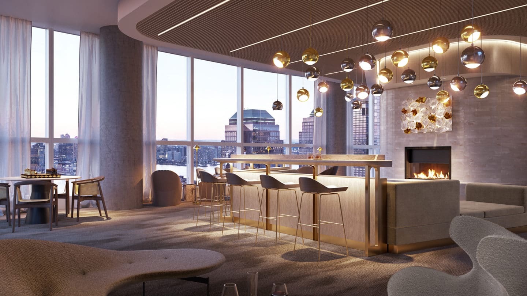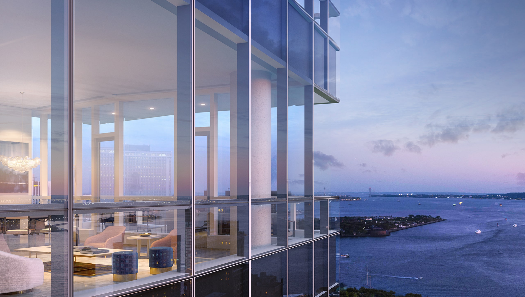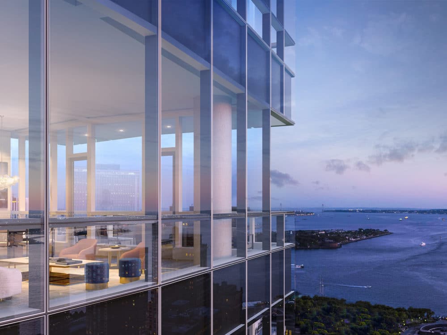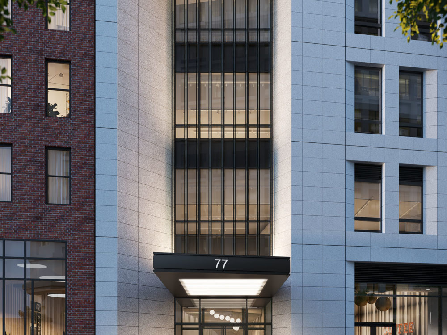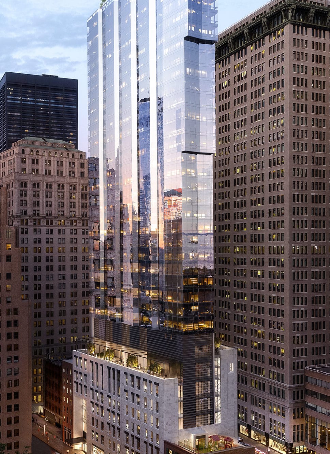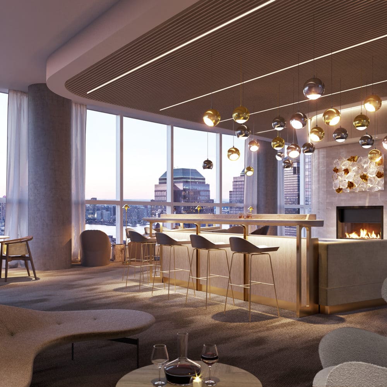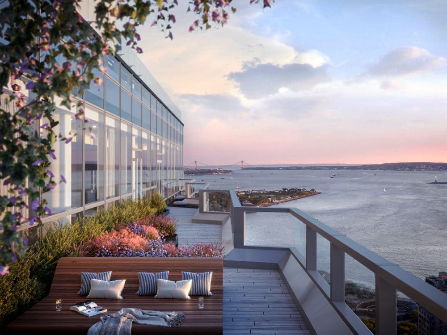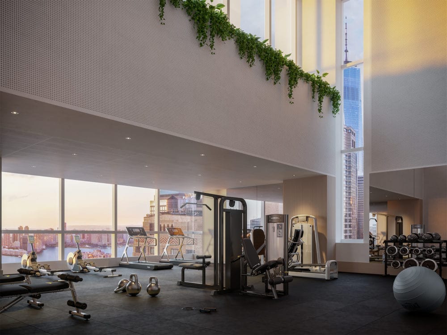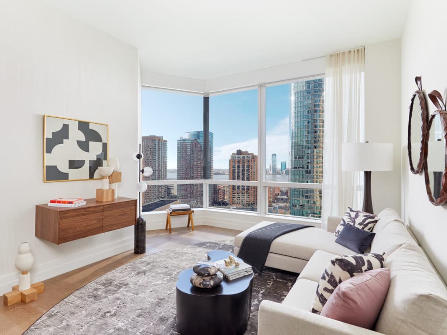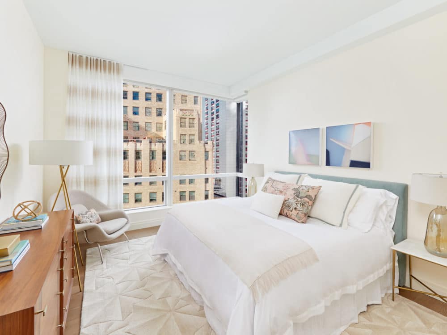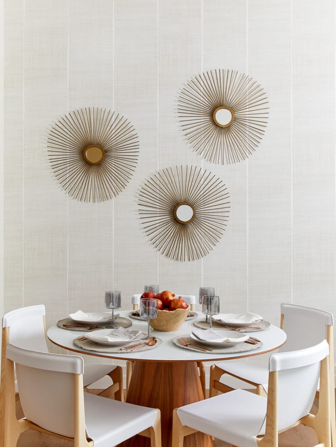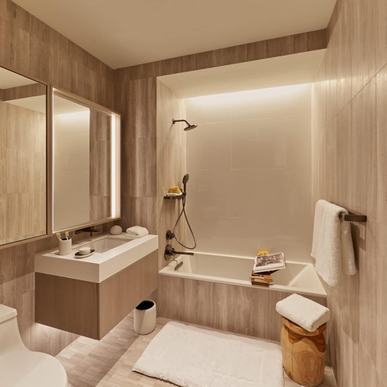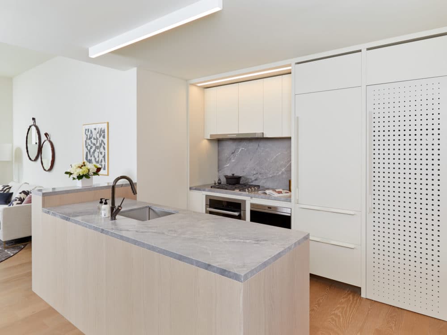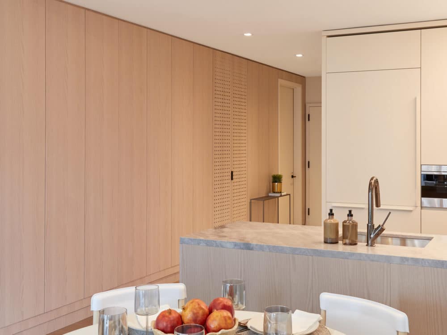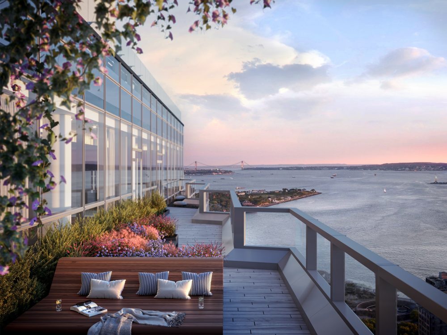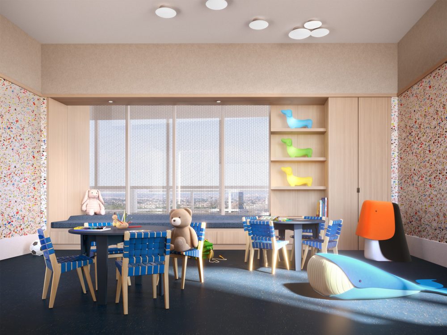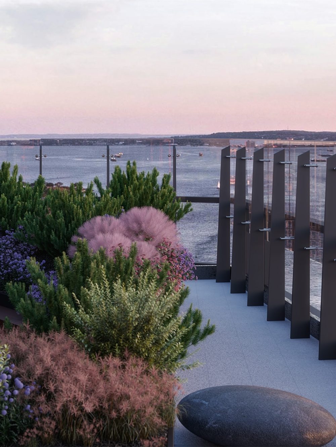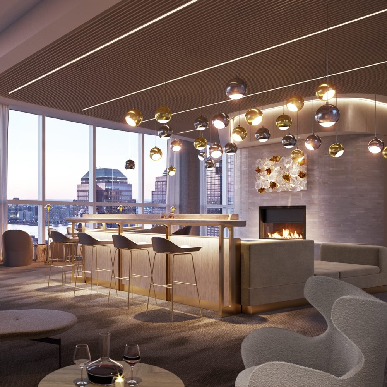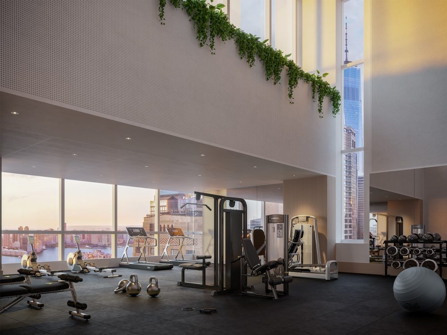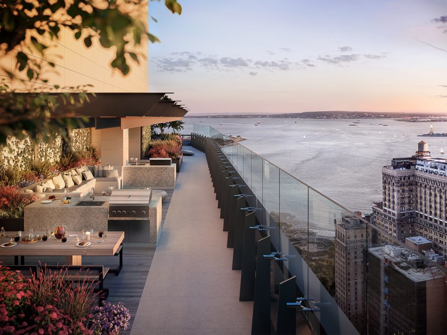77 Greenwich
Residence 36A
Financial District
77 Greenwich St, New York, NY 10006, USA
Listing Details
Bedroom
4 BedroomsBathroom
3.5 BathroomsInterior
2,277 SQFTPrice
$5,500,000Taxes
-Common Charges
-Key Features
Direct water views from every unit. Over 10,000 SF of amenities.
A brand new FiDi condo graced with a curated palette of sublime fixtures and finishes, this Deborah Berke-designed 4-bedroom, 3.5-bathroom home is an aperture for natural light and enchanting harbor and Hudson River views. Features of this 2,277 sq. ft. apartment include beautiful wide plank white oak floors, wraparound floor-to-ceiling crystalline glass windows, airy ceilings nearly 11-ft in height, an in-unit side-by-side Miele washer/dryer, custom millwork, and energy efficient electric heating and cooling with variant refrigerant flow.
A luxurious Bianco Mist Quartzite foyer adorned with a coat closet and powder room flows into an expansive open-concept living room, dining room, and kitchen overlooking the water. The Poliform kitchen is equipped with a large island, custom cabinets, honed Blue de Savoie marble countertops and backsplashes, Grohe faucets, and fully-integrated high-end appliances from Wolf, Sub-Zero, and Miele.
The primary bedroom has couples’ walk-in closets and a tranquil en-suite bathroom with radiant heated honed white striated marble floors, porcelain tile walls, double sinks, custom sycamore vanity cabinets, integrated medicine cabinets, an enclosed toilet, a walk-in rain shower, and a deep soaking tub. The second bedroom has a walk-in closet and a full en-suite, while the third and fourth bedrooms have reach-in closets and share access to a third full bathroom. Both secondary bathrooms feature honed Arabesque marble floors, floating vanities, and chic Hansgrohe fixtures.
Jolie is a luxury-defining LEED-certified condominium overlooking the New York City harbor and the Hudson River. Beneath a shimmering pleated glass façade, residents can luxuriate in the exclusive Cloud Club 77—a collection of incredible lifestyle amenities crowned by a fireplace lounge, a double-height fitness center, and a rooftop observation deck with lush planters, an outdoor kitchen, grilling stations, and decadent vistas of the Upper Bay, the Statue of Liberty, and the city skyline.
The building is moments from The Battery, South Cove Park, Brookfield Place, One World Trade Center, South Street Seaport, and Battery Park City, and it is surrounded by a wide range of trendy restaurants, bars, cafes, and shops. Nearby subway lines include the 2/3/4/5/R/W/J/Z. Pets are welcome.
Cloud Club 77 Amenities:
• Landscaped Rooftop Oasis with Grilling Stations
• Double Height Gym by The Wright Fit
• Elegant Fireplace Sky Lounge
• Private Dining Room with Catering Kitchen
• Recreation / Game Room
• Terrace with Lush Garden ad Cabanas
• Children’s Playroom
• Full-Time Doorman
• Outdoor Dog Run
• Private Storage
• Bicycle Room
• LIVunLtd Concierge Services
*Photos reflect building finishes.
- 36A - 4 bedroom, 3.5 bathroom
- 2277 interior square feet
- Sublime fixtures and finishes
- Walk-in rain shower
- Custom sycamore vanity cabinets
About 77 Greenwich
Dan Kaplan, Senior Partner at FXCollaborative, and Deborah Berke of Deborah Berke Partners envisioned a cloud-bound Manhattan-style home. The building tapers and swells, marrying city and serenity by means of materials and artistry. Visual force draws the eye upward toward boundless views and tranquility above the bustling city.
A pleated, folded, crystalline exterior bestows every living room with gracious floor-to-ceiling wraparound glass so residents can lounge and savor the southwest view. Material choices within each space, such as masterfully curated stone and marble detailing, white oak flooring, and sycamore and oak millwork, reinforce the idea of an airy threshold clad in lighter, natural materials that convey a sense of craft. Each space is molded to complement its inherent exposure to natural light throughout the day.
A curated suite of services and amenities includes a 24-hour doorman, concierge services by LIVunLtd, a rejuvenating double-height rooftop fitness center, three separate private outdoor retreats featuring Zen gardens and cabanas, a children’s playroom, an outdoor dog park and pet spa, and private storage. Cloud Club 77, perched high above the city at the crown of 77 Greenwich, features a 42nd floor observation deck, a landscaped rooftop terrace with panoramic views, an outdoor kitchen, and BBQ grills. Sweeping views can also be enjoyed from the top floor residents’ lounge. Built to LEED standards, the 77 Greenwich homes are environmentally sustainable and luxurious. Variable refrigerant flow heating and air conditioning ensure optimal year-round temperatures and unparalleled energy efficiency.
- 24hr Doorman
- Children's Playroom
- Concierge
- Demonstration Kitchen
- Fitness Center
- Lounge
- Outdoor Grills
- Outdoor Space
- Pet Spa
- Private Dining
- Terrace


