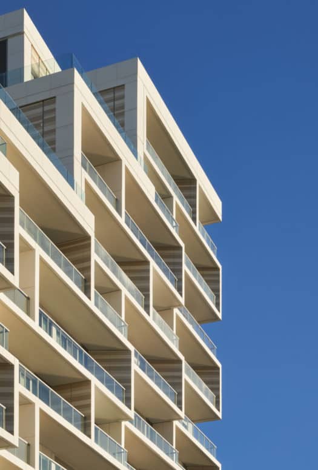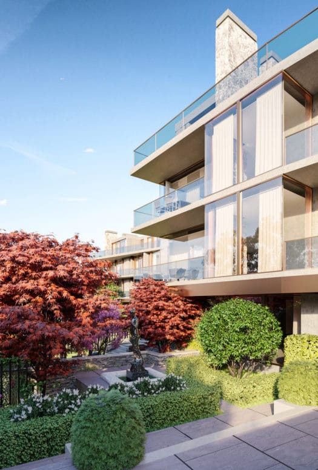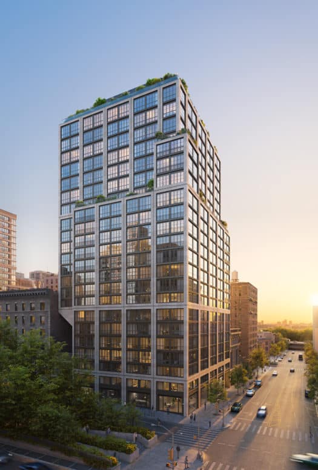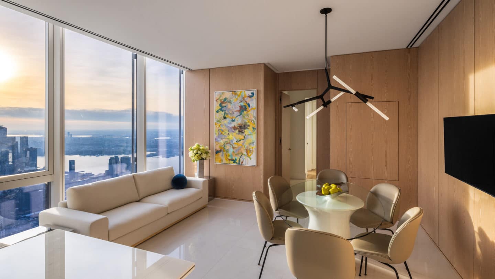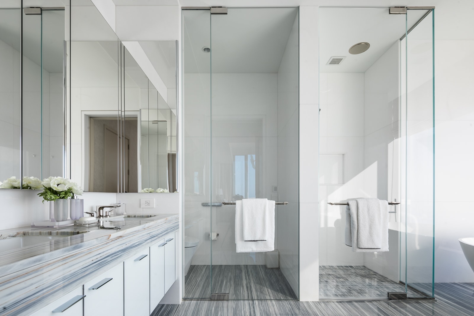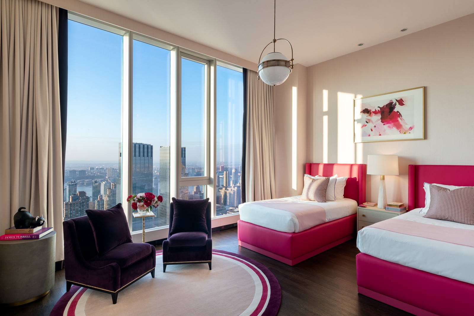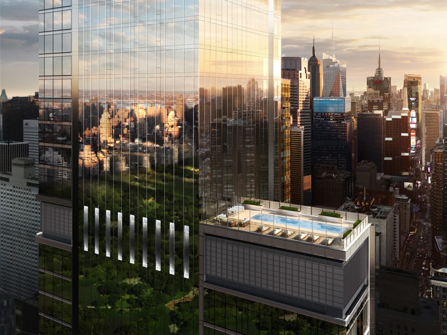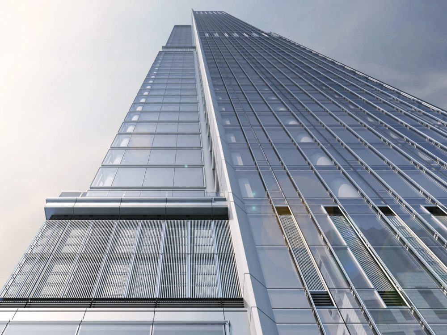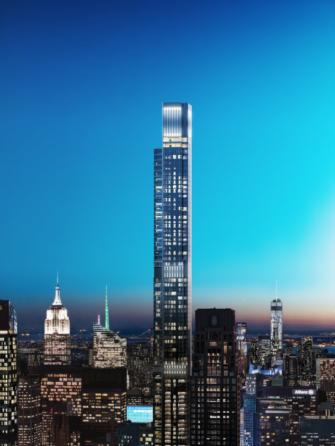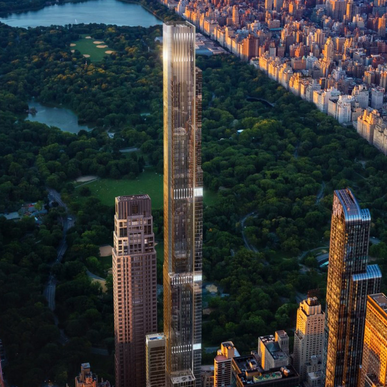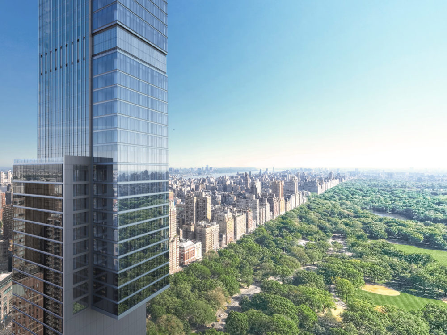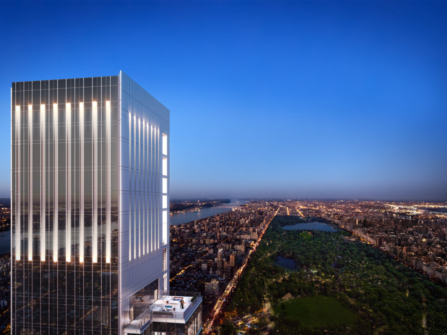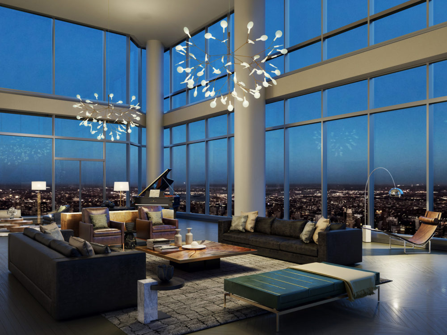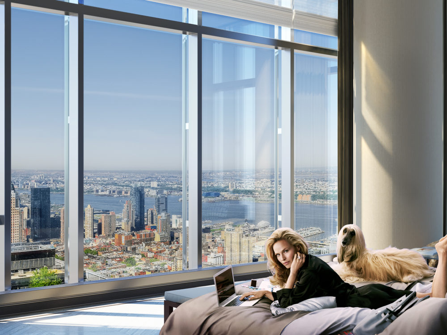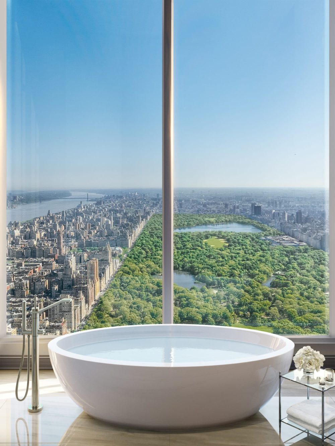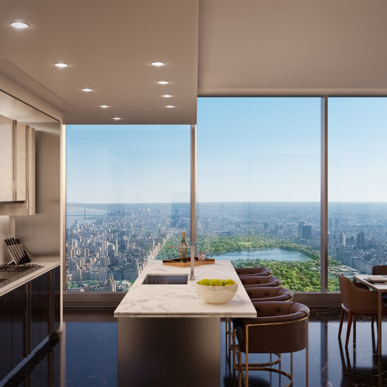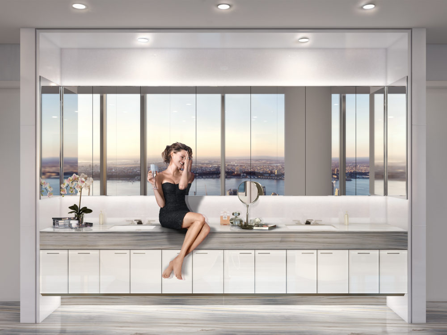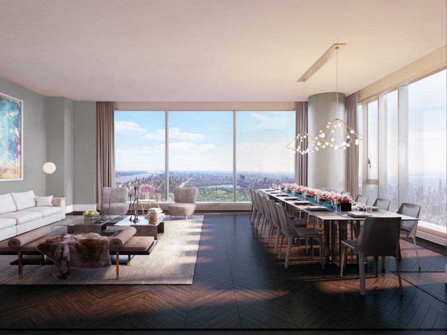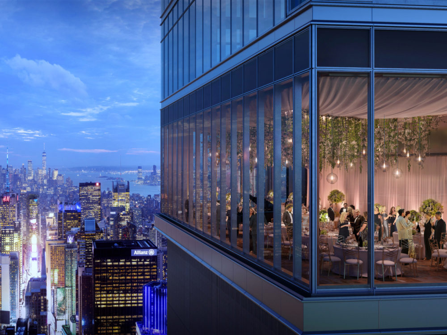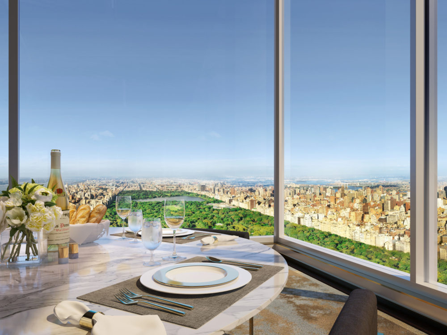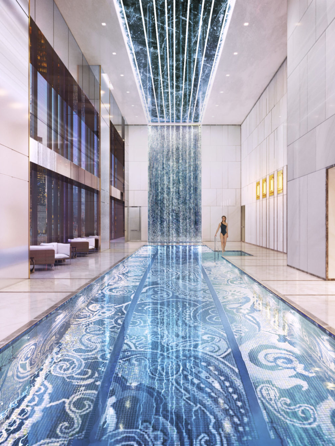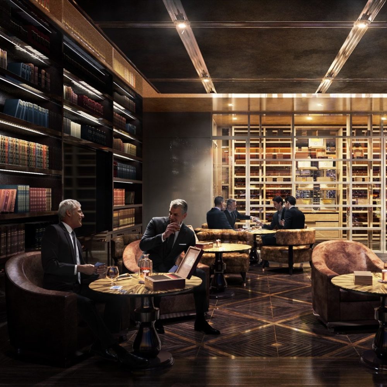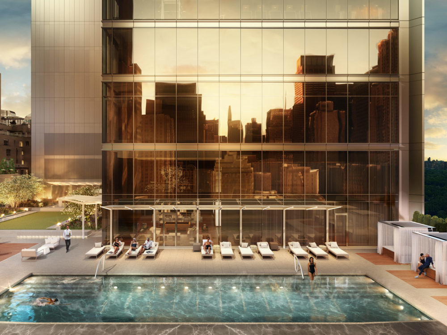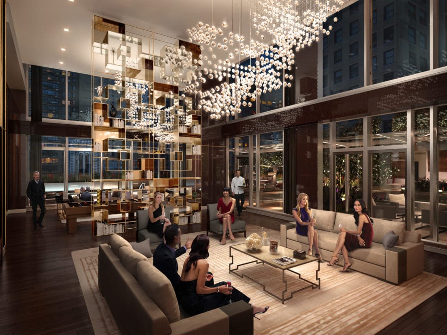Central Park Tower
Residence 86W
Midtown
217 W 57th St, New York, NY 10019, USA
Listing Details
Bedroom
3 BedroomsBathroom
3.5 BathroomsPrice
$18,836,000Taxes
$7,913Common Charges
$4,472Key Features
Reside over 800’ above New York City in this half-floor residence at Central Park Tower. This gracious three-bedroom, three-and-a-half-bathroom home offers over 3,000 square feet of luxury living space.
This north, west, and south-facing, three-bedroom, three and one-half bathroom residence boasts Central Park views from the Living/Dining Room. The formal entry foyer and gallery are fitting for this classic layout featuring ceiling heights of approximately 11-7. Floor-to-ceiling glass spans the perimeter of the entire residence, filling this home with light. The layout is perfect for entertaining and provides privacy and comfort with en-suite bathrooms as well as a separate powder room for guests. Crafted by renowned Smallbone of Devizes, the gourmet kitchen includes premium Miele appliances. The intelligently designed floor plan includes three large en-suite bedrooms and a separate powder room. The corner master bedroom suite boasts breathtaking south and west views and features an oversized walk-in closet and a luxurious windowed bathroom. Wake up each morning to the iconic landmarks of the famed New York City skyline and unwind in the evenings to beautiful sunsets over the Hudson River.
- North, West, South Exposure
- 3 bedroom, 3.5 bathroom
- 3073 interior sq footage
About Central Park Tower
Architects Adrian Smith and Gordon Gill, the premier architects who also built the Burj Khalifa in Dubai, are innovators. With Central Park Tower, they wanted to create a skyscraper that made a statement—and they did. Lighting, glass, and stainless steel make the tower feel at once substantial and subtle, and completely natural within the context of landmarks like the Chrysler Building and the Empire State Building. The cantilevered design gives most north-facing apartments direct views of Central Park.
Within each of the ultraluxury residences, structural elements are placed strategically to maximize views of Central Park, particularly from the living and entertaining areas. The interior spaces are as expansive as the views: Starting on the 32nd floor of the building, they range from two to eight bedrooms (and 1,435 square feet to more than 17,500 square feet). Interiors by Rottet Studio incorporate luxe stone, wood, and leather, bespoke cabinetry by British firm Smallbone of Devizes, and top-of-the-line Miele appliances.
The 50,000-square-foot Central Park Club, with a private ballroom and a kitchen with Michelin-starred chefs, takes up three floors of Central Park Tower, culminating on the 100th floor. Other amenities include an outdoor pool and sundeck with poolside food and beverage service, a state-of-the-art wellness center developed with input from fitness experts, a spa, a screening room, and a basketball court. Directly outside is Central Park itself.
- 24hr Doorman
- Ballroom
- Bike Storage
- Children's Playroom
- Cigar Room
- Cold Storage
- Concierge
- Conference Room
- Fitness Center
- Garden
- Library
- Lounge
- Outdoor Pool
- Outdoor Space
- Pet Spa
- Private Dining
- Sauna
- Screening Room
- Spa
- Steam Room
- Swimming Pool
- Terrace
- Valet Parking
- Wine Storage
- Yoga Studio


