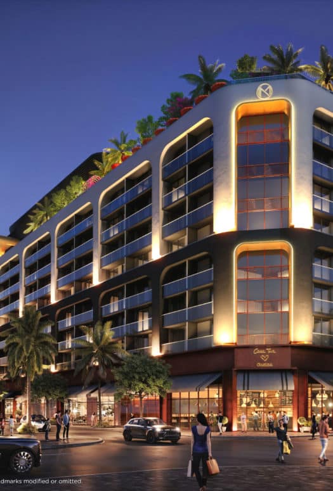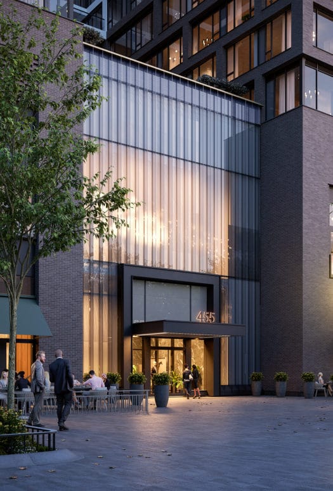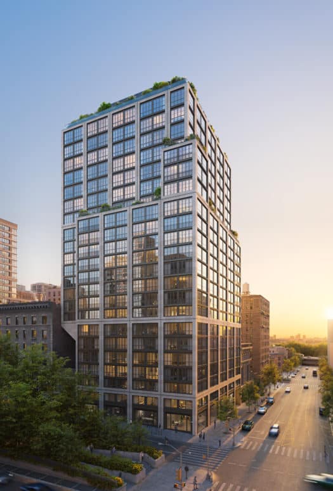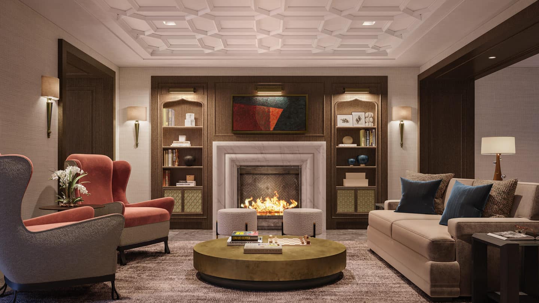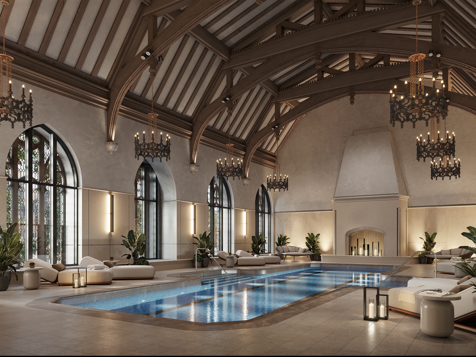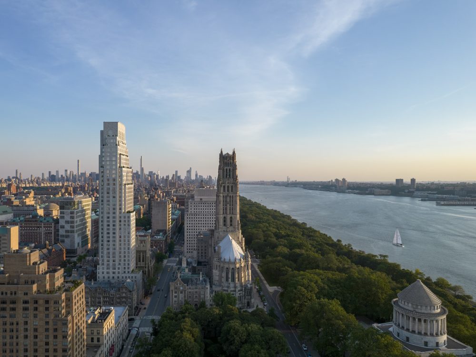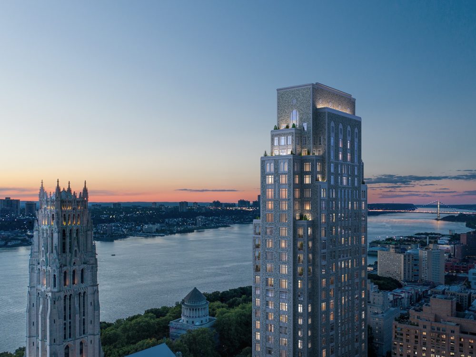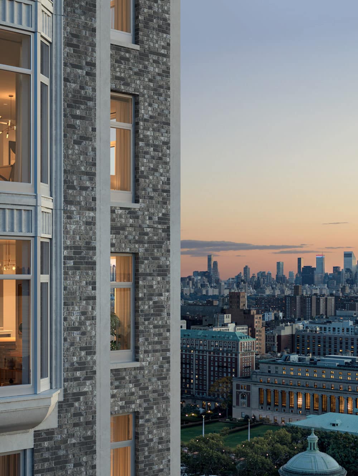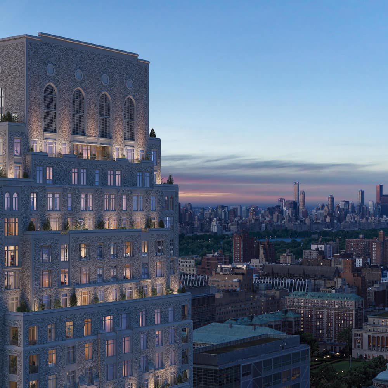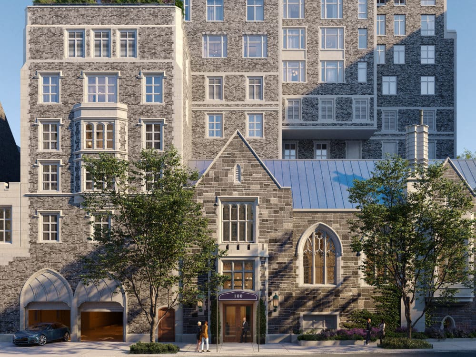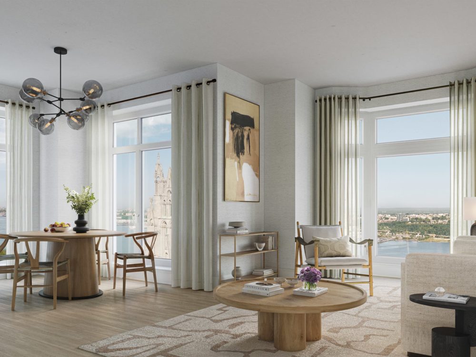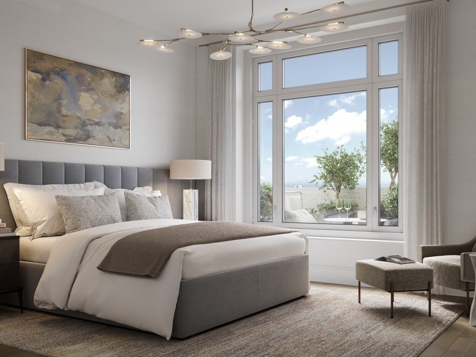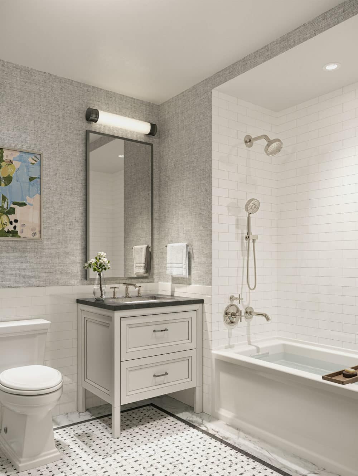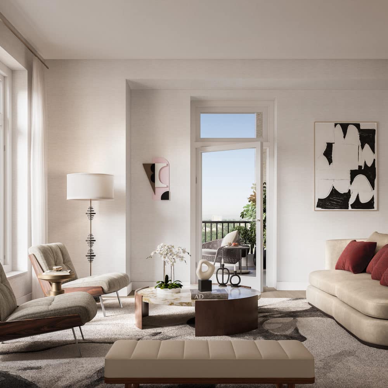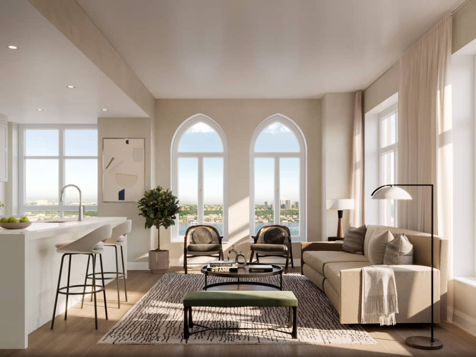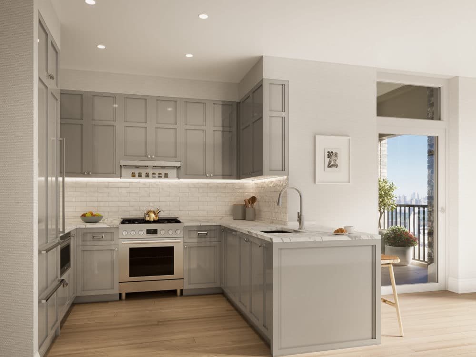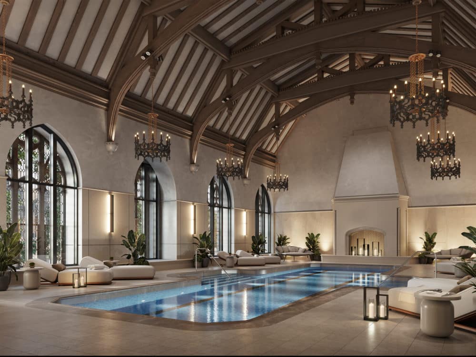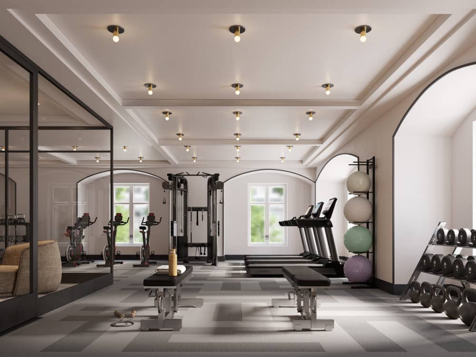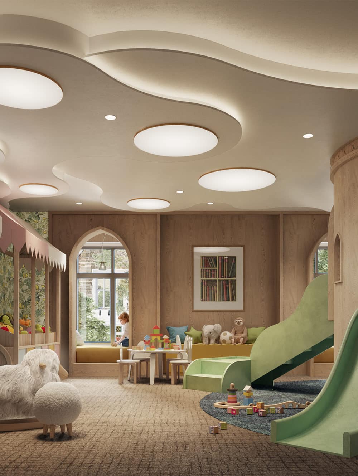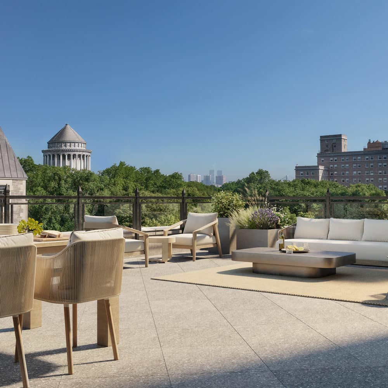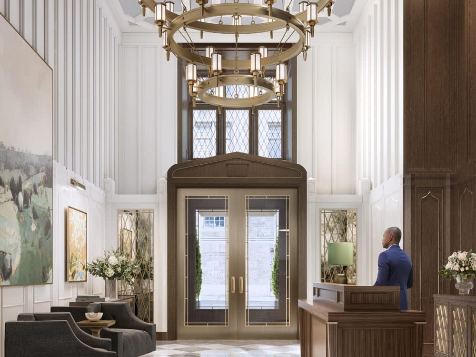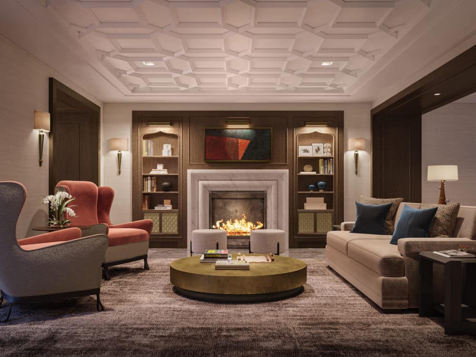Claremont Hall
Residence 12F
Morningside Heights
100 Claremont Ave, New York, NY 10027, USA
Listing Details
Bedroom
3 BedroomsBathroom
3 BathroomsInterior
1,577 SQFTPrice
$2,945,000Taxes
-Common Charges
-Key Features
Rising 41-stories from the distinguished campus of Union Theological Seminary, Claremont Hall is a new landmark that seamlessly connects the academic and cultural tradition of Manhattan’s West Side with enlightened contemporary living. With soaring gothic architecture envisioned by New York’s most celebrated architect, Robert A.M. Stern, Claremont Hall combines expansive park, city and river views, with bright modern condominium residences at a historic location over a century in the making.
- 12F - 3 bedroom, 3 bathroom
- 1577 interior square feet
- Custom Italian cabinetry
- Gothic-inspired windows
- Kohler soaking tub
About Claremont Hall
Designed in collaboration with UTS to integrate with the broader campus and surrounding neighborhood, Claremont Hall showcases a stunning Collegiate Gothic architectural style that takes cues from the overall Gothic Revival character of the campus. Its base employs stonework that correlates the entry facade with the historic nature of the campus buildings, while contrasting bricks and custom precast exterior panels create a seamless merge with the overall campus design. Select residences are similarly envisioned to inspire, thanks to bay windows and terraces.
Iconic New York architecture firm Robert A.M. Stern Architects meticulously crafted residences via a refined palette that includes custom-designed solid wood entrance doors with polished chrome hardware and wide plank European white oak flooring. The open kitchens are appointed with appliances by Bosch and custom Italian cabinetry in a choice of either Classic Bianco or Modern Grigio lacquer, paired with Calacatta Laza marble countertops and ceramic tile backsplashes. Primary bathrooms feature walnut vanities designed by Robert A.M. Stern Architects with stone countertops, Arabescato Cervaiole marble in a basket-weave pattern, and polished chrome fixtures by Kallista, while secondary bathrooms and powder rooms offer custom vanities and marble countertops. Oversized windows soar up to 10 feet, with sweeping views of the Hudson River and the surrounding neighborhood, and private outdoor terraces or loggias are included with select residences.
Claremont Hall’s impressive suite of amenities was designed in partnership with CetraRuddy Architects to merge “Old World” influences with contemporary design. There is a paneled library, a residents lounge with a terrace, a grand dining room, a makers room, a fitness center, and a children’s playroom. A stunning indoor pool boasts soaring Gothic ceilings with original chandeliers and beams. On-site parking is also available.
- 24hr Doorman
- Catering Kitchen
- Children's Playroom
- Coworking Space
- Fireside Gathering Area
- Fitness Center
- Library
- Lounge
- Outdoor Space
- Pilates Studio
- Saltwater Indoor Pool
- Swimming Pool
- Terrace
- Yoga Studio


