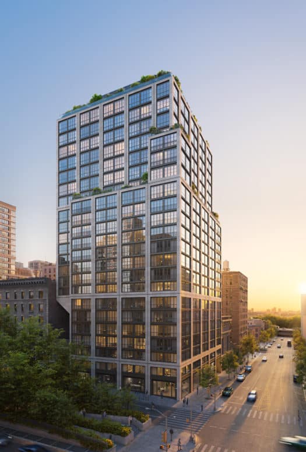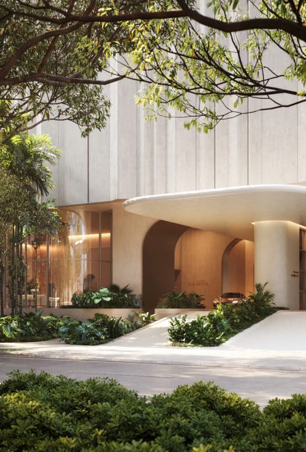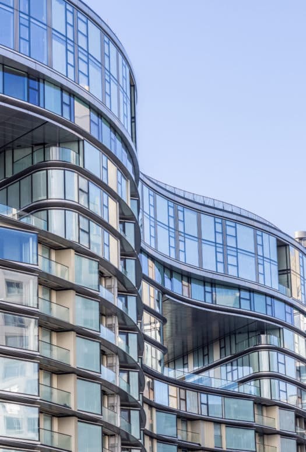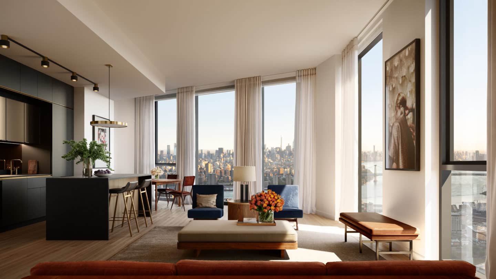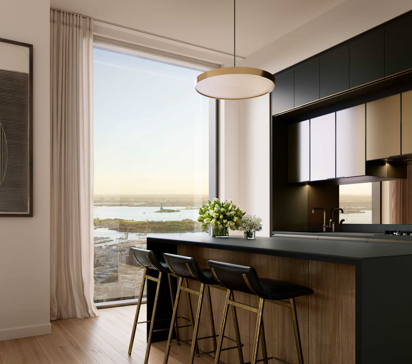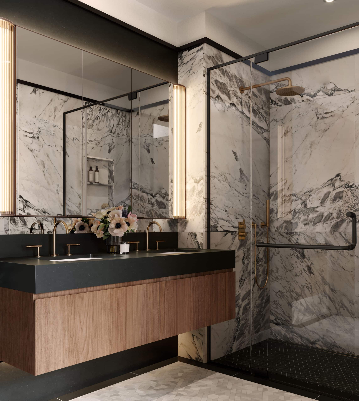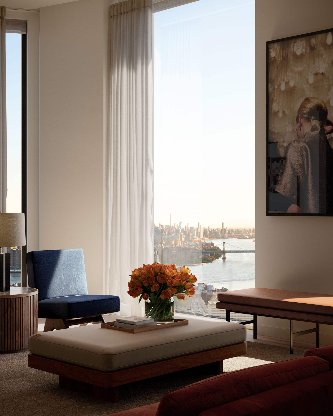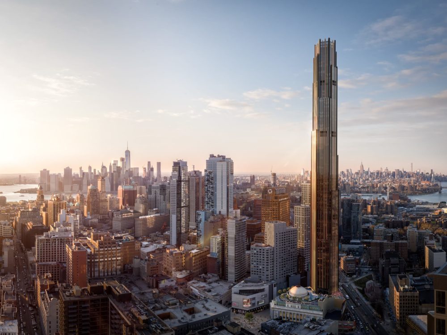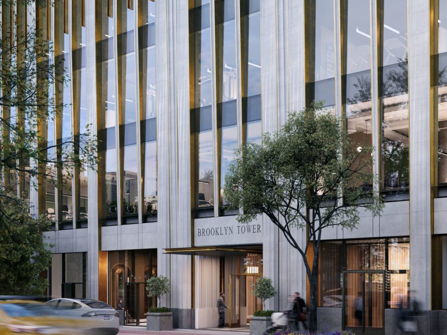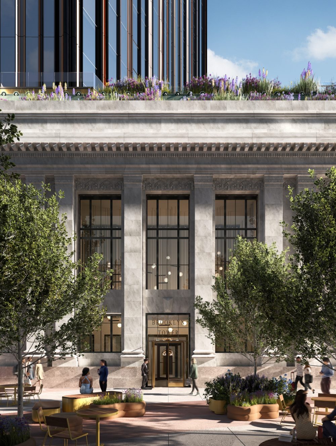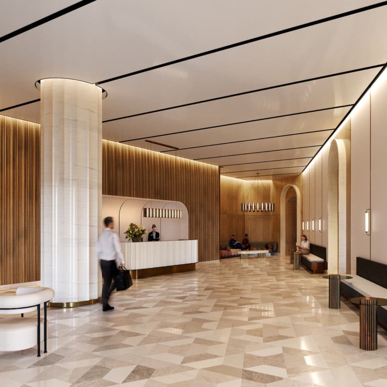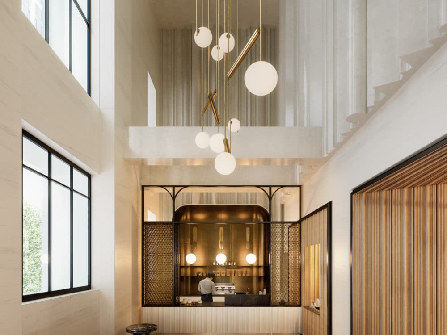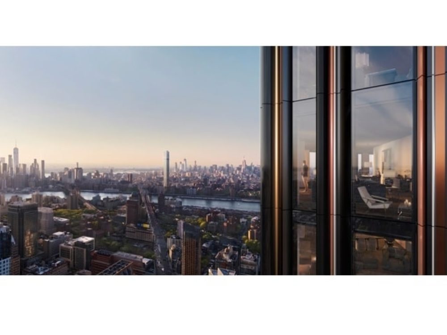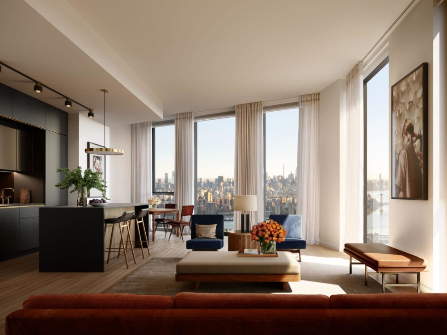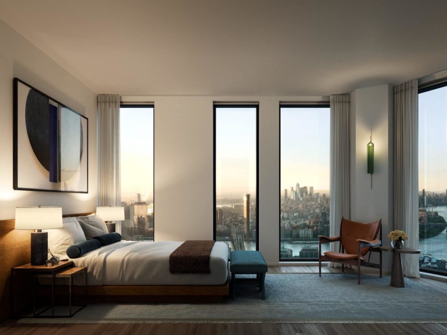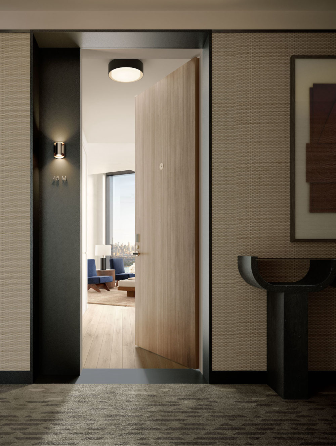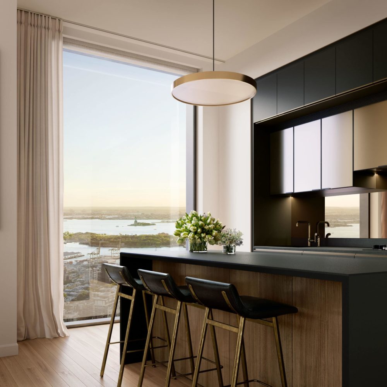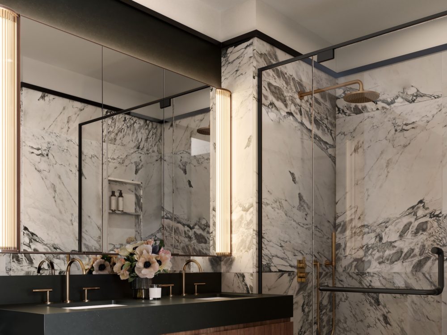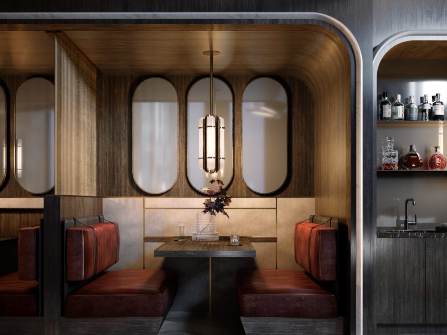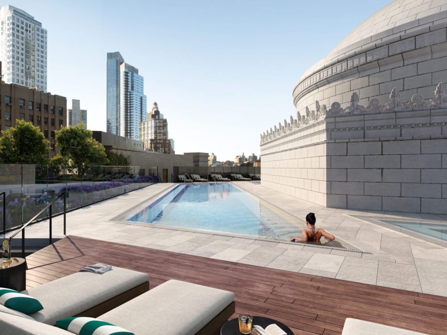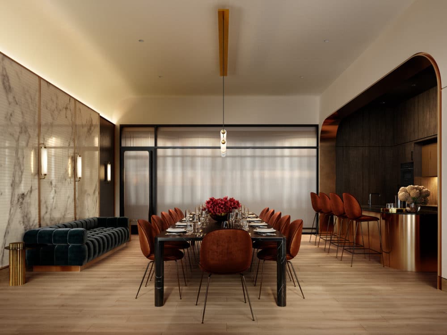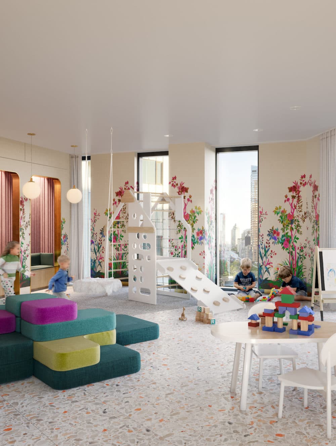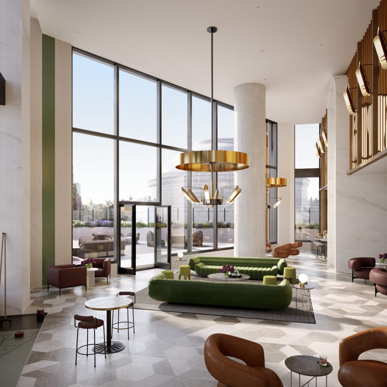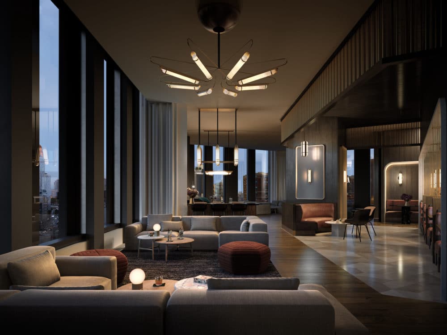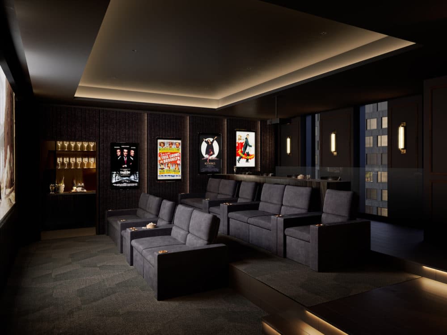The Brooklyn Tower
Residence PH88N
Downtown Brooklyn
9 DeKalb Ave, Brooklyn, NY 11201, USA
Listing Details
Bedroom
4 BedroomsBathroom
4.5 BathroomsInterior
2,432 SQFTPrice
$6,075,000Taxes
$2,857Common Charges
$2,020Key Features
Penthouse 88 North at The Brooklyn Tower is an expansive four-bedroom, four-and-a-half bathroom residence, offering 2,432 square feet of interior space, and never-before seen vistas that extend to the far corners of the Manhattan and Brooklyn skylines, East River, New York Harbor, and beyond. Located at an elevation of 880 feet, this dramatic half-floor home boasts exceptional interiors designed by AD100 Gachot Studios, northern, western, and eastern exposures, and is part of a very exclusive penthouse offering. Radically imagined by JDS Development Group and award-winning SHoP Architects, The Brooklyn Tower is Brooklyn’s first supertall, rising over 1,000 feet into the skyline.
An elegant entry foyer with closet and powder room leads into the breathtaking corner great room with northeastern and northwestern exposures, ceiling heights up to 11 feet, and floor-to-ceiling windows that unveil sweeping city skyline, river, and harbor views. Richly layered materials such as mahogany, antique rubbed bronze, and white oak flooring in a custom honey stain create a warm and intimate interior. The centerpiece of the great room is the exceptionally crafted, open kitchen designed by Gachot Studios featuring striking graphite matte black and etched bronze mirror cabinetry, a polished bronze mirror backsplash, and Absolute Black granite countertops. A fully-integrated suite of Miele appliances including a wine refrigerator and Waterworks fixtures in a custom brass finish complete the exceptional experience.
The principal bedroom boasts northwestern exposures, a rare vantage point for sunsets and breathtaking city and harbor views. A gracious walk-in-closet and secondary closet provide ample storage. The en-suite principal bathroom features a separate shower and soaking tub, walls sheathed in expressive Breccia Capria marble, and Absolute Black granite and white Bianco Dolomite marble flooring in a hexagonal pattern. A custom vanity in a light mahogany finish features an Absolute Black granite countertop, Waterworks fixtures in a custom brass finish, and integrated fluted glass sconces.
The additional bathrooms are outfitted with Bianco Dolomite tiled walls, Absolute Black granite mosaic flooring, and custom vanity in a light mahogany finish. The powder room is wrapped in light mahogany millwork walls with Bianco Dolomite and Absolute Black granite mosaic flooring in a custom triangular pattern. Additional residence features include Miele washer and dryer and zoned HVAC system for maximum comfort and flexibility.
At the heart of the residential experience is the holistic amenity offering. Immersive experiences extend to some 120,000 interior and exterior square feet set over several floors and feature one of the city’s most dramatic swimming pools encircling the Banks’ immense Gustavino dome. These stunning indoor and outdoor experiences will offer year-round programming, supported by a team of dedicated concierge professionals. This is Brooklyn at its best.
The complete offering terms are in an offering plan available from the sponsor. File No. CD21-0093. Sponsor: 9 Dekalb Fee Owner LLC, 104 fifth avenue, 9th floor, New York, New York 10011. All dimensions are approximate and subject to construction variances. Plans, layouts, and dimensions may contain minor variations from floor to floor. The images shown are intended as a general reference, for illustration purpose only, and may not be an exact representation. Features, materials, finishes, and layout of subject unit may vary and be different than shown. Sponsor reserves right to make changes in accordance with the terms of the offering plan. Equal Housing Opportunity.
- PH88N - 4 bedroom, 4.5 bathroom
- 2432 interior square feet
- Upward-reaching tranquility
- White marble with blackened and bronzed metals
- Encapsulating timeless glamor and a sense of tranquility, while the more than 120,000 square feet of amenities offer everything you could possibly imagine
About The Brooklyn Tower
The first thing you notice about The Brooklyn Tower is its height. Rising 1,066 feet, it is Brooklyn’s tallest building by far and the borough’s first supertall. But it’s not just its stature that impresses. Designed by New York-based SHoP Architects, the tower is both grounded in history and groundbreaking. At street level, the Dime Savings Bank (originally built in 1906 and expanded in 1932) provides a literal anchor to the past—and is the reason for the new skyscraper’s hexagonal footprint. From its white marble base, the tower seems to shoot upward, a series of organ pipe-like tubes that taper and darken as they reach the top. It’s daring and dramatic, a futuristic focal point for Brooklyn and greater New York City.
Interior design firm Gachot Studios is known for their ability to combine simplicity and elegance, minimalism and warmth; they deliver all of the above at The Brooklyn Tower. It doesn’t hurt that residences start at 535 feet above ground, with soaring ceilings and floor-to-ceiling windows that take full advantage of unprecedented views in every direction, but whether it’s a studio or sprawling four-bedroom penthouse, the residences also feel like a place to call home—and that’s due to the attention to detail in every choice: the custom honey stain for the oak flooring, for example; the painting-like Breccia Capraia marble walls in the bathroom, or the matte black and brass kitchens that echo the tower’s bold exteriors. “The materials that are in the residences play off of all the materials that were used in the facade,” explains founding principal Christine Gachot. “That’s how we came up with the palette, the materiality, the warmth.”
To say the amenities at The Brooklyn Tower are expansive is an understatement. The more than 120,000 square feet of libraries and lounges, pools and movie theaters were designed by a trio of architecture firms, including Woods Bagot, SHoP, and HMWhite, to encompass six key areas: art, music, design, wellness, food, and storytelling. There are spaces to work and work out, to eat and entertain, to converse and create. Of particular note are the pool terrace, built around the dome of the historic Dime Savings Bank, and the 66th-floor sky deck with an open-air basketball court. Of course, there’s the Downtown Brooklyn location as well, which offers easy access to DeKalb Market, BAM, Barclays Center, and Fort Greene Park (not to mention Junior’s famous cheesecake, right across the street).
- 24hr Doorman
- Basketball Court
- Catering Kitchen
- Children's Playroom
- Cold Storage
- Concierge
- Coworking Space
- Dog Run
- Fireside Gathering Area
- Fitness Center
- Game Room
- Garden
- Library
- Lounge
- Outdoor Grills
- Outdoor Pool
- Outdoor Space
- Private Dining
- Private Event Space
- Screening Room
- Swimming Pool
- Terrace


