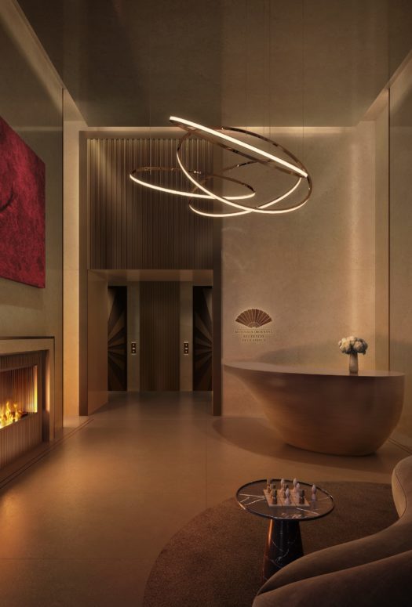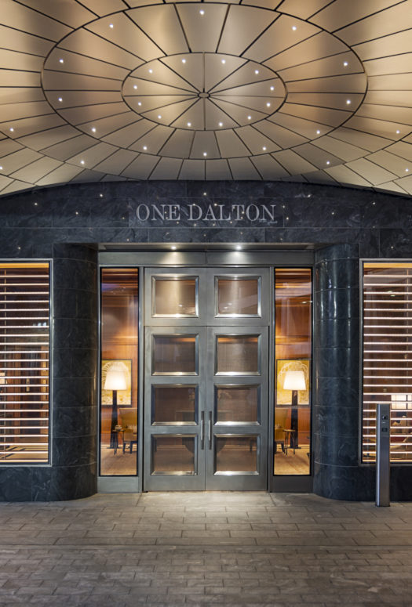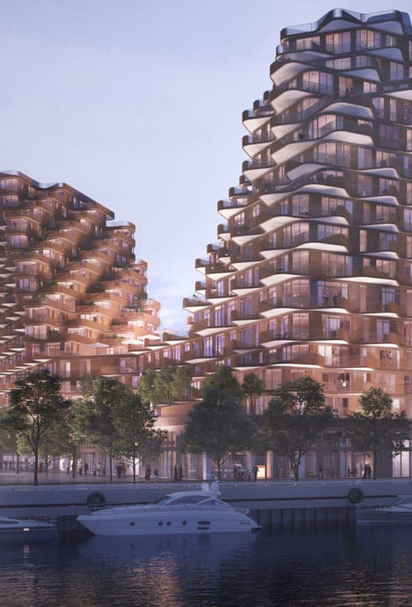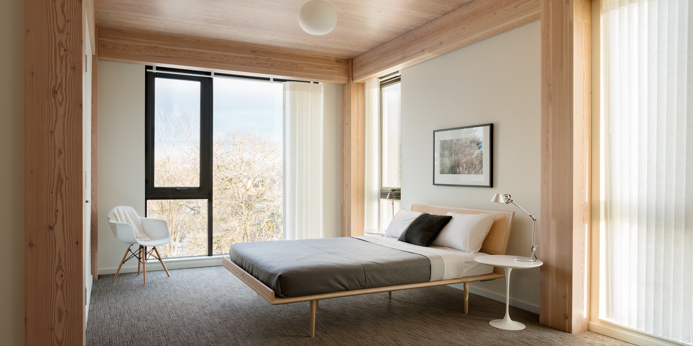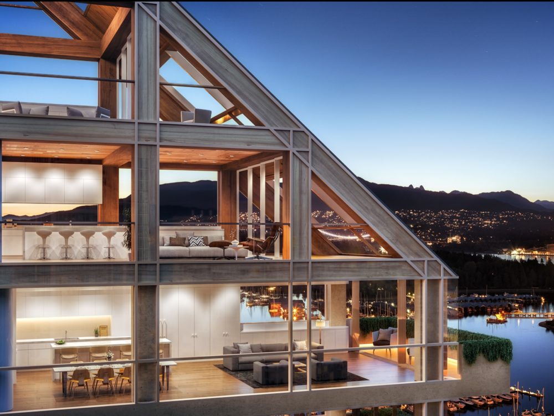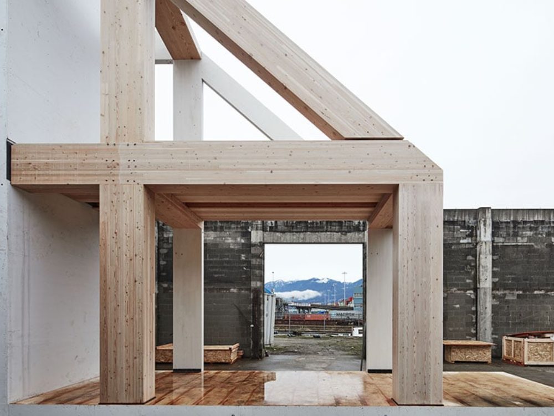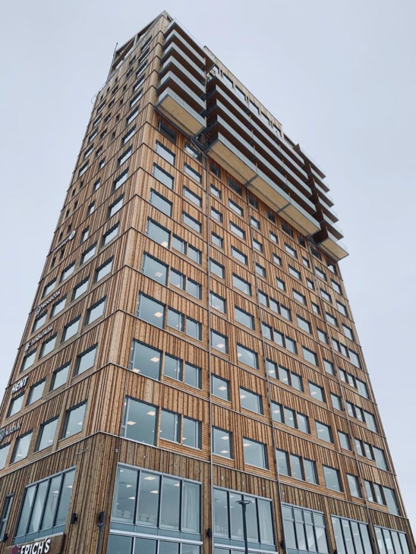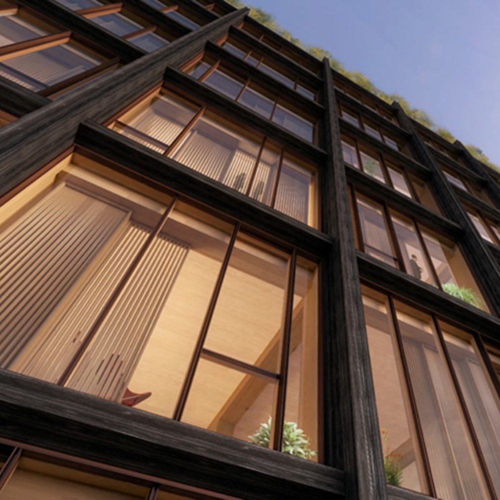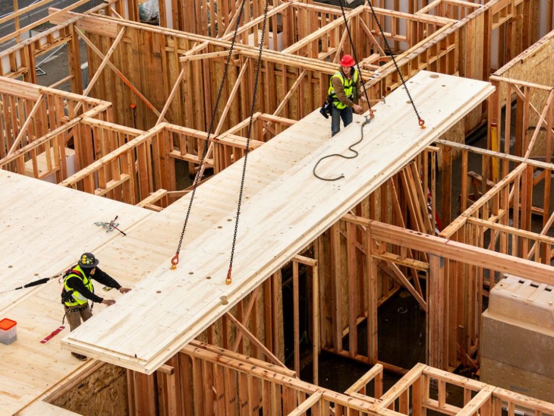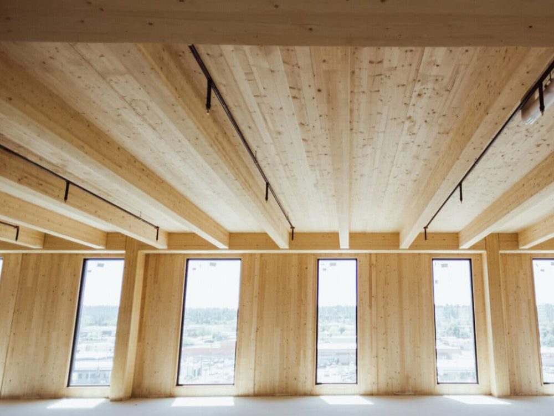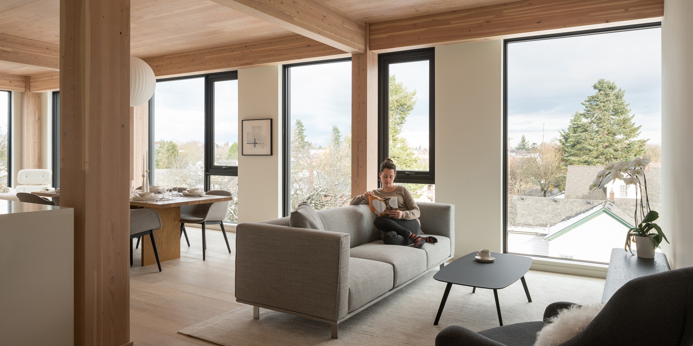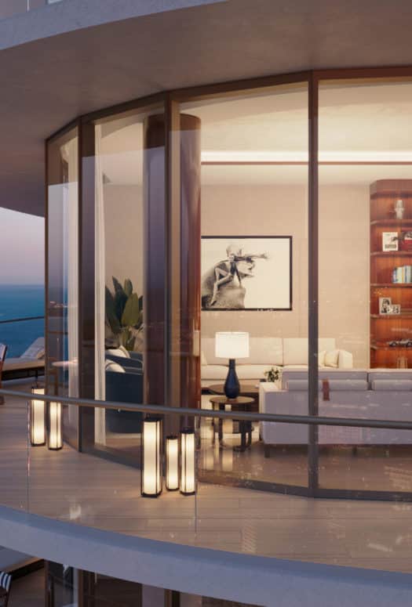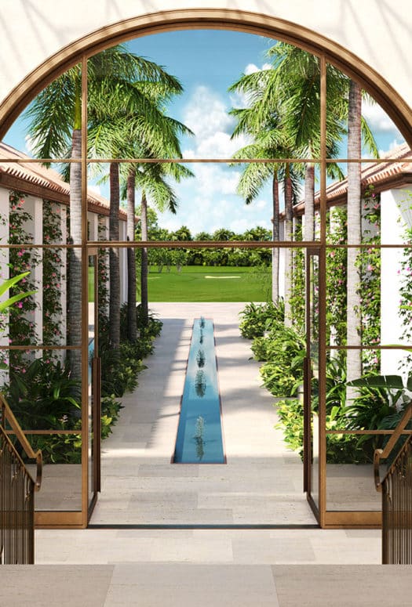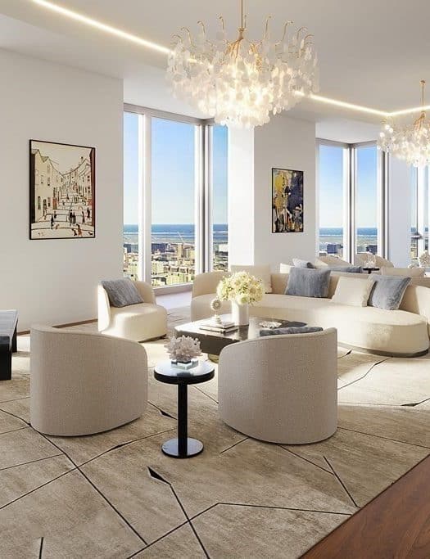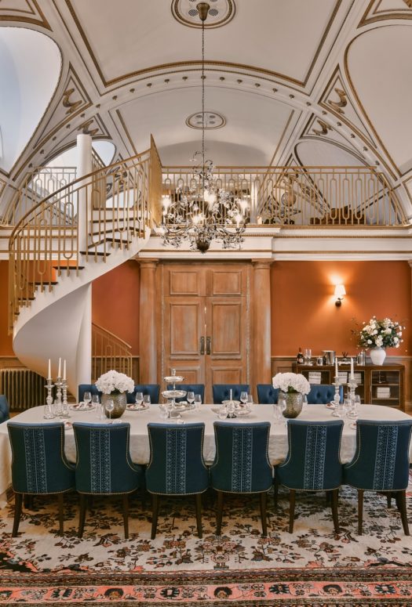The Newest Entry on the Luxury Market: Timber Buildings
By: LX Collection
Carbon12 is a boutique condo development in Portland, Oregon, that offers what no other building in the Northwest does. Beyond direct elevator entries, balconies with mountain and city views, and a mechanized parking valet, it is the country’s tallest building made of mass timber and cross-laminated timber.
The architect and developer Kaiser+Path envisioned Carbon12 as a simple wood-and-glass jewel box, designed to showcase the beauty of wood. But the firm also looked at the project as a test case for much more: this newly fashionable building material for residential construction across the country has the potential to significantly reduce greenhouse gas emissions, cut construction costs, and still have aesthetic appeal.
It’s an investment in a renewable resource from economies typically dissociated from the urban environment.
“This is a product that’s different—it’s not just a drywall or concrete box,” explained Kaiser+Path founding partner Ben Kaiser. Pricing on the 14-unit condo topped out at $1.55 million; Kaiser estimates the apartments sold at prices 40 percent higher than a typical condo in the area.
Other countries have long used mass timber and debuted high-profile projects, like Shigeru Ban’s hybrid timber tower in Vancouver and the world’s tallest mass timber structure in Norway. But the material only recently gained traction with American designers, builders, and sustainability advocates. Obstacles and education around the benefits of timber were all part of the Carbon12 construction process.
Mass timber is created when pieces of soft wood are stuck together to form larger pieces. For the most common form of construction—cross-laminated timber—boards are glued together crosswise, with each board’s grain facing against the grain of the layer above it. This method creates large wood slabs that can match or exceed the performance of concrete and steel. Cross-laminated timber can be used to make floors, walls, ceilings, and entire buildings.
Signs point to an increase of timber buildings in the US, according to Chester Weir, who leads mass timber design efforts at design and construction firm Katerra.
Changes to the International Building Code will enable mass timber structures up to 18 stories in 2021. Washington and Oregon, which preemptively accepted changes to the code, already show what’s possible. “We’ve been able to marry a lot of urban needs with rural economies,” Weir said. “It’s an investment in a renewable resource from economies typically dissociated from the urban environment.”
Kaiser+Path and Katerra are both “soup to nuts” design, construction, and development firms, which allowed them to fully embrace the complicated process of timber construction. Not all developers are succeeding. Jeff Spiritos, who sought to build a 10-story timber condo near Manhattan’s High Line, withdrew plans after two years of discussions.
Once timber buildings are constructed, residential buyers are intrigued. “We really do think this is a value proposition that can and should be developed with more research,” Weir said. One apartment remains for sale at Carbon12, where the aesthetic and environmental benefits of timber are key points in the building’s marketing plan. “To have a structural material you can leave exposed, not only is it economical, there are health benefits as well,” said Weir.
As for the appeal of timber in high-end development, Kaiser is “100 percent” convinced it will play a larger role in the luxury market. “As more and more cities adopt timber construction,” he said, “This will prevail.”


