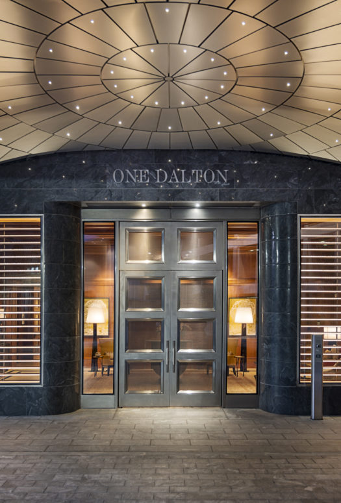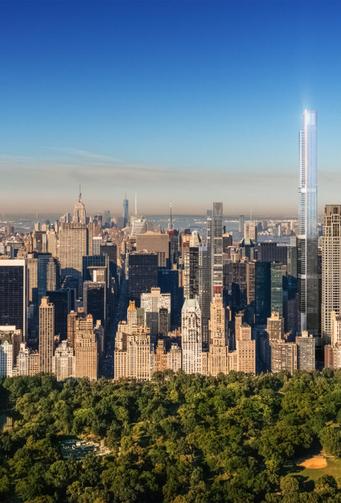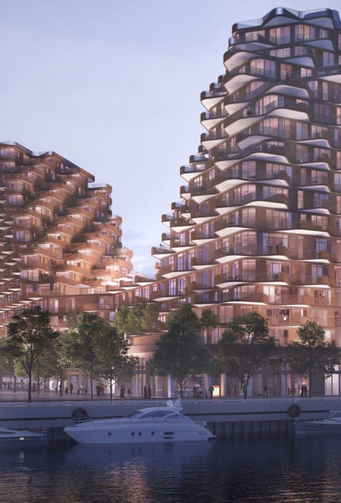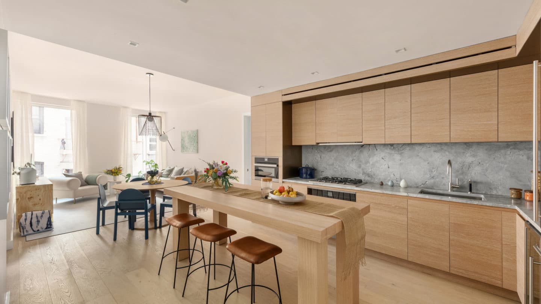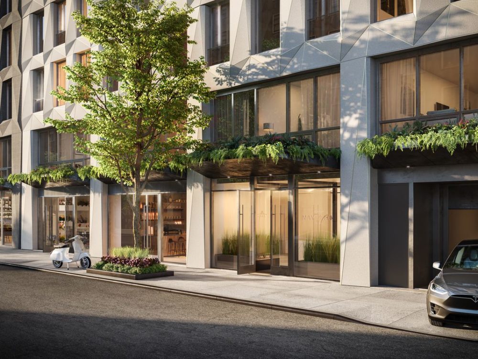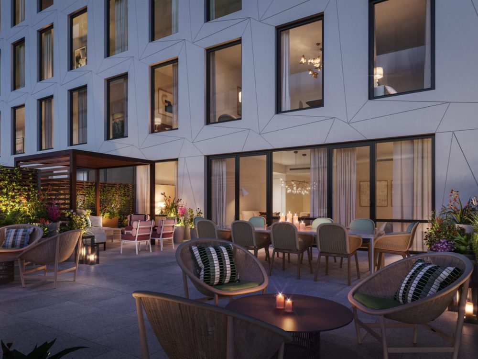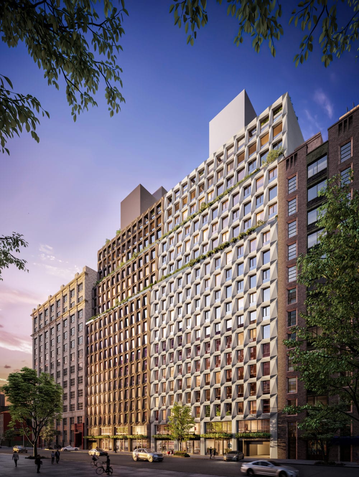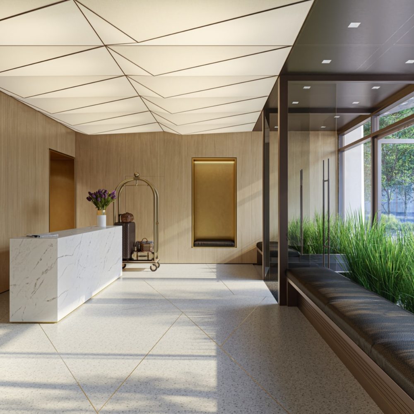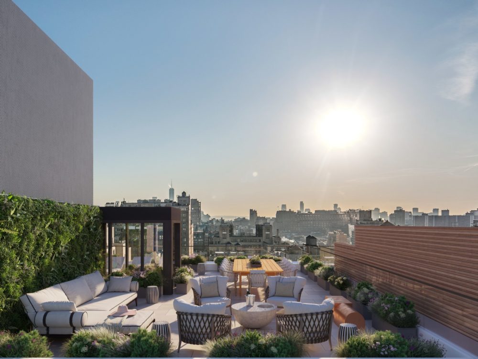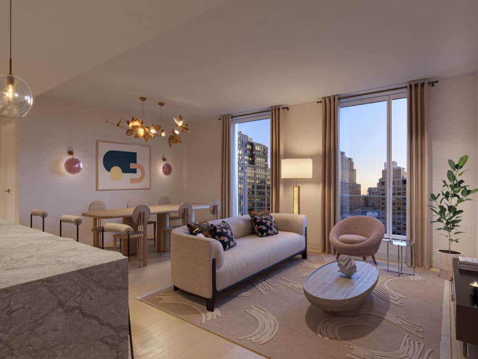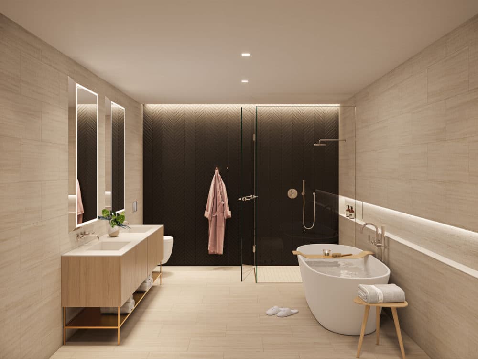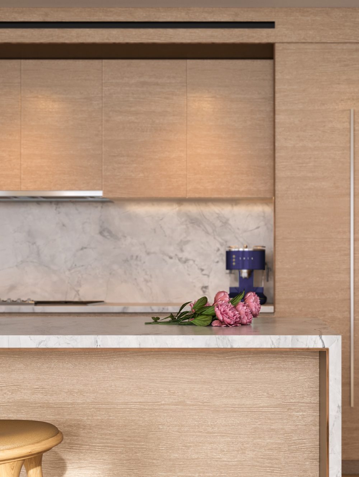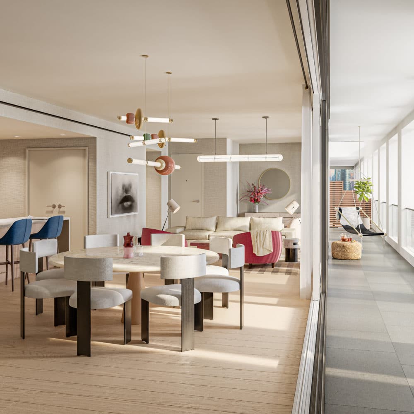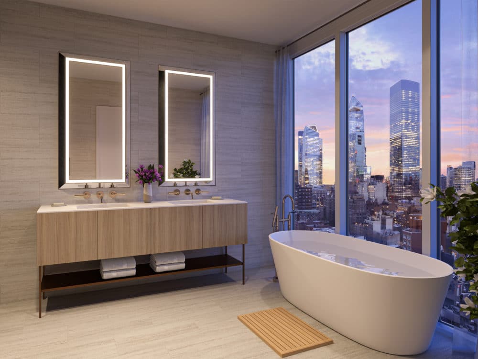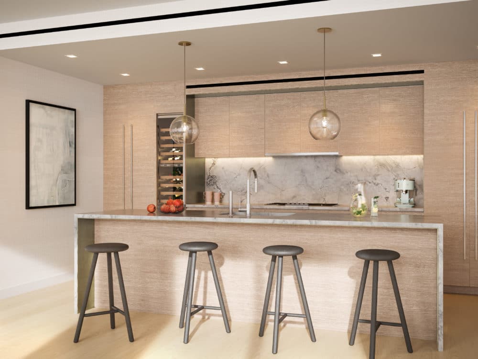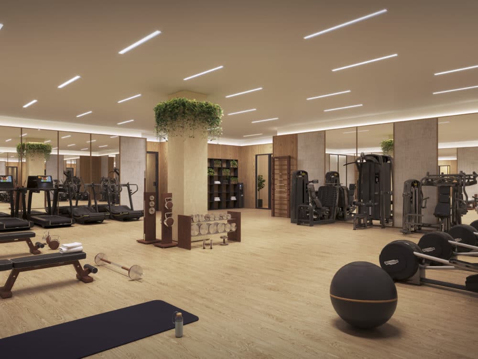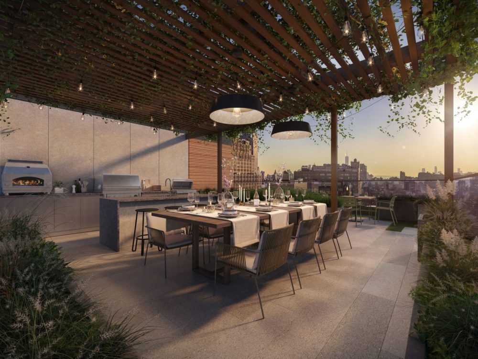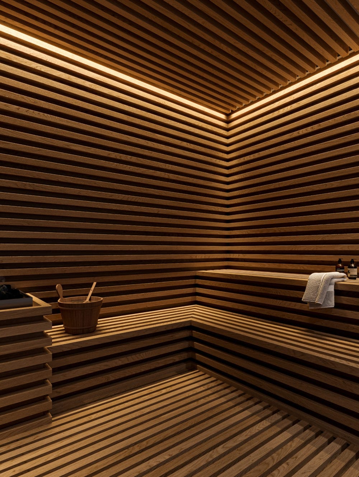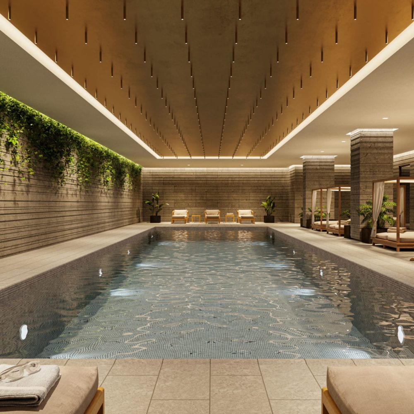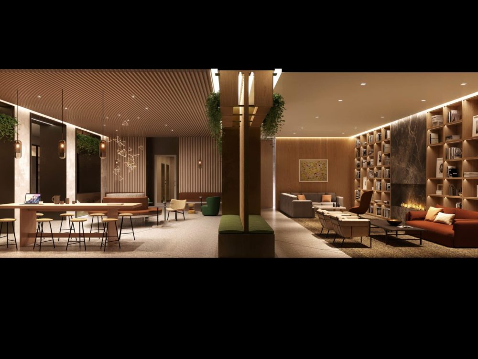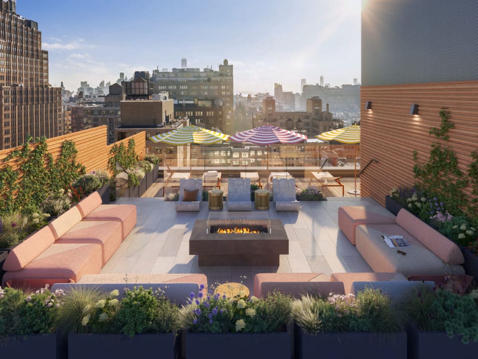Maverick
Residence 4C
Chelsea
215 W 28th St, New York, NY 10001, USA
Listing Details
Bedroom
2 BedroomsBathroom
2.5 BathroomsInterior
1,136 SQFTPrice
$2,200,000Taxes
$1,010Common Charges
$1,442Gallery
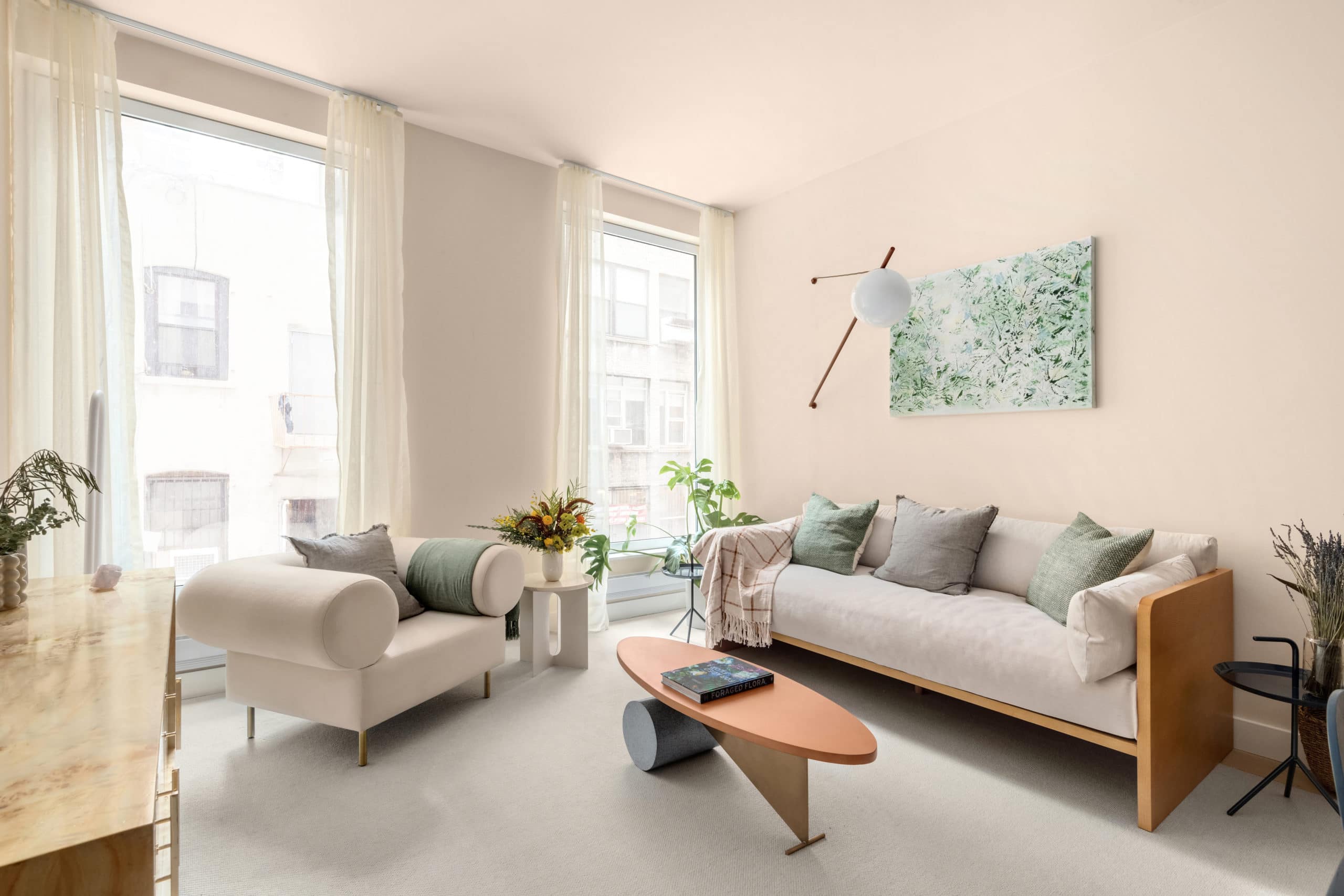 Living Room, Unit 4C Maverick .
Living Room, Unit 4C Maverick .
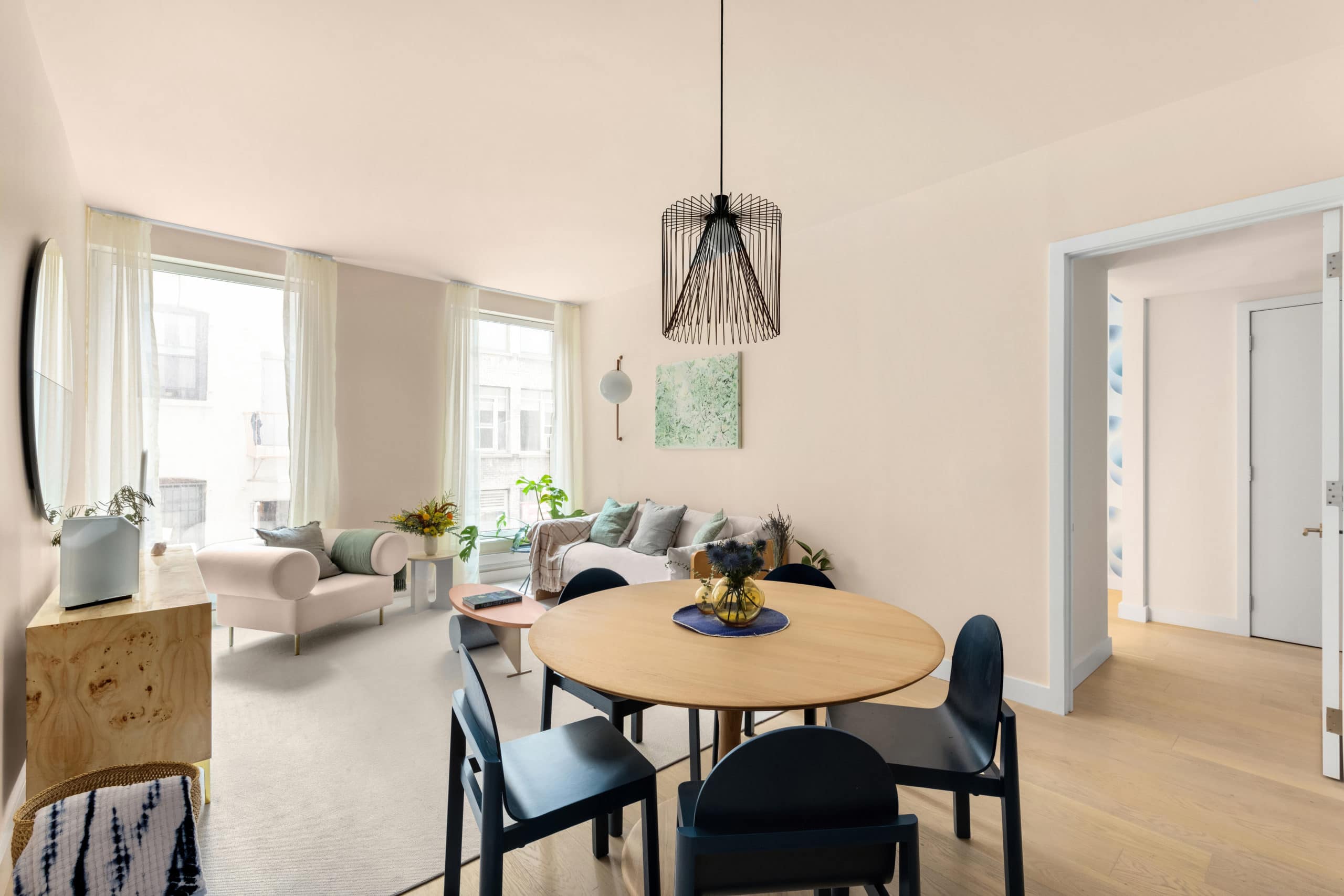 Living Room / Dining Area, Unit 4C Maverick .
Living Room / Dining Area, Unit 4C Maverick .
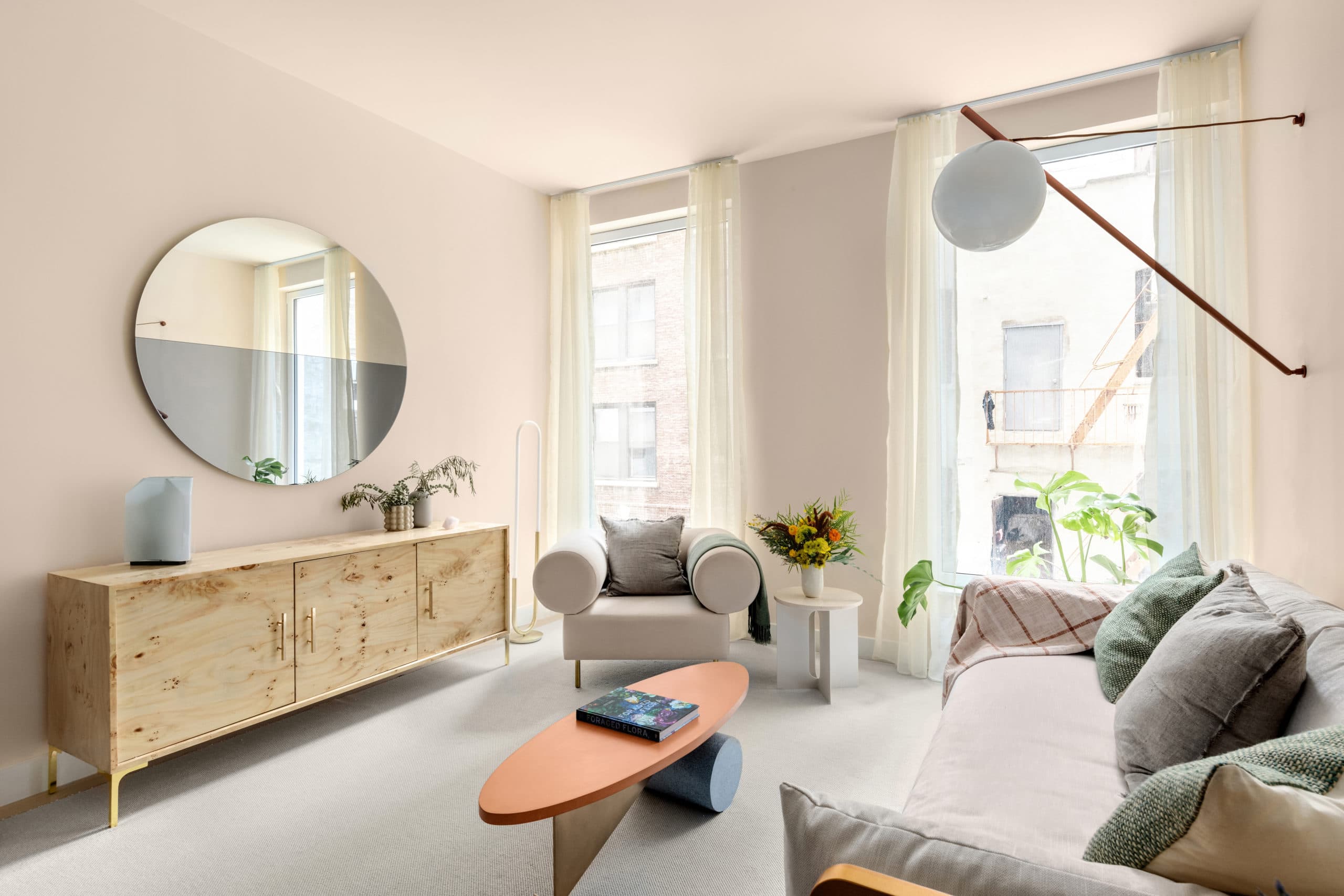 Living Room, Unit 4C Maverick .
Living Room, Unit 4C Maverick .
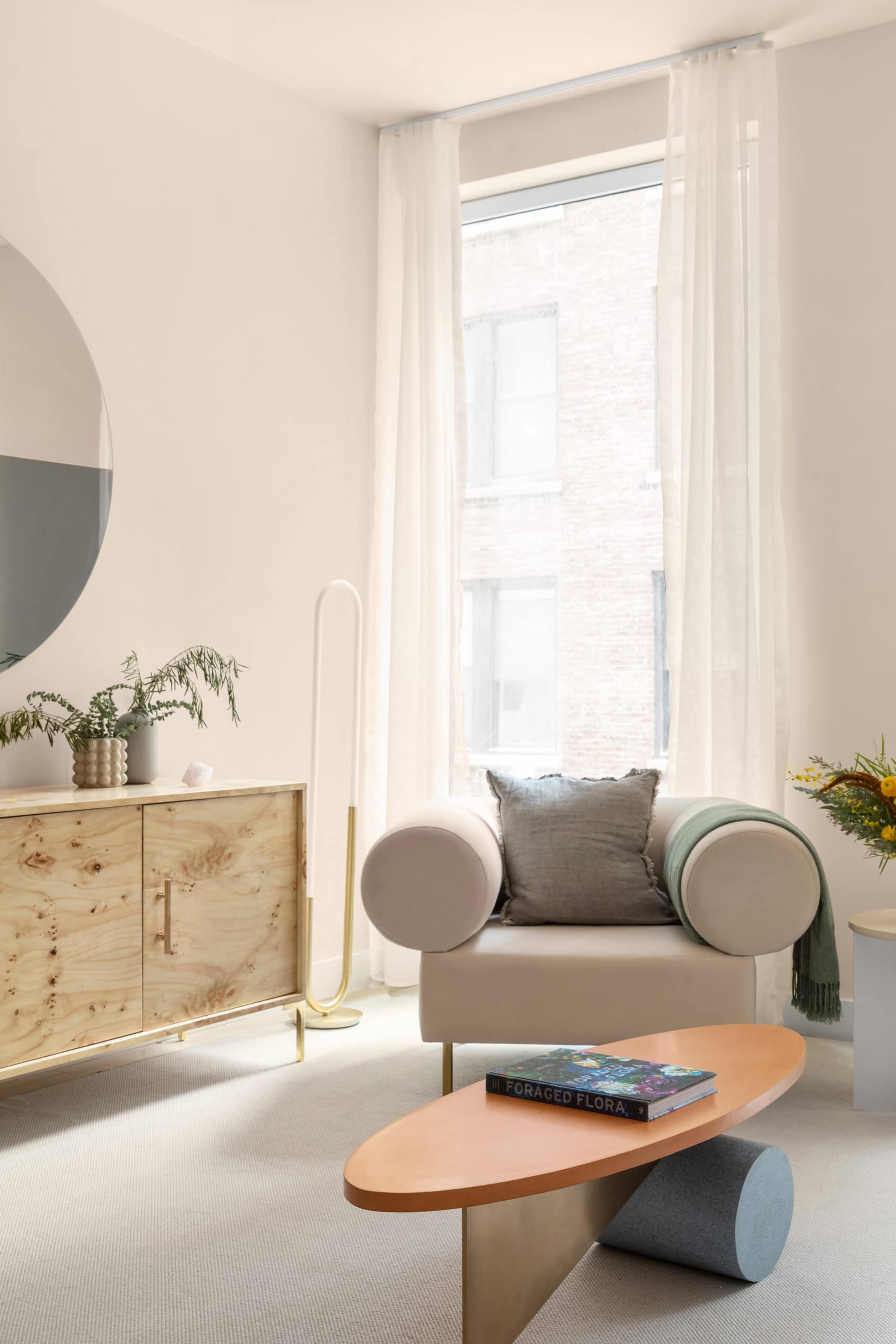 Living Room, Unit 4C Maverick .
Living Room, Unit 4C Maverick .
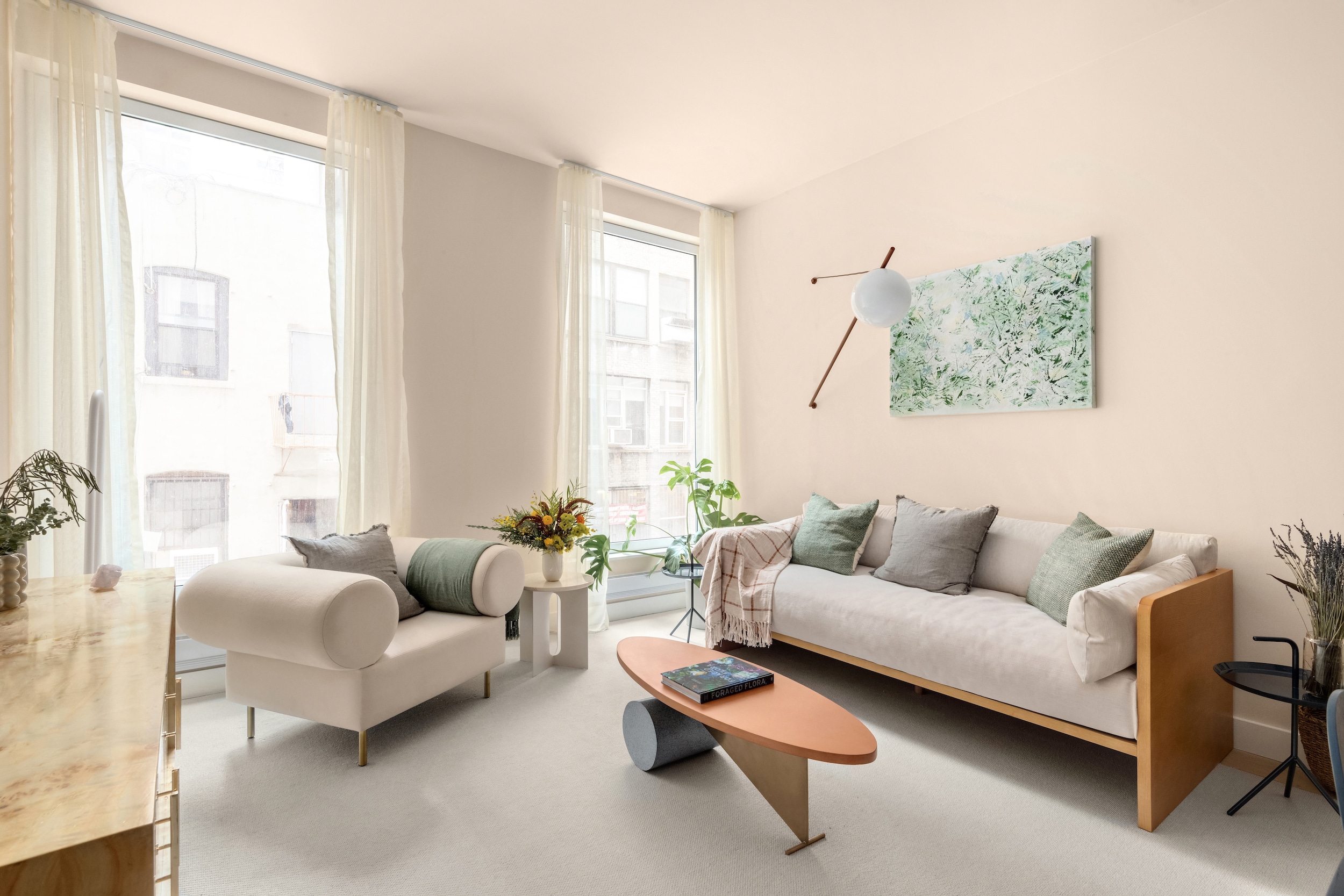 Living Room, Unit 4C Maverick .
Living Room, Unit 4C Maverick .
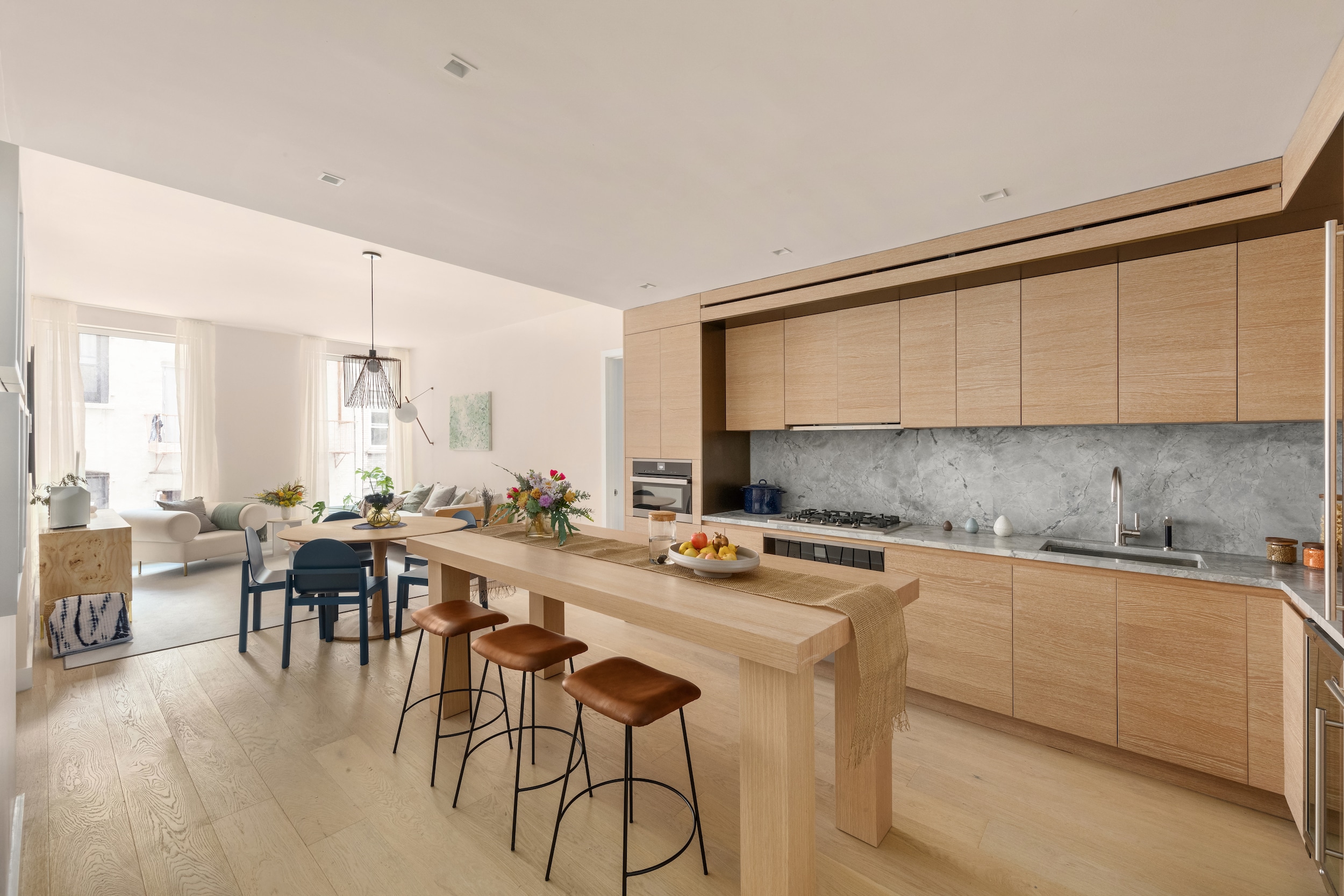 Kitchen Area, Unit 4C Maverick .
Kitchen Area, Unit 4C Maverick .
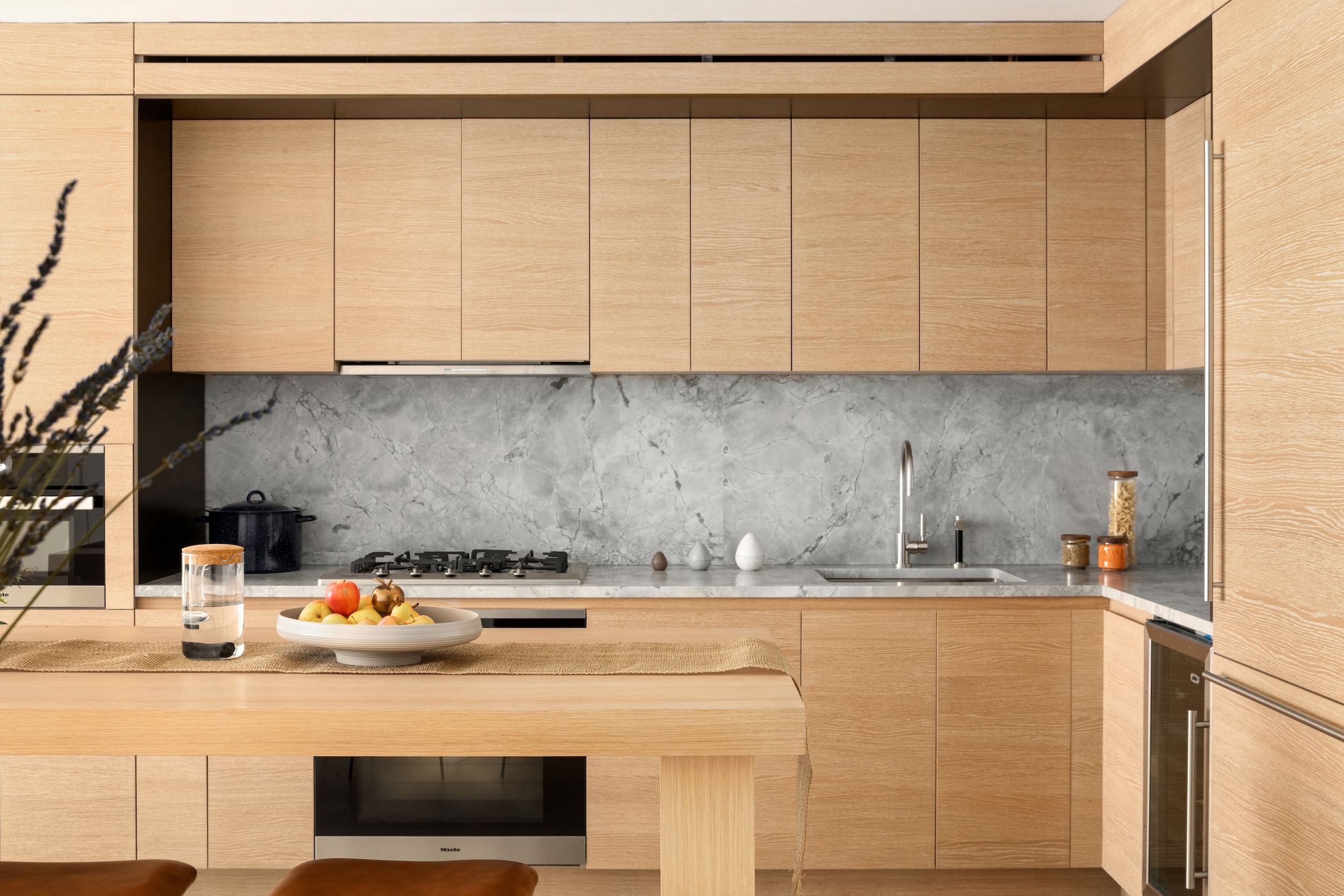 Kitchen, Unit 4C Maverick .
Kitchen, Unit 4C Maverick .
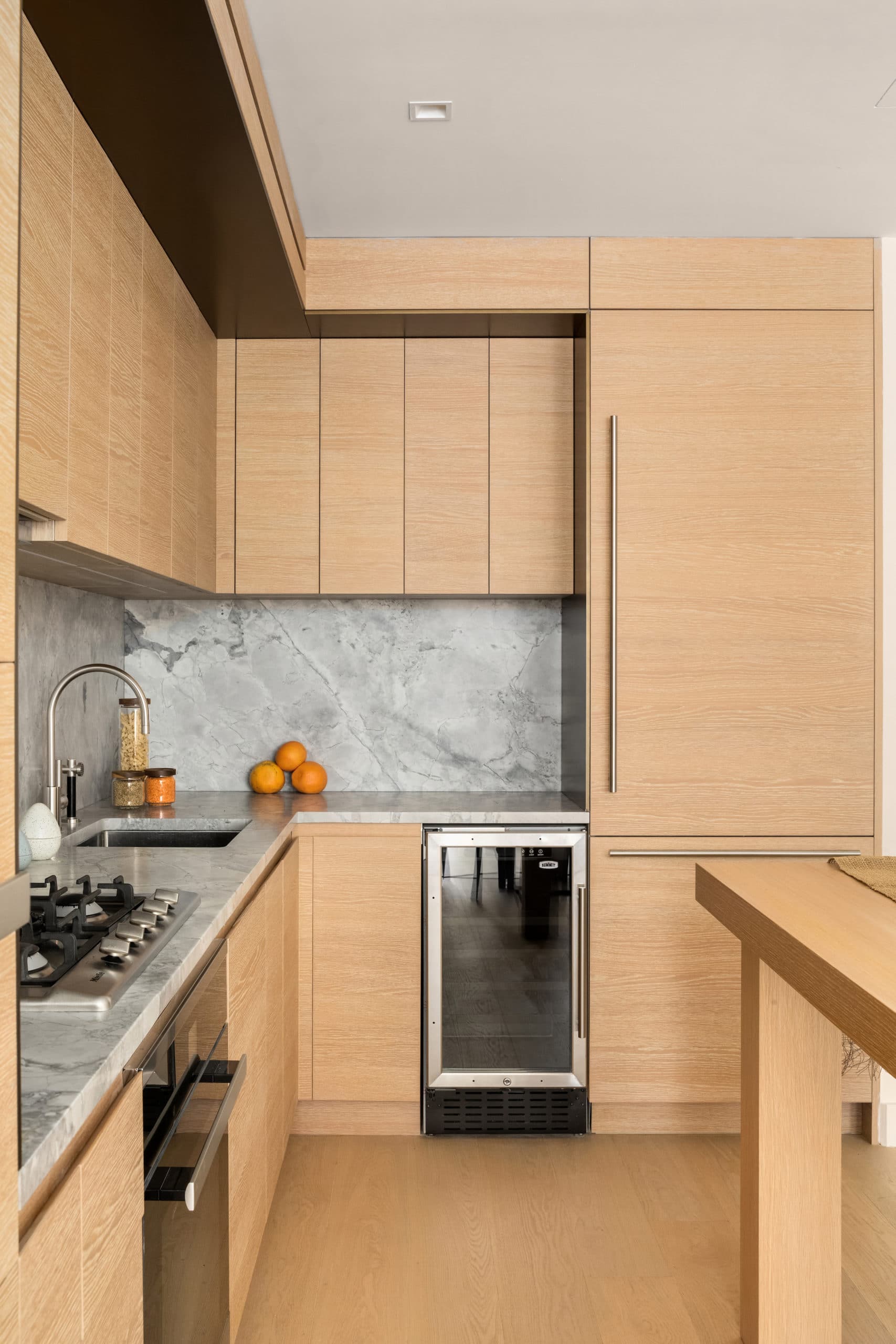 Kitchen, Unit 4C Maverick .
Kitchen, Unit 4C Maverick .
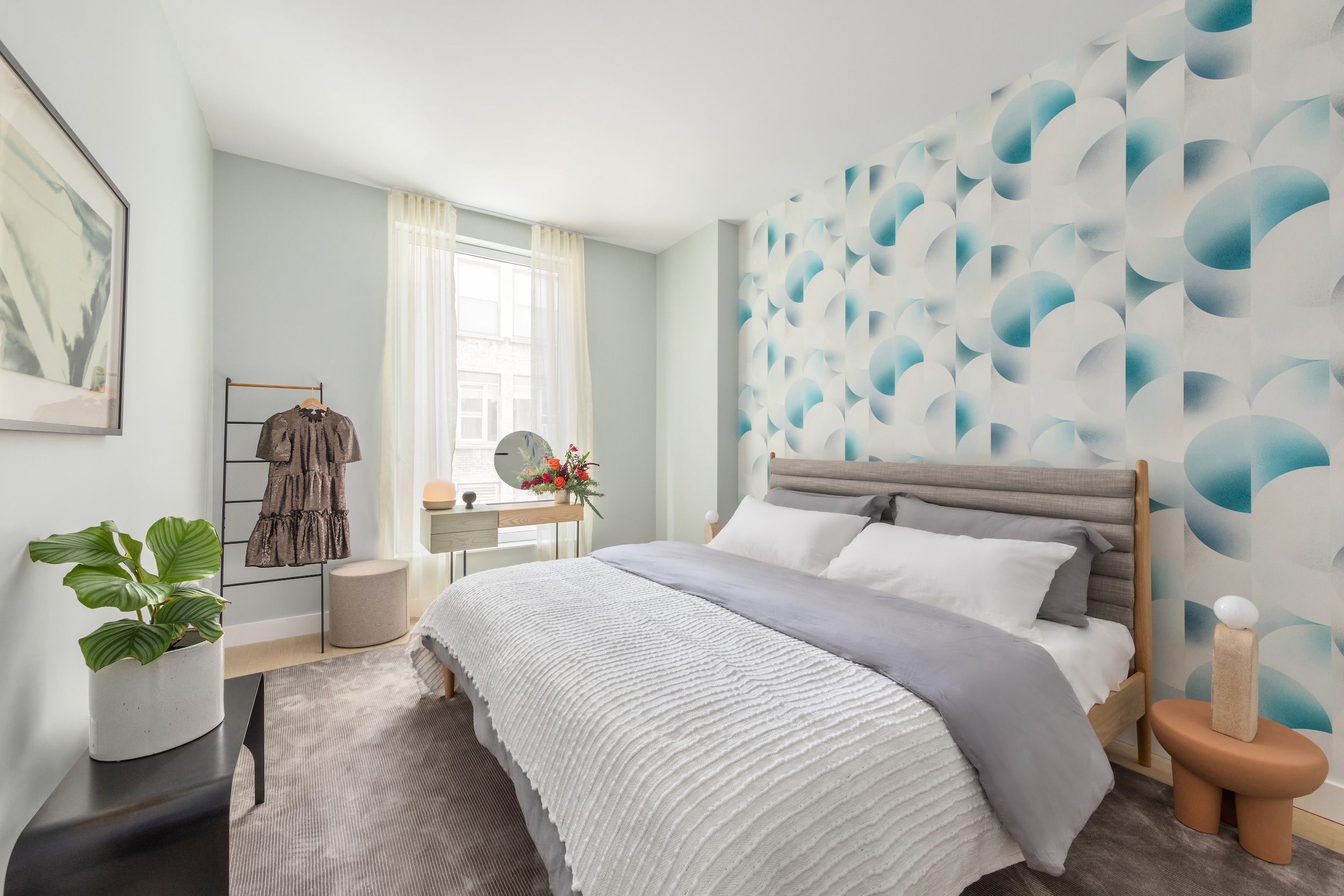 Primary Bedroom, Unit 4C Maverick .
Primary Bedroom, Unit 4C Maverick .
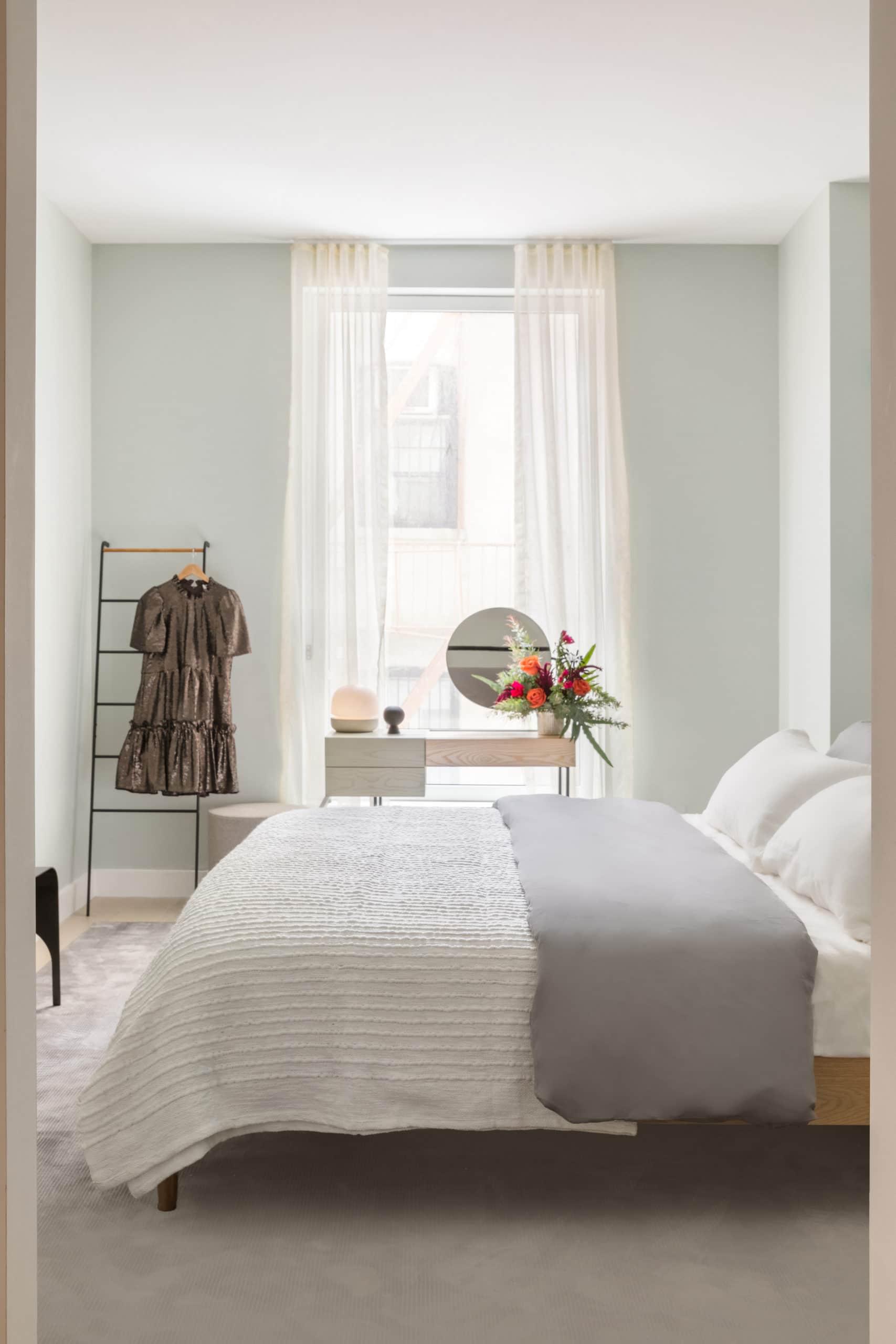 Primary Bedroom, Unit 4C Maverick .
Primary Bedroom, Unit 4C Maverick .
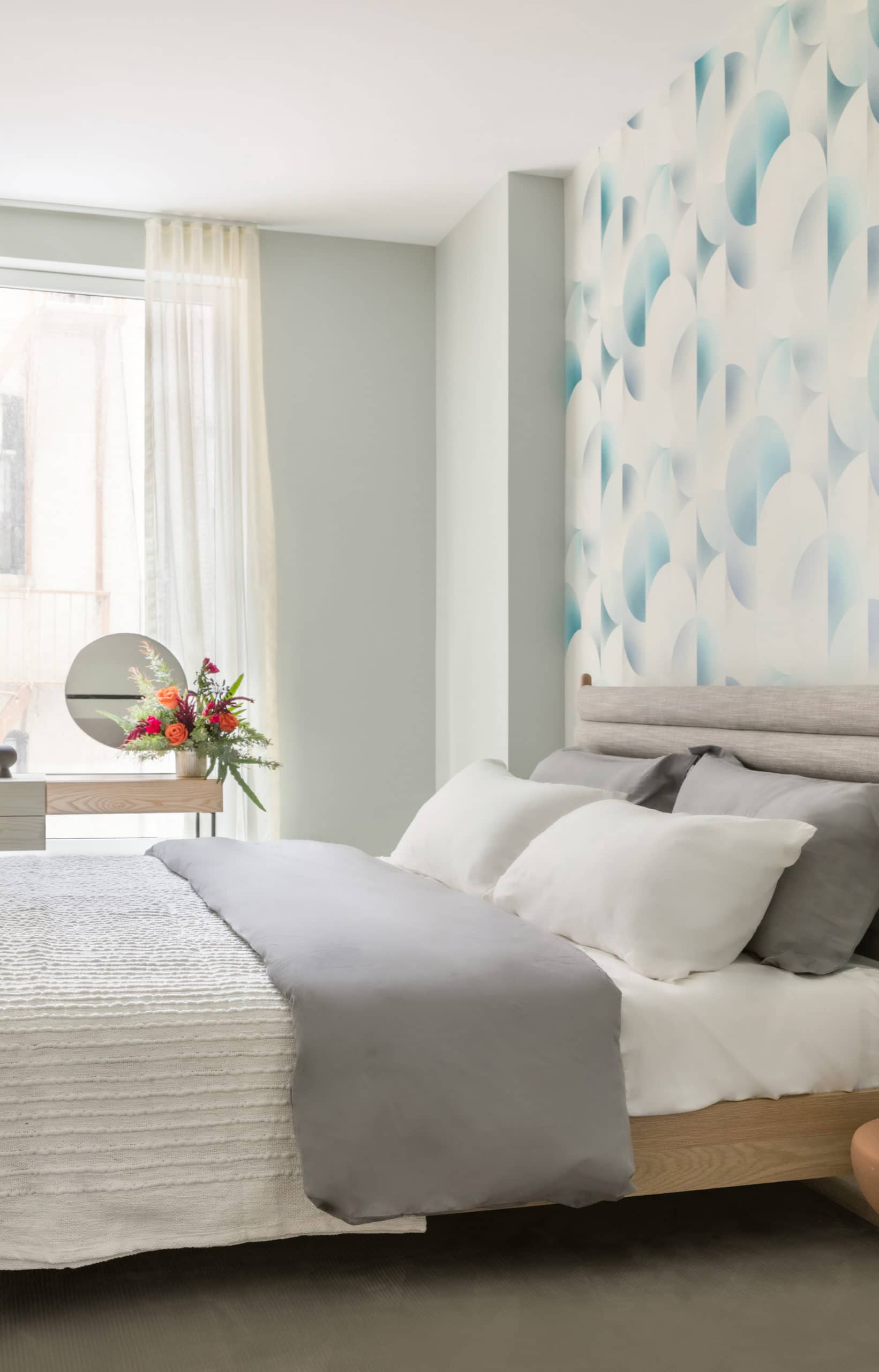 Primary Bedroom, Unit 4C Maverick .
Primary Bedroom, Unit 4C Maverick .
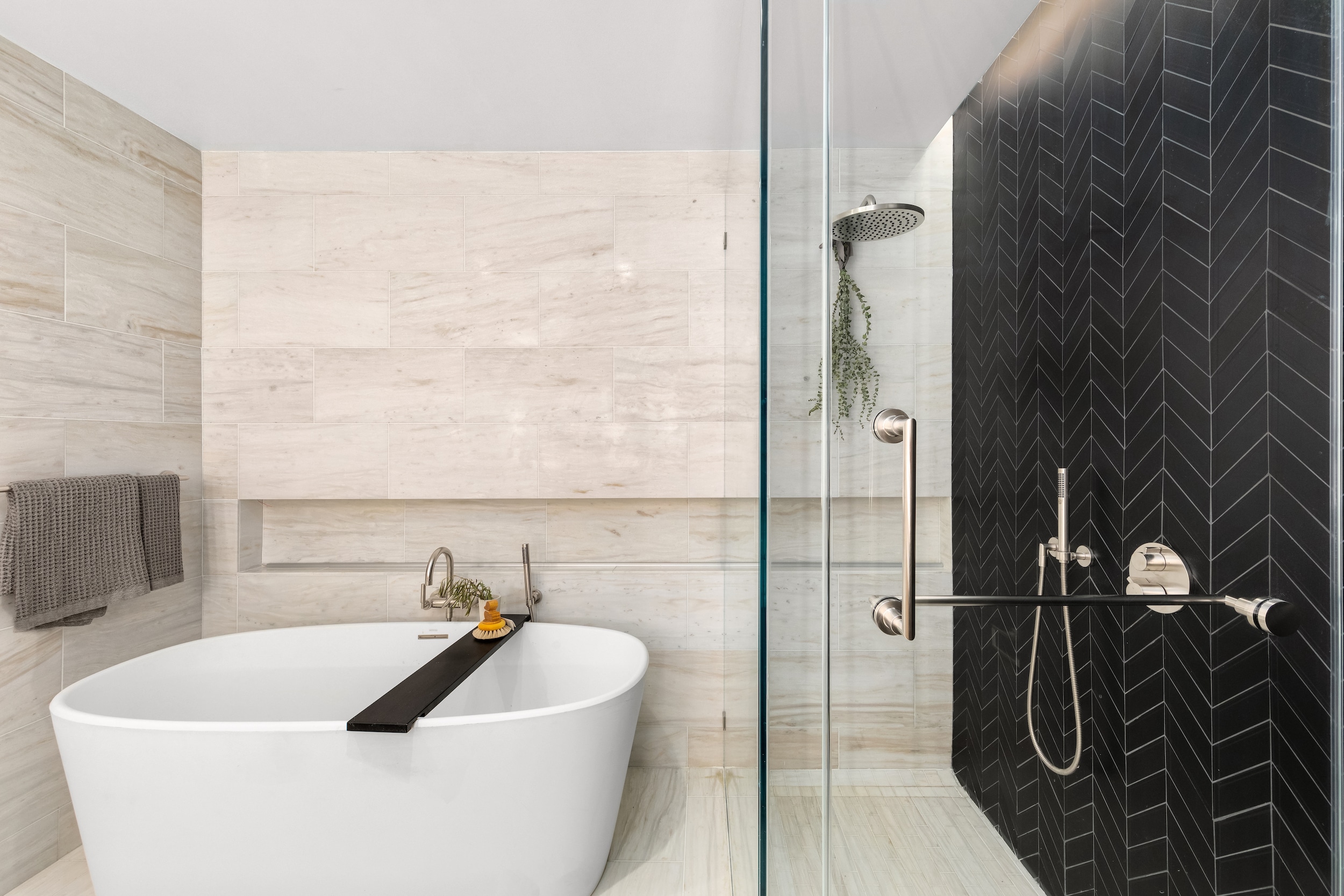 Primary Bathroom, Unit 4C Maverick .
Primary Bathroom, Unit 4C Maverick .
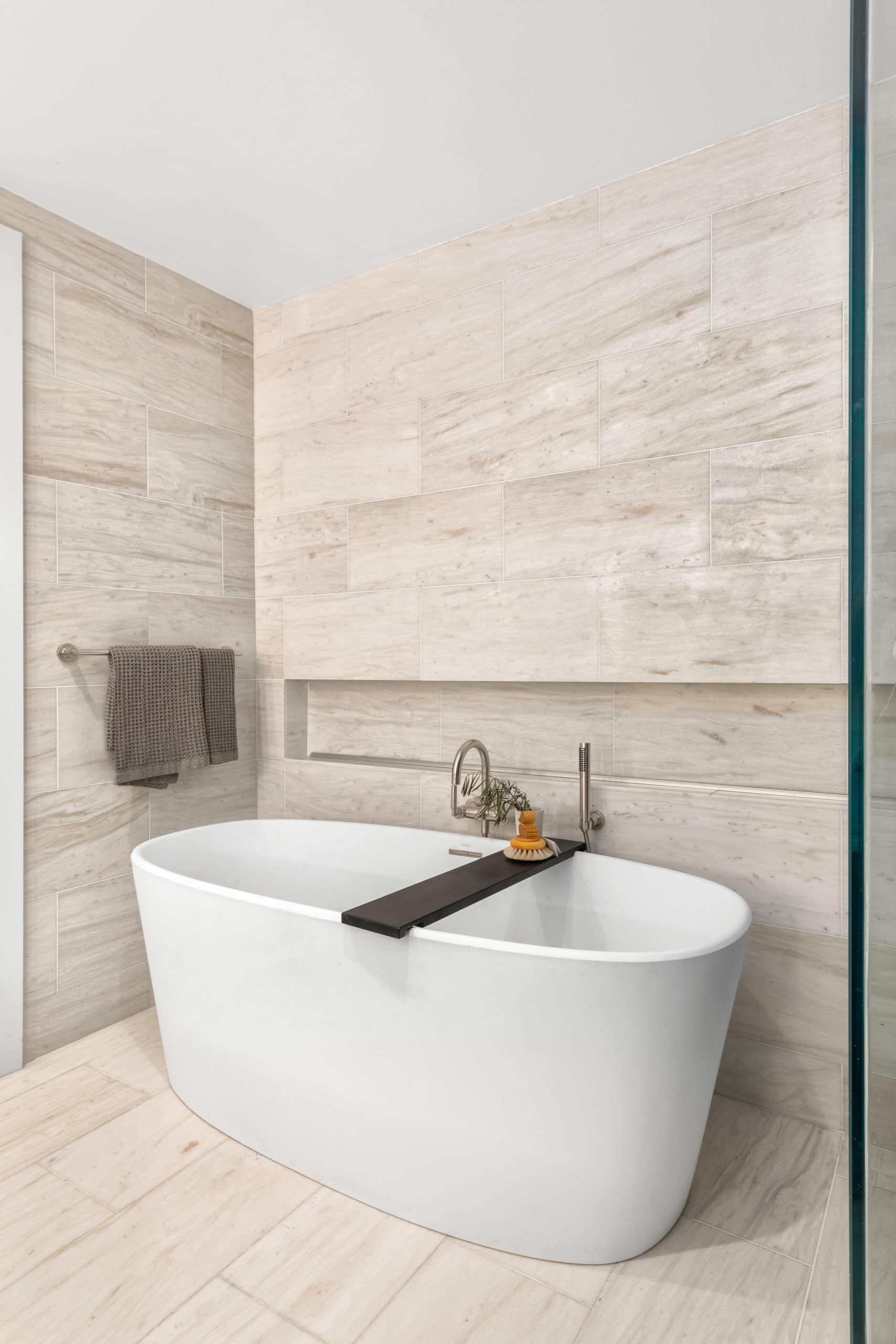 Primary Bathroom, Unit 4C Maverick .
Primary Bathroom, Unit 4C Maverick .
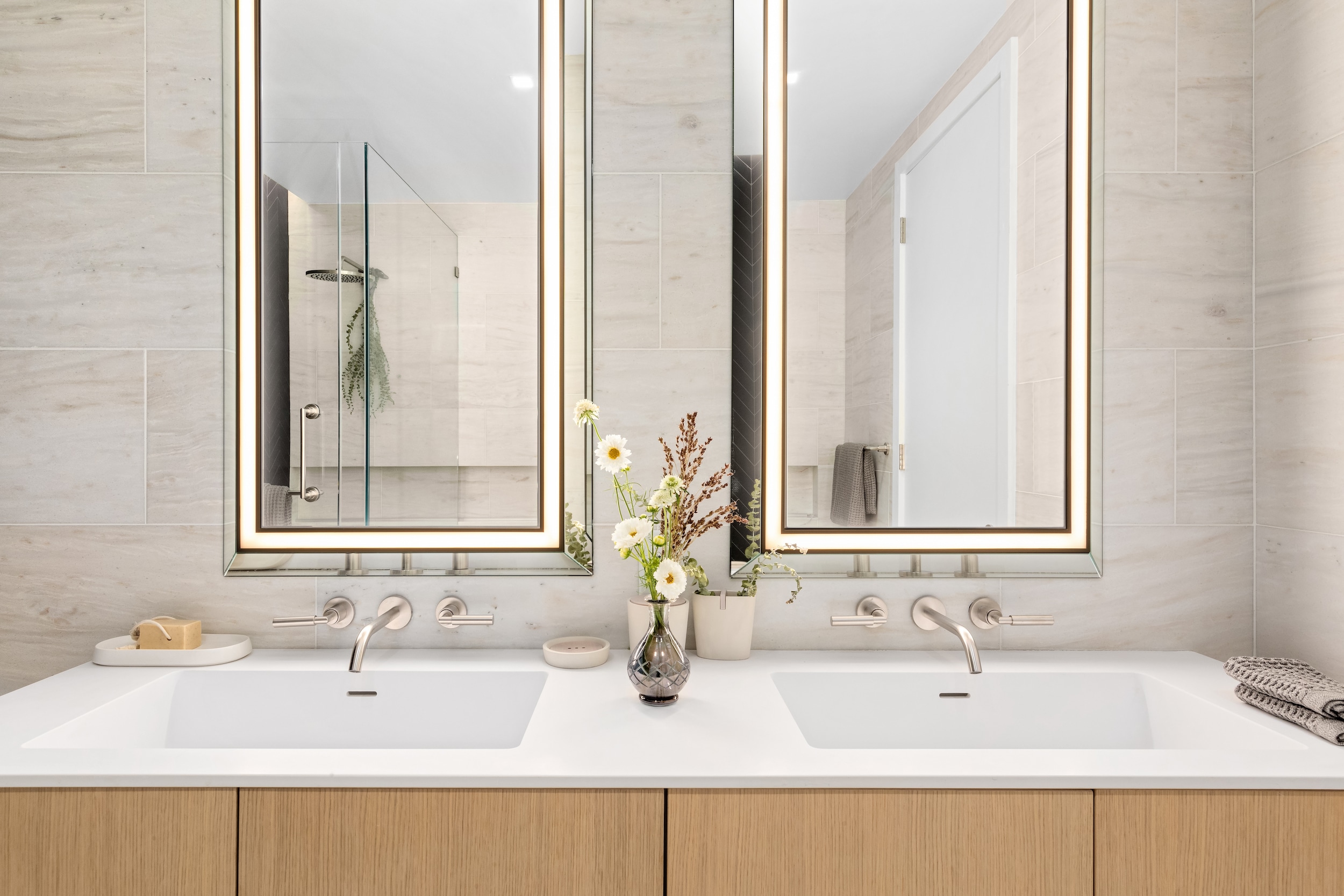 Primary Bathroom, Unit 4C Maverick .
Primary Bathroom, Unit 4C Maverick .
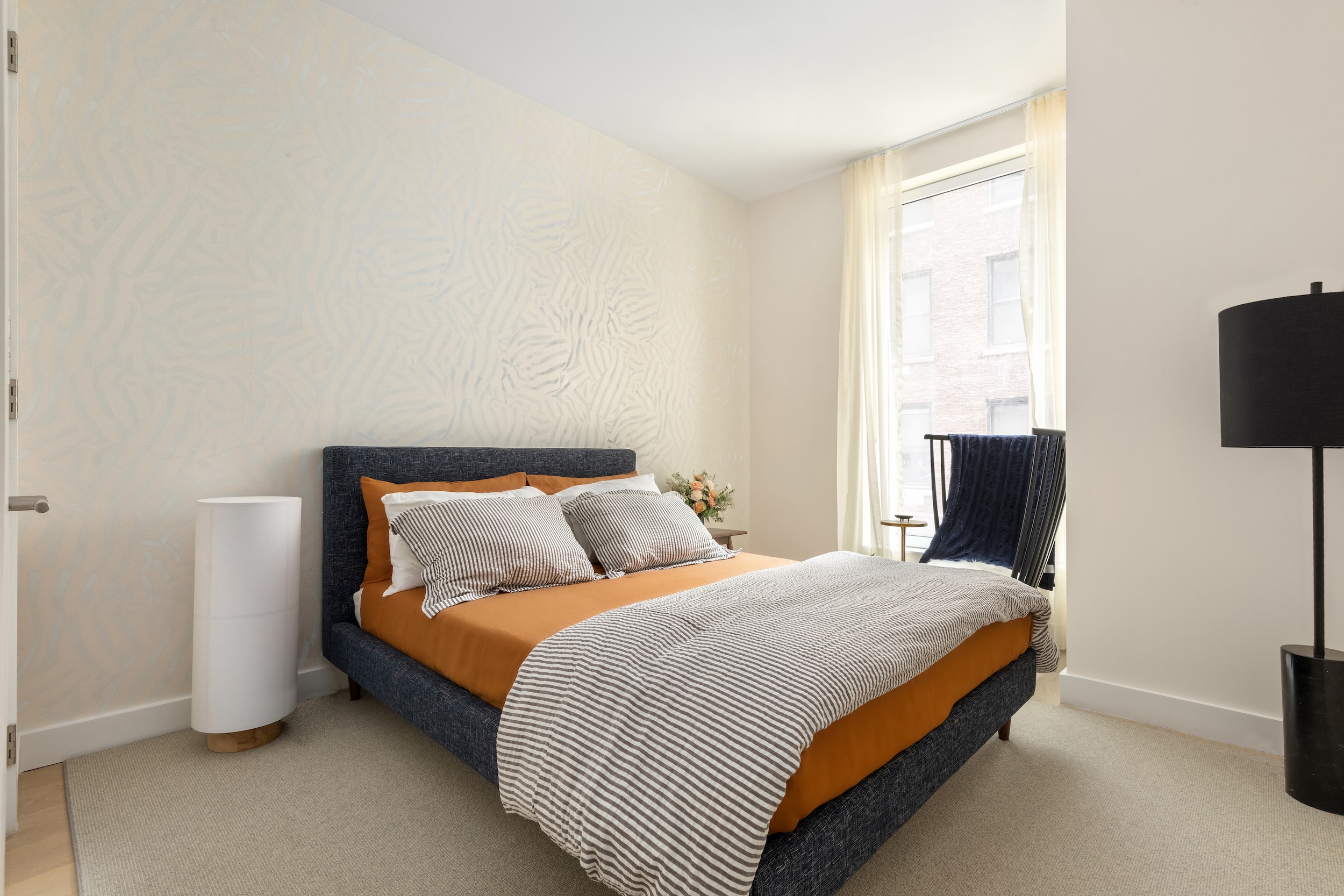 Secondary Bedroom, Unit 4C Maverick.
Secondary Bedroom, Unit 4C Maverick.
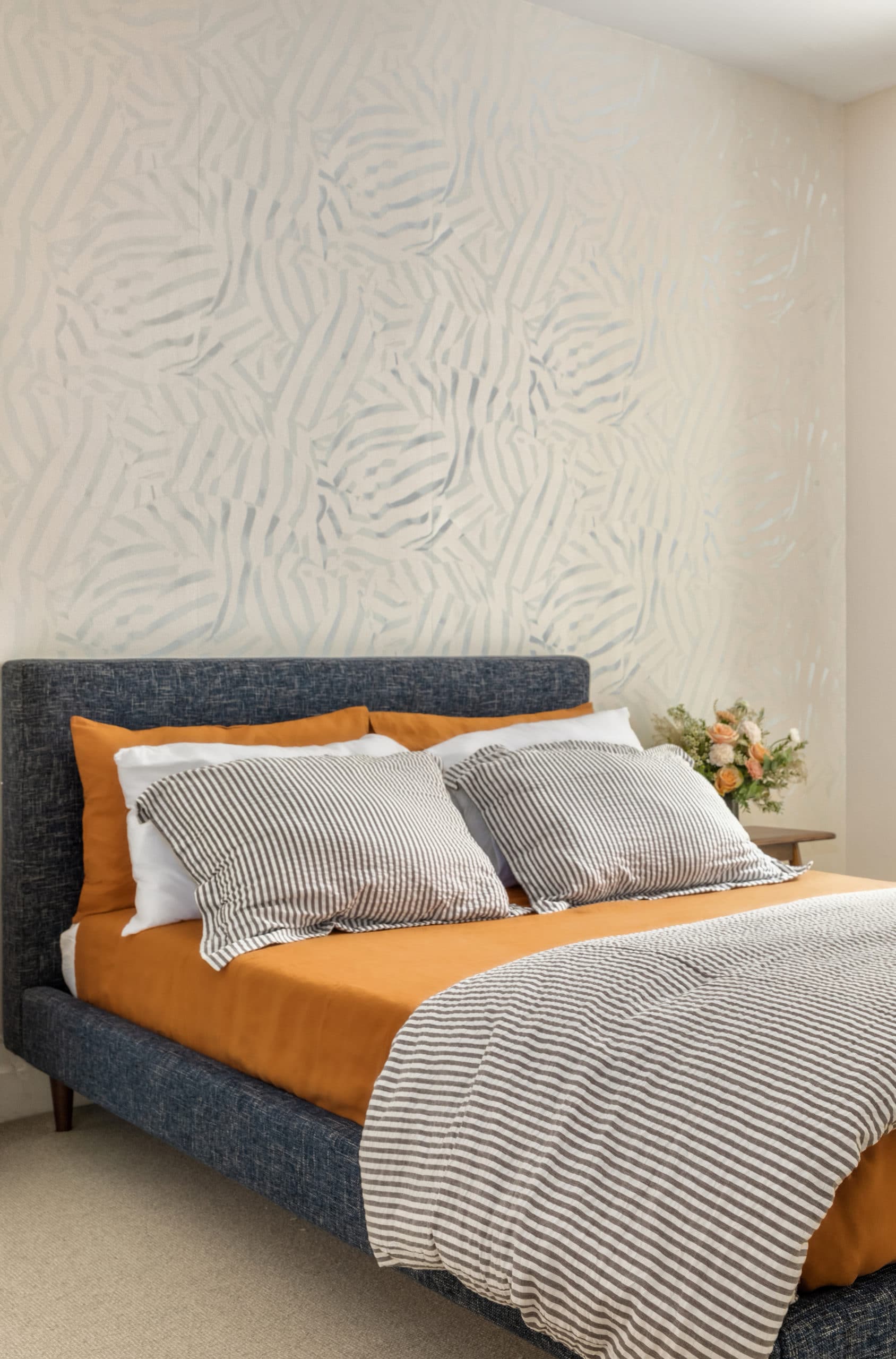 Secondary Bedroom, Unit 4C Maverick.
Secondary Bedroom, Unit 4C Maverick.
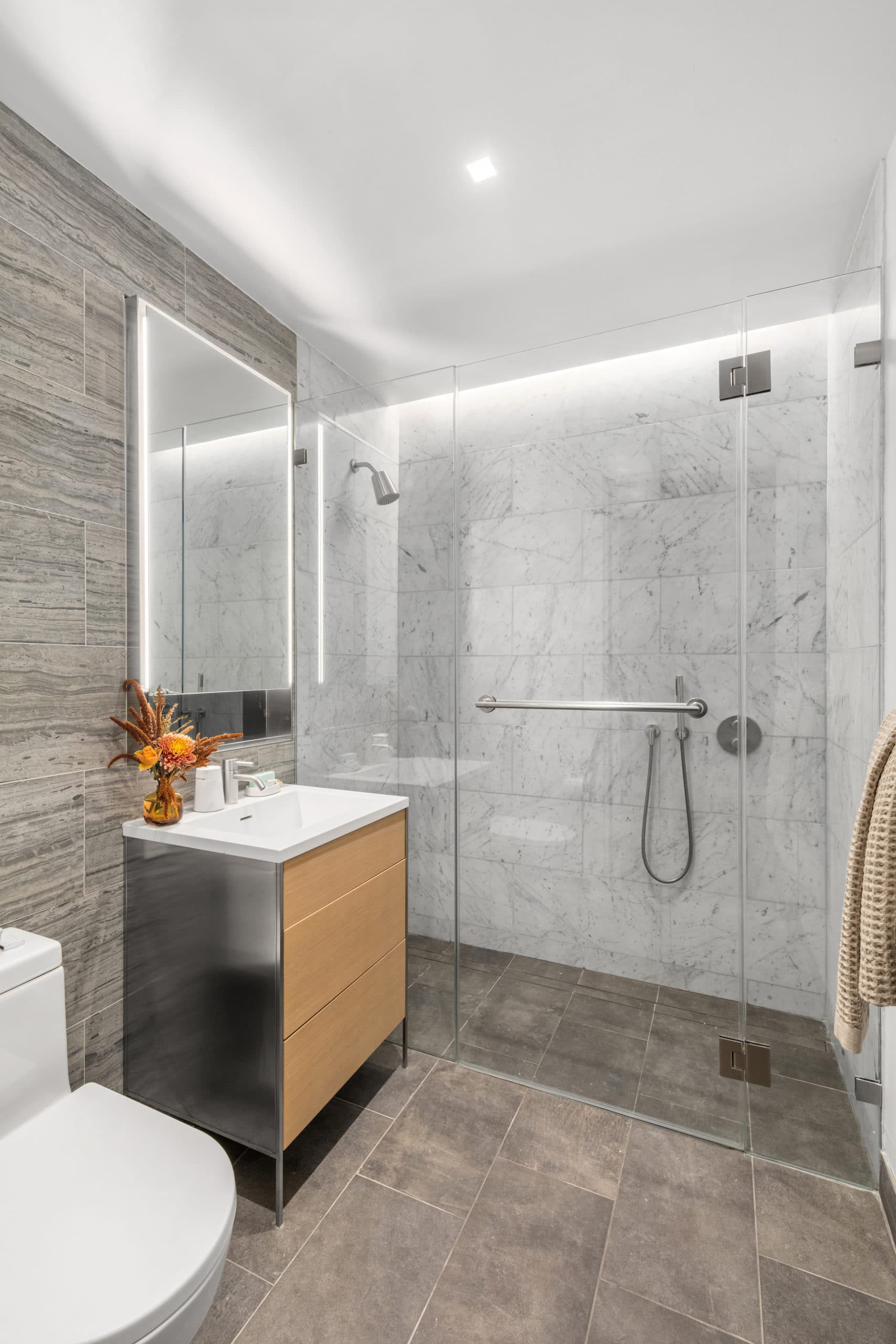 Secondary Bathroom, Unit 4C Maverick.
Secondary Bathroom, Unit 4C Maverick.
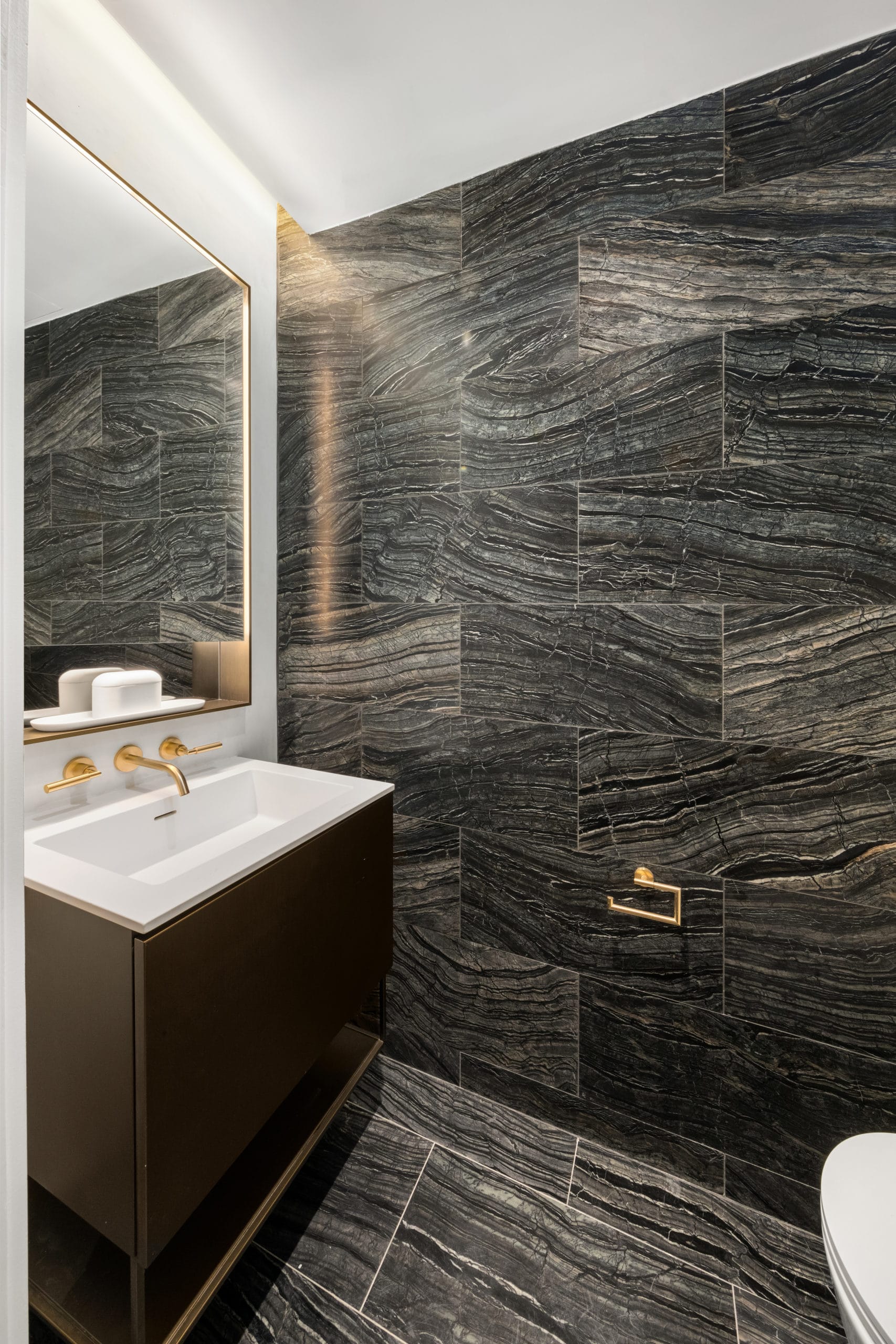 Half Bathroom, Unit 4C Maverick.
Half Bathroom, Unit 4C Maverick.
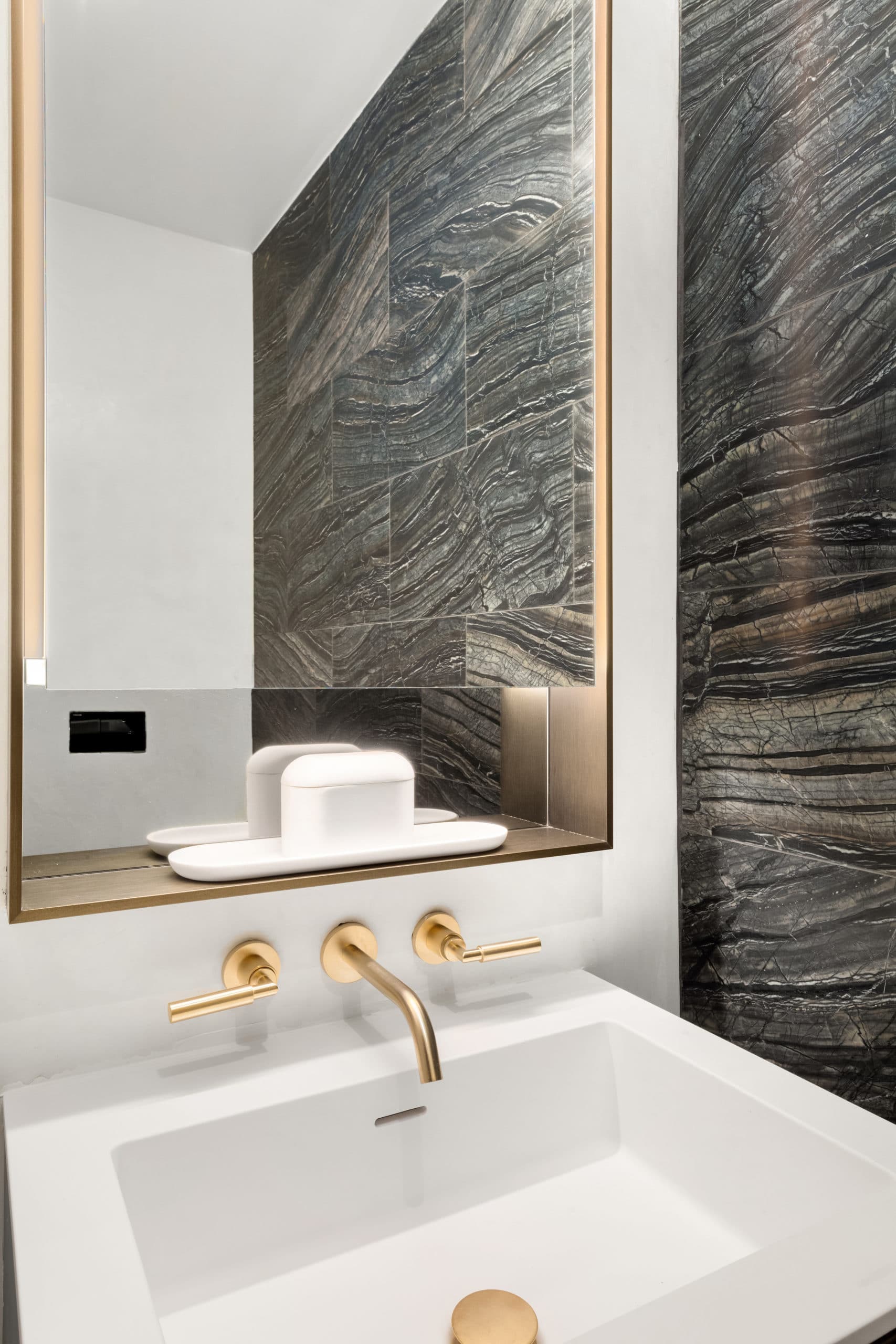 Half Bathroom, Unit 4C Maverick.
Half Bathroom, Unit 4C Maverick.
Key Features
Overlooking Chelsea and deliciously close to the vibrancy and culture of the High Line and Hudson Yards, Maverick’s two-bedroom, two-and-a-half-bathroom Unit 4C encompasses 1,136 square feet of glamorous NYC living. The residence’s high ceilings—reaching up to 10 feet—and oversized tilt-and-turn windows amplify the sense of spaciousness, punctuated by seven-inch-wide white European oak flooring and thoughtful finishes and accents that come courtesy of DXA studio, the architect/designer of the facade and the interiors. Bookended by the primary and secondary bedroom suites, the open-plan living/dining room flows into a kitchen that features Scavolini cabinetry and Miele appliances, including a dishwasher, refrigerator, speed oven, and convection oven. The home also includes three closets, an in-unit washer/dryer, and a wine fridge. The primary bedroom suite includes two of the closets and the primary bathroom, which features radiant heat flooring, while the secondary bathroom features staggered Tread Oyster matte porcelain tile floors. Both bathrooms have white oak vanities and Dornbracht platinum matte fittings. From its 24-hour attended lobby to its 1,900-square-foot Penthouse Cabana Park, Maverick also provides a comprehensive package of amenities and services to match the elegance and refinement of this residence.
- 4C is a gorgeous 2 bedroom, 2.5 bathroom residence
- Residences are bathed in natural light with oversized tilt-and-turn windows
- Elevated ceiling heights extend up to 10 feet
- Seven-inch-wide white European oak flooring throughout
- Washer and dryer in-residence
- Kitchen equipped with cerused white oak cabinetry by Scavolini paired with oil-rubbed bronze metal surround accents and integrated under-cabinet lighting
- Integrated Miele appliance package includes refrigerator/freezer, speed oven, convection oven, and dishwasher
- Wine fridge
- Primary bathroom equipped with Staggered in Stellar White honed marble with a chevron mosaic black porcelain accent wall
- White oak vanities with oil-rubbed bronze legs and lower open towel shelf
- Custom mirrored medicine cabinet with lighting surround
- Freestanding bathing tub
About Maverick
Designed by DXA studio, this 21-story tower manages to feel innovative and bold while still matching the energy and overall aesthetic of its central Chelsea location. At first glance, the white-faceted facade appears uniform; look closer, and you’ll notice that there are discrete setbacks, with glass Juliet balconies, and lush landscaping that nods to Chelsea’s famous flower markets. Oversized windows get even more oversized on higher floors, and painted metallic inlays reflect the sunlight, giving Maverick a sense of dynamism throughout the day.
DXA studio also designed the interiors, including the 87 residences, which range in size from well-appointed one-bedrooms to spacious four-bedrooms, some with private outdoor space. Throughout, panoramic windows flood the homes with light, while details, like leathered marble, black chevron, and Venetian plaster, add a feeling of understated luxury.
Health and wellness are a focus for Maverick—from the biophilic design to the comprehensive suite of amenities. The 60-foot-long indoor pool, the meditation room (with a backlit Himalayan salt wall), a private library with cozy bookshelves and a fireplace, and the lush rooftop all offer a calming counterpoint to the busy city life outside. Additional offerings include a children’s imaginarium, pet spa, and billiards room—plus conveniences like bike storage and automated parking.
- 24hr Doorman
- Bike Storage
- Children's Playroom
- Concierge
- Fitness Center
- Library
- Lounge
- On-Site Parking
- Outdoor Grills
- Outdoor Space
- Sauna
- Spa
- Steam Room
- Swimming Pool
- Terrace
- Yoga Studio


