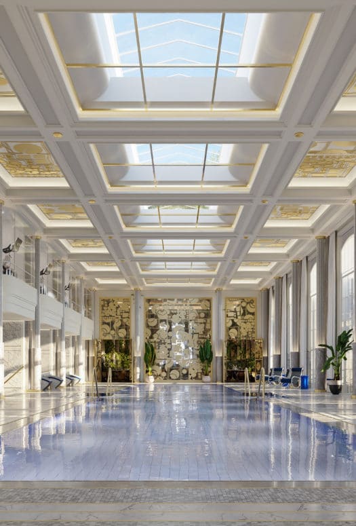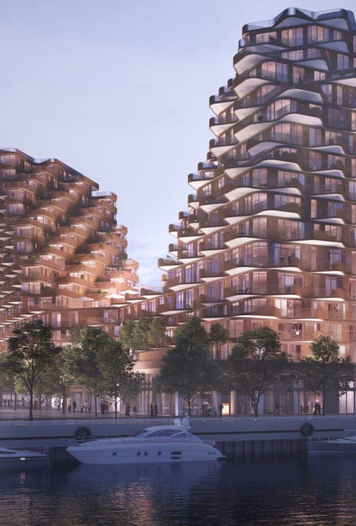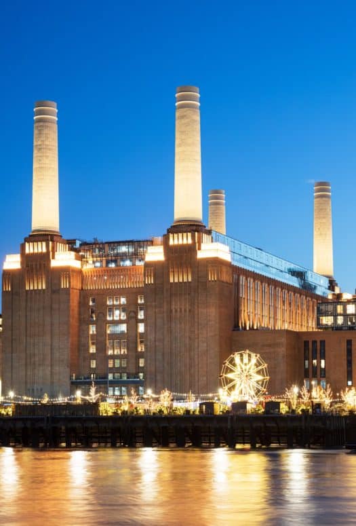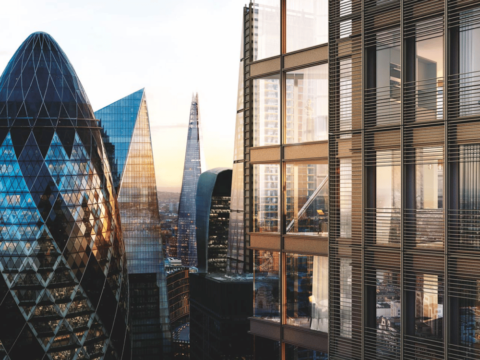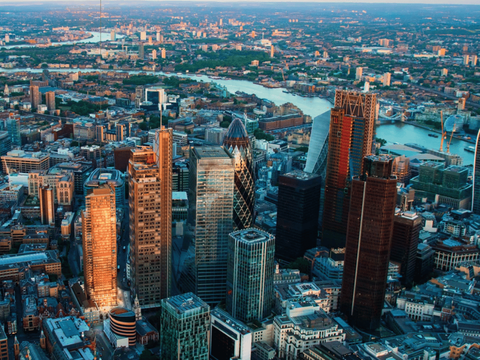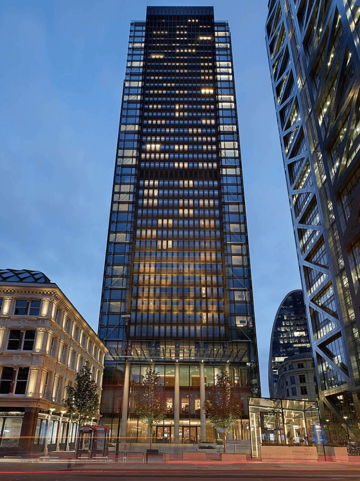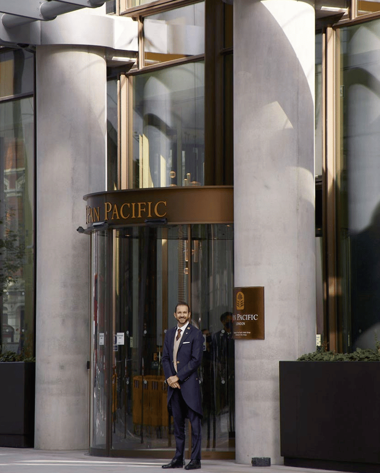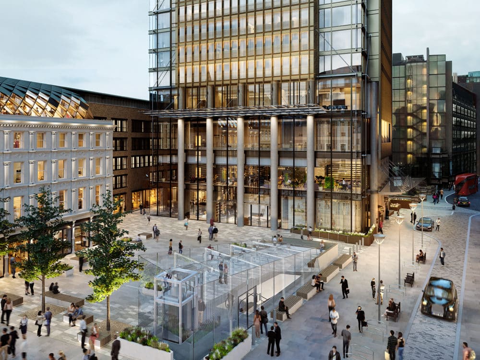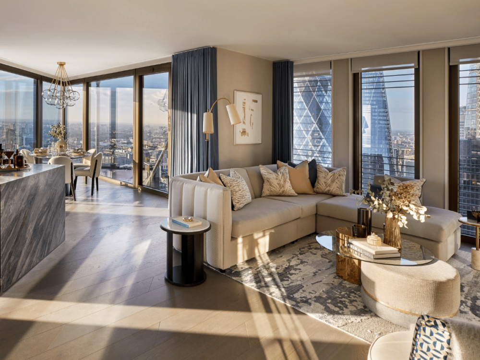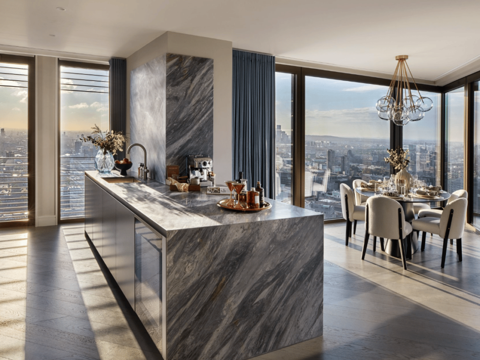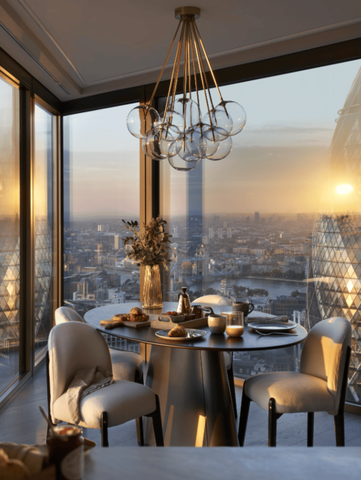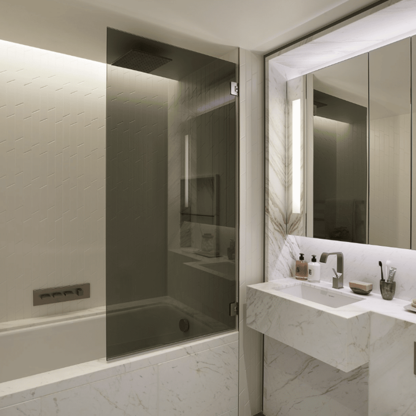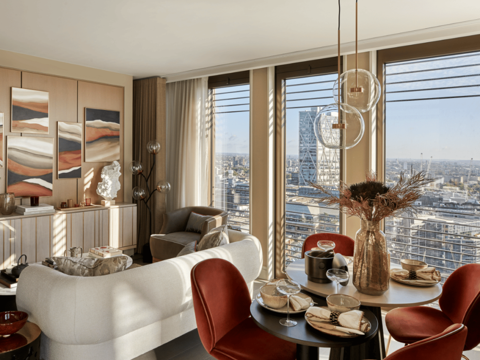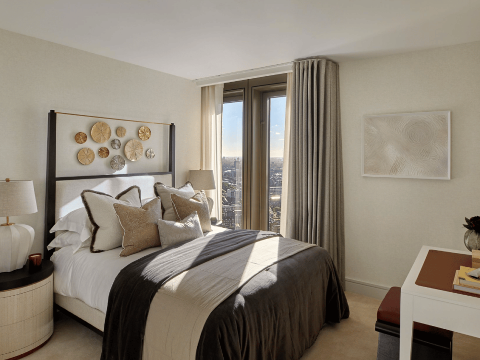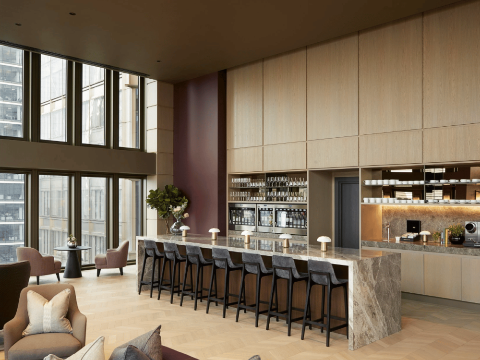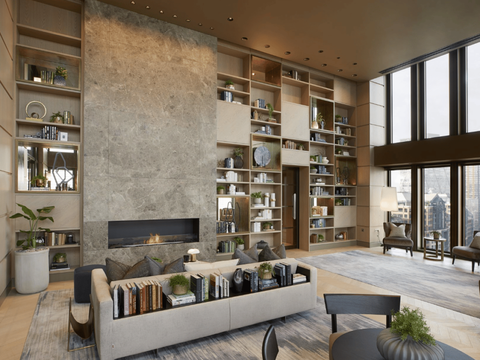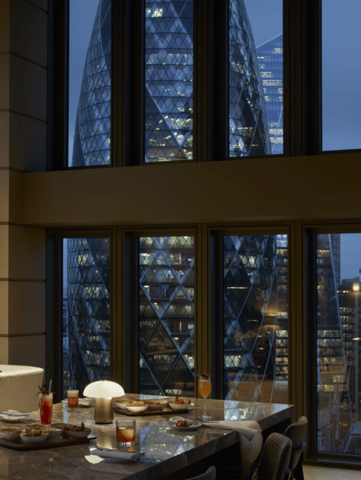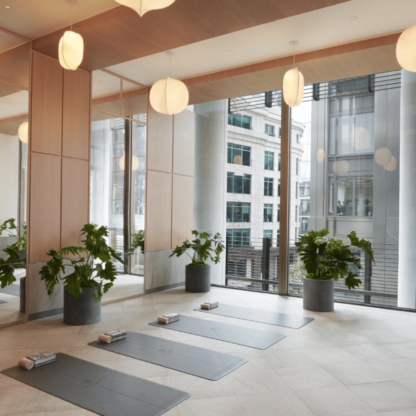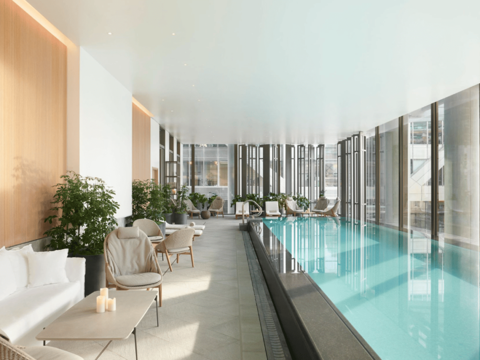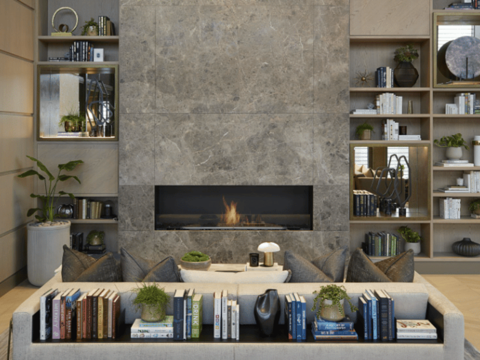The 43-story One Bishopsgate Plaza, designed by two leading London-based architectural firms—PLP Architecture and MSMR Architects—brings high-life, high-rise living to a traditionally low-rise city. Its 160 one- to three-bedroom Sky Residences measure between 580 and 1,612 square feet on levels 21 to 41, offering the relative rarity of living in the City of London itself. A five-star Pan Pacific Hotel occupies the lower portion of the building, and condominium residents are afforded the hotel’s à la carte services, not to mention a private terrace on the 34th floor from which they can drink in vistas of London’s historical and financial heart.
Developed By Pan Pacific Hotels Group
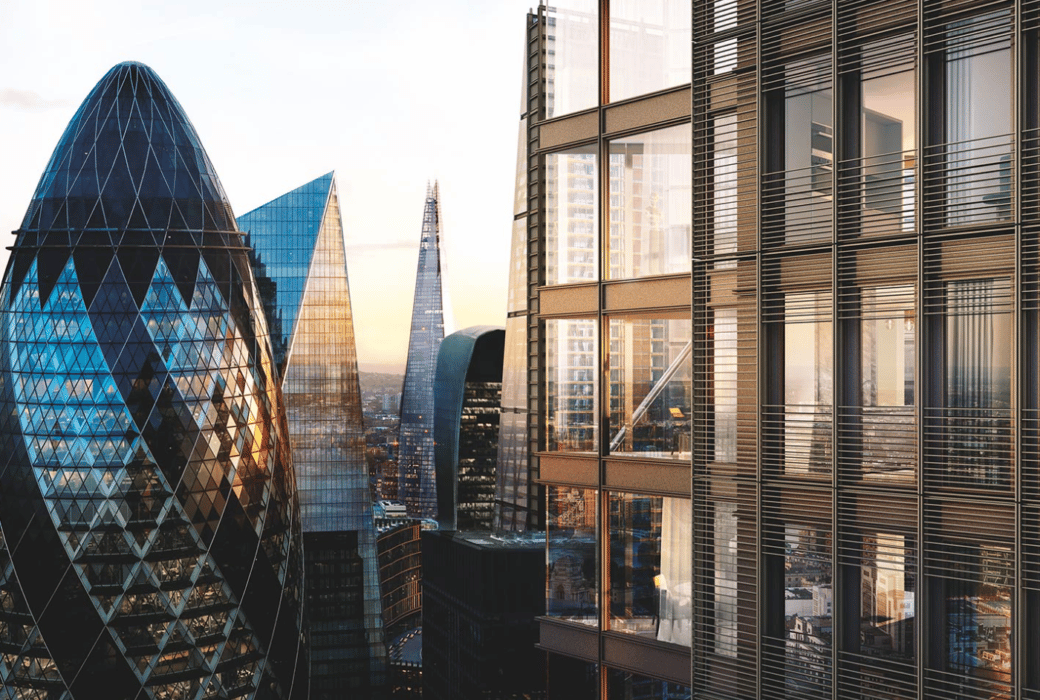
About One Bishopsgate Plaza
One Bishopsgate Plaza is the combined effort of PLP Architecture (masterminds of 22 Bishopsgate, the highest building in the City of London) and MSMR Architects. Interior layouts are open-aspect and flexible, allowing each resident to create a space that defines them. Walls of windows with full-height glazing welcome the evolving cityscape directly into each residence, making remarkable urban vistas the centerpiece of the rooms. This is not about merely observing the City of London but participating in it.
Nicknamed the “Square Mile,” the City of London is home to a mere 8,000 residents—still, this compact quarter is right in the heart of the action. During the workweek, the financial hubs, the galleries, the magnificent Sky Garden at the top of the Fenchurch Building, and the world-class restaurants such as Duck & Waffle overflow with businesspeople and visitors. On the weekend, the pace may be quieter but is always equally exciting. One Bishopsgate Plaza’s proximity to international airports, the city’s Crossrail system, and the Eurostar railroad line makes travel easy and the trip back home a pleasure.
Canadian design studio Yabu Pushelberg curated the interiors, which feature Volakas white marble finishes in the one- and two-bedroom residences and gray Pietra Santa marble in the three-bedroom residences. These materials give the interiors a calming, neutral radiance, while the palettes of charcoal, gray, and gunmetal in the bedrooms and kitchens also counterpoint London’s glass, steel, and concrete skyscape through the windows.
Full access to the Pan Pacific Hotel’s facilities—including a 60-foot pool, a wellness suite with a spa, and a gym with cross-trainers, treadmills, and weights—is part of the package for Sky Residences residents. They can also avail themselves of the optional maid, butler, and laundry services. The condo owners have their own exclusive Sky Residences amenities too; among other perks, they can shoot pool in the informal club room or sip a scotch on the deck of the 34th-floor, open-air terrace as the inimitable “Gherkin” skyscraper peers over the side.
- Demonstration Kitchen
- Fitness Center
- Game Room
- Hotel Services
- Lounge
- Outdoor Space
- Spa
- Swimming Pool


