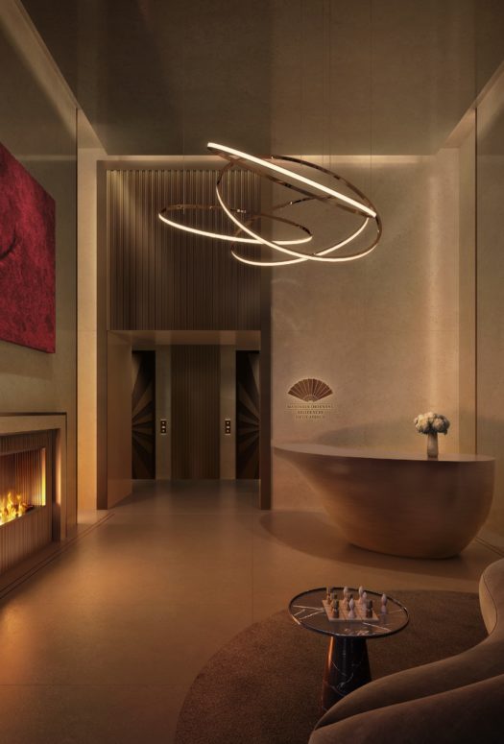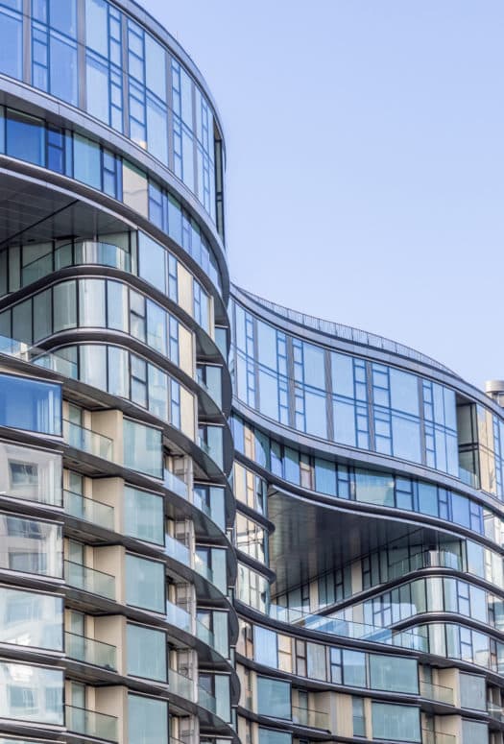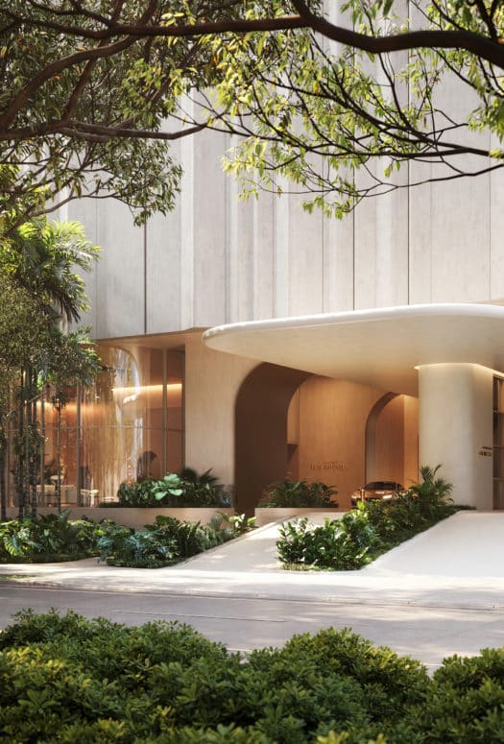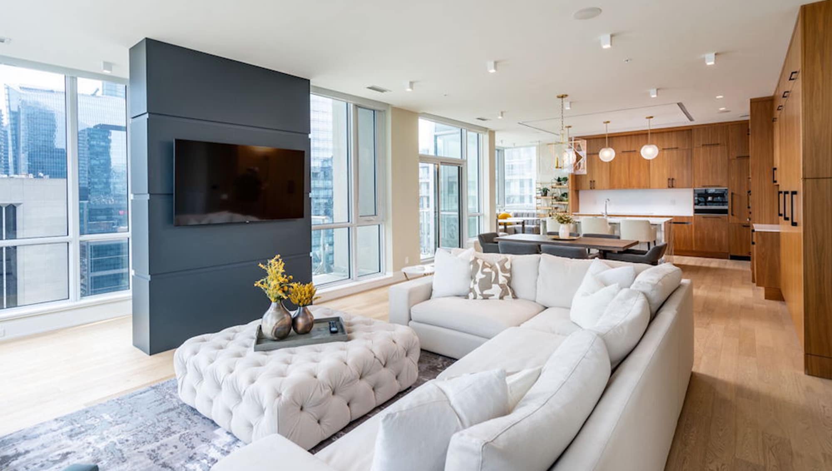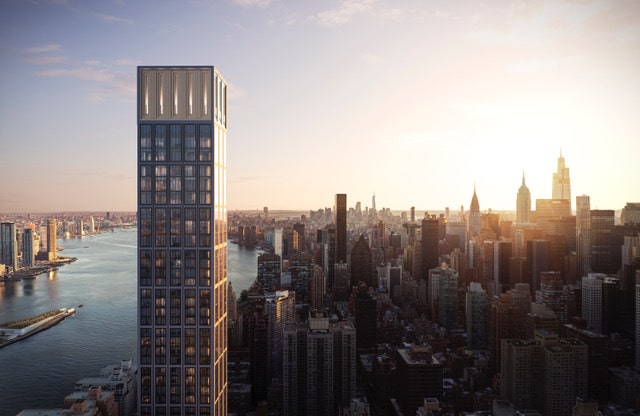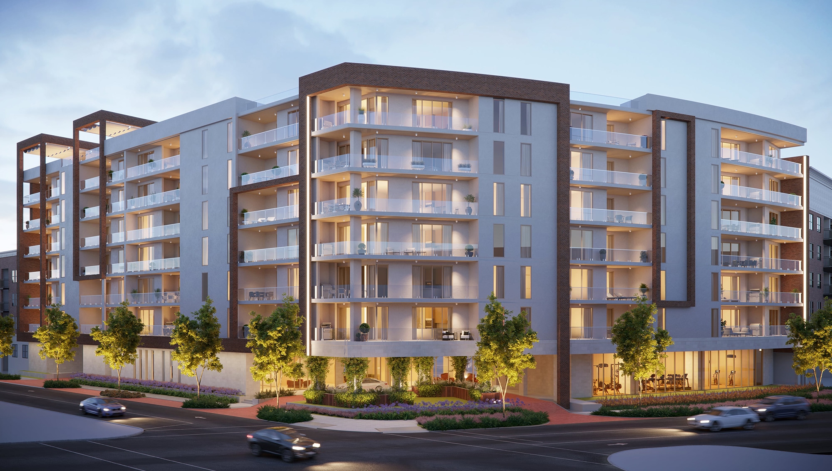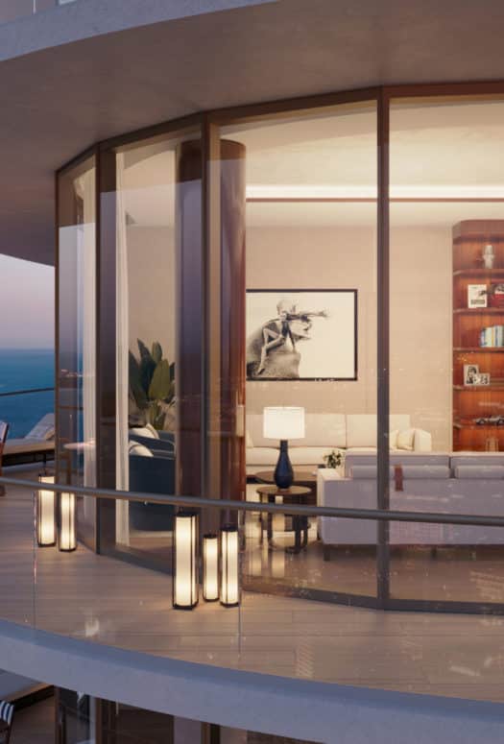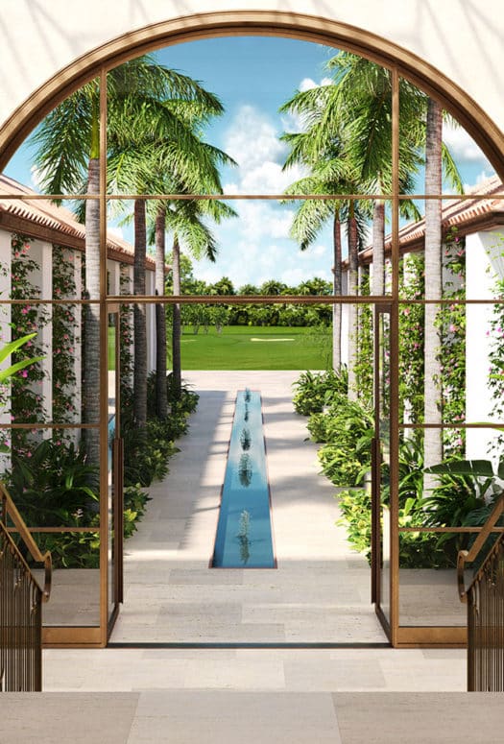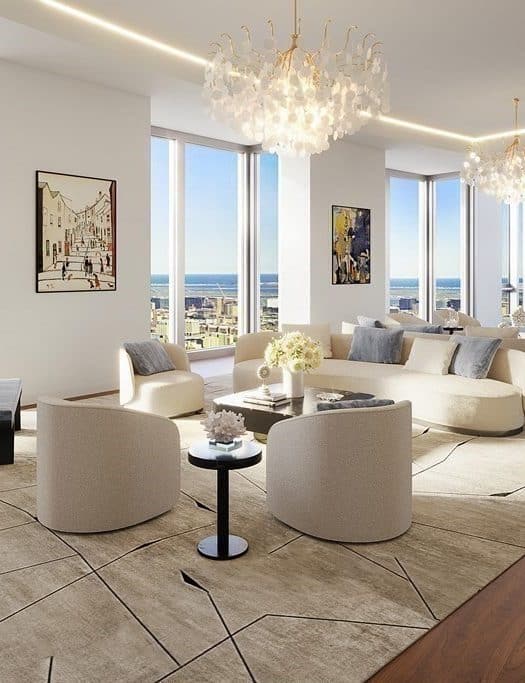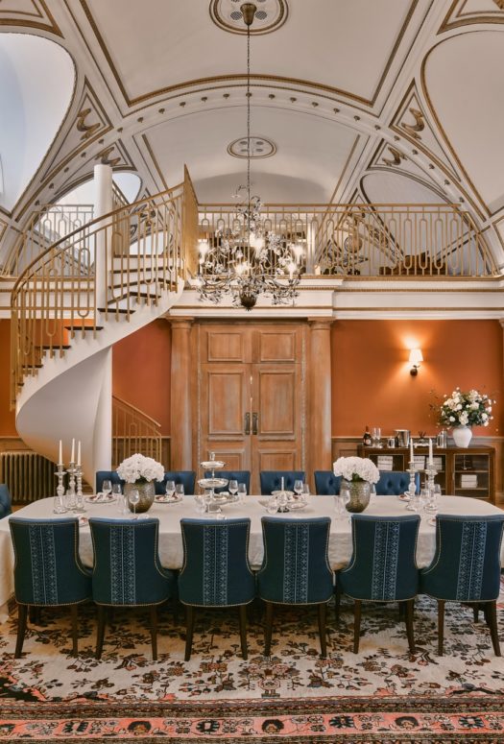In San Francisco, the Bristol at Yerba Buena Island Welcomes Residents; NHL Center Nazem Kadri Lists Toronto Penthouse for $4.08 Million
By: Ameena Walker
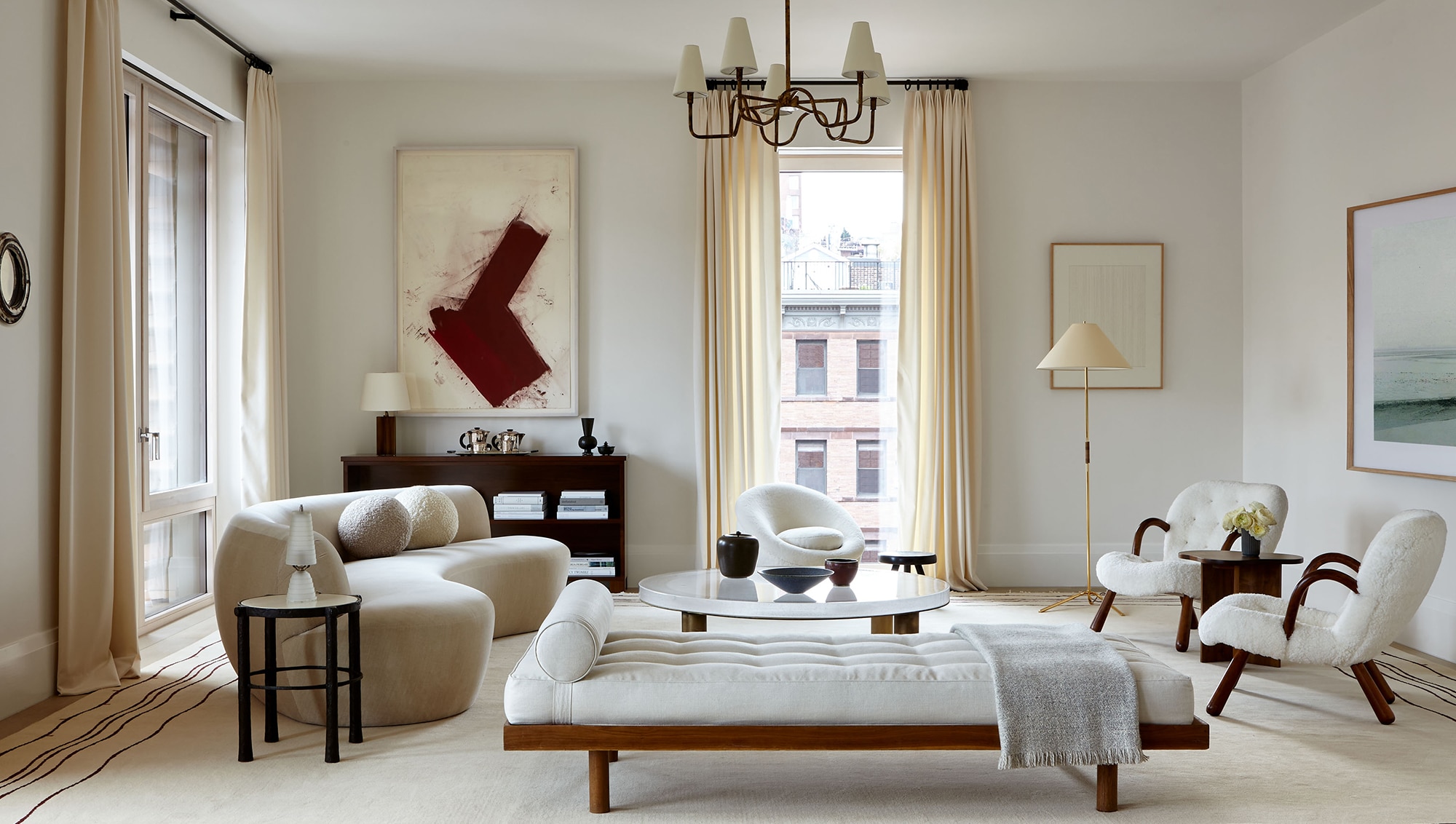 A model residence's living room, designed by Alyssa Kapito Interiors, at Charlotte of the Upper West Side in New York, NY.
(Photo Credit: Joshua McHugh)
A model residence's living room, designed by Alyssa Kapito Interiors, at Charlotte of the Upper West Side in New York, NY.
(Photo Credit: Joshua McHugh)
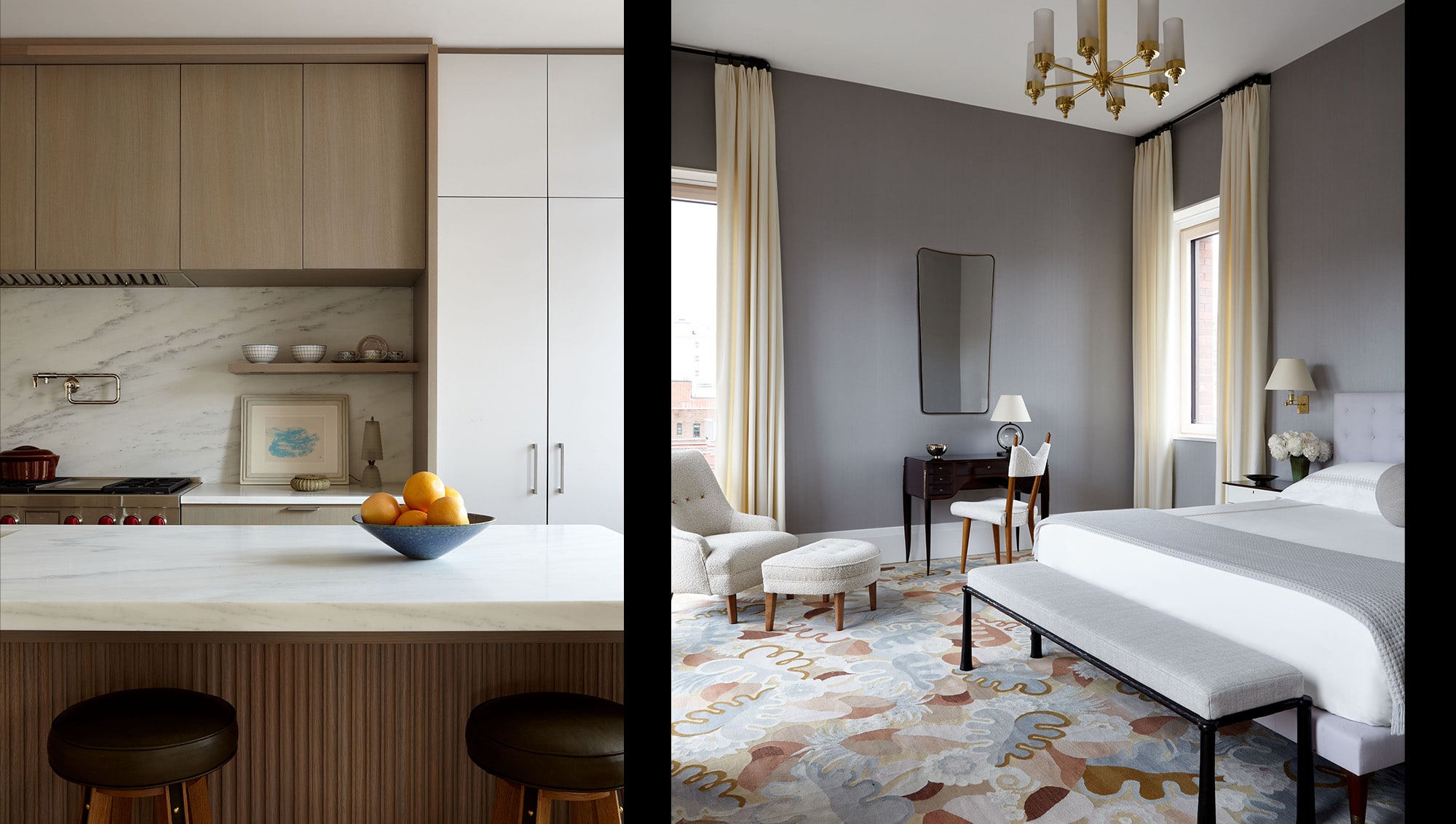 A model residence's kitchen and primary bedroom, designed by Alyssa Kapito Interiors, at Charlotte of the Upper West Side in New York, NY.
(Photo Credit: Joshua McHugh)
A model residence's kitchen and primary bedroom, designed by Alyssa Kapito Interiors, at Charlotte of the Upper West Side in New York, NY.
(Photo Credit: Joshua McHugh)
BKSK Architects Shows Off Its New Sustainable Upper West Side Condominium
BKSK Architects is showing off Charlotte of the Upper West Side, one of its latest condominium developments, which is believed to be New York City’s most sustainable condominium building. The nine-story building has been engineered to meet the exact standards of the German-based Passive House Institute and features just seven full-floor homes, including a duplex penthouse with multiple terraces, along with a garden residence with an expansive private outdoor space.
Charlotte of the Upper West Side has unveiled a first look at its interiors by way of a new model residence designed by Alyssa Kapito Interiors. The model residence boasts a mix of contemporary custom furniture, vintage pieces, and antiques. Each residence within the building features four bedrooms with ensuite baths, floor-to-ceiling windows, bespoke kitchens designed by Henrybuilt, and chic bathrooms with Imperial Danby marble floors and light stoneware. Prices for available residences range from $10.74 million to $17.5 million.
NHL Center Nazem Kadri Lists Toronto Penthouse for $4.08 Million
The home of Colorado Avalanche center and former Toronto Maple Leafs player Nazem Kadri has hit the market asking $5.3 million Canadian dollars (US$4.08 million), reports Storeys. Situated within Downtown Toronto at 199 Richmond Street, Penthouse 102 offers 3,300 square feet of living space with three bedrooms, three bathrooms, an open kitchen with integrated appliances and contemporary wood cabinets, as well as light wood floors, white marble, five balconies, and prime views of the surrounding skyline. It’s one of just two residences on the floor, and the building is a few blocks away from Scotiabank Arena.
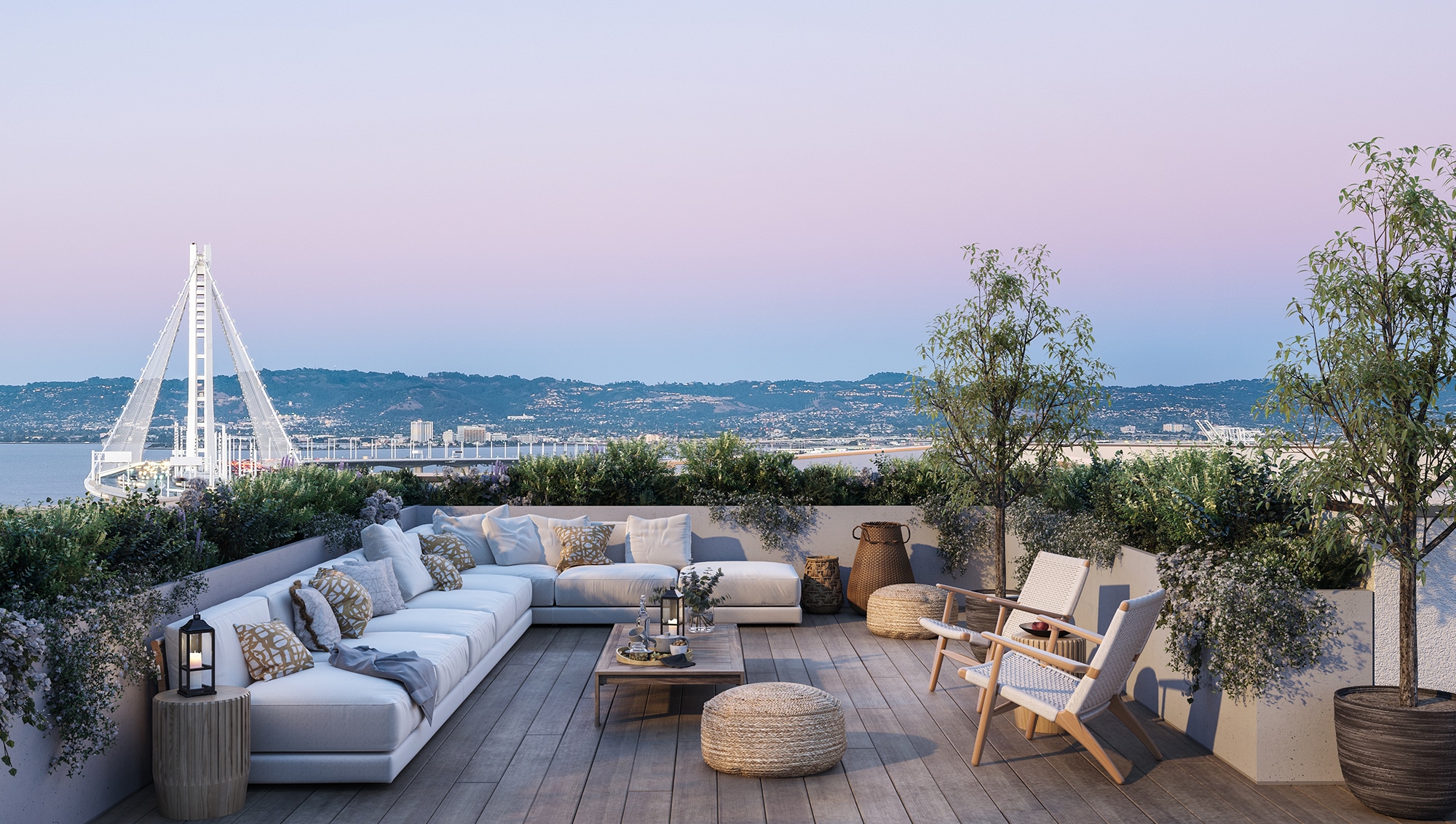 The rooftop deck at The Bristol on Yerba Buena Island in San Francisco, CA.
(Photo Credit: Hayes Davidson)
The rooftop deck at The Bristol on Yerba Buena Island in San Francisco, CA.
(Photo Credit: Hayes Davidson)
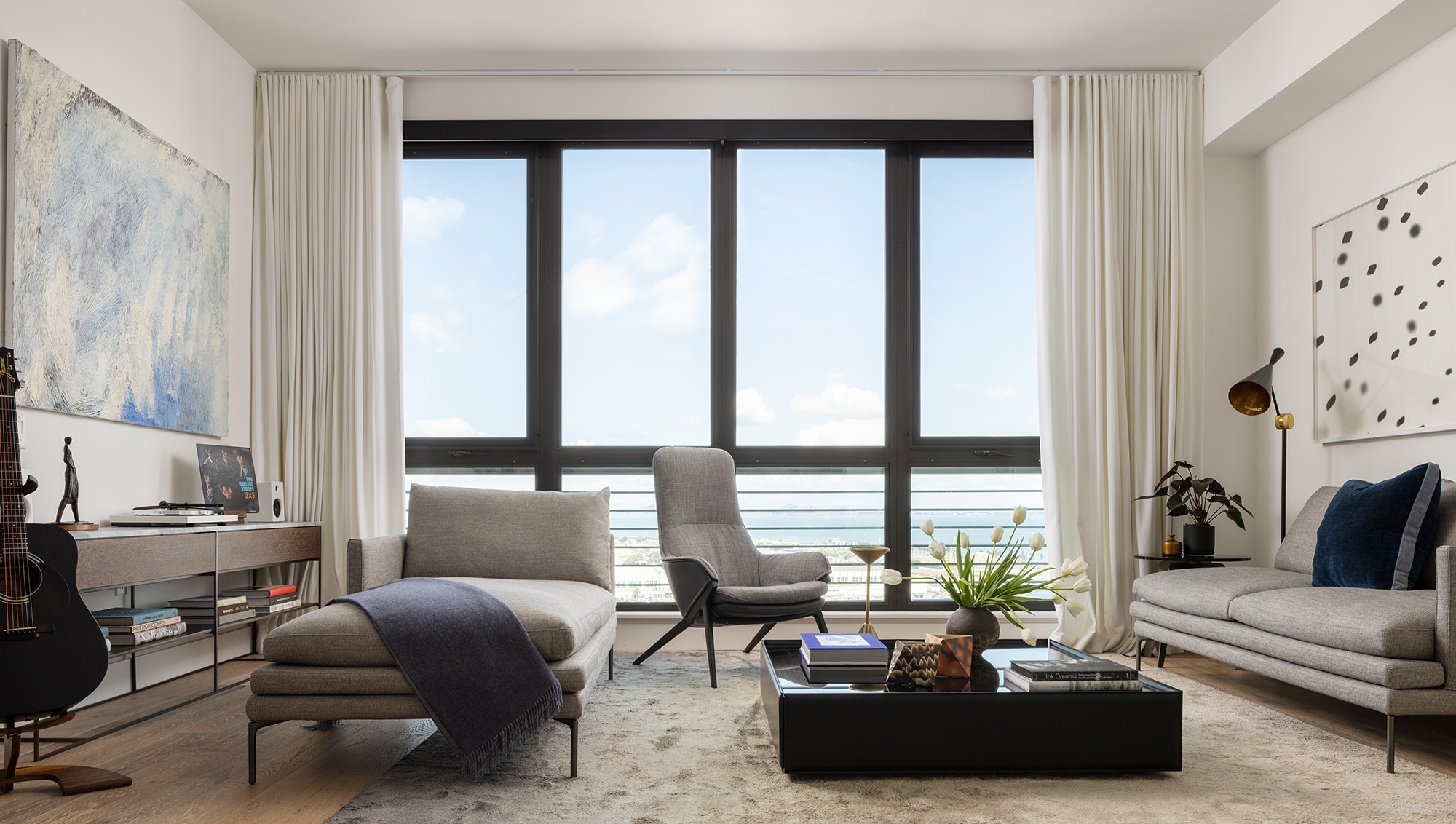 A residential living room at The Bristol on Yerba Buena Island in San Francisco, CA.
(Photo Credit: Seth Smoot)
A residential living room at The Bristol on Yerba Buena Island in San Francisco, CA.
(Photo Credit: Seth Smoot)
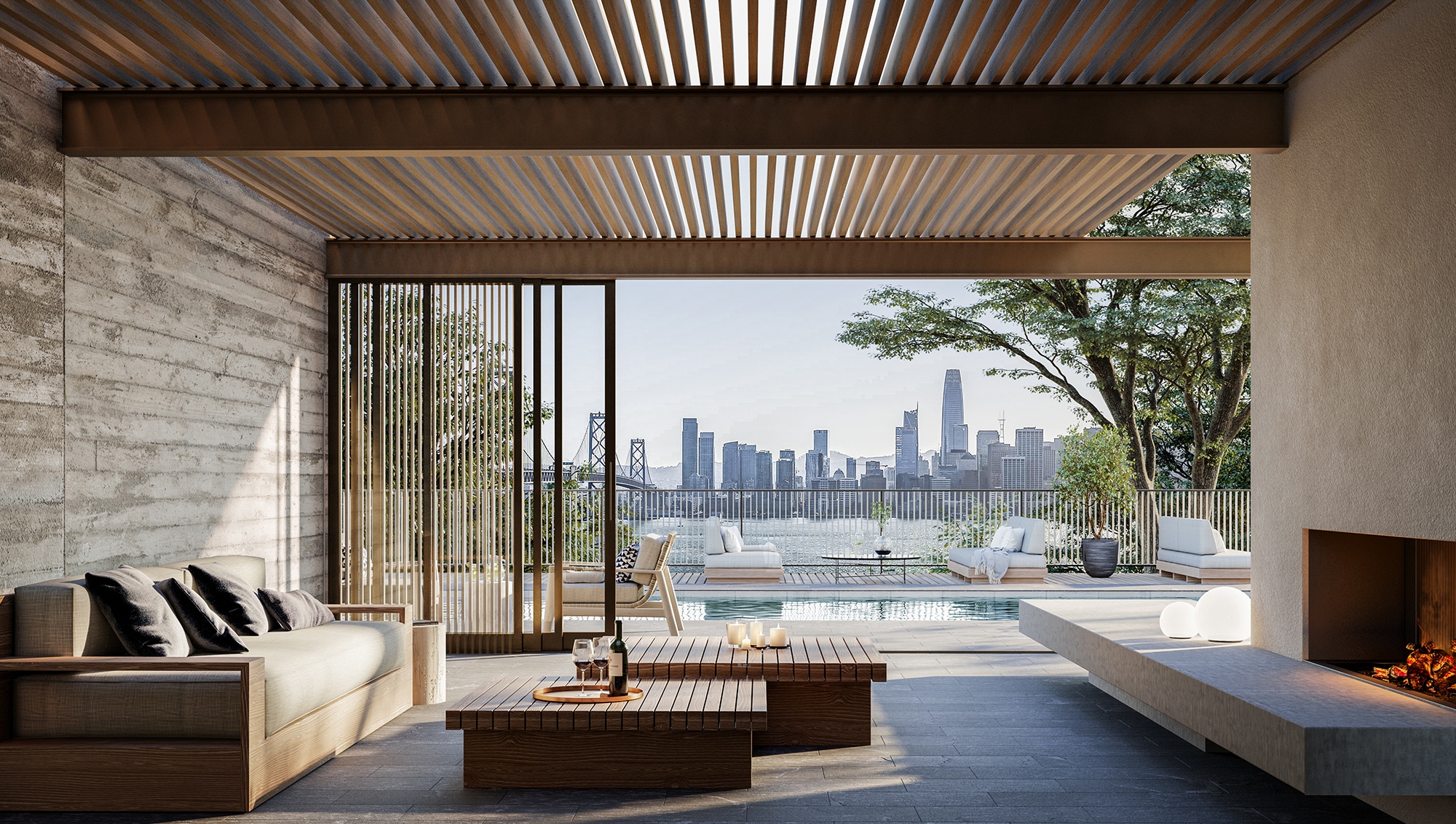 The amenity lounge at The Bristol on Yerba Buena Island in San Francisco, CA.
(Photo Credit: Hayes Davidson)
The amenity lounge at The Bristol on Yerba Buena Island in San Francisco, CA.
(Photo Credit: Hayes Davidson)
In San Francisco, The Bristol at Yerba Buena Island Officially Welcomes Residents
Following the official opening of San Francisco’s newest residential neighborhood, Yerba Buena Island, the first residential move-ins at The Bristol, the island’s six-story condominium building, are underway. The residences are designed by Hart Howerton, with GreenPoint-rated interiors by Edmonds + Lee Architects, and range in size from 630 to 2,248 square feet, with studios to three bedrooms available. All apartments feature floor-to-ceiling windows with panoramic views of Clipper Cove, the eastern span of the Bay Bridge, and the surrounding hills, as well as an emphasis on natural materials and textures that immerse into the nature-inspired context of the building’s design.
The Bristol’s opening coincides with the reveal of two model residences designed in collaboration with Edmonds + Lee Architects and stylist Kendra Smoot, with art curated by Jessica Silverman Gallery. The building offers an array of amenities, including a fitness studio, children’s playroom, lounge areas, and a rooftop terrace with grills, an outdoor fireplace, and sweeping views of San Francisco.
Residences are priced starting from the mid $700,000s for studios, around $1 million for one bedroom, in the $1.6 million range for two bedrooms, and around $3.6 million for three bedrooms.
Thomas Juul-Hansen’s 848-foot Sutton Tower in Manhattan is Revealed
Renowned architect and designer Thomas Juul-Hansen has given a glimpse of his latest creation. Located at 430 East 58th Street, Sutton Tower stands 848 feet tall and offers 121 residences with panoramic views of the surrounding neighborhood and the East River.
Developed by Gamma Real Estate and JVP Management, Sutton Tower boasts a slender design with a Bavarian Limestone-cladded facade and floor-to-ceiling windows. Its indoor and outdoor amenities span 22,00 square feet and more than four floors, offering a 50-foot swimming pool and whirlpool; spas, steam rooms, an infrared sauna, a fitness center with a movement studio; a billiards lounge, an outdoor dining terrace, and a private landscaped garden.
Sales are expected to launch this fall and prices will start at $2.5 million for a one-bedroom and from $18 million for a full-floor residence.
Pensacola Condo Development The Waverly Set to Break Ground This Fall
Developer Bearing Point Properties is moving forward with plans to construct a luxury 54-residence condominium complex in Pensacola, Florida, with groundbreaking on the seven-story building slated for the fall. Per the Pensacola News Journal, The Waverly will rise seven stories at 97 S. Spring Street and will offer two- and three-bedroom homes with prices starting around the $900,000 mark. Its resort-style amenities will include a garden, a 50-foot rooftop pool, an art gallery, a fitness center with a yoga and cycle studio, and in-house concierge services to assist residents with things like laundry and groceries. The Waverly is planned to be the first phase of a larger complex that will eventually include a grocery store and parking garage with reserved spaces for residents.


