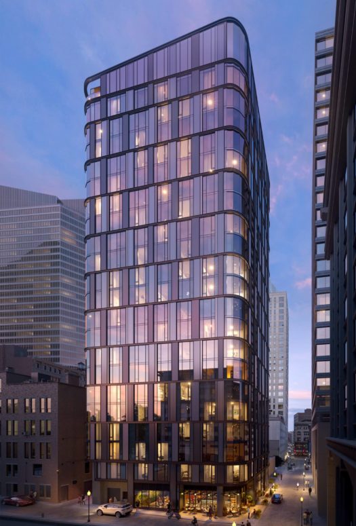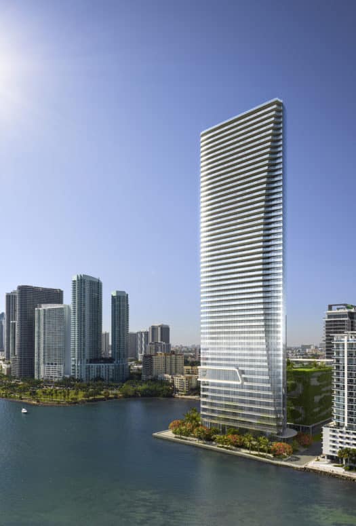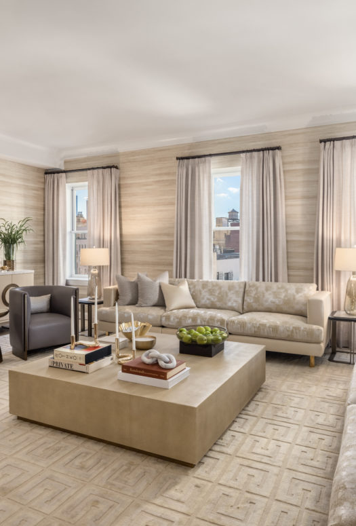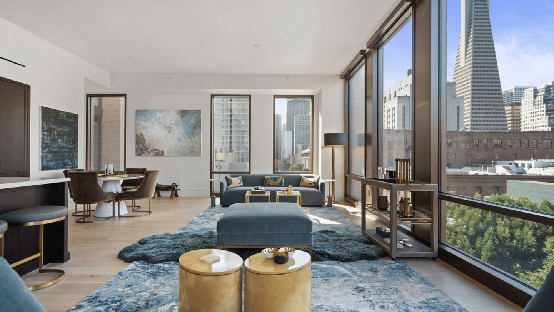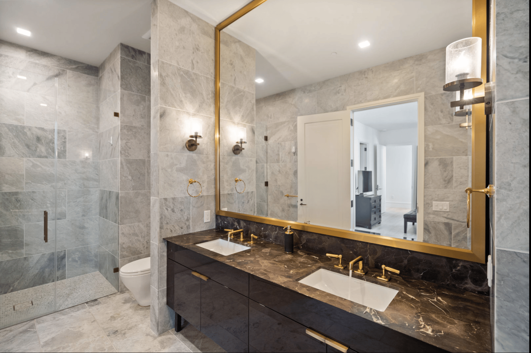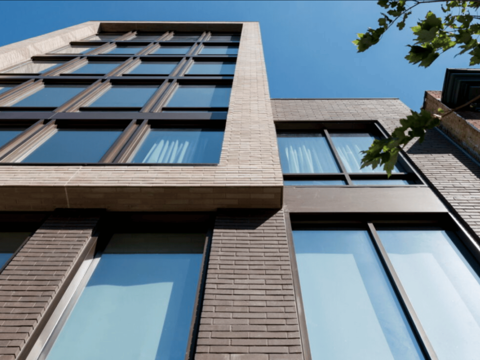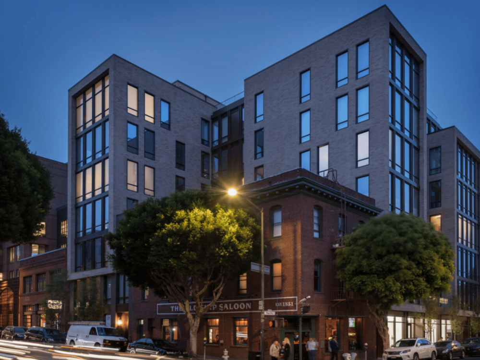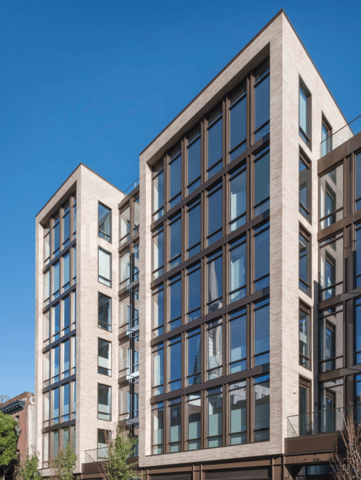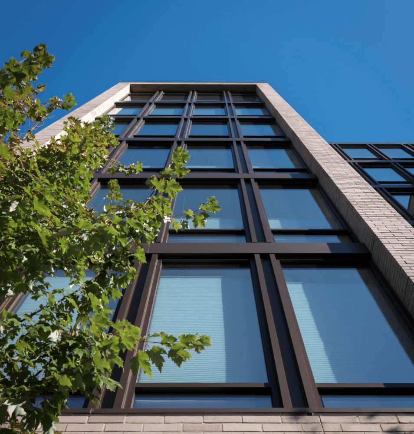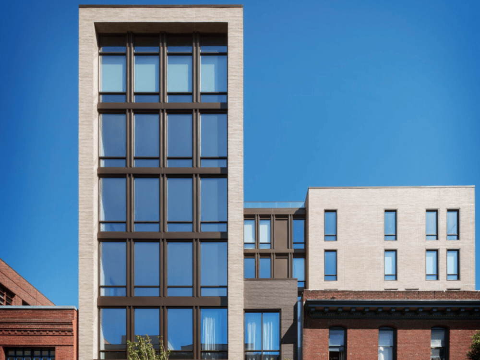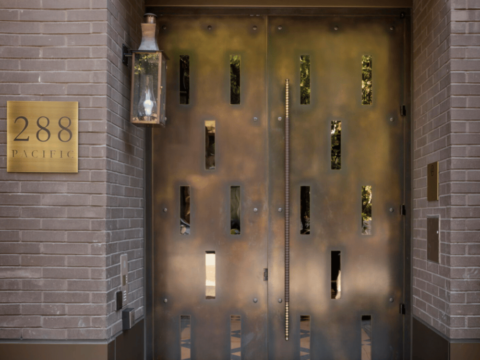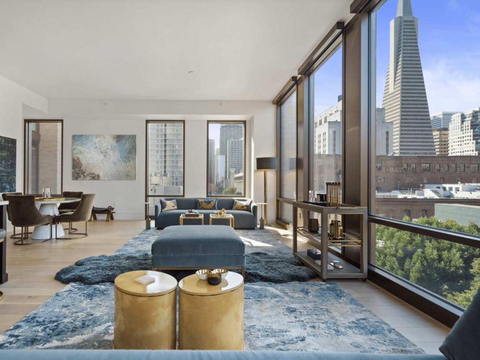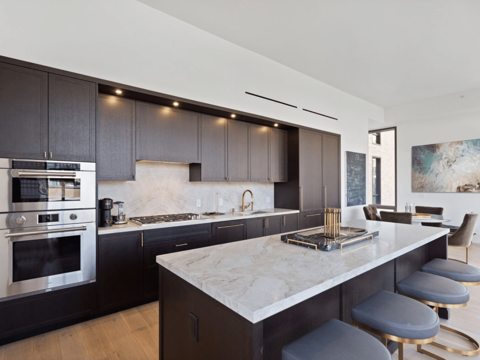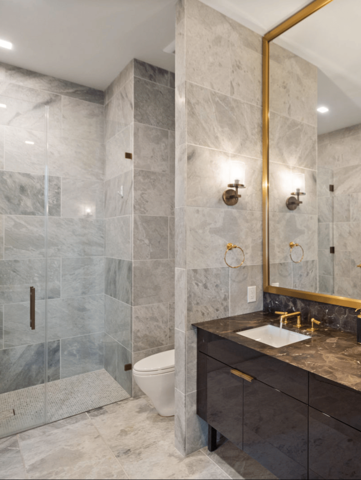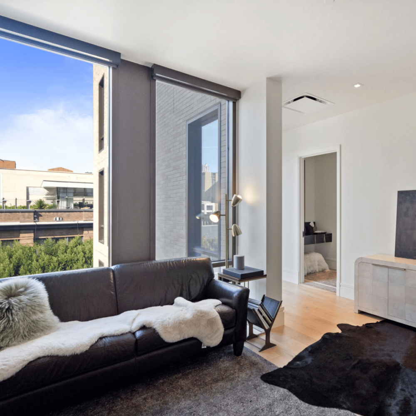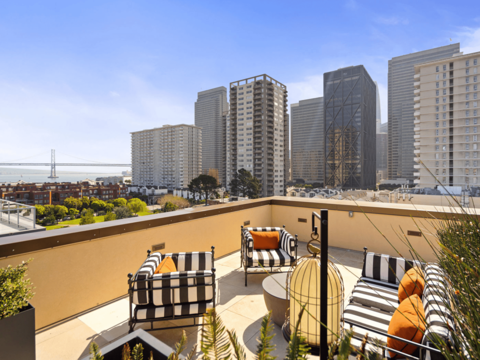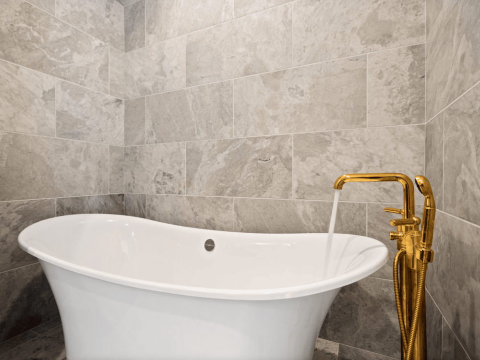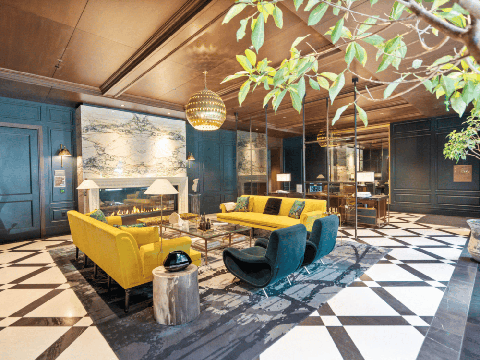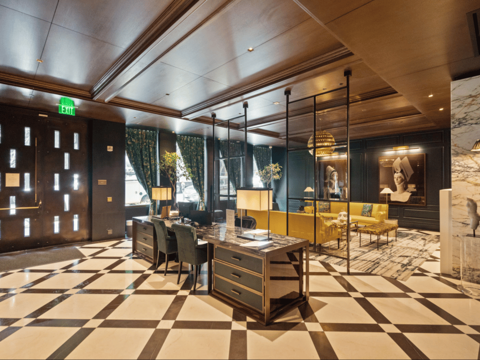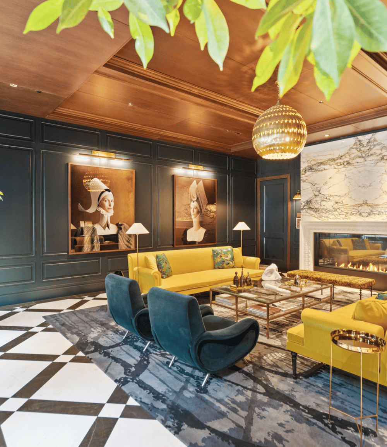288 Pacific
Residence 5E
Financial District
720 Battery St, San Francisco, CA 94111, USA
Listing Details
Bedroom
2 BedroomsBathroom
2.5 BathroomsInterior
1,332 SQFTPrice
$2,850,000Taxes
-Common Charges
-Key Features
288 Pacific is carved to include multiple open space opportunities, and the building’s individual volumes vary in height, which allows the building to relate to the variety of building scales surrounding the site. The building takes design cues from the historical warehouses in the area, offering a modern interpretation of the brick low-rise structures that still adorn the neighborhood. 288 Pacific builds on the idea of masonry as the main framework of the structure with metal and glass as an interlacing fabric that melds the project together. The masonry facade includes the vertically punched openings that can be found on neighboring historical buildings, while the more delicate lattice metal frame curtainwall draws inspiration from the steel sash windows of nearby warehouse buildings.
- 5E - 2 bedroom, 2.5 bathroom
- 1332 interior square feet
- Lattice metal frame curtainwall
- Vertically punched openings
- Carved to include multiple open space opportunities adjacent to historical sites
About 288 Pacific
Built on an L-shaped lot around the Old Ship Saloon, 288 Pacific responds to its neighbors with a combination of historic materials and segmentation of varying heights and widths. This staggering respects the low-rise architecture of the area and allows both buildings, 288 Pacific and the Old Ship Saloon, room to breathe. Handel Architects also introduces differentiation to the brickwork, with lighter and darker sections, as well as newer materials, namely glass and steel. The overall effect is at once simple and complex, referential and fresh. It feels at home but with a contemporary edge.
There are just 33 homes at 288 Pacific, ranging from compact studios to sprawling two-bedrooms. Regardless of size, all manage to exude a sense of grandeur. Residents enter through a foyer or gallery space, which makes the open living area, with its 11-foot ceilings and wide-plank oak floors, feel even more dramatic. Kitchens are outfitted with Taj Mahal slab counters, dark cabinetry, and Wolf and Sub-Zero appliances, while bathrooms range from dark and moody to slightly cooler in palette. Throughout, brass accents lend a sense of warmth.
There are buildings with more amenities than 288 Pacific, but you’d be hard-pressed to find buildings with more thoughtfully decorated living spaces. The lobby immediately transports you from the streetscape outside to an Italianate sanctuary swathed in wood paneling, marble, leather, and velvet. You could easily sink into the sumptuous furnishings with a good book or admire art from Swiss-Italian artist Christian Tagliavini while being warmed by the Paonazzo fireplace. And seven floors up, the rooftop terraces are less ornate but no less transporting, thanks to a complete outdoor dining setup and, of course, those skyline views.


