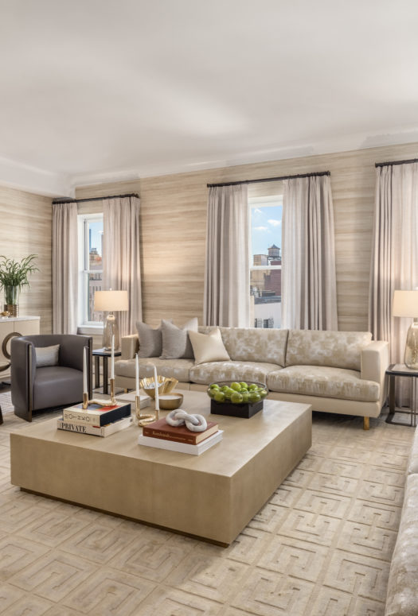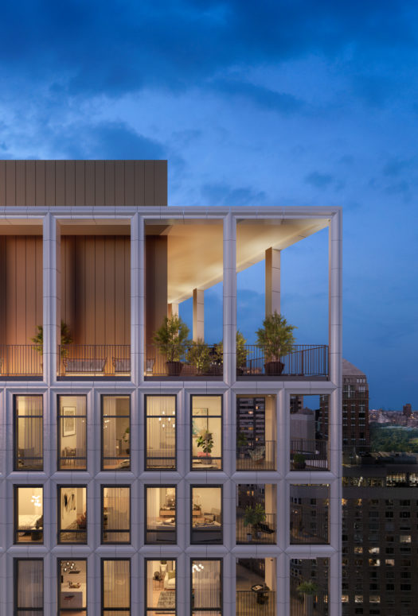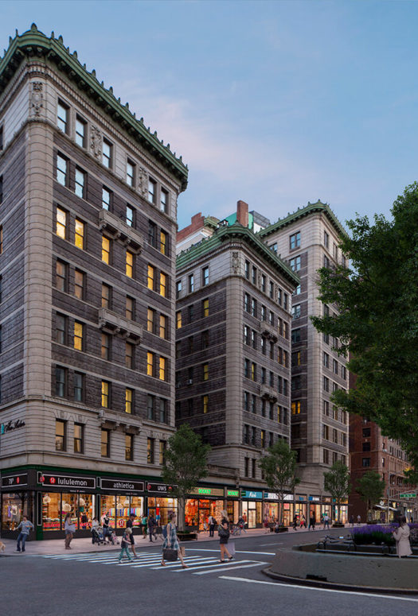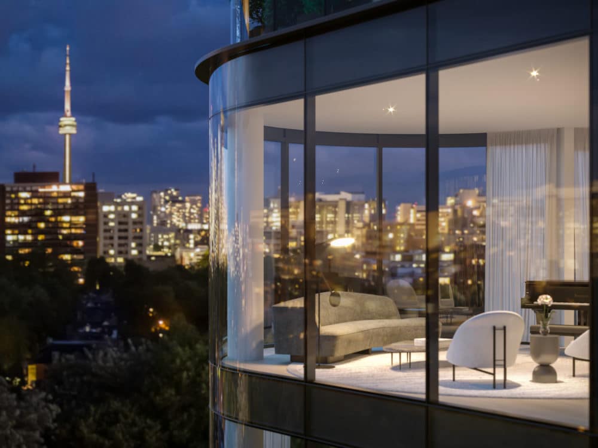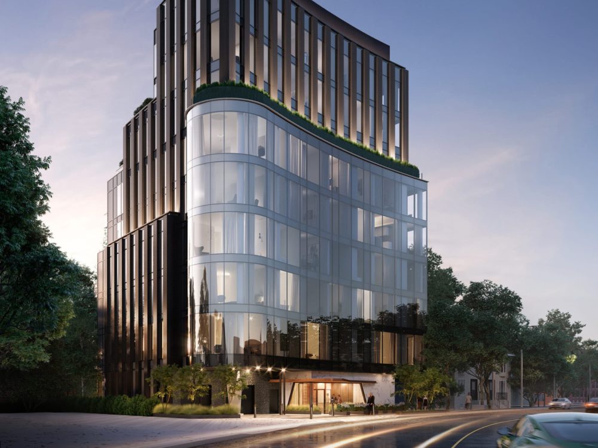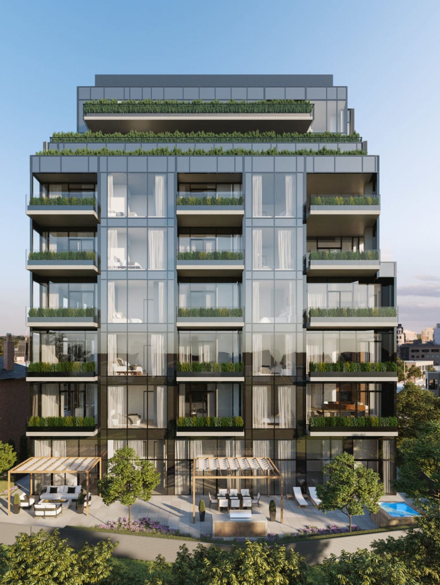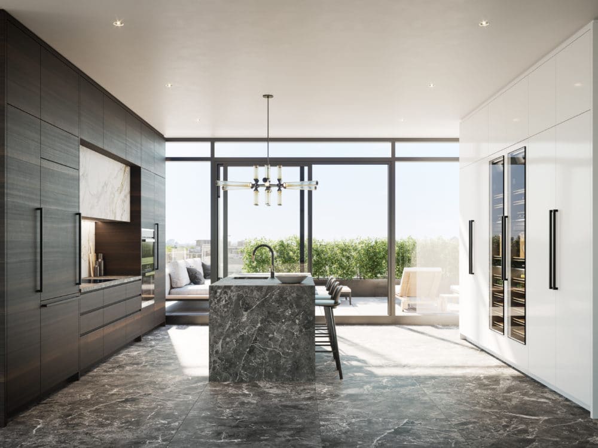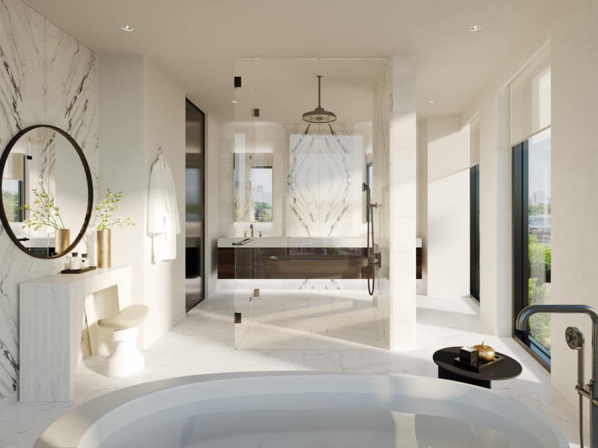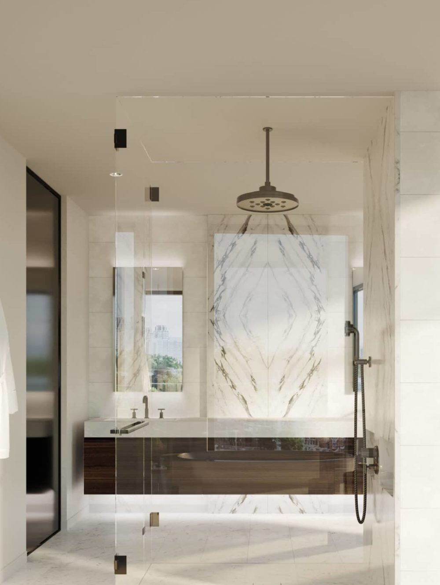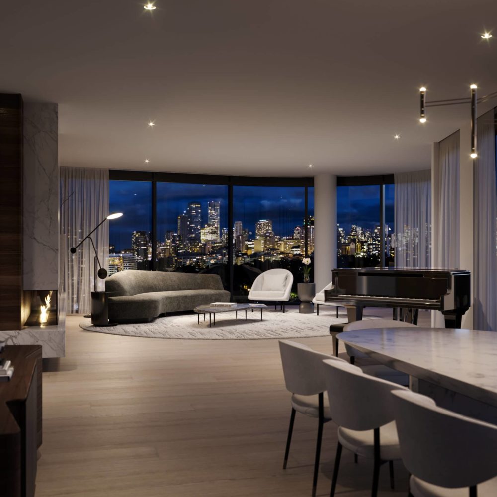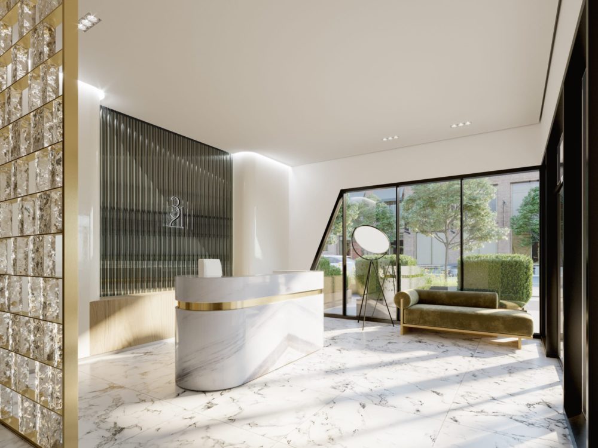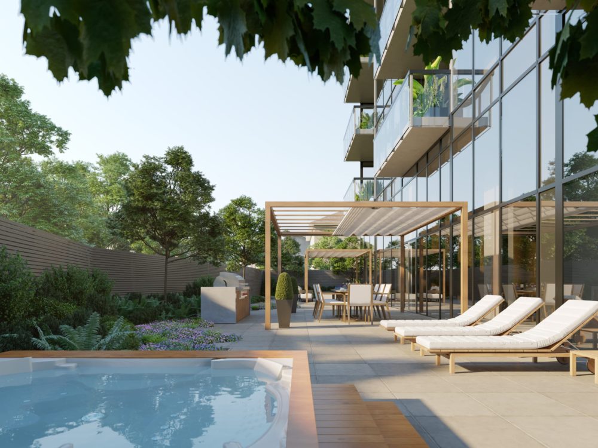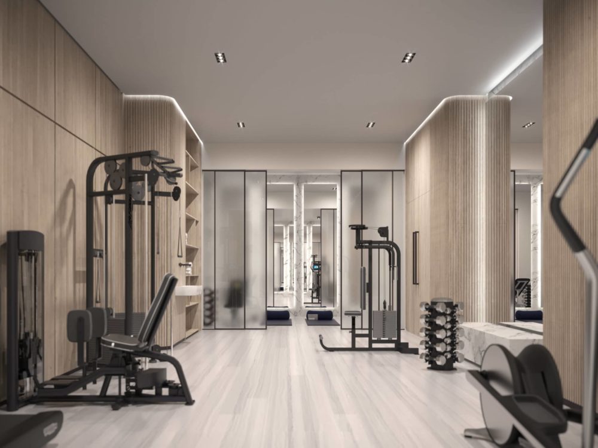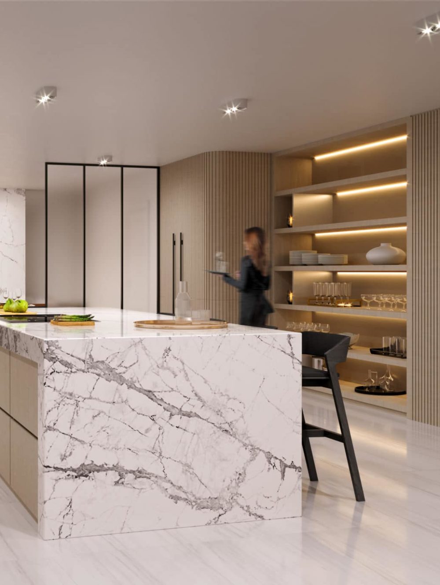321 Davenport
Residence 9A2
Yorkville
321 Davenport Rd, Toronto, ON M5R 1K5, Canada
Listing Details
Bedroom
2 BedroomsBathroom
2.5 BathroomsInterior
2,670 SQFTExterior
575 SQFTPrice
$5,048,923Taxes
-Common Charges
-About 321 Davenport
Designed by Toronto-based firm Giannone Petricone Associates, Inc., this award-winning condominium development is at once cool and classic. Its curved glass facade feels avant-garde but is also attentive to its setting, reflecting the curvature of Davenport Street. And its contrasting columns give the building a sense of verticality that defies its decidedly mid-rise stature, another respectful nod to its location. Perhaps most importantly, the building’s design allows for expansive terraces that feel both urban and suburban.
There are just 18 residences, ranging in size from pied–à–terre-sized one-bedrooms to sprawling three-bedrooms. The vibe created by interior architecture and design studio U31 is sleek and sophisticated, with a focus on the highest quality materials and finishes and an unparalleled attention to detail. Think soaring ceilings and wide-plank flooring; contemporary kitchens by Cameo with Brizo fixtures and Miele appliances; and palatial bathrooms with heated floors and freestanding tubs. Private terraces turn the homes into calming retreats from city life.
U31 brings the same level of polish to the amenities, which include a state-of-the-art fitness center and private trainer’s room, chef’s catering kitchen and private dining room, and more. But the most enviable offering may be the location: 321 Davenport is where urban and suburban living meet, where you’ll find world-class restaurants alongside gorgeous parks, chic boutiques, and charming turn-of-the-century homes.
- 24hr Doorman
- Bike Storage
- Catering Kitchen
- Fitness Center
- Outdoor Pool
- Pet Spa
- Private Dining
- Terrace
- Valet Parking


