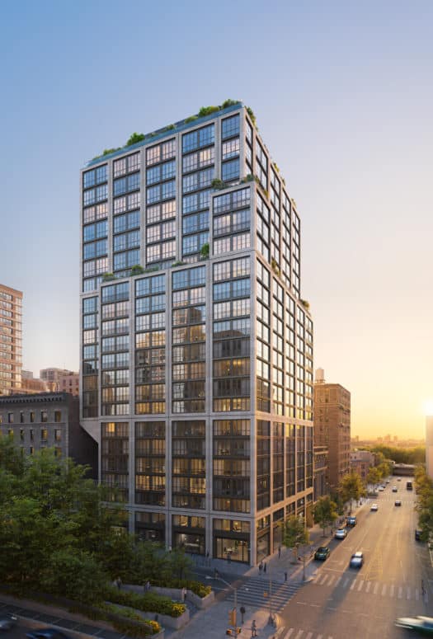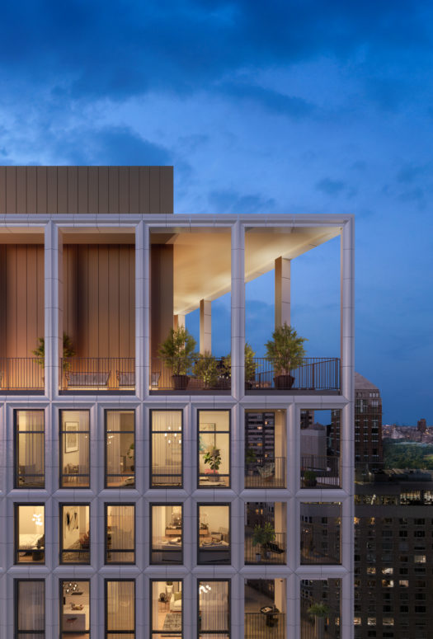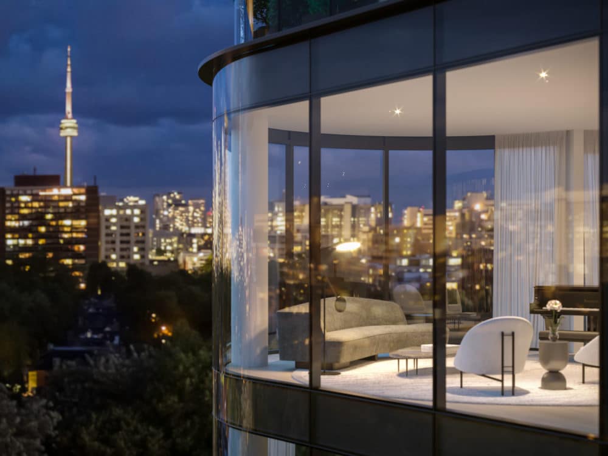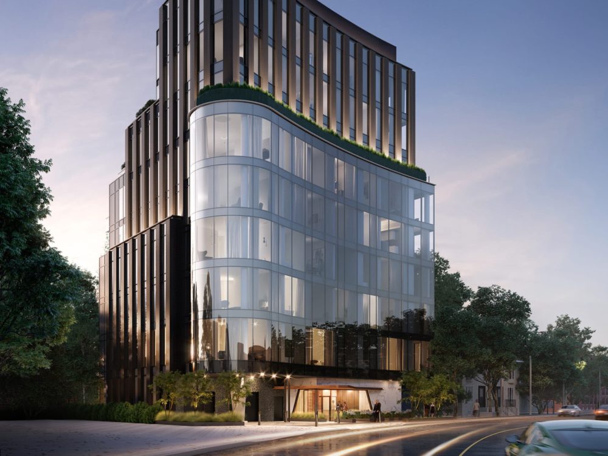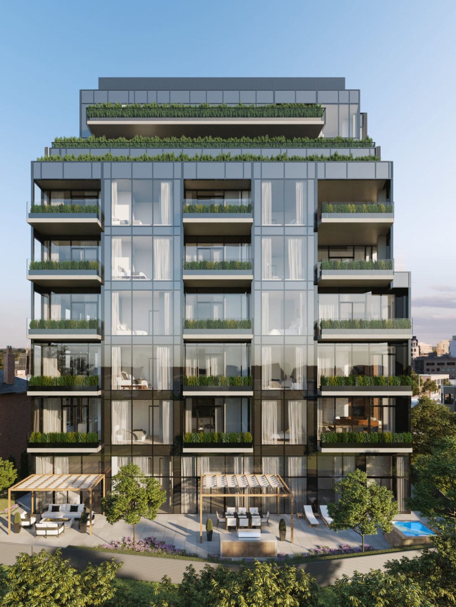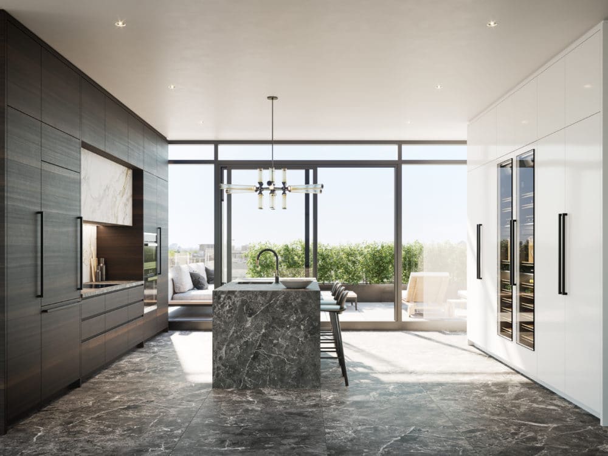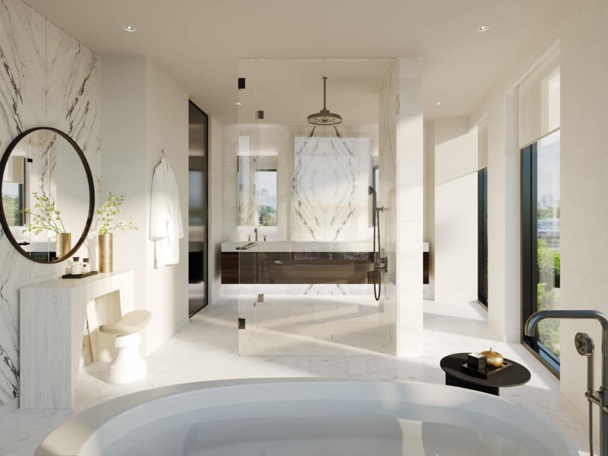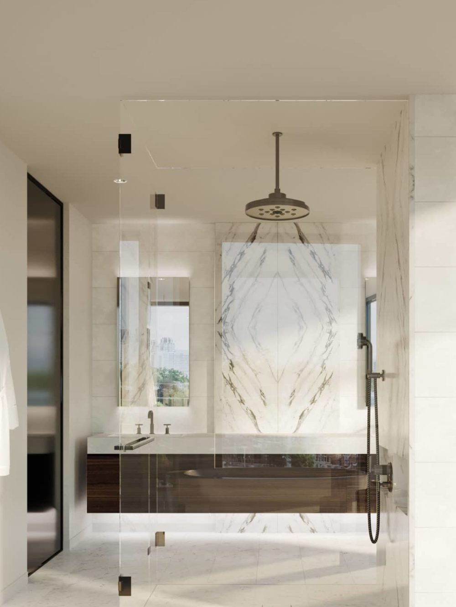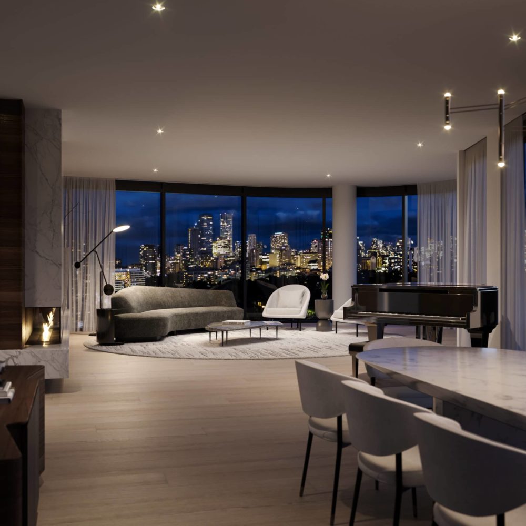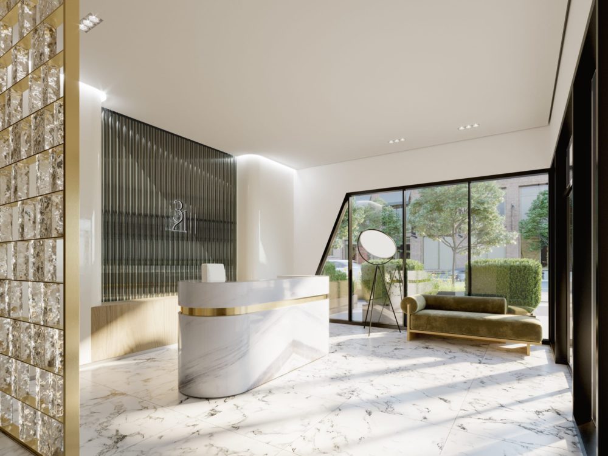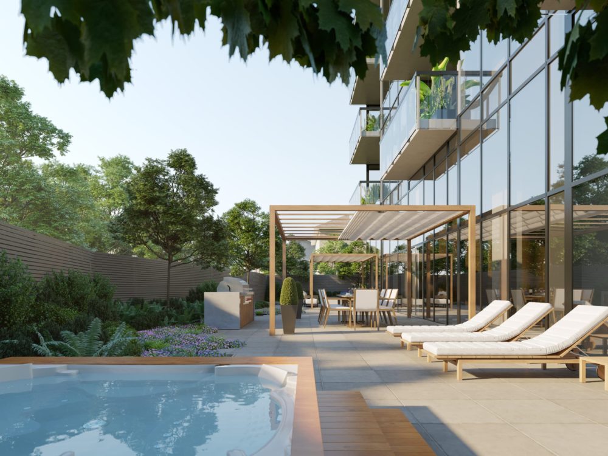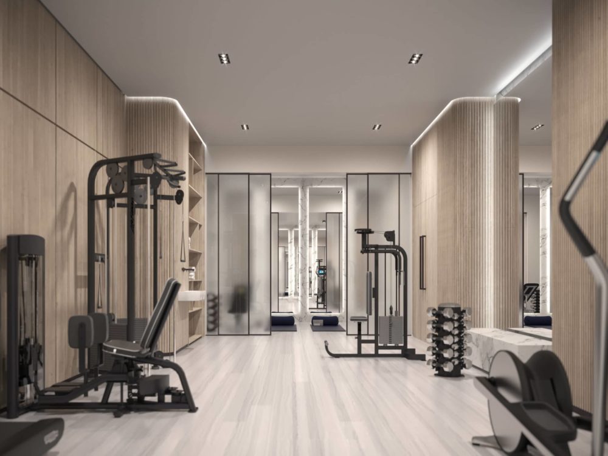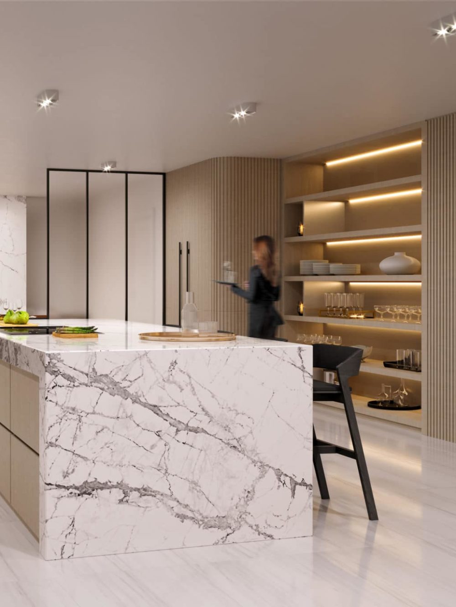321 Davenport may well be the Goldilocks zone of luxury living. The location, just north of Downtown Toronto, blends the conveniences of city living—think upscale restaurants, gourmet supermarkets, and boutique shops—with green space galore. The design, by Giannone Petricone Associates, Inc., is cutting-edge and composed, a striking combination of glass and contrasting columns that feels appropriate in its urban-meets-suburban setting. And its interiors, by U31, are the definition of elegance while still exuding a sense of ease. This is especially true on the terraces, which feel like a private oasis from which to take in the city skyline and the tree-lined streets.
Developed By Alterra
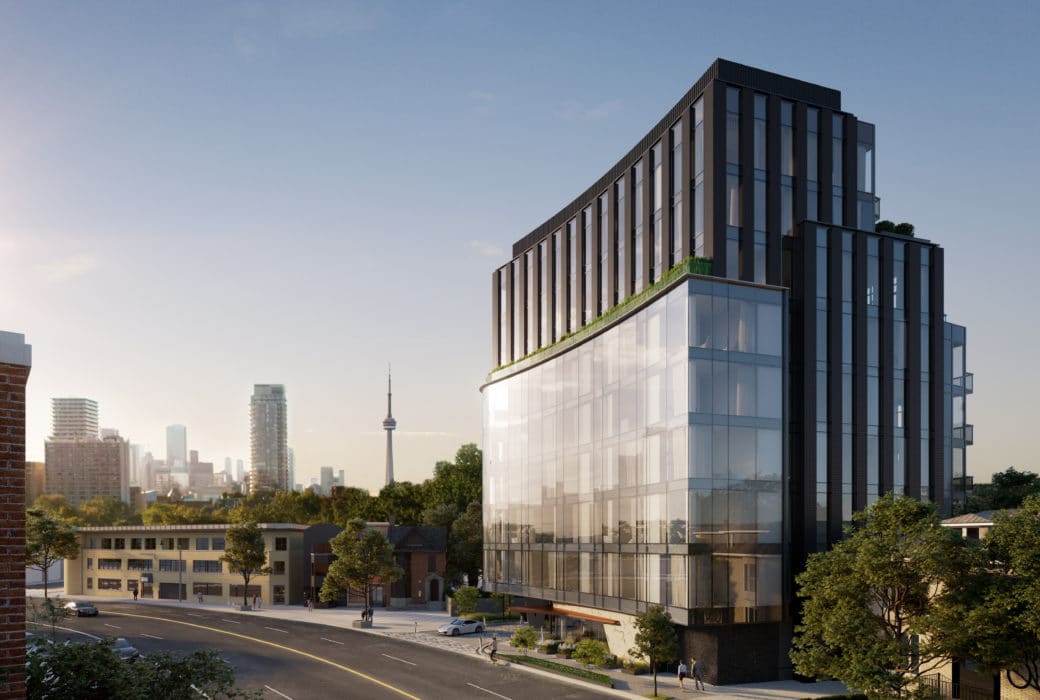 Photo Credit: 321 Davenport
Photo Credit: 321 Davenport
About 321 Davenport
Designed by Toronto-based firm Giannone Petricone Associates, Inc., this award-winning condominium development is at once cool and classic. Its curved glass facade feels avant-garde but is also attentive to its setting, reflecting the curvature of Davenport Street. And its contrasting columns give the building a sense of verticality that defies its decidedly mid-rise stature, another respectful nod to its location. Perhaps most importantly, the building’s design allows for expansive terraces that feel both urban and suburban.
Just north of Downtown Toronto, the Annex is one of Toronto’s oldest neighborhoods, with an old-world feel and plenty of new-world energy. Bloor Street, which borders the University of Toronto’s St. George Campus, has a decidedly youthful vibe of bookshops and bars, cafes and casual eateries. Once industrial, Dupont Street has shed its grit and transformed into a mecca for contemporary condos, art galleries, and edgy boutiques. In between, you’ll find leafy residential streets lined with historic homes.
There are just 18 residences, ranging in size from pied–à–terre-sized one-bedrooms to sprawling three-bedrooms. The vibe created by interior architecture and design studio U31 is sleek and sophisticated, with a focus on the highest quality materials and finishes and an unparalleled attention to detail. Think soaring ceilings and wide-plank flooring; contemporary kitchens by Cameo with Brizo fixtures and Miele appliances; and palatial bathrooms with heated floors and freestanding tubs. Private terraces turn the homes into calming retreats from city life.
U31 brings the same level of polish to the amenities, which include a state-of-the-art fitness center and private trainer’s room, chef’s catering kitchen and private dining room, and more. But the most enviable offering may be the location: 321 Davenport is where urban and suburban living meet, where you’ll find world-class restaurants alongside gorgeous parks, chic boutiques, and charming turn-of-the-century homes.
- 24hr Doorman
- Bike Storage
- Catering Kitchen
- Fitness Center
- Outdoor Pool
- Pet Spa
- Private Dining
- Terrace
- Valet Parking


