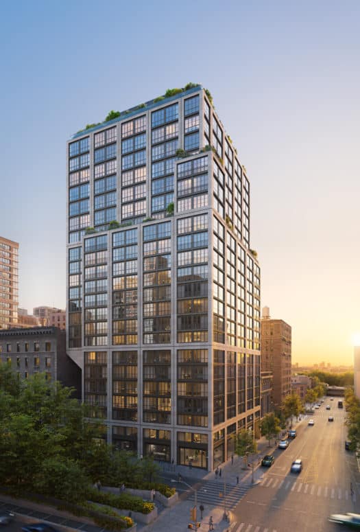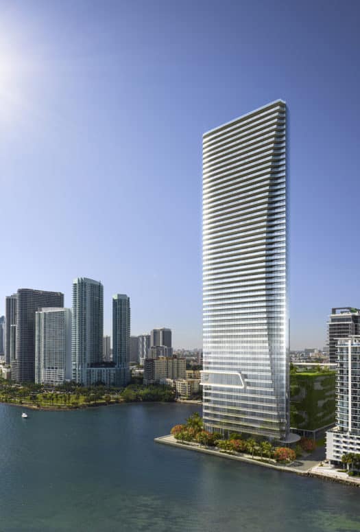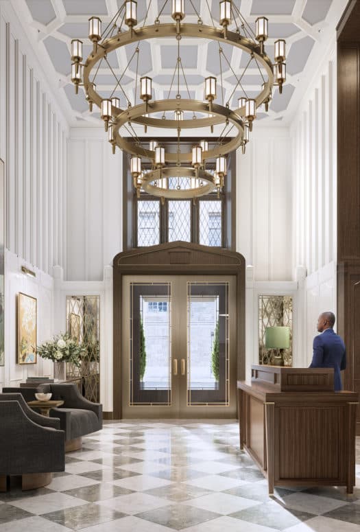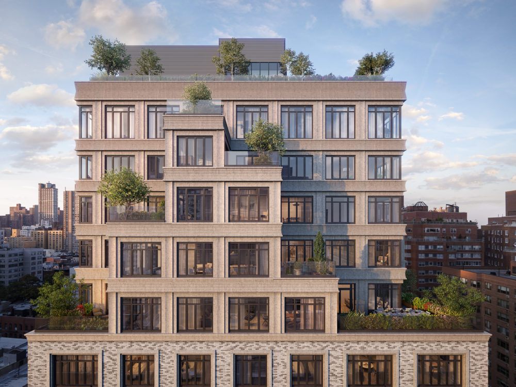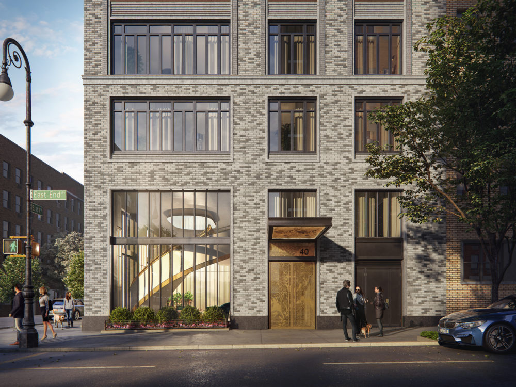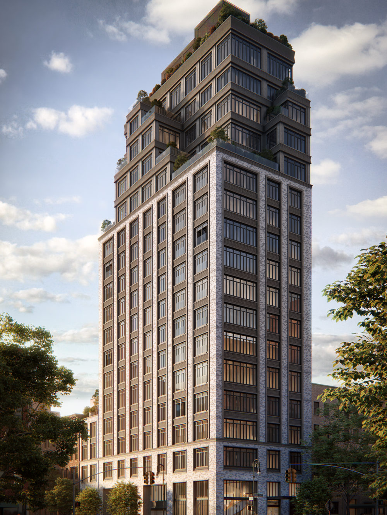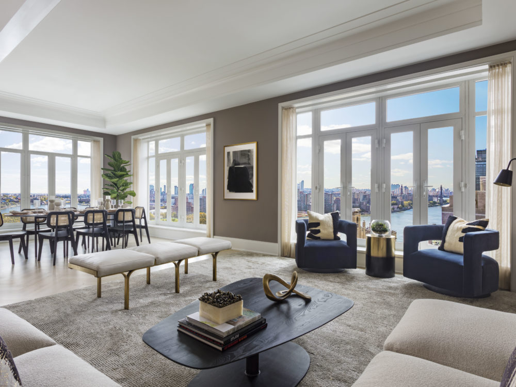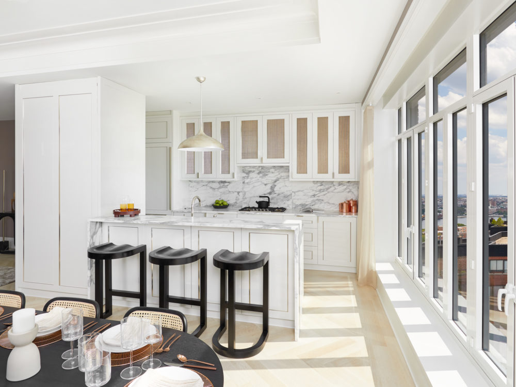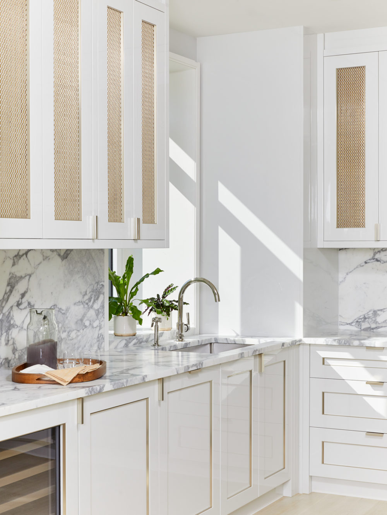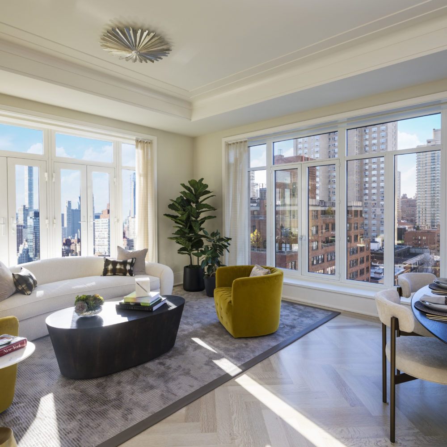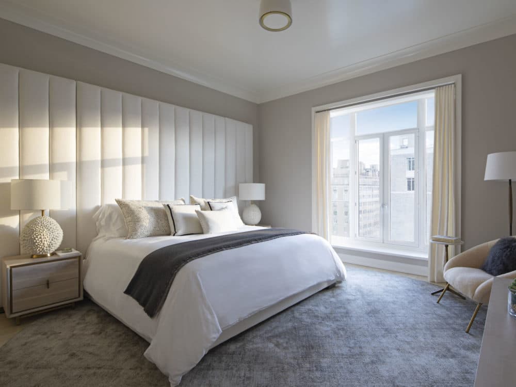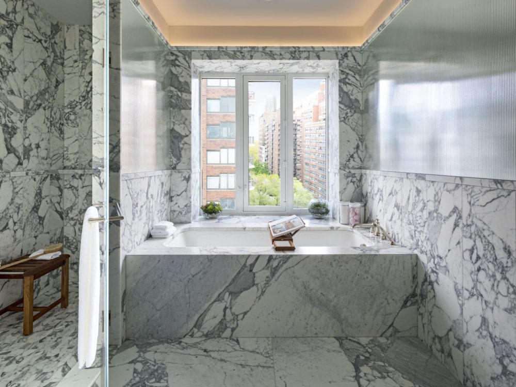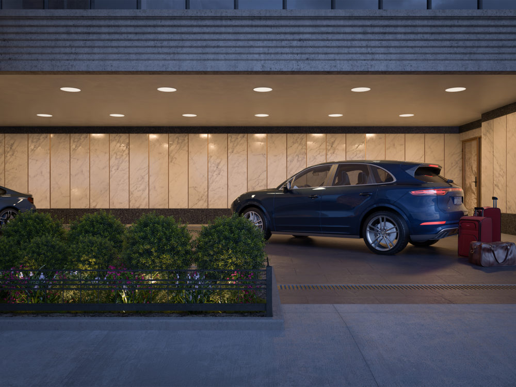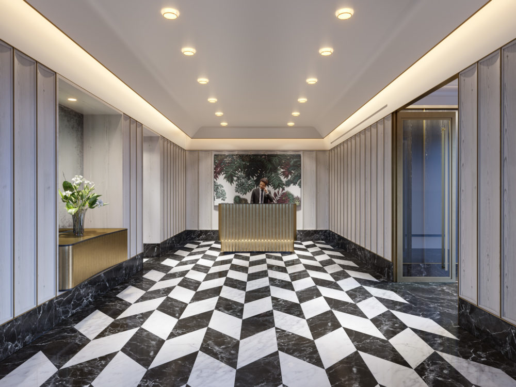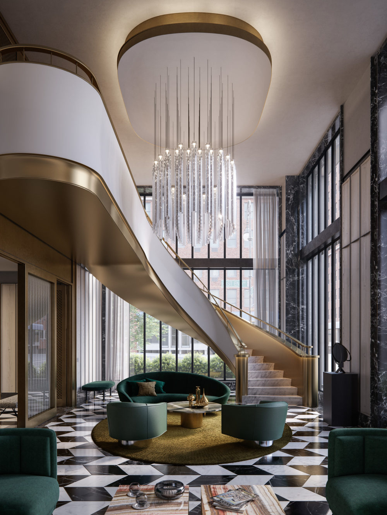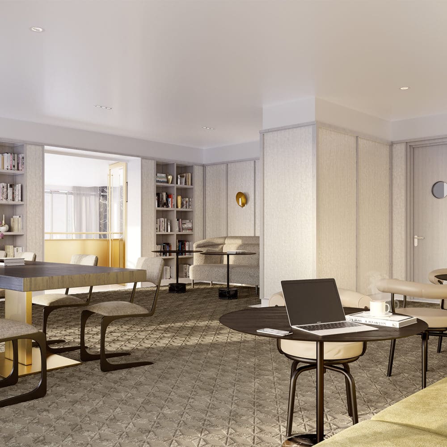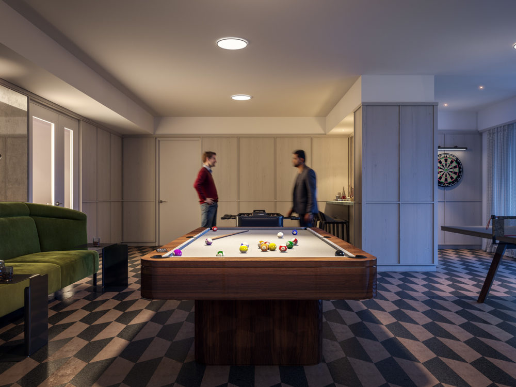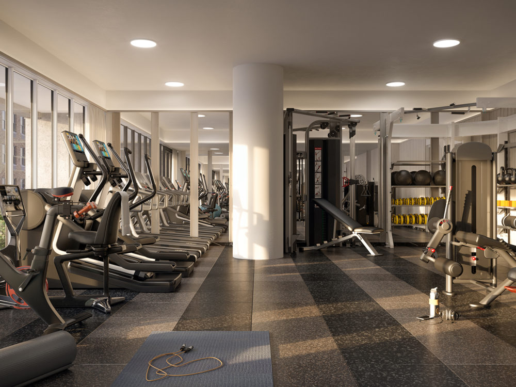40 East End Ave
Residence 6A
Upper East Side
40 East End Ave, New York, NY 10028, USA
Listing Details
Bedroom
3 BedroomsBathroom
3.5 BathroomsInterior
2,229 SQFTPrice
$5,095,990Taxes
$3,277Common Charges
$2,297About 40 East End Ave
40 East End was something of a passion project for Deborah Berke, who designed the 19-story condominium development in collaboration with Gerner Kronick + Valcarcel Architects. That’s because she lives in the neighborhood. With its subtle brick patterning and cast-stone facade, classic setbacks, and generously proportioned casement windows, it feels at home amid the prewar architecture of the Upper East Side. “I think neighbors will think the building belongs here, and that residents will feel a sense of belonging,” Berke said.
Deborah Berke also designed the interiors for the 29 residences, which include two-bedroom to five-bedroom apartments, a maisonette, and a duplex penthouse. As with the exteriors, the vibe here is understated elegance: herringbone-pattern floors, kitchens and bathrooms clad in Italian Arabescato Cervaiole marble, and floor-to-ceiling windows that afford views of the East River and the Manhattan skyline. The goal was to provide a simple but sophisticated foundation for residents to create their own homes.
The soaring parlor with its black-and-white marble floors and a dramatic double-height staircase makes the biggest statement, but there’s also a bright-and-airy library with a thoughtfully curated book collection, a fitness center with floor-to-ceiling windows, and a private kitchen for catering events. Perhaps the most important amenity, however, is the feeling of being far removed from the fray on a tranquil stretch of the Upper East Side.
- 24hr Doorman
- Bike Storage
- Catering Kitchen
- Concierge
- Coworking Space
- Fitness Center
- Game Room
- Library
- Lounge
- Porte-Cochère


