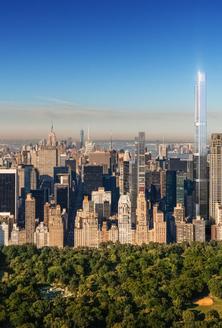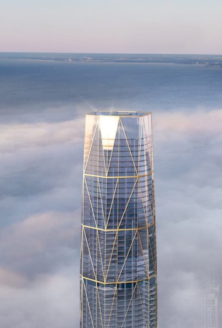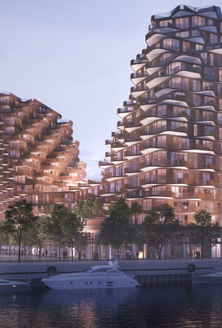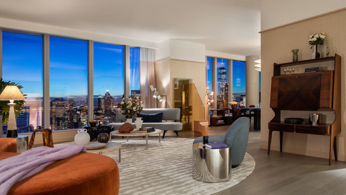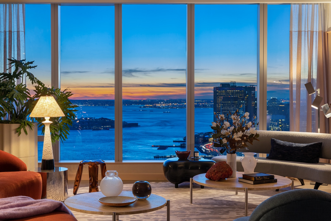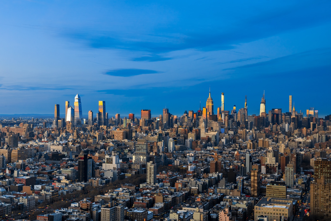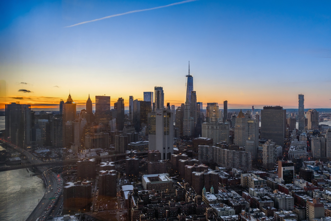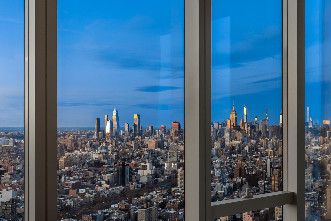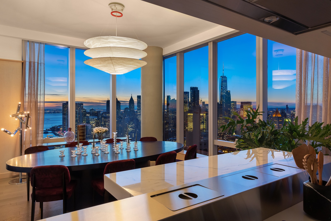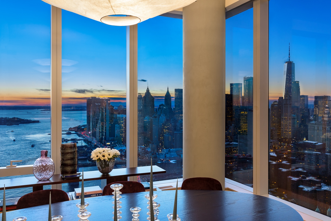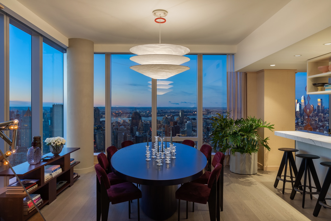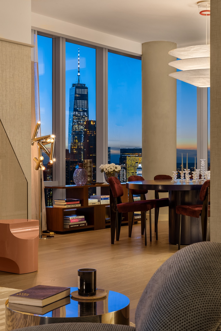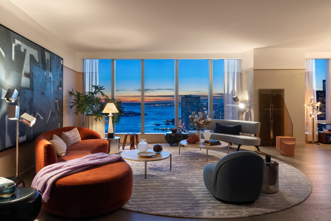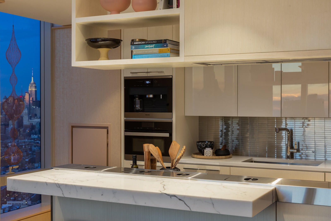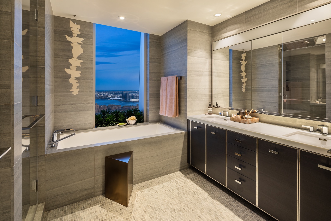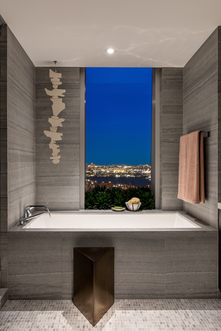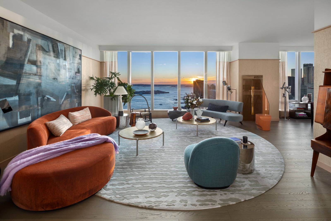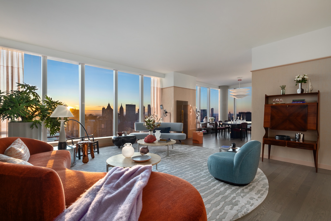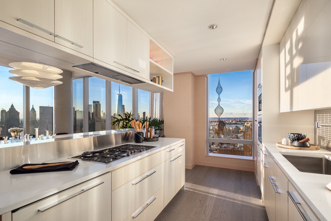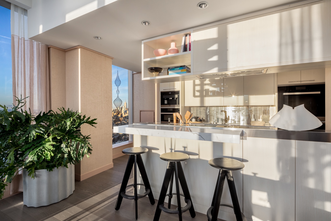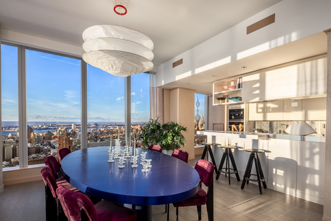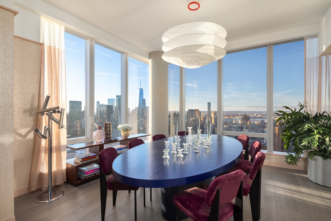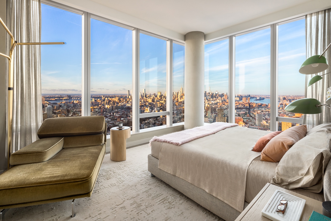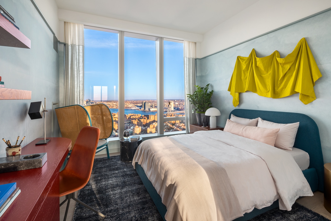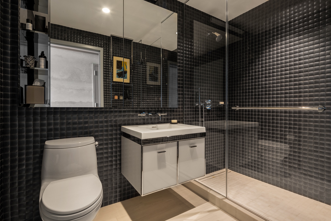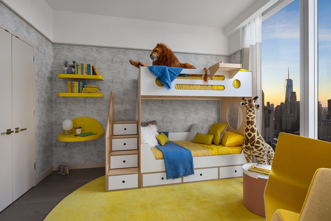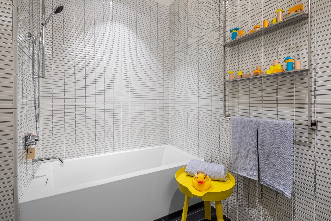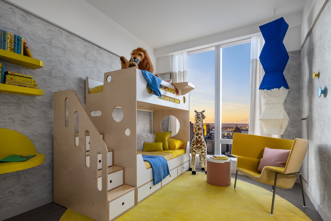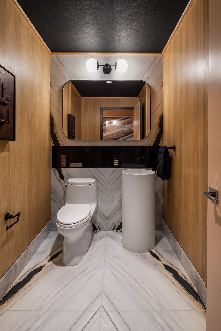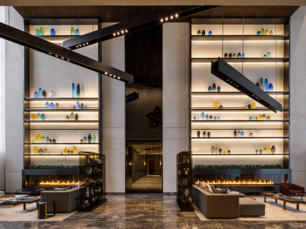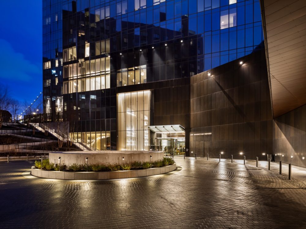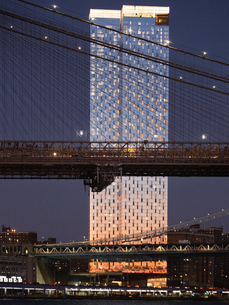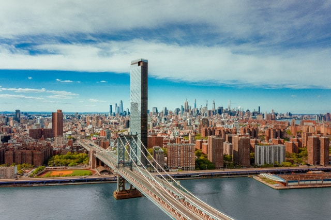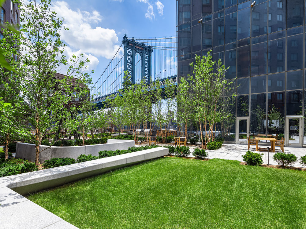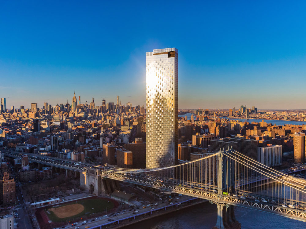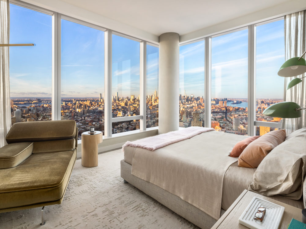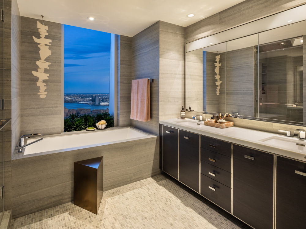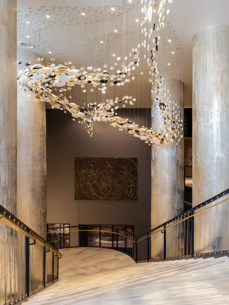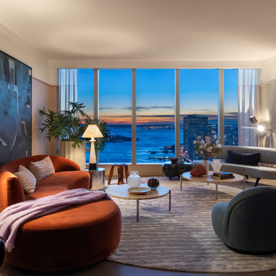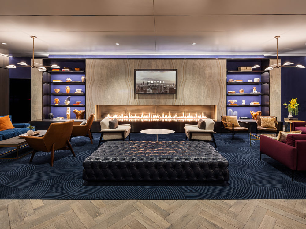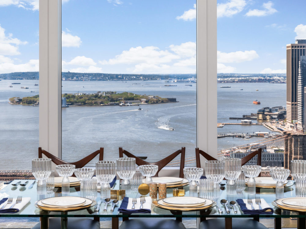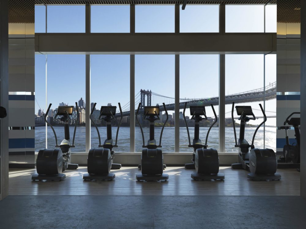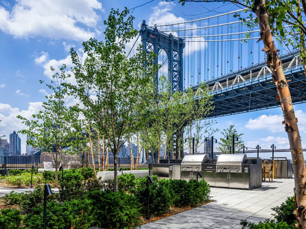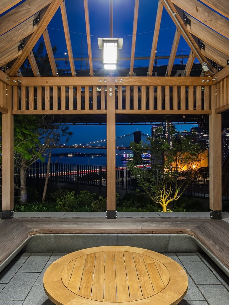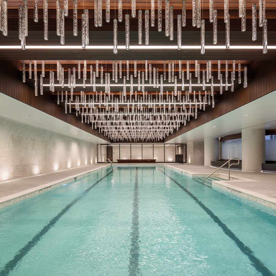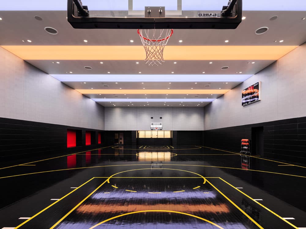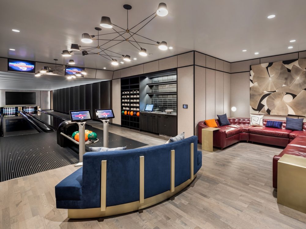One Manhattan Square
Residence 68J
Lower East Side
252 South St, New York, NY 10002, USA
Listing Details
Bedroom
3 BedroomsBathroom
3.5 BathroomsInterior
2,347 SQFTPrice
$5,575,000Taxes
$52Common Charges
$3,262Key Features
As part of One Manhattan Square’s exclusive Skyscape Collection, Residence 68J features eye-filling, 270-degree views spanning Midtown Manhattan, New York Harbor, and the Lower East Waterfront. Meyer Davis crafted 68J’s 2,347 square feet of interiors to complement the beauty of the glass curtain walls on the Adamson Associates-designed facade. Floor-to-ceiling windows throughout this three-bedroom, three-and-a-half-bathroom home take full advantage of the views and the natural light to give a sense of expansiveness throughout the open-plan layout. The generous foyer area leads into the living and dining areas, which provide plenty of space for entertaining and relaxing (and, yes, that piano would fit quite nicely). The gourmet kitchen encompasses a breakfast bar, a pantry closet, and Sub-Zero and Miele appliances, including an integrated refrigerator and a separate wine refrigerator, a double oven and speed oven, a dishwasher, and a whole-bean coffee system. The corner master bedroom suite has two walk-in closets, and its luxurious ensuite bathroom reflects the elegance and comforts of the entire home via its radiant floor heating, custom stone finishes, steam shower, and soaking bathtub. Meanwhile, the fully pragmatic and convenient side-by-side washer and dryer create a counterpoint to the exquisite powder room’s Boffi pedestal sink and Covelano marble accent walls and floors. This home has it all!
- The Skyscape Collection, Residence 68J is a 2,347 square foot home
- 3 bedroom, 3.5 bath residence designed by Meyer Davis
- Features 270 degree views of the Lower East Waterfront, New York Harbor, FiDi and Midtown Manhattan
- Gourmet kitchen with breakfast bar, pantry closet and Miele and Subzero appliances
- Double oven plus speed oven
- Built-in whole-bean coffee system
- Wine fridge
- Corner Master Bedroom suite with side-by-side walk-in closets
- Second and third bedrooms have en-suite baths with imported stone and custom finishes
About One Manhattan Square
Adamson Associates has designed many high-profile projects, including the Guggenheim Abu Dhabi and the MoMA Tower in Manhattan—and this ultratall skyscraper is an excellent representative of the beauty and ambition of their portfolio. One Manhattan Square is the tallest building in the neighborhood (the second-tallest structure is the Manhattan Bridge), making it perfectly positioned for panoramic city and river views. It’s also one of the most visually prominent: the glass curtain wall on the facade reflects sunlight and literally shines.
New York-based studio Meyer Davis is known for catering to their clients’ styles. For this project, they designed two different interior schemes for the residences: one is dark, with rich wood, marble, and sumptuous metal finishes; the other is light, with a serene palette of pale marble and light-colored wood. All residences, which range from one bedroom to three bedrooms, have open floor plans and floor-to-ceiling windows that make the most of the abundant natural light. State-of-the-art kitchens include Miele appliances and Dornbracht fittings, elegant stone bar tops, and stainless-steel backsplashes.
One Manhattan Square goes well beyond the “standard” portfolio of amenities, with more than 100,000 square feet of indoor and outdoor amenities, including a bowling alley, golf simulators, full-sized basketball court, cigar room, wine cellars, demonstration kitchen, hammams, and, of course, a spa. The one acre of private gardens includes a covered dog run, a playground, an outdoor kitchen and dining area, a tea pavilion, an herb garden, and a tree house. The fitness center has a full range of studios for yoga, Pilates, cardio, and dance, as well as a spa, sauna, and wading pool for kids. The billiard room, the teen arcade, and the pet spa are just a few more of the special on-site perks.
- 24hr Doorman
- Basketball Court
- Bike Storage
- Bowling Alley
- Catering Kitchen
- Children's Playroom
- Cigar Room
- Cold Storage
- Concierge
- Conference Room
- Demonstration Kitchen
- Dog Run
- Fitness Center
- Game Room
- Garden
- Golf Simulator
- Hammam
- Hotel Services
- Lounge
- On-Site Parking
- Outdoor Grills
- Outdoor Space
- Pet Spa
- Porte-Cochère
- Saltwater Indoor Pool
- Sauna
- Screening Room
- Shuttle Service
- Spa
- Spinning Room
- Squash Court
- Steam Room
- Swimming Pool
- Valet Parking
- Wine Storage
- Wine Tasting Room
- Yoga Studio


