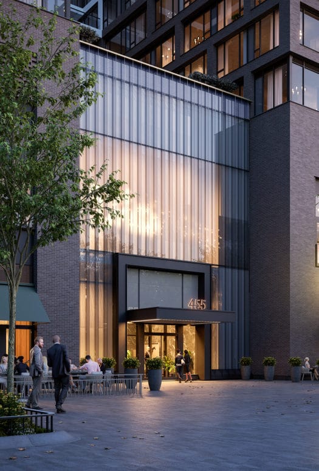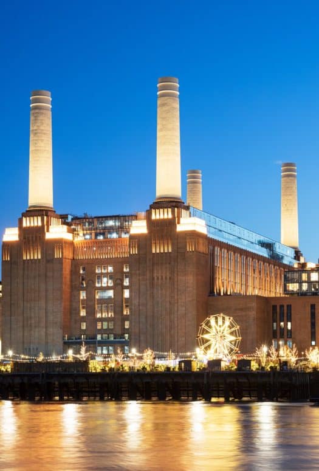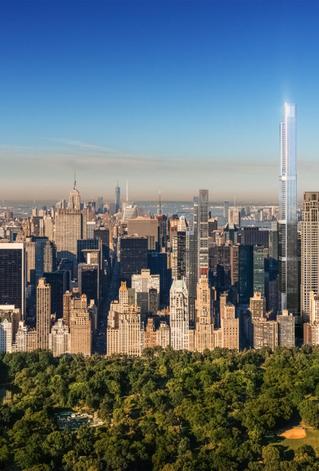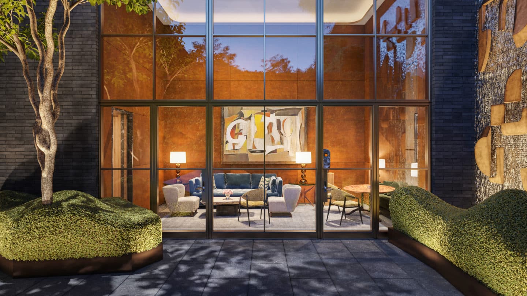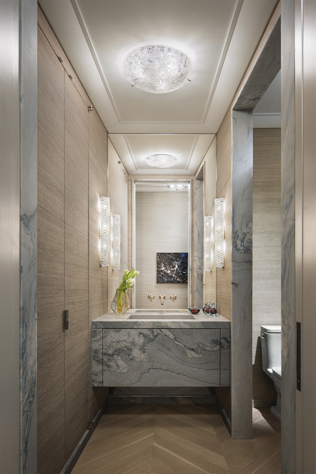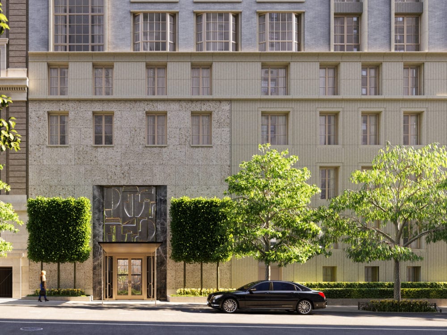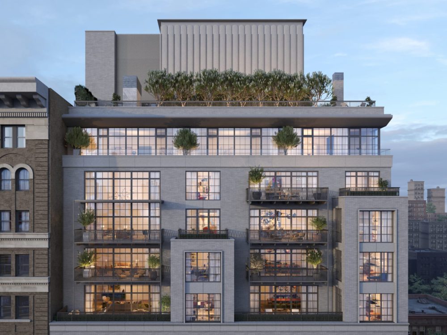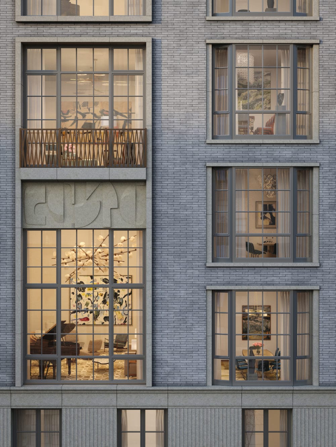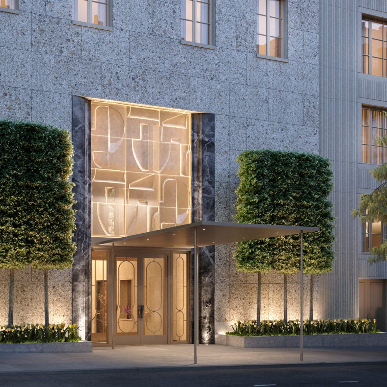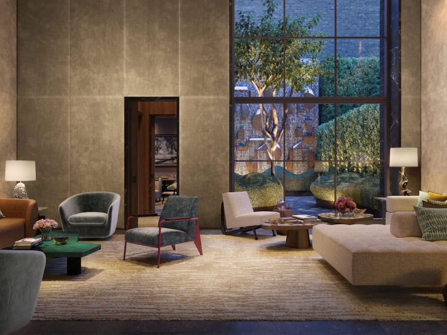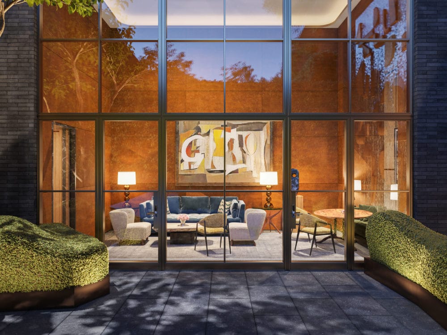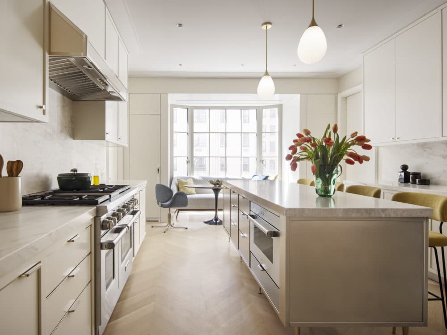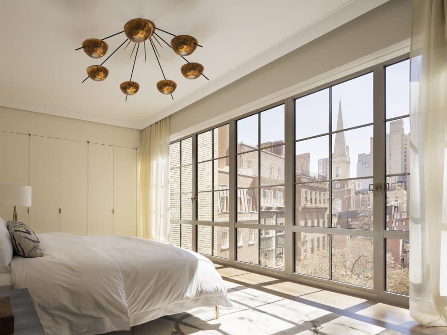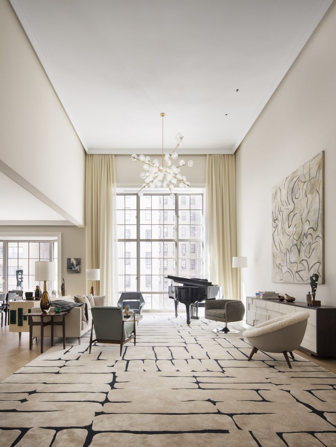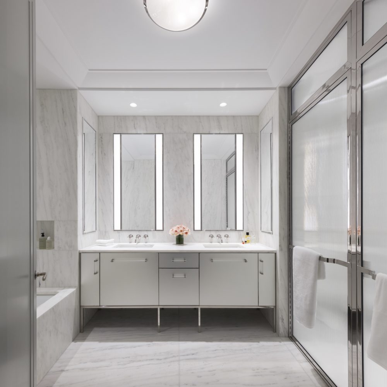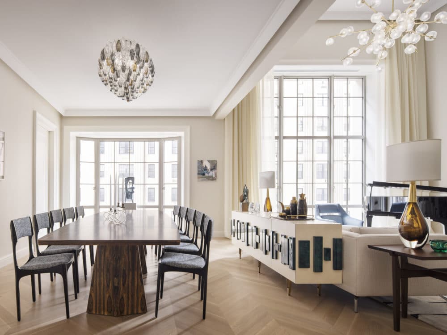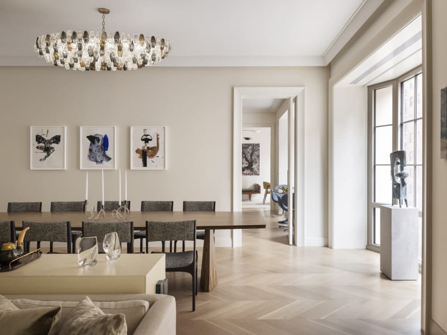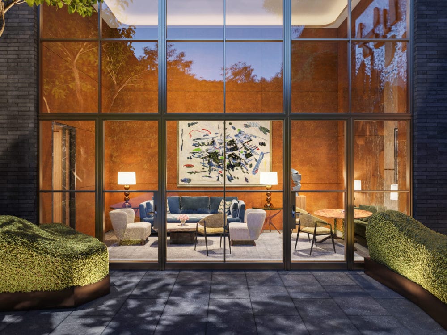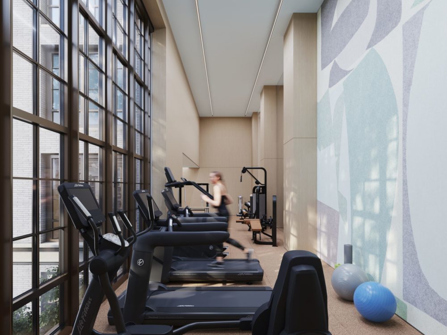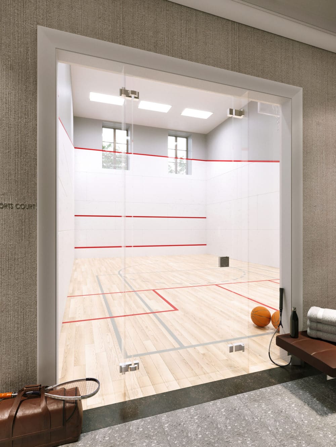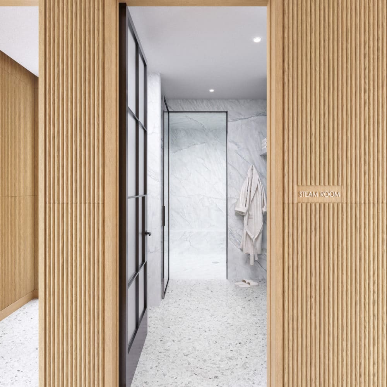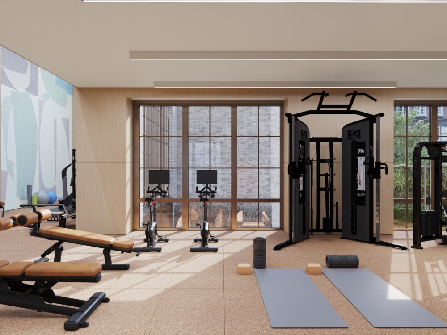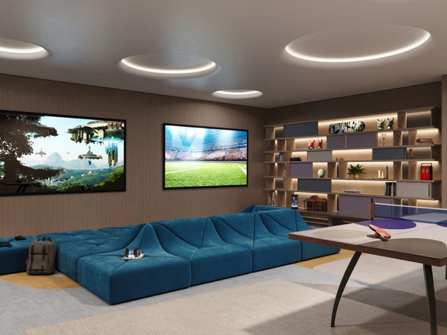109 East 79
Residence 5N
Upper East Side
109 E 79th St, New York, NY 10075, USA
Listing Details
Bedroom
2 BedroomsBathroom
2.5 BathroomsInterior
1,874 SQFTPrice
$5,950,000Taxes
-Common Charges
-Key Features
Graciously proportioned and strikingly designed by Steven Harris Architects, Residence 5 North features a 1,874 Sq. Ft. (174 Sq. M.) light-filled interior with the architect’s signature attention to detail infused throughout. Offering two bedrooms, two ensuite bathrooms, and a powder room, this home features northern exposures overlooking landmarked townhouses and verdant landscaped gardens. Elegant architectural details and materials throughout include expansive casement-style windows in a white bronze finish, 4” wide rift and quarter sawn American white oak flooring set in a chevron pattern in all living areas, recessed panel stile and rail doors with burnished nickel Nanz hardware, and custom plaster cornices in all primary rooms, hallways, vestibules, primary bathrooms, and powder rooms.
Residents are welcomed home into an elegant entry gallery leading to the living and dining room spanning over 29’ in length and oriented to best take advantage of the incredibly charming views through two large-scale casement-style windows. The kitchen, custom-designed by Steven Harris Architects and overlooking the living space, is outfitted in hand-painted custom Italian cabinetry with polished nickel trim and honed Imperial Danby marble slab countertops and backsplashes. Professional-grade appliances include a Wolf 5-burner integrated cooktop, wall oven, speed oven, and fully-vented range hood; Sub-Zero refrigerator and wine refrigerator; Miele dishwasher; and Julien stainless steel undermount sink with InSinkErator disposal and Dornbracht faucet. A discreet laundry closet is outfitted with a high capacity LG washer and dryer which vents to the exterior. A Honed Imperial Danby marble slab dining bar, with seating for four, offers additional convenience for entertaining.
The primary bedroom suite features an oversized walk-in closet, and a large-scale north-facing casement-style window with garden views. The primary bath is outfitted with honed Olympic Danby stone slab full-height walls and floors; a custom acid etched mirror vanity with an Olympic Danby stone slab countertop, nickel trim, and Lucite drawer pulls; recessed chrome-trimmed medicine cabinets featuring integrated lighting; and a Kaldewei Puro undermount tub with an Olympic Danby stone slab tub deck and apron. Additional features include a separate nickel framed stall shower in fluted glass with a stone bench and a Duravit water closet.
The powder room, located adjacent to the entry gallery, provides a striking focal point with a floating vanity with a honed Maya quartzite slab countertop, custom integral sink, and matching door surrounds and base details along with Dornbracht fittings in a platinum finish.
Additional thoughtful residence features include pre-wiring for home automation, pre-wired shade pockets in every room, and VRF individually zoned heating and cooling.
109 East 79 offers an exceptional amenity suite, designed by Steven Harris Architects, and featuring sumptuous finishes throughout. A double-height lobby, clad in travertine and Belgian Blue marble, offering a 24-hour concierge, full-time doorman, and 24-hour porter leads to a grand lobby lounge and separate leather-paneled library all overlooking a landscaped garden with a sculptural water feature by the artist Mig Perkins. Upstairs, athletic and wellness areas include a light-filled fitness center by The Wright Fit overlooking the garden below; an international squash court / sports court with a retractable basketball net and backboard; a movement studio with Pilates and Gyrotonic equipment; and a spa with treatment room, sauna, steam room, and hair salon. Leisure spaces include a 15-seat screening room, a game room, and a golf-simulator. Additional conveniences include bicycle storage, private storage for purchase, a dog grooming station, a dedicated service entrance, and a live-in resident manager.
- 5N - 2 bedroom, 2.5 bathroom
- 1874 interior square feet
- Wolf 5-burner integrated cooktop
- Kaldewei Puro undermount tub
- A Honed Imperial Danby marble slab dining bar, with seating for four, offers additional convenience for entertaining
About 109 East 79
When Steven Harris Architects designed 109 East 79, the vision was to encapsulate the very essence of the Upper East Side. As a result, 109 East 79 is both subtle and dramatic, classic and contemporary, and it exhibits immaculate attention to detailing inspired by the neighborhood’s prewar charm and timeless elegance. Composed of limestone, hand-laid Roman brick, and casement windows, the facade articulates modern craftsmanship interfused with classic compositions associated with residential developments around the neighborhood. In the double-height entrance, an expressionist art glass window by abstract artist Mig Perkins adds a modernistic yet subtle element of intrigue that hints at what lies within.
Developer Legion Investment Group tapped Rees Roberts + Partners to design interiors and outdoor spaces for the building’s 31 two- to five-bedroom residences. Drawing inspiration from apartment designs found in Manhattan buildings by renowned architects Rosario Candela and J.E.R. Carpenter, each home features gracious, well-proportioned layouts with ceiling heights soaring more than 17 feet and expansive entertaining/dining spaces. Residences are complete with double-height ceilings, American white oak flooring set in a chevron pattern, and dramatic oversized casement windows that fill the homes with natural light. The kitchens are outfitted in hand-painted custom Italian cabinetry with polished nickel trims, honed Imperial Danby marble slab countertops and backsplashes, professional-grade appliances by Miele and Sub-Zero, and Dornbracht faucets. Bathrooms feature Olympic Danby marble with custom vanities, Dornbracht VAIA fittings, and fluted-glass shower enclosures.
Amenity spaces at 109 East 79 echo the same elegance found throughout the development and encompass a wide range of offerings. These include a double-height fitness center that overlooks the landscaped garden and its sculptural wall, a lobby lounge with a separate library, a spa with treatment and sauna rooms, a 15-seat screening room, a game room, a golf simulator, and a dog grooming station. Additionally, there are private storage spaces available for purchase, a full-time doorman, and a 24-hour concierge.
- 24hr Doorman
- Basketball Court
- Concierge
- Fitness Center
- Game Room
- Garden
- Golf Simulator
- Hair and Nail Salon
- Library
- Lounge
- Pet Spa
- Sauna
- Screening Room
- Spa
- Squash Court
- Steam Room
- Yoga Studio


