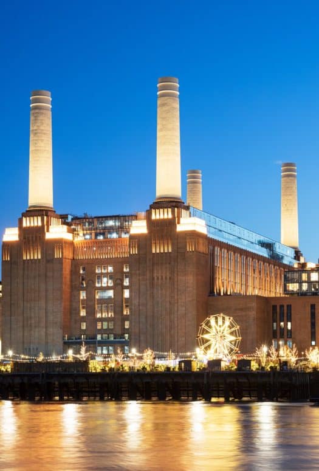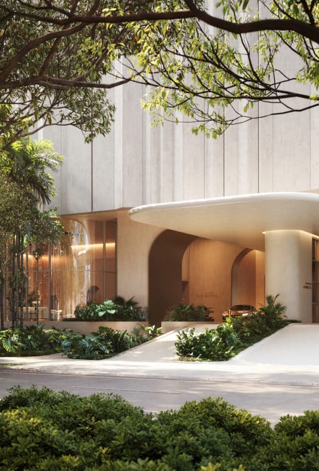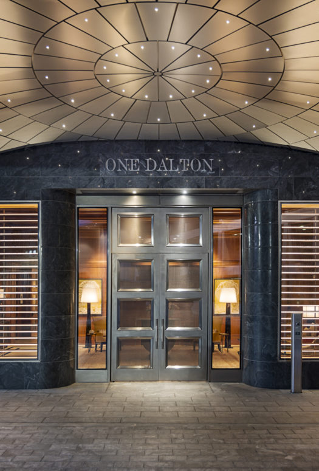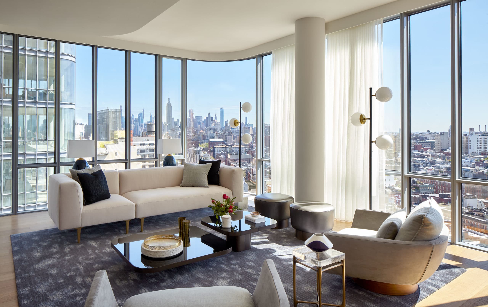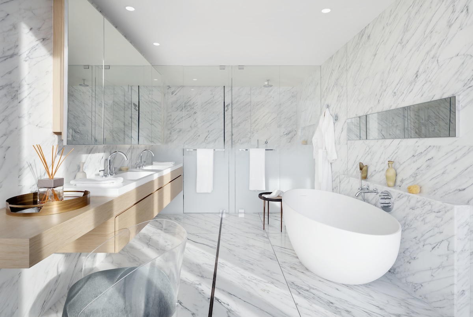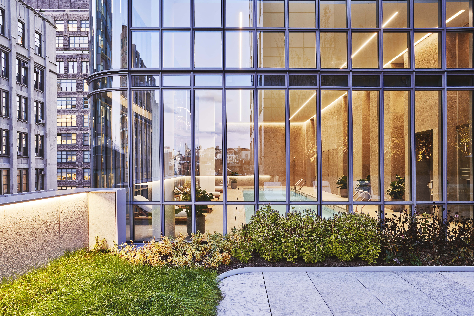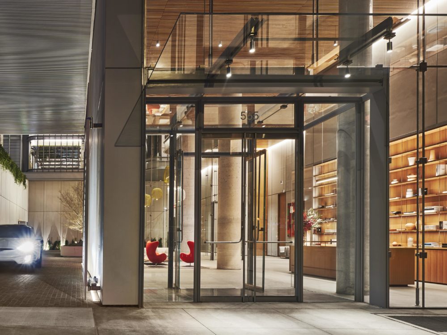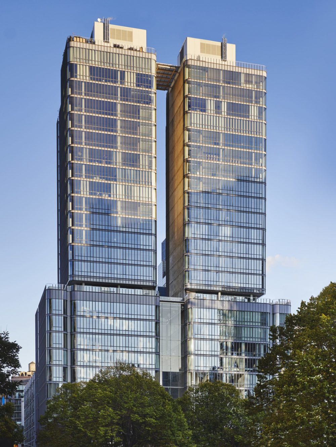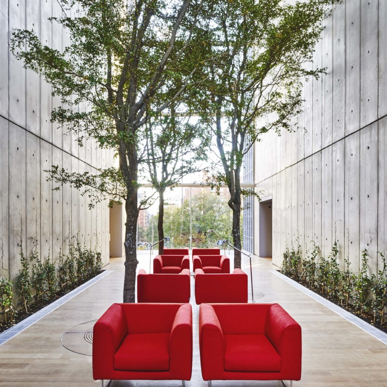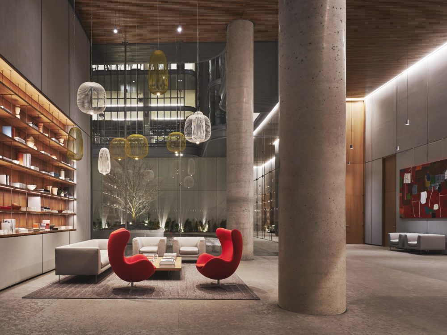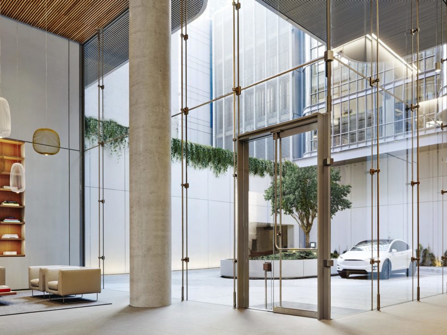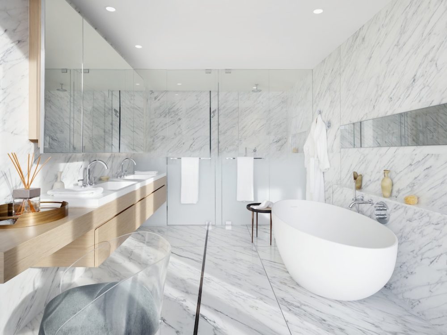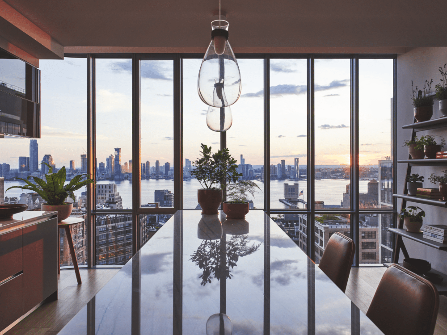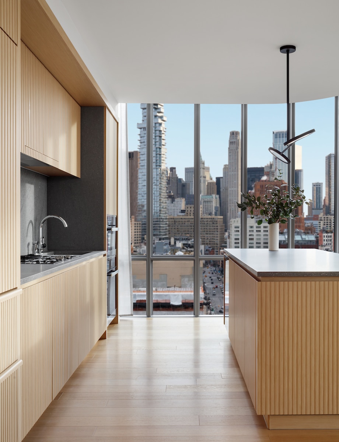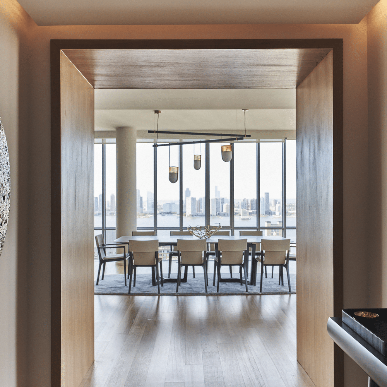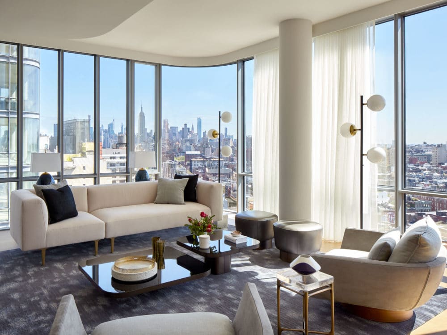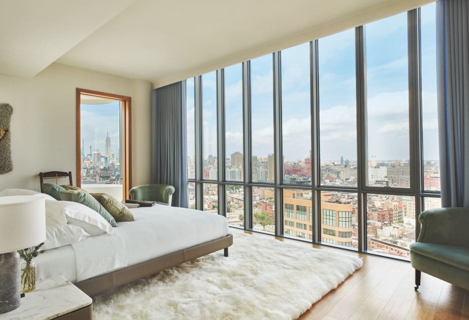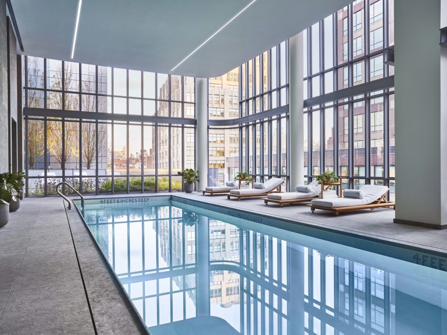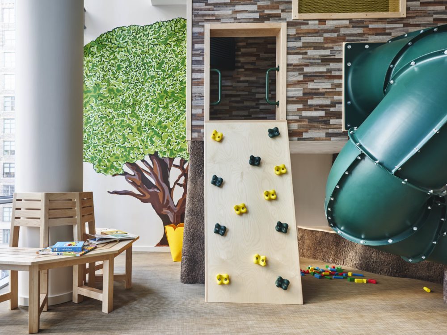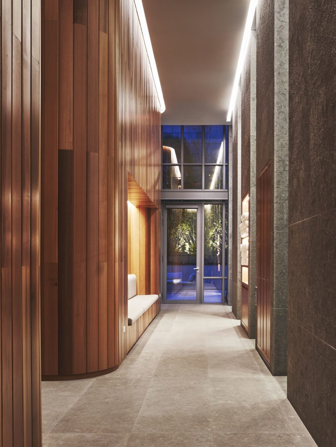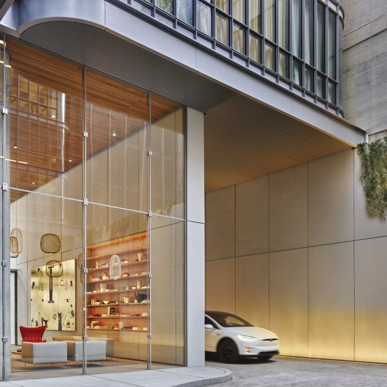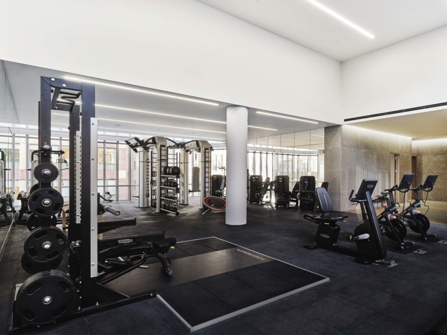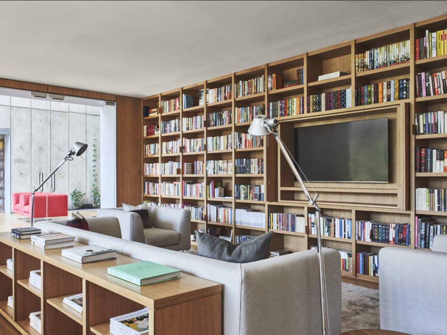565 Broome SoHo
Residence S11E
SoHo
565 Broome St, New York, NY 10013, USA
Listing Details
Bedroom
3 BedroomsBathroom
3.5 BathroomsInterior
2,302 SQFTPrice
$5,800,000Taxes
-Common Charges
-Key Features
This spectacular 2,302 SF, 3-bedroom, 3.5 bathroom residence features north, east, and south views, 10’ ceilings, and 6 white oak plank floors throughout. A gracious foyer and gallery lead into a 19’ X 36’ south facing great room with 10’ floor to ceiling windows creating the perfect space for entertaining. The kitchen offers a rich mix of materials and textures with custom designed solid fluted white oak cabinets, center island breakfast bar, Balsatina lavastone countertops, and Zucchetti fixtures. Fully integrated, state-of-the-art Miele appliances include a 36″ five-burner gas cooktop with built in fully vented hood, 24″ microwave/ speed oven, refrigerator, freezer, dishwasher, and wine cooler. The master bedroom suite offers 2 large walk in closets and floor to ceiling windows facing north and east allowing for stunning morning light and open vistas. The windowed 5-fixture master bathroom features an elongated custom white oak vanity with integrated double sinks, Muse by Kos deep soaking tub, separate oversized shower, private water closet, and radiant heated floors. The well-proportioned second and third bedrooms have en-suite bathrooms and large walk in closets. Off the expansive entry gallery, the powder room includes Calacatta marble slab walls and a floating white oak vanity. The residence is also complete with a washer and heat pump technology dryer, and a multi zoned heating and air conditioning system. 565 Broome Soho is designed by award winning architect, Renzo Piano. Backed by his team at Renzo Piano Building Workshop, he recently designed The Whitney Museum of American Art in New York City in addition to designing many of the worlds most recognized and celebrated properties. 565 Broome Soho will be Renzo Pianos first residential building in New York City. Our location in highly sought after Soho mixes the best of restaurants, high end luxury retailers and neighborhood services that are part of day to day life. 565 Broome Soho is in very close proximity to Hudson River Park with many recreational opportunities including biking and jogging paths and playgrounds. Renzo Piano has created a 30 story building with 115 residences, the building standing 290 feet makes it the tallest residential building in SoHo. The facade, curtain wall, is comprised of low iron extra wide glass which is almost like crystal and allows for optimal clarity. There are no harsh corners in the design of 565 Broome SoHo – the corners are rounded using non-segmented glass which can give the resident the feeling of floating over Manhattan.Amenities include a spacious lobby designed by Renzo Piano with a 24-hour concierge and attended lobby with double height glass that allows for plenty of natural light. Other amenities include a private gated driveway and a porte cochere that is beautifully planted and landscaped, a 55-foot indoor swimming pool on the 9th floor with mens and womens sauna and steam. Off of the 9th floor the building has a 1200 SF landscaped sunning terrace. On the 7th floor there is a fitness center, yoga/stretching room and a childrens playroom. A stunning conservatory/curated library for residents only has 92 ceilings, a live wall with growth lighting as well as ambient lighting plus a social room, media room and a caterers kitchen. The building also has automated parking for purchase.
- S11E - 3 bedroom, 3.5 bathroom
- 2302 interior square feet
- White oak plank floors
- Balsatina lavastone countertops
- State-of-the-art Miele appliances
About 565 Broome SoHo
The first residential project in New York for Renzo Piano, Pritzker Prize laureate and founding partner of Renzo Piano Building Workshop, 565 Broome solidifies his reputation as one of the architectural greats. The 30-story building is the tallest residential structure in the neighborhood but manages to tread lightly on this historic area. That is, at least in part, due to the architect’s focus on light. “We created a building that is sensitive to light,” Piano explains. The two-tower design, the low-iron glass façade with curved corners, and the double-height lobby are all intended to maximize the natural light and “make the building breathe”—a quality that is felt from both the exterior and the interior.
The 112 residences at 565 Broome range in size from two bedrooms to four bedrooms and include tower residences and a series of penthouses. Designed by RDAI, all have floor-to-ceiling glass windows, open floor plans, and muted interiors that place emphasis on the quality of the materials—and the views: of the Hudson River, One World Trade Center, the Empire State Building, and, of course, SoHo. Penthouse and duplex residences have unique features such as custom Molteni kitchens, radiant heated floors throughout, and sprawling outdoor terraces with saltwater pools.
As the most amenitized building in SoHo, 565 Broome features a private porte-cochère with robotic parking and extending to a 55-foot heated saltwater pool, and conservatory with a seven-story living wall. There’s also a library curated by Aaron Hicklin (of New York’s One Grand Books), a fitness center and spa, and a kids’ playroom. The standout amenity here is the location. Residents have access to all that SoHo has to offer, not to mention proximity to Hudson River Park, but also a tranquil retreat where you can step back and take in the city from curved crystal-clear glass windows.


