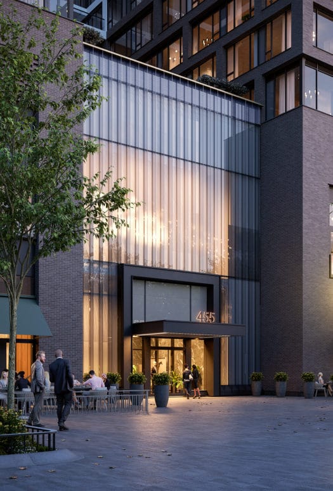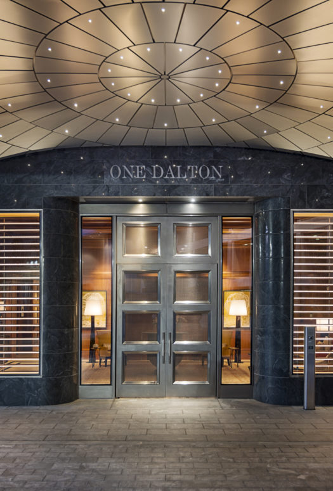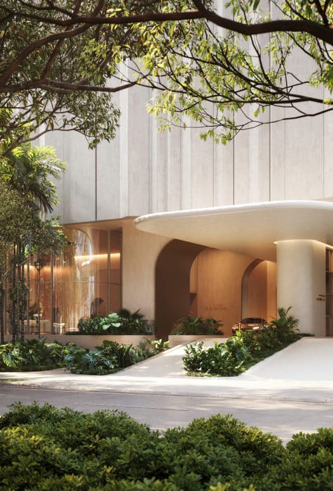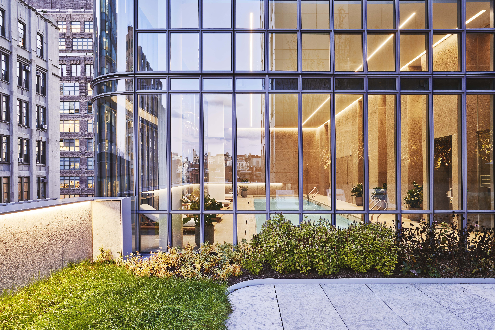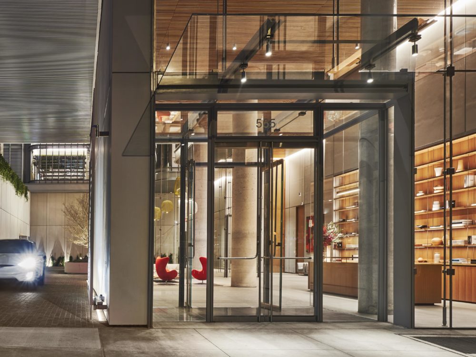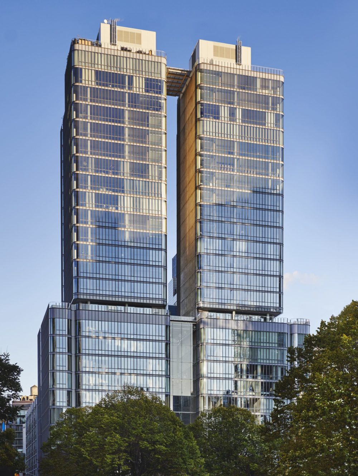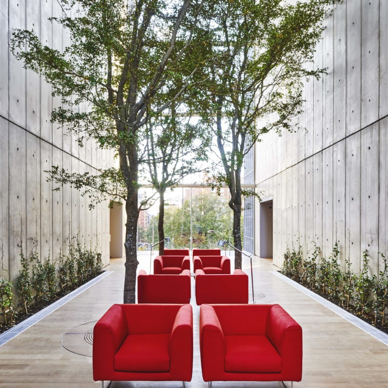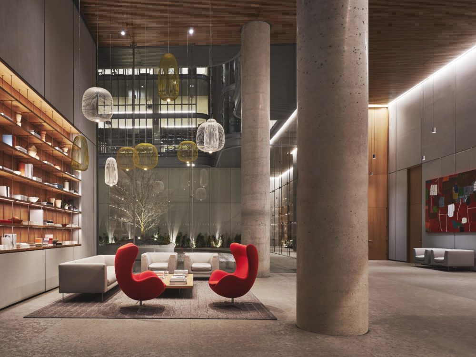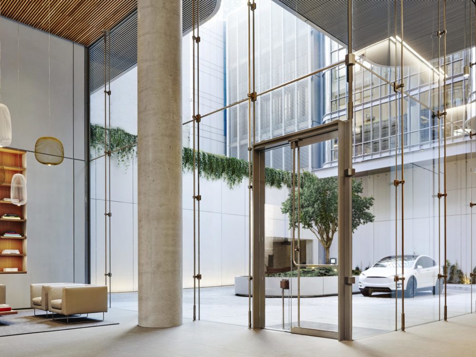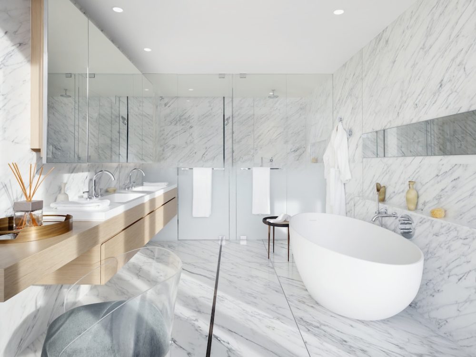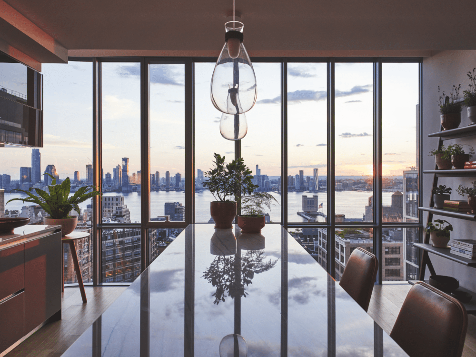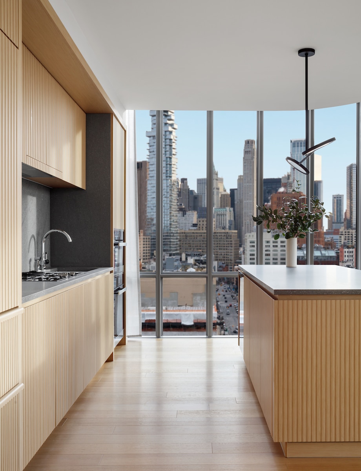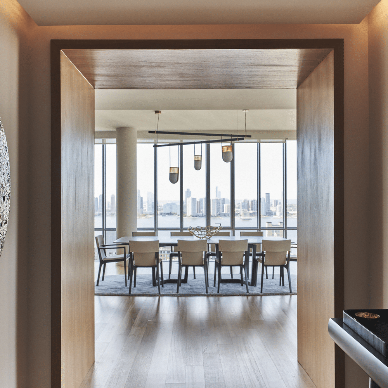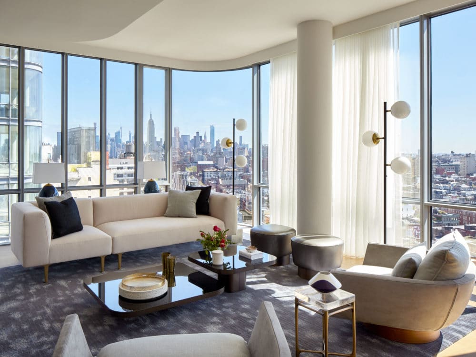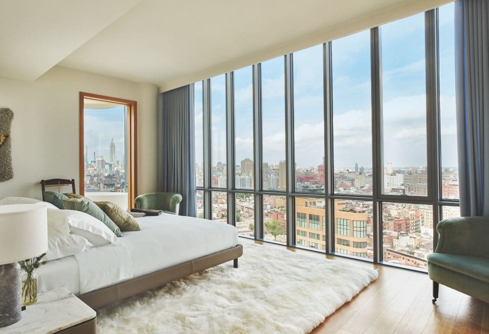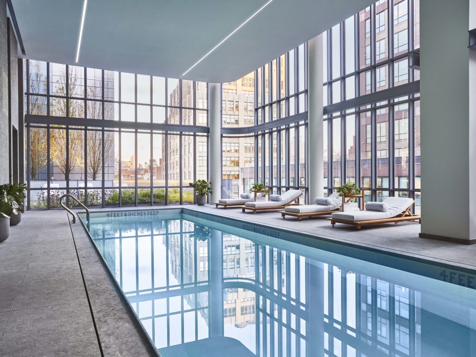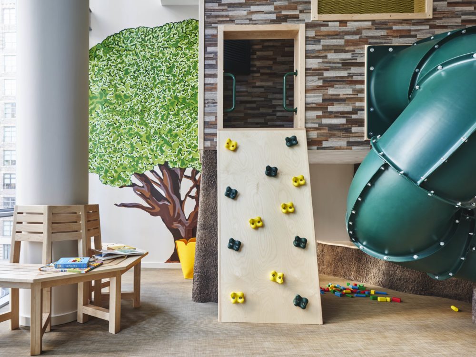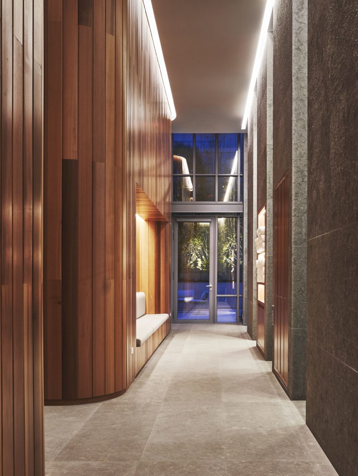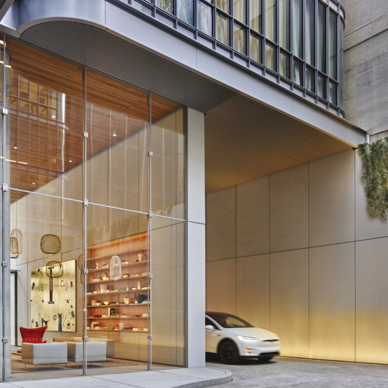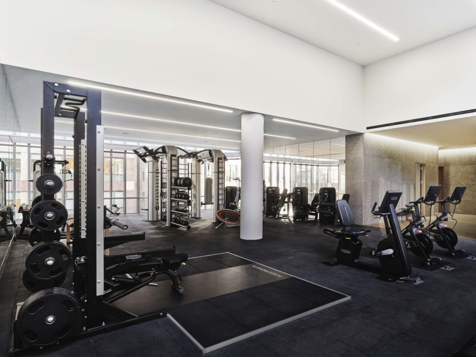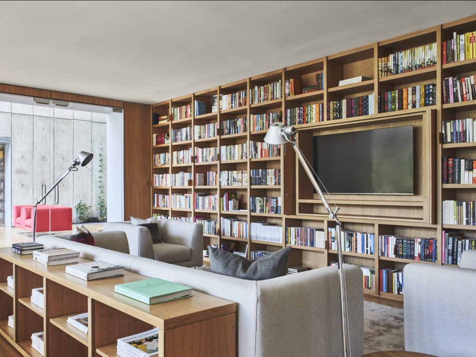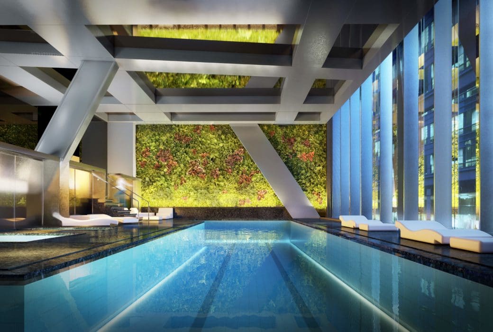On the western edge of SoHo, towering over the neighborhood’s historic cast-iron buildings, 565 Broome marks a new era of Downtown living—or, as Italian developers Bizzi & Partners Development put it, “a culmination of SoHo’s evolution.” A collaboration between Renzo Piano Building Workshop and Paris-based interior design firm Rena Dumas Architecture Interieure (RDAI), the 30-story development is groundbreaking in more ways than just its height, which makes it the area’s tallest residential building. Of note, this is New York’s first zero-waste luxury building, and nearly every feature was designed with both luxury living and sustainability in mind. The automated parking garage is equipped with electric car chargers, and the spectacular conservatory with 92-foot tall ceilings house live trees and vines. Then there’s the low-iron, crystal-clear glass façade, which means daytime lighting is virtually unnecessary and affords stunning views in all directions.
Developed By Bizzi & Partners Development, Aronov Development, and Halpern Real Estate Ventures
Website
www.565broomesoho.comBroker
Douglas Elliman Development Marketing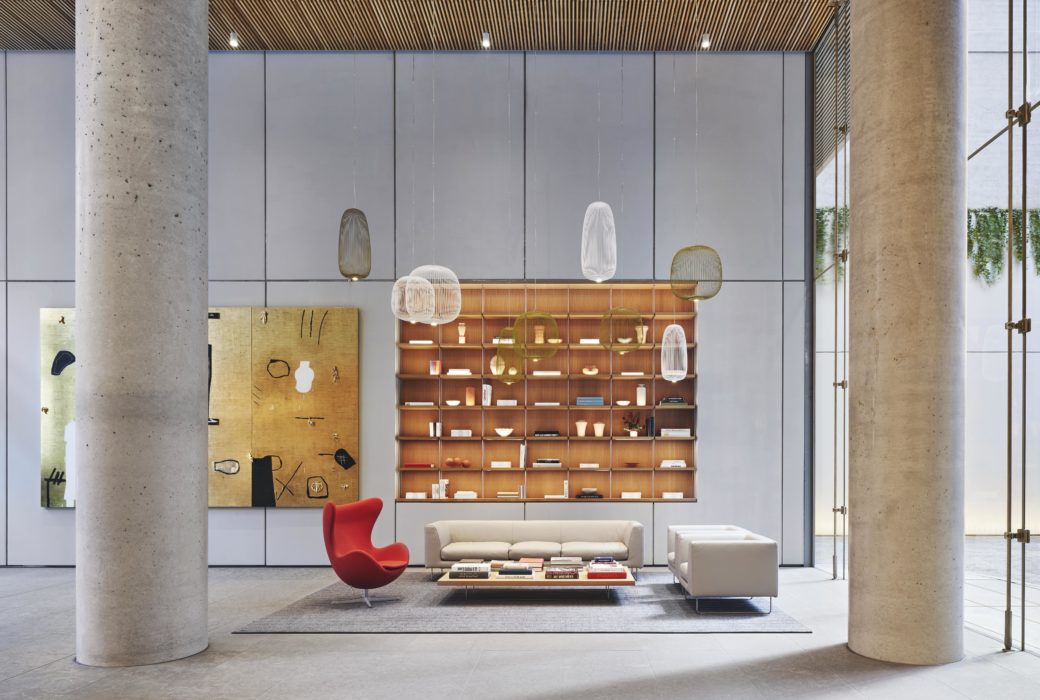 Photo Credit: Adrian Gaut
Photo Credit: Adrian Gaut
About 565 Broome SoHo
The first residential project in New York for Renzo Piano, Pritzker Prize laureate and founding partner of Renzo Piano Building Workshop, 565 Broome solidifies his reputation as one of the architectural greats. The 30-story building is the tallest residential structure in the neighborhood but manages to tread lightly on this historic area. That is, at least in part, due to the architect’s focus on light. “We created a building that is sensitive to light,” Piano explains. The two-tower design, the low-iron glass façade with curved corners, and the double-height lobby are all intended to maximize the natural light and “make the building breathe”—a quality that is felt from both the exterior and the interior.
This Downtown neighborhood between Houston and Canal Streets––a location that inspired its name, short for “South of Houston”––is known for its artsy history and for the lofts in which many artists lived and worked. Today, SoHo’s streets, some paved with Belgian blocks, are lined with high-end shops and restaurants. Many of the neighborhood’s buildings with cast-iron facades are landmarked, including the Haughwout at the corner of Broadway and Broome Street, which has the oldest complete cast-iron facade in New York City and was the first building in the country to have a passenger elevator.
The 112 residences at 565 Broome range in size from two bedrooms to four bedrooms and include tower residences and a series of penthouses. Designed by RDAI, all have floor-to-ceiling glass windows, open floor plans, and muted interiors that place emphasis on the quality of the materials—and the views: of the Hudson River, One World Trade Center, the Empire State Building, and, of course, SoHo. Penthouse and duplex residences have unique features such as custom Molteni kitchens, radiant heated floors throughout, and sprawling outdoor terraces with saltwater pools.
As the most amenitized building in SoHo, 565 Broome features a private porte-cochère with robotic parking and extending to a 55-foot heated saltwater pool, and conservatory with a seven-story living wall. There’s also a library curated by Aaron Hicklin (of New York’s One Grand Books), a fitness center and spa, and a kids’ playroom. The standout amenity here is the location. Residents have access to all that SoHo has to offer, not to mention proximity to Hudson River Park, but also a tranquil retreat where you can step back and take in the city from curved crystal-clear glass windows.
In Market
Living Walls Take Root in New York City Condos
New York City earned its reputation as “the concrete jungle” because of the concrete—certainly not the greenery. But a new trend is creating jungle-like environments inside some of the sleekest buildings in the city.


