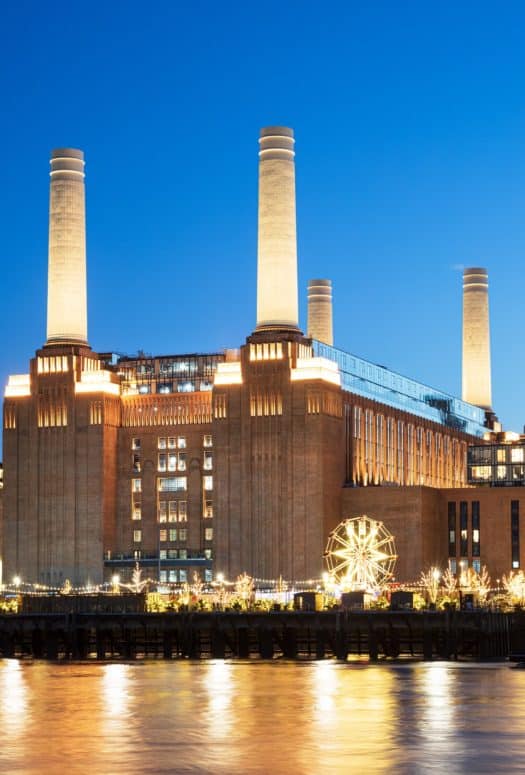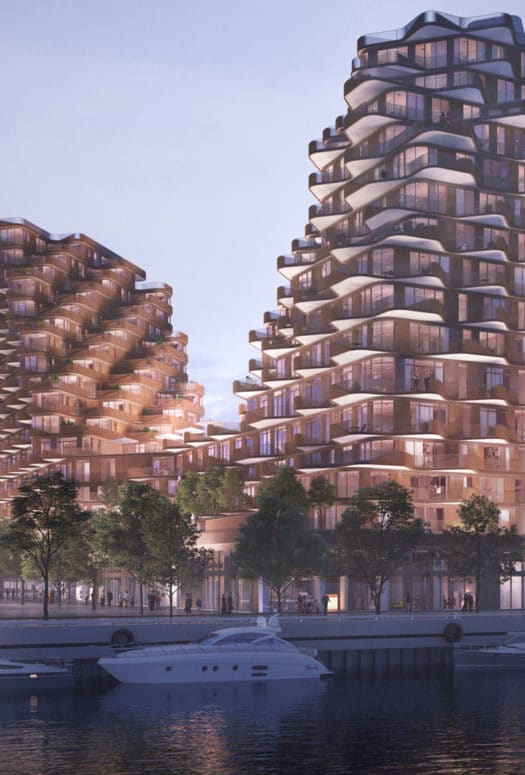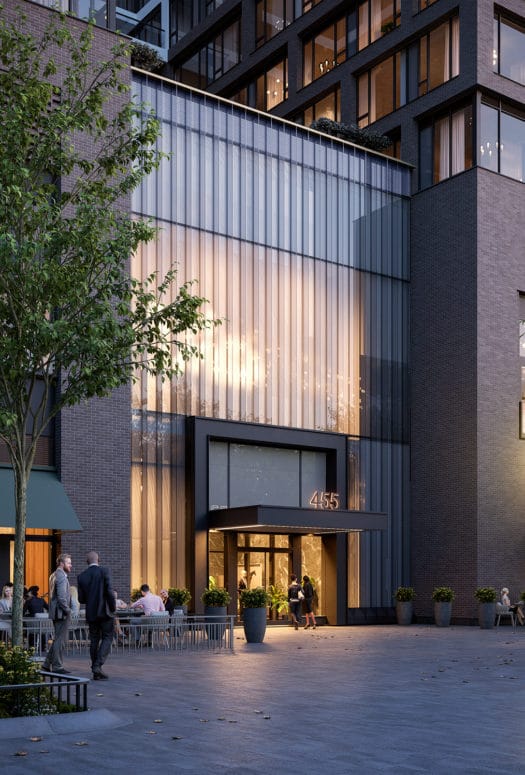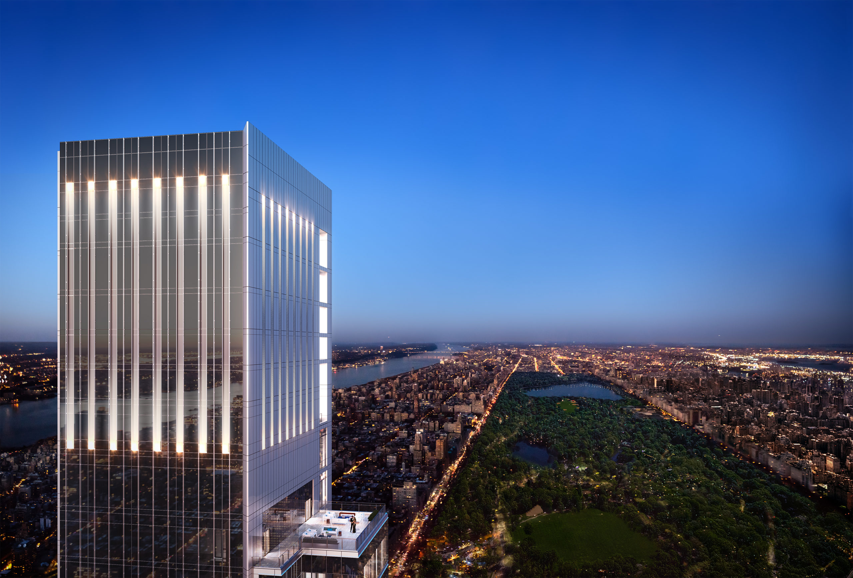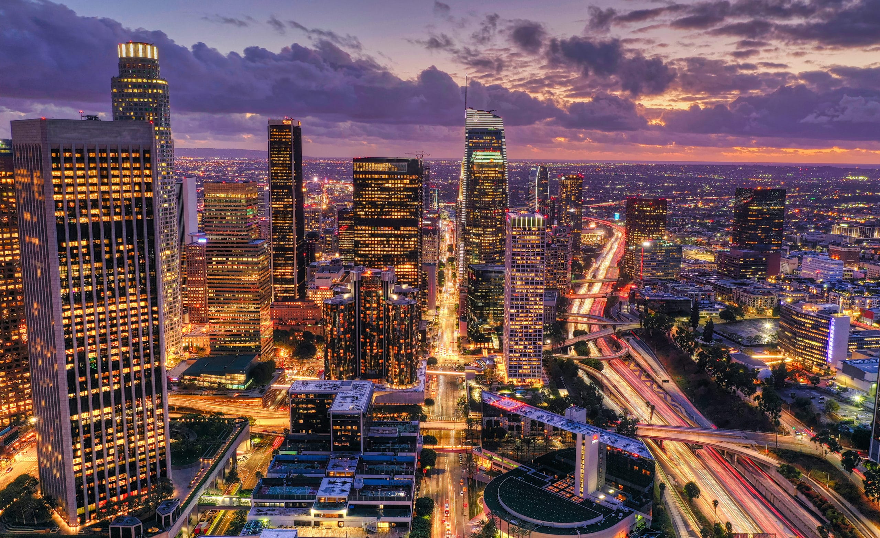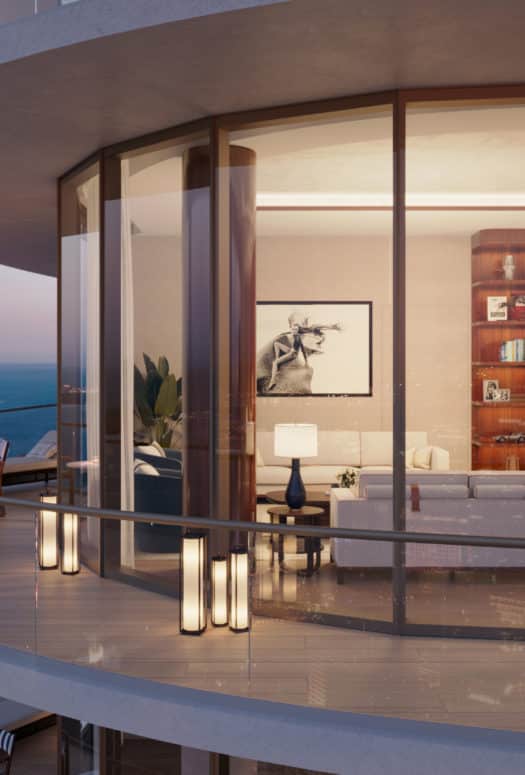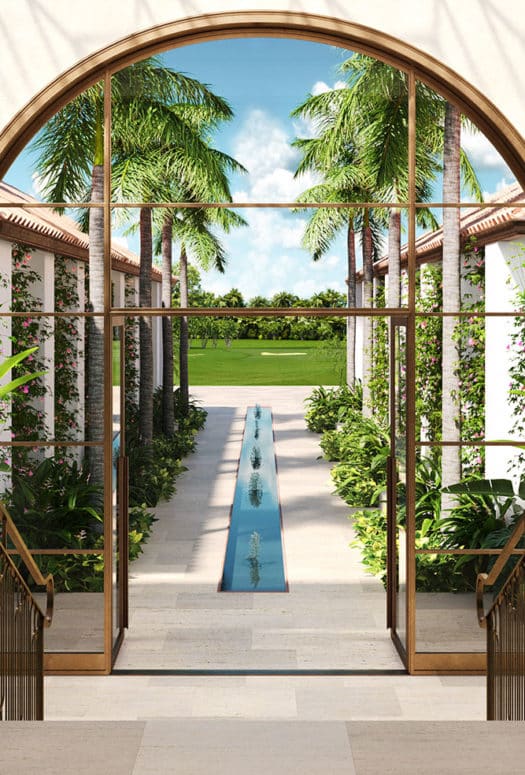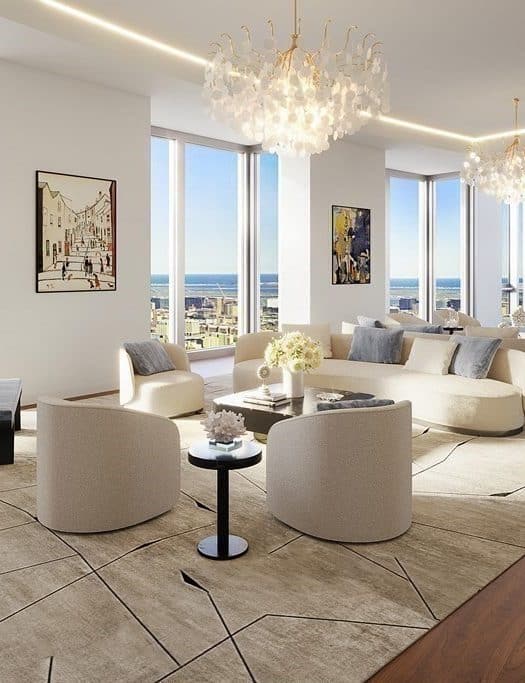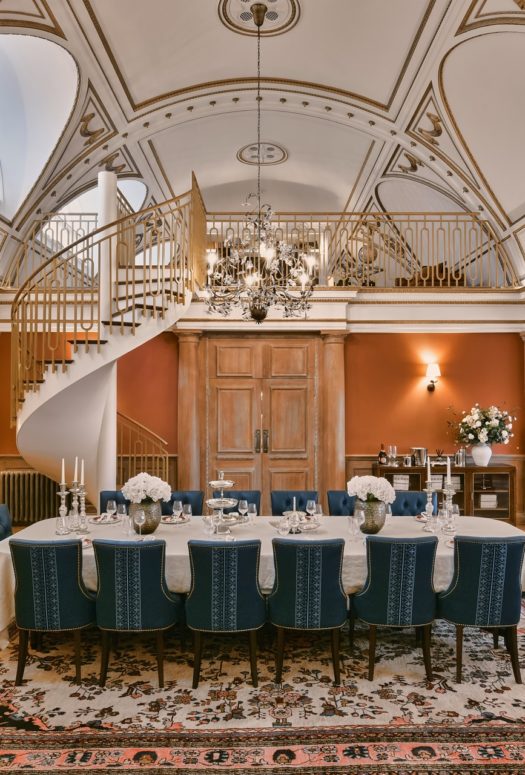Priced From $1.25 Million, 101 West 14th Condos Offer Light and Air; Central Park Tower’s Crown Is Illuminated Over New York
By: LX Collection
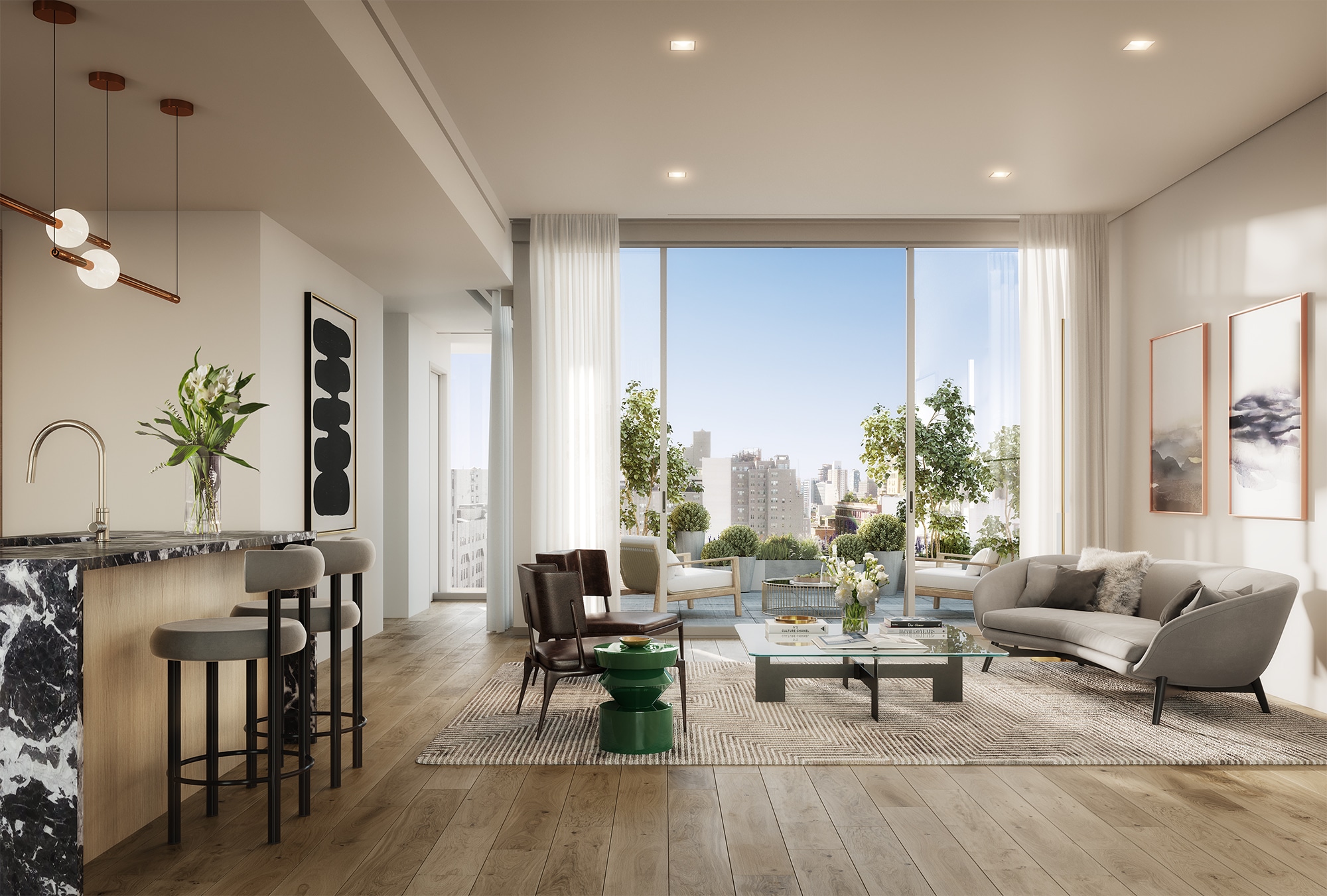 Penthouse living room at 101 West 14th in New York, NY.
(Photo Credit: Binyan Studios)
Penthouse living room at 101 West 14th in New York, NY.
(Photo Credit: Binyan Studios)
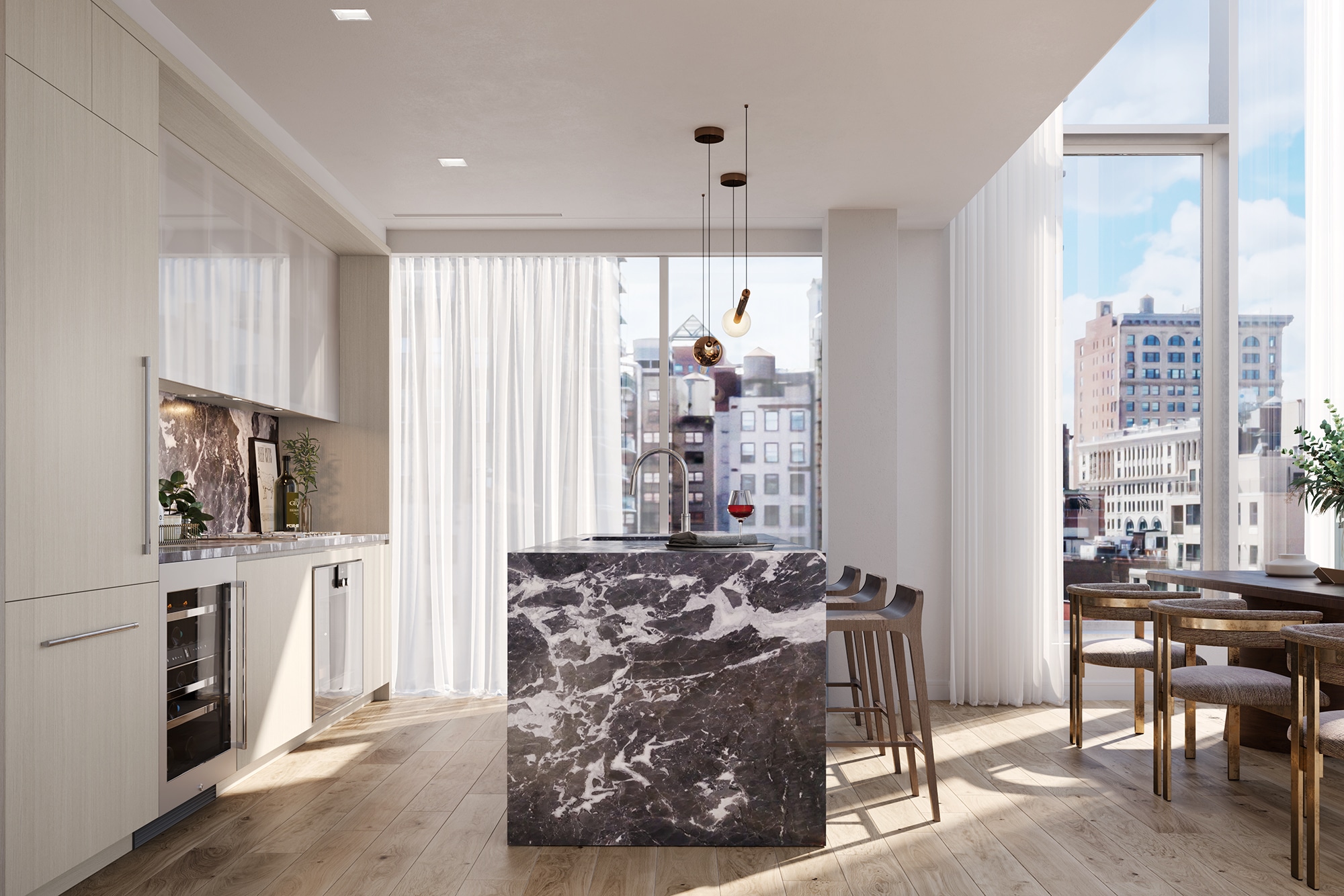 Residence kitchen at 101 West 14th in New York, NY.
(Photo Credit: Binyan Studios)
Residence kitchen at 101 West 14th in New York, NY.
(Photo Credit: Binyan Studios)
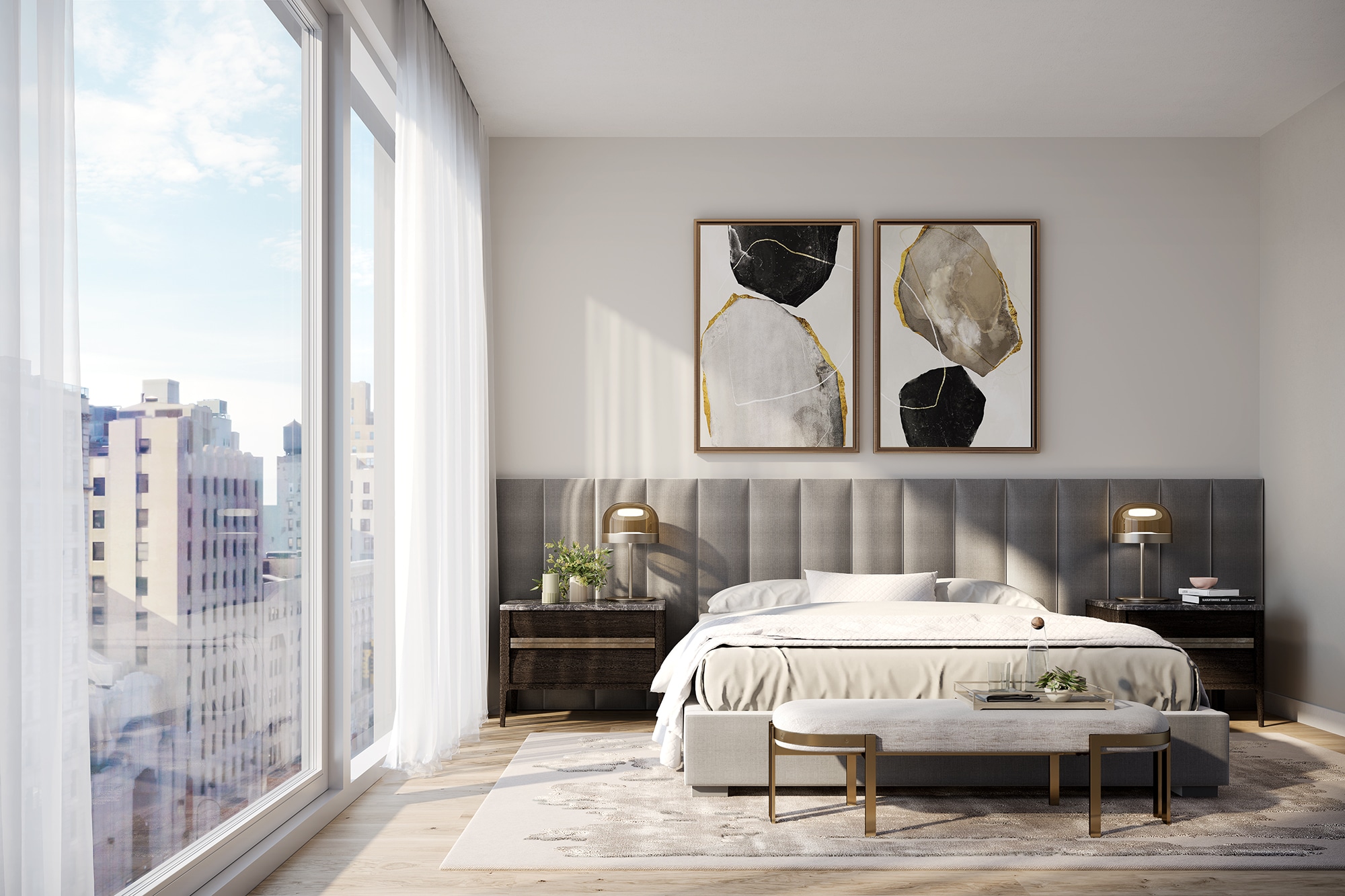 Residence master bedroom at 101 West 14th in New York, NY.
(Photo Credit: Binyan Studios)
Residence master bedroom at 101 West 14th in New York, NY.
(Photo Credit: Binyan Studios)
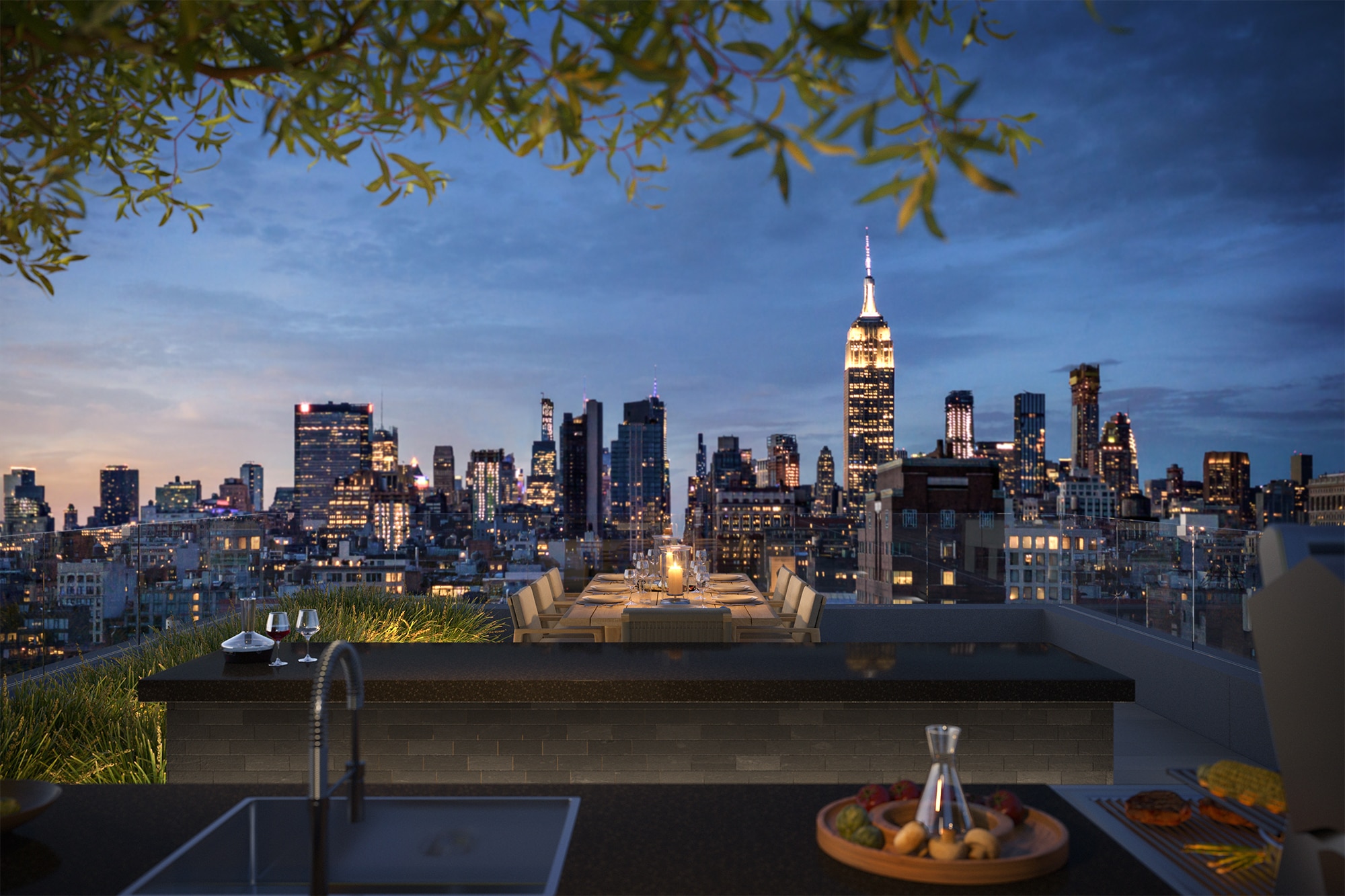 View from the rooftop at 101 West 14th in New York, NY.
(Photo Credit: Binyan Studios)
View from the rooftop at 101 West 14th in New York, NY.
(Photo Credit: Binyan Studios)
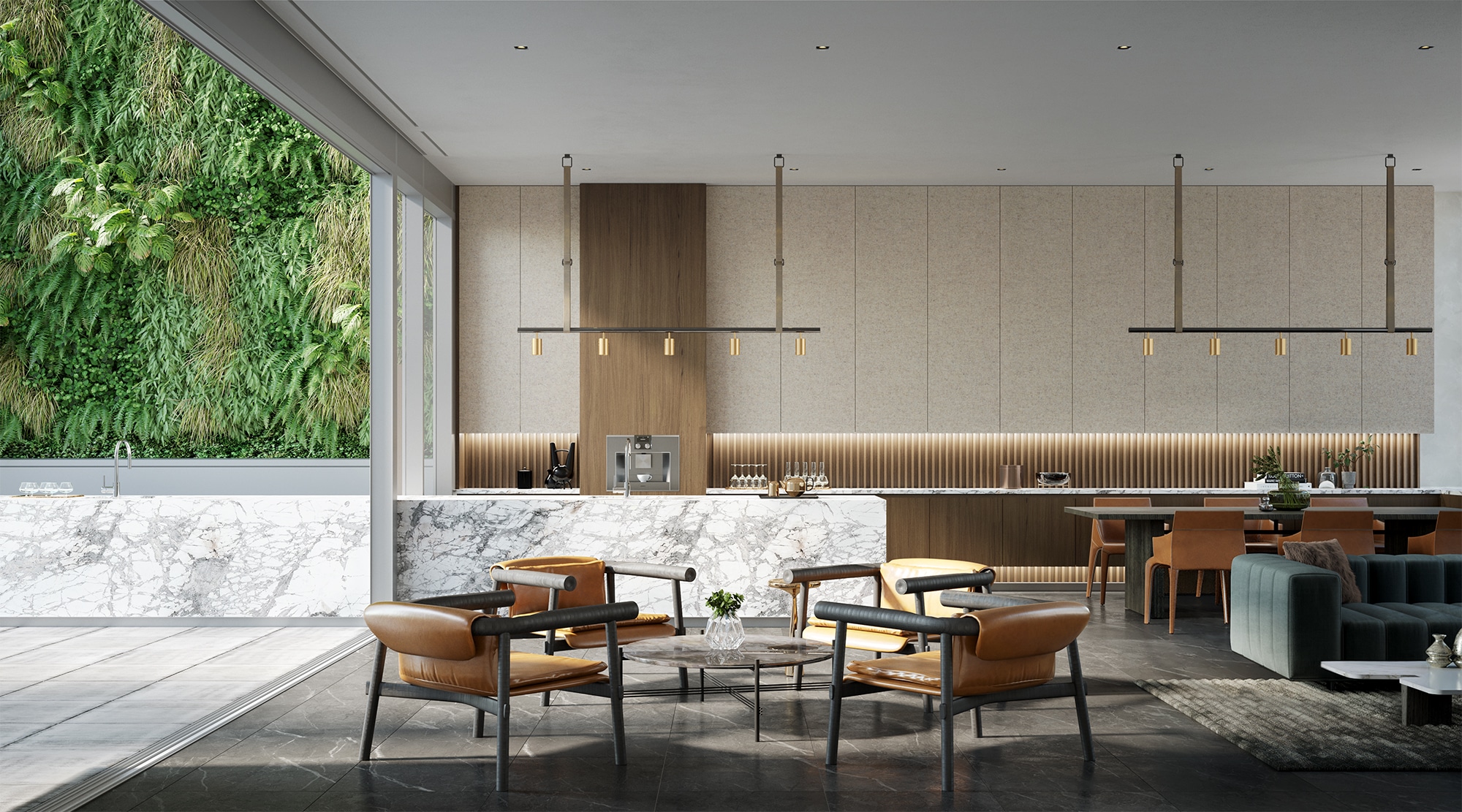 Residence lounge at 101 West 14th in New York, NY.
(Photo Credit: Binyan Studios)
Residence lounge at 101 West 14th in New York, NY.
(Photo Credit: Binyan Studios)
Priced From $1.25 Million, 101 West 14th Condos Offer Light and Air
A new Manhattan condo designed by ODA New York at the nexus of Greenwich Village and Chelsea has launched sales, starting at $1.25 million. 101 West 14th offers 44 one- to four-bedroom residences, nearly half of which feature double-height living spaces and spacious terraces. The building’s facade consists of 18-foot panels of glass and aluminum that maximize the flow of light into the interiors and are complemented by motorized windows and automated concealed shades. Whitehall Interiors endowed the residences with European oak hardwood flooring, waterfall Brazilian marble countertops, marble backsplashes, and finishes by Signature Hardware, Business Wire reports. Building amenities include a lush courtyard, residents’ lounge, and gym.
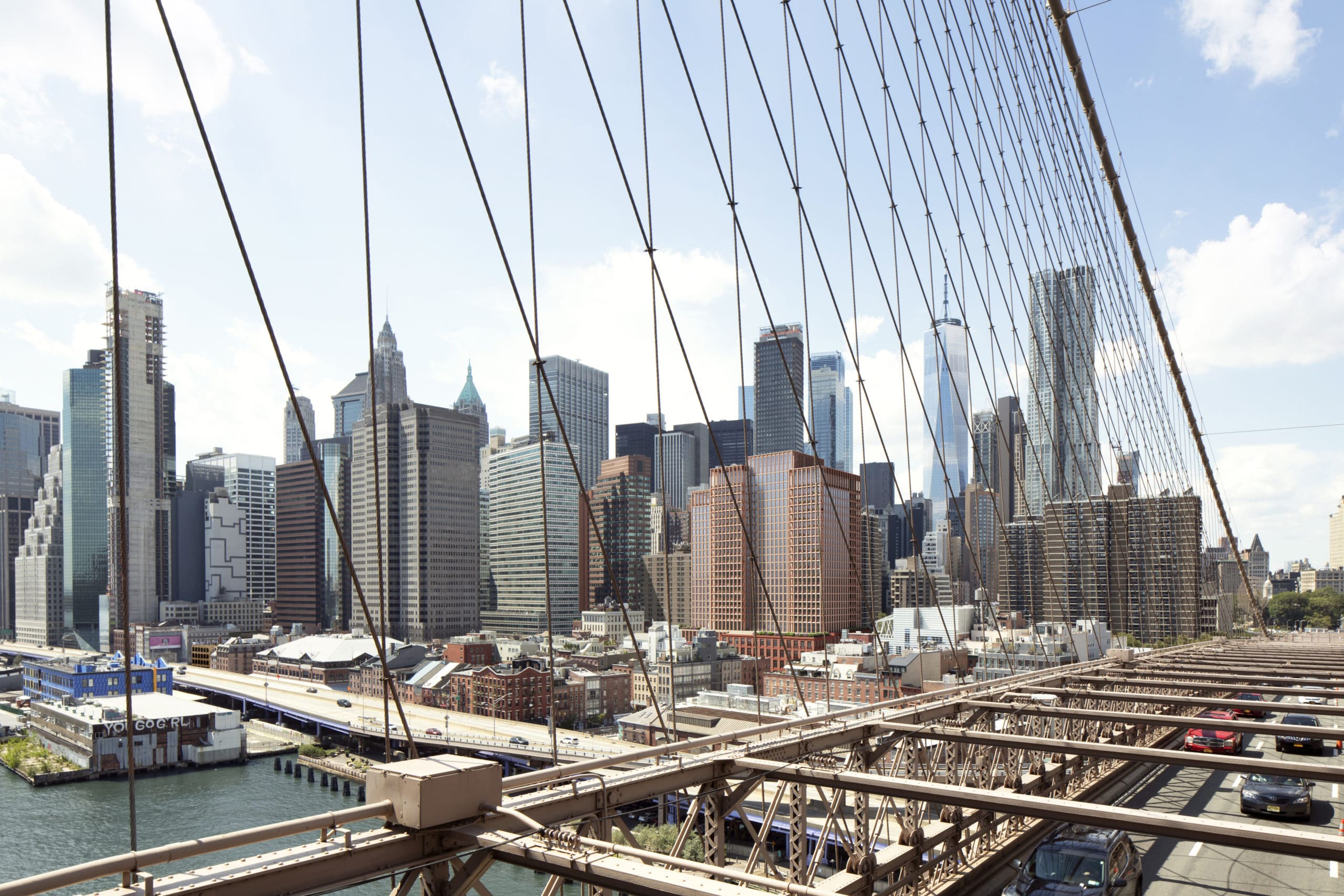 Rendering of the proposed new South Street Seaport skyline in New York, NY.
(Photo Credit: The Howard Hughes Corporation/SOM)
Rendering of the proposed new South Street Seaport skyline in New York, NY.
(Photo Credit: The Howard Hughes Corporation/SOM)
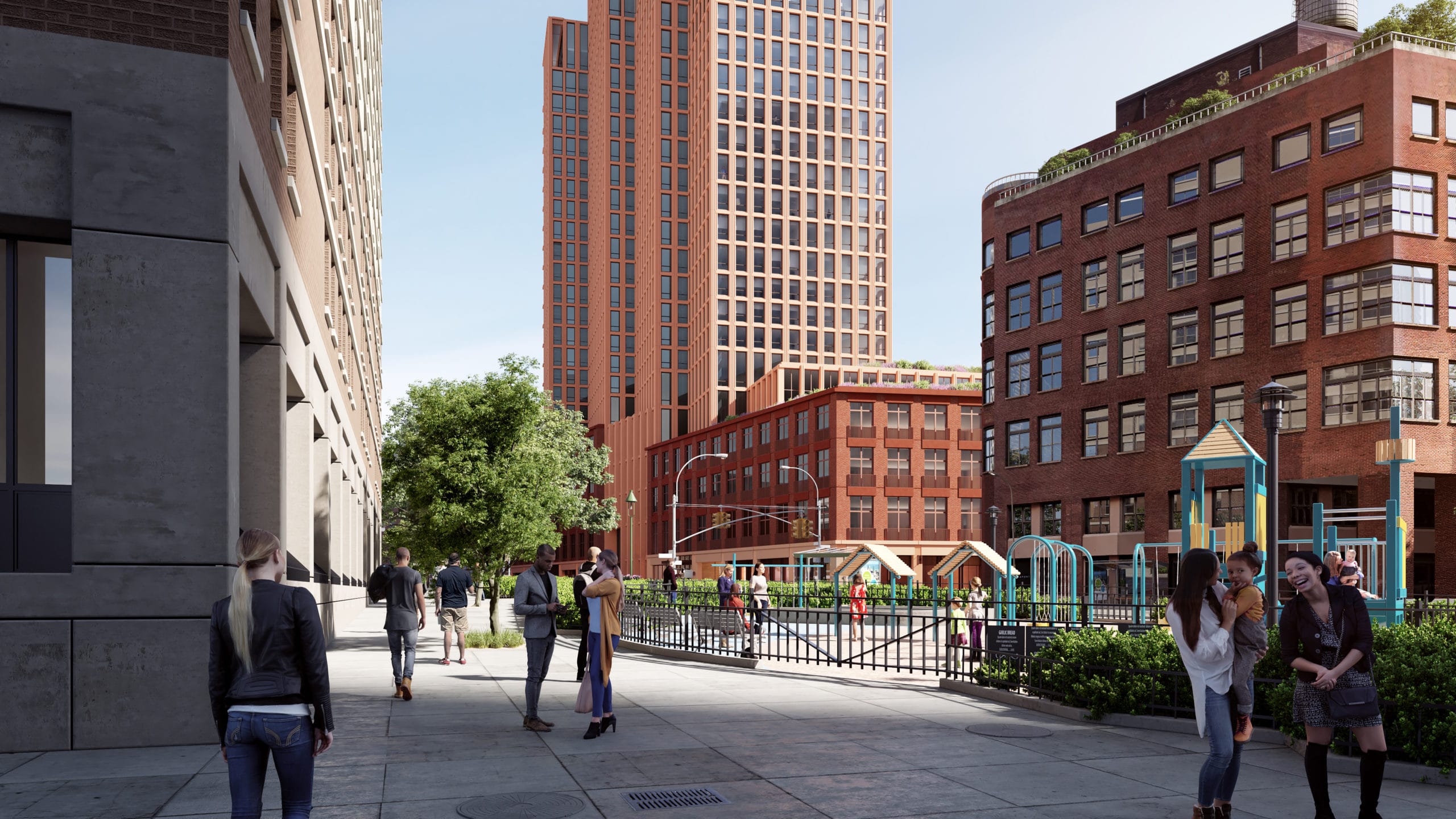 Renderings of 250 Water Street at New York City's South Street Seaport.
(Photo Credit: The Howard Hughes Corporation/SOM)
Renderings of 250 Water Street at New York City's South Street Seaport.
(Photo Credit: The Howard Hughes Corporation/SOM)
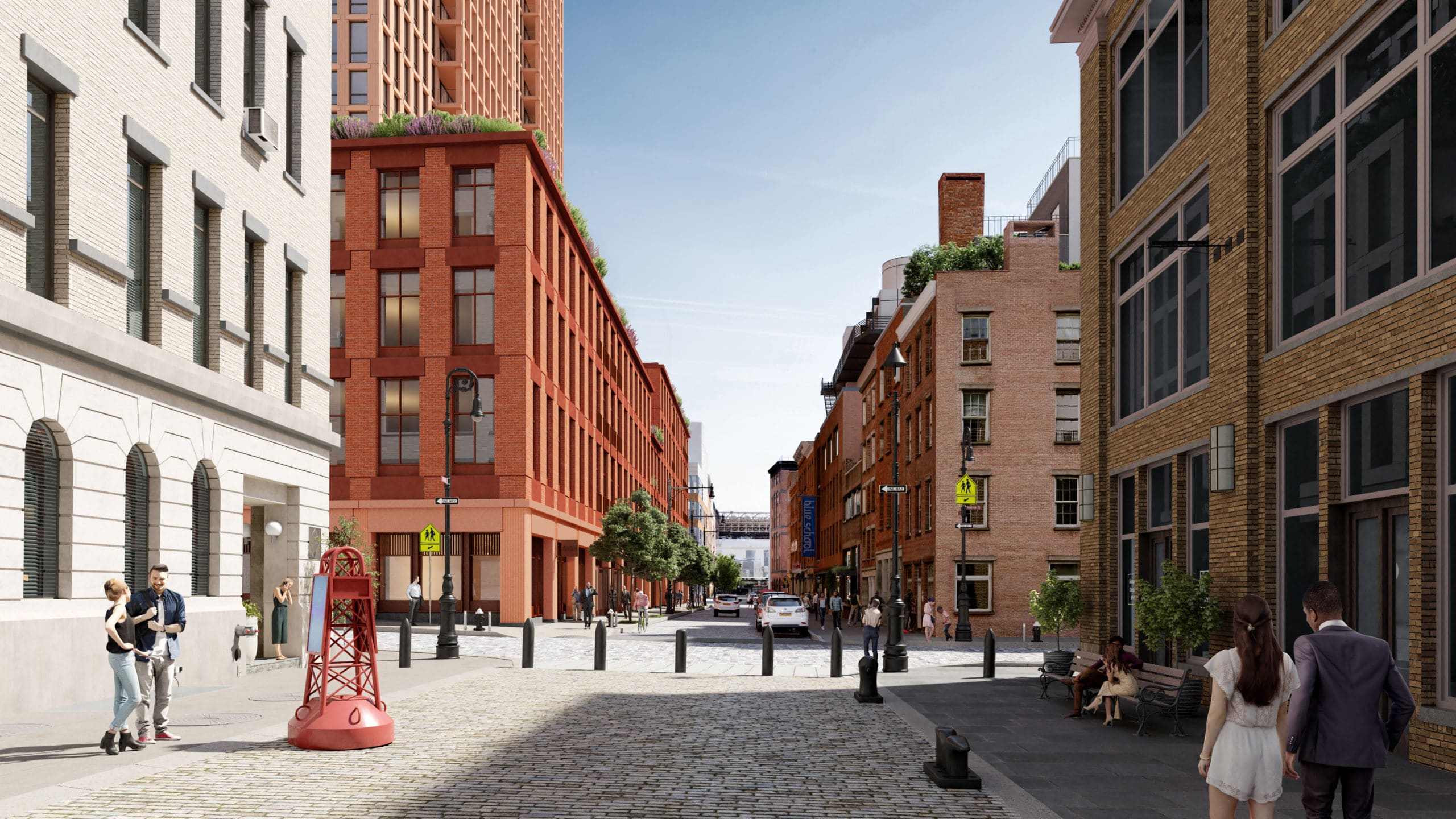 Renderings of 250 Water Street at New York City's South Street Seaport.
(Photo Credit: The Howard Hughes Corporation/SOM)
Renderings of 250 Water Street at New York City's South Street Seaport.
(Photo Credit: The Howard Hughes Corporation/SOM)
Long-Planned South Street Seaport Building Gets Landmarks Green Light
After a contentious back-and-forth that required several redesigns, Howard Hughes Corporation has won the go-ahead from New York’s Landmarks Preservation Commission to proceed with a long-planned residential project in the South Street Seaport. The Real Deal reports that the proposal still needs the approval of the City Council, but if it proceeds as planned, it will bring 270 residences in 25 stories to 250 Water Street.
The site is currently a parking lot and lacks the architectural significance that the commission is tasked with protecting but falls under the panel’s jurisdiction because of its position in the South Street Seaport Historic District. In addition to a commitment to provide below-market-rate housing within the project, Howard Hughes will provide long-term financial support to the South Street Seaport Museum.
“We worked hard to produce a design that is responsive to the commission’s comments and preserves the project’s crucial benefits: deeply affordable housing in one of the city’s wealthiest neighborhoods and meaningful funding for the South Street Seaport Museum,” Howard Hughes executive Saul Scherl said in a statement.
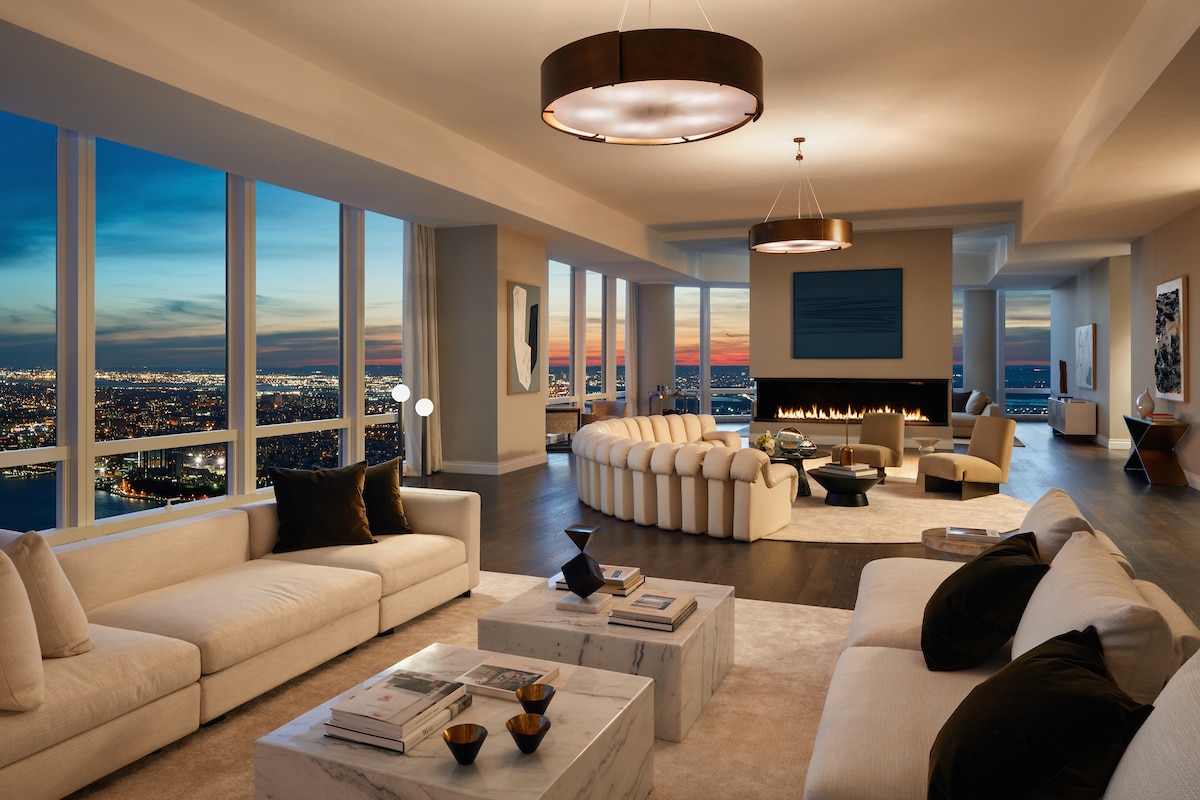 Penthouse living room at 35 Hudson Yards, New York, NY.
(Photo Credit: 35 Hudson Yards)
Penthouse living room at 35 Hudson Yards, New York, NY.
(Photo Credit: 35 Hudson Yards)
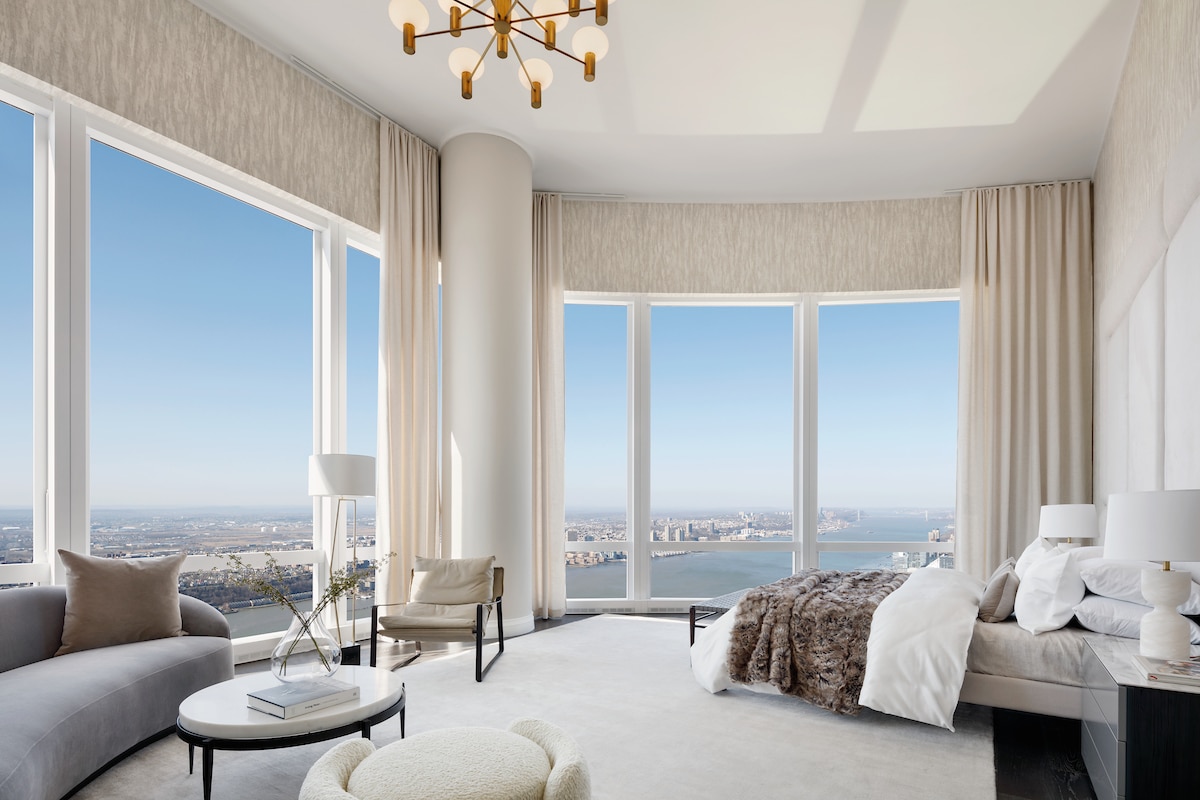 Master Bedroom at 35 Hudson Yards, New York, NY.
(Photo Credit: 35 Hudson Yards)
Master Bedroom at 35 Hudson Yards, New York, NY.
(Photo Credit: 35 Hudson Yards)
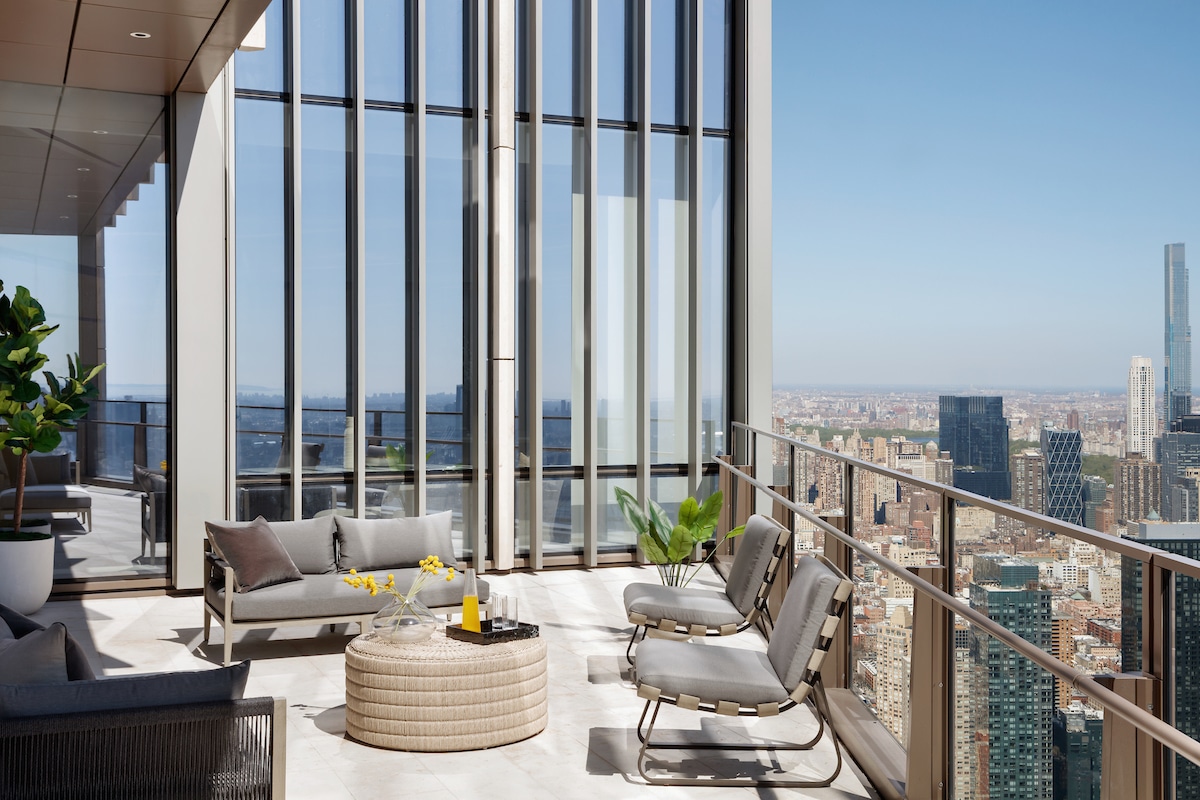 Penthouse terrace at 35 Hudson Yards, New York, NY.
(Photo Credit: 35 Hudson Yards)
Penthouse terrace at 35 Hudson Yards, New York, NY.
(Photo Credit: 35 Hudson Yards)
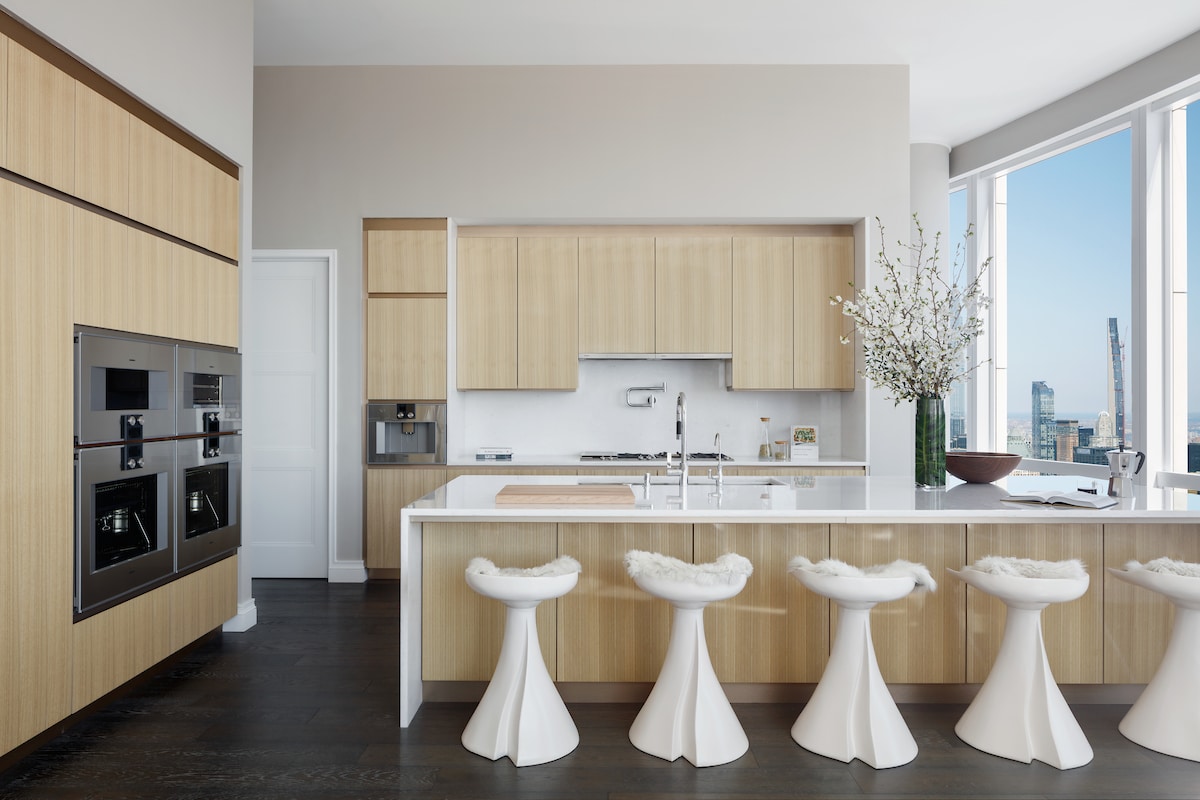 Penthouse kitchen at 35 Hudson Yards, New York, NY.
(Photo Credit: 35 Hudson Yards)
Penthouse kitchen at 35 Hudson Yards, New York, NY.
(Photo Credit: 35 Hudson Yards)
35 Hudson Yards Penthouse Offers Sky-High Terrace For $59 Million
The Skidmore, Owings & Merrill-designed 35 Hudson Yards has unveiled an expansive penthouse with 360-degree views and a terrace that’s 920 feet off the ground—the highest currently on the market in New York. The 10,000-square-foot property is seeking $59 million, the New York Post notes, and spans the building’s full 90th floor. In addition to its 454-square-foot terrace, the residence features five bedrooms, six-and-a-half bathrooms, a private elevator, a private gym, and views south to One World Trade Center, north to Central Park, and east to the Atlantic Ocean.
35 Hudson Yards’s condos are perched above the 60,000-square-foot Equinox Fitness Club & Spa that’s open to residents and members. An additional 22,000 square feet of amenities exclusive to building residents include a screening room and a lounge overlooking Thomas Heatherwick’s public art installation Vessel.
Central Park Tower’s Crown Is Illuminated Over New York
The tallest residential building in the world turned on a portion of its crowning lights for the first time this past weekend, adding a new point of intrigue to the Manhattan skyline. Central Park Tower stands 1,550 feet tall and was designed by Adrian Smith + Gordon Gill, the architecture firm behind the Burj Khalifa in Dubai. New York YIMBY points out that the property’s crown shares similarities with that of One57, developer Extell’s other property of distinction along New York’s Billionaires’ Row.
Central Park Tower features 179 two- to five-bedroom condos, with available residences priced from $8.5 million. Building amenities include the 50,000-square-foot Central Park Club, with a private ballroom and a kitchen with Michelin-starred chefs, as well as a state-of-the-art wellness center, indoor and outdoor pools, and a screening room.
Fourth & Central Proposal Would Bring 572 Condos to LA’s Arts District
Denver developer Continuum has unveiled a plan to replace an old cold-storage facility in Los Angeles’s Arts District with a 10-building megaproject that, if approved, would bring 572 condos, 949 rentals, a 68-room hotel, and offices to the formerly industrial area, reports the Los Angeles Times. The project, called Fourth & Central, would be spread over the 7.6 acres currently occupied by L.A. Cold Storage Facility. Architect Sir David Adjaye was tapped to design two of the proposal’s more prominent buildings, including a 42-story residential tower.
The site is being master planned by Studio One Eleven, who imagines it as a walkable neighborhood with public courtyards and pedestrian pathways. The proposal must win the approval of the city to move forward.


