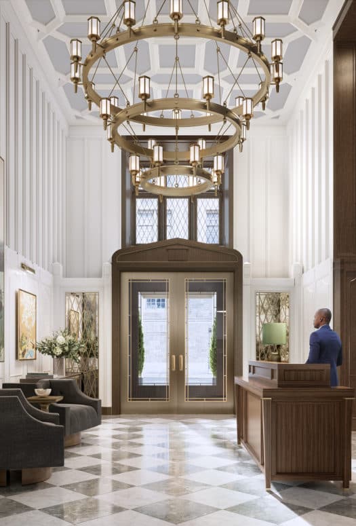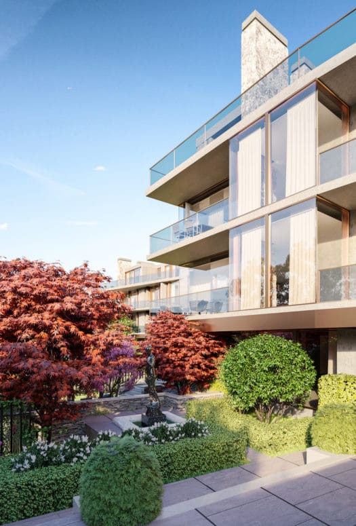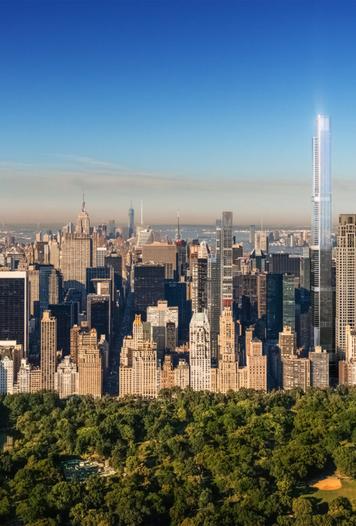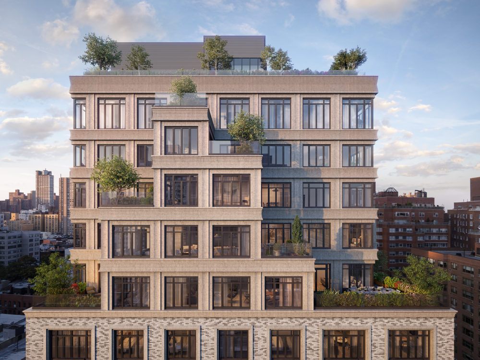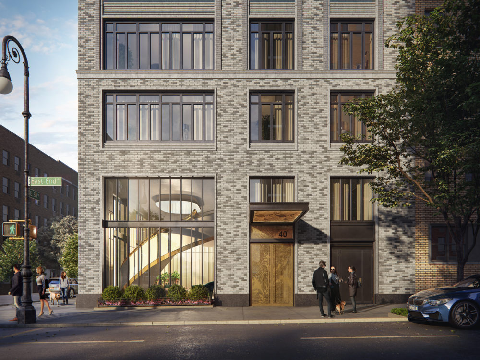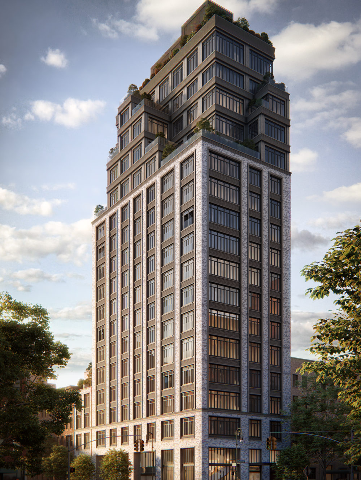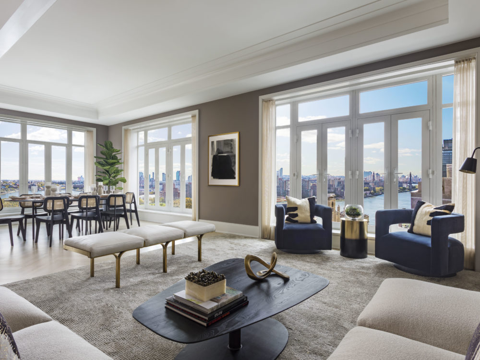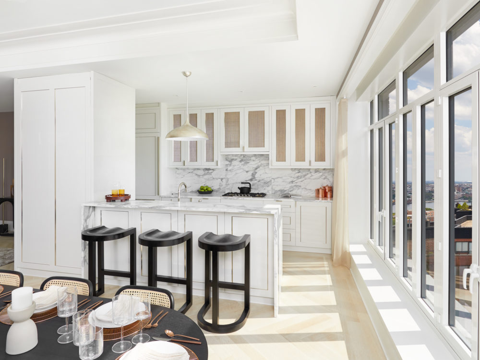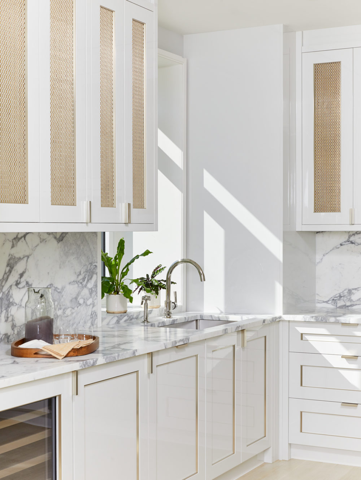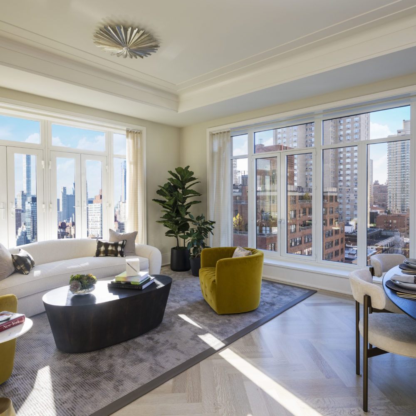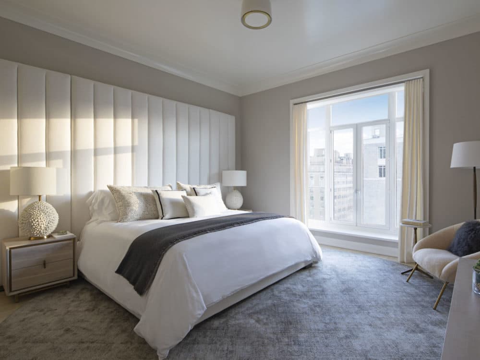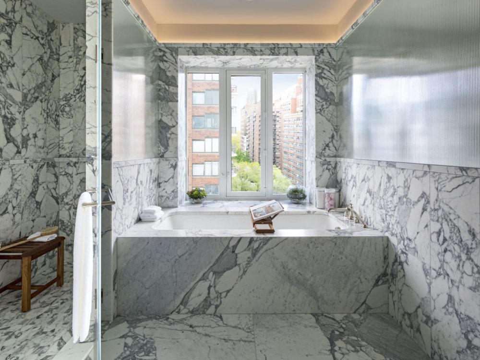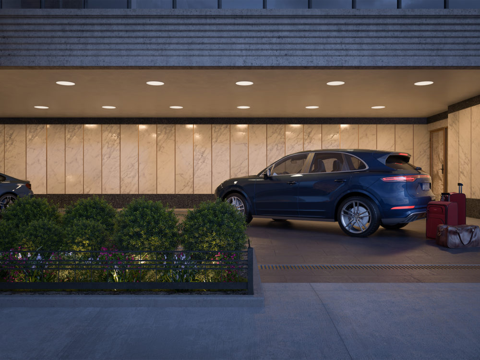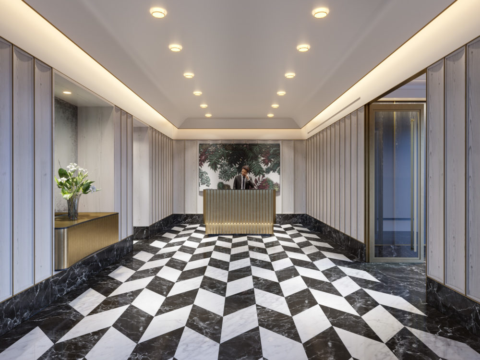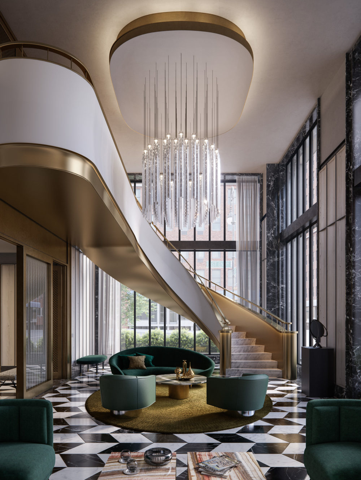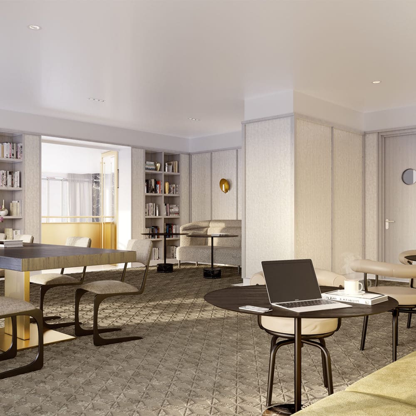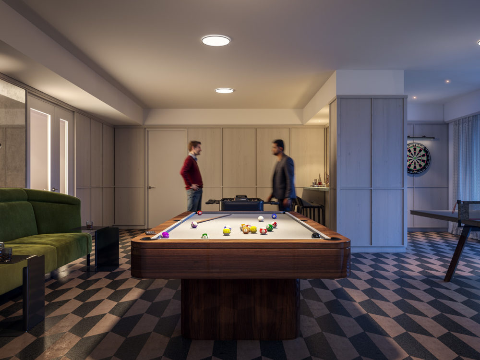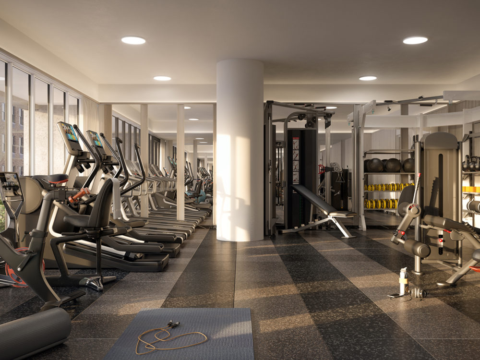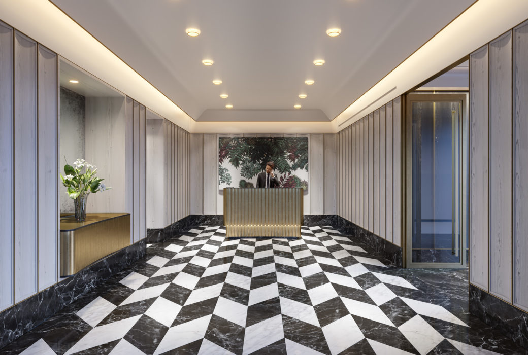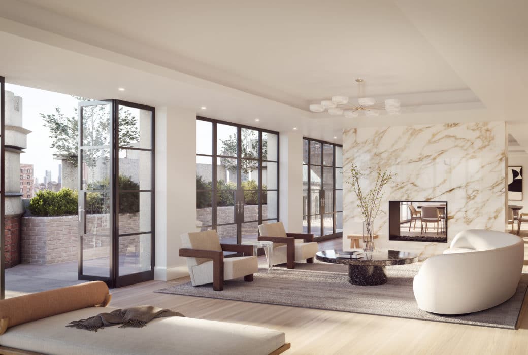The vision for 40 East End, a new luxury condominium development by Deborah Berke Partners and Gerner Kronick + Valcarcel Architects, was to blend traditional and modern, to create something catered to the way we live now that would still feel like a part of its tree-lined neighborhood on Manhattan’s Upper East Side. The result is a grey-and-charcoal brick facade with oversized casement windows set off by cast-stone details. It’s understated but upscale, a theme that continues in the residences themselves, many of which have Juliet balconies overlooking the East River. The outlier is the double-height parlor, which brings a bit of art-deco glamour with its chevron-patterned floors, swooping bronze-and-marble staircase, and dramatic chandelier.
Developed By Lightstone
Website
www.40eastend.comBroker
Corcoran Sunshine Marketing Group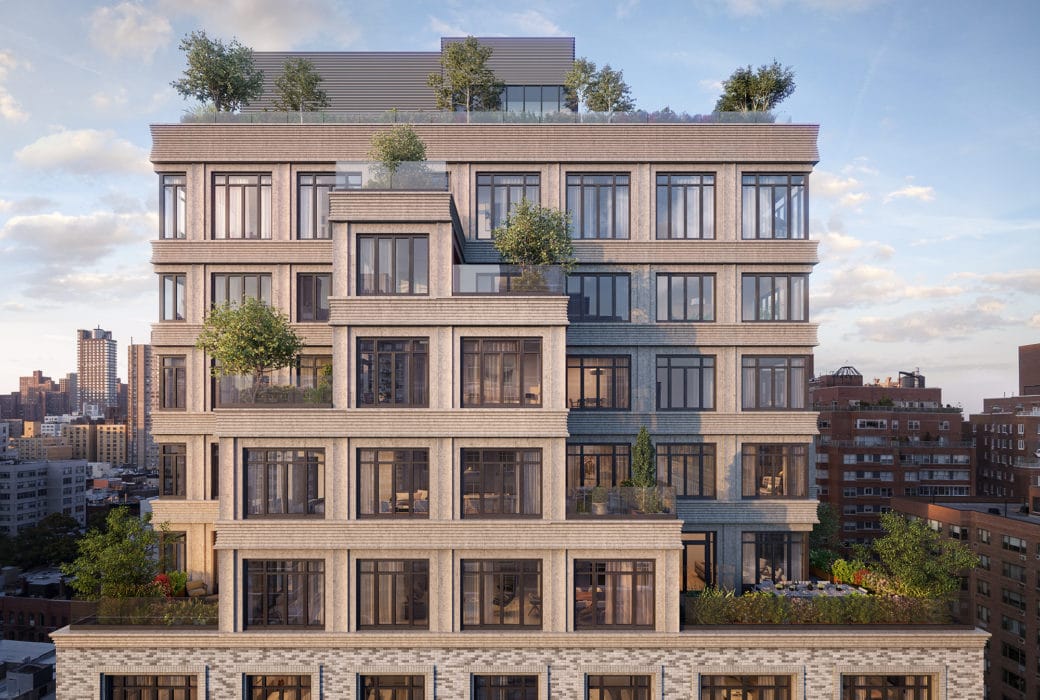 Photo Credit: Binyan
Photo Credit: Binyan
About 40 East End Ave
40 East End was something of a passion project for Deborah Berke, who designed the 19-story condominium development in collaboration with Gerner Kronick + Valcarcel Architects. That’s because she lives in the neighborhood. With its subtle brick patterning and cast-stone facade, classic setbacks, and generously proportioned casement windows, it feels at home amid the prewar architecture of the Upper East Side. “I think neighbors will think the building belongs here, and that residents will feel a sense of belonging,” Berke said.
Known for its designer shops and designer-clad residents, the Upper East Side has an elegant and refined vibe that feels somewhat removed from the frenetic energy of lower Manhattan. Here you’ll find Museum Mile—the Metropolitan Museum of Art, the Guggenheim, the Neue Galerie, among others—and Central Park, as well as some of Manhattan’s most elite private schools.
Deborah Berke also designed the interiors for the 29 residences, which include two-bedroom to five-bedroom apartments, a maisonette, and a duplex penthouse. As with the exteriors, the vibe here is understated elegance: herringbone-pattern floors, kitchens and bathrooms clad in Italian Arabescato Cervaiole marble, and floor-to-ceiling windows that afford views of the East River and the Manhattan skyline. The goal was to provide a simple but sophisticated foundation for residents to create their own homes.
The soaring parlor with its black-and-white marble floors and a dramatic double-height staircase makes the biggest statement, but there’s also a bright-and-airy library with a thoughtfully curated book collection, a fitness center with floor-to-ceiling windows, and a private kitchen for catering events. Perhaps the most important amenity, however, is the feeling of being far removed from the fray on a tranquil stretch of the Upper East Side.
- 24hr Doorman
- Bike Storage
- Catering Kitchen
- Concierge
- Coworking Space
- Fitness Center
- Game Room
- Library
- Lounge
- Porte-Cochère
Residence Overview
The interiors, also designed by Deborah Berke, include two-bedroom to five-bedroom apartments, a maisonette, and a duplex penthouse. The vibe here is understated elegance: herringbone-pattern floors, kitchens and bathrooms clad in Italian Arabescato Cervaiole marble, and floor-to-ceiling windows that afford views of the East River and the Manhattan skyline. The goal was to provide a simple but sophisticated foundation for residents to create their own homes.
Design
New Developments Give Art Deco a Modern-Day Spin
No aesthetic marries opulence with streamlined, modernist detail quite like Art Deco. And the movement that flourished more than once in the previous century is proving its staying power yet again.
Design
Four Stunning Materials Trends of 2020
As they spend more time in their homes, homebuyers are more likely to focus on quality, seeking residences that prioritize craftsmanship. And some developers are sourcing specialty options for materials. Here are some of the most striking materials trends we’ve seen this year.


