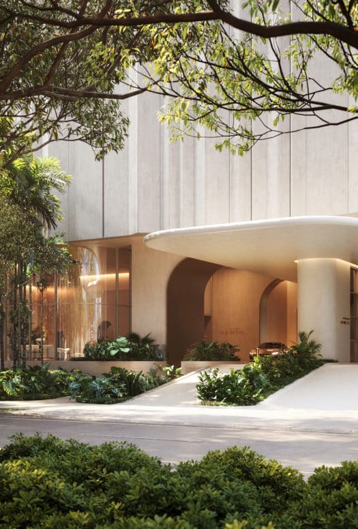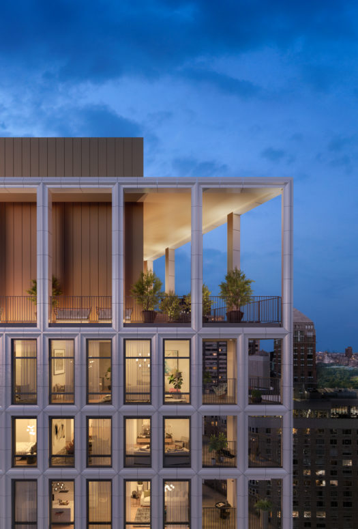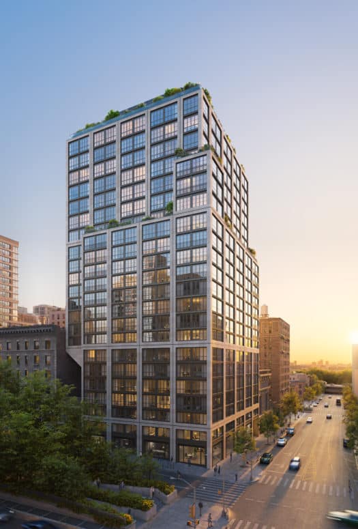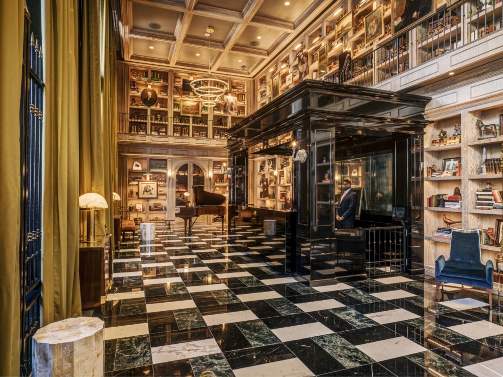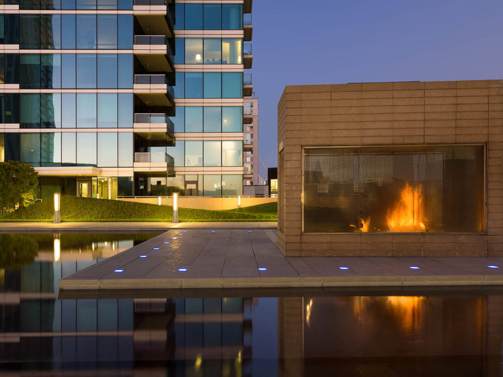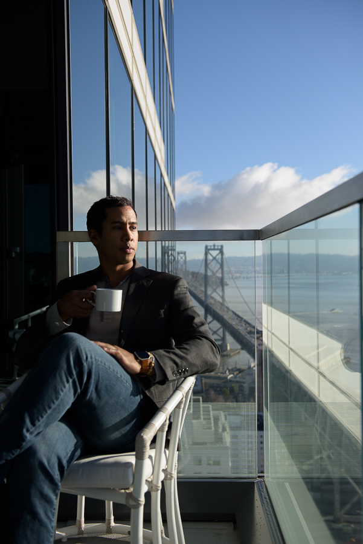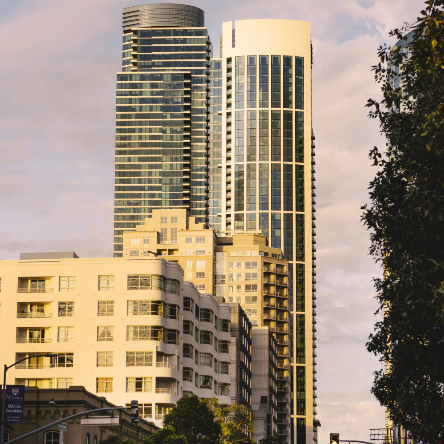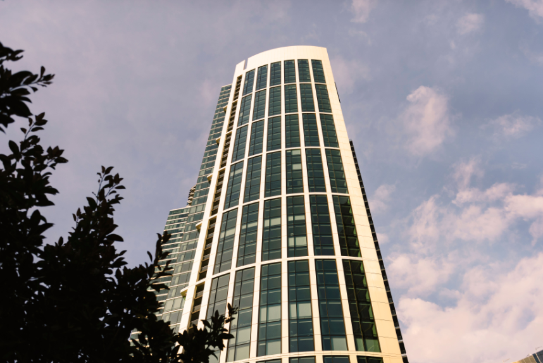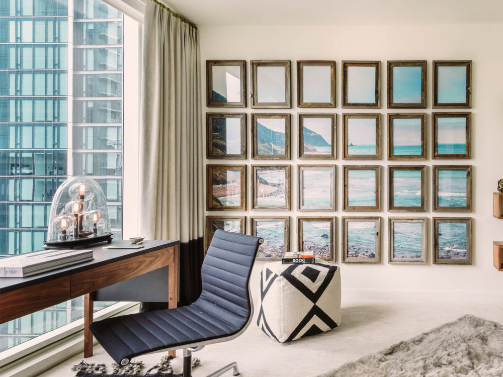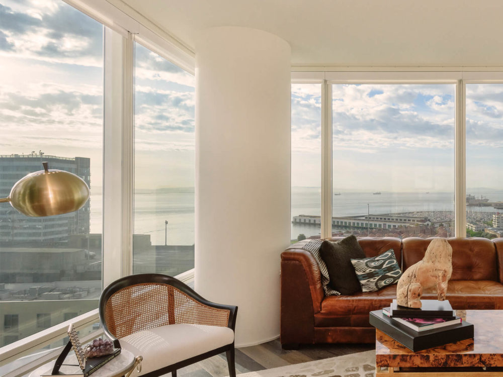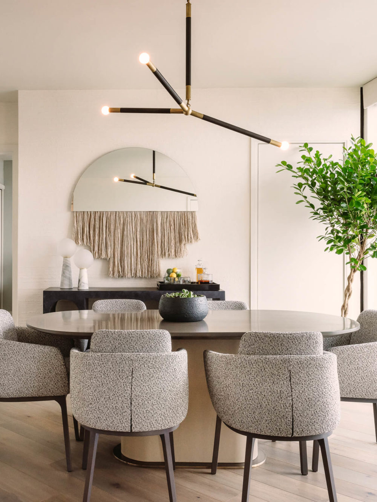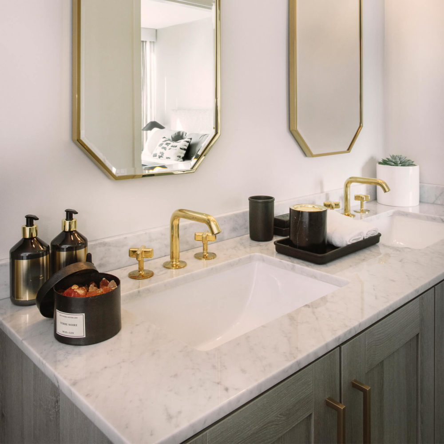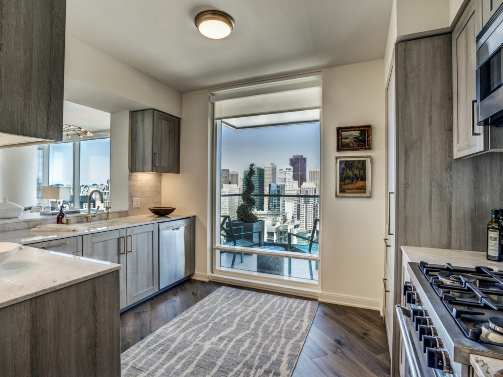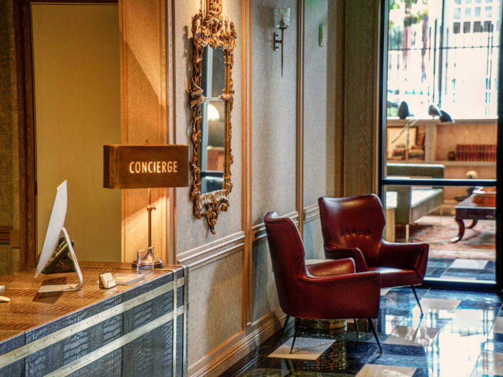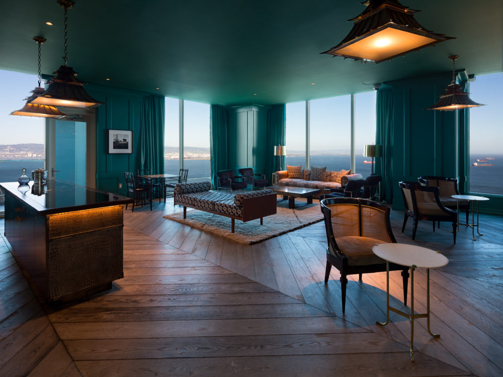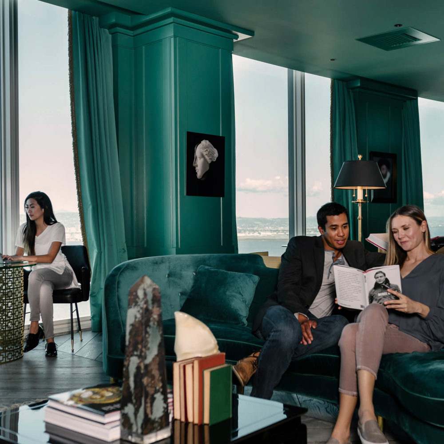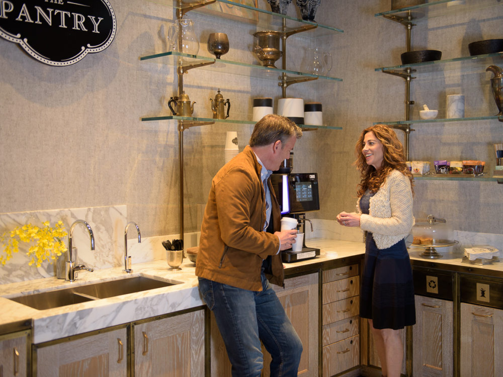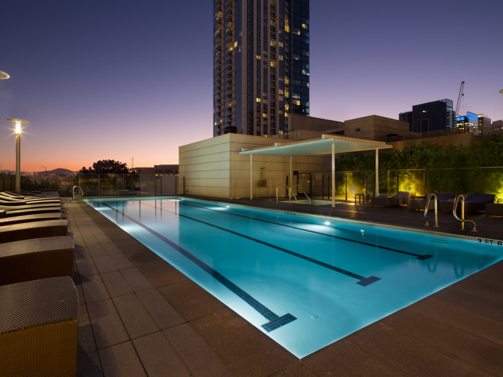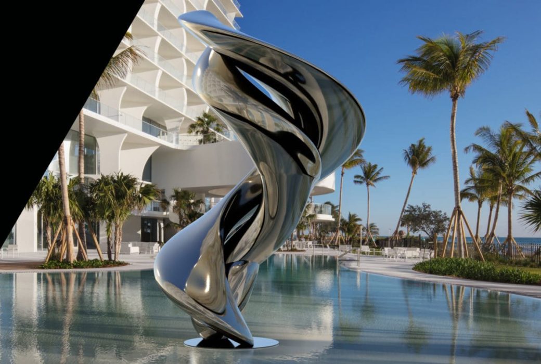Appearing to rise directly from the Bay Bridge in SoMa’s Rincon Hill neighborhood, this soaring skyscraper makes a striking first impression. But what really sets The Harrison apart isn’t its tall and slender silhouette or its linear glass-curtain wall; it’s the unrivaled vistas the architecture affords—and the lavish interiors by Ken Fulk. Maximus Real Estate Partners tapped the proprietor of creative studio Ken Fulk Inc., who has designed homes for the “digerati” of Silicon Valley, to bring his cinematic sensibility to this luxury condominium development. The result? “Heroic public spaces,” including a double-height Grand Salon with floor-to-ceiling bookcases, black and white photography by Robert Stivers, and elaborately patterned marble floors, as well as a dramatic penthouse clubhouse and dining room, named after your imaginary, globe-trotting Uncle Harry, furnished to the nines, and offering some of the best views in the city.
Developed By Maximus Real Estate Partners
Website
www.theharrisonsf.comBroker
Compass Development Marketing Group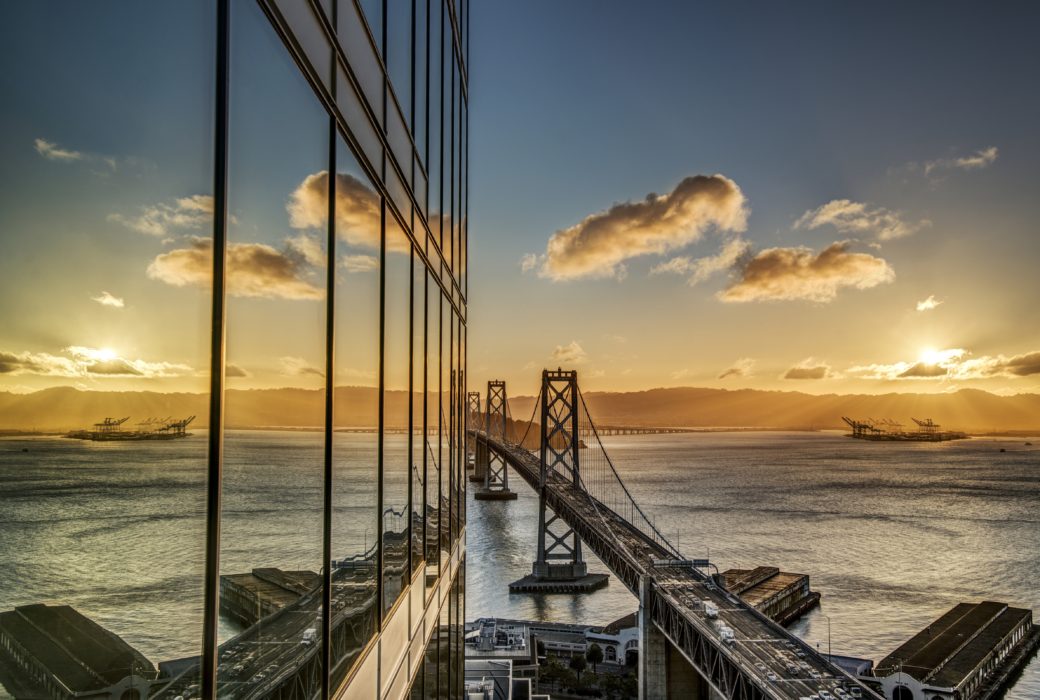 Photo Credit: The Harrison
Photo Credit: The Harrison
About The Harrison
At 49 stories and 541 feet, The Harrison is one of San Francisco’s tallest residential towers. Add to that its location, atop SoMa’s Rincon Hill at the base of the Bay Bridge, and you have some of the best views in all directions. That’s undoubtedly what Chicago architectural firm Solomon Cordwell Buenz was thinking when they designed the all-glass facade. Together with its sister tower, it is one of the most recognizable skyscrapers in the Bay Area.
SoMa, which stands for South of Market, is a sprawling area that grew out of the dot-com boom in the late 1990s. It stretches from the Bay Bridge out past Van Ness Avenue, abutting Hayes Valley and the Haight, and south to 16th Street, where it neighbors Potrero Hill and Dog Patch. It encompasses a number of microneighborhoods, including Rincon Hill, the East Cut, South Beach, and Mission Bay, each with a slightly different character. Here you’ll find warehouses and art galleries, tech companies and luxury high rises, nightlife and restaurants. The SF Museum of Modern Art, Yerba Buena Gardens, and Oracle Park are also part of the SoMa cultural scene.
Ken Fulk is known for his eclectic, often theatrical designs, but for the 298 residences at The Harrison, he was going for a quieter, more comforting vibe. “I wanted the apartment to feel like a refuge. I wanted people to walk through their doors and exhale,” he explained. In the 281 apartments and 17 penthouses, he used a calming mix of browns and light grays that puts the focus on the most important feature: the views of the Bay Bridge, Twin Peaks, the marina, and Downtown San Francisco. Still, while the residences are serene, that doesn’t mean boring, thanks to unique finishes like diagonal-planked Siberian oak wood floors, unlacquered brass fixtures, and custom cabinets by Studio Becker.
Designed by Ken Fulk, the amenities at The Harrison are distinctive. While quiet elegance is the rule in the residences, the double-height lobby, known as the “Grand Salon,” takes a page from the elaborate entryways of San Francisco’s historic mansions. “We built an incredible cerused oak library—two-story—with a beautiful mezzanine, inside the lobby of The Harrison,” Fulk said. “It looks like you’ve walked into a beautiful grand residence”—one with a vintage 1948 baby grand Steinway. Equally lavish is Uncle Harry’s, the penthouse private club, which rivals the 49th-floor views for your attention. Painted a high-gloss teal and furnished with eclectic pieces like a tiger-print wingback chair, this lounge exudes old-world glamour.
- 24hr Doorman
- Bike Storage
- Concierge
- Conference Room
- Fitness Center
- Lounge
- On-Site Parking
- Outdoor Space
- Swimming Pool
- Terrace
- Valet Parking
- Yoga Studio
Unit Overview
The Harrison’s one-, two- and three-bedroom residences feature generous, open-concept floor plans to complement an inrush of natural light via floor-to-ceiling windows. Replete with diagonal-planked Siberian Oak floors, polished white slab Carrara marble countertops, and unlacquered Waterworks brass fixtures, the residences captivate with incomparable details set to San Francisco’s most iconic views.
People
Artist Ken Kelleher Pairs Sculpture and New Development
For his collaboration with LX Collection, artist Ken Kelleher created virtual sculptures inspired by the architecture of four new developments.


