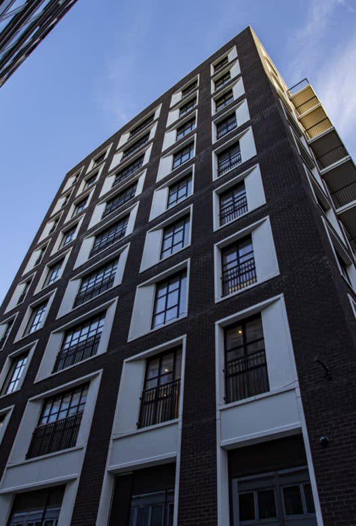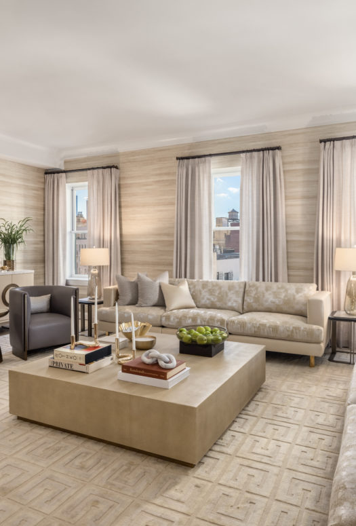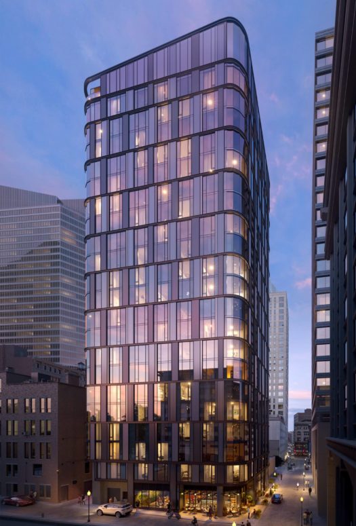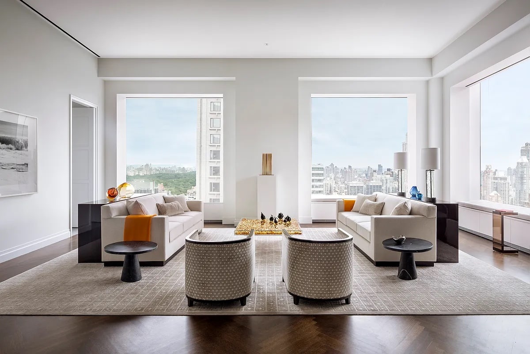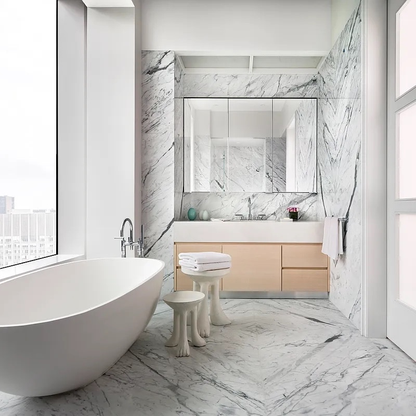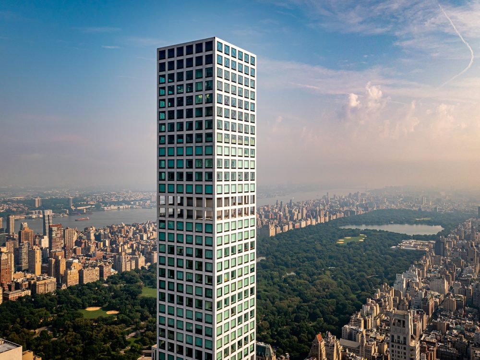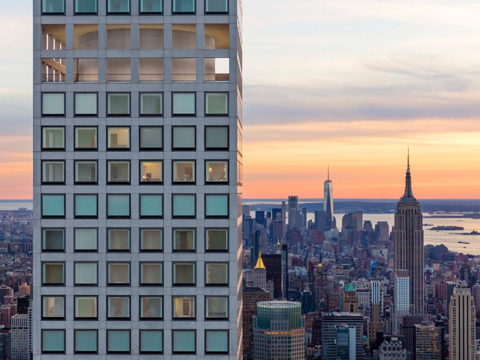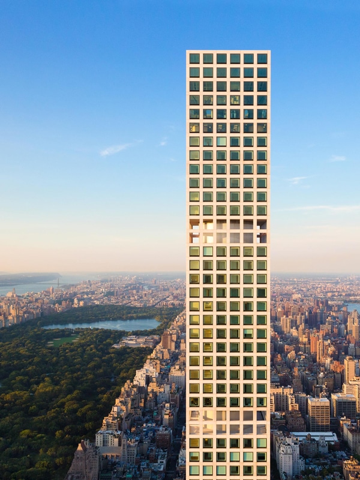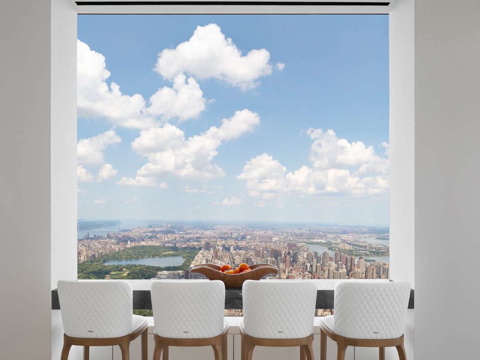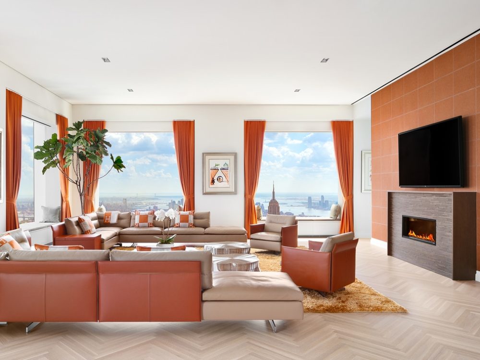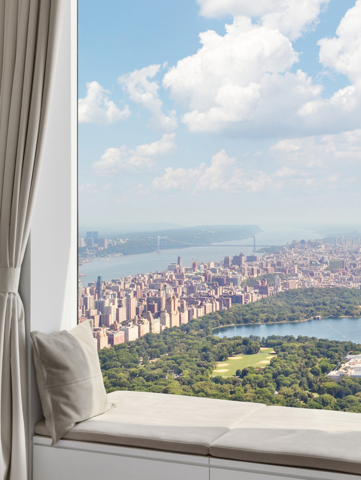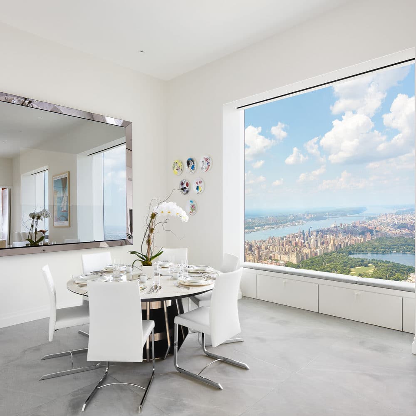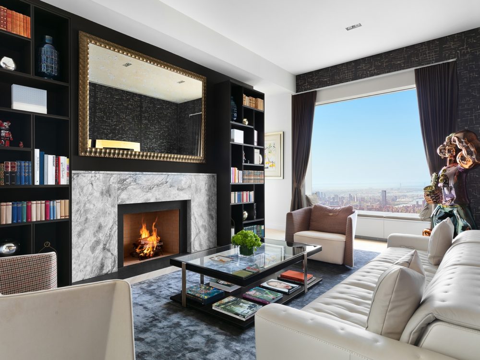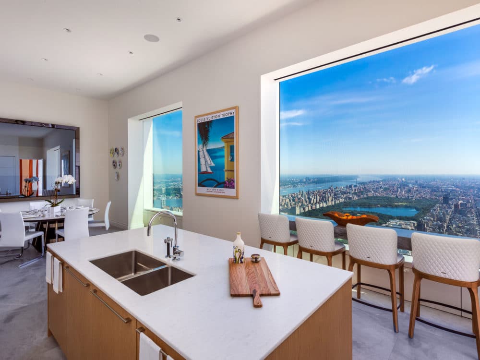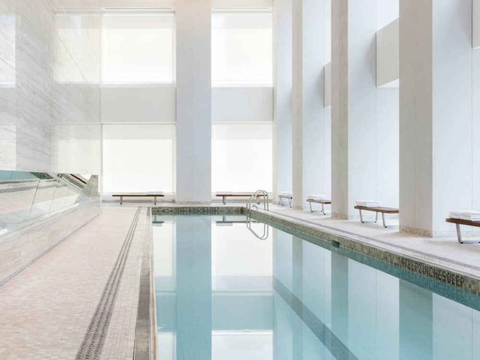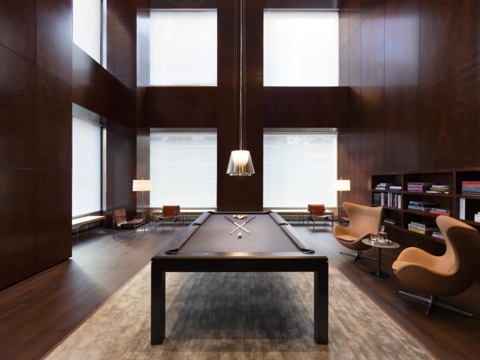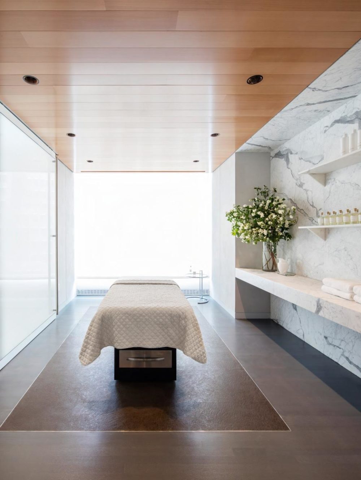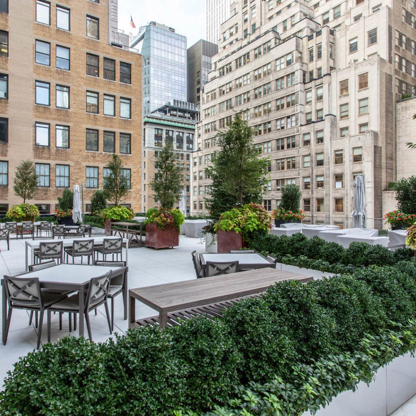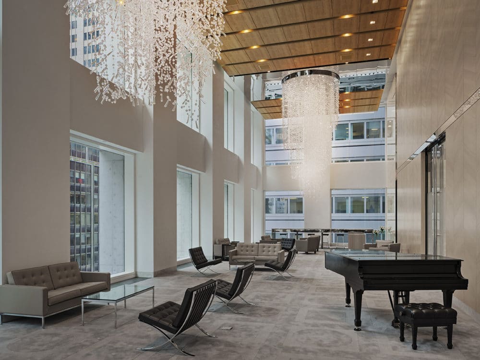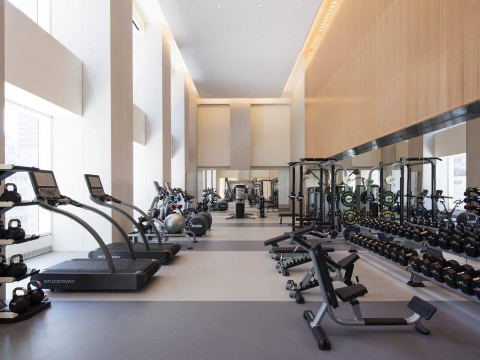432 Park Avenue
Residence 36B
Midtown
432 Park Ave, New York, NY 10022, USA
Listing Details
Bedroom
3 BedroomsBathroom
4.5 BathroomsInterior
4,003 SQFTPrice
$18,000,000Taxes
-Common Charges
-Key Features
One of the FINAL sponsor sales at 432 Park Avenue. Half-floor residence 36B occupies 4,003 square feet encompassing 3 bedrooms, a separate library, four full baths, and a powder room. From a private elevator vestibule, one enters a tasteful gallery perfect for welcoming guests and displaying art. Throughout the home, soaring 12’6” finished ceilings and 10’x10’ windows with power shades define iconic 432 Park grandeur. The grand foyer gallery leads to a gracious living/dining room, spanning nearly 30’ x 30’ with gorgeous views of Central Park to the North and the city skyline to the West, showcasing radiant light and majestic sunsets year-round.
The chef’s kitchen is outfitted with Miele appliances, white lacquer and oak cabinetry, a Bianco Scintillante marble center island with deep storage, Blue de Savoie marble floors and countertops, and Dornbracht polished chrome fixtures. A marble breakfast bar looks out over Central Park.
A library that can also function as a formal dining room is accessed by pocket doors from the foyer with city views across Madison Avenue. The entrance gallery then flows South to the bedrooms, perfectly separating the resident’s entertaining and private quarters.
The corner primary bedroom suite has dual South and West exposures and includes a separate dressing hall with extensive closets. The suite includes two windowed primary bathrooms. Each has book-matched slabs of Italian Statuario marble floors and walls, separate shower stalls, and radiant heated floors. The larger of the two baths features a free-standing, deep soaking tub set against the city view window. Two additional guest bedrooms with Southern vantages both have their own en-suite baths.
Life at 432 Park Avenue is beyond the grandest 5-star hotels with the luxury of not having to share it with guests. Featuring over 30,000 square feet of resident amenities, one never needs to leave the building. Resident amenities include a private restaurant with a 5,000 square foot outdoor terrace for dining and events, in-residence dining, a 75-foot indoor swimming pool, state-of-the-art gym, spa, steam room, sauna, massage/treatment rooms, library, billiards room, conference room with teleconferencing, screening room cinema, full-time concierge, 24-hour doorman, porte-cochère and security.
36B can be easily combined with 36A to create an 8,000+ square foot sprawling full floor residence.
- 36B - 3 bedroom, 4.5 bathroom
- 4003 interior square feet
- Soaring 12'6" finished ceilings
- 10'x10' windows with power shades
- Bianco Scintillante marble center island
About 432 Park Avenue
Rafael Vinoly accomplishes something truly unique with 432 Park Avenue. On the one hand, he has built the tallest residential tower in the Western Hemisphere. It is, undeniably, a superlative in terms of height and in terms of architectural engineering. At the same time, the design is understated, elegant. It’s not showy or in your face. The grid-like facade, which mirrors the grid of New York City, is interrupted at intervals by slightly darker horizontal bands. Otherwise, its slimness makes it almost stealth. Almost, but not quite.
Interiors by Deborah Berke are just as extraordinary. At first glance, they check all the boxes that other luxury condominiums check: tall ceilings, oversized windows, top-of-the-line-appliances. But the ceilings here are 12 ½ feet tall. Those windows? They measure 10 feet by 10 feet. And the appliances by Miele include wine coolers, double dishwashers, and built-in espresso makers. From the proportions to the materials to the technology, the residences at 432 Park Avenue are a step above.
A library curated by Assouline. Health and fitness amenities designed by The Wright Fit. A restaurant helmed by Michelin-starred chef Shaun Hergatt. 432 Park Avenue doesn’t do anything by half-measures, and its suite of amenities is no exception. Everything, from the layout of the double-height gym to the hand-picked concierge team, was designed with the intention of creating the best possible experience for residents.


