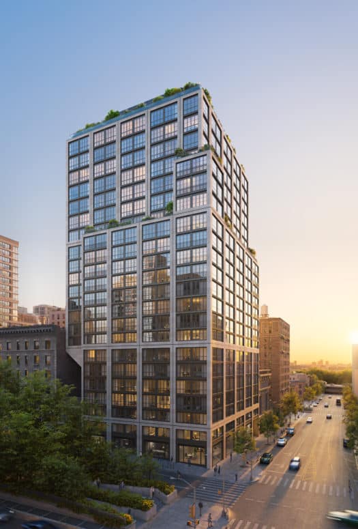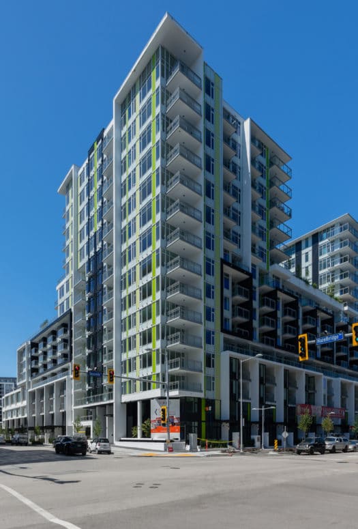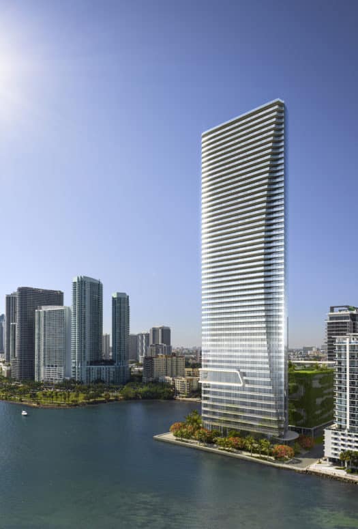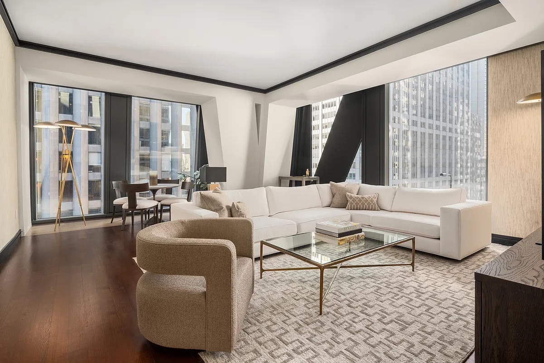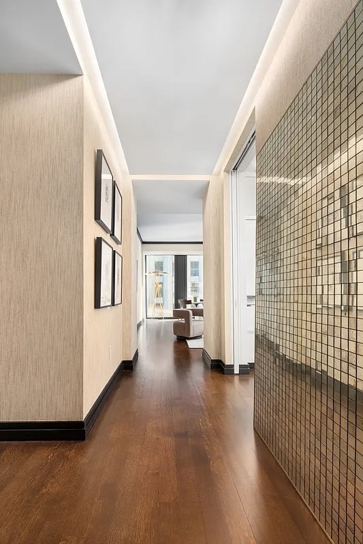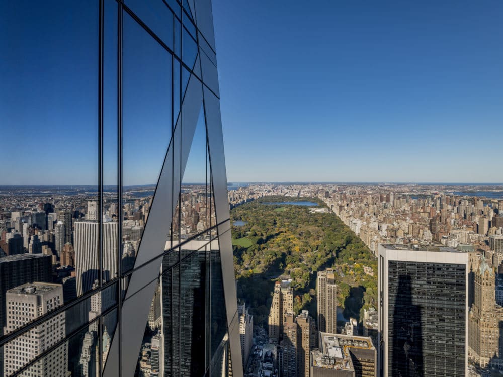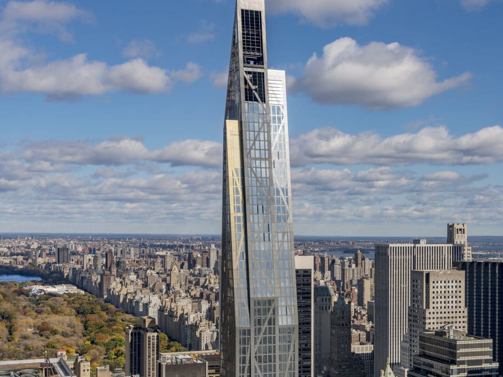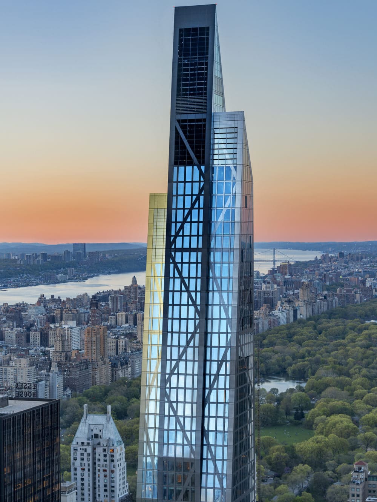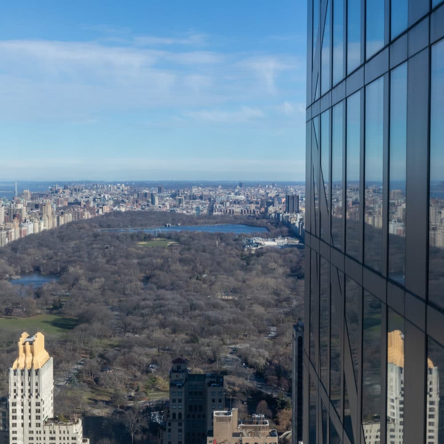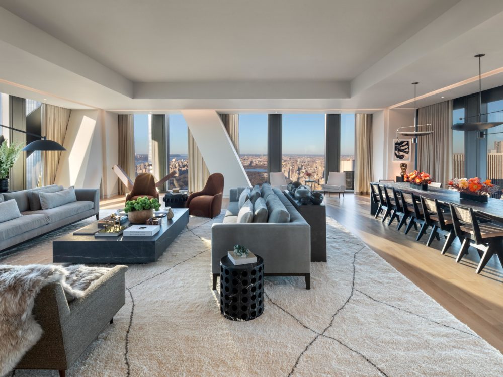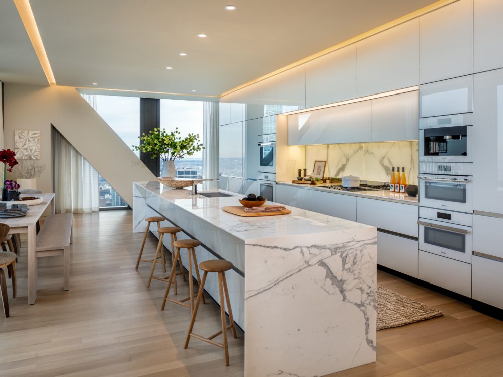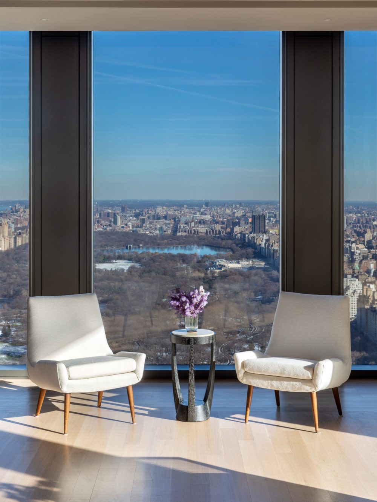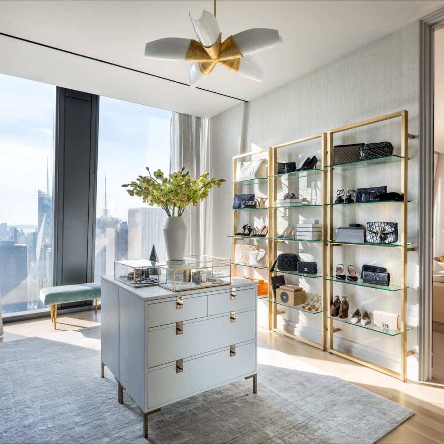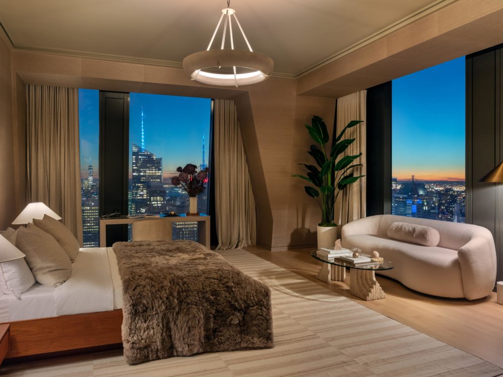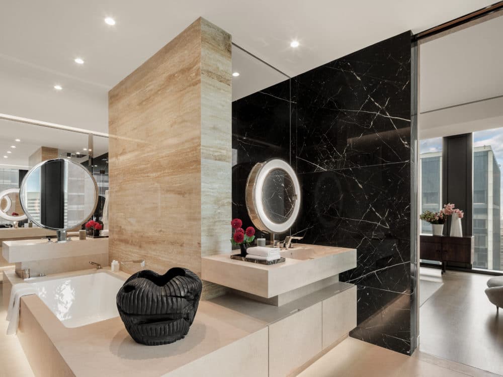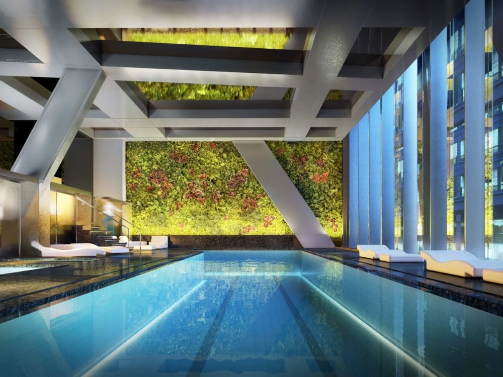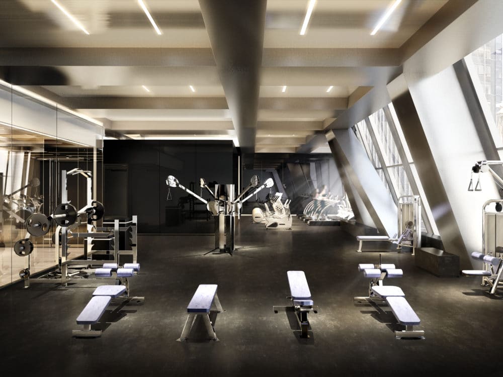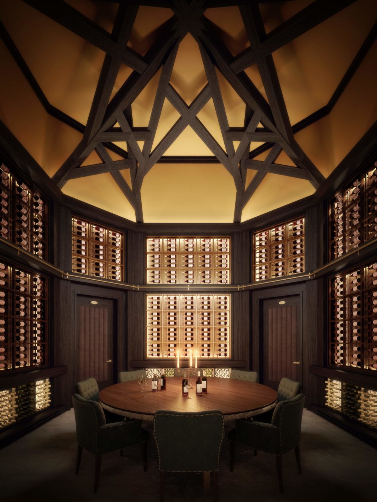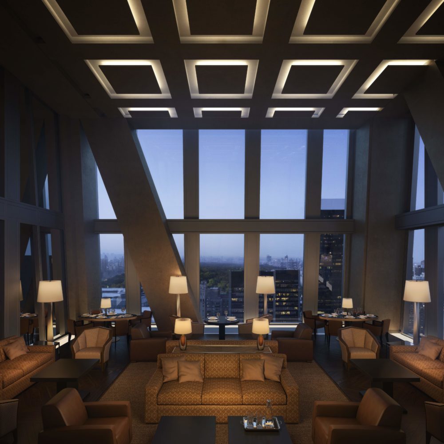53 West 53
Residence 21F
Midtown
53 W 53rd St, New York, NY 10019, USA
Listing Details
Bedroom
1 BedroomBathroom
1.5 BathroomsInterior
1,336 SQFTPrice
$3,450,000Taxes
-Common Charges
-Key Features
Impeccably designed fully furnished oversized corner one bedroom, one and half bathroom in Pritzker Prize-winner Jean Nouvel’s 53W53. Located in the heart of midtown this residence is impeccably designed with interiors by the legendary Thierry Despont.
Residence 21F comprises 1,336 square feet, offers generous proportions and floor to ceiling windows with heights ranging up to approximately 10’3”.
The proper entry gallery leads to a corner great room, lined with floor-to-ceiling windows. An adjacent pair of dramatic pocket doors opens to reveal the custom Molteni kitchen, where polished statuary marble countertops and a back-lit statuary backsplash complement back-painted glass cabinetry with polished nickel detailing and Dornbracht fixtures. The Chef’s appliances by Miele and Sub-Zero are beautifully integrated.
The large primary bedroom offers peaceful zen tranquility with a large walk-in closet, and spacious en suite bathroom with radiant heated floors.The spa like bathroom features include Noir St. Laurent marble, high-honed Verona limestone, and polished Persian golden travertine with polished nickel Dornbracht fixtures throughout, a custom limestone carved double vanity, cast iron Lefroy Brooks soaking tub, and freestanding shower.
A beautifully appointed powder room and discreet utility closet with washer and vented dryer complete the residence.
Residence Features: Smart Home featuring Motorized Lutron solar shades throughout with additional blackout shades in the bedroom, supply of humidified and filtered fresh air throughout the home, Maytag Washer/Dryer, Nest operating system.
53 West 53 Amenities: 46th Floor Private Residence Lounge; Wine Tasting Room; Children’s playroom; Wellness Center curated by The Wright Fit; includes fitness center with two private training studios, international sized squash court, 65’ lap pool, whirlpool, cold plunge, spa with sauna and steam room, private treatment rooms and golf simulator; VIP access to Alta-Marea Group’s newest restaurant, 53.
- 21F - 1 bedroom, 1.5 bathroom
- 1336 interior square feet
- Polished statuary marble countertops
- Back-painted glass cabinetry
- Mielle and Sub-Zero appliances
About 53 West 53
Designed by Jean Nouvel, one of the most celebrated and prolific architects today, 53 West 53rd Street manages to be both theatrical and thoughtful. The supertall skyscraper has an exposed exoskeleton—or “diagrid”—that makes it hard to miss. The 1,050-foot building has a tapered silhouette that’s a nod to earlier skyscrapers and their mandatory setbacks. The effect is a soaring structure with a sense of geometry that feels avant-garde and an overall profile that’s respectful of its surroundings.
Thierry Despont earns his reputation as one of the most talented interior architects with this tower’s warm, luxurious spaces that easily coexist with the angular, contemporary exterior. This is particularly true in the sprawling 12,000-square-foot lobby, which echoes Nouvel’s design with its gridded floors of American oak and Noir St. Laurent marble and coffered ceilings but is softened by oak wood paneling and curved furnishings. The 145 homes range in size from one-bedroom residences to a duplex penthouse, and no two are exactly alike. “I approached the design of 53 West 53 as if each residence was a private home commission,” said Mr. Despont. All have a timeless elegance (think crown moldings and traditional tongue-and-groove floors), triple-glazed windows that afford views and minimize noise, and top-of-the-line fixtures and appliances.
A double-height lounge with spectacular Central Park views and a 65-foot swimming pool framed by vertical gardens designed by Patrick Blanc vie for the title of most impressive amenity. The list is extensive, with a variety of hotel-like offerings, and each space is executed perfectly, from the sleek wellness center to the handsome wine-tasting room. The tower’s location, directly above the Museum of Modern Art, inspired another perk for residents: a perpetual benefactor-level MoMA membership.
- 24hr Doorman
- Bike Storage
- Children's Playroom
- Cold Storage
- Concierge
- Fitness Center
- Golf Simulator
- Hotel Services
- Lounge
- Sauna
- Screening Room
- Squash Court
- Swimming Pool
- Yoga Studio


