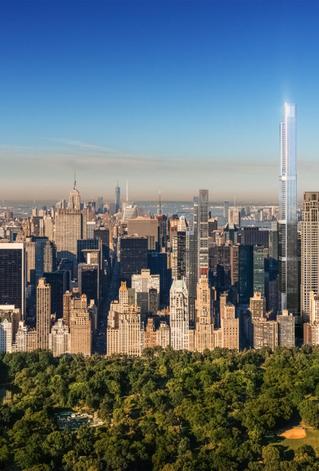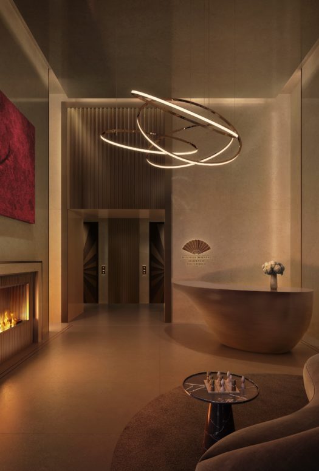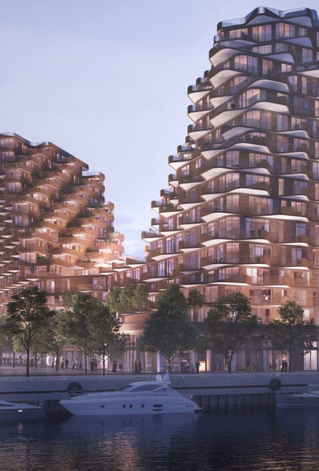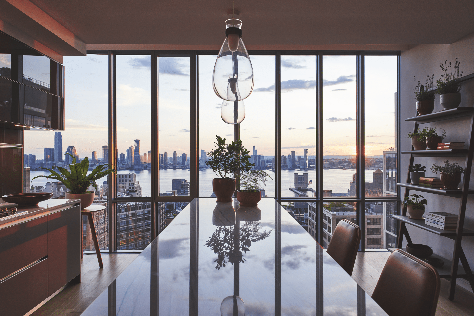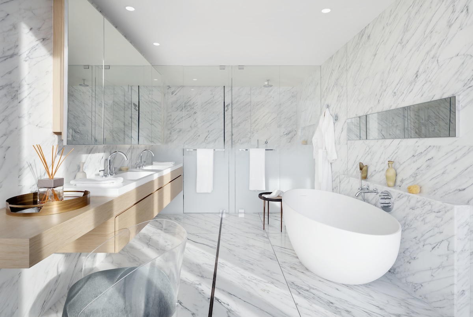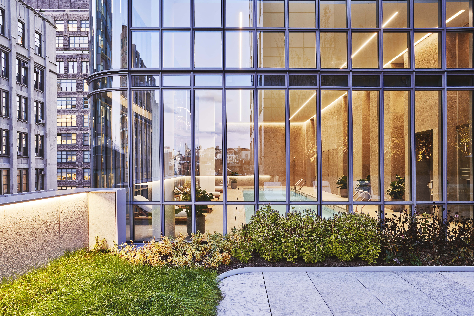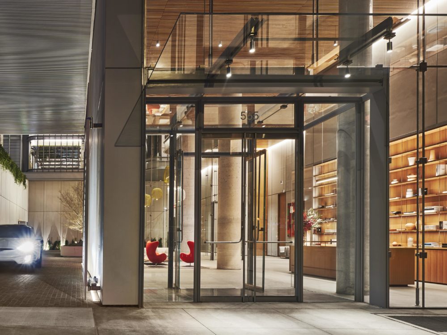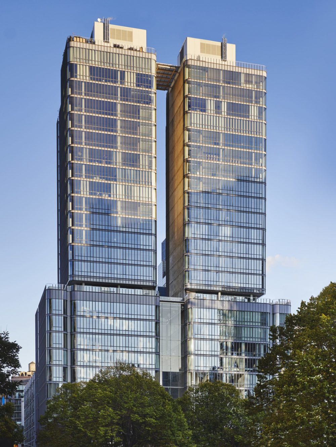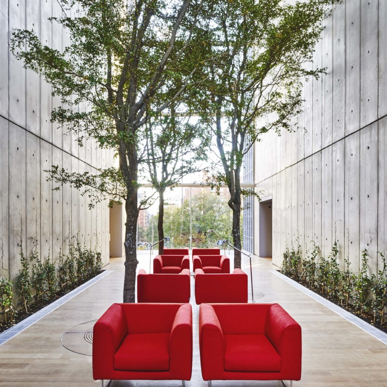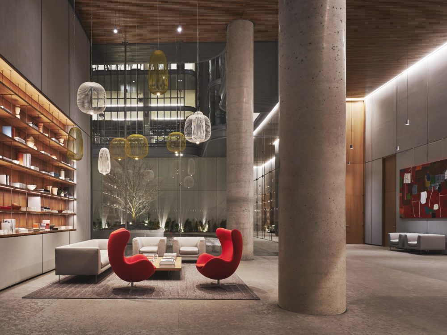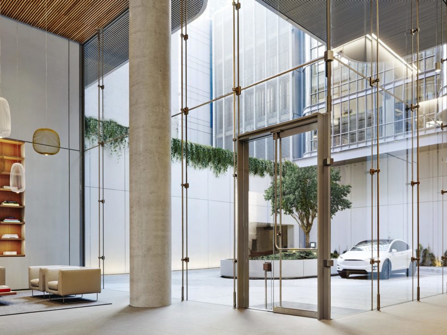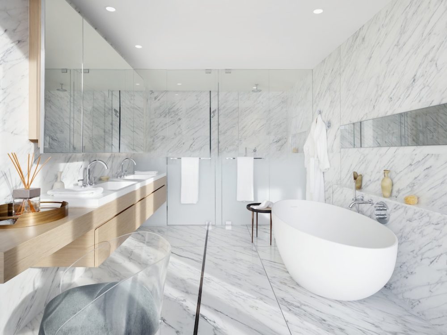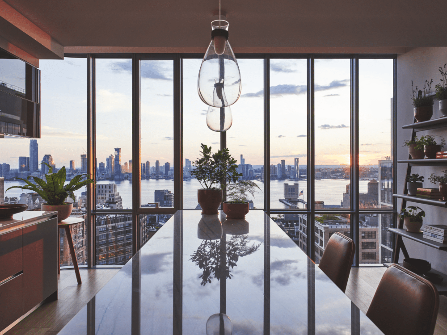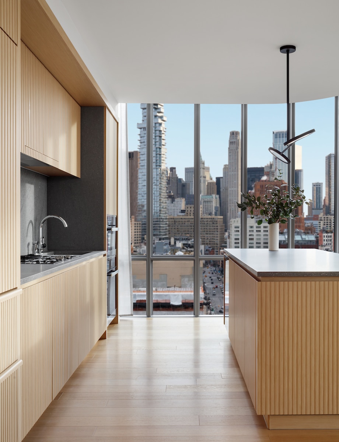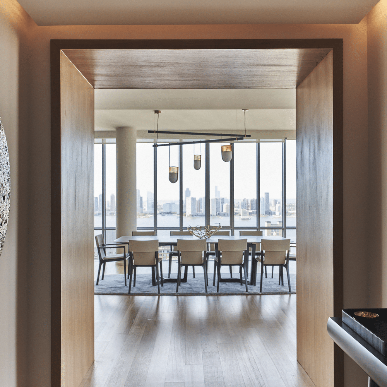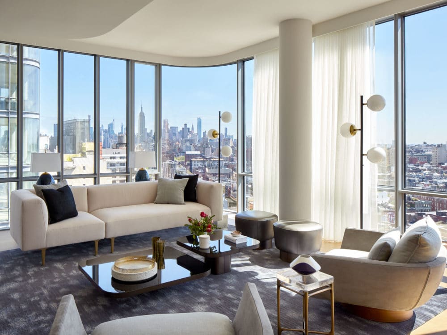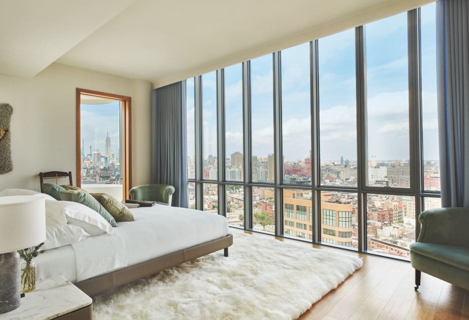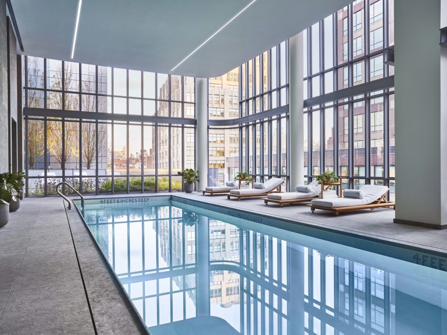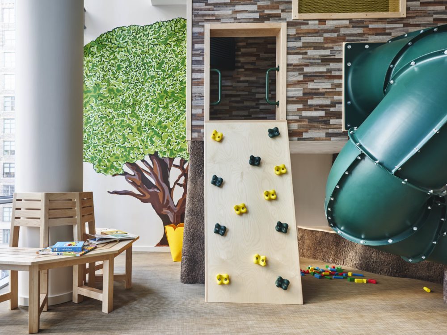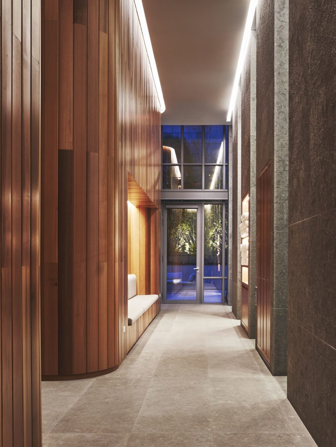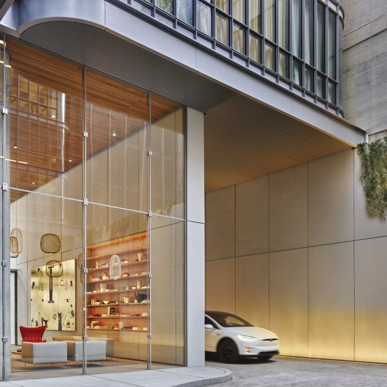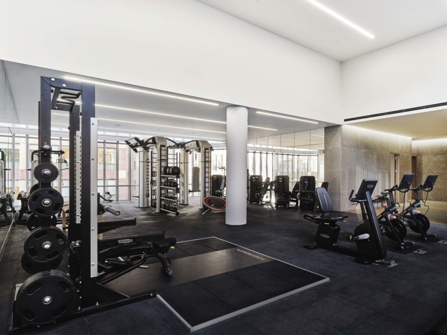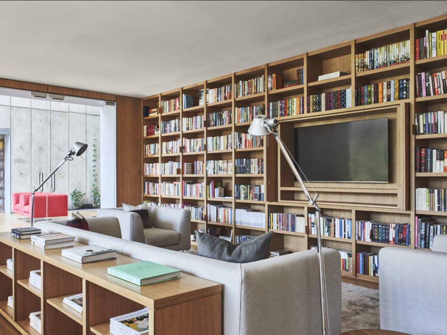565 Broome SoHo
Residence S28A
SoHo
565 Broome St, New York, NY 10013, USA
Listing Details
Bedroom
4 BedroomsBathroom
5.5 BathroomsInterior
4,682 SQFTPrice
$20,950,000Taxes
-Common Charges
-Key Features
Last full floor apartment available at 565 Broome SoHo.
This one-of-a-kind 4,682 SF full-floor residence with 10’ ceilings and 6-inch wide-plank white oak floors features 4-bedrooms, 5-bathrooms and a powder room. Keyed elevator access and a well-proportioned foyer, ideal for displaying art, leads into an expansive 40-ft great room exceptionally designed for both entertaining and daily living. Floor-to-ceiling glass wraps the corner great room allowing for abundant natural light and spectacular Hudson River views to the West and South views showcasing the One World Trade Center. Directly off-of the great room is a windowed library, which can be closed-off by pocket doors.
The eat-in kitchen, open to the great room, features floor-to-ceiling windows with West and South views. The kitchen can be closed-off by pocket doors, allowing for a more formal experience if needed. Beautifully designed and equipped for serious cooking, the kitchen features fully-integrated Miele appliances including a six-burner gas cooktop with built in vented hood, double-oven, warming drawer, full-size refrigerator and freezer, two dishwashers, and wine cooler. A rich mix of materials with custom designed back-painted glass cabinetry, an expansive center island breakfast bar, marble countertops, and Zucchetti fixtures complete this kitchen.
A formal gallery opens into the primary bedroom suite, which boasts three exposures to the East, West and South. The East exposure overlooks landmarked SoHo and beyond. The master suite features an oversized walk-in closet and two luxurious windowed master bathrooms with muse by Kos deep soaking tubs, separate showers and private water closets. Located on the other side of the home, just past the library, are three bright, well-sized secondary bedrooms with en-suite bathrooms and large closets.
Closet space is abundant throughout the residence and there is a spacious laundry room with a high capacity whirlpool washer and vented dryer.
Unlike any other property in SoHo, 565 Broome SoHo offers the luxury and convenience of a private covered porte cochere with automated parking, expansive views and 17,000 square feet of amenities. 565 Broome Soho is Pritzker Prize-winning architect Renzo Piano’s first New York City residential project. Rising 30 stories, 565 Broome SoHo offers cinematic views of the Hudson River, Downtown skyline, and beyond through a curved facade clad in low-iron glass, resulting in incredible light throughout all residences. 565 Broome SoHo provides the intimacy of a boutique SoHo building with the exceptional views and amenities of a full-service modern condominium. As the tallest residential property in SoHo, the building’s design has been thoughtfully conceived to reflect the neighborhood’s rich history while taking full advantage of its stunning views and light.
Additional amenities include a double height attended lobby with a 24-hour doorman and concierge, 55-foot indoor heated lap pool with steam room, sauna, and Fitness Center with yoga studio, children’s playroom, and an interior landscaped lounge with 92-foot ceilings, a live green wall and library. This building also has automated parking available for purchase.
- S28A - 4 bedroom, 5.5 bathroom
- 4682 interior square feet
- Keyed elevator access
- Fully-integrated Miele appliances
- Custom-designed back-painted glass cabinetry
About 565 Broome SoHo
The first residential project in New York for Renzo Piano, Pritzker Prize laureate and founding partner of Renzo Piano Building Workshop, 565 Broome solidifies his reputation as one of the architectural greats. The 30-story building is the tallest residential structure in the neighborhood but manages to tread lightly on this historic area. That is, at least in part, due to the architect’s focus on light. “We created a building that is sensitive to light,” Piano explains. The two-tower design, the low-iron glass façade with curved corners, and the double-height lobby are all intended to maximize the natural light and “make the building breathe”—a quality that is felt from both the exterior and the interior.
The 112 residences at 565 Broome range in size from two bedrooms to four bedrooms and include tower residences and a series of penthouses. Designed by RDAI, all have floor-to-ceiling glass windows, open floor plans, and muted interiors that place emphasis on the quality of the materials—and the views: of the Hudson River, One World Trade Center, the Empire State Building, and, of course, SoHo. Penthouse and duplex residences have unique features such as custom Molteni kitchens, radiant heated floors throughout, and sprawling outdoor terraces with saltwater pools.
As the most amenitized building in SoHo, 565 Broome features a private porte-cochère with robotic parking and extending to a 55-foot heated saltwater pool, and conservatory with a seven-story living wall. There’s also a library curated by Aaron Hicklin (of New York’s One Grand Books), a fitness center and spa, and a kids’ playroom. The standout amenity here is the location. Residents have access to all that SoHo has to offer, not to mention proximity to Hudson River Park, but also a tranquil retreat where you can step back and take in the city from curved crystal-clear glass windows.


