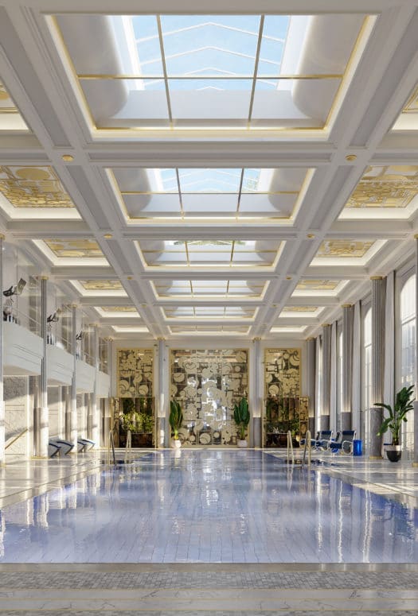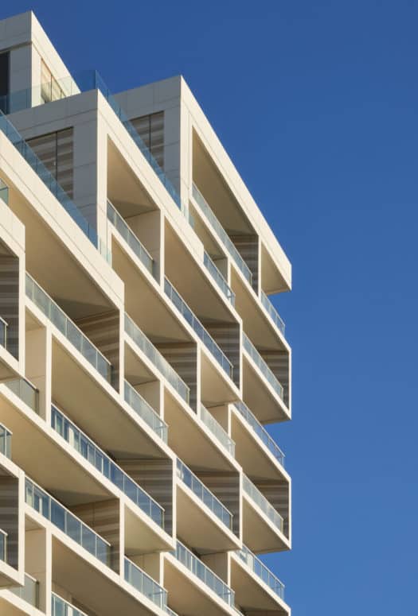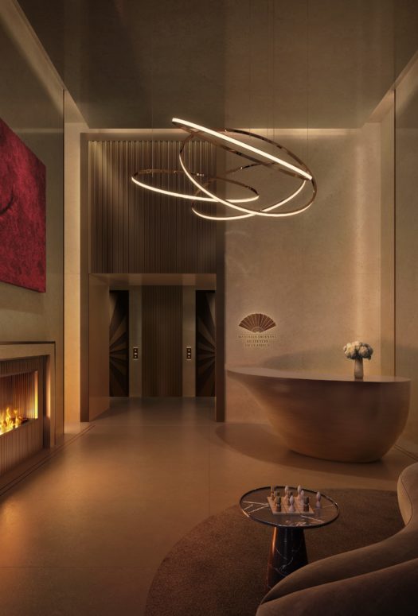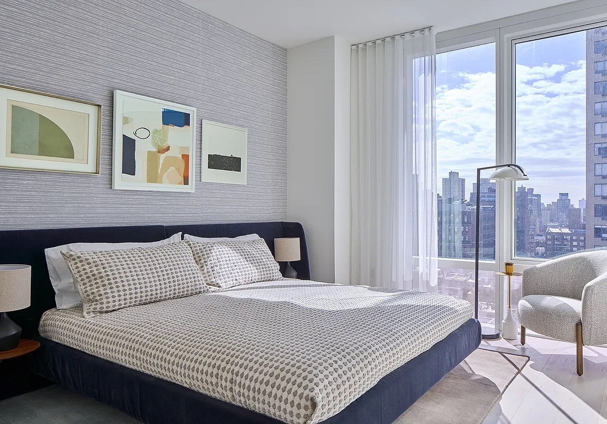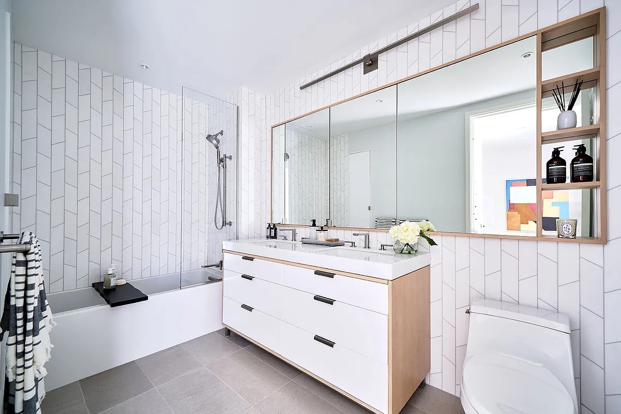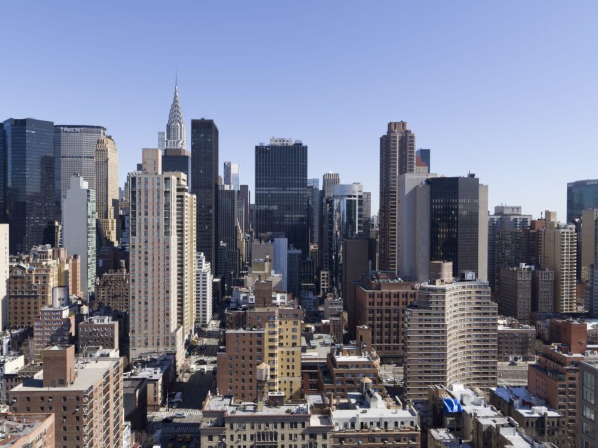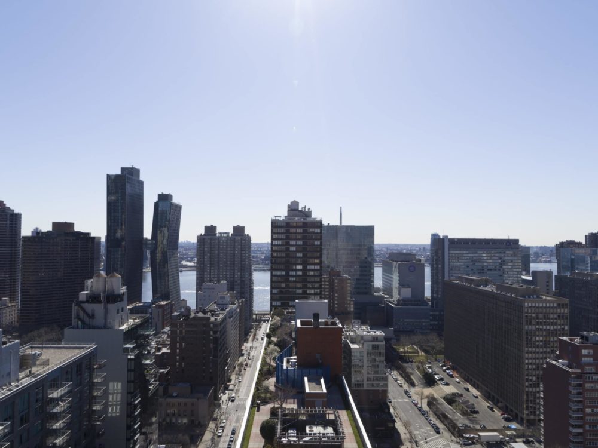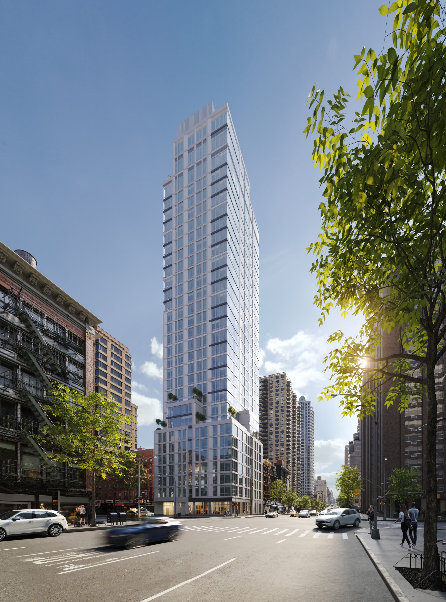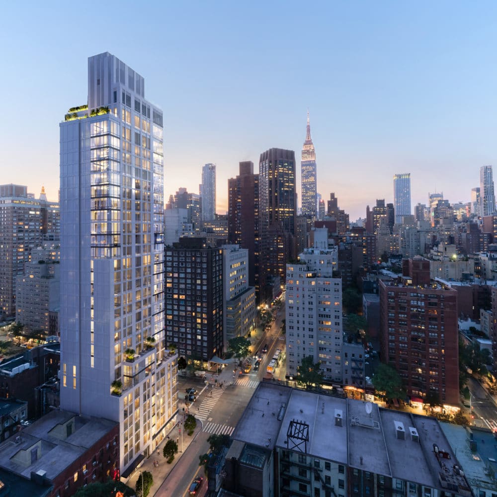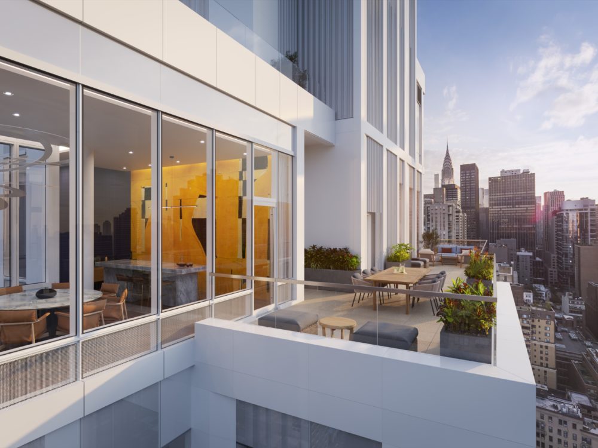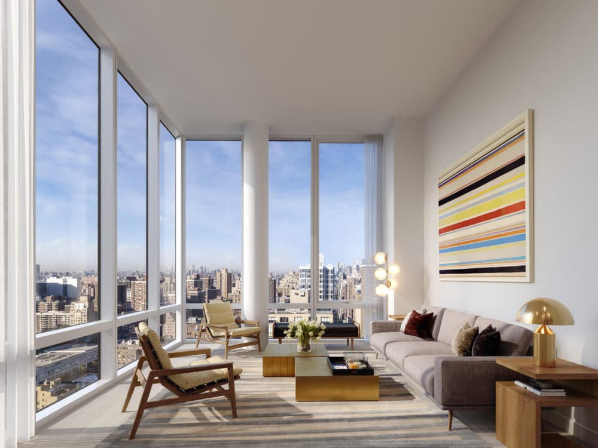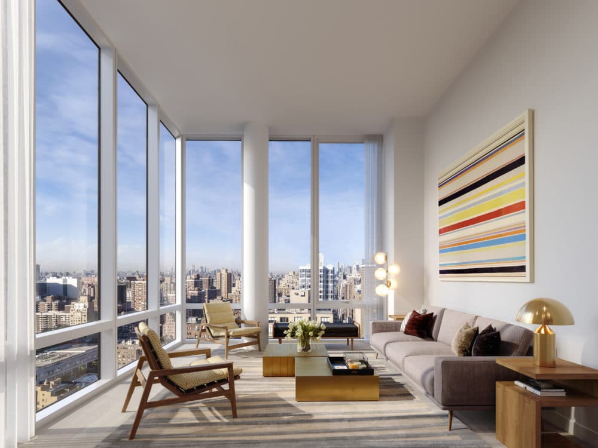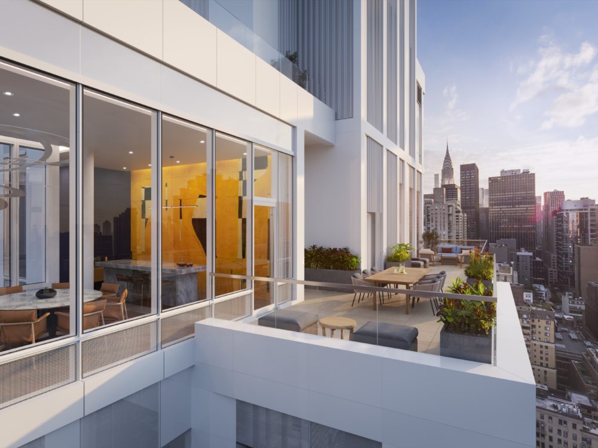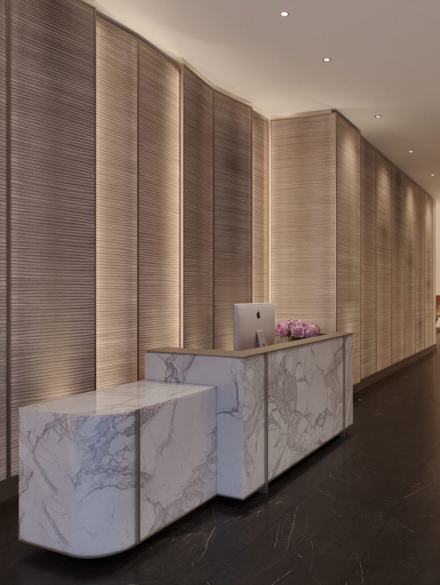Eastlight
Residence 3G
Kips Bay
501 3rd Ave, New York, NY 10016, USA
Listing Details
Bedroom
StudioBathroom
1 BathroomInterior
605 SQFTPrice
$977,000Taxes
-Common Charges
-Key Features
West facing over tree lined street! Floor to ceiling, sound attenuated windows provide for a lovely light filled space. The unique design of this 605 square foot studio boasts a large living area that allows for a flexible design to fit your lifestyle needs. Entry foyer features a large walk-in closet, and Bosch stackable washer/dryer. An L shaped kitchen creates a perfect space for dining.
Each residence is graced with 7” wide white oak plank flooring with matte finish, satin nickel door hardware, 9’ ceiling heights and windows are pre-wired for electronic shades.
Kitchens showcase custom designed oak cabinetry, white marble countertop and backsplash with grey veining and integrated Miele appliances. Stainless steel kitchen sink with fixtures by Kohler in titanium finish and in sink garbage disposal.
Primary baths are clad in custom, honed Dream White marble tiles on walls and vanity counter, with Cinderella Grey marble floors with honed finish. Custom white oak vanity with polished chrome pulls and accents, fixtures by Kohler in a vibrant titanium finish, custom mirrored medicine cabinet with oak surround.
- 3G - 0 bedroom, 1 bathroom
- 605 interior square feet
- Fixtures by Kohler in titanium finish
- Cindarella Grey marble floors
- Honed Dream White marble tiles on wall and vanity counter
About Eastlight
The heart of Eastlight is its design by CetraRuddy Architecture, an award-winning architecture, planning, and interior design firm that puts the history and context of a site, as well as the human spirit, at the center of all of its designs. And so, the 34-story residential tower rises within a sleek, modern vernacular that speaks to the dynamic transformation its neighborhood of Kips Bay has experienced over the years. Outdoor terraces and floor-to-ceiling windows encased in white paneling take advantage of New York City skyline views, and bonus rooms inside many of the residences—think home office, music room, fitness room—address the modern-day needs of its owners. Cantilevers were also incorporated into the design of the tower to create extra width for the rooms, and make the living rooms feel as if they are suspended off the building. With the length of the room being glass, residents are afforded a sense of transparency that gives way to unobstructed views and an abundance of natural light.
Natural textures and materials join a soothing and sophisticated color palette, beginning in the lobby, where black marble flows underfoot and contrasts with the white marble reception desk and neutral-toned fabric panel walls. The interiors establish the modern yet timeless feel that CetraRuddy has set forth for Eastlight. That philosophy continues into the residences, where artisan craftsmanship, scale, and proportion reign supreme. White oak plank flooring throughout and Miele appliances in the kitchen provide a refined canvas for a luxury lifestyle.
Though Eastlight is located near a host of dining and lifestyle destinations, residents needn’t leave home to partake in any extracurriculars. A 34th-floor amenity space and rooftop terrace provide exclusive residents-only features to enjoy year-round.
- 24hr Doorman
- Bike Storage
- Concierge
- Fitness Center
- Game Room
- Lounge
- Outdoor Grills
- Outdoor Space
- Terrace
- Yoga Studio


