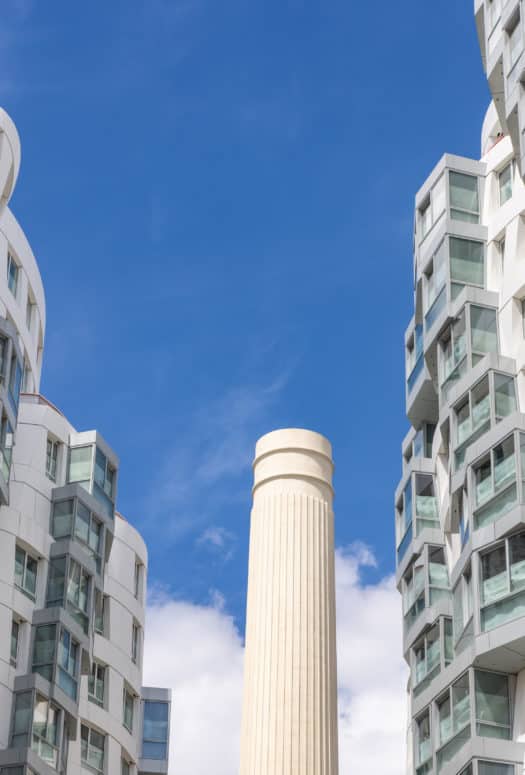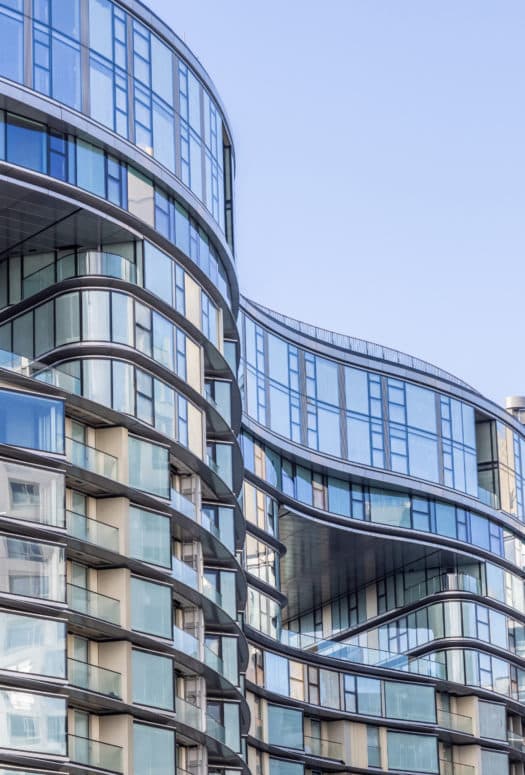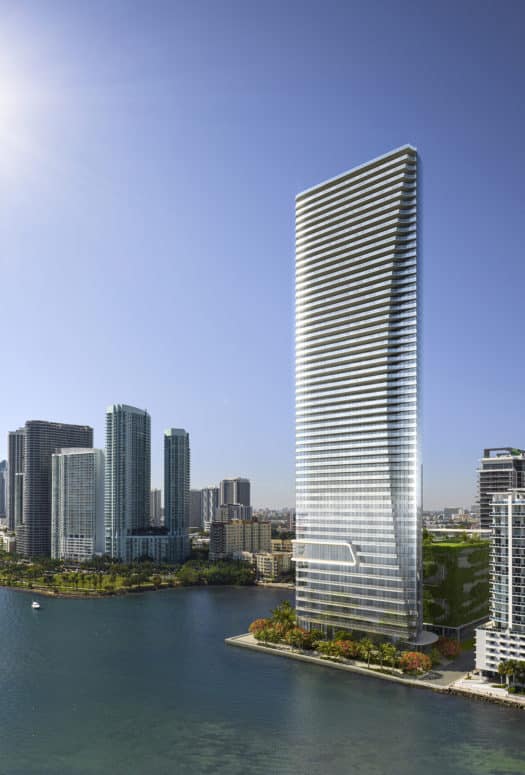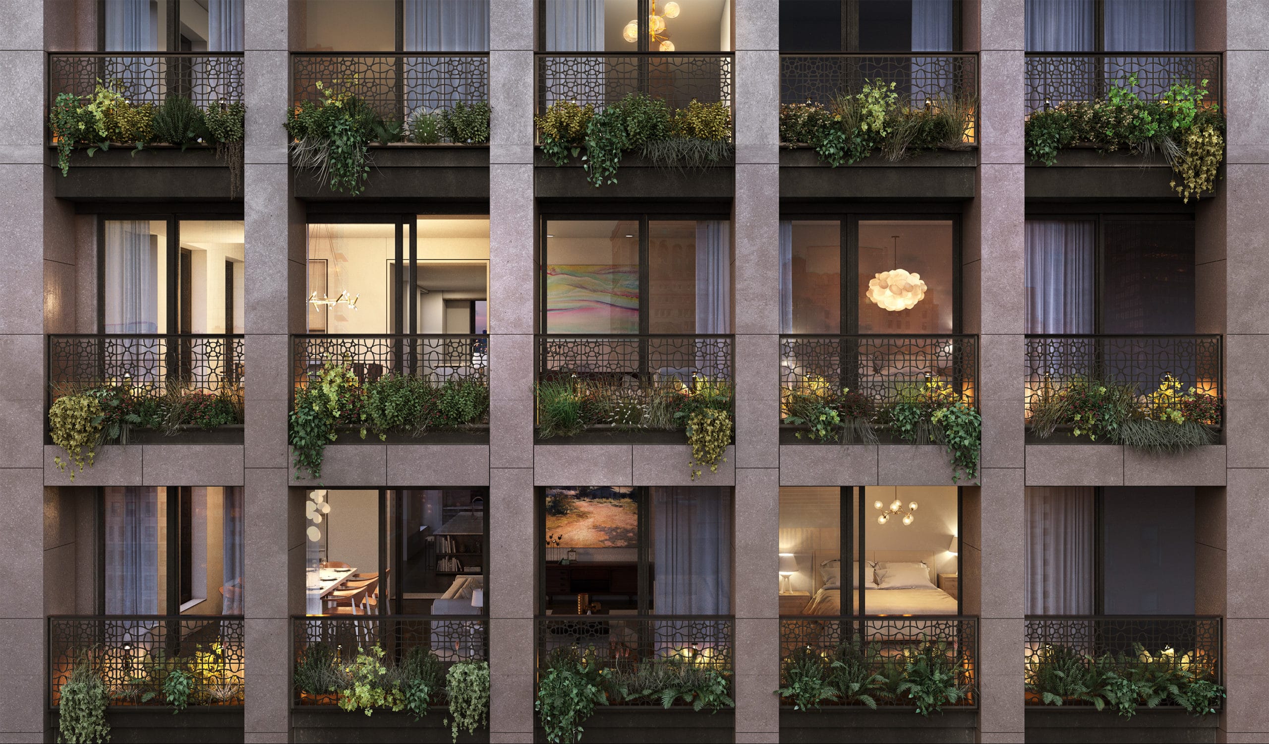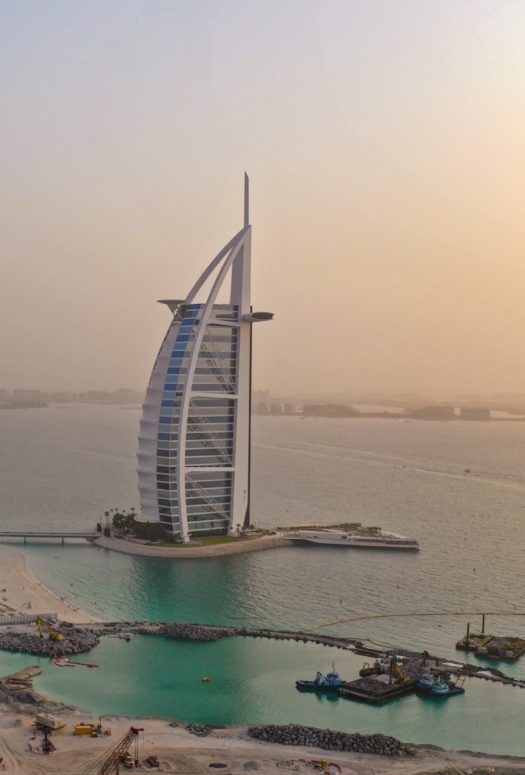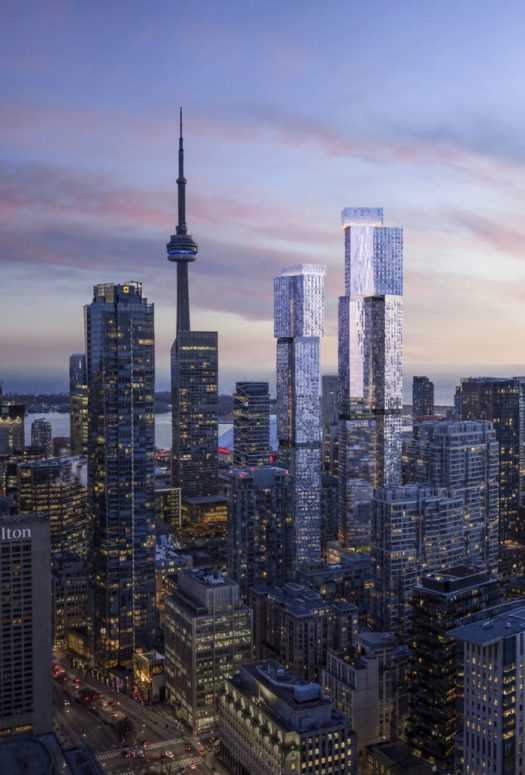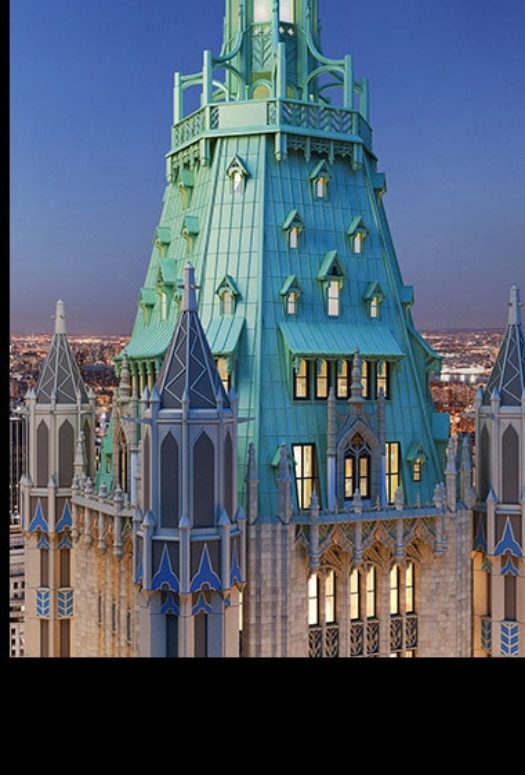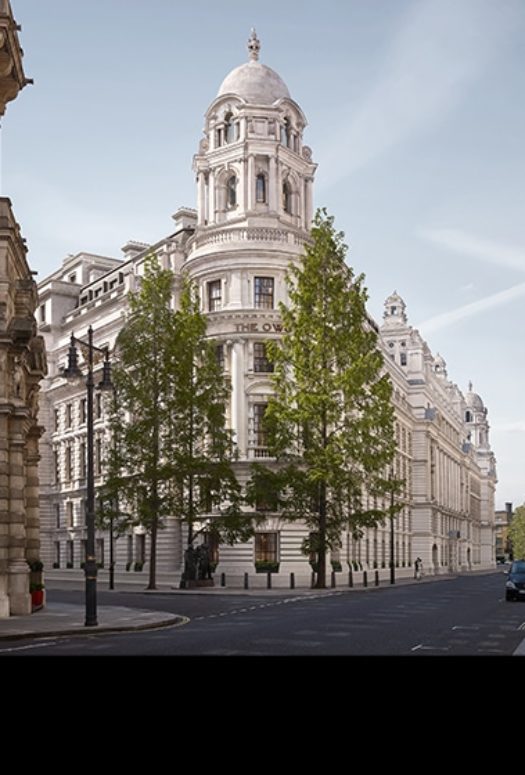In New York, the Connection Between Nature and Residence Grows
By: LX Collection
Every day, climate change confronts us with a deeper understanding of our interconnectivity with the planet. The question is no longer whether or not design should become more sustainable but how we can begin to make sustainable practices an integral part of how we build our homes and cities. Biophilic design is an approach that believes we need to be nurtured by nature as much as it needs our protection. It is predicated on the idea that cohabiting more efficiently with nature is not just essential to the planet but to our own sense of well-being. In some of the most innovative developments across New York City, greenery is growing not only along with, but also as a part of, this biophilic approach to architecture.
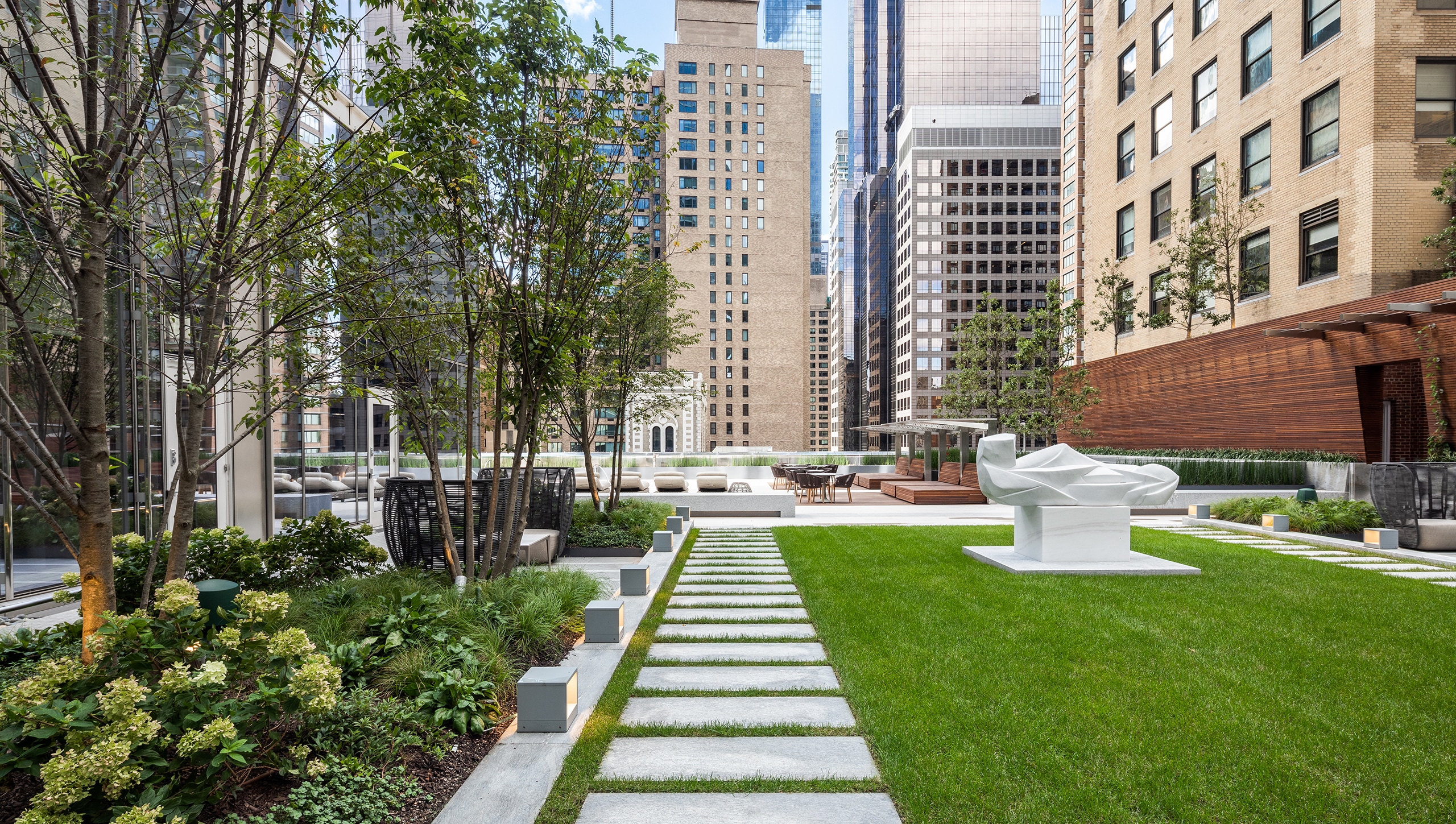 The amenity terrace garden at Central Park Tower in New York, NY.
(Photo Credit: Evan Joseph)
The amenity terrace garden at Central Park Tower in New York, NY.
(Photo Credit: Evan Joseph)
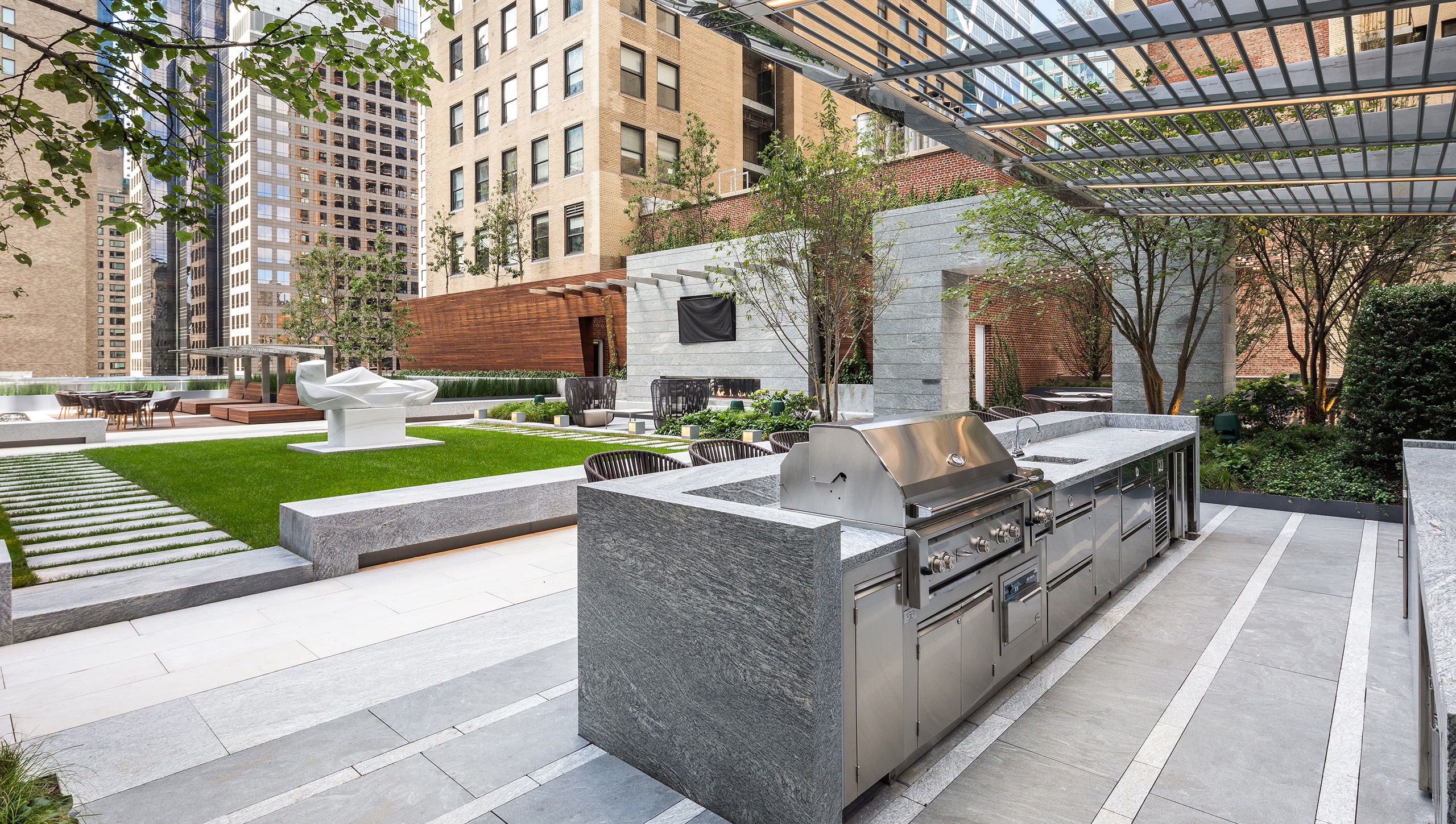 The amenity terrace garden at Central Park Tower in New York, NY.
(Photo Credit: Evan Joseph)
The amenity terrace garden at Central Park Tower in New York, NY.
(Photo Credit: Evan Joseph)
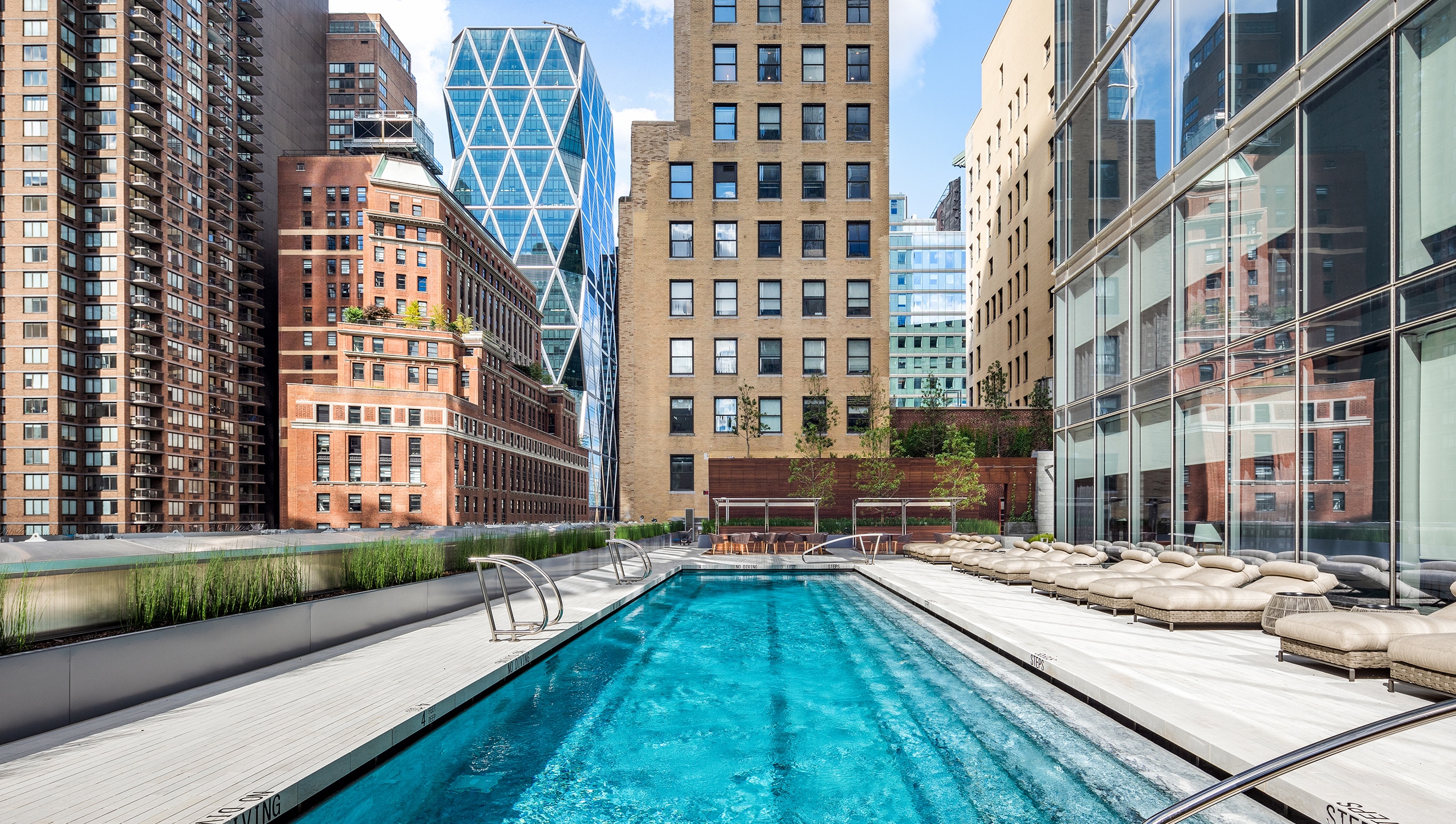 The amenity pool and terrace garden at Central Park Tower in New York, NY.
(Photo Credit: Evan Joseph)
The amenity pool and terrace garden at Central Park Tower in New York, NY.
(Photo Credit: Evan Joseph)
Hank White, founding principal of HMWhite, is a landscape architect whose work is deeply tied to the concept of biophilic design, an influence that can be felt when moving through his terrace garden at Central Park Tower or in the lobby garden of the New York Times Building. The lobby garden, which is planted with grassy hills and birch trees, not only harkens back to the landscapes of the Hudson Valley but is also an experiment in how a creative remaking of a contained landscape can become the heart of an urban building.
“Biophilia is inherent in all of our work,” White said. “Edward O. Wilson, the Harvard biologist and naturalist, created the term biophilia to prove—because he measured it scientifically—how humans are connected with nature and that they are part of nature. If humans are somehow robbed of natural world connections on a regular basis, it has a deleterious effect on their well being—physical, spiritual and emotional.”
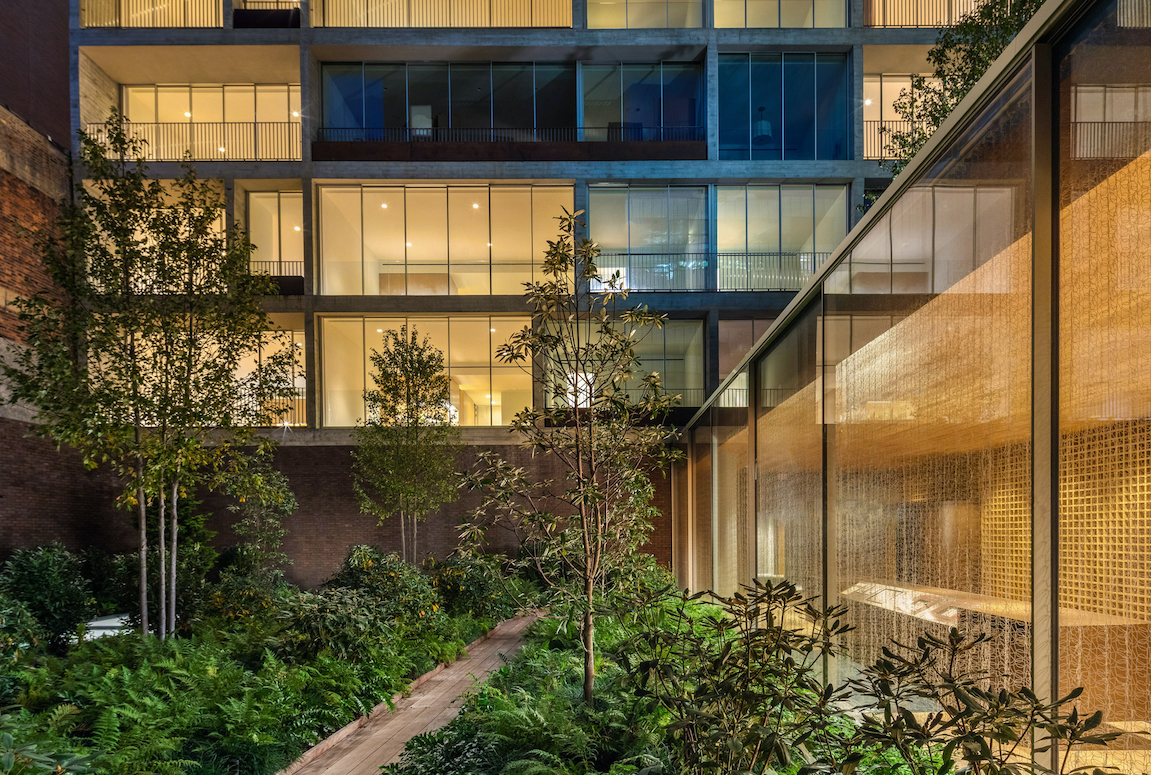 Photo Credit: Jardim
Photo Credit: Jardim
White continued, “If you put people in an environment where they regain those connections, there is a dramatic improvement in their overall well being.”
At Isay Weinfeld’s Jardim, interior gardens are accessed from private homes by ingeniously designed pocket windows that all but dissolve the sense of division between the air of the garden and the apartment interior. For this project, Weinfeld teamed up with Future Green Studio to create this organic dialogue between outside and in. The building, which includes two towers surrounding an interior garden, is filled with details that channel the textures of nature, like concrete exterior walls imprinted with the pattern of wooden planks.
Future Green Studio is also responsible for the game-changing terrace gardens at Flatiron House. In collaboration with COOKFOX Architects, a firm dedicated to biophilic design, Future Green Studio found a way to offer residents private terrace gardens that all but take care of themselves. Fed by a self-irrigating system installed throughout the building, the facade itself becomes a vertical garden the likes of which would never be possible outside of an urban environment, and residents live side by side with lavender and thyme.
450 Warren in Brooklyn also puts greenery on par with architecture. The building features interior atriums and open-air walkways that are enclosed with metal mesh that connects residents to air and trees even as they move inside the structure.
Sophie Muschel-Horton, associate designer at Future Green Studio, believes there is an enduring connection between landscape design and the arts. For Muschel-Horton, Future Green Studio’s work is a form of choreography, a connection that not only speaks to the rhythms of plantings in a human-made space but the degree to which design impacts how the body moves through space.
When that space opens the lungs with fresher air, and the eye with trees and rustling leaves, we begin to understand that our location at any given time is part of a much larger ecosystem to which the designers of the future—and the body itself—are always responding.


