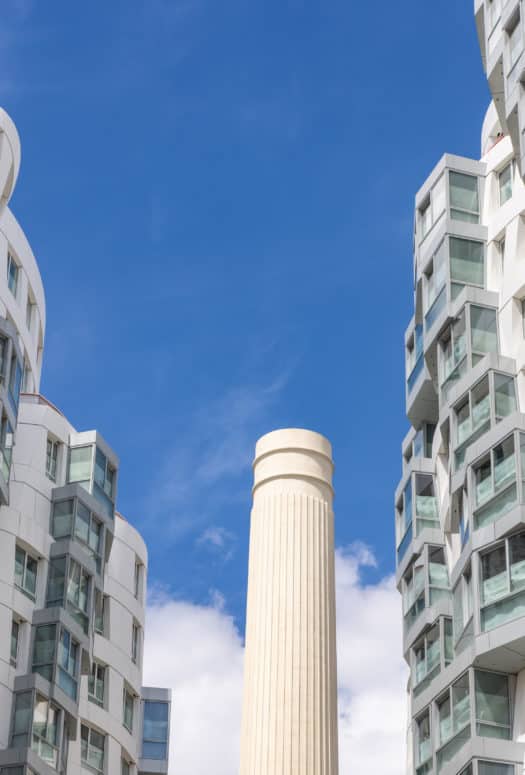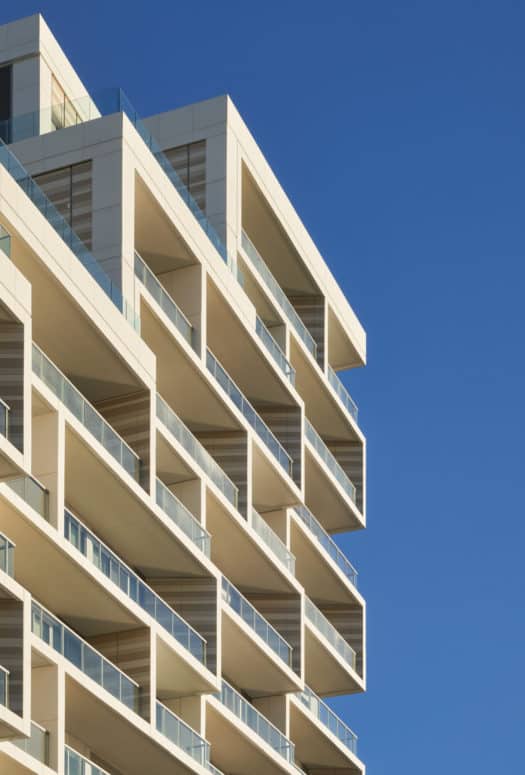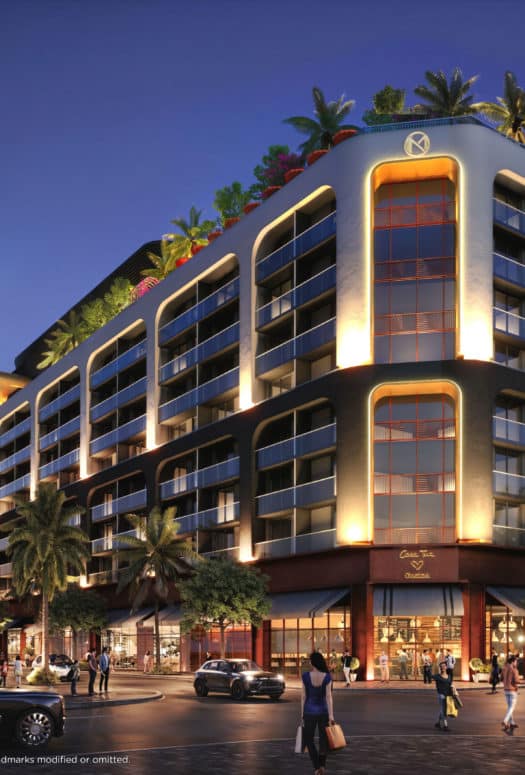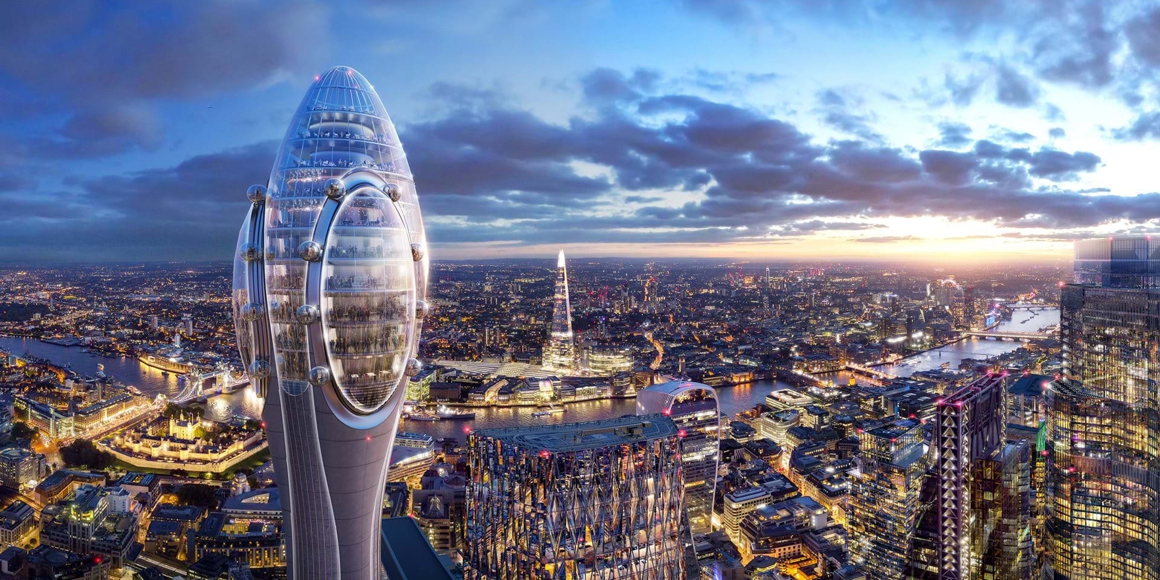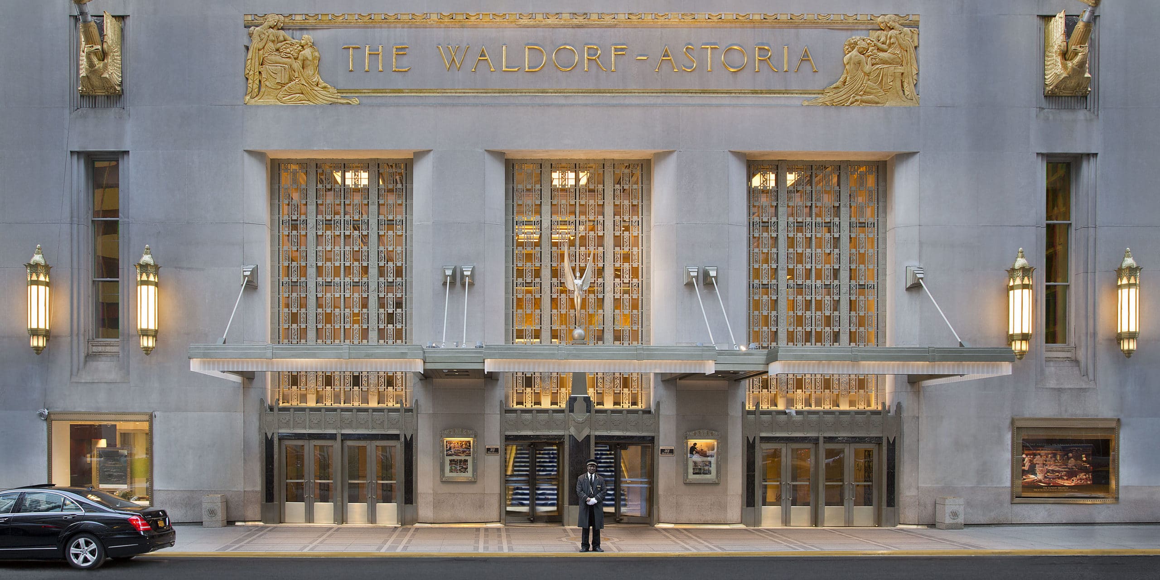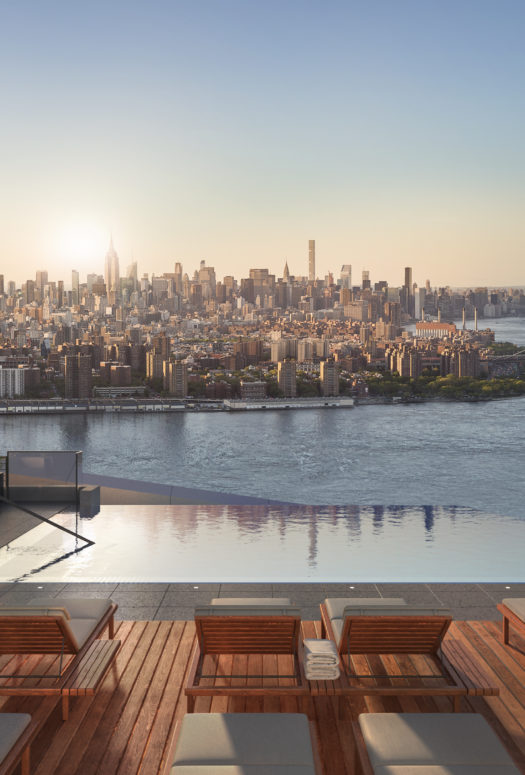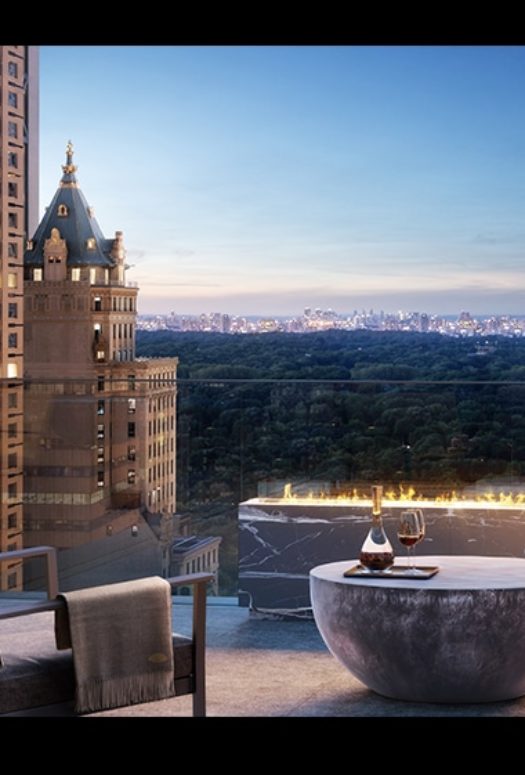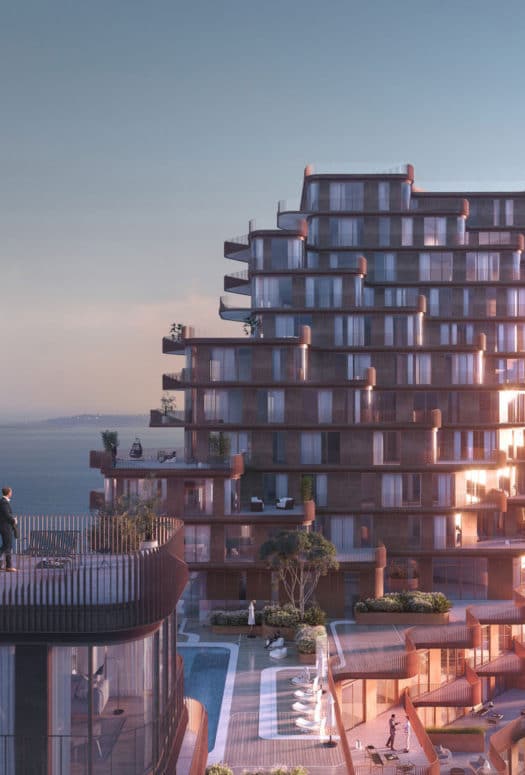David Adjaye Teams Up With Aston Martin; New Foster + Partners Design Unveiled
By: LX Collection
New Renderings of Foster + Partners London Platform Released
Foster + Partners has unveiled new renderings of its plan for proposed London viewing platform The Tulip ahead of the public inquiry into the planning application for the attraction. Dezeen reports that The Tulip has the backing of New London Architecture chairman Peter Murray, who says the platform will “bring new life to the City of London itself.” London’s mayor, Sadiq Khan, rejected the proposal in July 2019, citing “very little public benefit.” If approved as planned, The Tulip would rise roughly 1,000 feet and include various viewing galleries and a crowning sky bar enclosed in a glass dome.
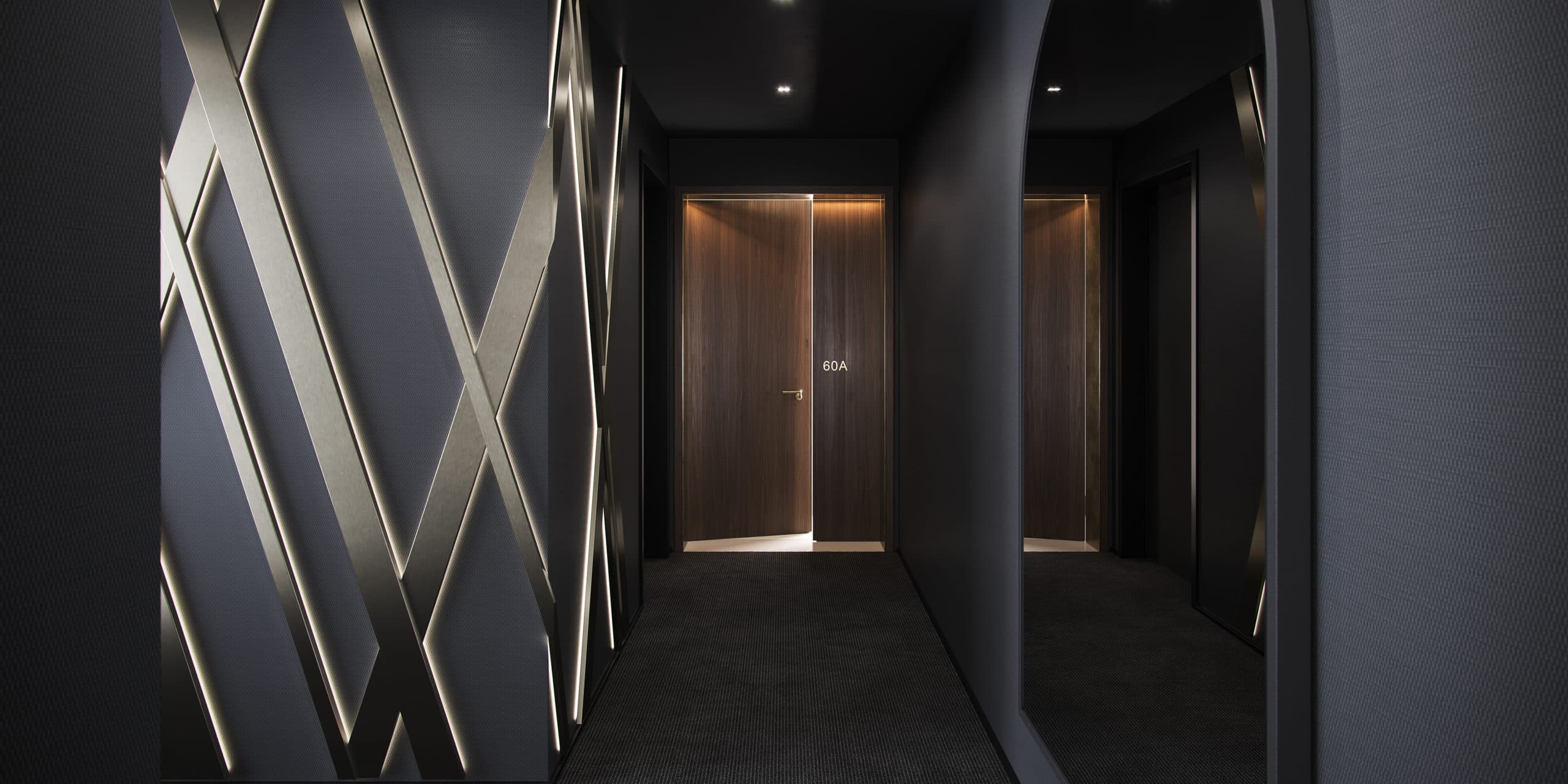 When residents first step off the elevator, they will see interior design elements featuring Aston Martin’s signature crosshatch pattern in a bronze finish. Beneath the bronze detailing is wallpaper designed by Adjaye Associates, while a bespoke smoked glass mirror created by Aston Martin Design reflects the skyline view in a distinctive arched form which is a nod to the arches on the façade..
(Photo Credit: Aston Martin)
When residents first step off the elevator, they will see interior design elements featuring Aston Martin’s signature crosshatch pattern in a bronze finish. Beneath the bronze detailing is wallpaper designed by Adjaye Associates, while a bespoke smoked glass mirror created by Aston Martin Design reflects the skyline view in a distinctive arched form which is a nod to the arches on the façade..
(Photo Credit: Aston Martin)
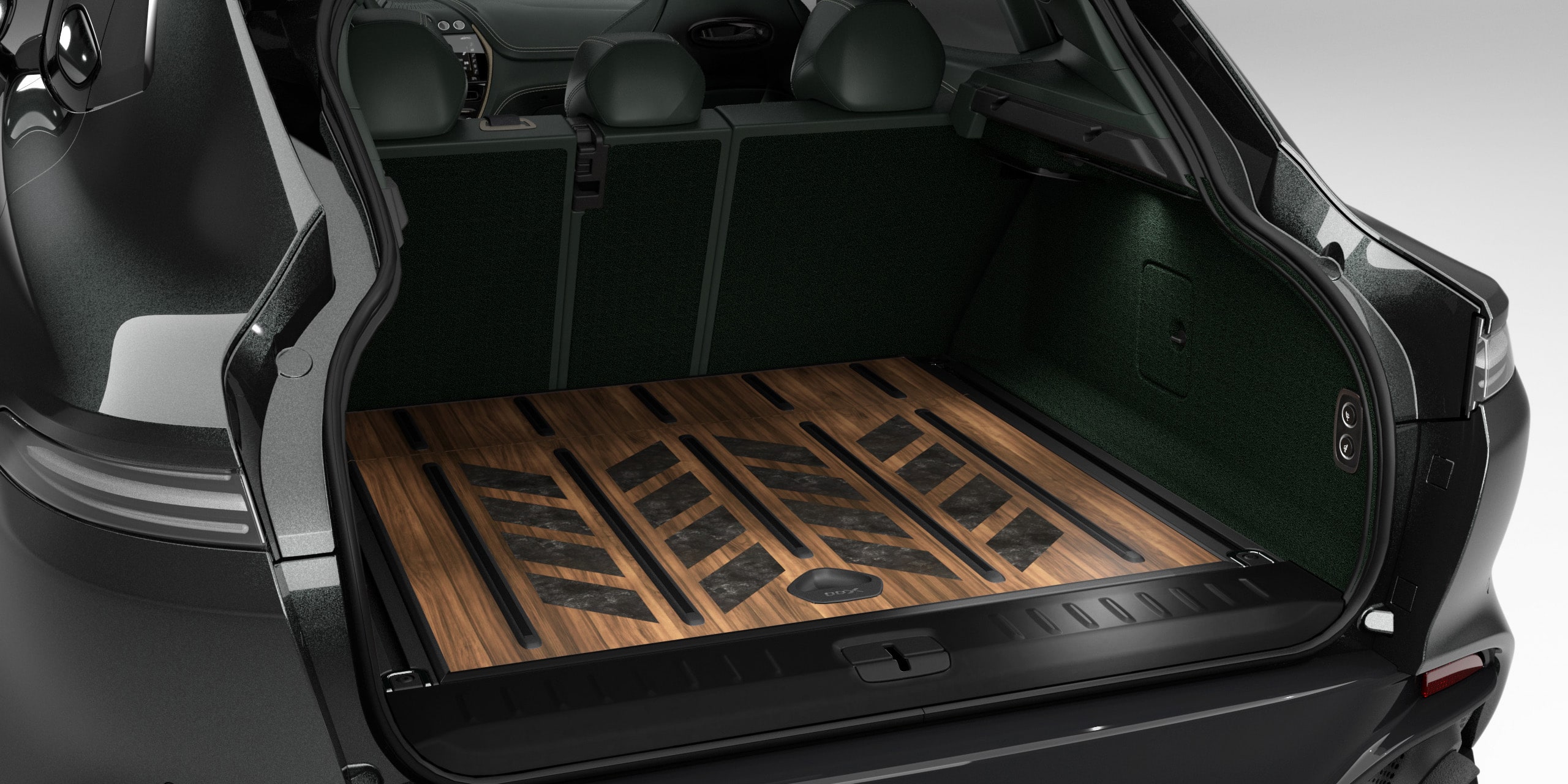 The 130 William Adjaye Special Edition Aston Martin DBX marks the first time that Aston Martin has collaborated with an architect on the custom fit out of one of their signature vehicles. .
(Photo Credit: Aston Martin)
The 130 William Adjaye Special Edition Aston Martin DBX marks the first time that Aston Martin has collaborated with an architect on the custom fit out of one of their signature vehicles. .
(Photo Credit: Aston Martin)
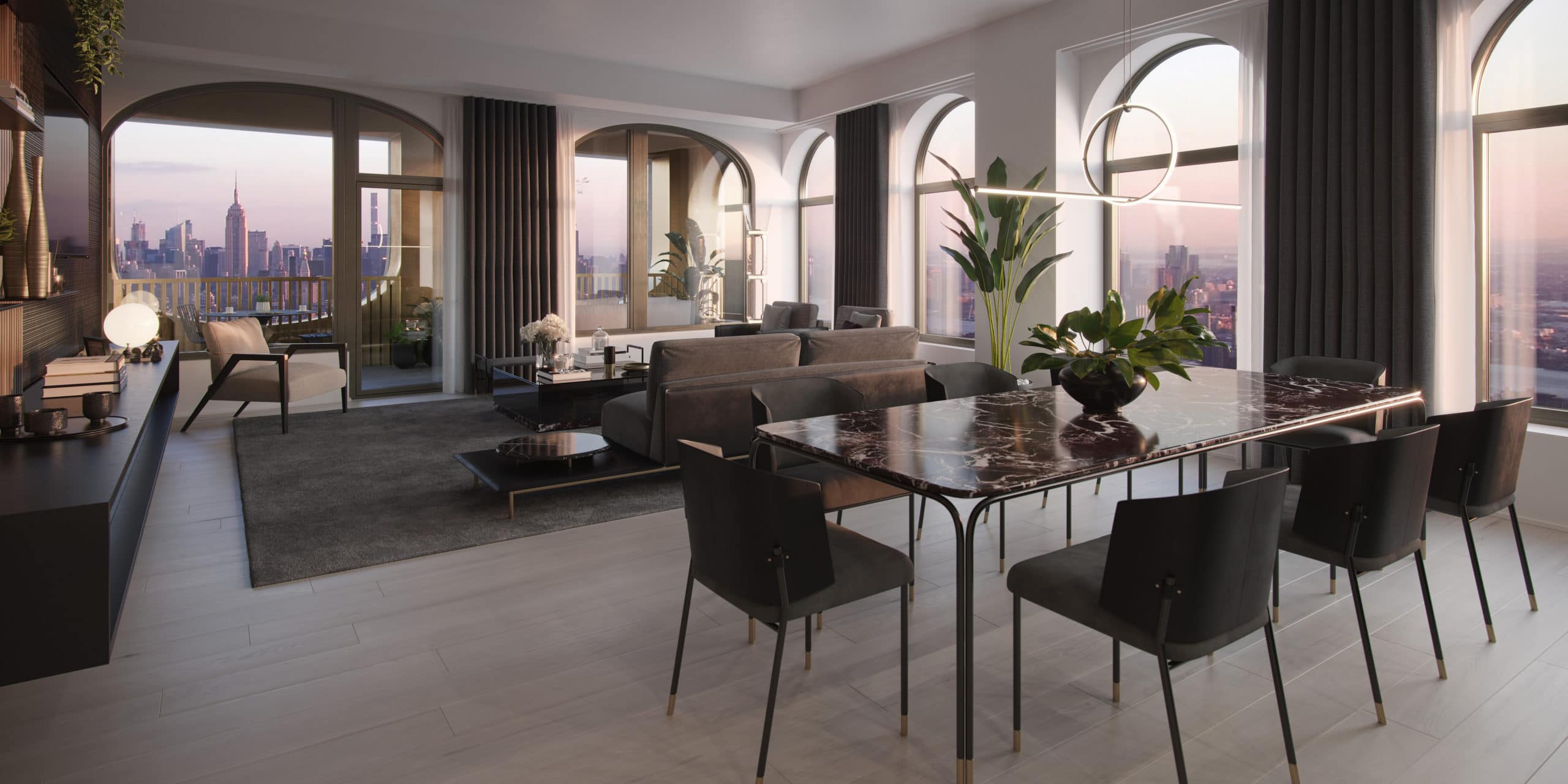 Within each home, residents are presented with a grand living and dining room, featuring furnishings, textiles and fittings curated by Marek Reichman and Sir David Adjaye. The living room offers city-wide views, clean lines and sleek furnishings from the Aston Martin Home Collection by Formitalia, with every piece made in Italy. The sofas and armchairs combine elements of leather, metal and fabric, as well as beautiful detailing, to evoke the richly crafted and tactile qualities of Aston Martin’s automotive interiors..
(Photo Credit: Aston Martin)
Within each home, residents are presented with a grand living and dining room, featuring furnishings, textiles and fittings curated by Marek Reichman and Sir David Adjaye. The living room offers city-wide views, clean lines and sleek furnishings from the Aston Martin Home Collection by Formitalia, with every piece made in Italy. The sofas and armchairs combine elements of leather, metal and fabric, as well as beautiful detailing, to evoke the richly crafted and tactile qualities of Aston Martin’s automotive interiors..
(Photo Credit: Aston Martin)
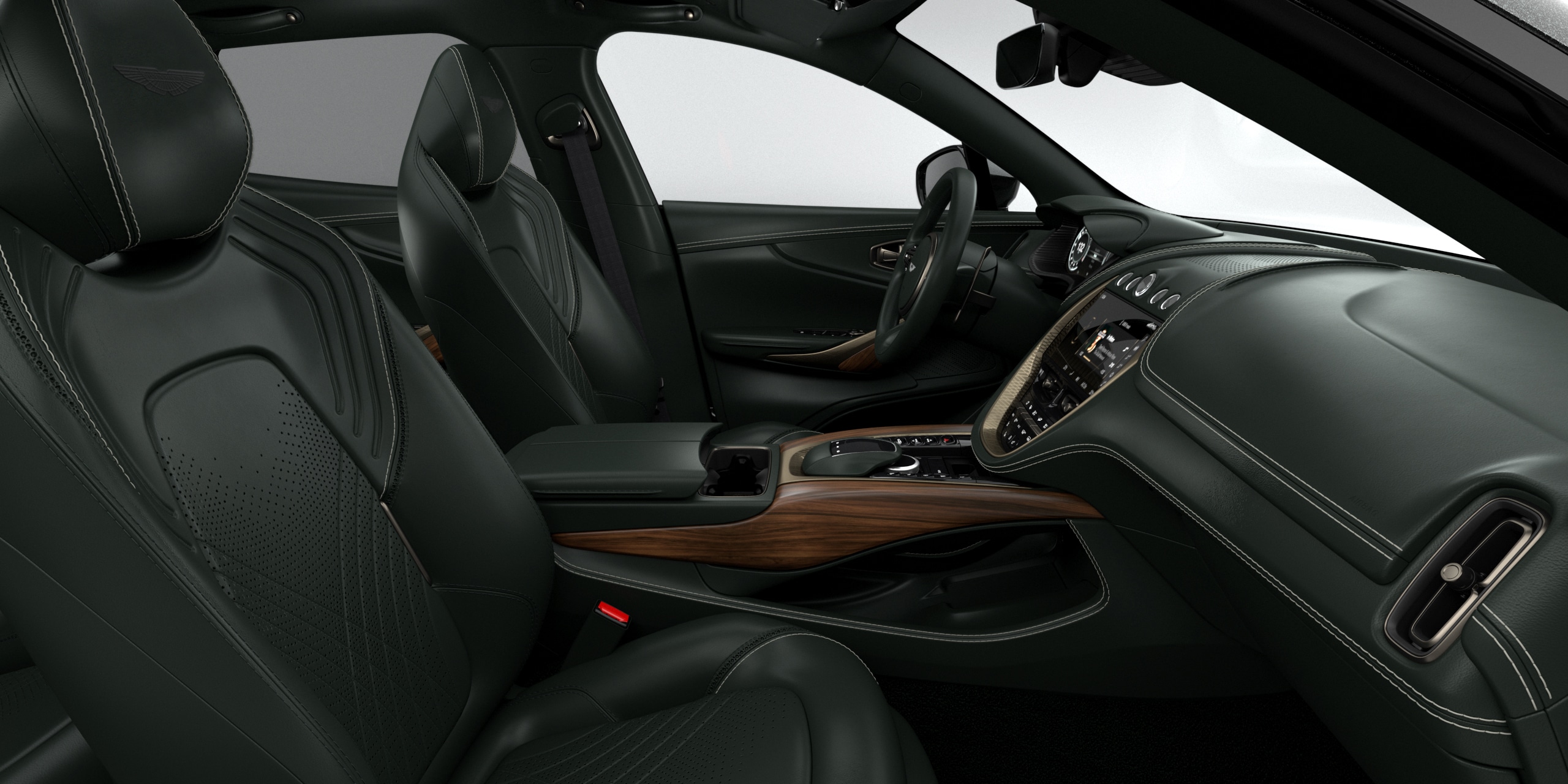 The DBX Special Edition marks the debut of real stone accents, with Grey “Pietra D’Avola” marble inlays matched with Satin Walnut wood. Aston Martin’s traditional hand-stitched leather includes Parliament Green trim and steering wheel from Aston Martin’s in-house customisation service, “Q by Aston Martin”, matching the walls of the simulator room option, and deep, multi-layered paintwork in a Q by Aston Martin bespoke colour inspired by 130 William’s exterior, complete with subtle hints of green..
(Photo Credit: Aston Martin)
The DBX Special Edition marks the debut of real stone accents, with Grey “Pietra D’Avola” marble inlays matched with Satin Walnut wood. Aston Martin’s traditional hand-stitched leather includes Parliament Green trim and steering wheel from Aston Martin’s in-house customisation service, “Q by Aston Martin”, matching the walls of the simulator room option, and deep, multi-layered paintwork in a Q by Aston Martin bespoke colour inspired by 130 William’s exterior, complete with subtle hints of green..
(Photo Credit: Aston Martin)
Sir David Adjaye, Aston Martin Team Up on Financial District Condo
Sir David Adjaye has teamed up with Aston Martin on a design package for the architect’s new Financial District condo, 130 William. The collaboration includes five fully furnished residences on the building’s 59th and 60th floors that showcase handcrafted decor and furniture from the Aston Martin Home collection by Italian manufacturer Formitalia. Buyers also have the option of adding a racing simulator, created by Aston Martin and Curv Racing Simulators, to the apartment. All residences in the collaboration come with an Aston Martin DBX, designed by Adjaye with details that complement the building’s architecture and finishes. “The 130 William Aston Martin homes have been touched in a very particular way that merges our design sensibilities,” Adjaye said in a statement announcing the collaboration. “Together with the limited-edition SUVs that come with these units, we’ve created a truly unique signature that blends our two disciplines.” The five residences include two penthouses, priced at $10.5 million and $11.5 million; and three residences with loggias priced at $3.985 million, $5.985 million, and $10 million.
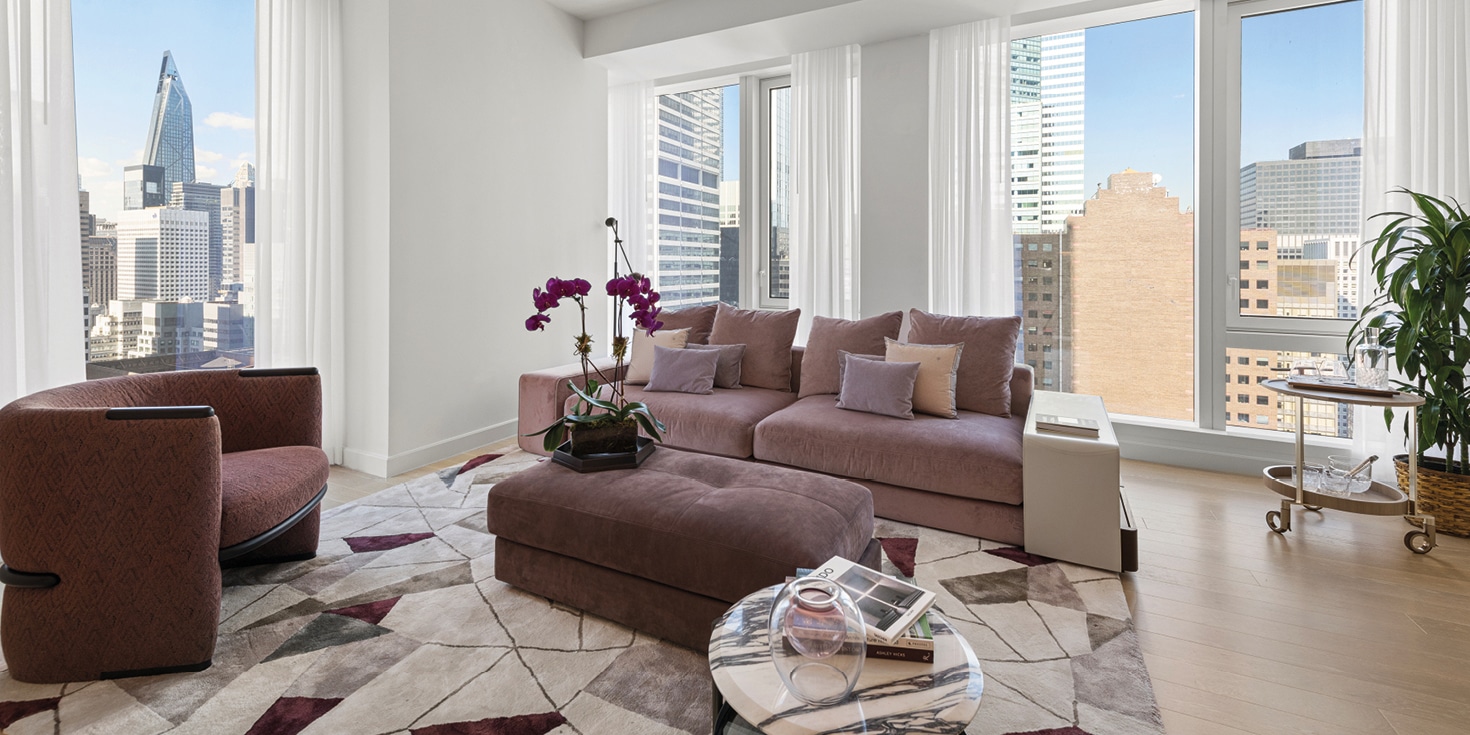 The partnership with Giorgetti is showcased in a two-bedroom model residence, the new headquarters of Giorgetti USA. It features Giorgetti furniture and artworks curated from our partner Cortesi Gallery..
(Photo Credit: Rich Caplan/ Giorgetti Media)
The partnership with Giorgetti is showcased in a two-bedroom model residence, the new headquarters of Giorgetti USA. It features Giorgetti furniture and artworks curated from our partner Cortesi Gallery..
(Photo Credit: Rich Caplan/ Giorgetti Media)
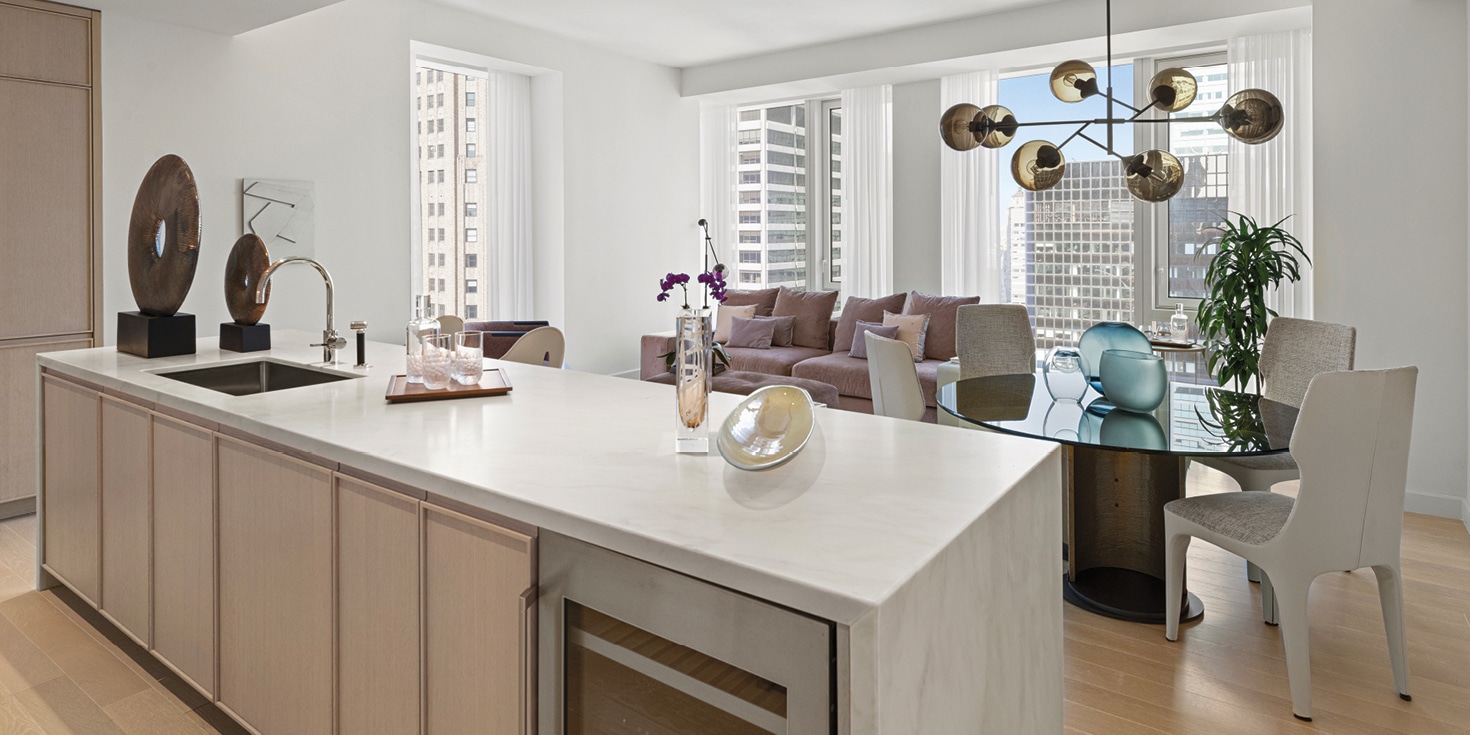 A kitchen and dining room at The Centrale is designed with Giorgetti..
(Photo Credit: Rich Caplan/Giorgetti Media)
A kitchen and dining room at The Centrale is designed with Giorgetti..
(Photo Credit: Rich Caplan/Giorgetti Media)
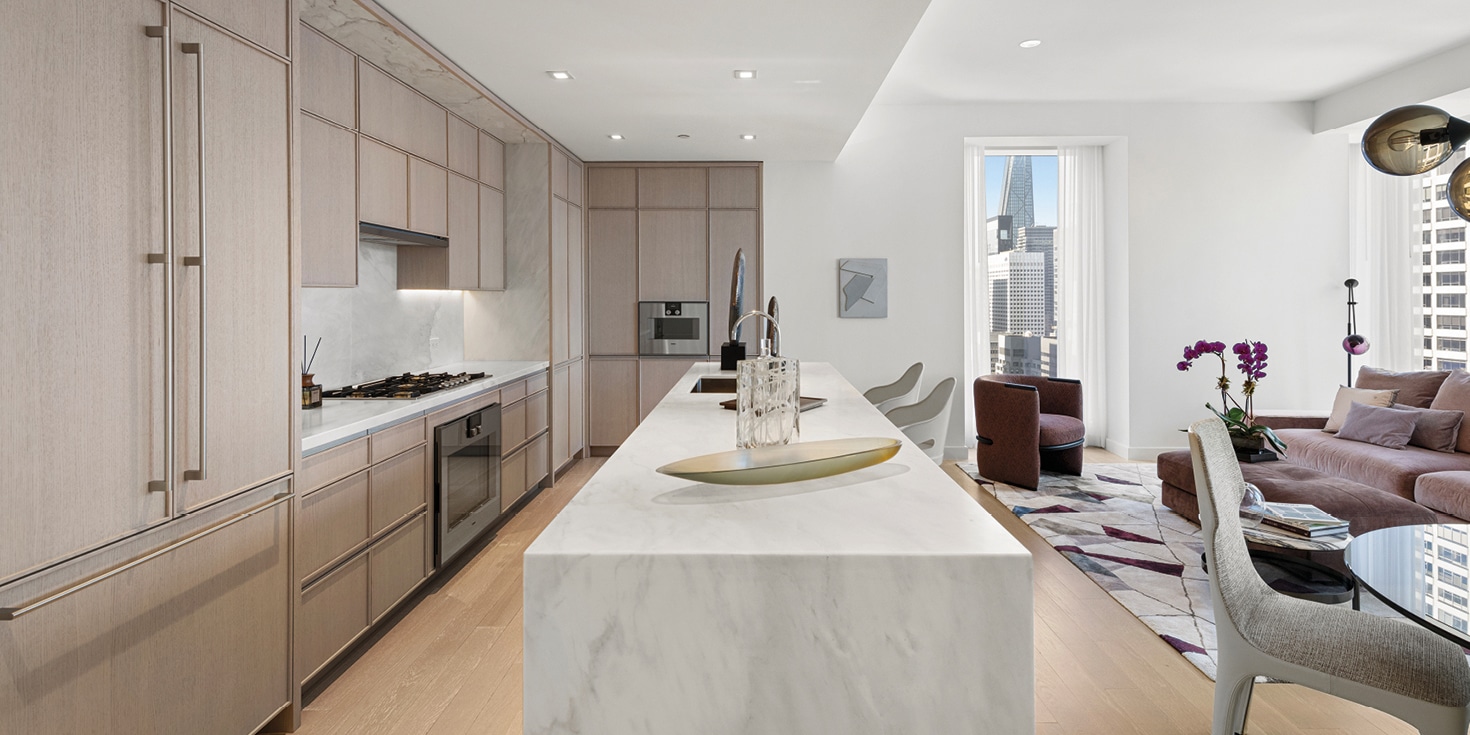 A kitchen at The Centrale is designed with Giorgetti. .
(Photo Credit: Rich Caplan/Giorgetti Media)
A kitchen at The Centrale is designed with Giorgetti. .
(Photo Credit: Rich Caplan/Giorgetti Media)
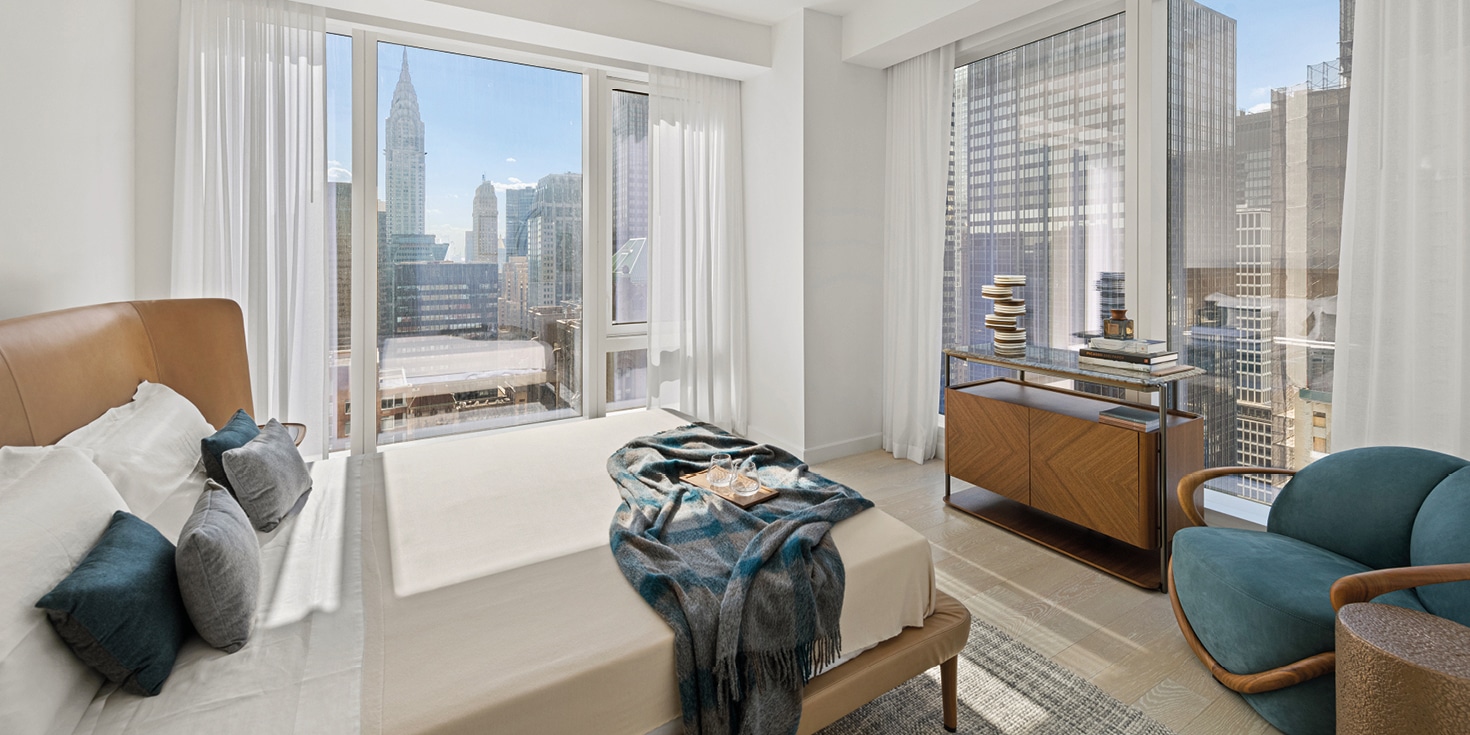 A bedroom at The Centrale is designed with Giorgetti. .
(Photo Credit: Rich Caplan/Giorgetti Media)
A bedroom at The Centrale is designed with Giorgetti. .
(Photo Credit: Rich Caplan/Giorgetti Media)
The Centrale Adds Furnishing Packages
The Pelli Clarke Pelli-designed Midtown condo The Centrale is now offering furnishing packages by Italian manufacturer Giorgetti that complement the building’s Champalimaud-designed interiors. The collaboration is on view in a new two-bedroom model residence outfitted in Giorgetti furniture and artworks from Cortesi Gallery. Buyers are given the opportunity to purchase all furnishings on display or choose from several additional Giorgetti furnishing packages curated by Andre Kikoski Architect. Available residences in the building range in price from $1.76 million to more than $5 million for one- to three-bedroom units, and start at $10.25 million for a full-floor residence. Pricing for the Central Penthouse is available upon request.
Birmingham Motor Show Goes Virtual
The annual Lancaster Insurance NEC Classic Motor Show in Birmingham, England, will go virtual this year, with the event’s auctions occurring on Nov. 13 and 14. Advance viewings of the lots to be presented by Silverstone Auctions can be seen from now until Nov. 12 via this online catalogue. Potential bidders must complete an online bidder registration prior to the event. The online edition will also host a full day of virtual offerings on Nov. 14, including a showing of car club vehicles as well as a restoration workshop led by the team from Gilbert Michaelson. The event is free to attend and can be viewed on the show’s Facebook page, YouTube channel, and website.
Waldorf Astoria Plans Tokyo Location
The Waldorf Astoria is bringing its signature brand of luxury hospitality to Tokyo—it will be the iconic hotel chain’s first outpost in Japan. The 197-key hotel is poised to open in 2026 within the Nihonbashi 1 Chome Central District Redevelopment, with the project being led by Mitsui Fudosan. Waldorf Astoria Tokyo Nihonbashi will span nine levels on the building’s 39th to 47th floors, with room sizes starting at roughly 645 square feet. The hotel will include three signature restaurants as well as Peacock Alley, a nod to the brand’s storied New York City lounge and bar. The planned mixed-use development will also include luxury residences, retail, and office space.


