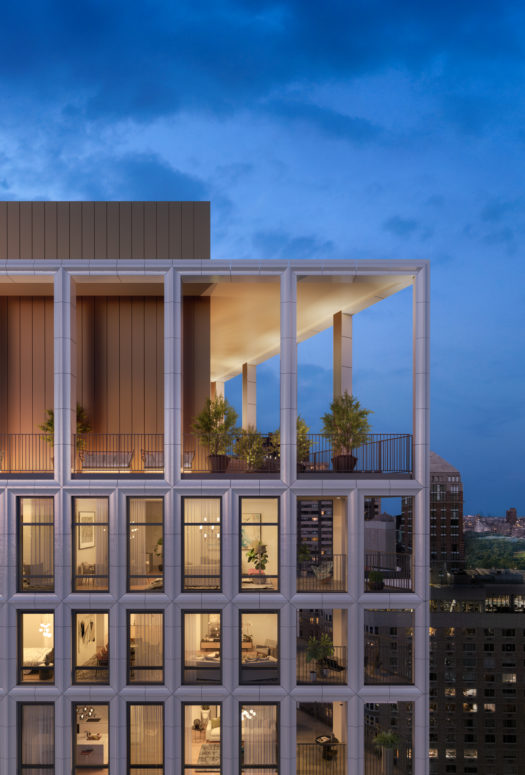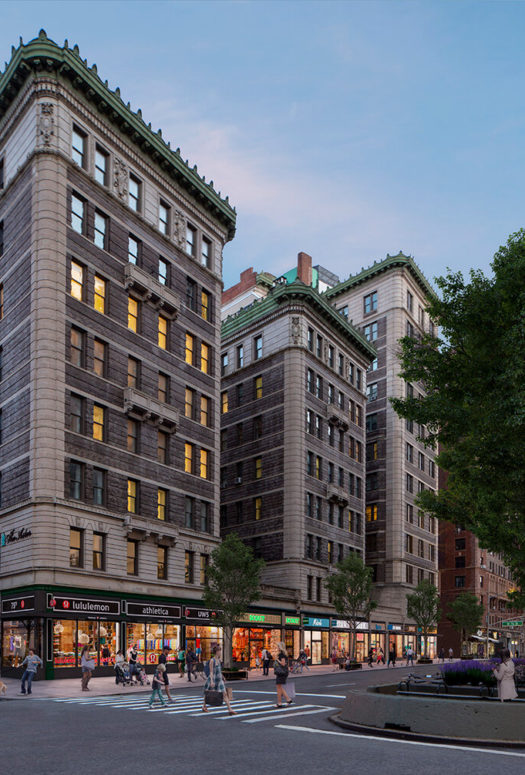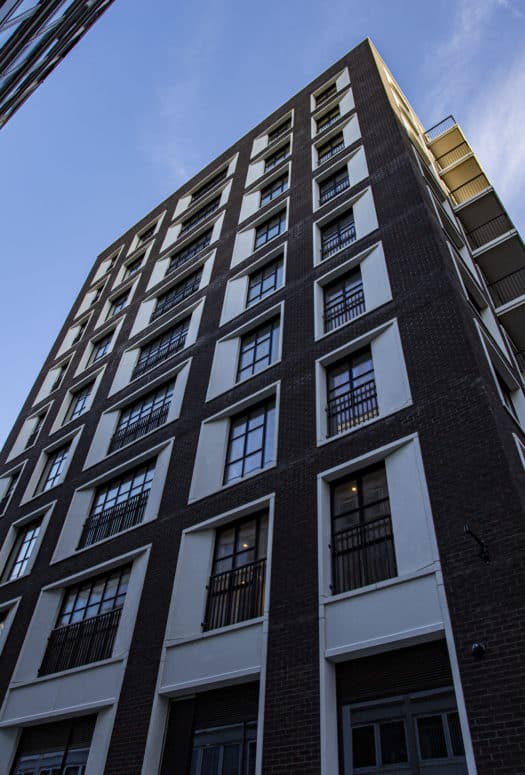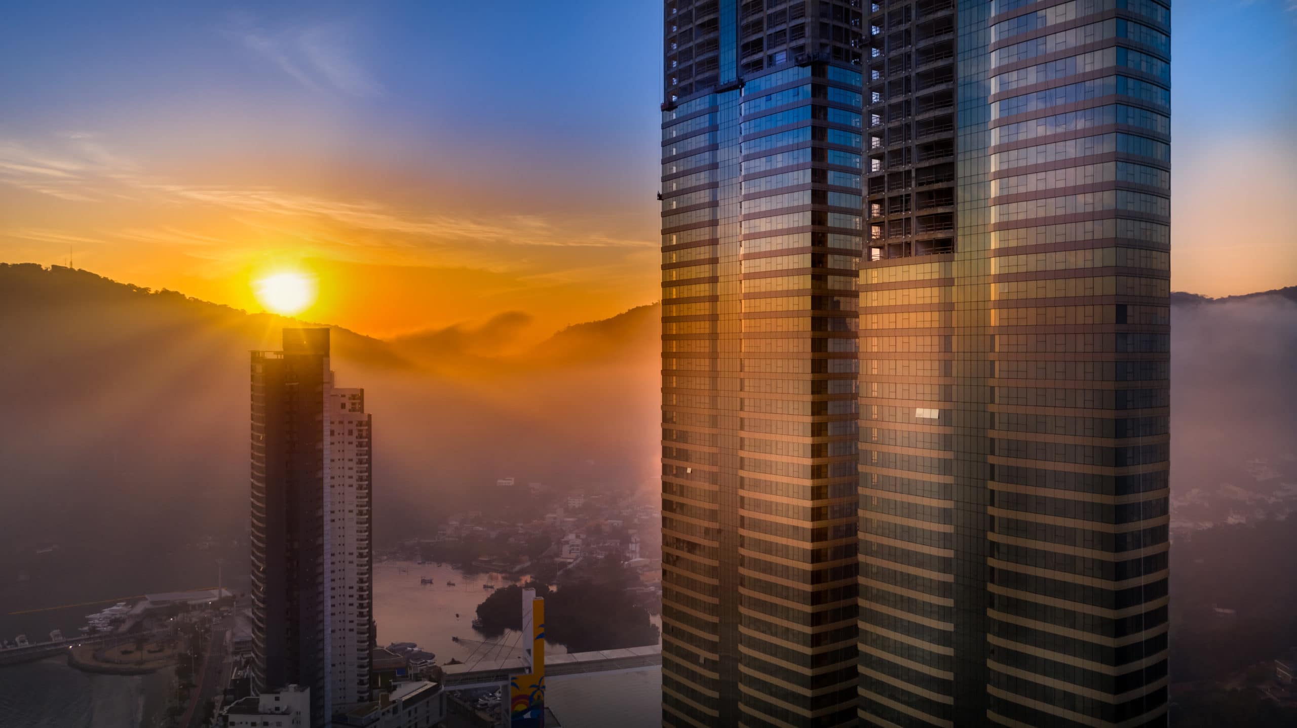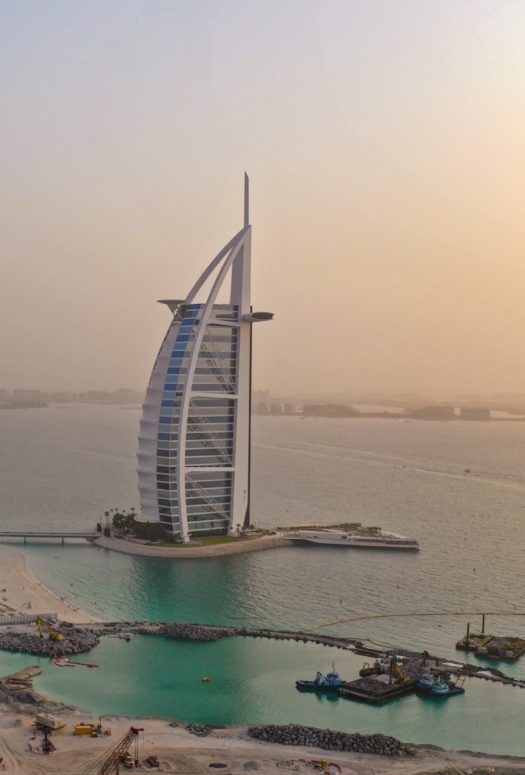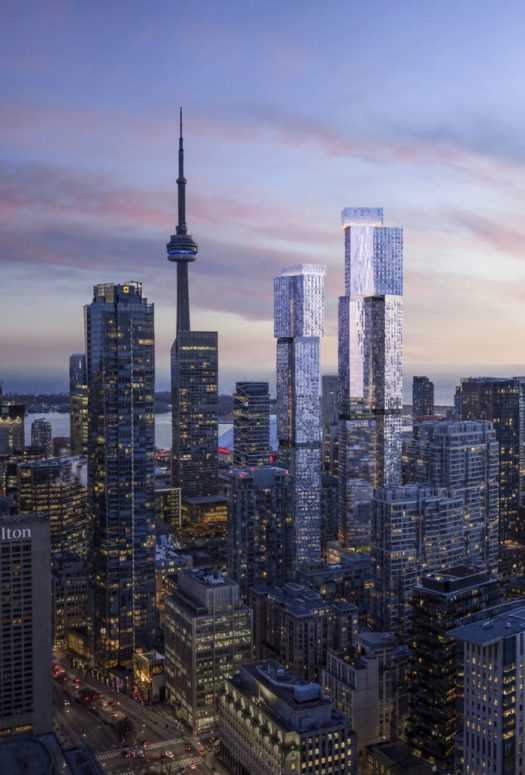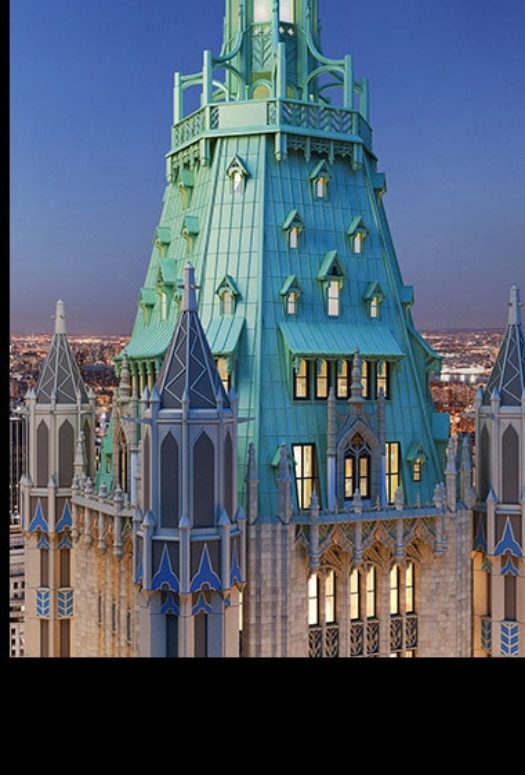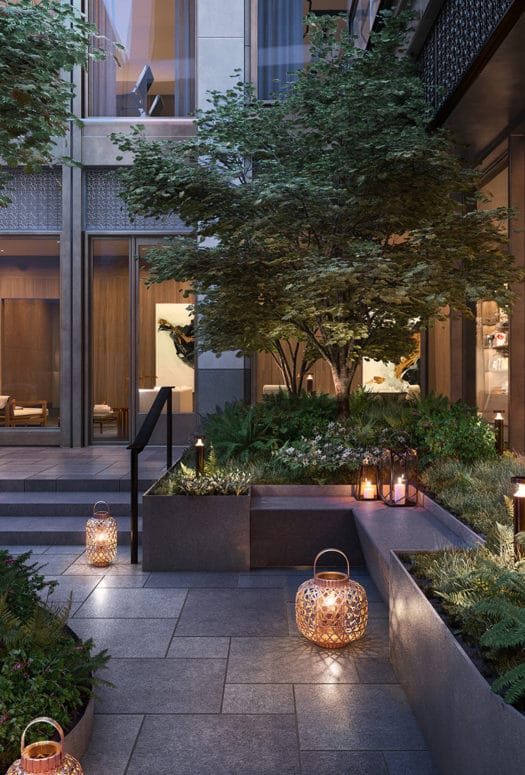Seven Buildings Celebrated for Residential Design
By: LX Collection
As we collectively spent the better part of 2020 inside, residential buildings across the globe drew attention for how well their architecture and design responded to the needs of their owners, the demands of their sites, and the elements of their surroundings. We’re sharing below some 2020 residential highlights from the recent American Architecture Awards, given by The Chicago Athenaeum, along with the Architizer A+ Awards, Dezeen Awards, and The Architect’s Newspaper Best of Design Awards.
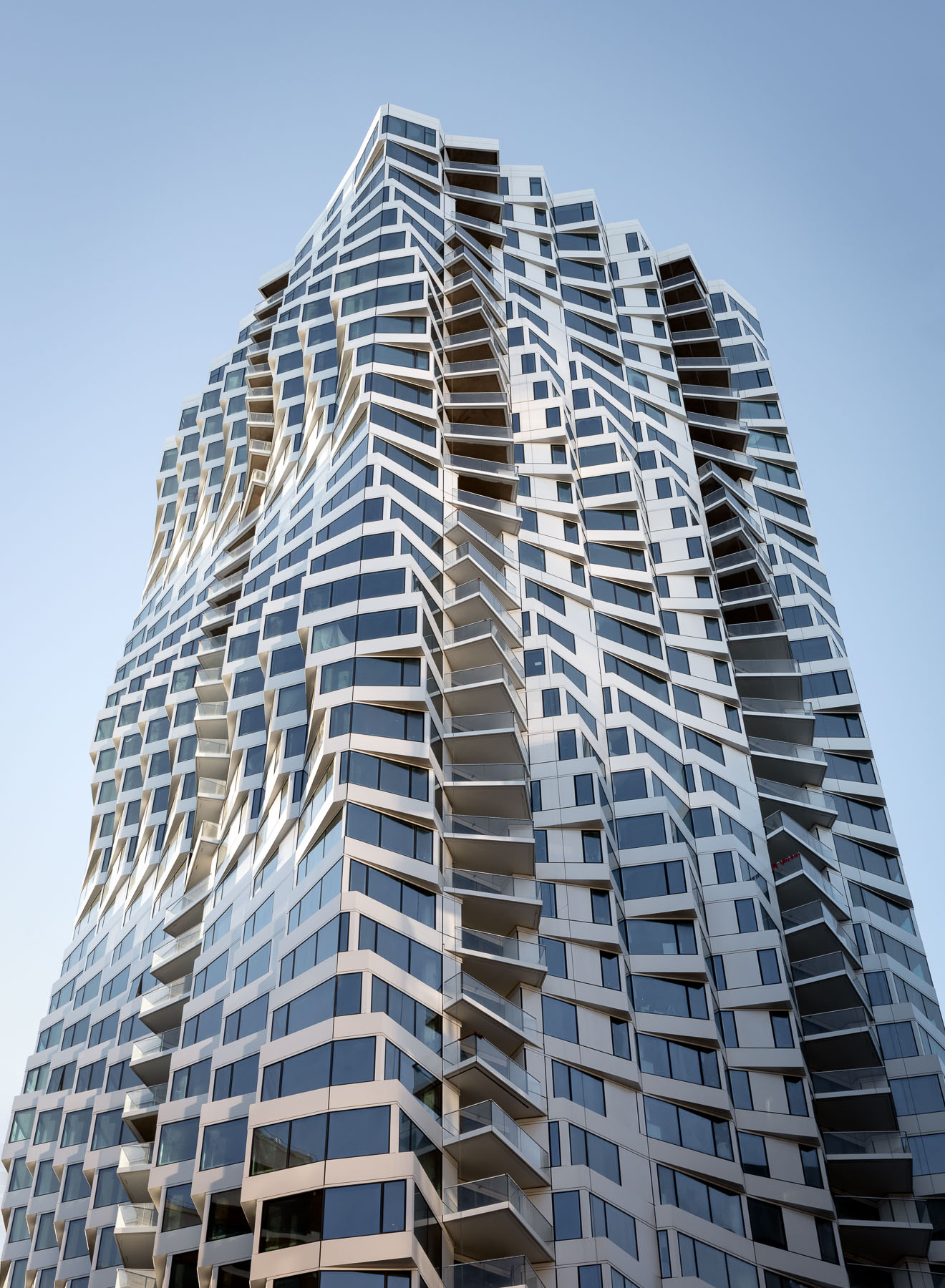 Photo Credit: Scott Hargis
Photo Credit: Scott Hargis
MIRA, SAN FRANCISCO
MIRA, a 400-foot-tall residential tower in San Francisco designed by Studio Gang, received an honorable mention from The Architect’s Newspaper in the Multi-Unit Residential category for its geometric exterior that comprises undulating aluminum and glass. A symphony of bay windows and terraces, all angled differently, allows for 180-degree views from every residence and renders each one a corner unit. Studio Gang teamed with Heintges Consulting Architects & Engineers and Permasteelisa Group to execute their vision for the LEED Gold Certified building, which puts a modern twist on the classic bay windows for which San Francisco homes are known.
ONE DALTON: FOUR SEASONS, BOSTON
One Dalton: Four Seasons Hotel and Private Residences, a 61-story hotel and residence combo by Pei Cobb Freed & Partners, CambridgeSeven, and Tishman Construction Corporation in Boston’s Back Bay, was recognized in the skyscrapers/high rises category of the American Architecture Awards. Energy-efficient floor-to-ceiling windows (some of them operable) frame panoramic views of Downtown Boston, the Charles River, and Boston Harbor. The 20,000 square feet of Four Seasons amenities include a private yoga and Pilates studio, golf simulator room, and private theater, and an entire wellness floor with spa and salon services and a 65-foot-long curved lap pool. Residents can enjoy a private residents’ club lounge on the 50th floor designed by Thierry Despont and a 5,000-square-foot park designed by landscape architect Michael Van Valkenburgh. A private residential porte cochere entrance and direct elevator access to select residences serve as additional lures for owners, but it’s the structural feat of the building—the 14-inch-thick concrete floors, the 165-foot-deep foundation with steel-reinforced concrete slurry wall panels, the granite-and-glass base of the tower, and the softened and rounded triangular shape that solved design problems while respecting its surroundings—that earned the award.
727 WEST MADISON, CHICAGO
727 West Madison in Chicago, an elliptical-shaped residential tower by FitzGerald Associates Architects, Lendlease Corporation, and WSP that rises 45 stories high, was recognized in the same category. The facade features a window wall—constructed using a complex anchor and cable system—whose reflective surfaces seem to undulate up and down the building. Sleek kitchens and 360-degree views set a luxurious tone in each residence, and well-appointed amenities carry that luxury throughout the building to a resort-style pool and spa with poolside cabanas and sun terrace, a fitness center with Peloton bikes, an indoor yoga studio, a private rooftop, and a top-floor Sky Lounge with panoramic views of the city.
AMANI, PUEBLA, MEXICO
The Architizer A+ Awards, voted on publicly in 2020 by more than 400,000 design professionals and enthusiasts from around the world, named AMANI by Archetonic both the Jury winner and the Popular Choice winner in the category of Residential Multi Unit Housing High Rise (16+ floors). Located in Mexico’s Lomas de Angelópolis Cascatta in the city of Puebla, AMANI comprises two geometrical buildings with differing levels that jut out like a game of Jenga. Its cantilevered combination of residential and amenity spaces conjures a puzzle, and its subdued materials and color palettes allow AMANI to connect with its environment and surrounding green areas. Nature continues to play a role via a concrete rectangular prism housing a water feature and connecting to the exterior pool. Natural light and ventilation flood the units, which enjoy views of the city, the waterfall garden, and sightlines to volcanoes.
Finalists in this category include Darling Square North in Sydney by Tzannes, The Amberly in Brooklyn by Woods Bagot, The Drapery in Woolloongabba, Australia, by Aria Property Group, and 550 Vanderbilt in Brooklyn by COOKFOX.
YACHTHOUSE, BALNEÁRIO CAMBORIÚ, BRAZIL
Yachthouse in Balneário Camboriú, Brazil, was another building among the standouts recognized in the skyscrapers/high rises category of the American Architecture Awards, helmed by The Chicago Athenaeum. Soaring 81 stories high—thanks to a design and build team that includes Pininfarina, Construtora Pasqualotto, and Pasqualotto>—the residential two-tower Yachthouse is the tallest skyscraper in Brazil. Boasting views of Brazilian forests, the Camboriú River, and the Atlantic Ocean through expansive glass walls, Yachthouse also features sleek interiors, rooftop swimming pools, playgrounds, a dining hall, and access to Tedesco Marina. As its name would suggest, Yachthouse’s architecture and interiors are nautical in nature. That’s clear in the base of the two towers, which was designed to recall the keel of a yacht ready to set sail.
ALISON BROOKS ARCHITECTS
London-based Alison Brooks Architects, led by Alison Brooks, was recognized by Dezeen as Architect of the Year for its research-based approach that honors the past while remaining forward-thinking and respecting a sense of place. An example of the firm’s work can be found in Cadence, a residential building within the mixed-use urban plan of King’s Cross in London. Cadence’s archways recall the architecture of the district’s historic railway station.
215-225 W 28TH, MANHATTAN
The faceted exterior of 215-225 W 28th, two towers designed by DXA studio in the Chelsea neighborhood of Manhattan, caught the attention of The Architect’s Newspaper, earning an honorable mention in the Facades category of their Best of Design Awards. The placement of windows allows maximum light and air into each residence, with inlaid metal trim punctuating the grid for contrast.


