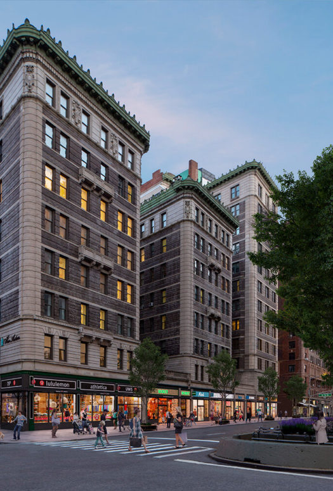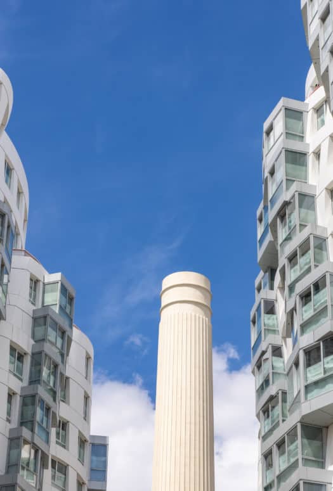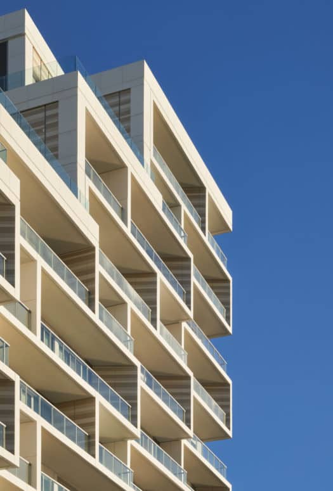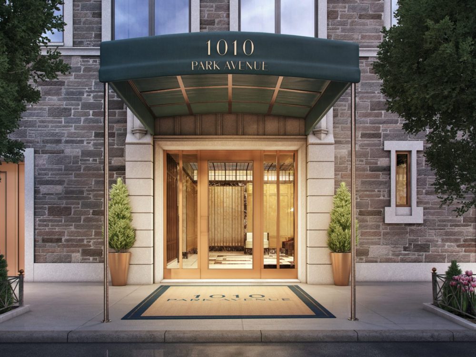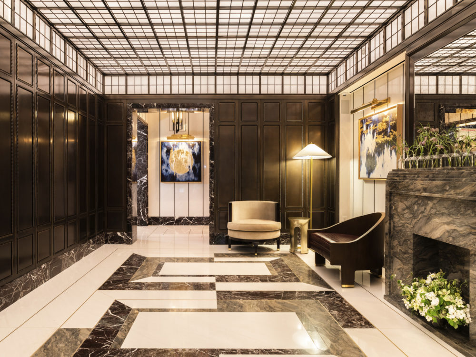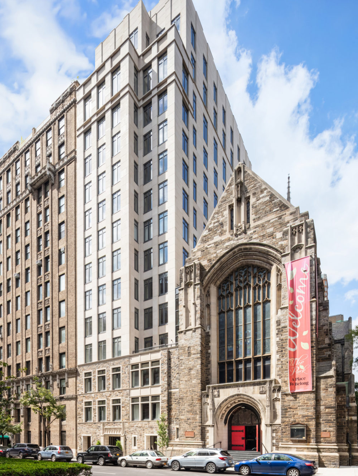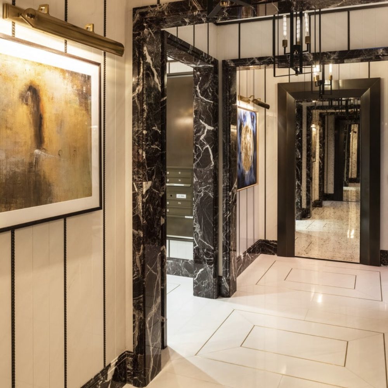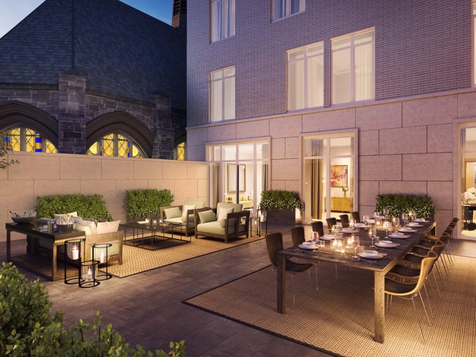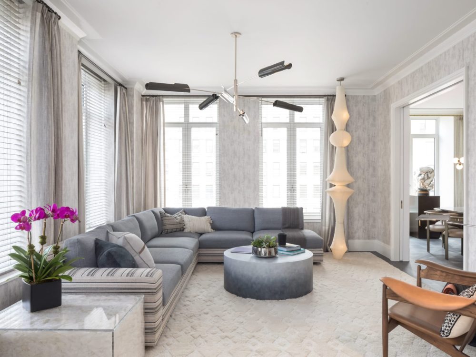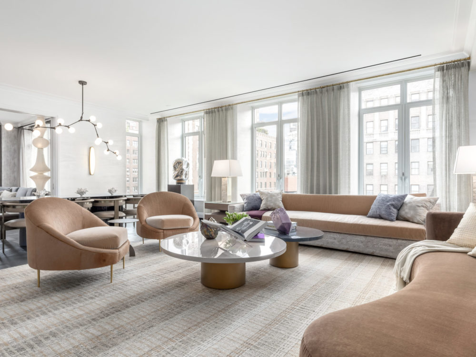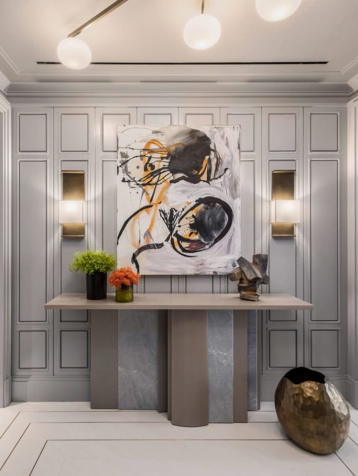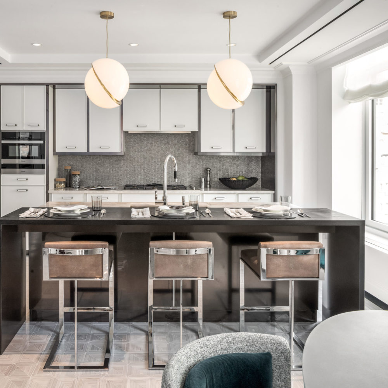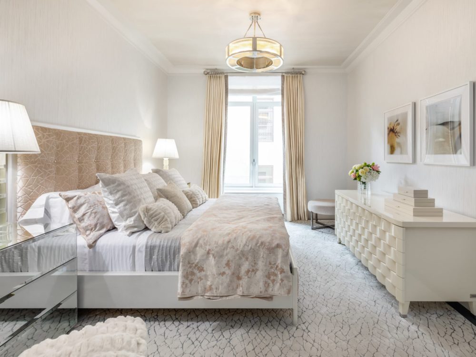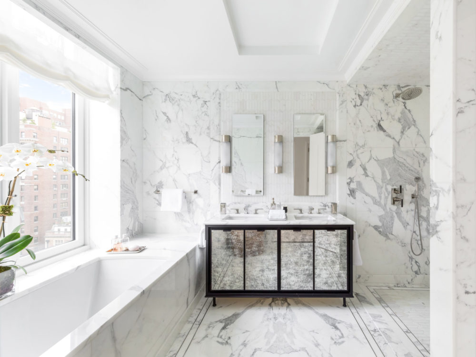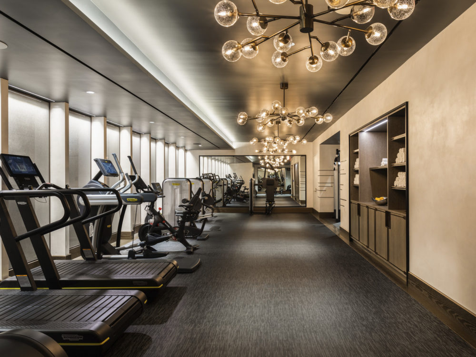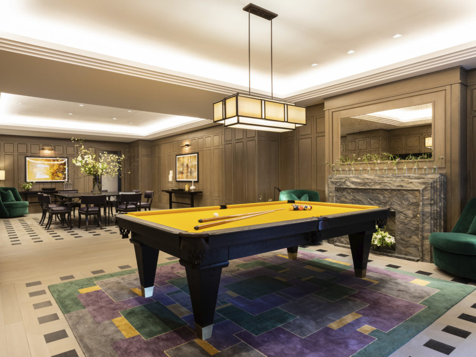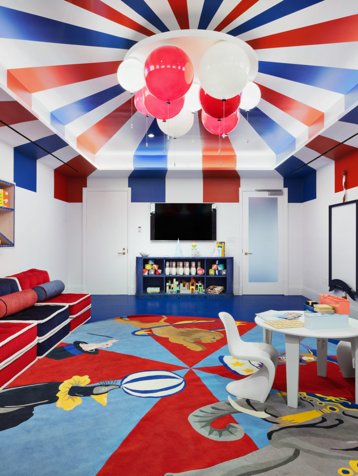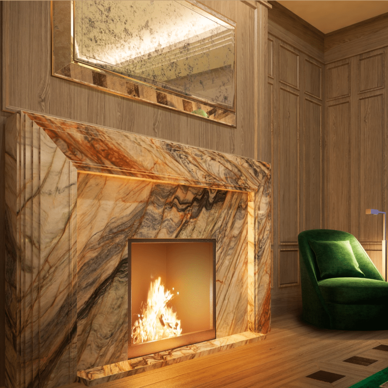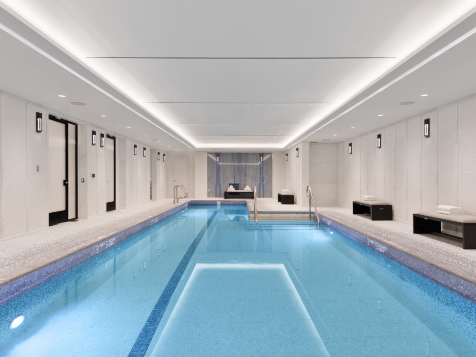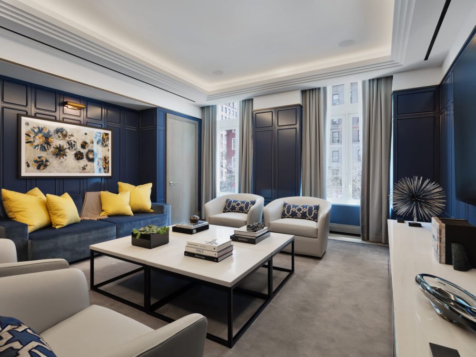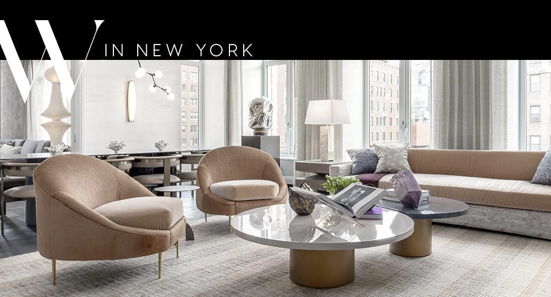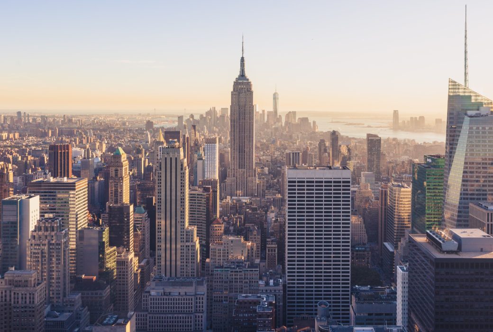The Upper East Side is one of New York’s most classic neighborhoods. It makes sense, then, that this new boutique property by Beyer Blinder Belle and David Collins Studio is both elegant and exclusive. It’s also one of the most intimate, with just 11 generously proportioned residences with grand salons, oversized double-casement windows, and custom detailing. From the limestone-and-schist facade to handsome amenity spaces clad in marble and wood and furnished in mohair velvet and hand-tufted wool, this is a timeless addition to the Park Avenue Historic District.
Developed By Extell Development
Website
www.1010parkavenue.comBroker
Extell Marketing Group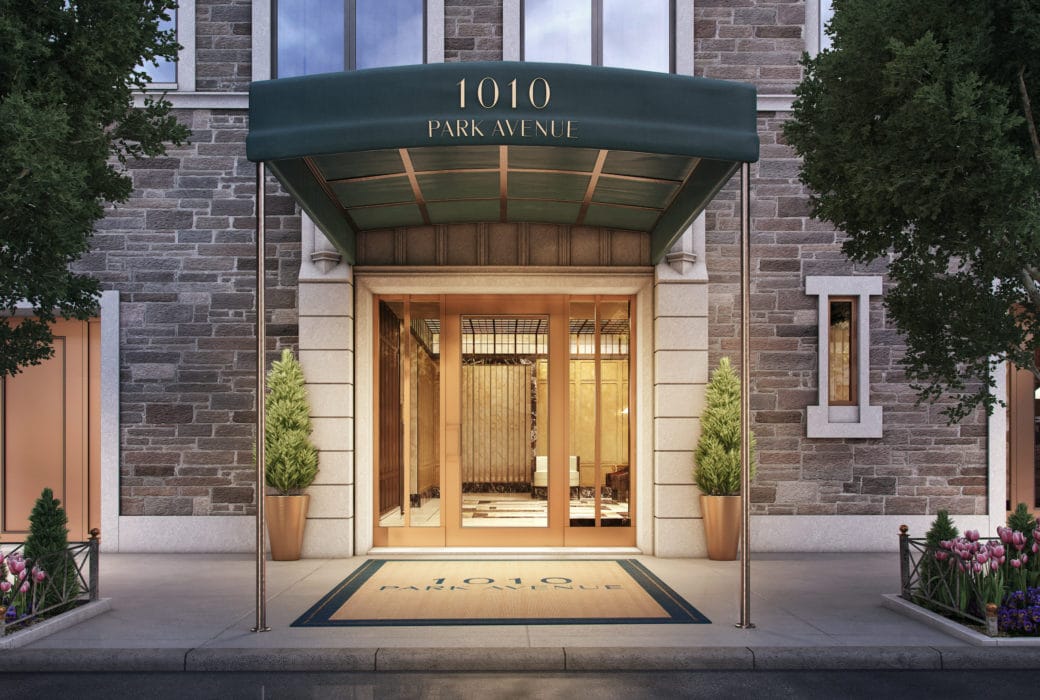 Photo Credit: Extell Development Company
Photo Credit: Extell Development Company
About 1010 Park Avenue
Beyer Blinder Belle’s award-winning architects are known for their restoration of New York landmarks, including Grand Central Terminal and the Empire State Building. 1010 Park Avenue is newly constructed, but it was designed to fit into the context of the neighborhood. As described by Beyer Blinder Belle, “Park Avenue is an incredible architectural district. The building is directly inspired by the surrounding architecture.” The design, which echoes its neighboring prewar buildings designed in 1915 by Emery Roth, was approved by the NYC Landmarks Preservation Commission in 2015 and completed in 2018.
Known for its designer shops and designer-clad residents, the Upper East Side has an elegant and refined vibe that feels somewhat removed from the frenetic energy of Lower Manhattan. Here, you’ll find Museum Mile—the Metropolitan Museum of Art, the Guggenheim, the Neue Galerie, among others—and Central Park, as well as some of Manhattan’s most elite private schools.
David Collins Studio designed the 11 residences, as well as the three floors of amenities, with art deco-inspired details and rich wood, hand-laid marble, and bronze accents. “It was important to us to create a timeless design, rich in ambiance and quality,” said Simon Rawlings, the London-based studio’s Creative Director. “Interiors that exist in the past, present, and future.” The nine full-floor residences and two duplex homes are palatial by any standards—the smallest residence is 3,881 square feet; the largest is 7,888 square feet with a 1,613-square-foot terrace overlooking the neighboring church—and have customizable kitchens by Smallbone of Devizes, spa-like bathrooms, and thoughtful touches like Versailles parquet floors.
The vibe in the lobby, second-floor drawing room and screening room is that of a private club: polished but cozy, with wood paneling, marble and bronze accents, and plush seating. A fitness center, indoor swimming pool, and circus tent-like playroom round out the generous amenities that are designed to be an extension of the private residences. The combination of new construction and amenities is a rare offering on Park Avenue.
- 24hr Doorman
- Children's Playroom
- Concierge
- Fitness Center
- Game Room
- Lounge
- Screening Room
- Steam Room
- Swimming Pool
Amenities Overview
Designed as an extension of the private residences, David Collins Studio curated three levels of impeccably appointed leisure and fitness amenities. The second-floor offers a suite of thoughtfully tailored entertainment spaces. The dual concourse levels offer state-of-the-art wellness and activity experiences including a private fitness center, children’s playroom, and a luminous indoor swimming pool.
The Penthouse Duplex
Spanning 6,745 square feet, the residence has four bedrooms, a library with a fully equipped bar, five and a half baths, an elegant terrace overlooking Park Avenue, and an array of sophisticated gathering spaces, from the expansive formal dining and living rooms to the eat-in cook’s kitchen. All of the bedrooms feature ensuite baths and large closets; and with three enormous walk-in closets, two exquisite master bathrooms, and an oversized dressing room, the master suite is a sumptuous urban oasis all its own.
In Market
1010 Park: An Elegant Full-Floor Offering on the Upper East Side
With the cachet of a Park Avenue address and a suite of amenities unrivaled by many of its neighbors, 1010 Park Avenue’s Residence 12 is a rare offering, the highest remaining full-floor, 3,882-square-foot home in the building.
Places
New York: Where the Luxury Market Is Constantly Innovating
The iconic New York City skyline is recognizable across the world.


