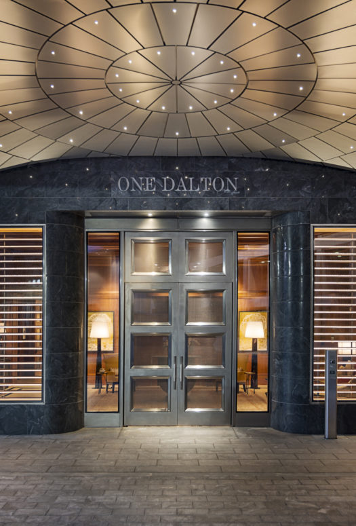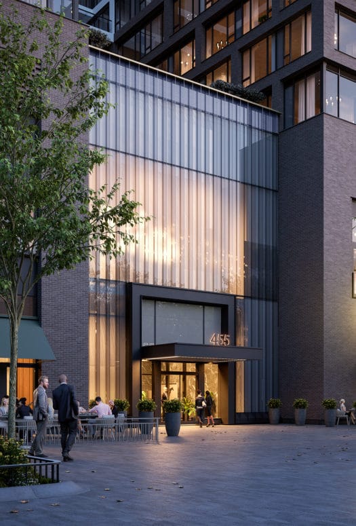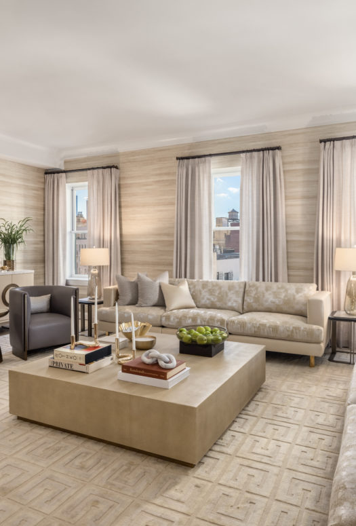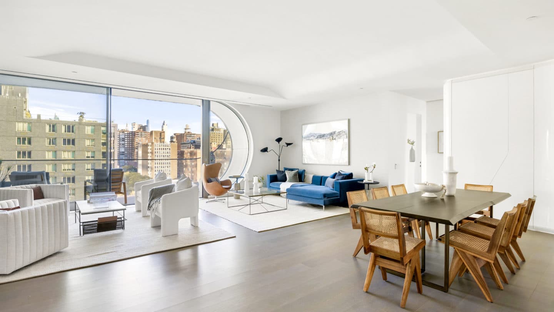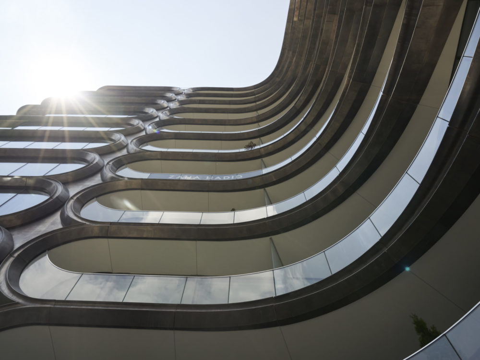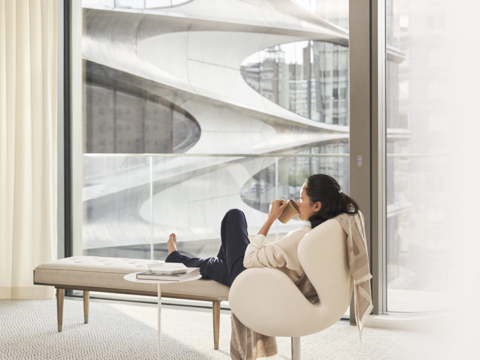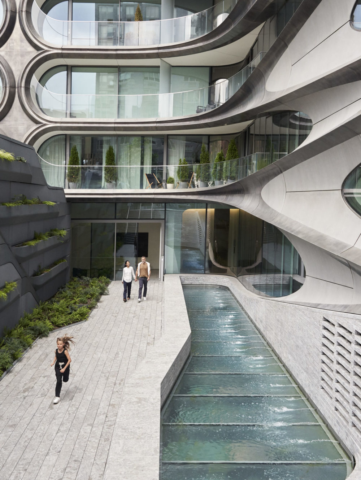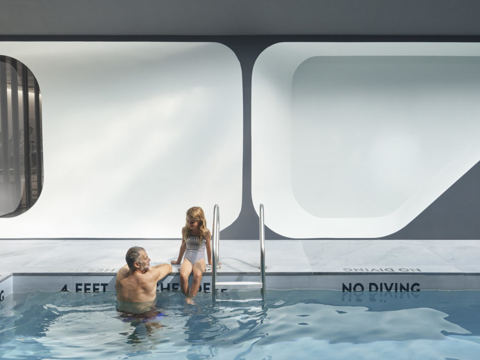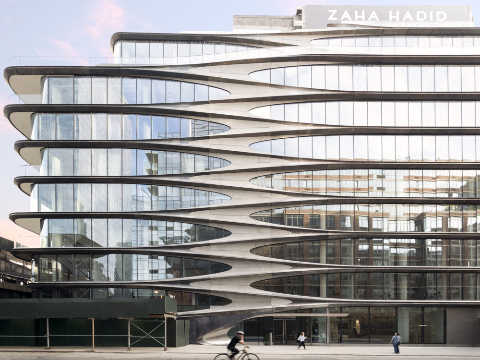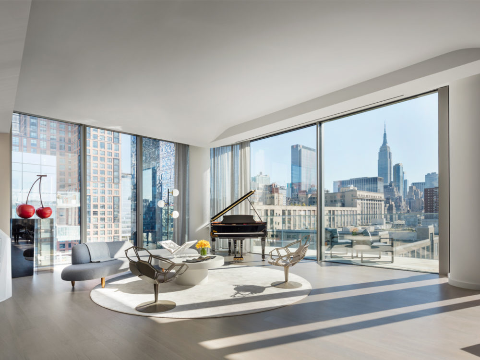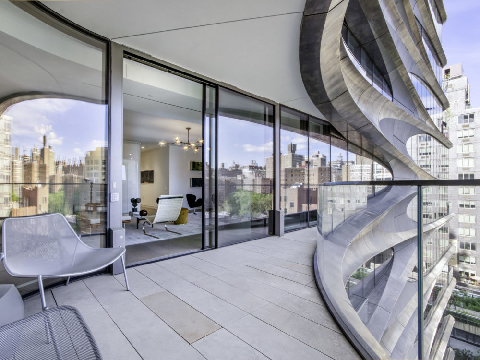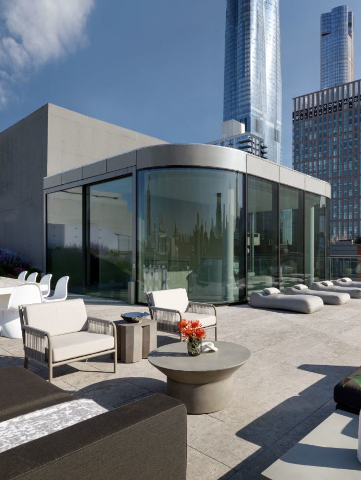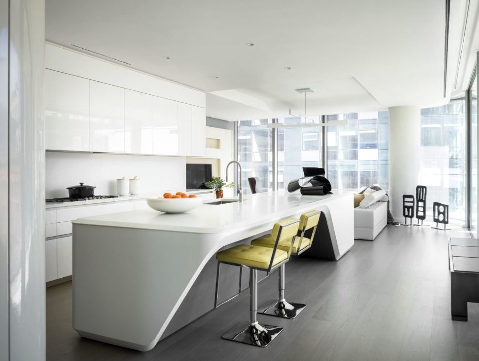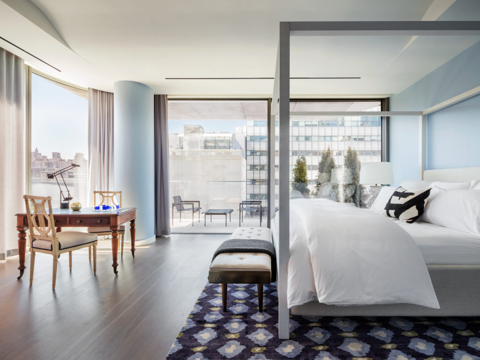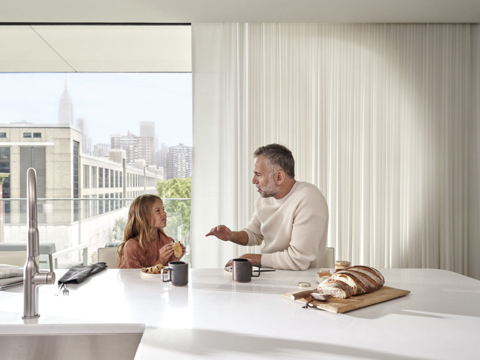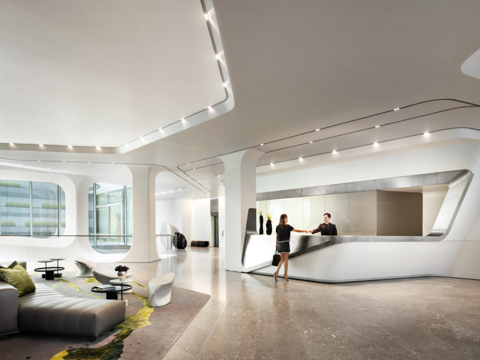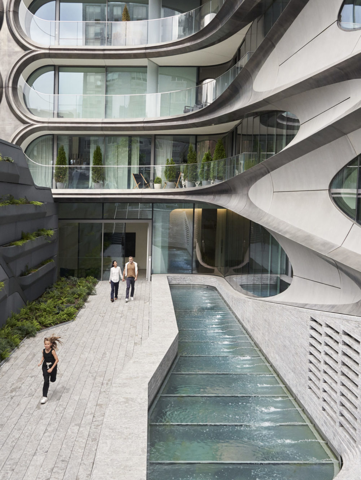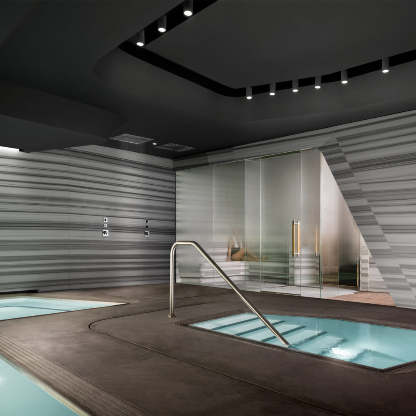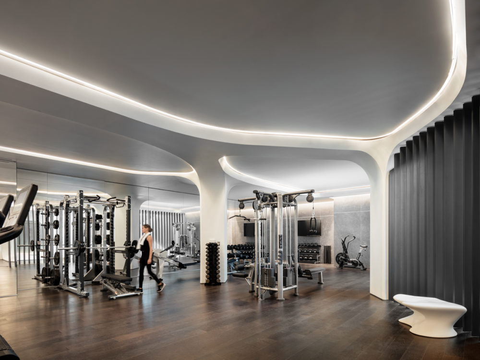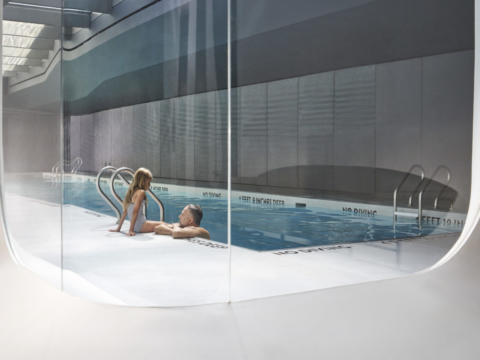520W28 by Zaha Hadid
Residence 33
Chelsea
520 W 28th St, New York, NY 10001, USA
Listing Details
Bedroom
3 BedroomsBathroom
3.5 BathroomsInterior
2,927 SQFTExterior
198 SQFTPrice
$8,975,000.00Taxes
-Common Charges
-Gallery
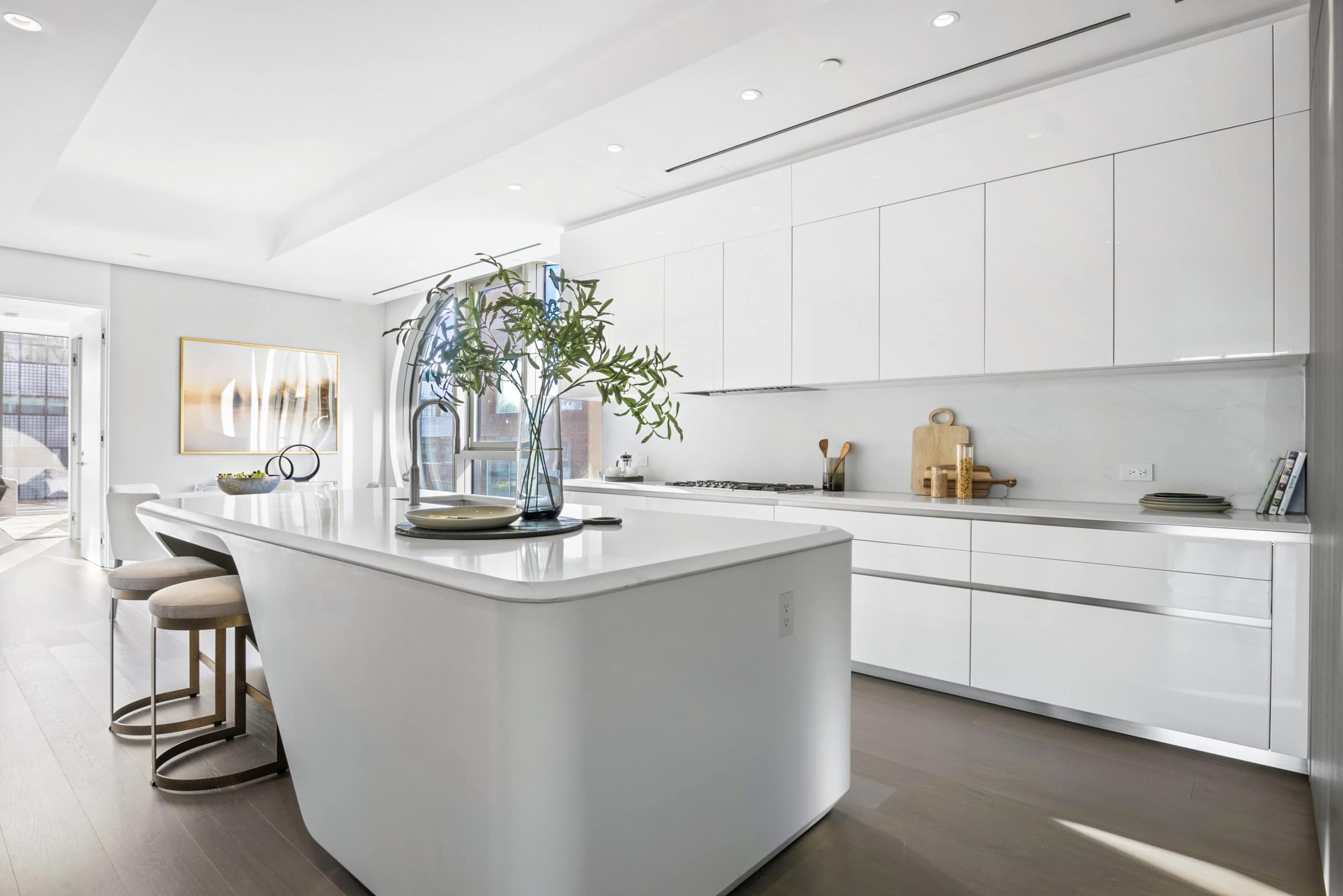 Kitchen at 520 West 28th Street, Residence 33.
Kitchen at 520 West 28th Street, Residence 33.
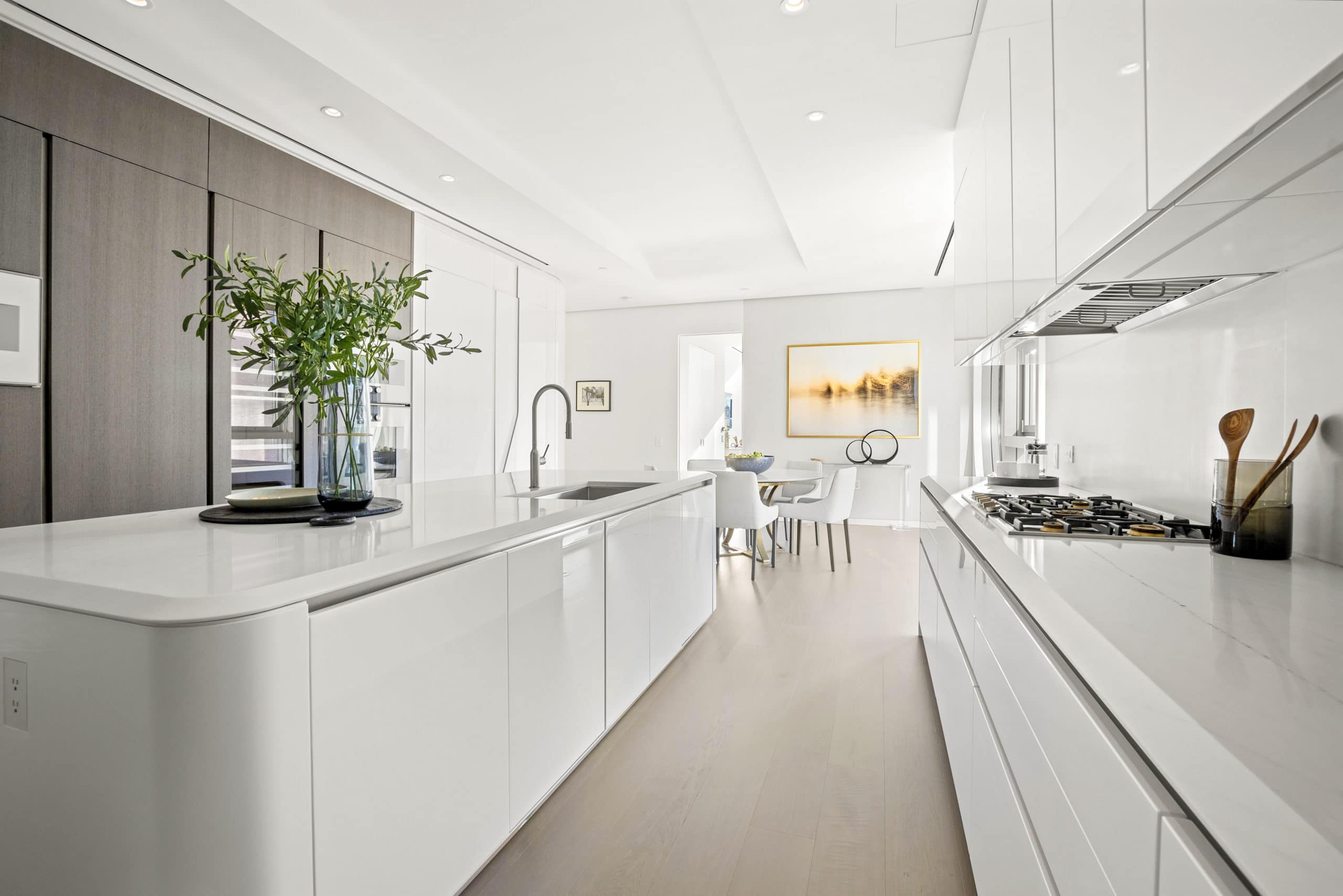 Kitchen at 520 West 28th Street, Residence 33.
Kitchen at 520 West 28th Street, Residence 33.
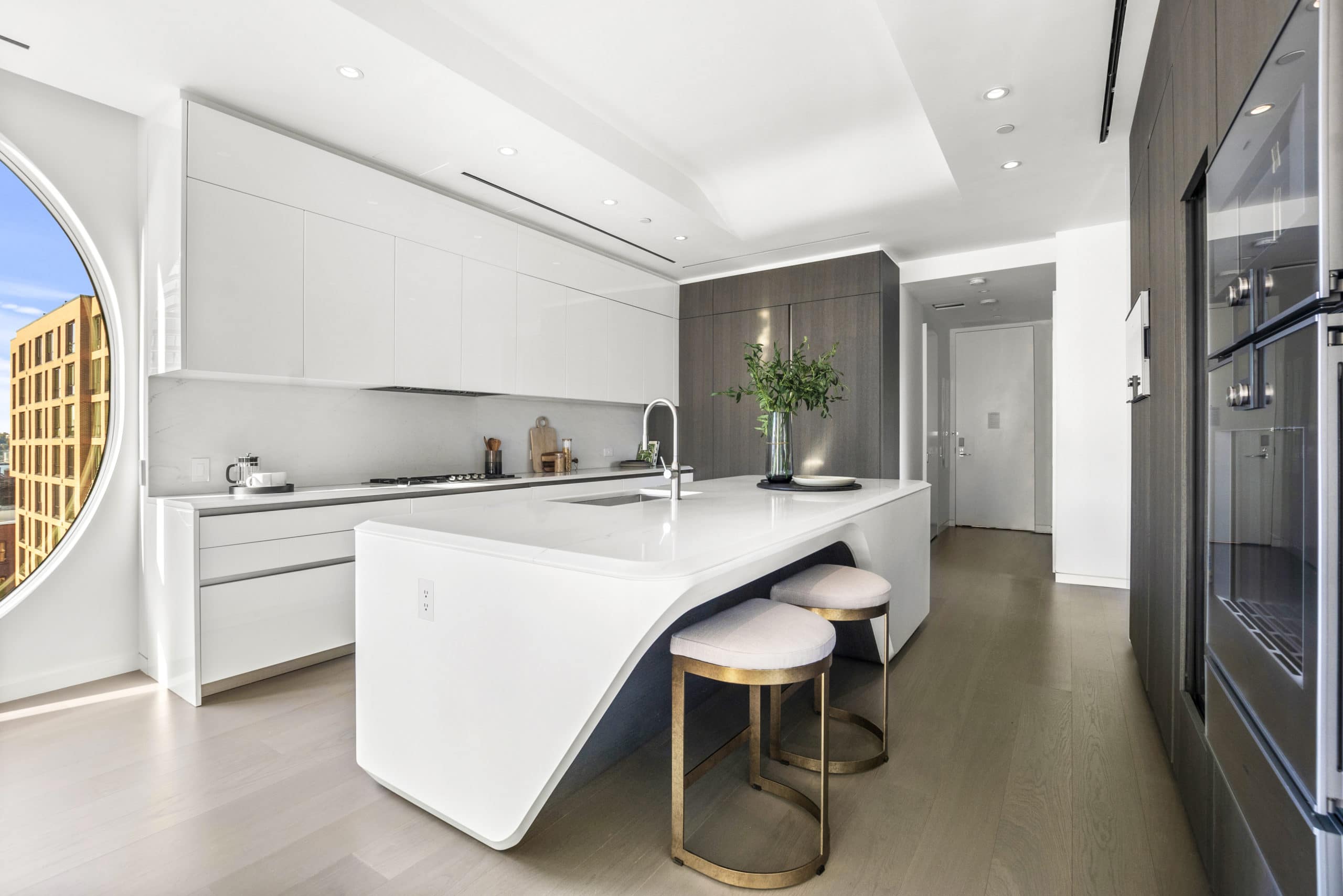 Kitchen at 520 West 28th Street, Residence 33.
Kitchen at 520 West 28th Street, Residence 33.
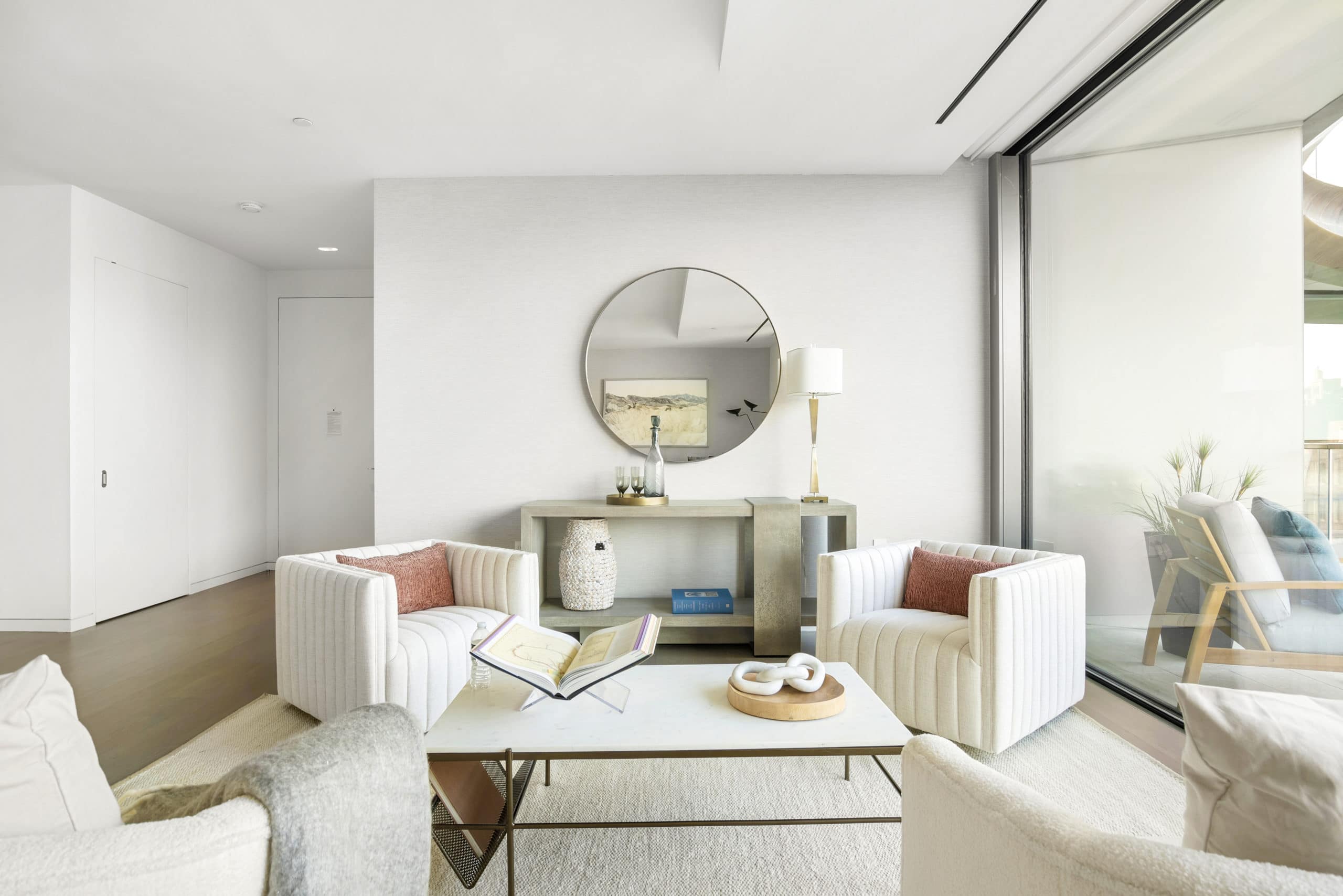 Great Room at 520 West 28th Street, Residence 33.
Great Room at 520 West 28th Street, Residence 33.
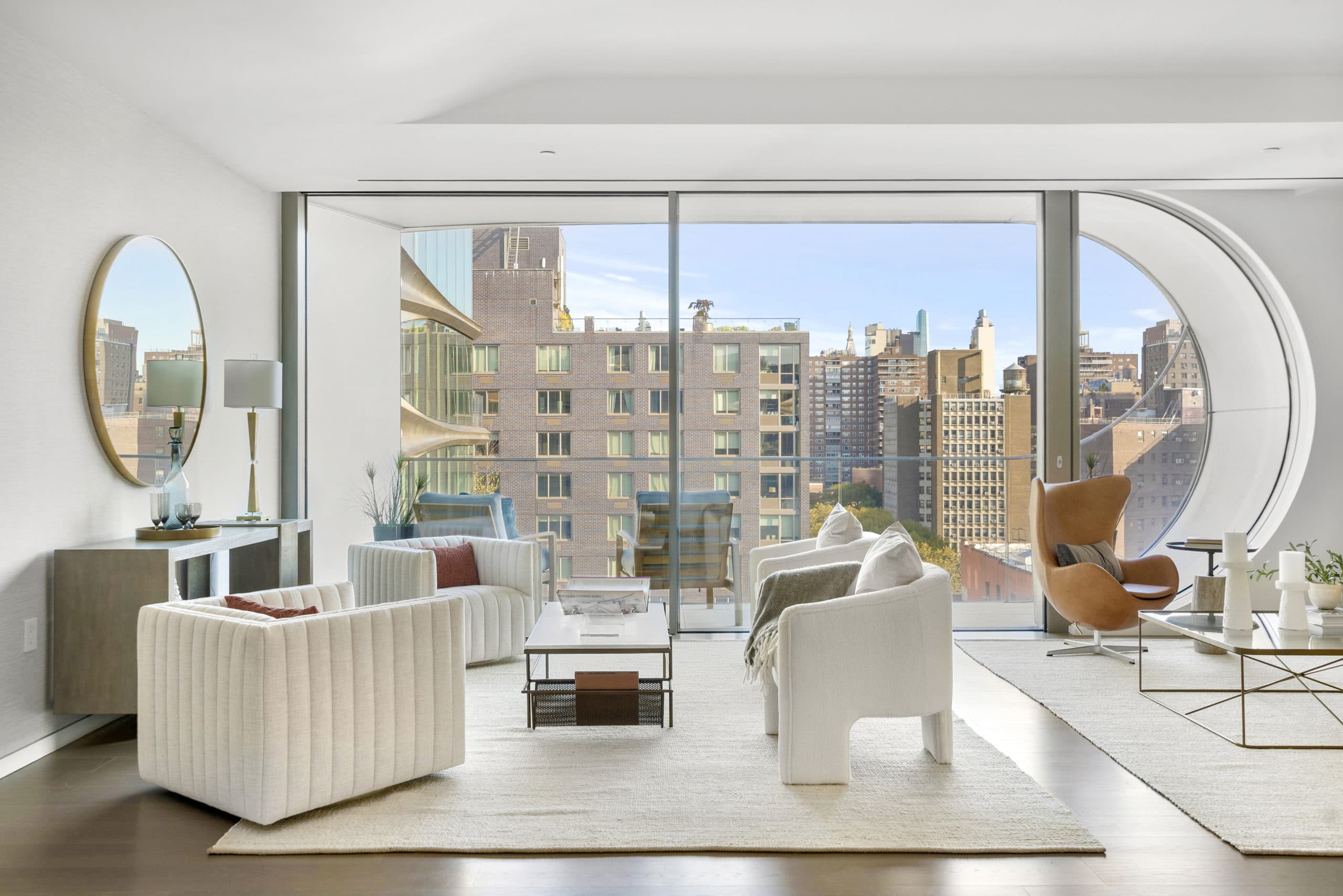 Great Room at 520 West 28th Street, Residence 33.
Great Room at 520 West 28th Street, Residence 33.
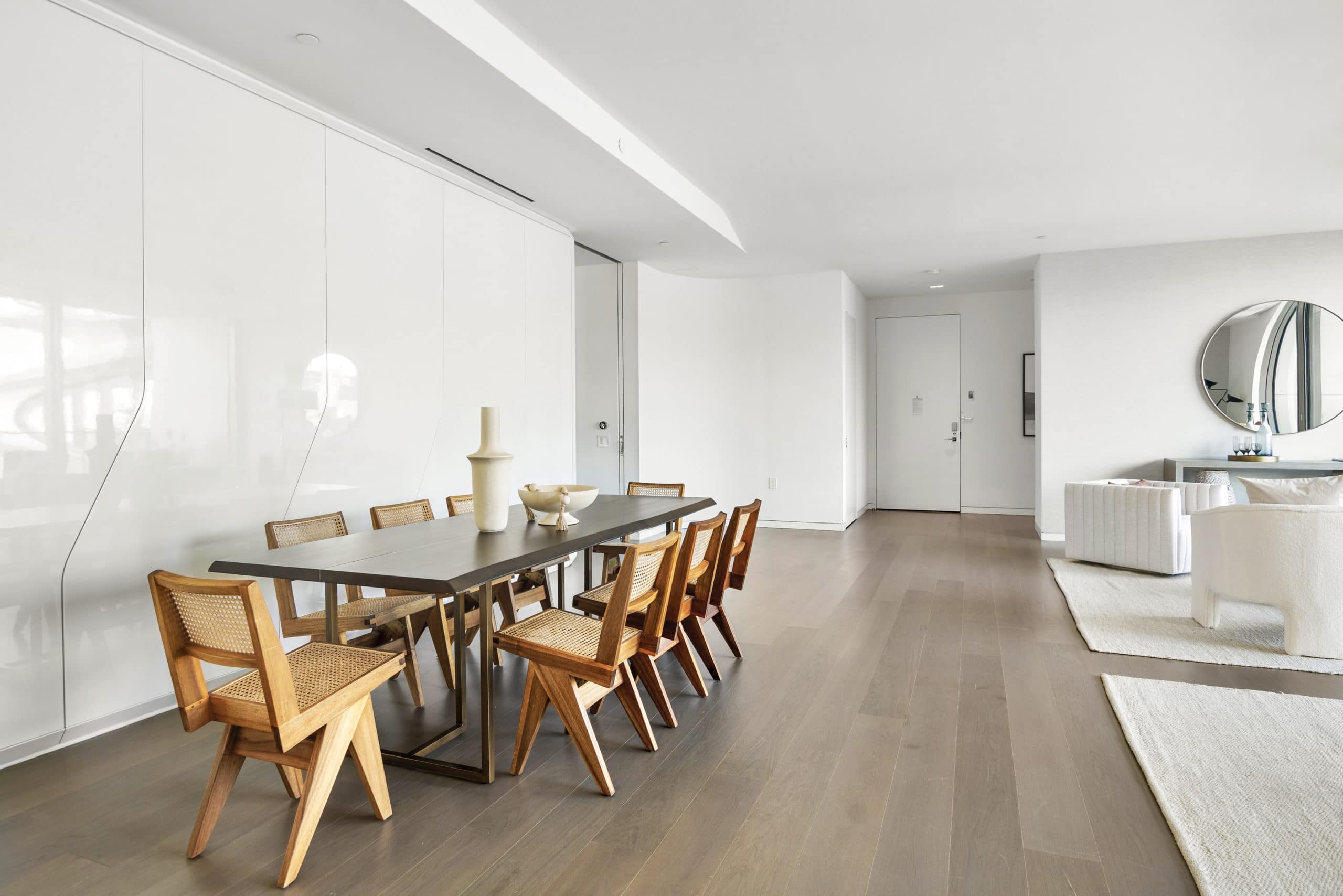 Dining Room at 520 West 28th Street, Residence 33.
Dining Room at 520 West 28th Street, Residence 33.
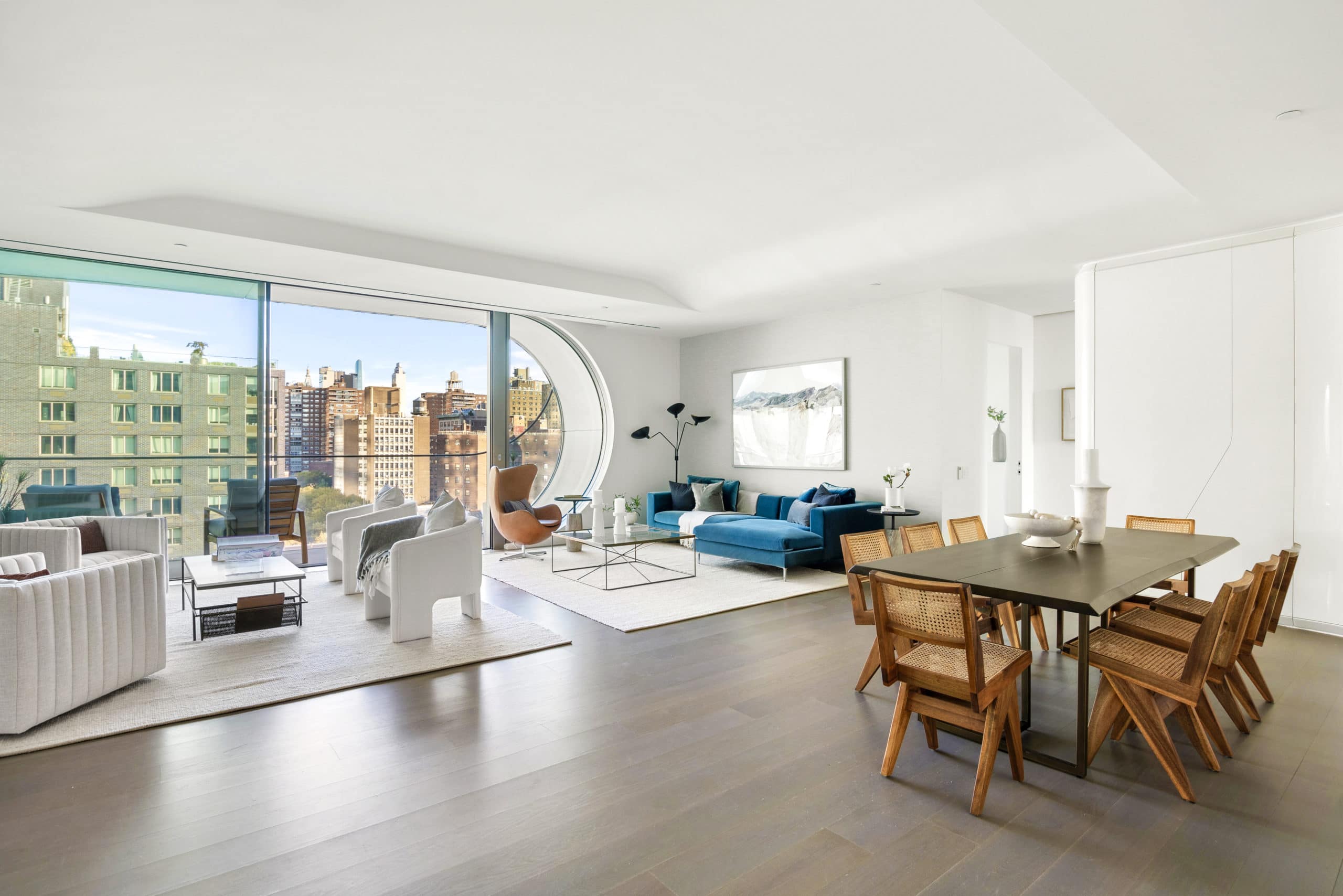 Great Room at 520 West 28th Street, Residence 33.
Great Room at 520 West 28th Street, Residence 33.
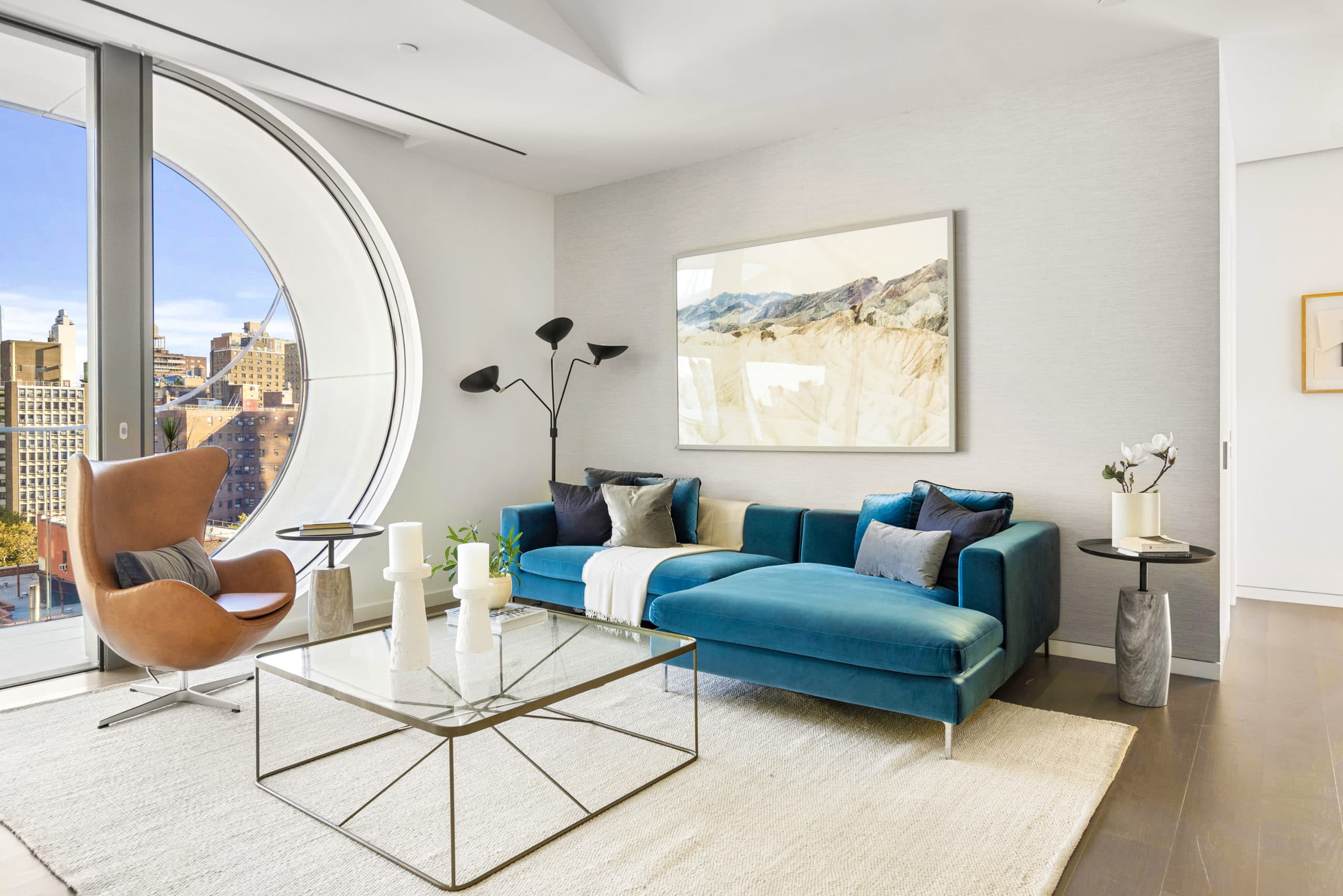 Great Room at 520 West 28th Street, Residence 33.
Great Room at 520 West 28th Street, Residence 33.
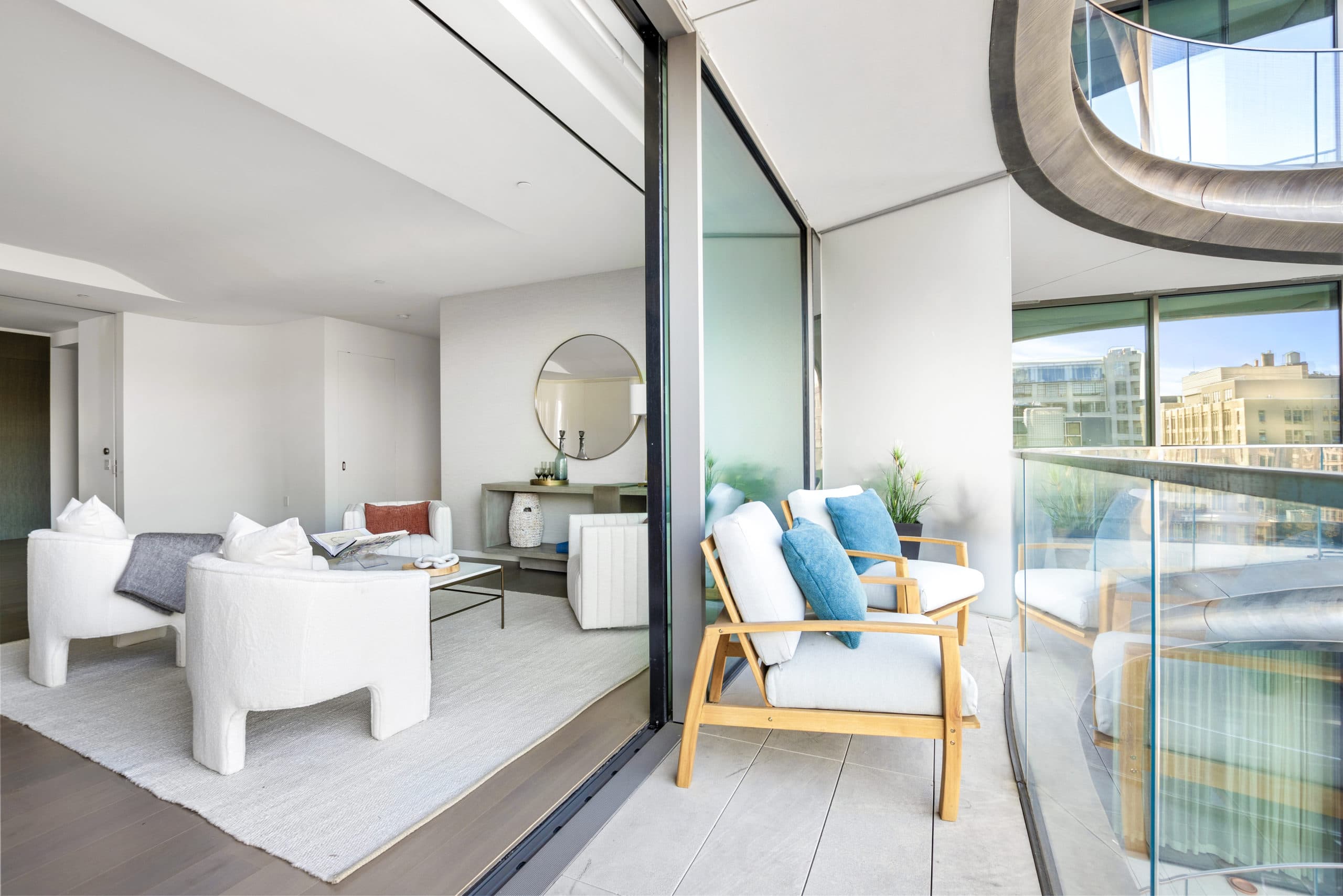 Balcony at 520 West 28th Street, Residence 33.
Balcony at 520 West 28th Street, Residence 33.
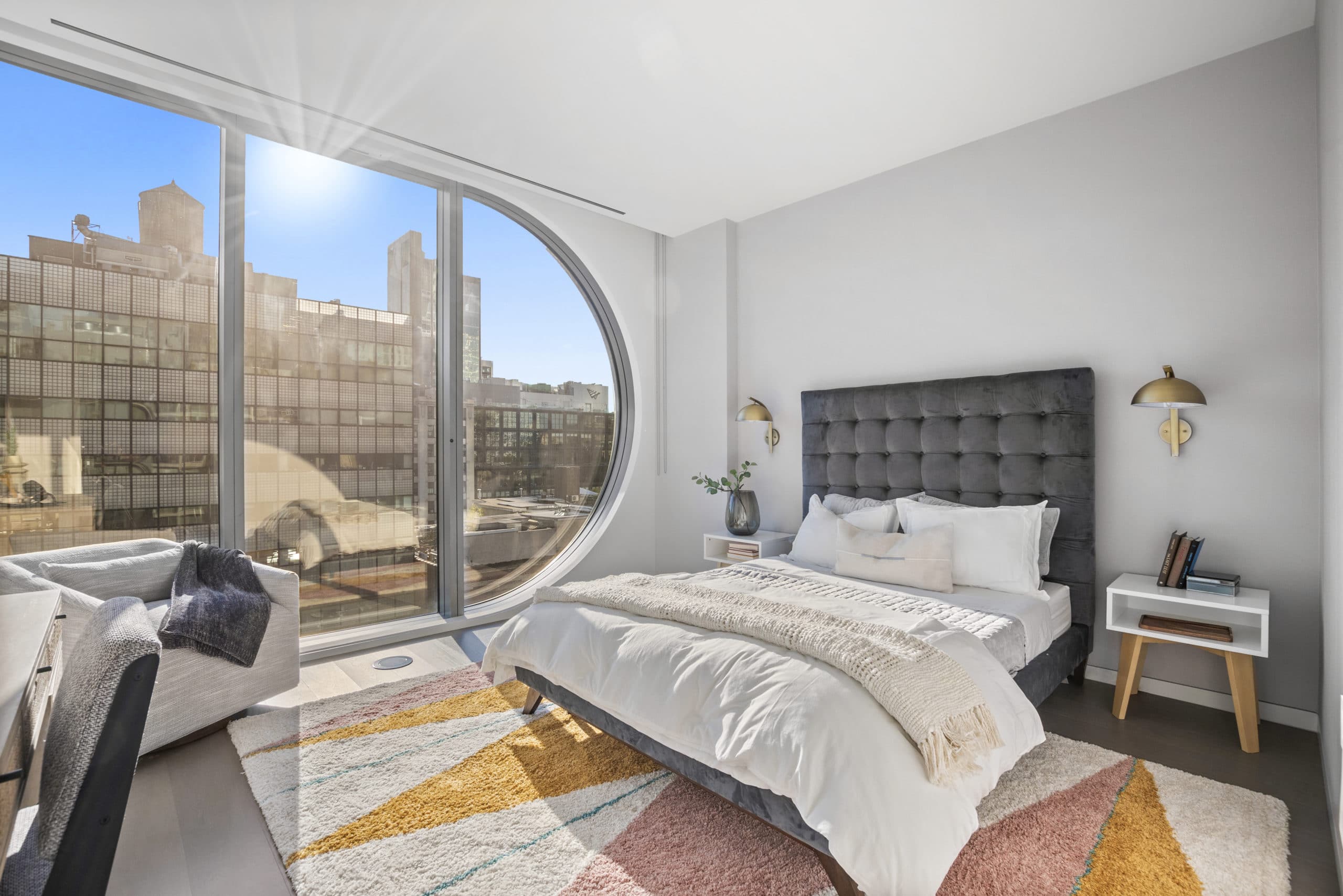 Master Bedroom at 520 West 28th Street, Residence 33.
Master Bedroom at 520 West 28th Street, Residence 33.
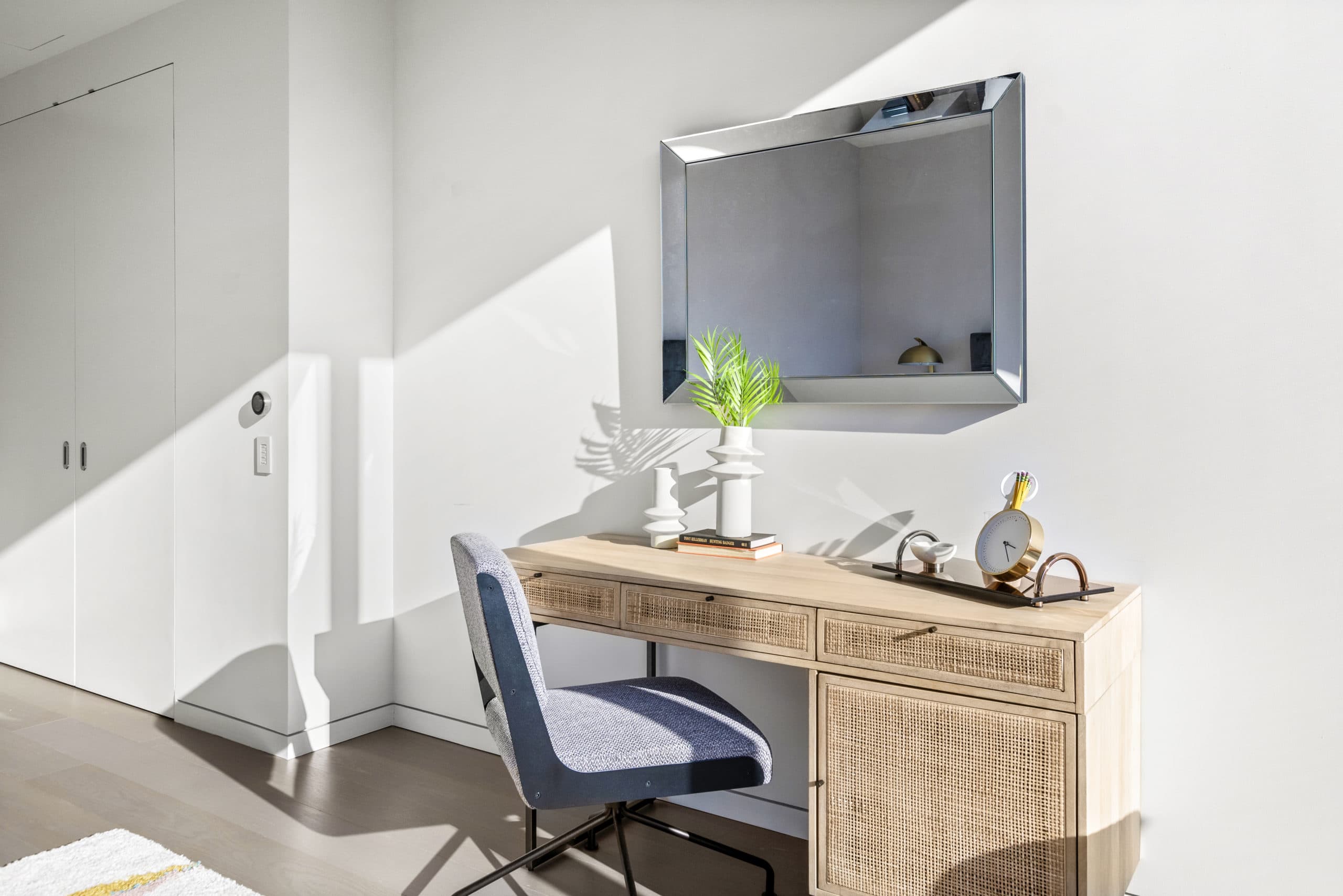 Sitting Area at 520 West 28th Street, Residence 33.
Sitting Area at 520 West 28th Street, Residence 33.
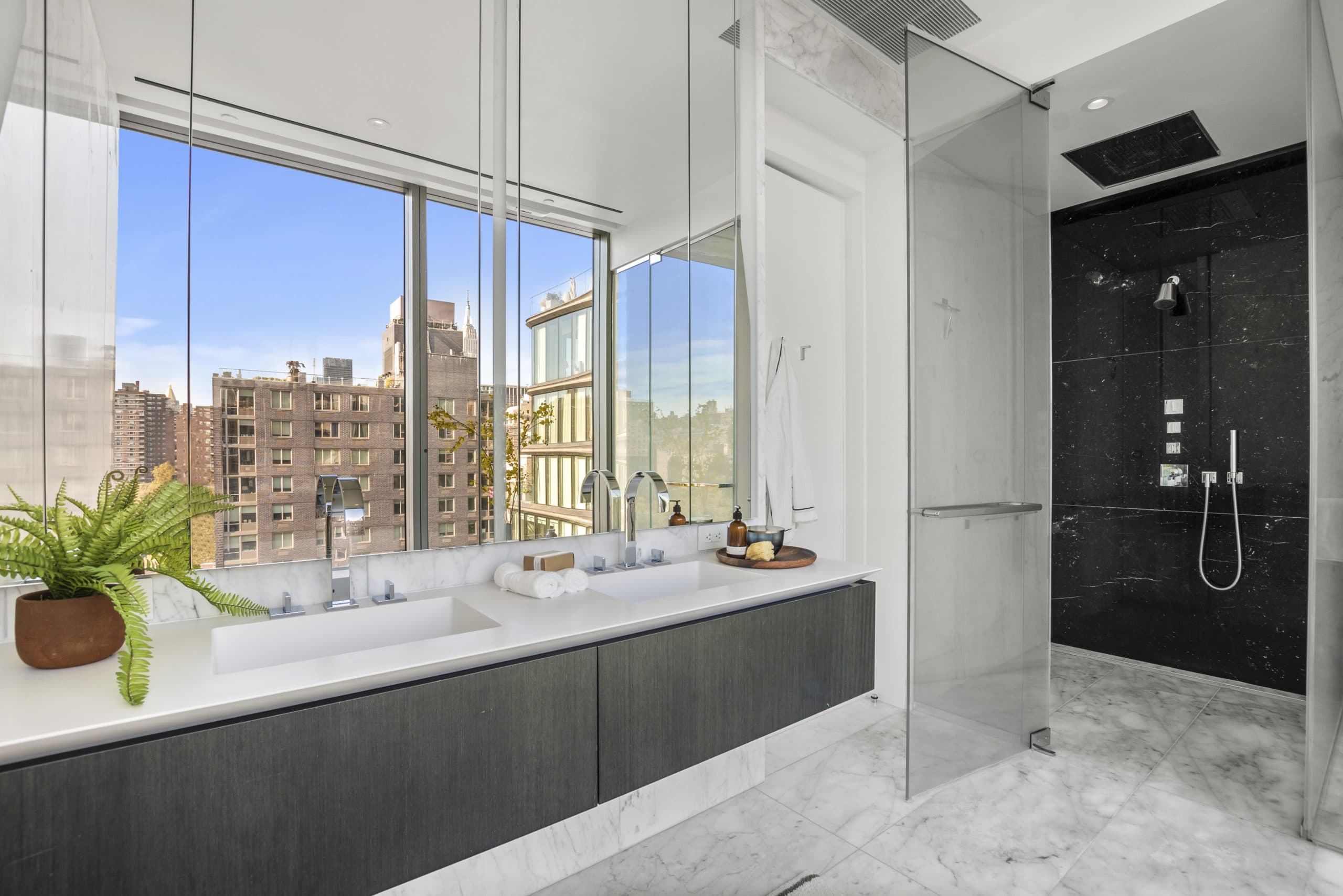 Primary Bathroom at 520 West 28th Street, Residence 33.
Primary Bathroom at 520 West 28th Street, Residence 33.
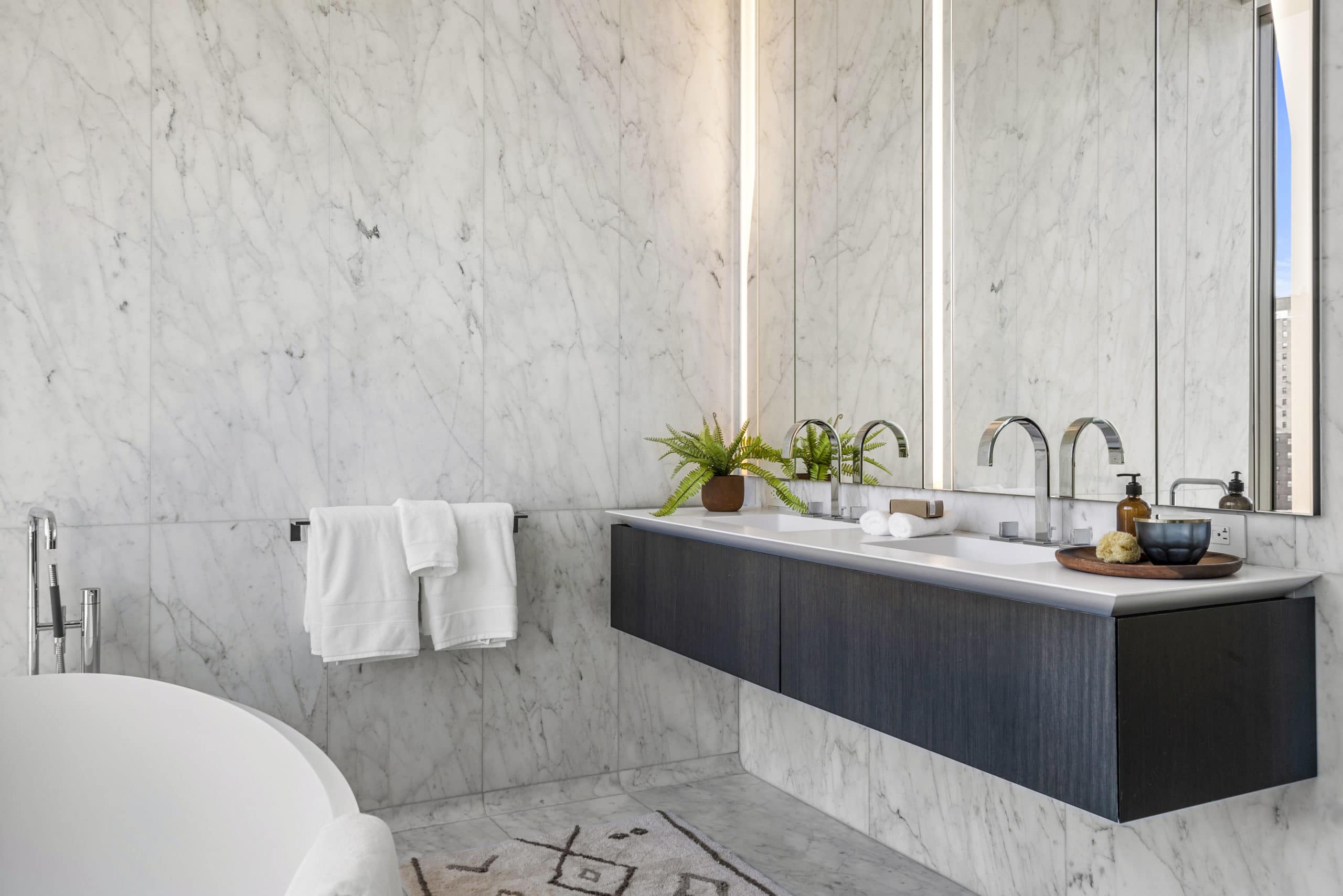 Primary Bathroom at 520 West 28th Street, Residence 33.
Primary Bathroom at 520 West 28th Street, Residence 33.
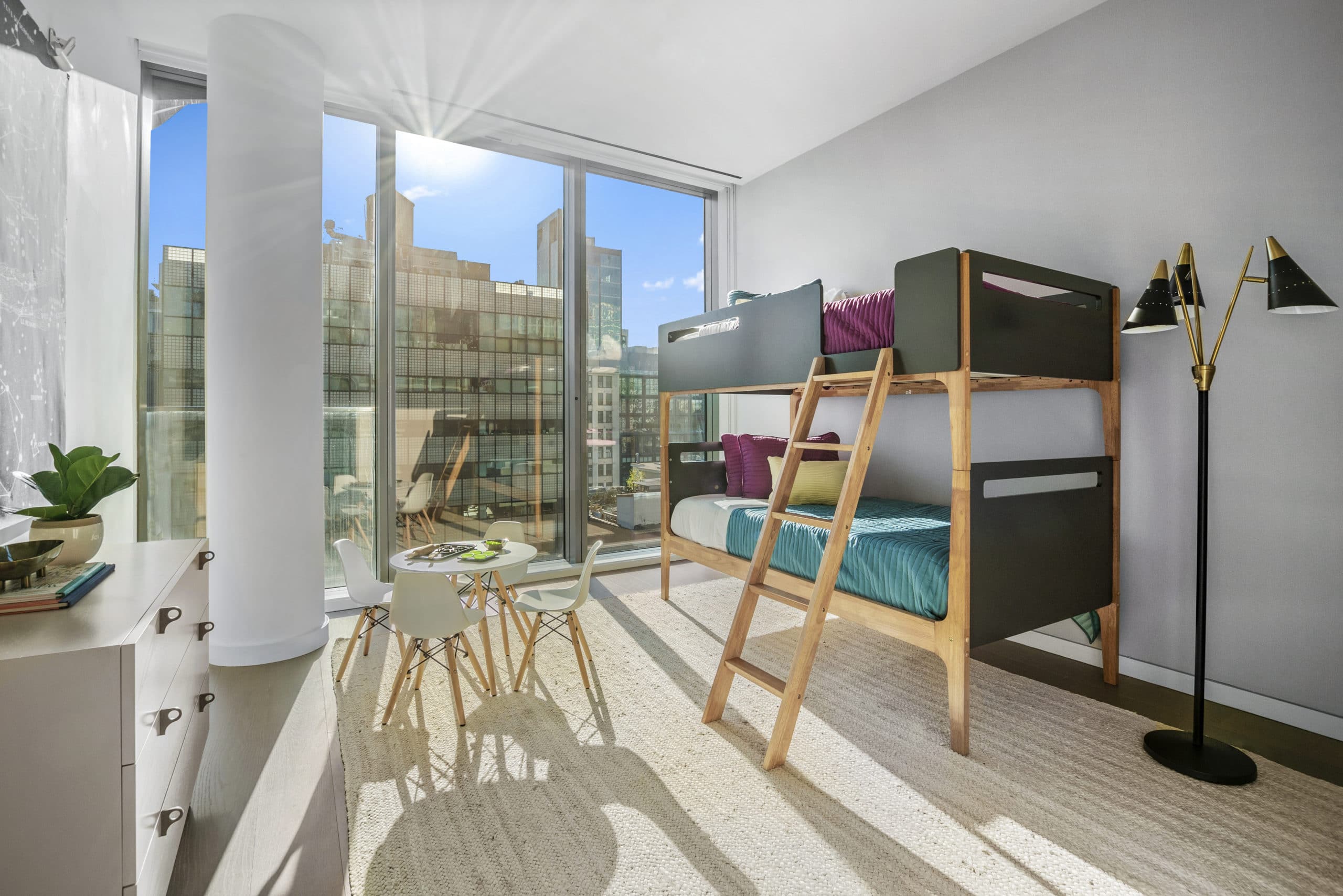 Second Bedroom at 520 West 28th Street, Residence 33.
Second Bedroom at 520 West 28th Street, Residence 33.
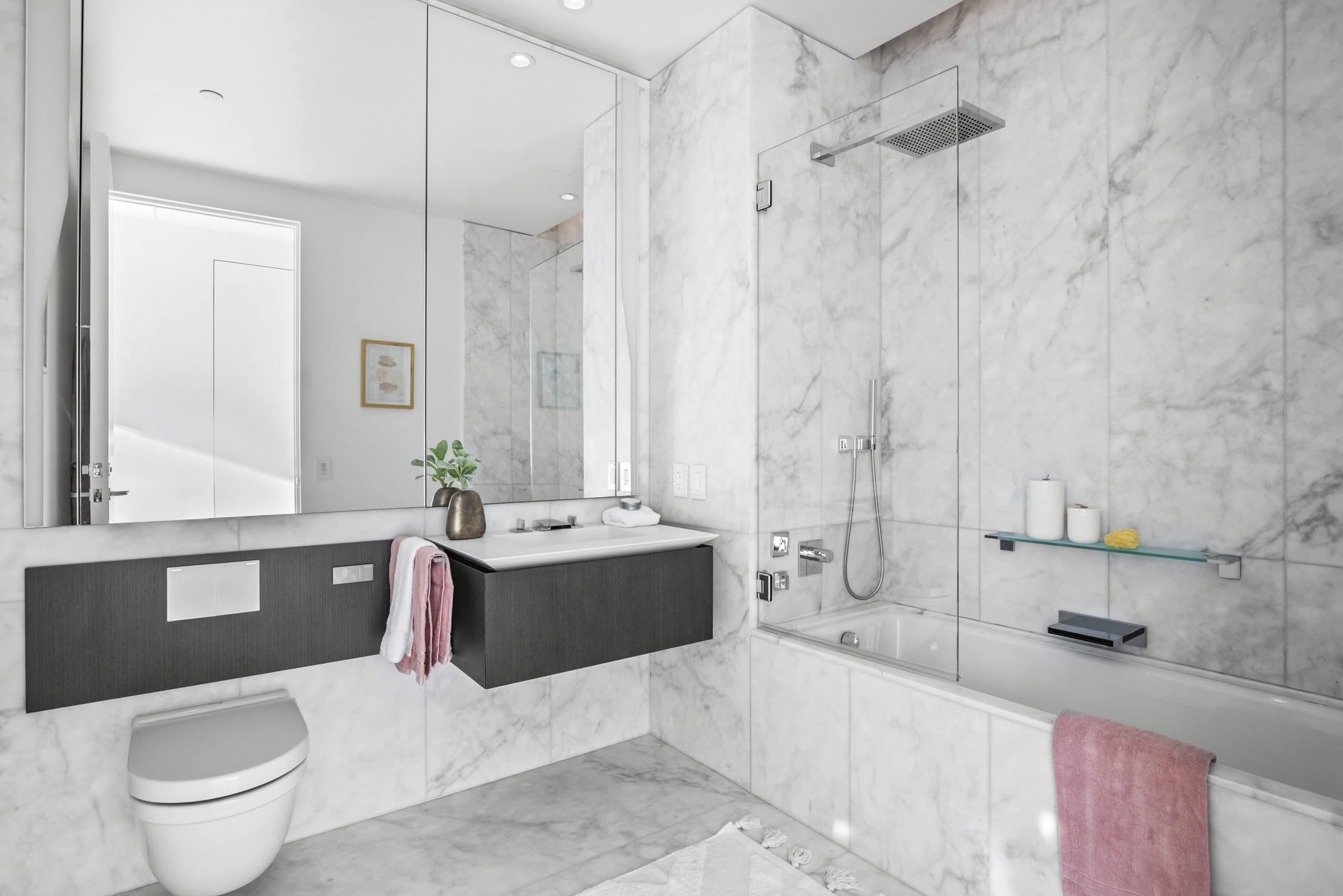 Second Bathroom at 520 West 28th Street, Residence 33.
Second Bathroom at 520 West 28th Street, Residence 33.
Key Features
Grand and loft-like, this generously-scaled home measures 2927 square feet interior and 198 square feet exterior. The extraordinary 650 square foot Great Room boasts lovely southeast views of the Chelsea skyline, the High Line, and the verdant new sculpture garden – with a perfect balcony to soak it all in. The separate kitchen by Boffi with Gaggenau appliances opens onto a gracious family room to offer an ideal informal living space. A luxurious master suite with dual walk-in closets plus two additional bedrooms with en-suite baths, wet bar, utility room, powder room, and overscaled art walls perfect this remarkable home.
Designed inside and out by Zaha Hadid, the level of interior detailing is remarkable on every level, including features such as 10-foot wide motorized windows, distinctive curved window detailing, sculptural kitchen islands, high ceilings and custom wall-paneling designed for your art collection.
- Residence 33 is a 3 bedroom, 3.5 bathroom gorgeous apartment
- 2,927 square feet interior and 198 square feet exterior
- An extraordinary 650 square foot Great Room
- Southeast Views of the Chelsea skyline, the High Line, and the verdant new sculpture garden
- The residence is equipped with 10-foot wide motorized windows
- Kitchen by Boffi with Gaggenau appliances
- A luxurious master suite with dual walk-in closets
- Two additional bedrooms with en-suite bathrooms
About 520W28 by Zaha Hadid
The vision for 520 W28 was to reflect the dynamic between the historically industrial neighborhood and the High Line, a development that has brought art galleries, fashion boutiques, and no shortage of other luxury residential developments to the area. Hadid, one of the world’s architectural greats and the only woman to be awarded the Pritzker Prize, is known for her undulating designs and elaborate facades—and these features are clearly on display here. The result is a split-level building where floors blend with walls, glass balustrades mirror floor-to-ceiling windows, and concrete slabs are finished with hand-rubbed metal. It’s at once forward-looking and nostalgic, a celebration of artisan craftsmanship and technology.
With just 39 residences, ranging in size from two bedrooms to five bedrooms, 520 W28 has an intimate but airy vibe. Interiors feel sleek, modern, and almost gallery-like, thanks to lofty ceilings, monochromatic tones, and one-of-a-kind accents and furnishings, including curvilinear kitchen islands, designed in collaboration with Italian brand Boffi, and sculptural freestanding bathtubs by Teuco Guzzini.
For a building of this caliber, there are certain amenities you expect (e.g., smart-home features, automated parking and storage facilities, and 24-hour doorman and concierge services). 520 W28 delivers on these fronts and then some via a 75-foot subterranean swimming pool; a spa suite with plunge pools, sauna and steam rooms, and massage beds; and New York’s only private IMAX theater.
- 24hr Doorman
- Concierge
- Fitness Center
- Garden
- Lounge
- On-Site Parking
- Outdoor Space
- Private Dining
- Sauna
- Screening Room
- Spa
- Steam Room
- Swimming Pool
- Terrace


