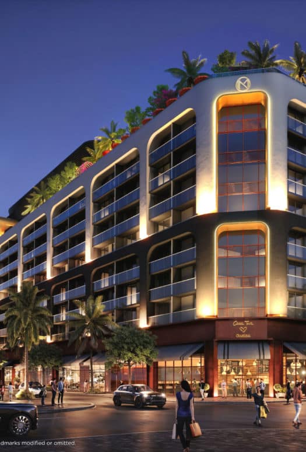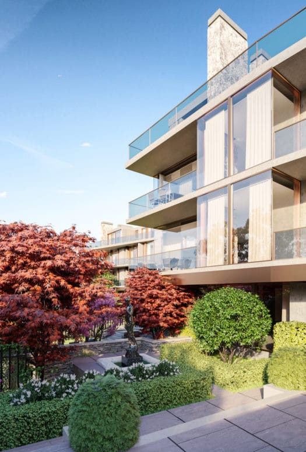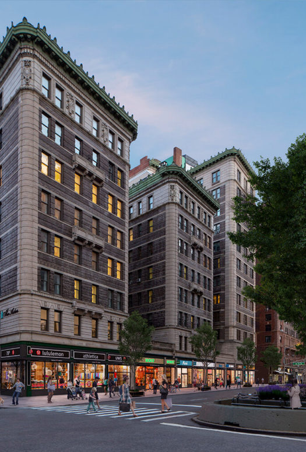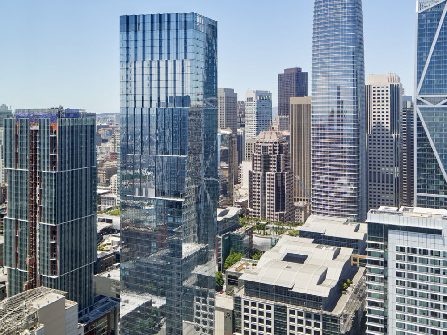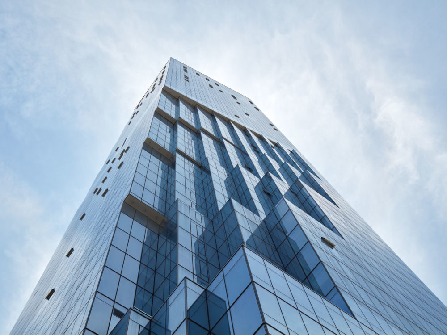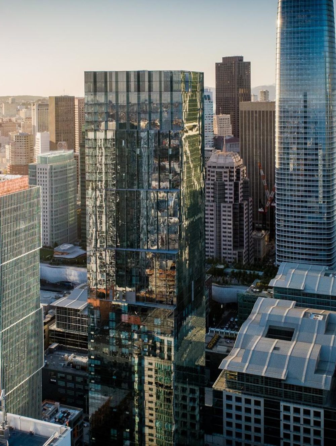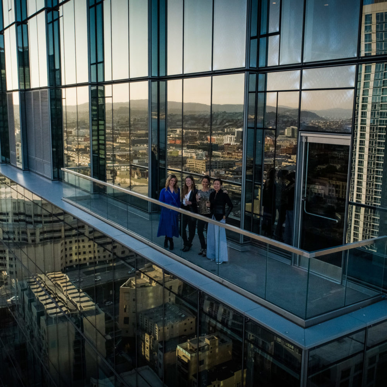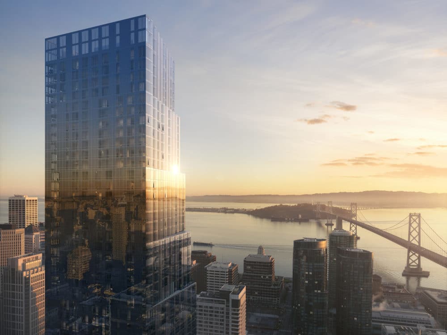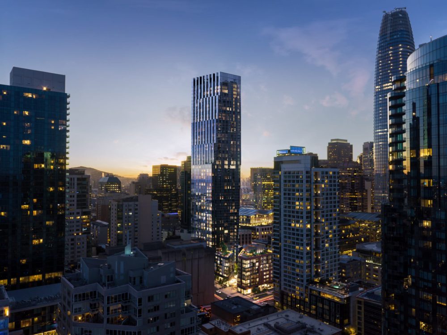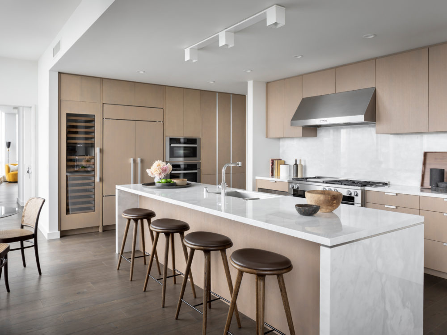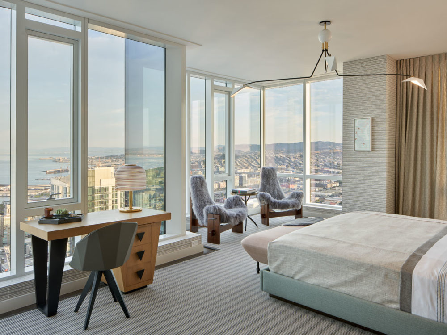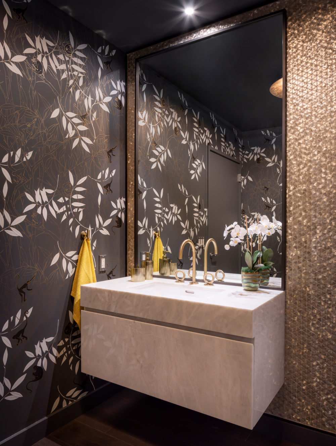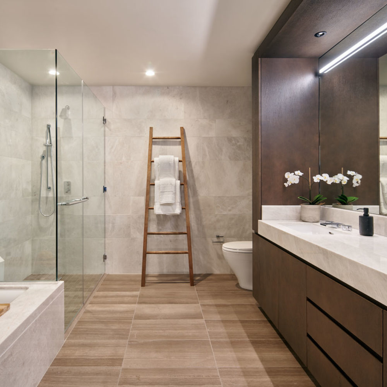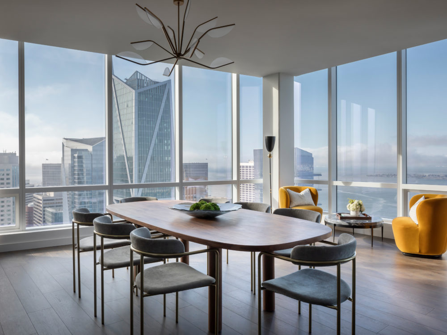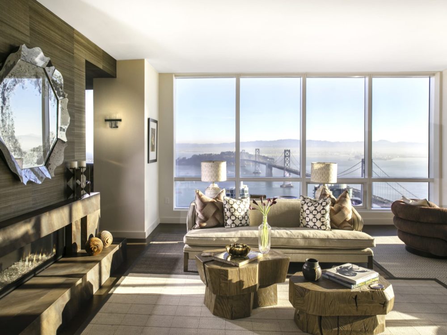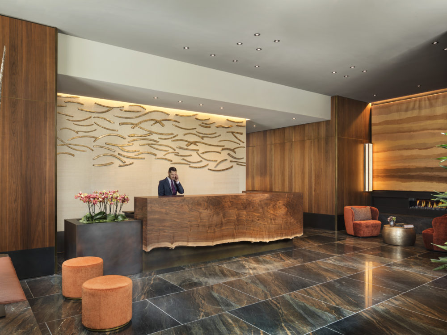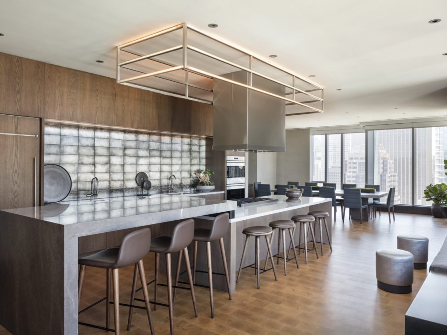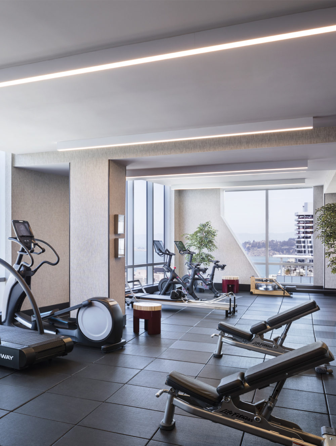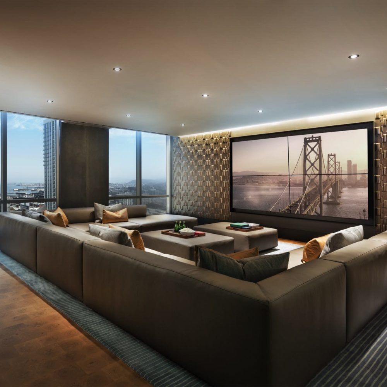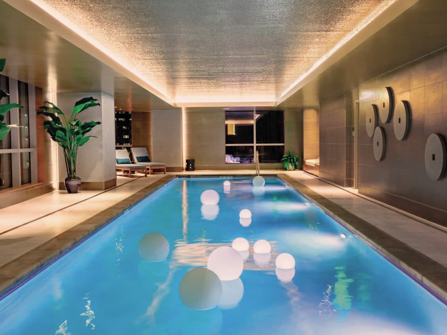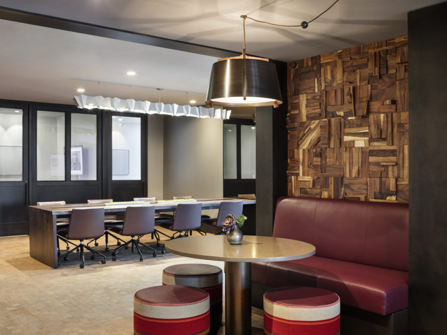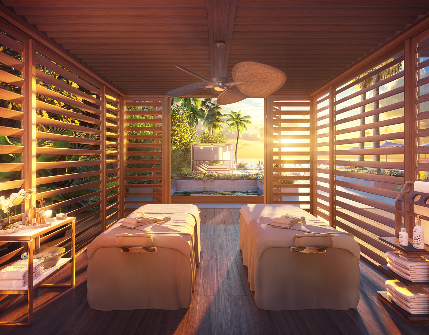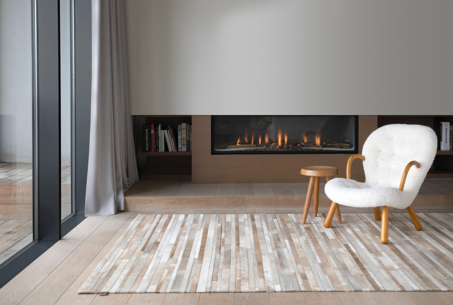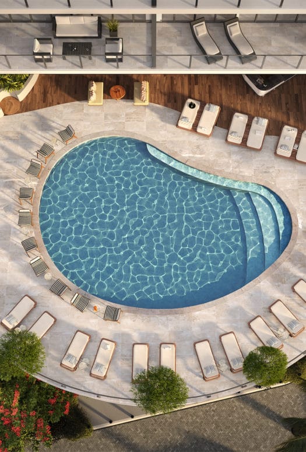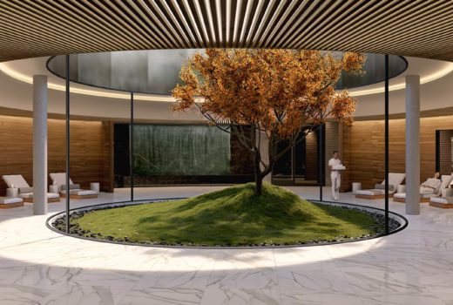The Avery
Transbay District, San Francisco
Essex St & Folsom St, San Francisco, CA 94107, USA
Rising 56 stories from the heart of San Francisco’s new downtown, The Avery’s impressive architecture is designed by Pritzker Prize-winner Rem Koolhaas’ Office of Metropolitan Architecture (OMA) while acclaimed firm Clodagh Design brings nature-inspired design to the interiors and 30,000 square feet of amenities. Developed by Related Companies, the nation’s largest privately owned real estate firm, the team created a remarkable sculpted glass tower offering 118 luxurious condominium residences starting on the 33rd floor with unprecedented amenities and services.
Developed By Related Companies
Website
www.theaverysf.com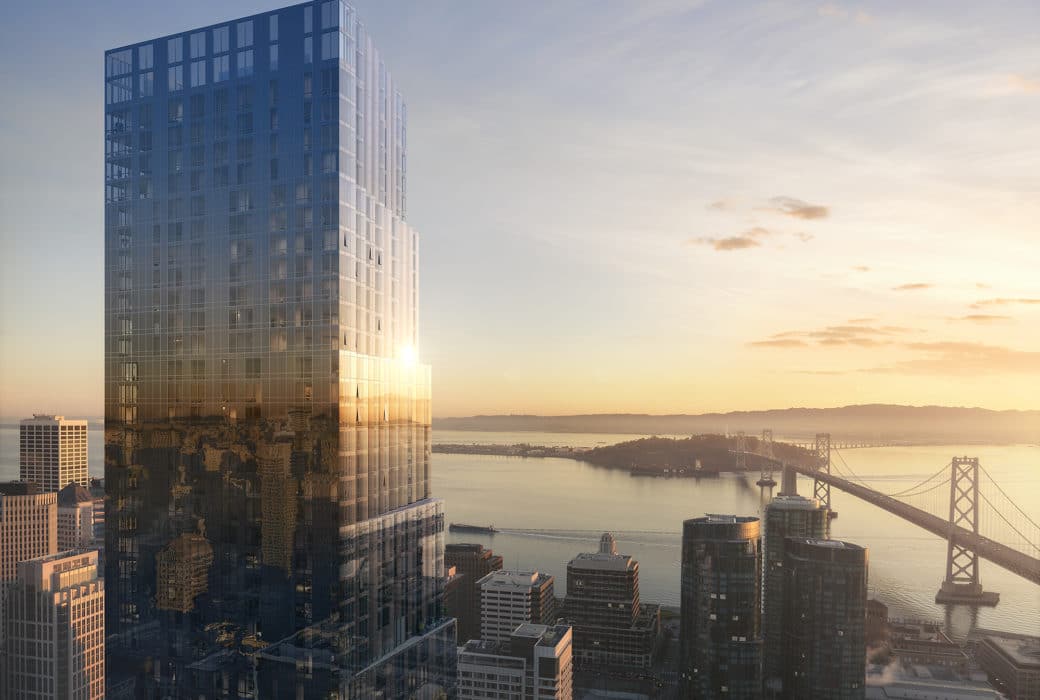 Photo Credit: Jacob Elliott
Photo Credit: Jacob Elliott
About The Avery
The Avery reflects the visionary work of OMA, representing the firm’s first-ever high-rise in San Francisco and first ground-up development in the Bay Area. At the ground level, the tower introduces The Shops at Avery Lane, a thoughtfully curated collection of premium dining and retail partners, set to generate activity throughout the neighborhood. The Avery’s world-class architecture creates an impressive addition to the city skyline – its striking glass façade makes for a distinct exterior and provides residences with prominent views of the San Francisco Bay, Bay Bridge, the iconic city skyline and beyond.
Just steps from The Avery’s residences are The Shops at Avery Lane, a carefully curated collection of retail partners who occupy 17,000 square feet amidst a captivating paseo – delivering the ultimate upscale neighborhood experience. Located only two blocks from the new Salesforce Transit Center and 5.4-acre Salesforce Park, and within walking distance to some of the world’s most influential corporations, including Facebook, Google and Amazon, The Avery provides convenient access to the city’s new heart as well as access to fine dining, world-class shopping, culture and sporting venues.
Inspired by the Bay Area’s connection to nature and wellness, The Avery’s residential interiors by Clodagh Design boast refined details, including hand-selected Italian Michelangelo marble kitchen counters with full-height backsplashes, Miele appliances with integrated paneling, and spa-inspired baths with custom dual vanities with Cristallo Pearl marble counters, frameless glass showers and Kaldewei soaking tubs. Residences also feature glowing oak flooring that is illuminated by expansive floor-to-ceiling glass windows in every room, Dornbracht fixtures, and a meticulous design informed by Clodagh’s work in the wellness field. Internationally renowned Feng Shui expert Alberto Amura guided the project, creating balance and vibrant energy throughout the property.
This desirable new address provides residents with one of the most exceptional living experiences in the Bay Area. Inside, residents will enjoy 30,000 square feet of dedicated amenity space that spans over three floors. Offering an unprecedented array of health, recreation and entertainment spaces, amenities include a state-of-the-art Equinox®-curated fitness center, a 60-foot indoor lap pool, a professional-grade demonstration kitchen, private formal dining room, media lounge and game room, business center with all of the technology essentials, an outdoor landscaped terrace, pet spa, and 24/7 on-site valet parking. Residents will benefit from the highest level of service with a precision-trained staff along with on-site management by Related Management and complimentary services from Life Simplified by Related and Hello Alfred, including a completion of weekly to-do lists.
- Bike Storage
- Concierge
- Conference Room
- Coworking Space
- Demonstration Kitchen
- Fitness Center
- Game Room
- Lounge
- On-Site Parking
- Outdoor Space
- Pet Spa
- Private Dining
- Saltwater Indoor Pool
- Screening Room
- Spa
- Steam Room
- Swimming Pool
- Terrace
- Valet Parking
- Yoga Studio
Amenities
The Cutting-Edge Amenities of 2020
Coworking spaces and top-of-the-line gyms are de rigueur in luxury condominium buildings. But as buyers look to the future of city living, the amenity possibilities broaden.
Amenities
Four Buildings With Winter-Ready Firesides
While cozying up in front of a roaring fire might be an activity most associated with snowy cabins and country inns, fireplaces, both private and public, are becoming beloved amenities in urban condominiums.
Amenities
These New Developments Are Designed With Wellness in Mind
Amenities like a Himalayan salt room, crystal healing sessions, and in-house meditation experts are just a few of the new offerings taking luxury residential developments to the frontier of wellness.
Design
How Architects and Developers are Designing for Sustainability
Rising urban density has caused a significant increase in high-rise construction over the last decade. With that growth comes the challenge of optimizing building location, architecture, materials, and production methods to lessen construction’s environmental impact.


