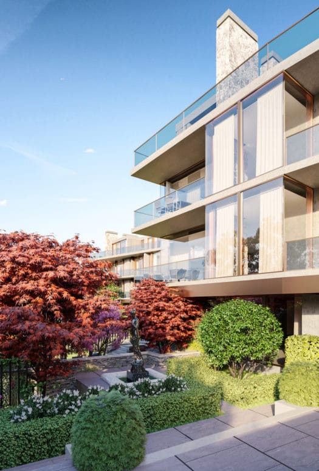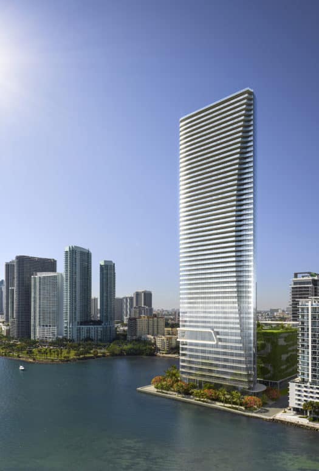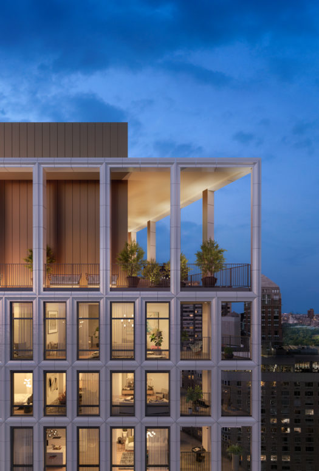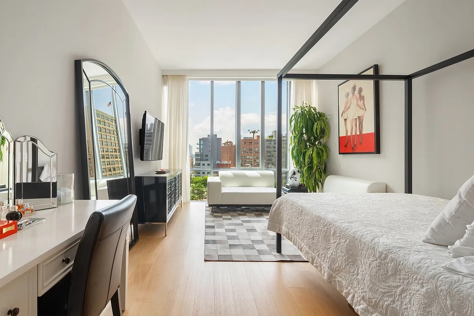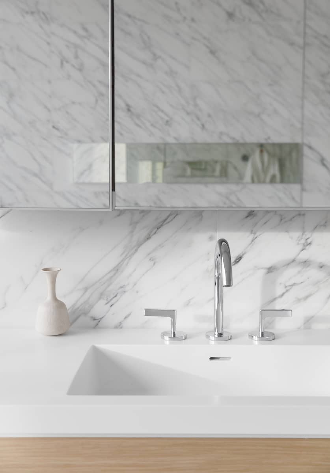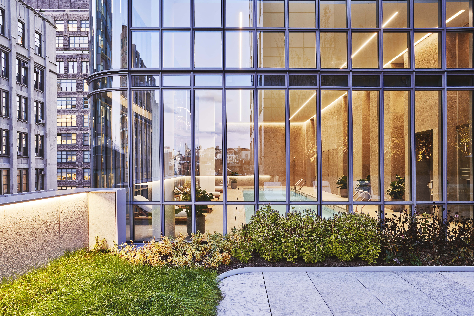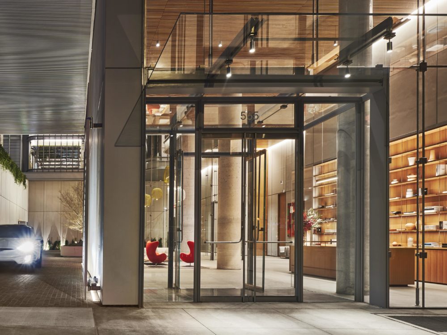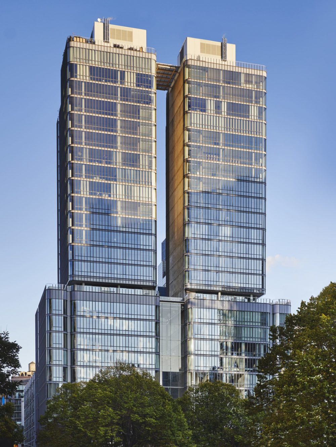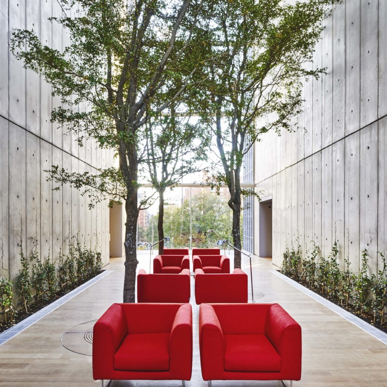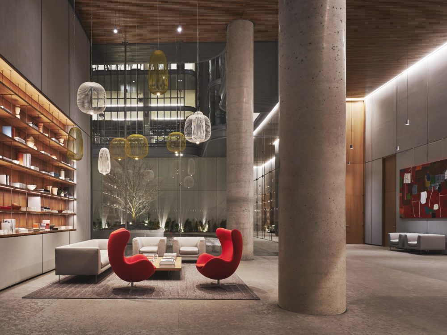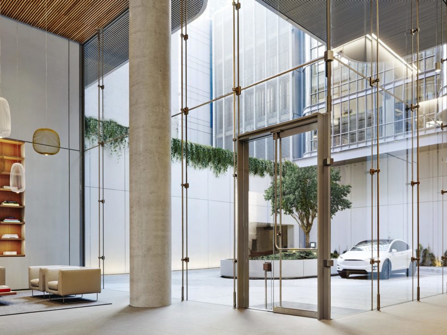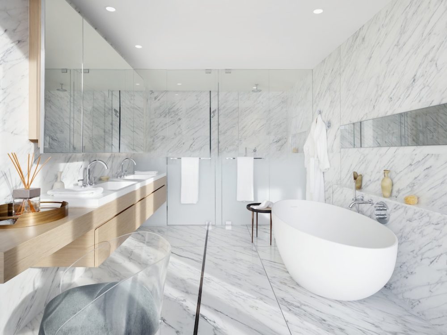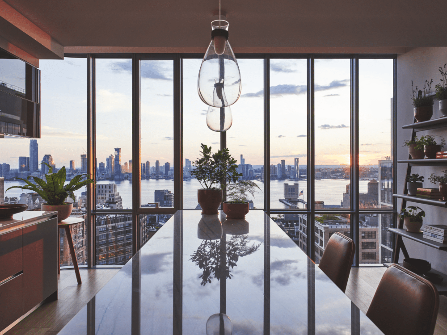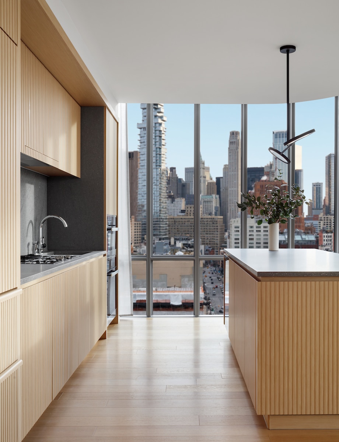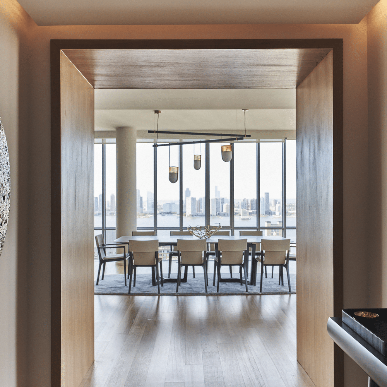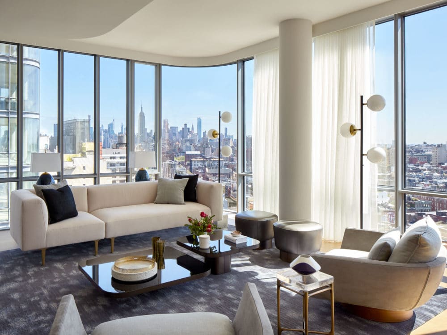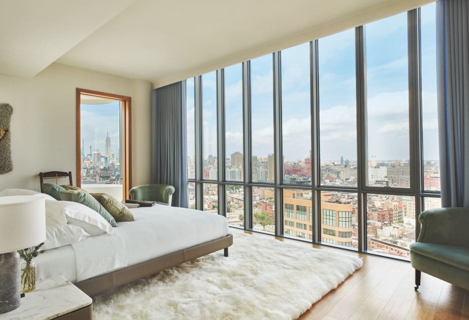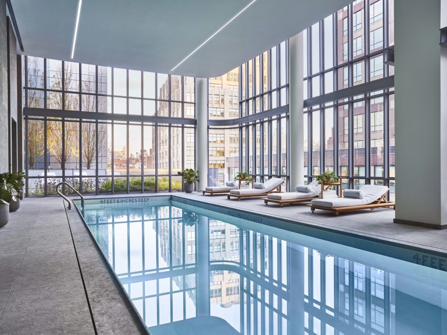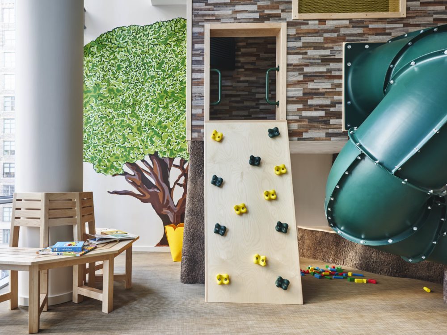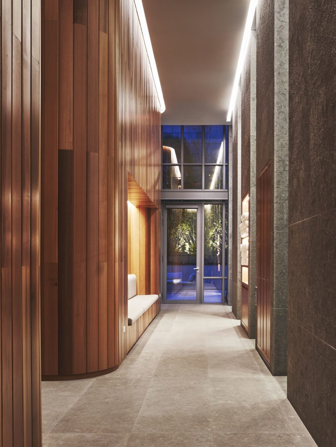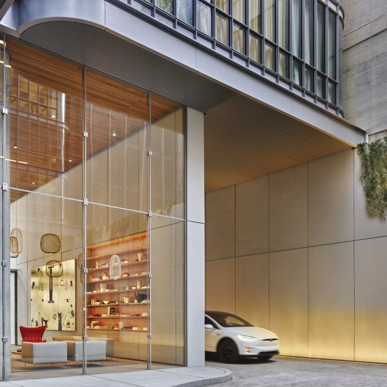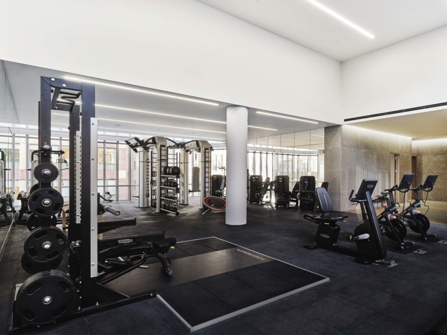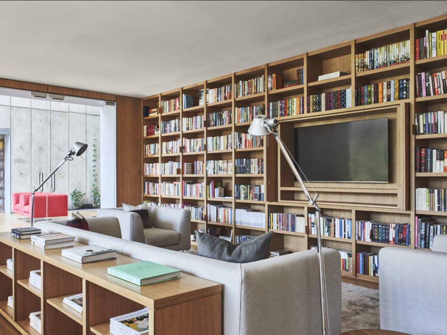565 Broome SoHo
Residence S9B
SoHo
565 Broome St, New York, NY 10013, USA
Listing Details
Bedroom
StudioBathroom
1 BathroomInterior
458 SQFTPrice
$1,325,000Taxes
-Common Charges
-Key Features
The perfect SoHo studio!
Please note that most of the furniture in the photos is available for sale. The apartment is currently rented for $5,800/month (4.06% yield).
Combining 10’ ceilings, floor-to-ceiling windows, oversized dual closets, wide plank white oak floors, and remote-controlled blackout & sheer curtains, this apartment offers the perfect turn-key opportunity for end users and investors alike. The western exposure offers mesmerizing sunsets and protected city skyline views. Perfectly laid out with functionality and comfort in mind, the apartment can fit full size furniture and counts an in-unit washer dryer and a central air conditioning and heating system.
Kitchen Features:
Custom, fluted, white oak cabinets by Molteni
Balsatina lavastone countertop and backsplash
Zuchetti fixtures
Miele 24-inch, 4 burner gas range
Miele speed oven
Miele fridge & freezer with icemaker
Miele dishwasher
Bathroom Features:
Floor-to-ceiling Calacatta marble
Hand-held and rain shower heads
Floating white oak vanity
Mirror medicine cabinet
The Building:
Two towers, rising 30 stories into the sky, 565 Broome SoHo is an exclusive, boutique condominium building designed by Pritzker Prize-winning architect Renzo Piano, located in the heart of SoHo. The building counts 17,000 square feet of state-of-the-art amenities including:
Double-height lobby entrance
24-hour doorman and lobby attendant
Gym and HIIT station outfitted by Technogym
Peloton bikes
55-foot heated lap pool
Sauna & Steam Room
Yoga studio with on-demand workout classes
LIV Unlimited Concierge services
Landscaped, 92- feet tall atrium
Private dining room and catering kitchen
Landscaped outdoor lounge
Curated library and reading lounge
Children playroom designed by the Children’s Museum of Manhattan
Automated, gated driveway
Automated parking with Electric Vehicle charging capabilities available
Resident-only car-sharing system (Tesla X and Model 3 available)
- S9B - 0 bedroom, 1 bathroom
- 458 interior square feet
- Custom, fluted, white oak cabinets by Molteni
- Balsatina lavastone countertop and backsplash
- Zuchetti fixtures
About 565 Broome SoHo
The first residential project in New York for Renzo Piano, Pritzker Prize laureate and founding partner of Renzo Piano Building Workshop, 565 Broome solidifies his reputation as one of the architectural greats. The 30-story building is the tallest residential structure in the neighborhood but manages to tread lightly on this historic area. That is, at least in part, due to the architect’s focus on light. “We created a building that is sensitive to light,” Piano explains. The two-tower design, the low-iron glass façade with curved corners, and the double-height lobby are all intended to maximize the natural light and “make the building breathe”—a quality that is felt from both the exterior and the interior.
The 112 residences at 565 Broome range in size from two bedrooms to four bedrooms and include tower residences and a series of penthouses. Designed by RDAI, all have floor-to-ceiling glass windows, open floor plans, and muted interiors that place emphasis on the quality of the materials—and the views: of the Hudson River, One World Trade Center, the Empire State Building, and, of course, SoHo. Penthouse and duplex residences have unique features such as custom Molteni kitchens, radiant heated floors throughout, and sprawling outdoor terraces with saltwater pools.
As the most amenitized building in SoHo, 565 Broome features a private porte-cochère with robotic parking and extending to a 55-foot heated saltwater pool, and conservatory with a seven-story living wall. There’s also a library curated by Aaron Hicklin (of New York’s One Grand Books), a fitness center and spa, and a kids’ playroom. The standout amenity here is the location. Residents have access to all that SoHo has to offer, not to mention proximity to Hudson River Park, but also a tranquil retreat where you can step back and take in the city from curved crystal-clear glass windows.


