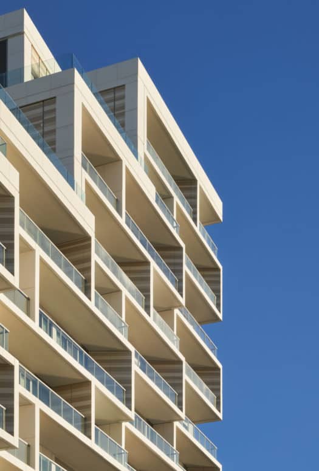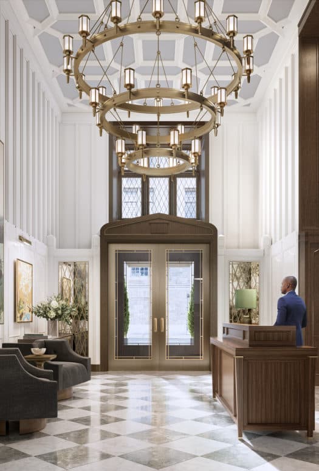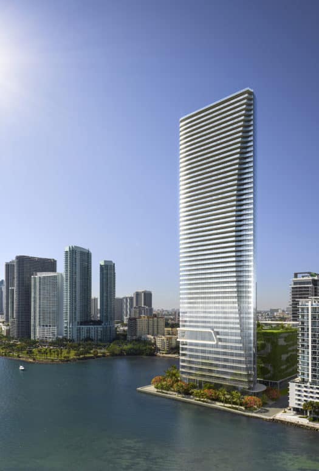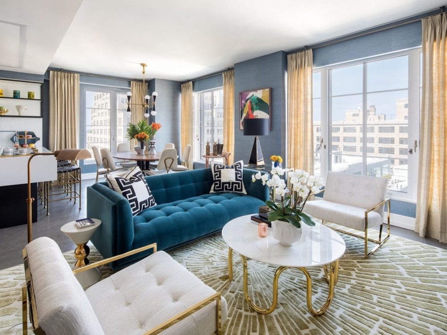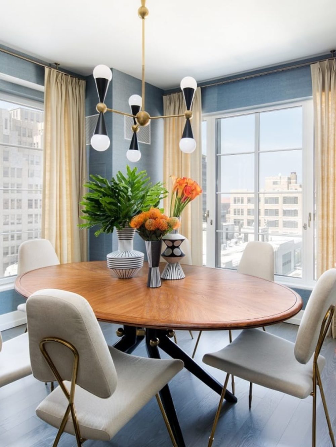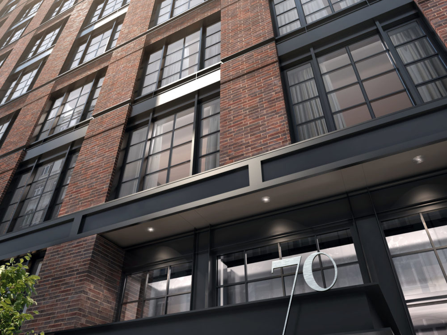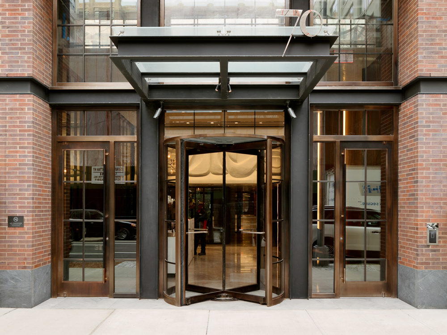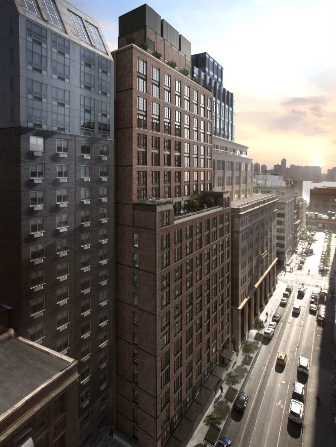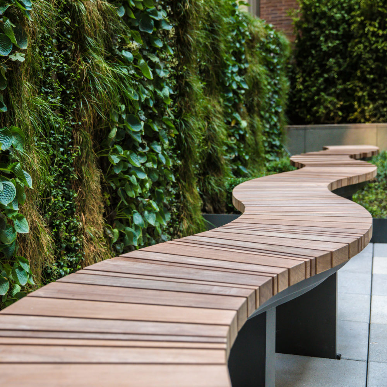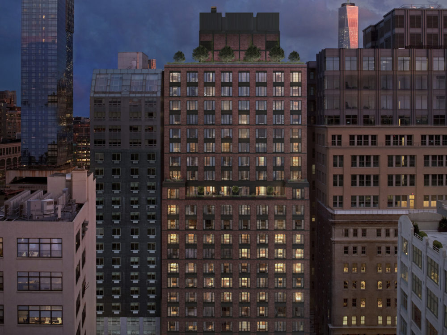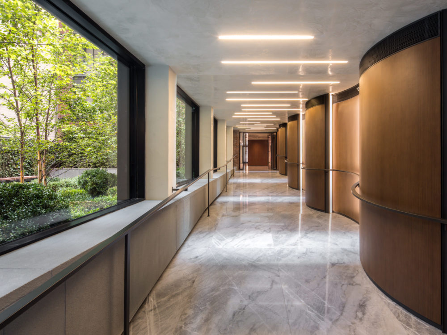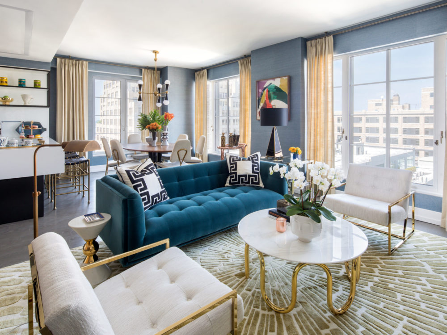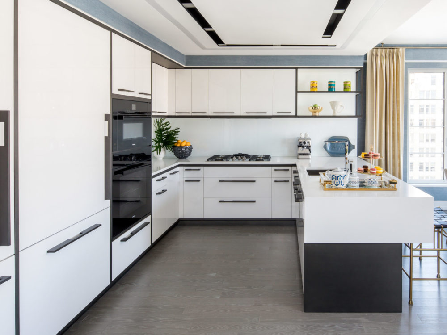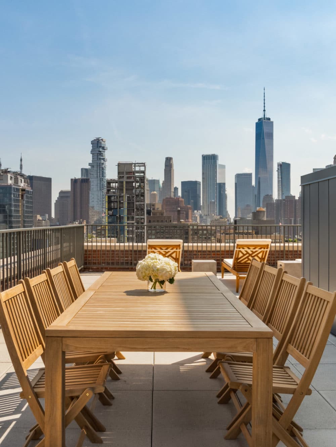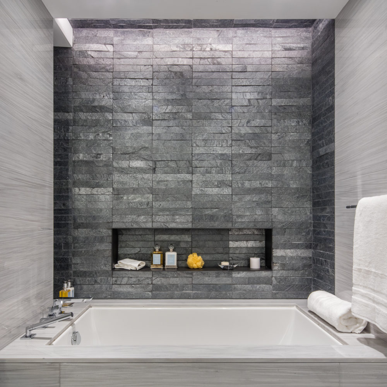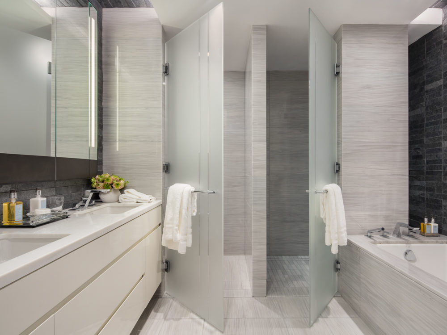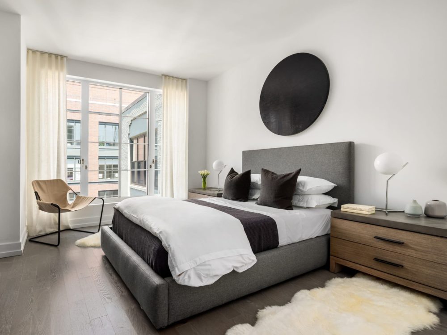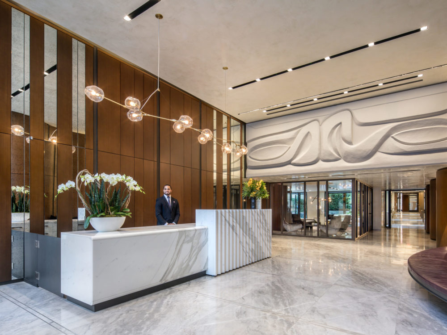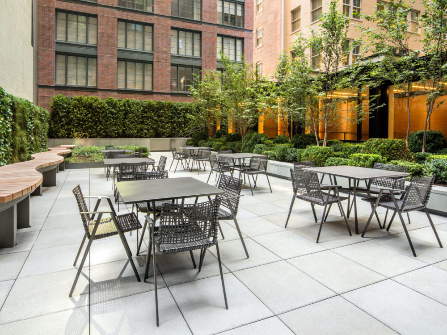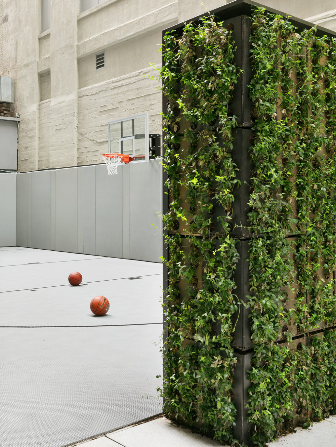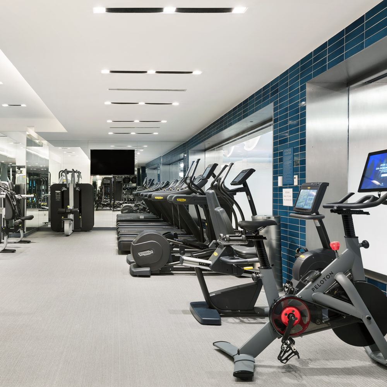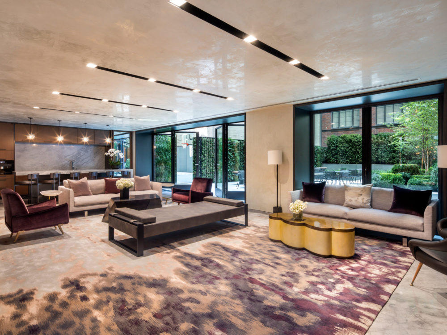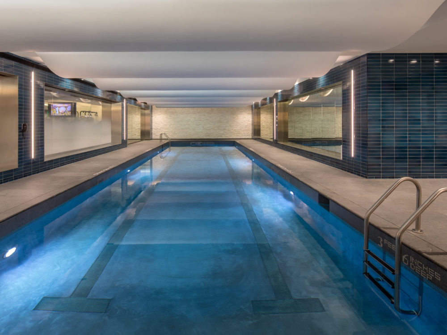70 Charlton
Residence 19E
West Soho
70 Charlton St, New York, NY 10014, USA
Listing Details
Bedroom
4 BedroomsBathroom
4.5 BathroomsInterior
2,252 SQFTPrice
$4,350,000Taxes
$0Common Charges
$5,593Gallery
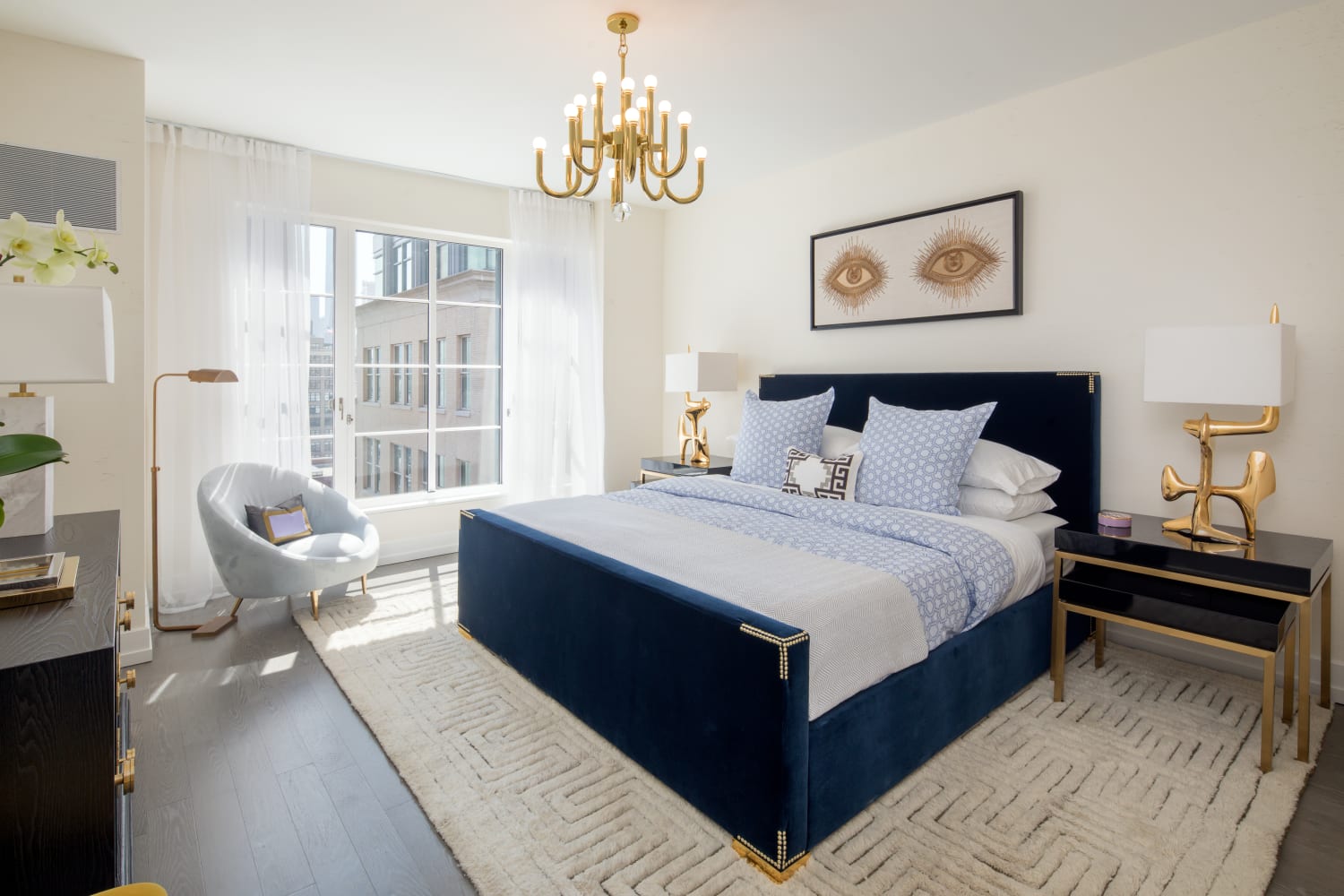 The residence primary bedroom at 70 Charlton in New York, NY.
(Photo Credit: RPX)
The residence primary bedroom at 70 Charlton in New York, NY.
(Photo Credit: RPX)
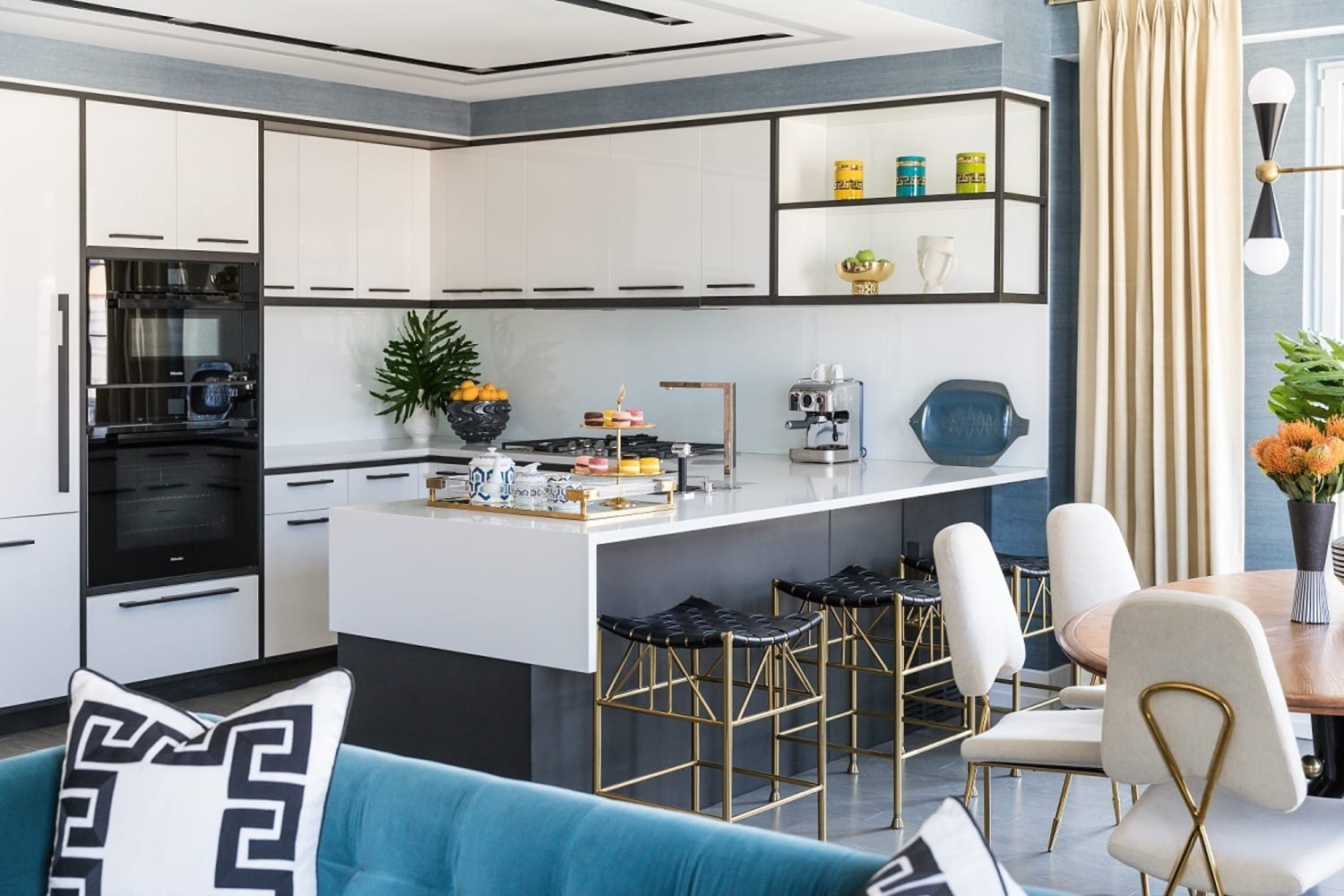 The residence kitchen at 70 Charlton in New York, NY.
(Photo Credit: RPX)
The residence kitchen at 70 Charlton in New York, NY.
(Photo Credit: RPX)
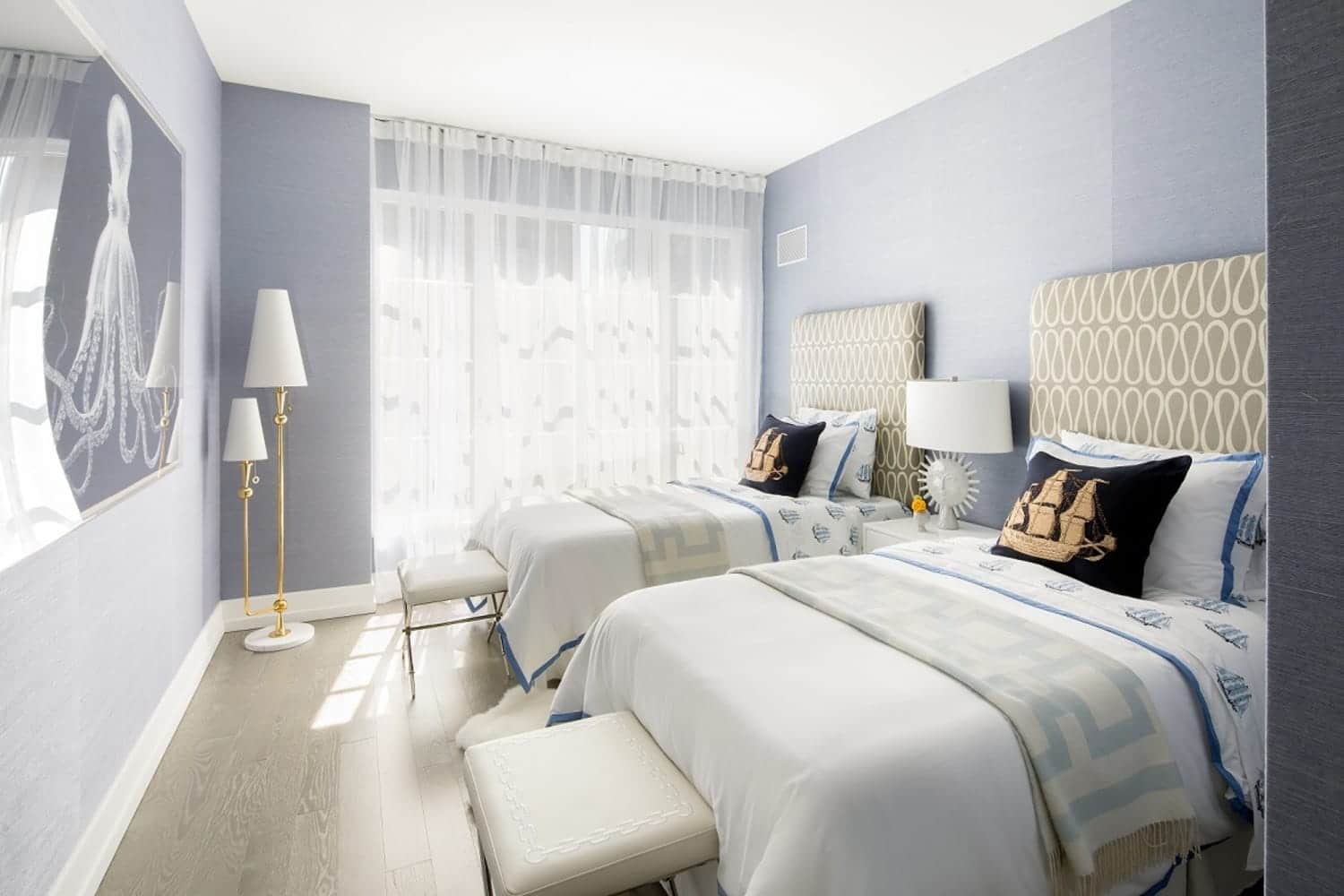 The residence secondary bedroom at 70 Charlton in New York, NY.
(Photo Credit: RPX)
The residence secondary bedroom at 70 Charlton in New York, NY.
(Photo Credit: RPX)
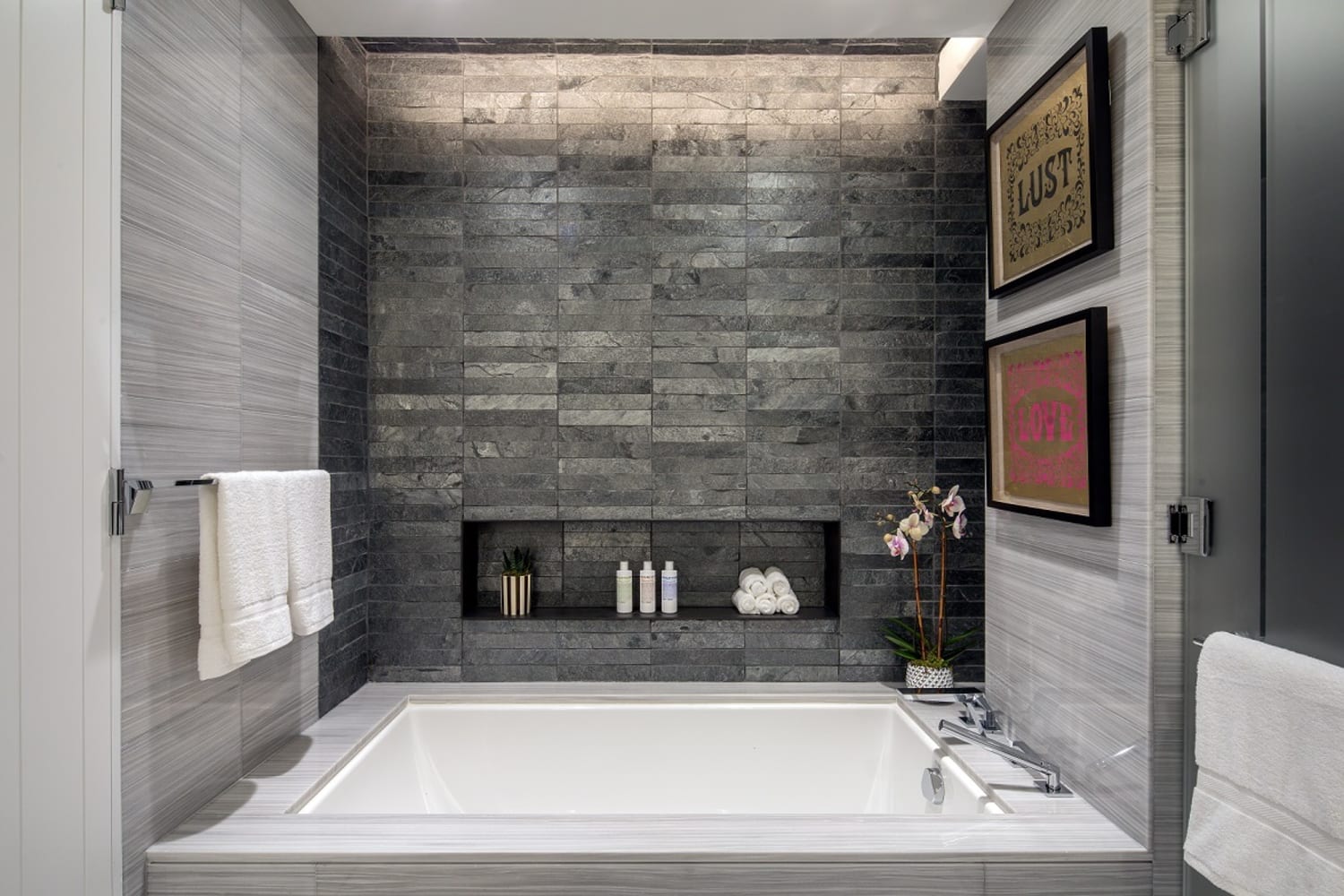 The residence bathroom at 70 Charlton in New York, NY.
(Photo Credit: RPX)
The residence bathroom at 70 Charlton in New York, NY.
(Photo Credit: RPX)
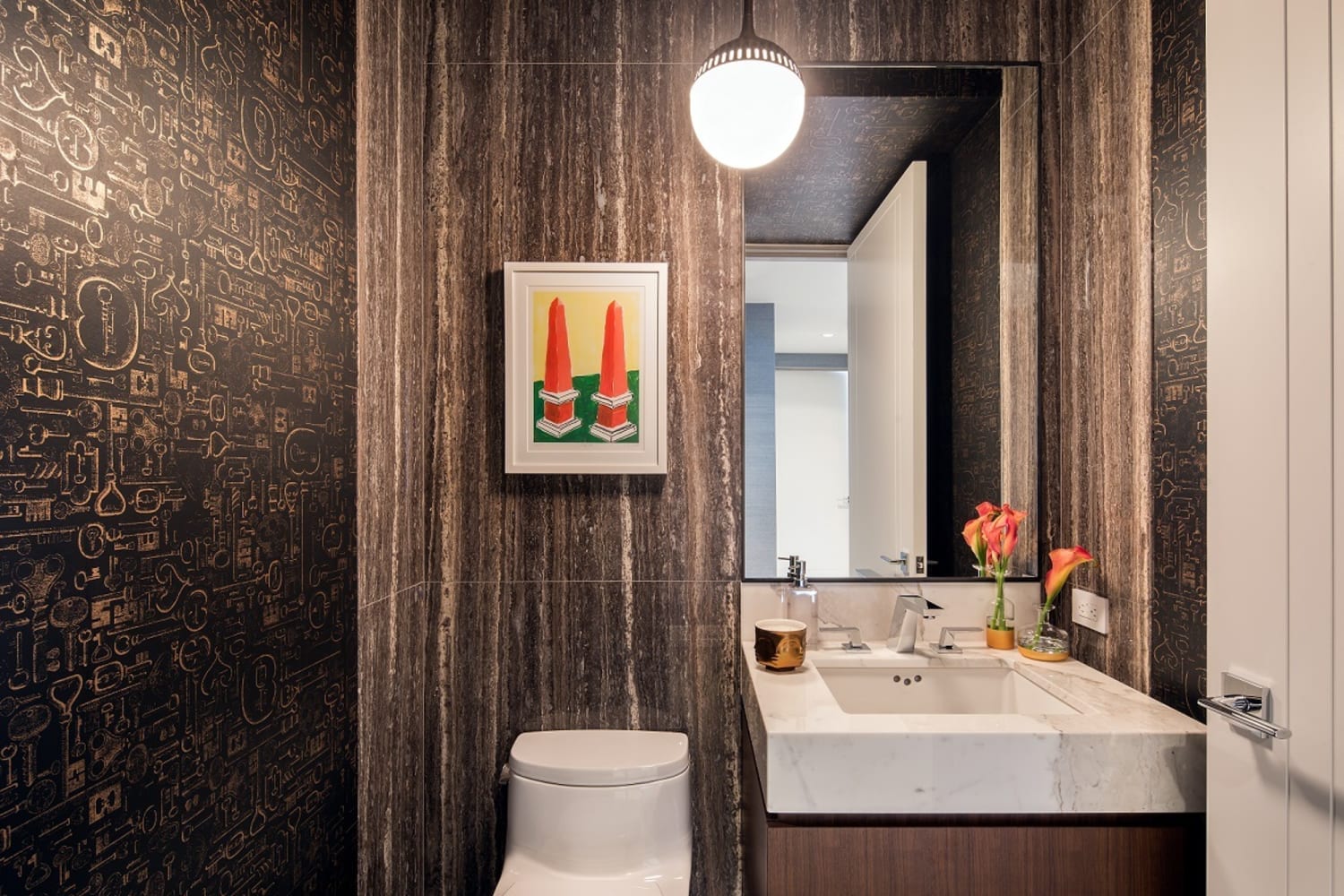 The residence powder room at 70 Charlton in New York, NY.
(Photo Credit: RPX)
The residence powder room at 70 Charlton in New York, NY.
(Photo Credit: RPX)
About 70 Charlton
Beyer Blinder Belle is New York’s go-to team of architects when it comes to site-specific design. They are known for their restoration of Grand Central Terminal and the Empire State Building and their new-construction projects that respect the history and ambiance of their surroundings. Here, their goal was to create a modern interpretation of the neighborhood’s industrial architecture. Specifically, this part of Downtown was home to concrete-and-steel printing houses. Beyer Blinder Belle utilized masonry, metal, and glass to create the 22-story and 23-story towers with brick facades, oversized windows, and steel-framed openings. Consequently, 70 Charlton is contemporary but referential and sets a precedent for future residential developments in the newly dubbed “West SoHo.”
“Crafted modern” is how Andrew Kotchen of Workshop/APD describes the approach to the interior design at 70 Charlton. “This integrated and holistic approach to design aims to create spaces that are warm, comfortable, and modern,” he explains. This is seen in the residential lobbies, outfitted with teak paneling and antique mirrors and joined by a glass-enclosed corridor with an undulating wall. In the residences, which range from 1 bedroom to four bedrooms, open living spaces have oak wood flooring and large-scale windows, kitchens have appliances from Miele and Sub-Zero and patina-finished steel detailing, while bathrooms juxtapose marble and stone.
Thoughtful amenity spaces designed by Workshop/APD offer everything residents need—24-hour doorman and concierge service, a state-of-the-art fitness center, a children’s playroom, and storage galore—and then some. Of note are the indoor saltwater pool, the outdoor sports court, and a lush private courtyard that connects the two lobbies and features a living wall, birch tree arbor, and boxwood garden.
- Basketball Court
- Bike Storage
- Children's Playroom
- Cold Storage
- Concierge
- Fitness Center
- Lounge
- Outdoor Space
- Steam Room
- Swimming Pool


