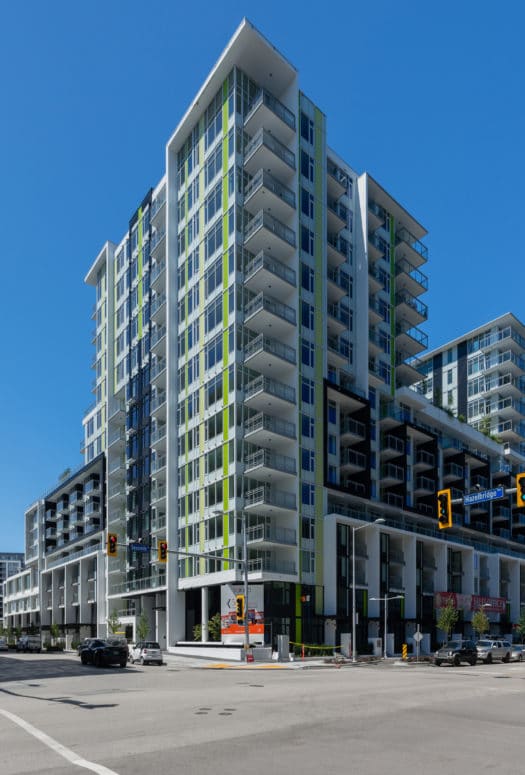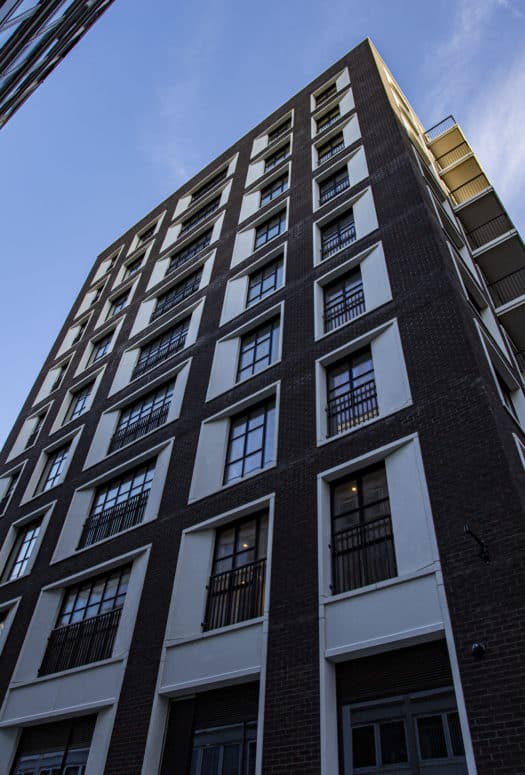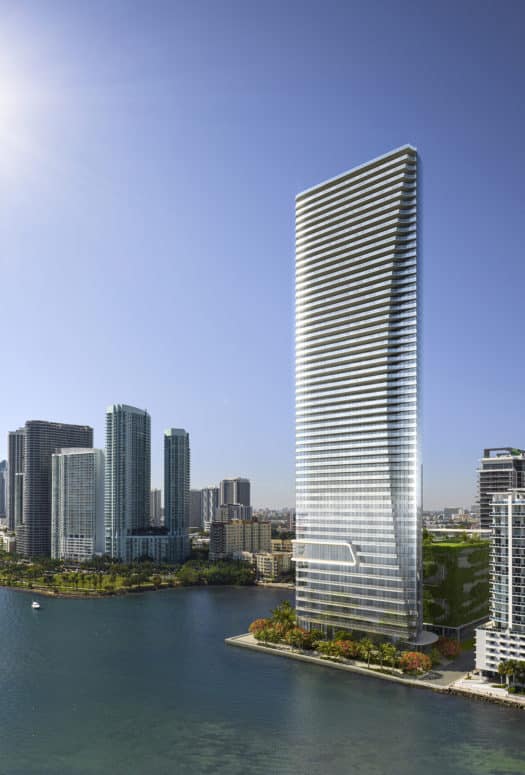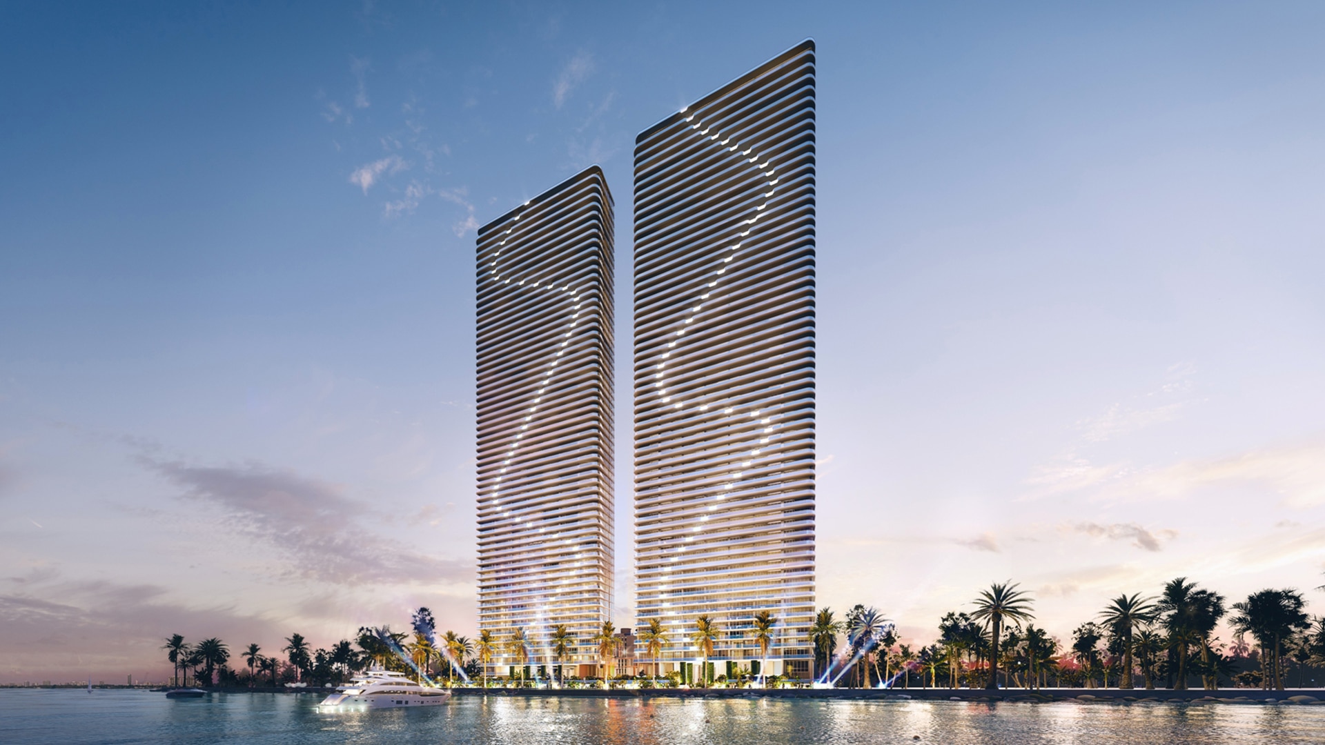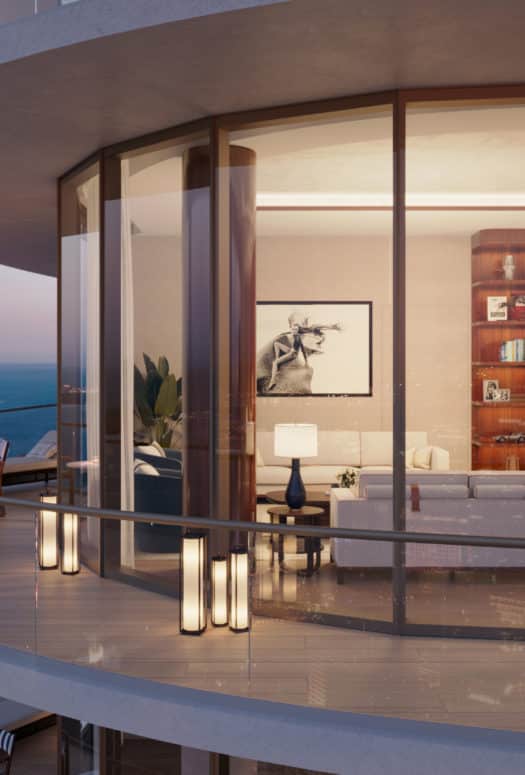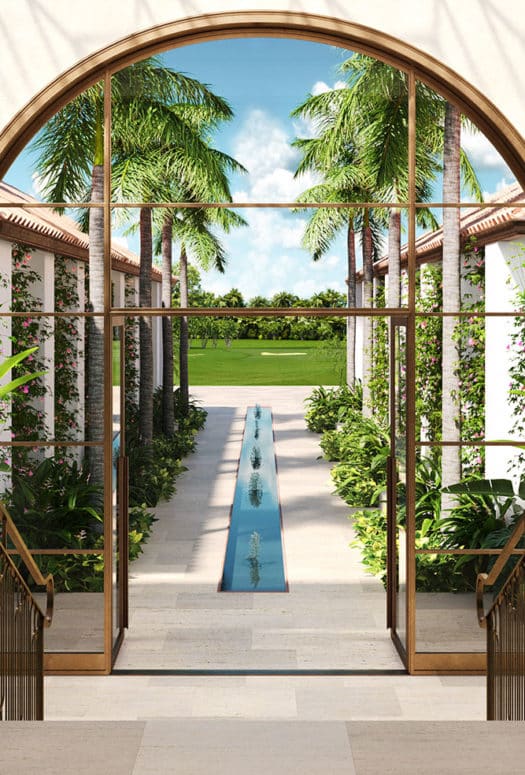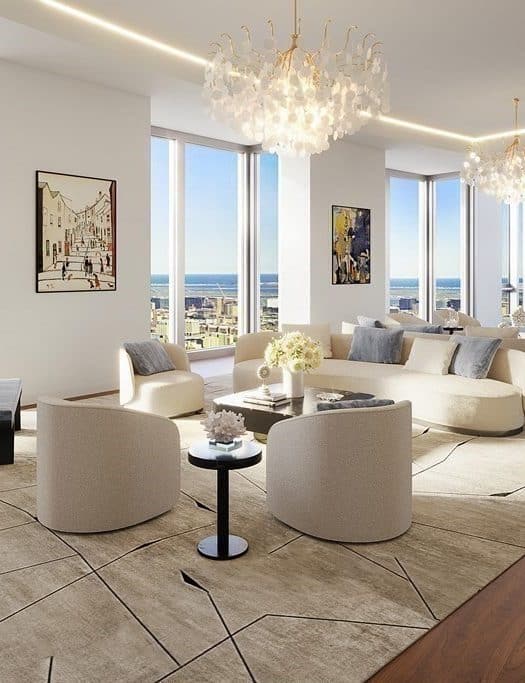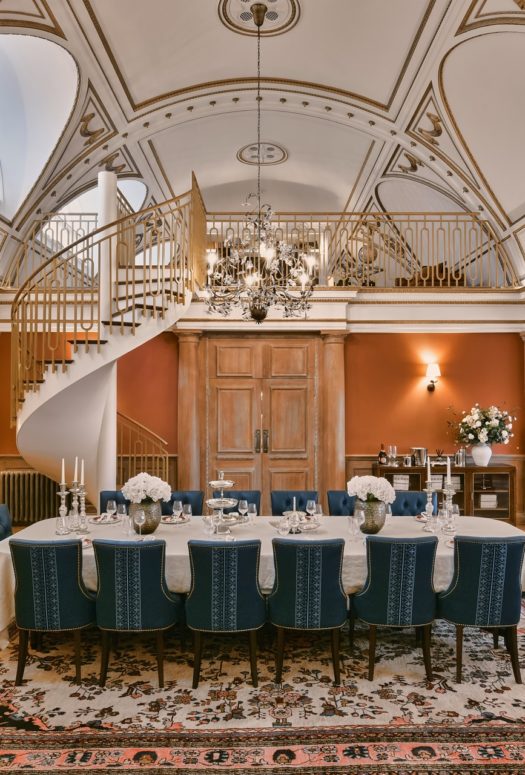Major New York Project From Rogers Stirk Harbour; Raffles Debuts Residences in London
By: LX Collection
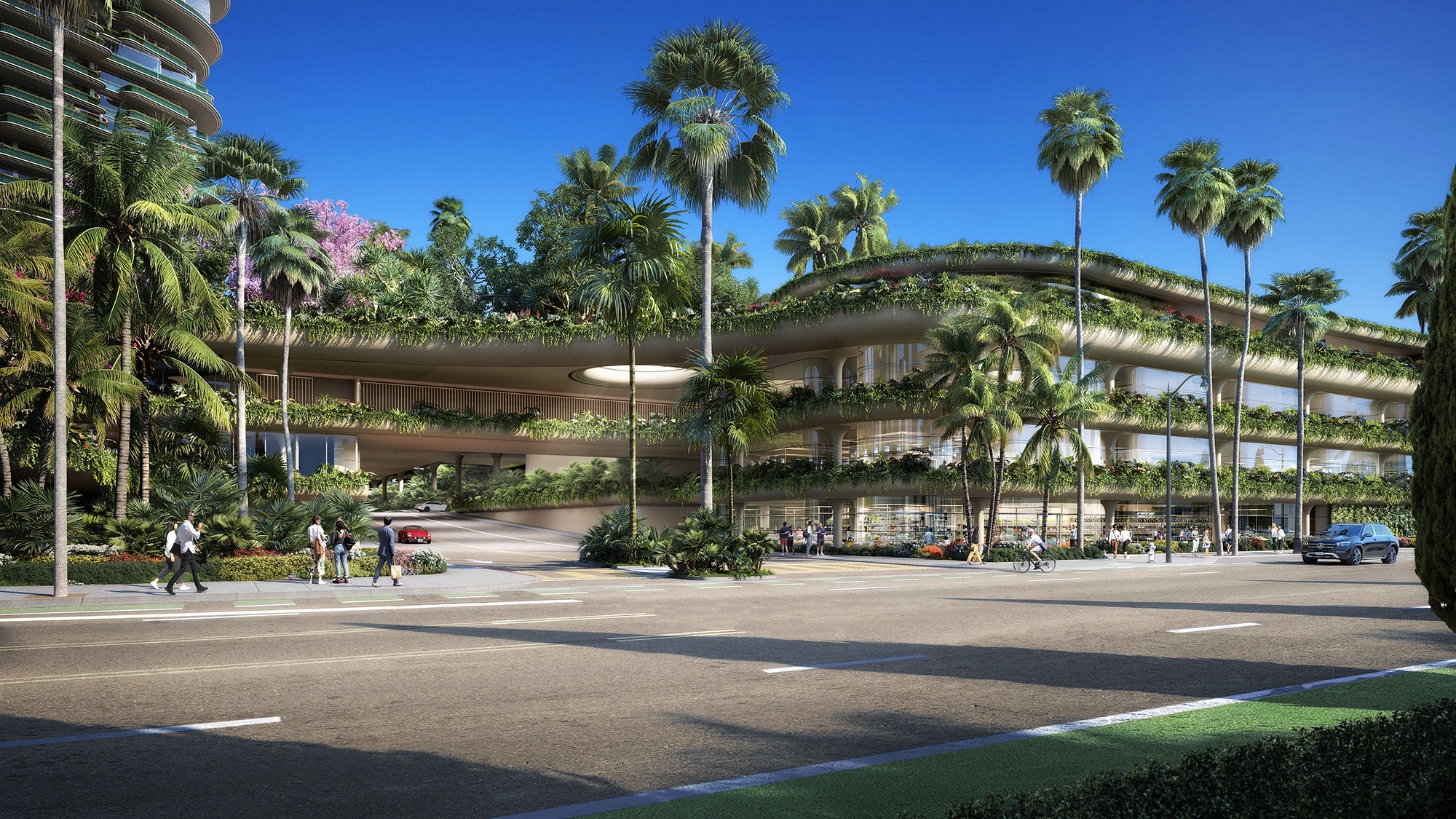 Rendering of One Beverly Hills, Los Angeles, California.
(Photo Credit: DBOX for Alagem Capitol Group)
Rendering of One Beverly Hills, Los Angeles, California.
(Photo Credit: DBOX for Alagem Capitol Group)
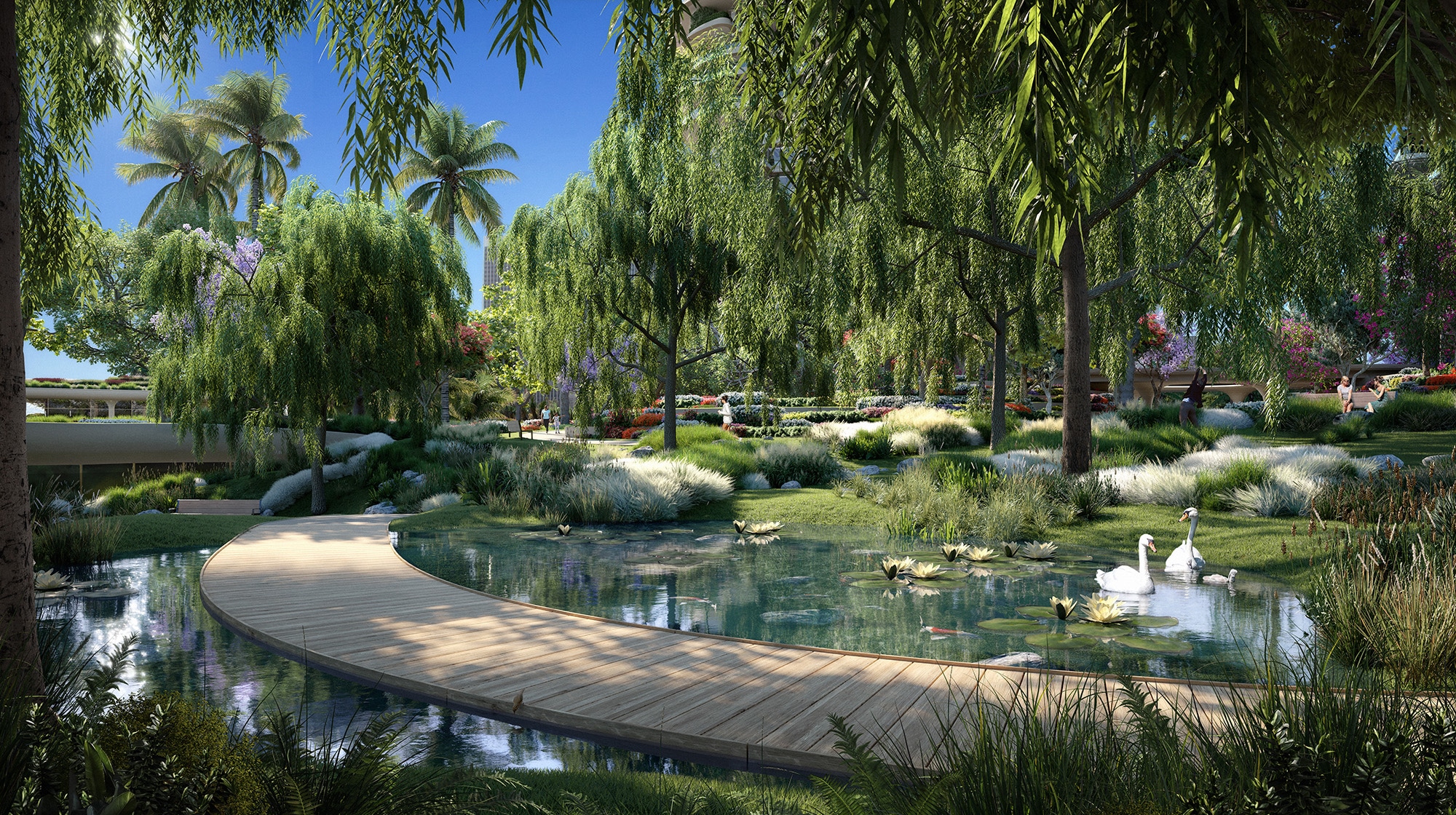 Rendering of residence garden at One Beverly Hills in Los Angeles, California.
(Photo Credit: DBOX for Alagem Capitol Group)
Rendering of residence garden at One Beverly Hills in Los Angeles, California.
(Photo Credit: DBOX for Alagem Capitol Group)
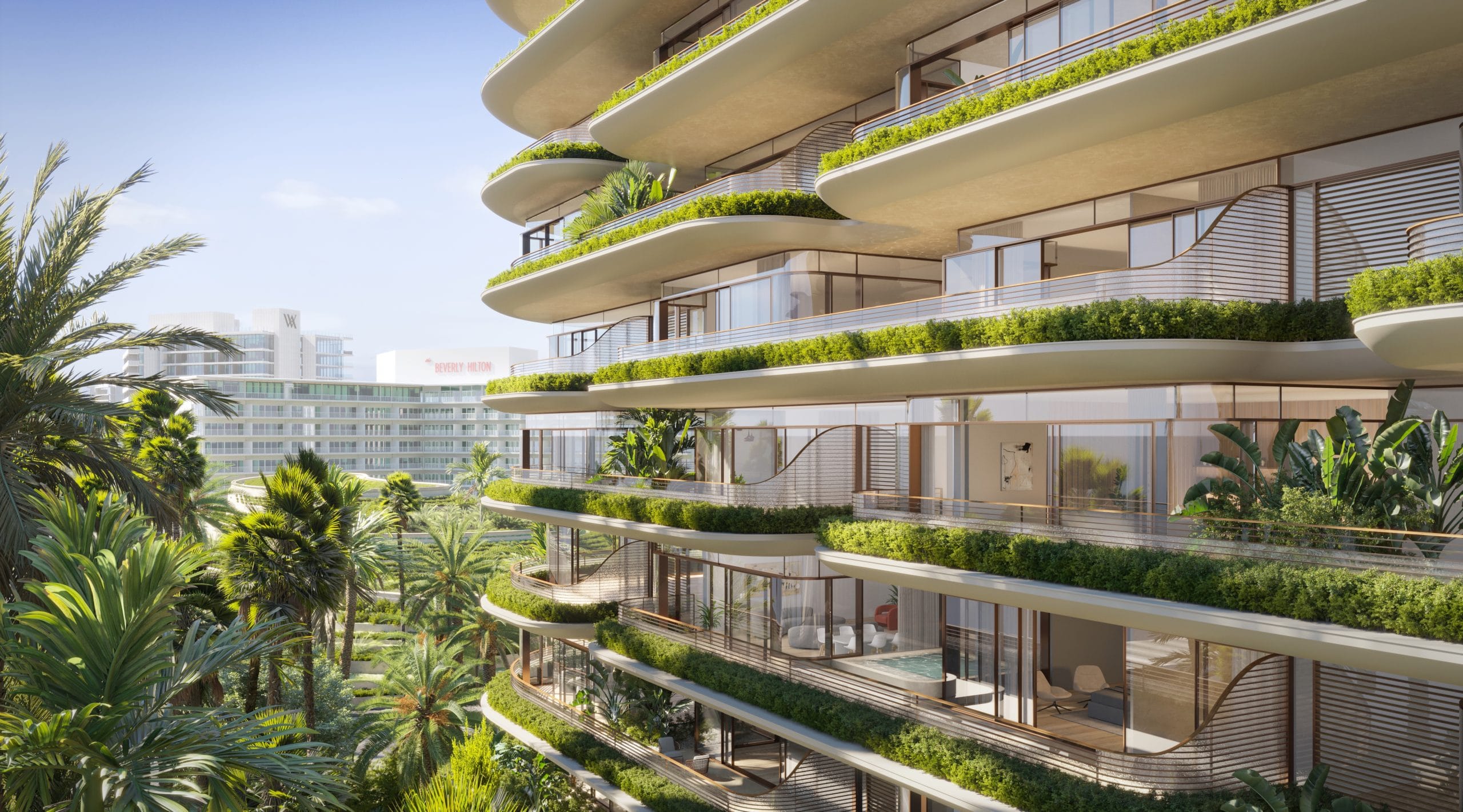 Rendering of One Beverly Hills, Los Angeles, California.
(Photo Credit: DBOX for Alagem Capitol Group)
Rendering of One Beverly Hills, Los Angeles, California.
(Photo Credit: DBOX for Alagem Capitol Group)
$2 Billion Luxury Complex Approved for Beverly Hills
The Beverly Hills City Council has voted to approve a massive $2 billion luxury complex designed by Foster + Partners that will bring 340 private residences and 42 hotel rooms to the tony town. The Beverly Hills Courier reports that plans for the 17.4-acre development, called One Beverly Hills, include a 28-story and a 32-story tower, as well as eight acres of gardens designed by the local landscape architect Mark Rios, more than half of which will be open to the public.
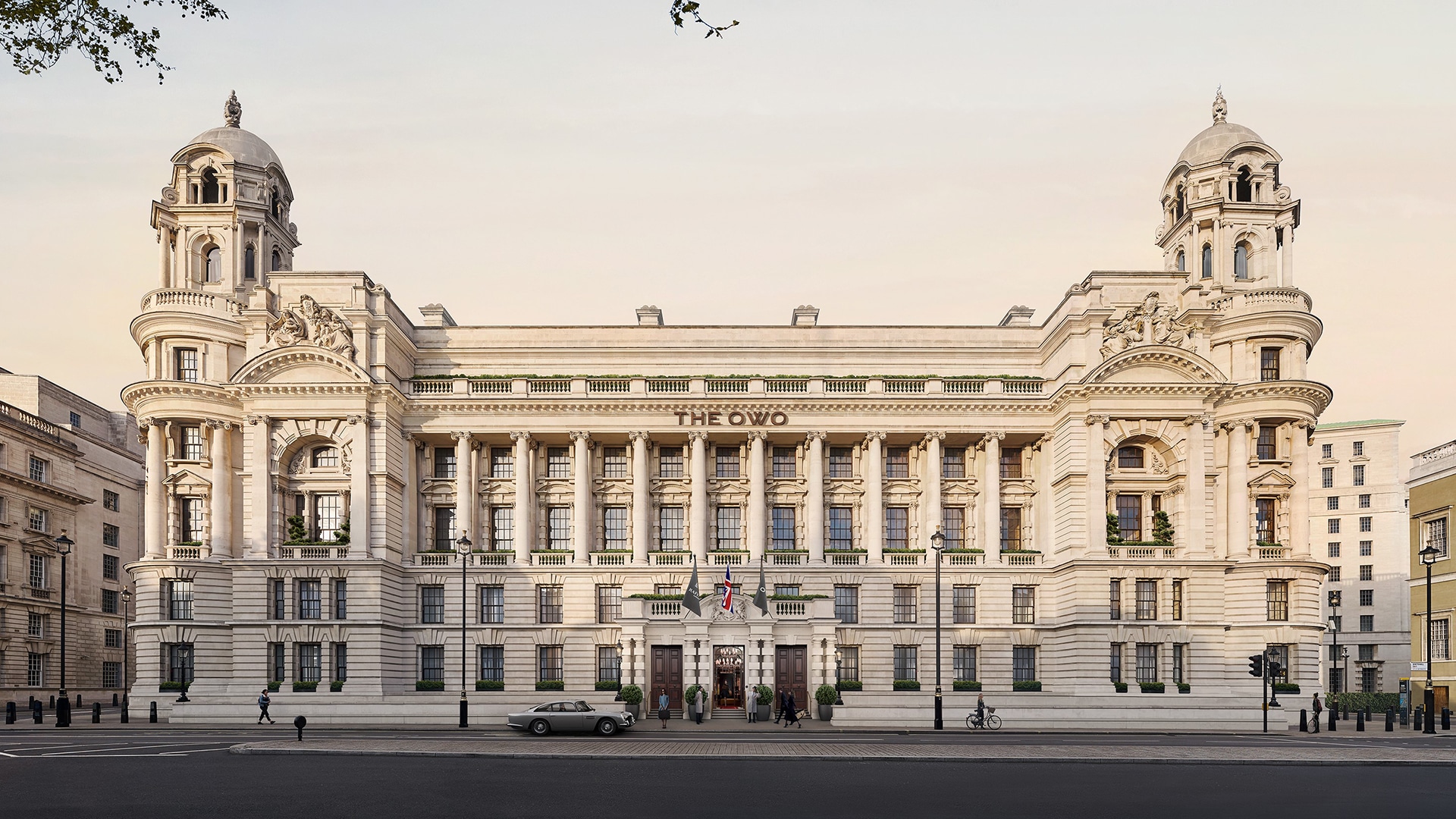 The OWO in London, England.
(Photo Credit: Grain London)
The OWO in London, England.
(Photo Credit: Grain London)
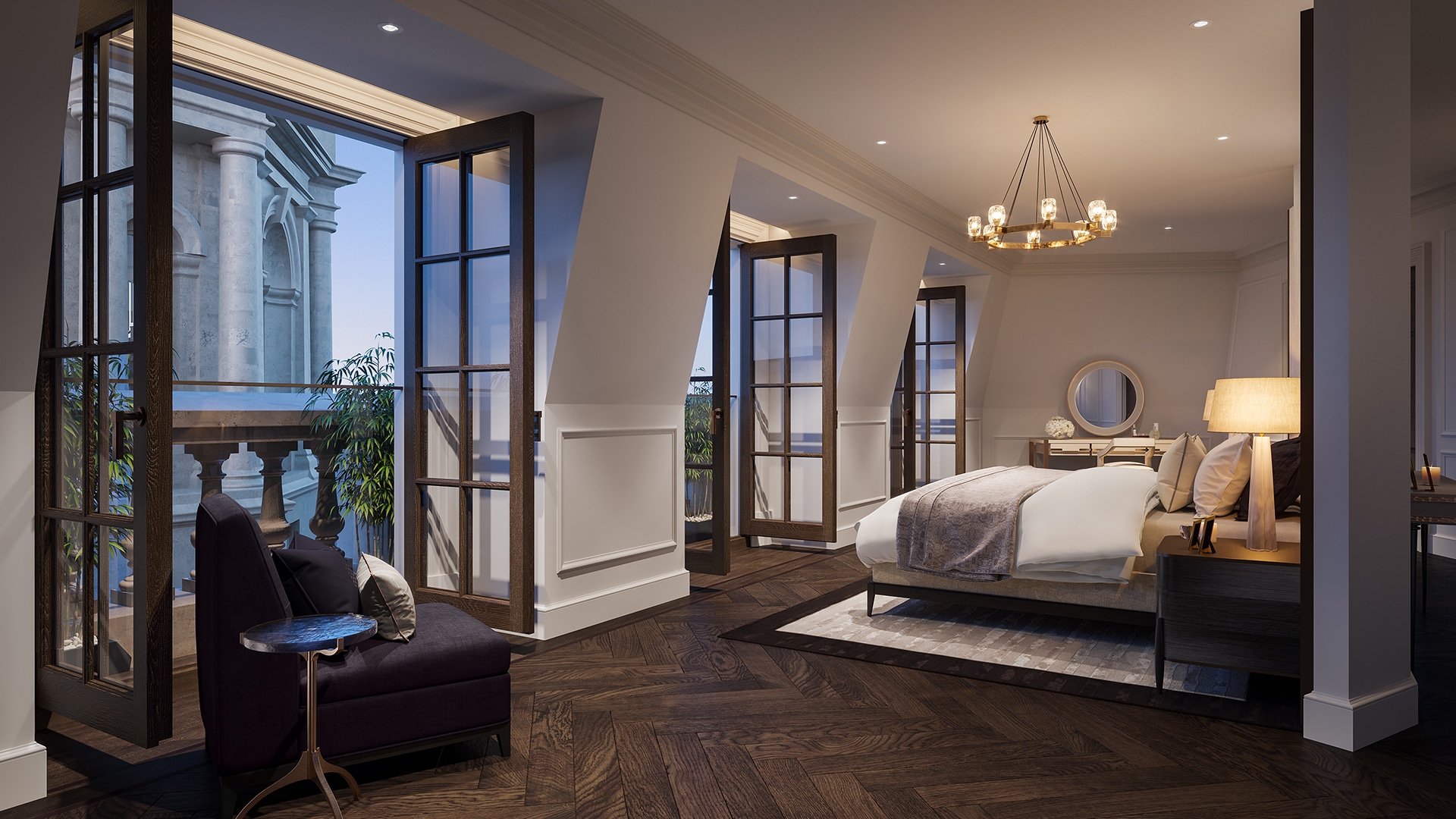 Residence bedroom at The OWO in London, England.
(Photo Credit: Grain London)
Residence bedroom at The OWO in London, England.
(Photo Credit: Grain London)
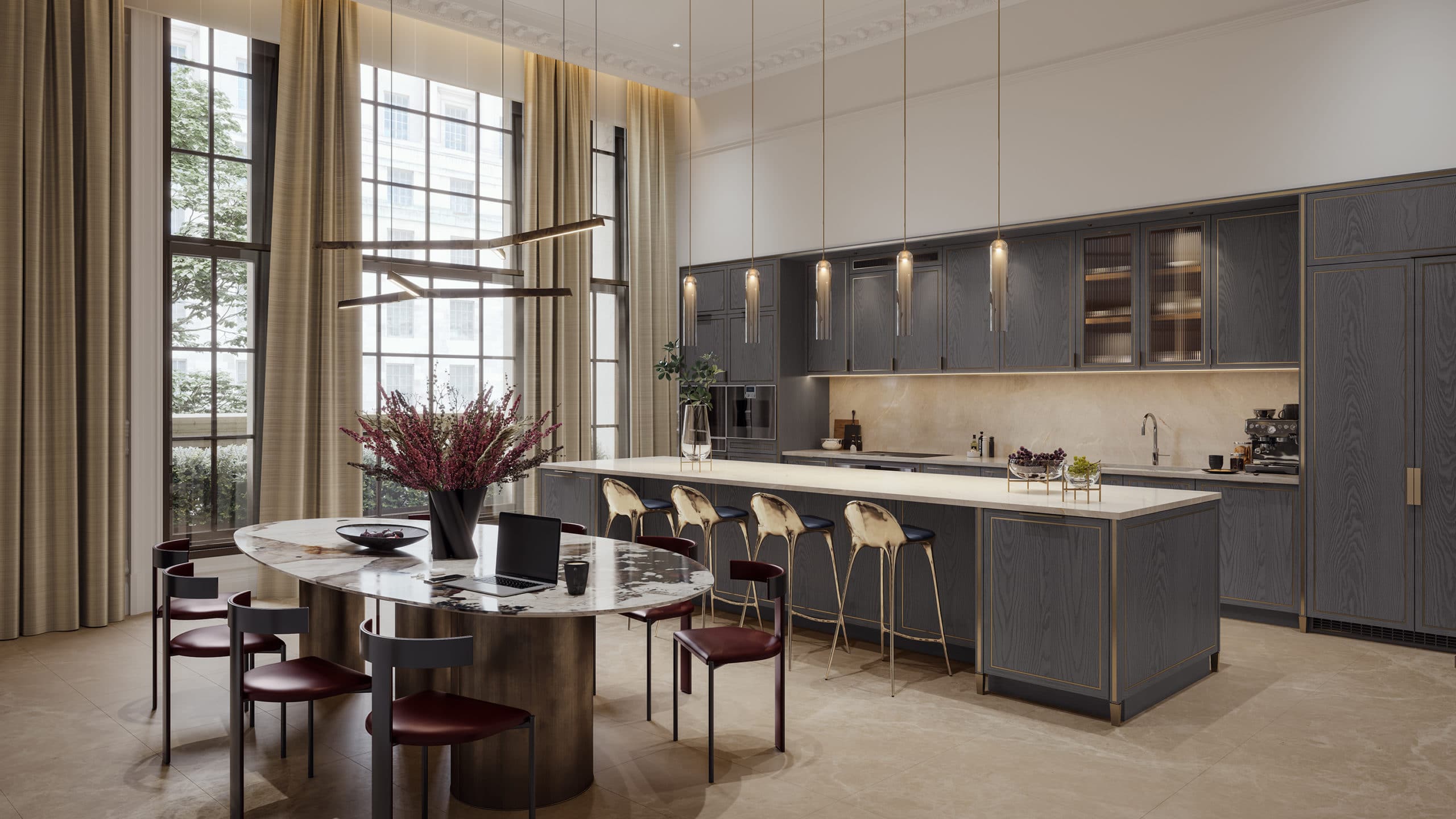 Residence kitchen at The OWO in London, England.
(Photo Credit: Grain London)
Residence kitchen at The OWO in London, England.
(Photo Credit: Grain London)
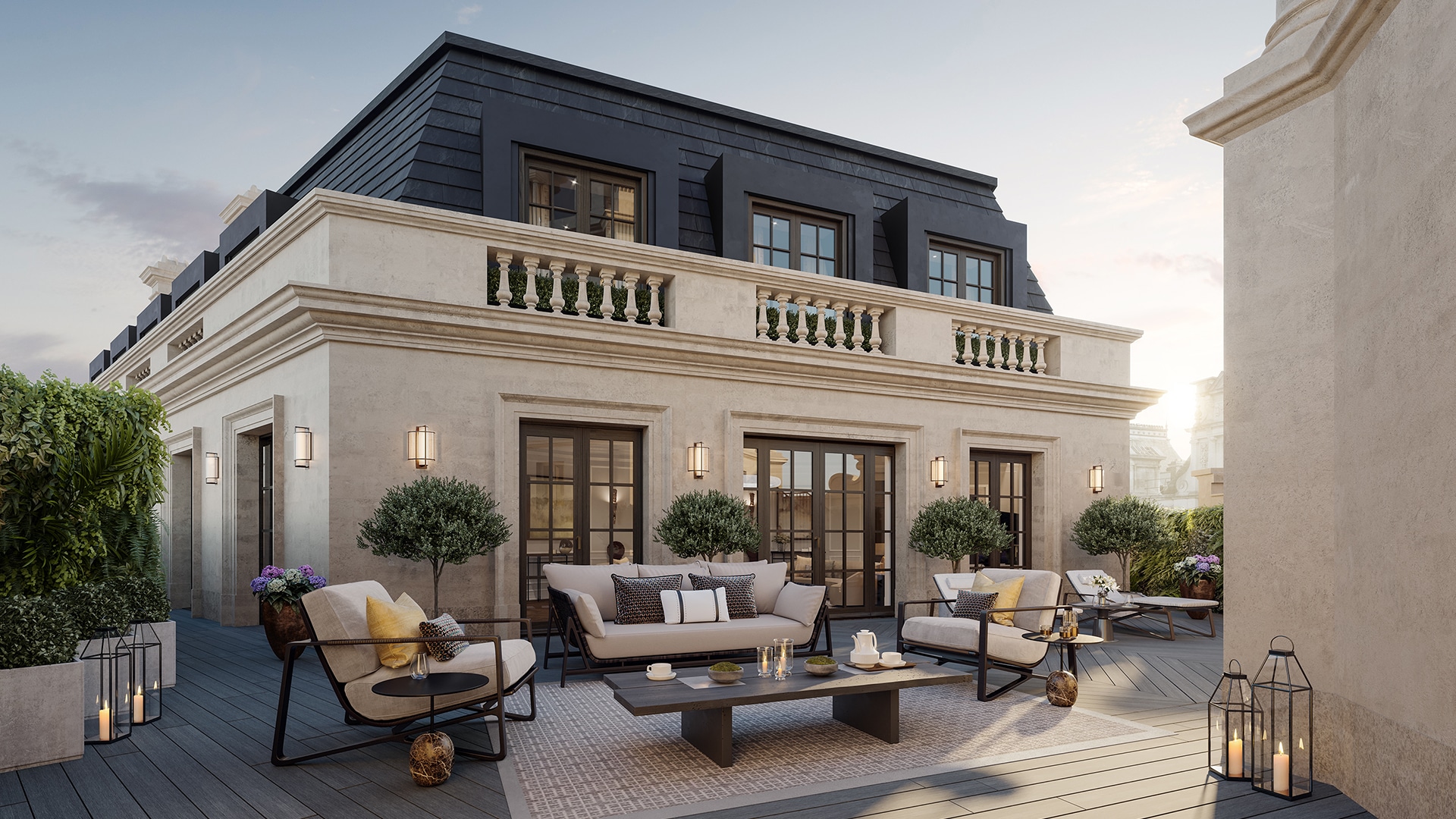 Residence terrace at The OWO in London, England.
(Photo Credit: Grain London)
Residence terrace at The OWO in London, England.
(Photo Credit: Grain London)
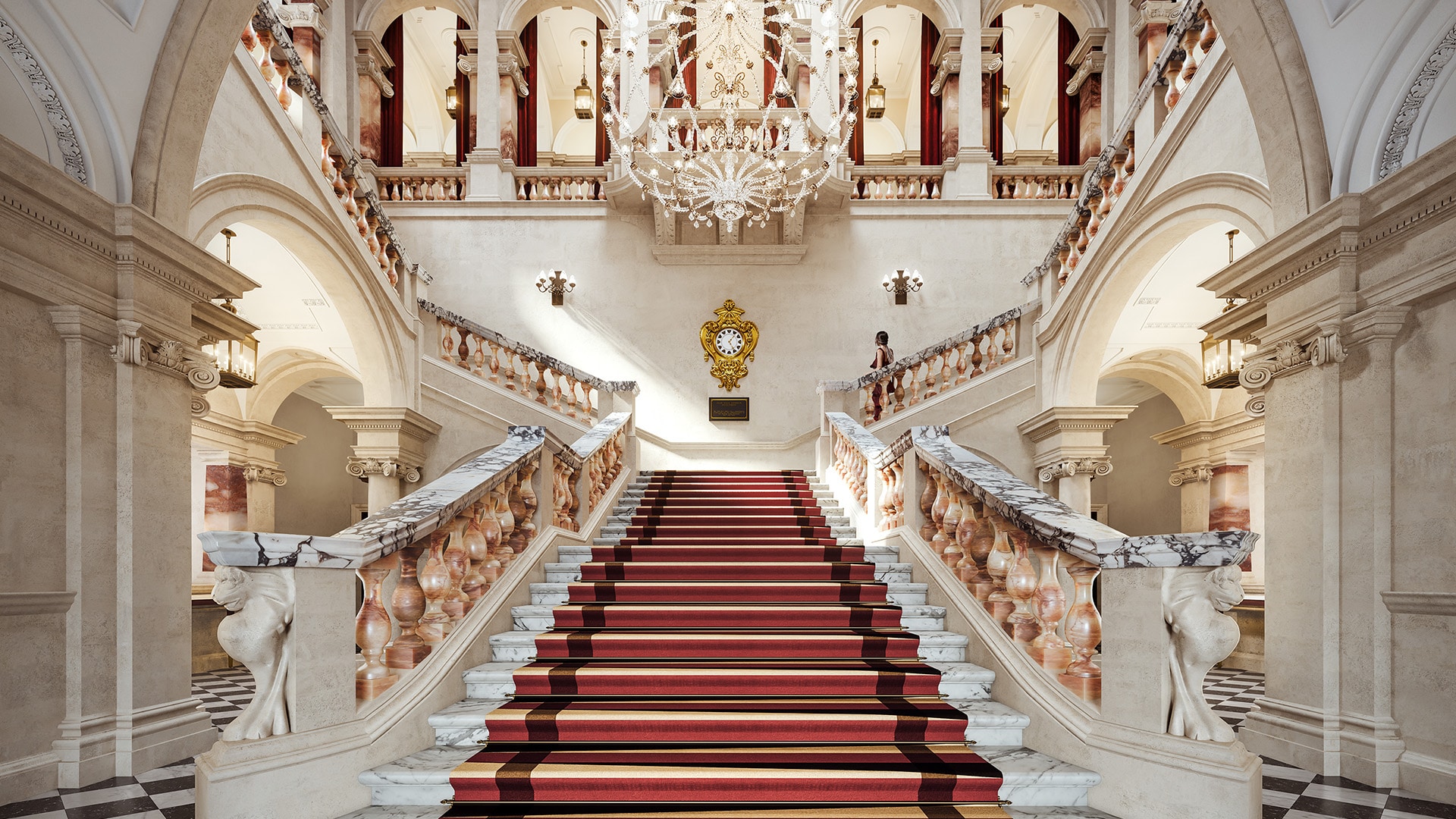 Lobby at The OWO in London England.
(Photo Credit: Grain London)
Lobby at The OWO in London England.
(Photo Credit: Grain London)
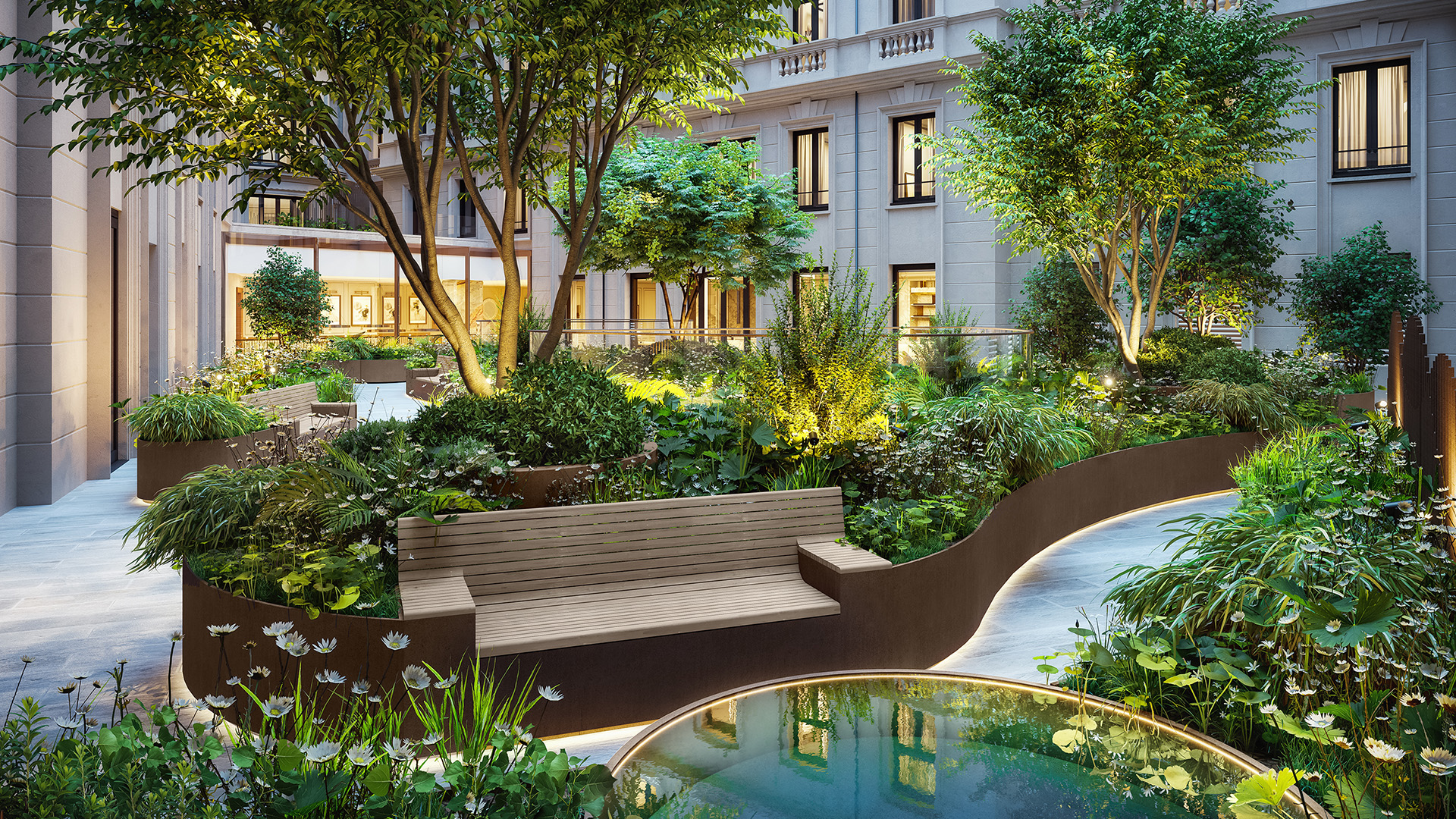 Residence garden at The OWO in London, England.
(Photo Credit: Grain London)
Residence garden at The OWO in London, England.
(Photo Credit: Grain London)
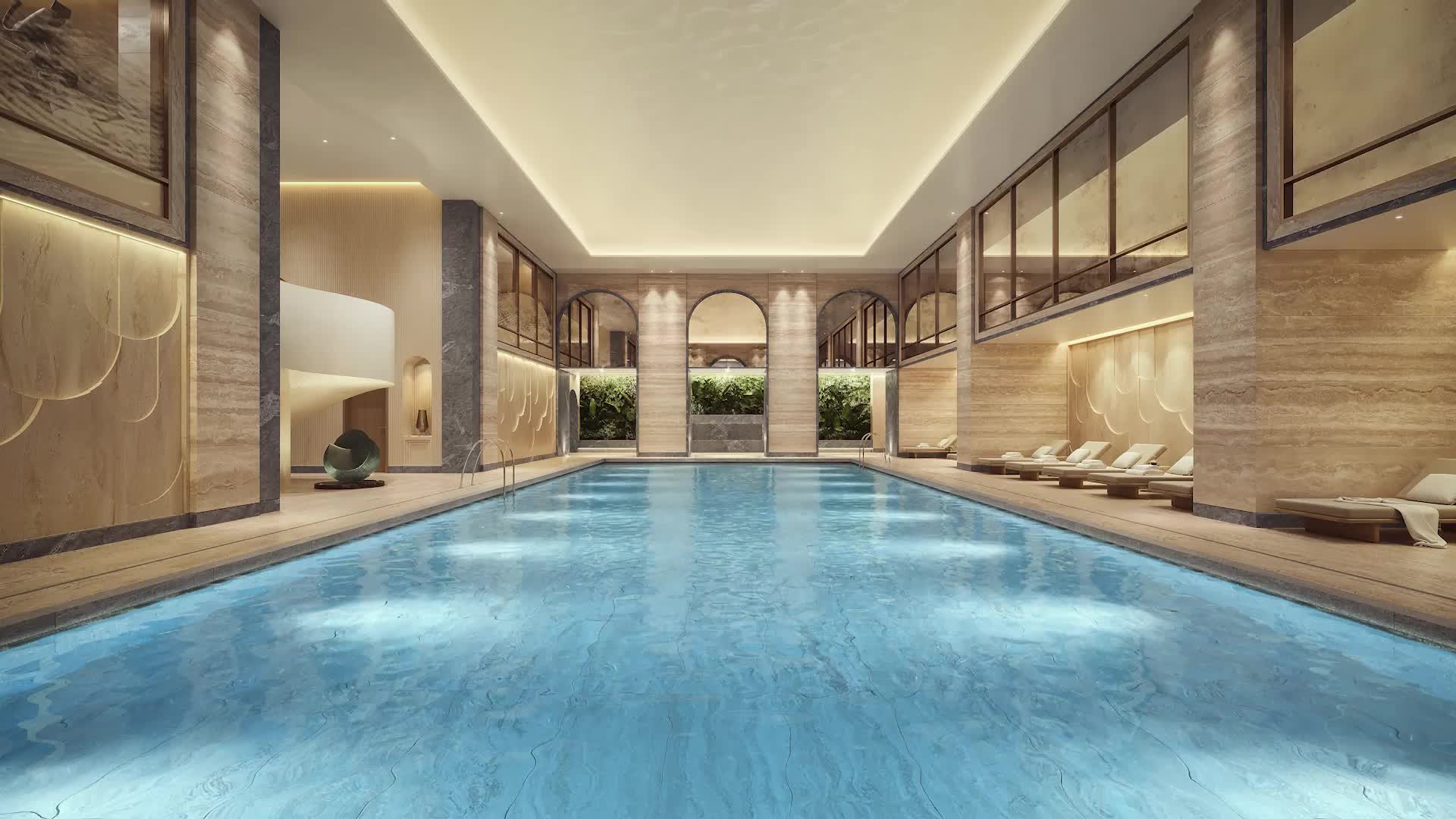 Residence pool at The OWO in London, England.
(Photo Credit: Grain London)
Residence pool at The OWO in London, England.
(Photo Credit: Grain London)
Raffles Debuts Residences in London’s Historic Old War Office
Closed to the public for more than a century, London’s landmarked Old War Office, where Winston Churchill commanded during World War II and Ian Fleming was inspired to create James Bond, is being reborn as luxury branded residences and a hotel by the hospitality brand Raffles. The firm has now launched sales on The OWO’s 85 residences, from studios to five-bedrooms, with pricing for two-bedrooms starting at £5.8 million ($8.06 million).
Every residence in the building, designed by 1508 London, has a unique layout that honors the site’s architectural history by putting original features like oak paneling and mosaic flooring on display. Two turret residences will come with full servicing by the 125-room Raffles Hotel, and will feature interiors by Thierry Despont. The OWO is poised to welcome its first residents in 2022.
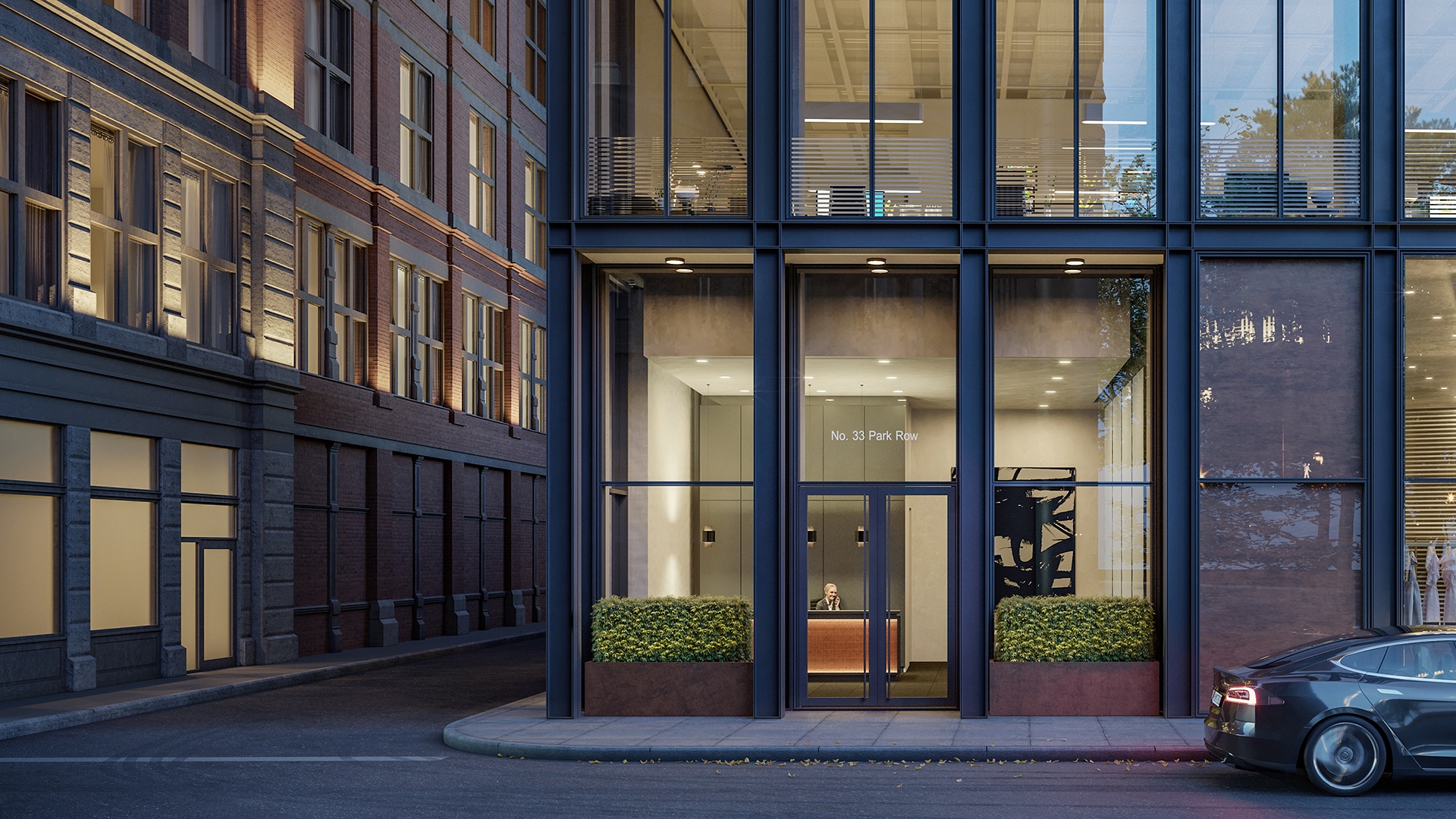 Entrance at No. 33 Park Row in New York, NY.
(Photo Credit: Donna Dotan Photography)
Entrance at No. 33 Park Row in New York, NY.
(Photo Credit: Donna Dotan Photography)
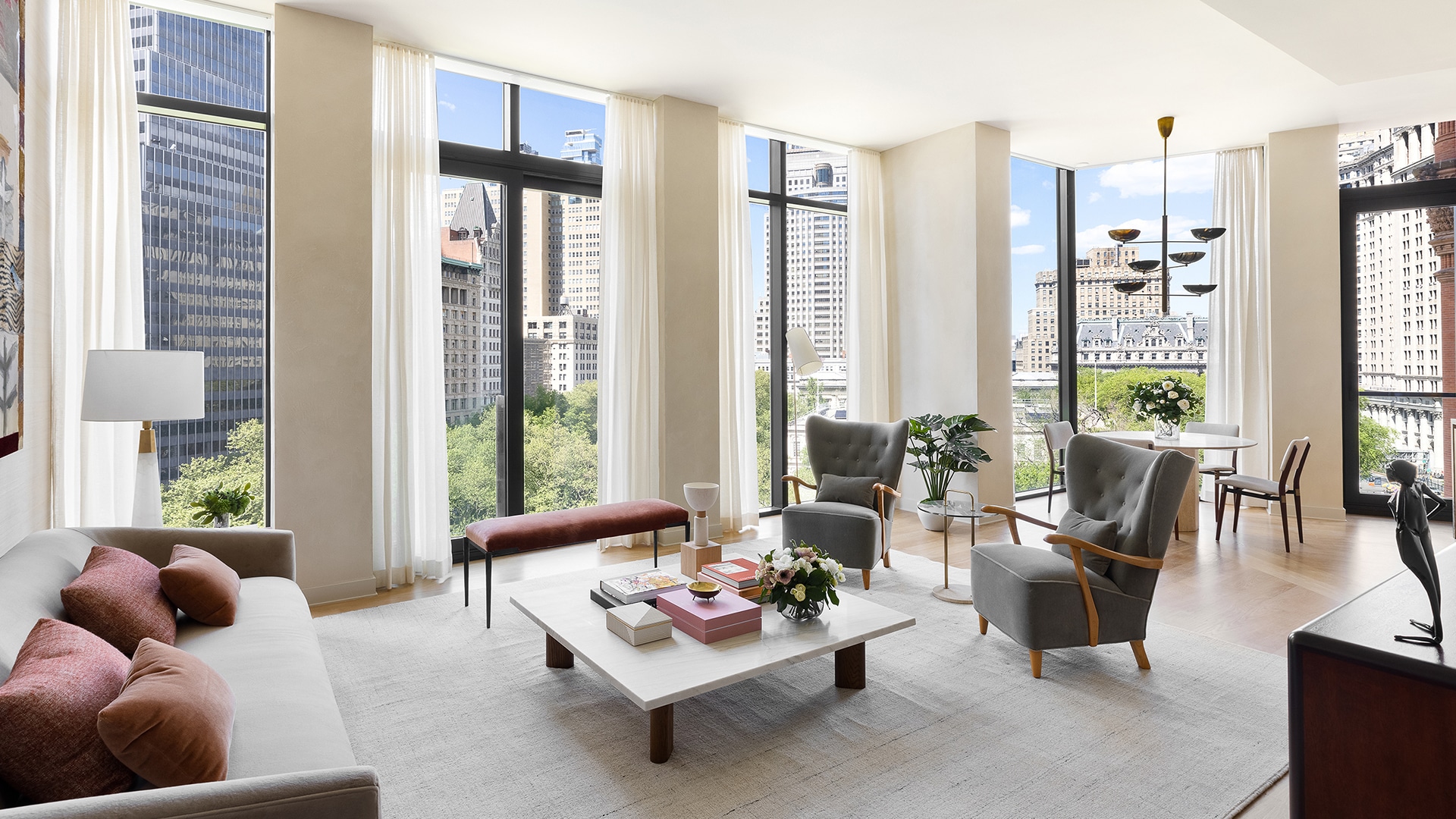 Residence living room at No. 33 Park Row in New York, NY.
(Photo Credit: Donna Dotan Photography)
Residence living room at No. 33 Park Row in New York, NY.
(Photo Credit: Donna Dotan Photography)
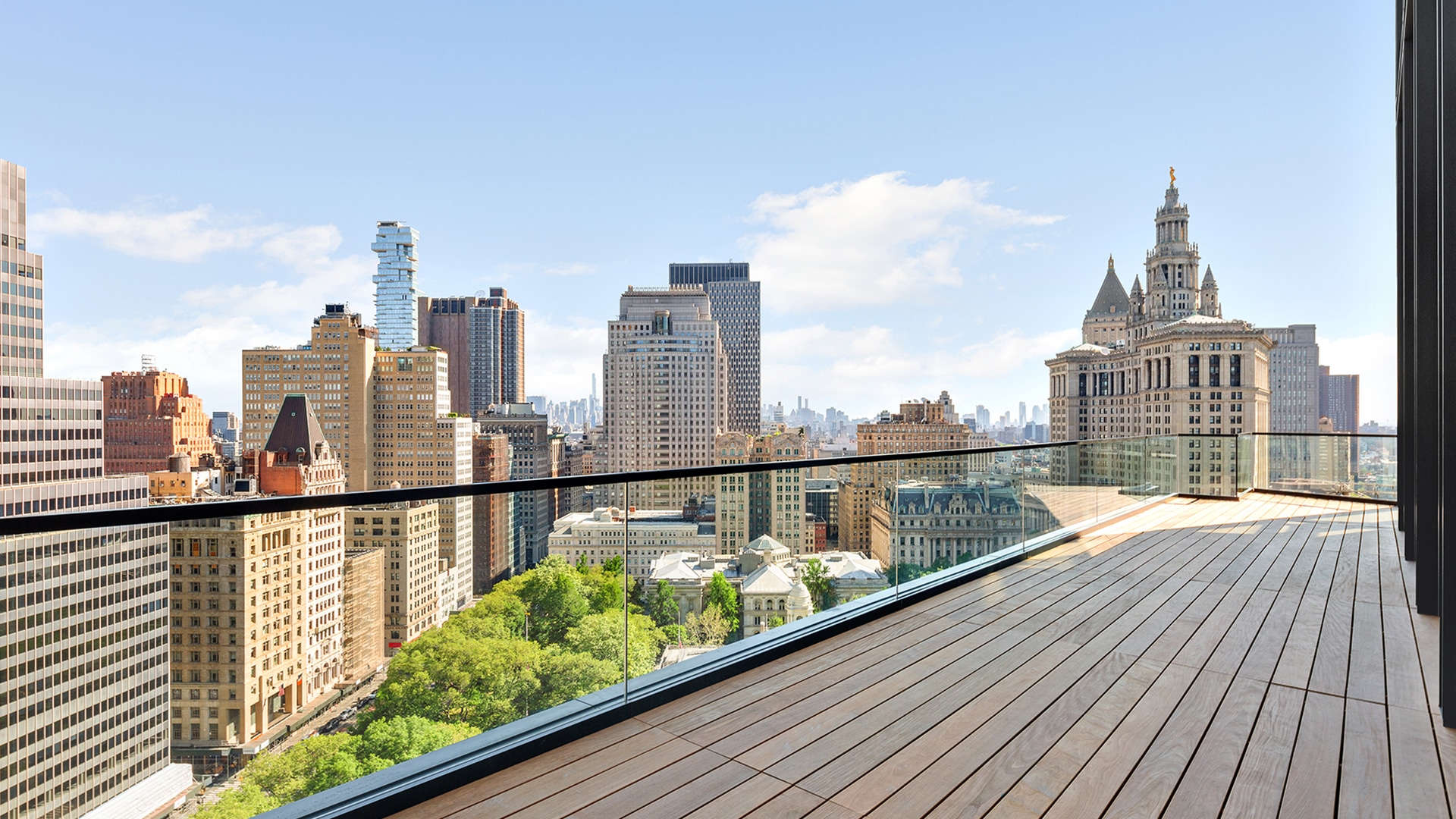 Terrace view from No. 33 Park Row in New York, NY.
(Photo Credit: Donna Dotan Photography)
Terrace view from No. 33 Park Row in New York, NY.
(Photo Credit: Donna Dotan Photography)
First New York Residential Building From Rogers Stirk Harbour
Rogers Stirk Harbour + Partners has finished its first residential project in New York: No. 33 Park Row, a boutique condominium development with 30 residences located across from City Hall Park in Lower Manhattan. The architecture firm behind London’s One Hyde Park and Centre Pompidou in Paris designed the corner building to evoke the surrounding historic architecture, with dark steel framing on the facade as well as the firm’s signature copper screen fins. Walls of glass allow residents to take advantage of the direct park views.
No. 33 Park Row’s one- to five-bedroom homes feature open-plan kitchens with white oak cabinetry and Miele appliances as well as primary bathrooms with freestanding soaking tubs overlooking the park. Some residences feature private outdoor space, though all residents have access to a shared rooftop garden and lounge. Additional amenities include a screening room, a fitness center designed by The Wright Fit, a craft room and workspace, and an outdoor kitchenette and dining area. Pricing starts at $1.825 million.
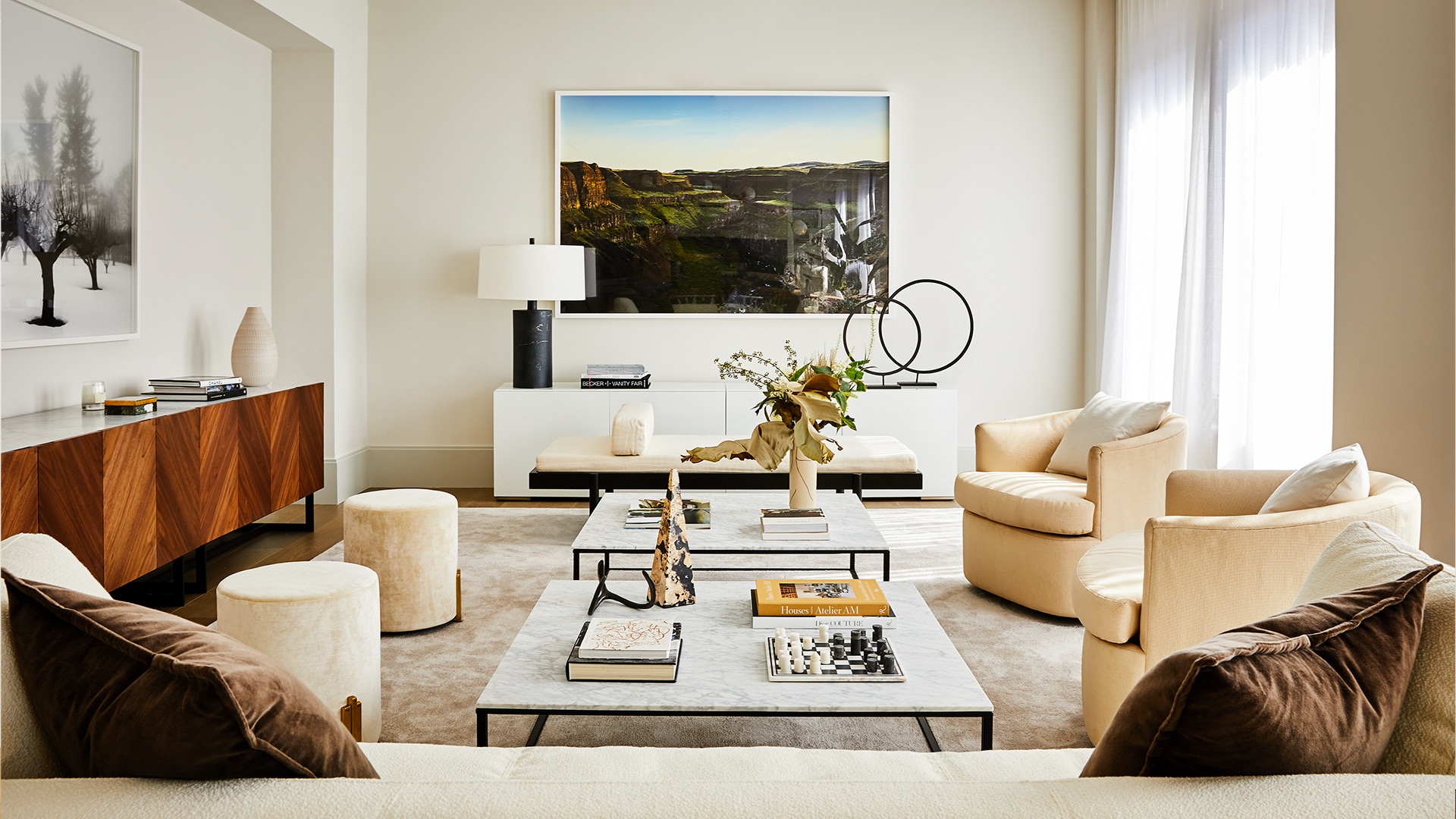 Residence living room in 17 Jane in New York, NY.
(Photo Credit: ASH NYC)
Residence living room in 17 Jane in New York, NY.
(Photo Credit: ASH NYC)
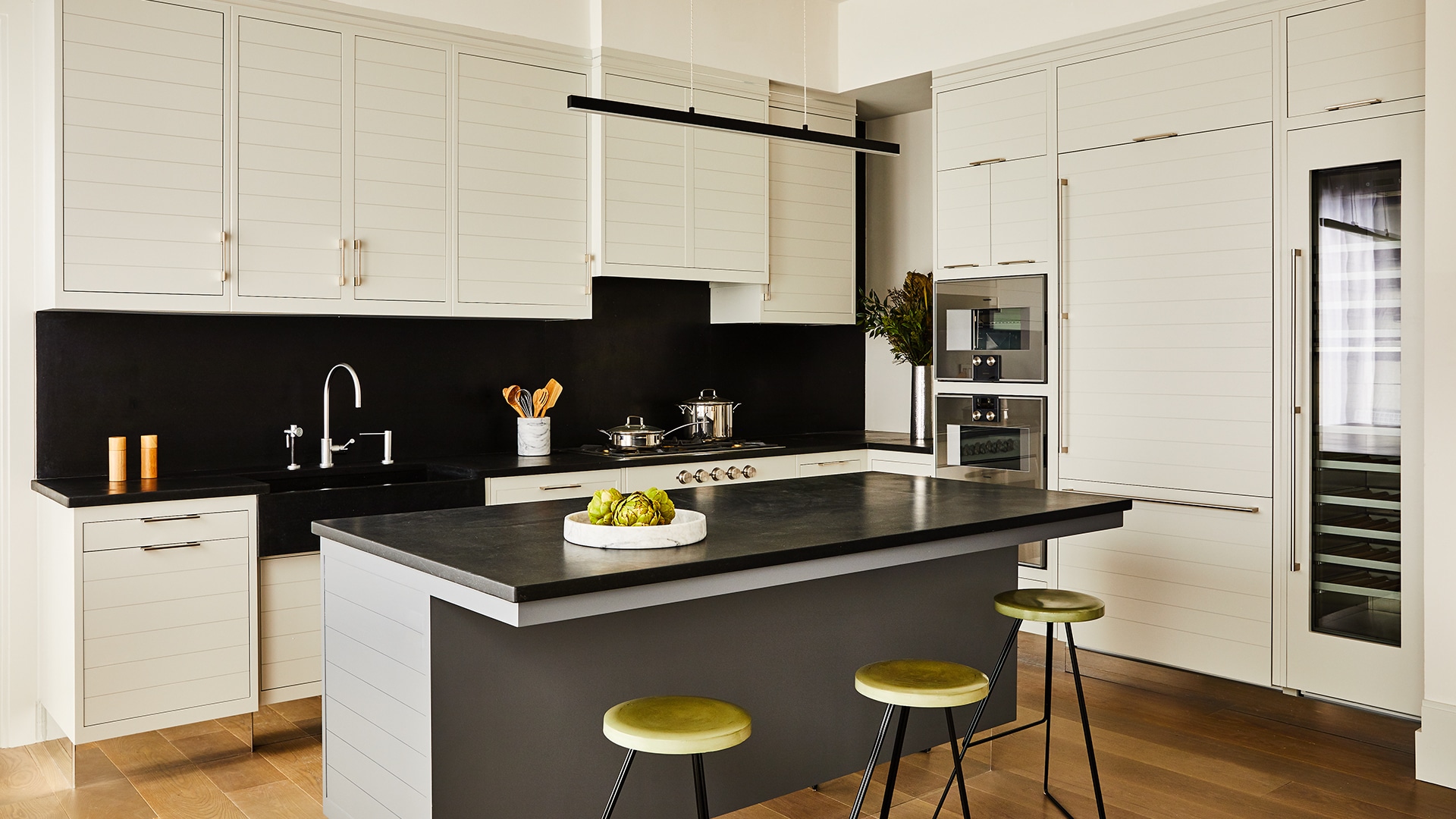 Residence kitchen in 17 Jane in New York, NY.
(Photo Credit: ASH NYC)
Residence kitchen in 17 Jane in New York, NY.
(Photo Credit: ASH NYC)
West Village’s 17 Jane Street Woos Buyers With Square Footage
The under-the-radar West Village boutique condominium 17 Jane Street doesn’t have its listings online, but that doesn’t mean people aren’t buying. In fact, the seven-residence project saw two major sales recently, units 4A at $12 million and 4B at $9.5 million. A representative for the project says that the sales are a sign that buyers are looking for space right now: 4A is a nearly 3,000-square-foot residence with four bedrooms and three and a half bathrooms, and 4B spans 2,387 square feet. Both residences sold at more than $4,000 per square foot, nearly double the median asking price per square foot in the West Village. Amenities include private underground parking accessible by a car elevator and a lobby sculpture by Jeff Koons.
62-Story Miami Tower Launches Preconstruction Sales From $750,000
Aria Reserve Miami, a twin 62-story development coming to the Biscayne Bay waterfront, has launched preconstruction sales for its south tower, according to a spokeswoman. The building, which is poised to break ground in 2022 and wrap construction in 2024, will feature 391 residences priced from about $750,000 to over $2 million. The one- to four-bedroom residences will measure between 1,100 and 2,600 square feet and boast 10-foot ceilings and 11-foot-deep terraces.
The building’s collection of 15 penthouses will be priced at up to $12 million and range from 3,500 square feet to over 9,000 square feet. The penthouses will include a three-car garage vault; three tri-level penthouses will offer private rooftop decks with pools and outdoor kitchens. Amenities will be bountiful, and will include a two-acre recreation area with a lap pool, tennis courts, and a miniature golf course. The development will also have a waterfront restaurant, a dog park, and a watersports dock.


