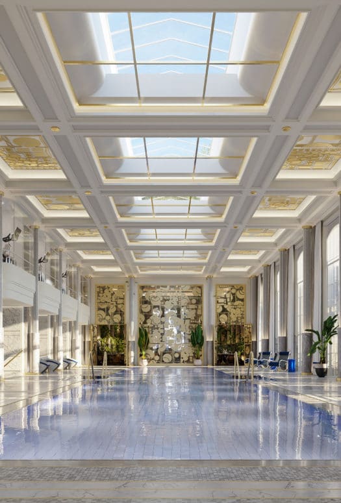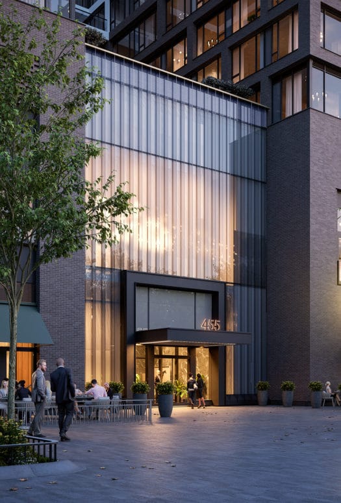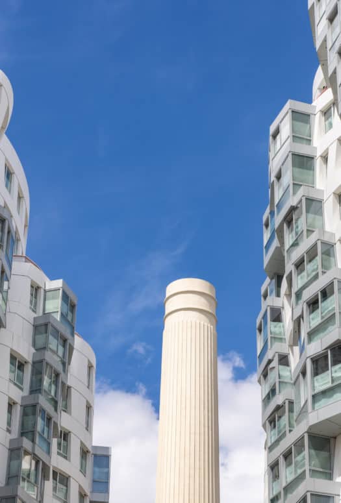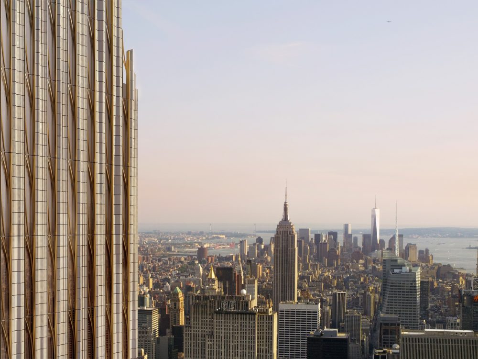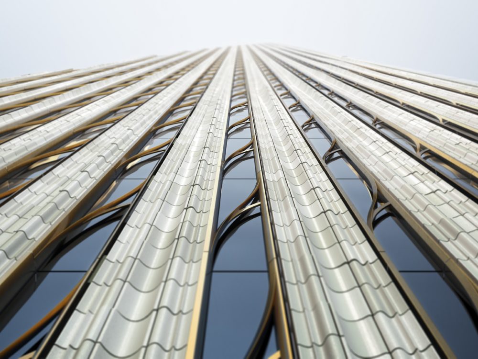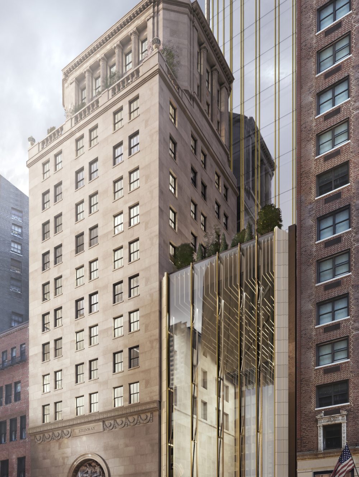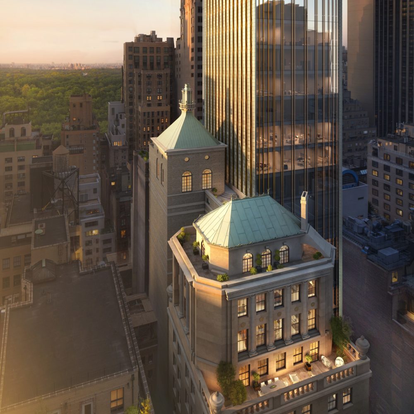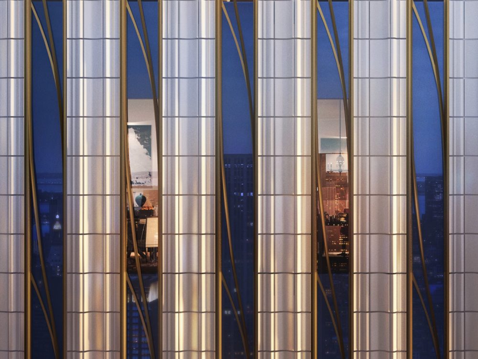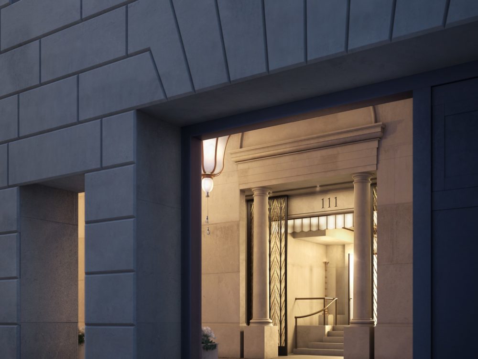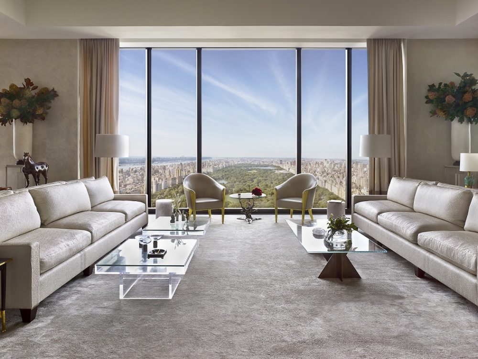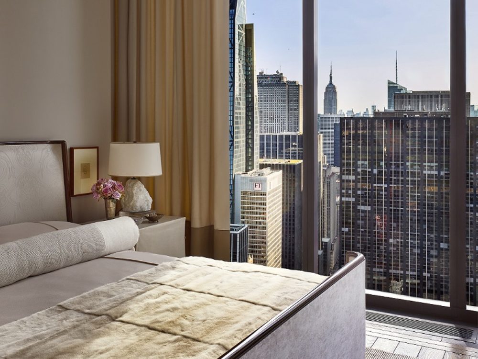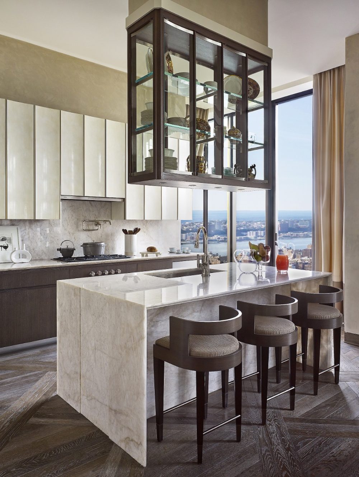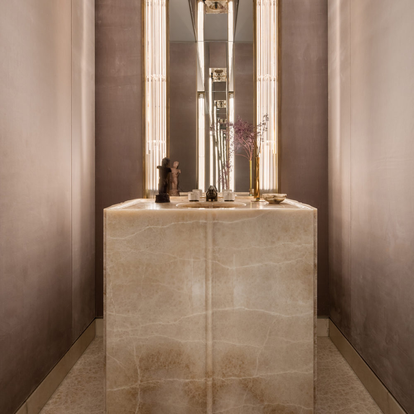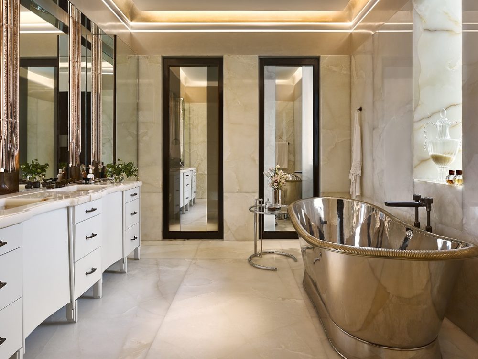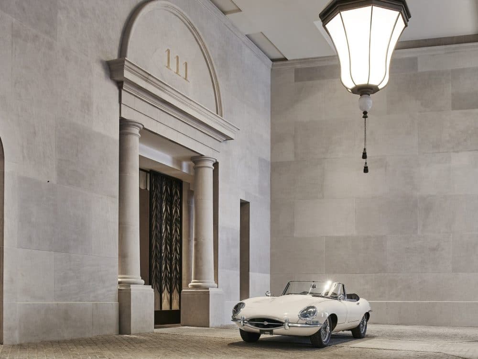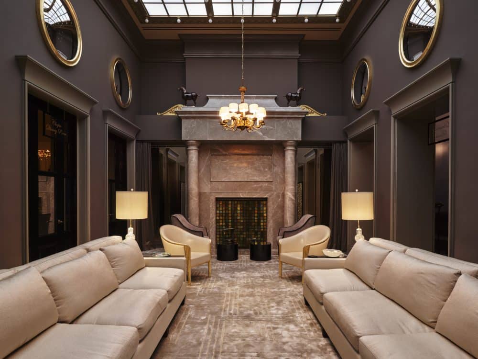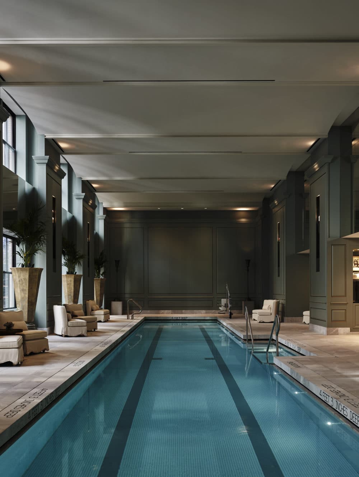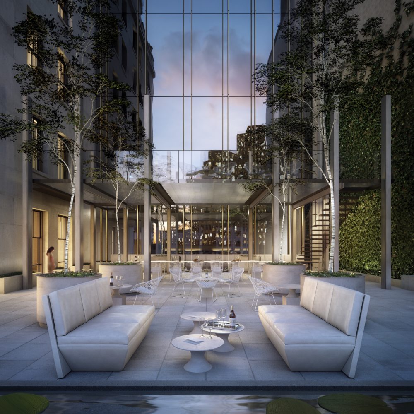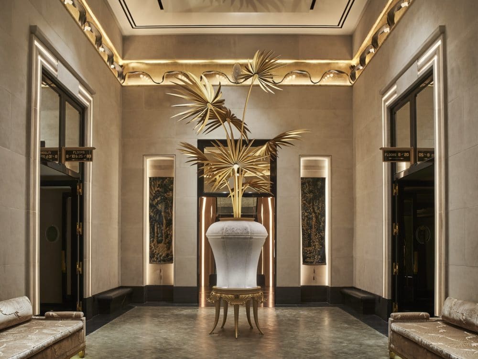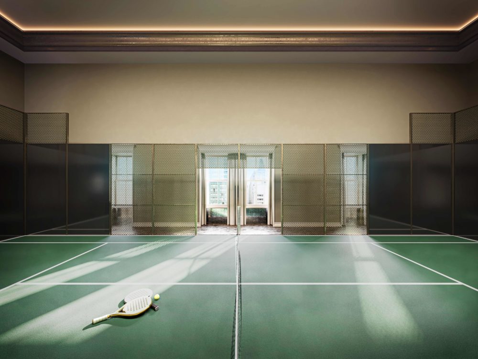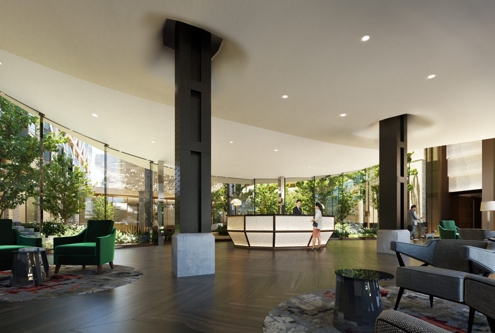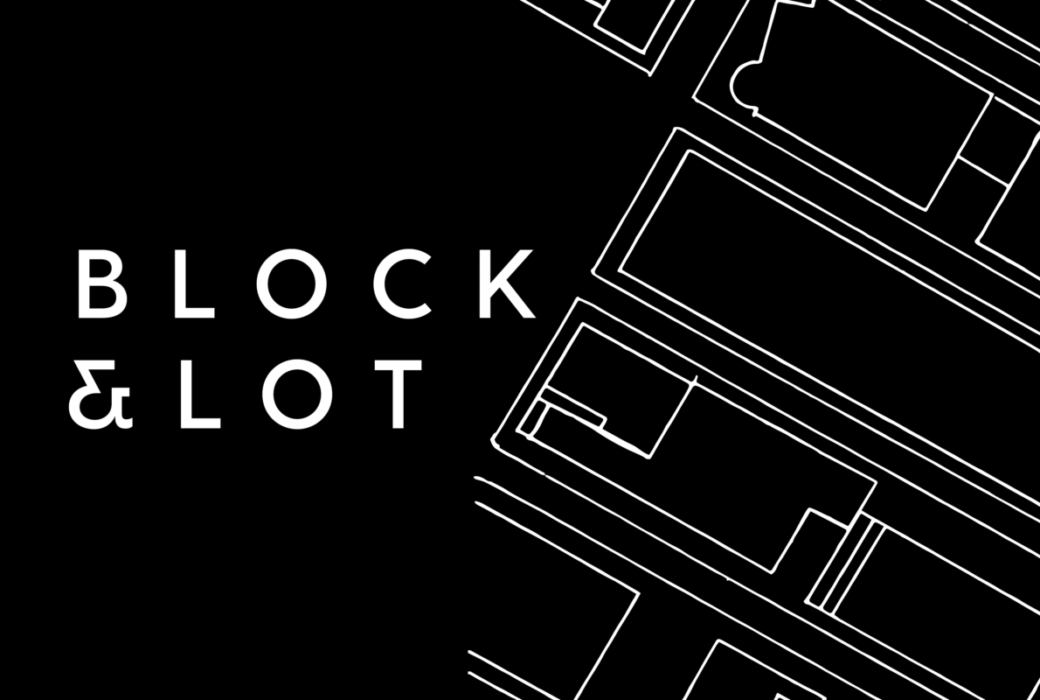Perfectly centered on the south side of Central Park, 111 West 57th Street marries history with history-in-the-making, offering residents the opportunity to live inside the landmarked Steinway Hall or in the soaring tower constructed atop it. The skyscraper’s height—1,428 feet—places it in the supertall category, but it’s the height-to-width ratio that is truly groundbreaking, making it the thinnest tower in the world—with some of the most spectacular views in all of Manhattan. The ornate terra-cotta-and-bronze facade of the SHoP Architects-designed tower and the palatial interiors by celebrated design firm Studio Sofield nod to the prewar glamour of the historic base. Together, the elements compose a contemporary arrangement that both honors the history of architecture in New York and creates a new landmark.
Developed By JDS Development Group
Website
www.111w57.comBroker
The Corcoran Group Marketing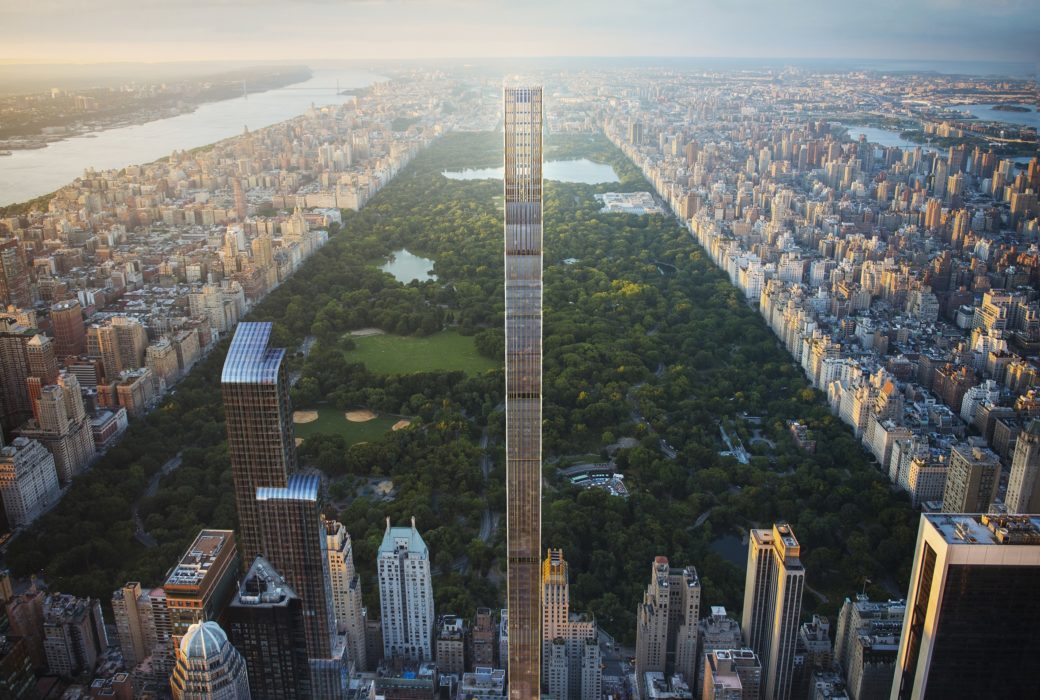 Photo Credit: Rendering by Hayes Davidson
Photo Credit: Rendering by Hayes Davidson
About 111 West 57th Street
At the time of its construction, Steinway Hall’s original design by architectural firm Warren & Wetmore made waves, and the building opened in 1925 to much fanfare by the arts and culture community. Today the landmarked building anchors the world’s thinnest super-tall skyscraper, a feat of modern engineering designed by SHoP Architects. The tower feels at once cutting-edge and like a natural extension of the original building’s Beaux-Arts architecture. Its graceful exterior of custom-cast terra-cotta, bronze filigree, and glass thins out and seemingly disappears as it reaches its apex.
Midtown is both the heart of the business district and a center for the arts. Most widely known for Times Square and as the home of global corporate headquarters, Midtown presents intoxicating variety. To the north are Central Park, Michelin-star restaurants, Fifth Avenue’s world-class shopping, and cultural institutions like the Museum of Modern Art. The south is anchored by beautiful green spaces like Bryant Park and Madison Square Park. The east is a dynamic blend that includes Rockefeller Center and the United Nations Headquarters. Venture further west in Midtown, and entertainment is abundant at Madison Square Garden and in the Theater District, while Hell’s Kitchen offers access to quaint eateries and the Hudson River Greenway.
Studio Sofield approached the interiors with history in mind, imbuing the tower’s 62 luxury residences with a palatial, prewar feeling. Each of the condominiums, which range in size from two to four bedrooms, has a “Great Hall” that stretches the entire width of the building and has ceilings that soar 14 feet high. Custom details throughout include the Sofield-designed kitchens and master baths clad in veined white onyx, with antique-polished freestanding tubs by William Holland and bronze fixtures cast by P.E. Guerin. At the same time, the residences are designed to take advantage of the development’s spectacular height and location on the edge of Central Park. Floor-to-ceiling window walls and bronze mullions allow natural light to flood in and frame picturesque views of the city skyline or Central Park.
Studio Sofield also designed the suite of amenities, which have an opulent feel, from the private porte-cochere entrance to the private 82-foot indoor lap pool under a double-height vaulted ceiling.
- 24hr Doorman
- Catering Kitchen
- Concierge
- Conference Room
- Fitness Center
- Juice Bar
- Leisure Pool
- Library
- Lounge
- Outdoor Space
- Porte-Cochère
- Private Dining
- Private Event Space
- Sauna
- Spa
- Swimming Pool
- Terrace
- Valet Parking
“It’s practically calligraphic, it will glint on the skyline, thanks to a genuinely opulent exterior finished in terracotta and bronze.” – Justin Davidson
New York Magazine
Property Overview
Composed of the original landmarked Steinway Hall and a new tower by SHoP Architects with bespoke interiors by Studio Sofield, 111 West 57th Street aligns old and new, art and engineering, nature and culture, in perfect symmetry. The tower is perfectly centered on Central Park with the most upscale and elegant design and finishes.
Design
These Inspired Lobby Designs Prove that First Impressions Matter
Lobby design across New York City has become customized, luxurious, and defined by a distinct sense of place.
Culture
Block & Lot: An Art-Studded Corner of Midtown Manhattan
Welcome to Block & Lot, a new series that takes an in-depth look at the blocks—the actual rectangles bounded by streets and avenues—that make up Manhattan. In this installment, we visit Block 01269 in Midtown.
In Market
Brooklyn’s First Supertall Hits the Market; Cipriani Residences Coming to Miami
Plus: A $38.5 million Vancouver penthouse comes to market; and Waldorf Astoria New York announces a new ‘presidential’ amenity.


