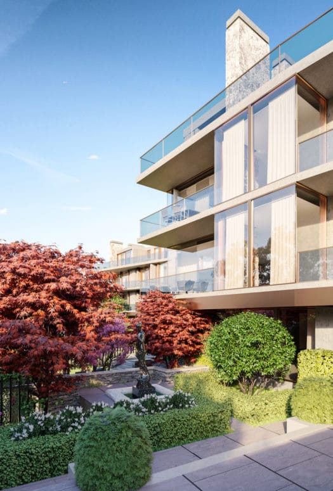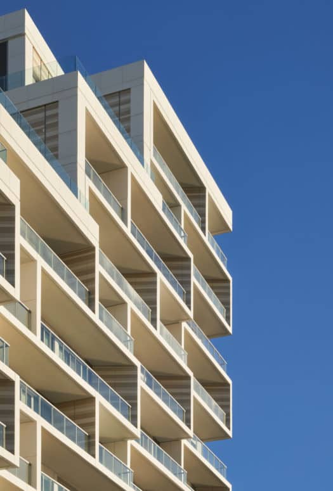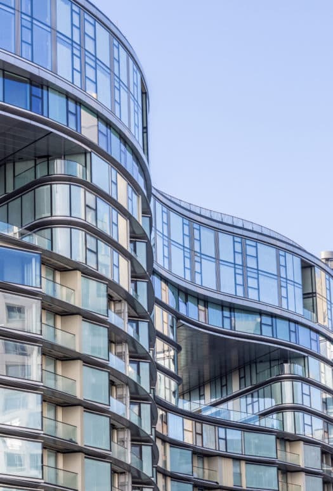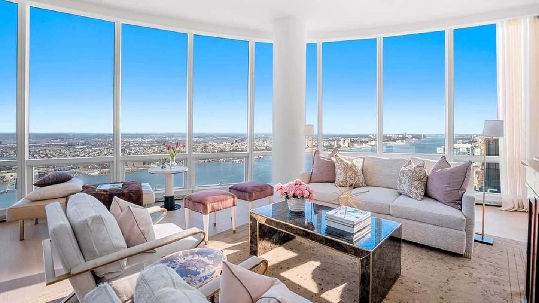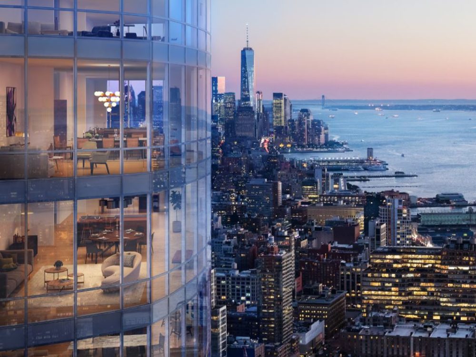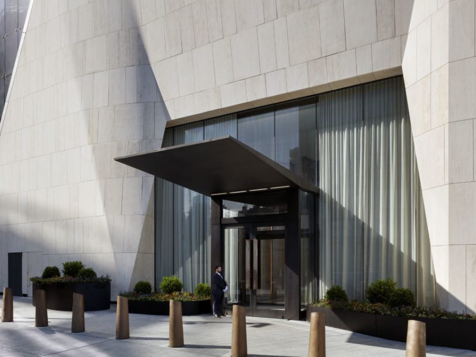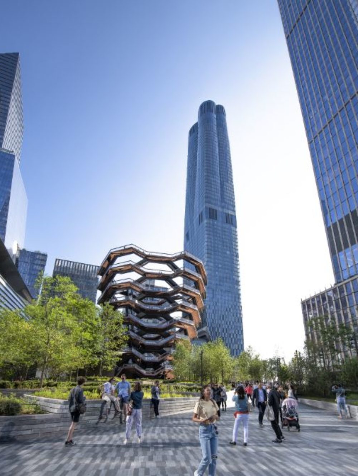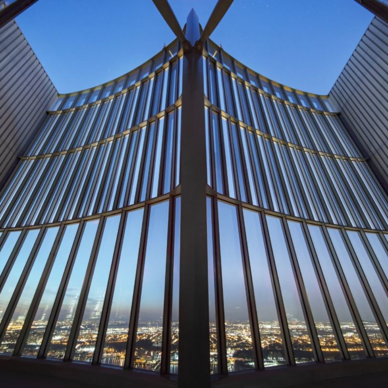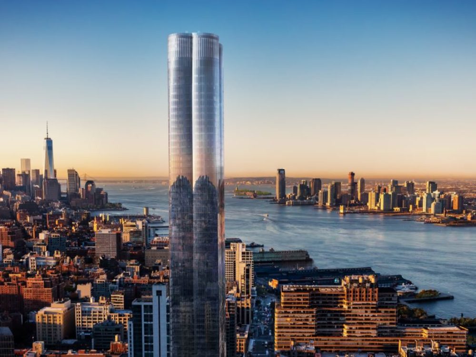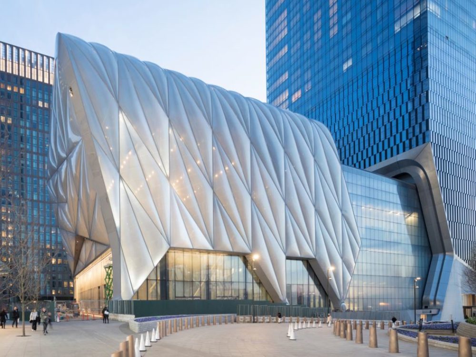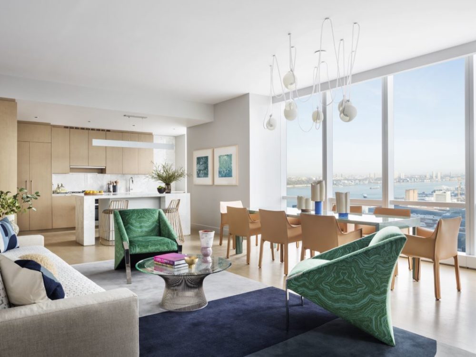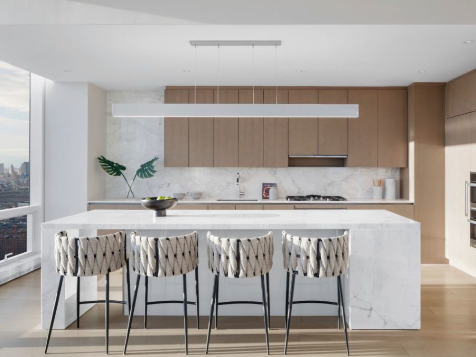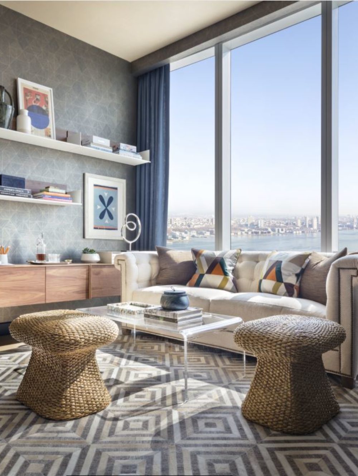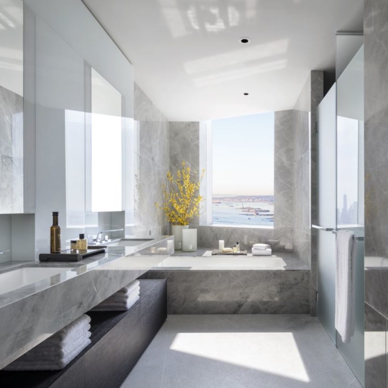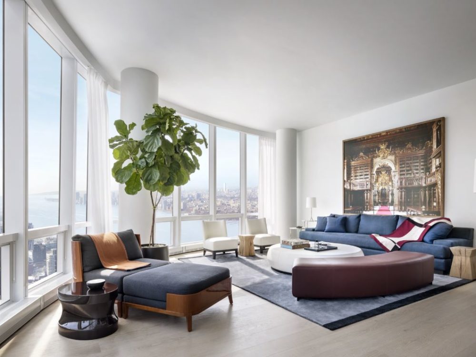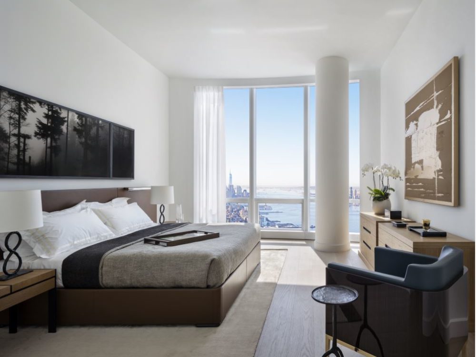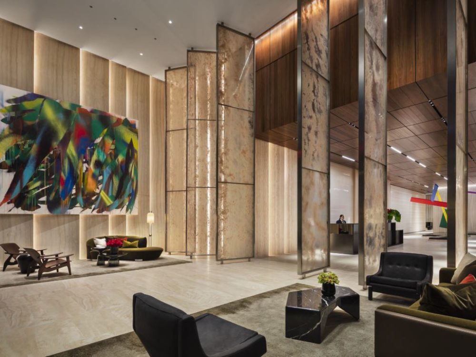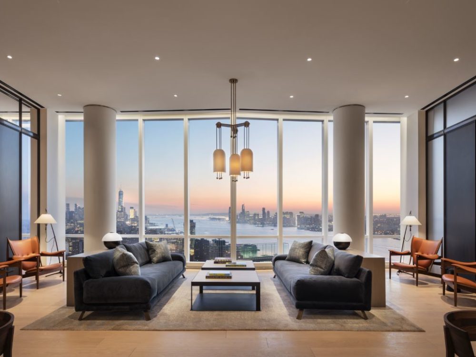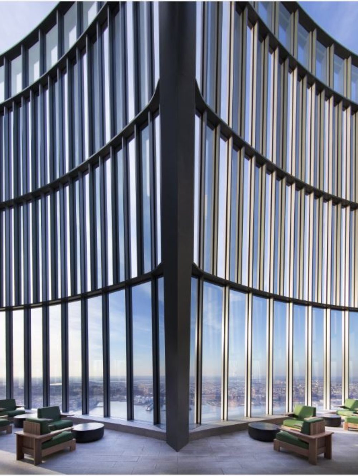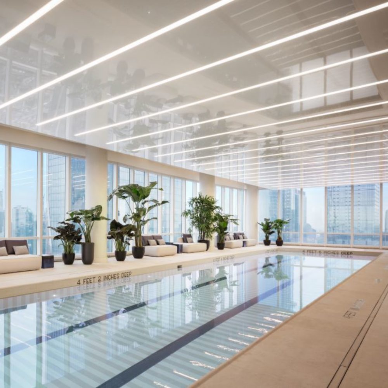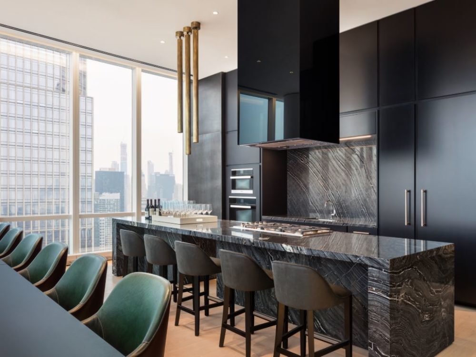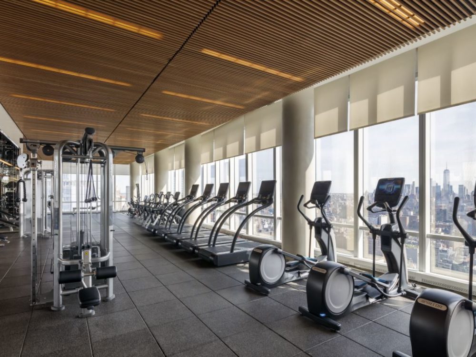15 Hudson Yards
Residence PH82C
Hudson Yards
15 Hudson Yards, New York, NY 10001, USA
Listing Details
Bedroom
3 BedroomsBathroom
3.5 BathroomsInterior
2,617 SQFTPrice
$6,395,000Taxes
$81Common Charges
$7,432Key Features
DRAMATIC HUDSON RIVER SUNSET VIEWS FROM THIS HIGH-FLOOR THREE-BEDROOM PENTHOUSE.
Penthouse 82C is a spacious three bedroom residence of 2617 square feet with ceilings up to 10’10″and spectacular Hudson River and Manhattan skyline views. The spacious corner great room measures over 750 square feet and features a windowed open kitchen with custom oak wood cabinetry and Miele appliances. The master bedroom suite offers generous storage space including two large walk-in closets and a windowed master bath. Bedrooms 2 and 3 have en-suite baths and great closet space. An elegant entry foyer, utility room with side-by-side washer dryer, and a powder room for guests make this a truly exceptional home.
Fifteen Hudson Yards occupies a prime position on the Public Square and Gardens at the center of Hudson Yards, directly on the High Line and adjacent to The Shed, the new cultural center for artistic invention. Here, residents will take advantage of the unique lifestyle that Hudson Yards will offer – integrating the finest shopping, dining, arts, culture, fitness and innovation with the highest standards of residential design, services and construction – just moments from West Chelsea’s unique combination of art galleries, museums, restaurants, and schools.
Designed by Diller Scofidio + Renfro in collaboration with Rockwell Group, Fifteen Hudson Yards offers residents over 40,000 square feet of amenities on three floors. Floor 50 has been devoted to the full range of fitness and wellness opportunities, including an aquatics center with a 75-foot long three-lane swimming pool, a 3,500 square foot fitness center designed by The Wright Fit, private studio for yoga, stretching and group fitness classes, private spa suites with treatment rooms, and a beauty bar for hair and makeup services. Floor 51 features two corner private dinner suites including wine storage and tasting rooms, lounge with breathtaking Hudson River views, club room with billiards tables, card tables and large-screen TV, a screening room, business center, golf club lounge, and an atelier with communal working table and lounge seating. A 24-hour attended lobby, doorman and concierge provide residents with an unparalleled suite of services.
Exclusive Marketing & Sales Agents: Related Sales, LLC & Corcoran Sunshine Marketing Group
About 15 Hudson Yards
Architecture studio Diller Scofidio + Renfro is known for designing cultural centers and institutions, perhaps most notably the High Line, the elevated greenway that runs along Manhattan’s West Side. Envisioning an 88-story residential tower was a first for them; their tallest previous project was 14 stories. But the firm behind the MoMA and the Shed in New York, the Broad in LA, and the Tide in London was excited to take on this skyscraper, which uses cold-bent glass to achieve its distinctive shape, evolving from the linear streetscape into a contoured, clover-like shape at the top. “The glass facade renders a typically brittle, rigid material as organic and supple,” explains founding principal Liz Diller. “The fluid transition results in uniquely shaped amenity floors that mark the shift from rental to condo residential units.”
David Rockwell is synonymous with high-end luxury. His designs have defined world-class restaurants and five-star hotels around the world. At 15 Hudson Yards, he brings his signature elegance to the 285 residences, which fall into five distinct categories: Plaza, Loft, Panorama, Penthouses, and Duplex Penthouses. Some features, like wide-plank white-oak flooring, floor-to-ceiling windows, and Miele appliances are consistent throughout, but residents can choose between two different color schemes: the lighter, more understated “Tonal” palette and the darker, richer “Contrast” scheme.
“The view is the thing,” said David Rockwell, founder of the New York-based Rockwell Group, which is behind the 40,000 square feet of amenities at 15 Hudson Yards. That’s certainly true of the “Skytop,” the rooftop lounge and glass-encased terrace, but it’s also true of the rest of the shared spaces, spread out over the 50th and 51st floors. These include a 75-foot swimming pool, a coworking space, a screening room, and a gym curated by the Wright Fit. Another perk for residents: priority restaurant reservations and exclusive event tickets at Hudson Yards.


