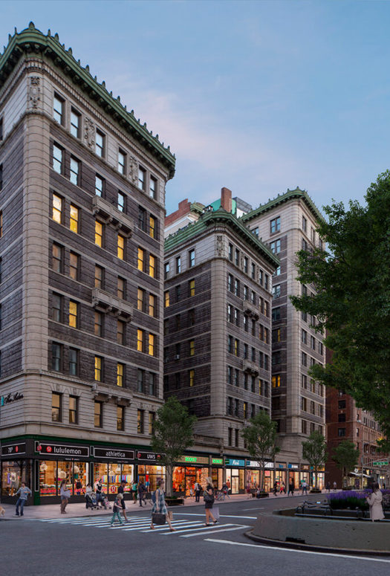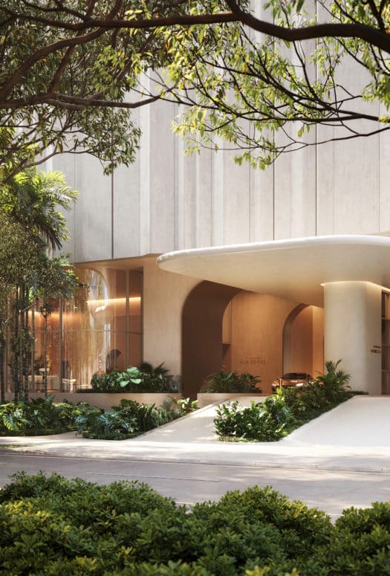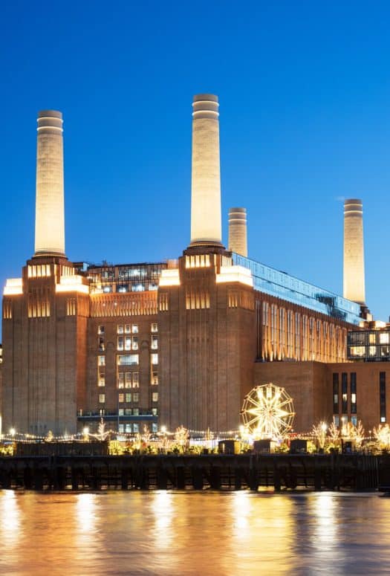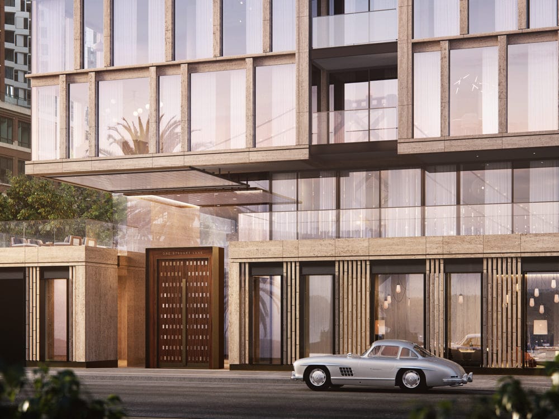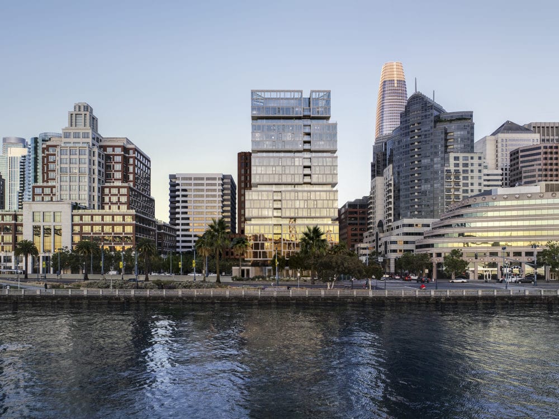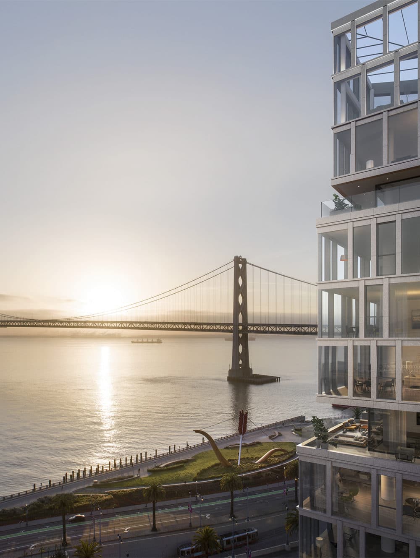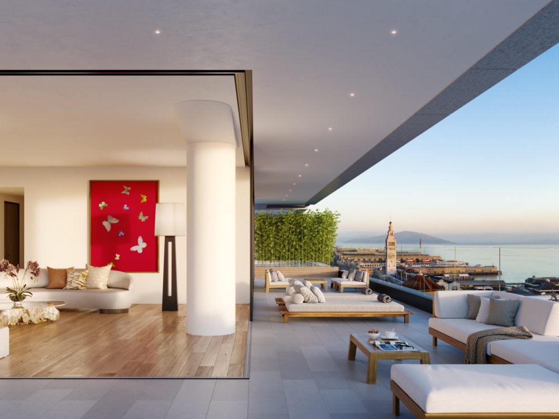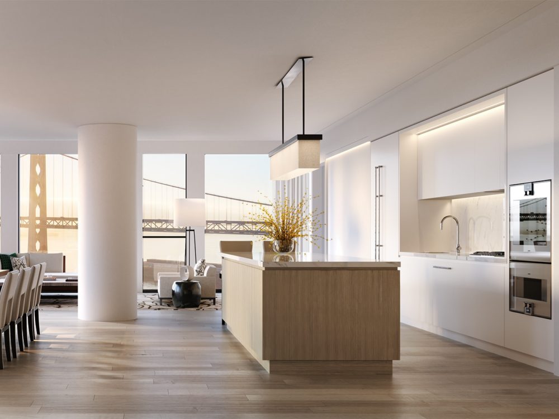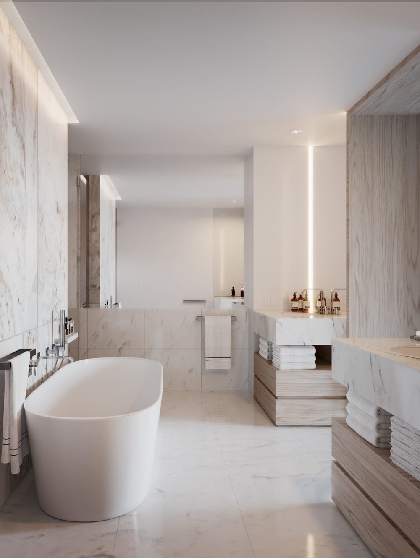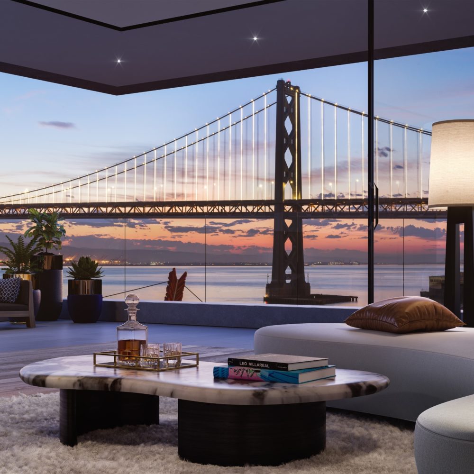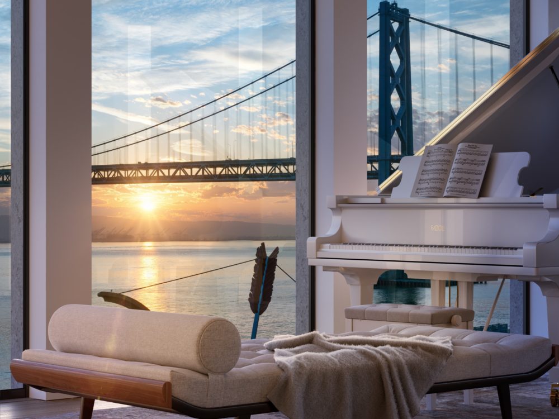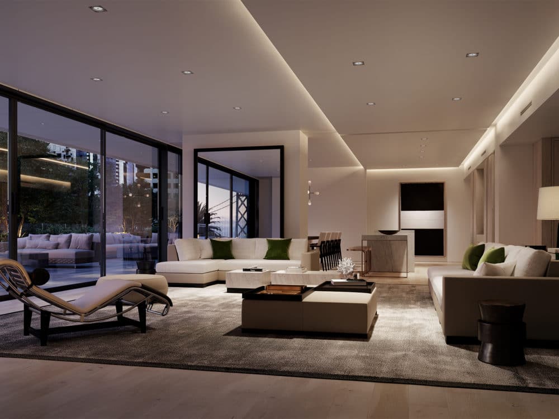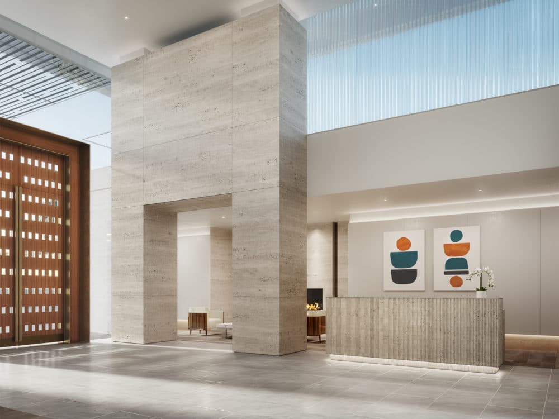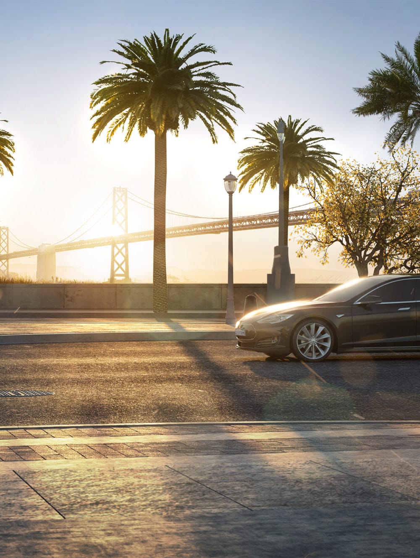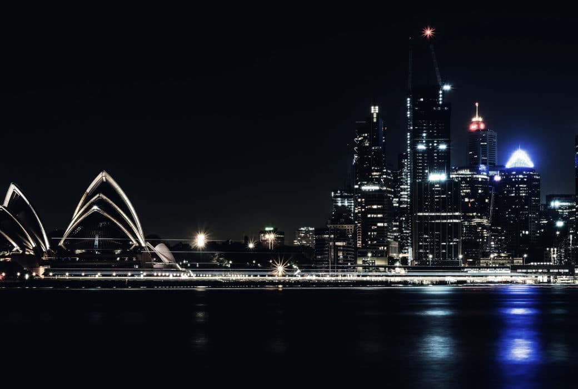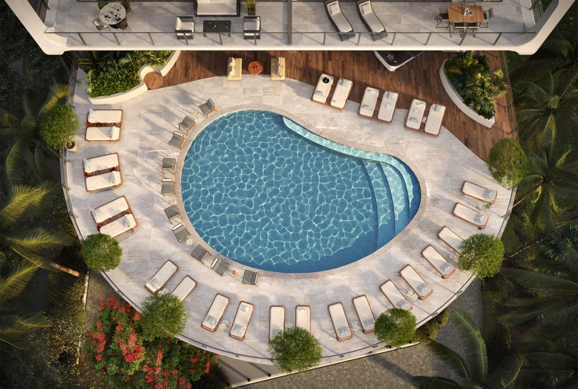A love letter to the city of San Francisco—this is how Lauren Rottet, principal founder of Rottet Studio, describes One Steuart Lane, a waterfront condominium development designed in collaboration with architects Skidmore, Owings & Merrill. Located just off the Embarcadero, the glass-and-travertine tower takes inspiration from its setting on one of the city’s most historic (and exclusive) stretches of real estate. Floor-to-ceiling windows and soaring ceilings maximize the views of the bay throughout, while a select number of residences have sliding glass doors that extend the open-plan living rooms to 40-foot wraparound terraces. The ultraclear facade is not just an aesthetic choice, but an environmental one as well: it uses sunlight to reduce energy consumption, a feature that should earn the property a LEED® Gold certification.
Developed By Paramount Group, Inc. and SRE Group Ltd.
Website
www.onesteuartlane.comBroker
Polaris Pacific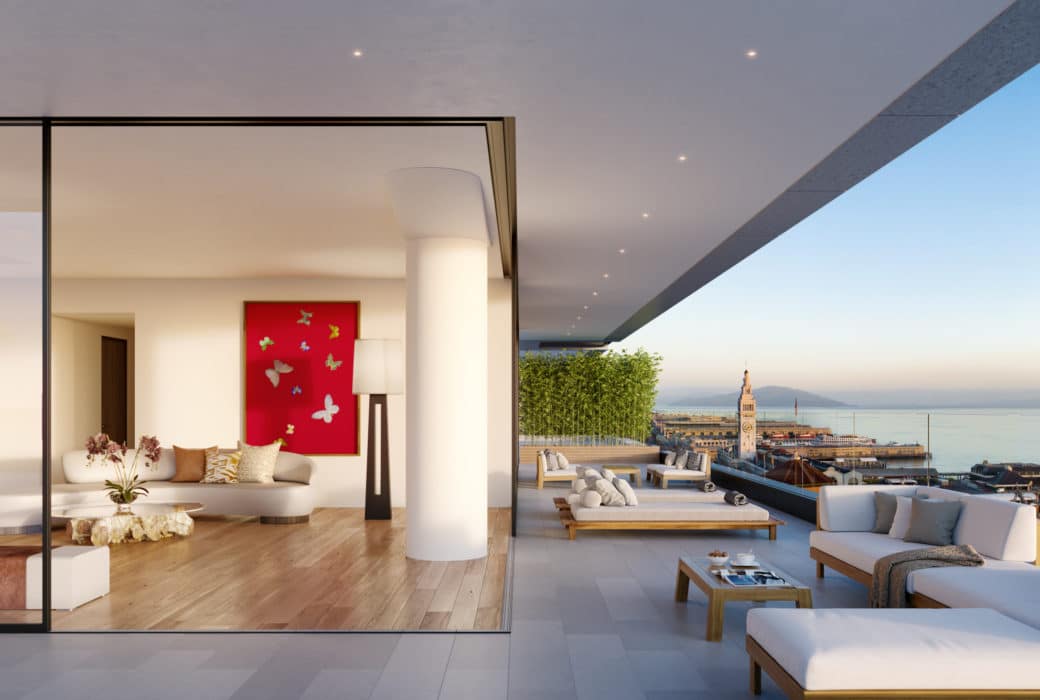 Photo Credit: Binyan
Photo Credit: Binyan
About One Steuart Lane
Skidmore, Owings & Merrill is known for creating buildings that combine a modern sensibility with a quality of timelessness. For One Steuart Lane, this meant designing a condominium tower that would feel at home on San Francisco’s historic waterfront—an exacting process that took 14 years from design to completion. The result is a tower made of solid travertine and ultraclear glass, with cantilevered cubes that maximize the views of the water from every residence.
SoMa, which stands for South of Market, is a sprawling area that grew out of the dot-com boom in the late 1990s. It stretches from the Bay Bridge out past Van Ness Avenue, abutting Hayes Valley and the Haight, and south to 16th Street, where it neighbors Potrero Hill and Dog Patch. It encompasses a number of microneighborhoods, including Rincon Hill, the East Cut, South Beach, and Mission Bay, each with a slightly different character. Here you’ll find warehouses and art galleries, tech companies and luxury high rises, nightlife and restaurants. The SF Museum of Modern Art, Yerba Buena Gardens, and Oracle Park are also part of the SoMa cultural scene.
Craig W. Hartman, Senior Consulting Design Partner at SOM, describes the 120-residence development as “a light-filled and intimately scaled building with large windows and terraces that encourage natural indoor and outdoor living consistent with some of the world’s most admired private residential homes.” This is especially true of the Terrace Collection, but all residences feature elegant finishes, like oak wood flooring and white marble islands, state-of-the-art appliances from Gaggenau and Miele, and custom millwork from the Molteni Group. One Steuart Lane also partnered with Liaigre to create a furniture package that complements the interior architecture. Think: natural colors, dark woods, and lacquer and bronze accents.
Rottet Studio designed the thoughtfully curated amenity spaces at One Steuart Lane, including the soaring lobby, clad in travertine and white oak, drenched in sunlight, and outfitted with Liaigre furnishings. There’s also a spacious residents lounge, grounded by a spectacular white marble hearth and opening onto a lush, terraced garden, and an indoor-outdoor spa suite designed by Italy’s Effe. Of course, the single most important amenity is its location on the Embarcadero—with stunning views and some of the city’s best restaurants, bars, and shops within strolling distance.
- 24hr Doorman
- Concierge
- Fitness Center
- Lounge
- Outdoor Grills
- Outdoor Space
- Porte-Cochère
- Private Dining
- Sauna
- Spa
- Steam Room
- Terrace
- Valet Parking
- Yoga Studio
Property Overview
From the use of rare materials to panoramic, forever unobstructed views of the San Fransisco Bay, One Steuart Lane is one of the most unique places to live. “It’s probably one of the most beautiful places in the world, really, that someone could have a home,” says Lauren Rottet, Founding Principal of Rottet Studio. The property is located right on the waterfront and at the same time in the cultural hub of the city. One Steuart Lane has all the qualities to be a long-lasting landmark in San Fransisco.
Design
Prime Real Estate Booms Worldwide; Buyers Seek Understated Opulence
A look back at the major design and development news of 2020.
Amenities
These New Developments Are Designed With Wellness in Mind
Amenities like a Himalayan salt room, crystal healing sessions, and in-house meditation experts are just a few of the new offerings taking luxury residential developments to the frontier of wellness.


