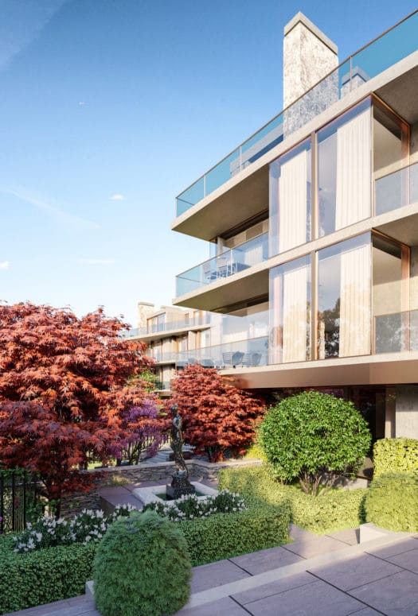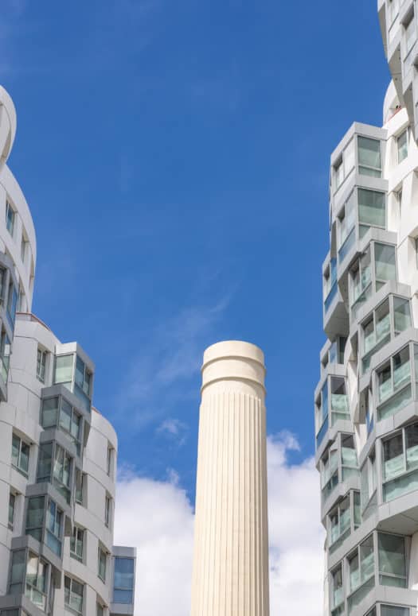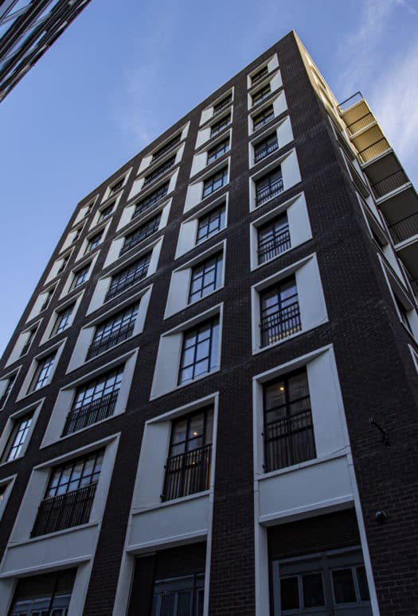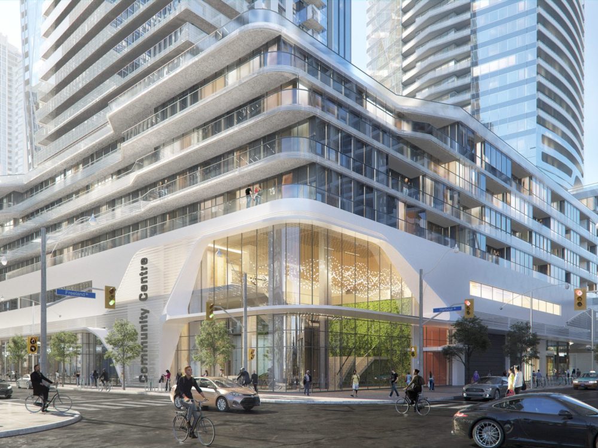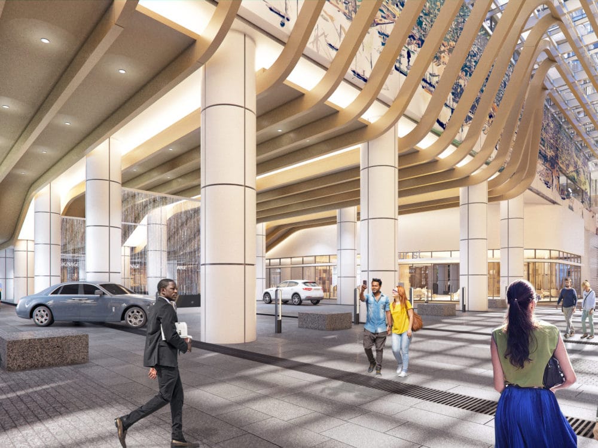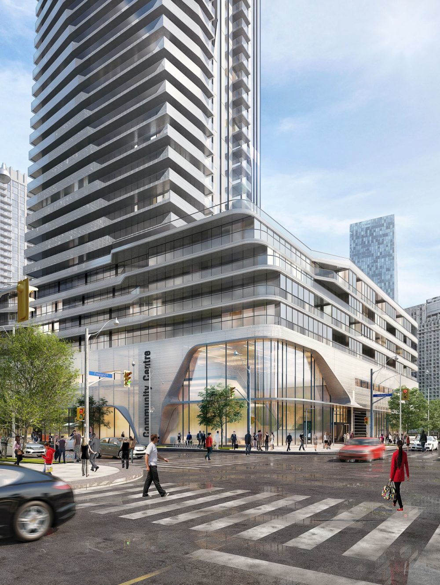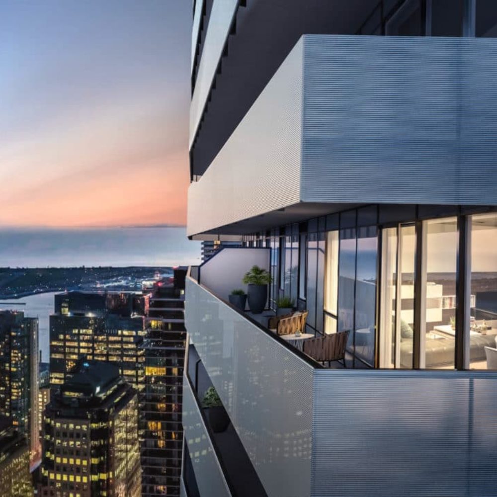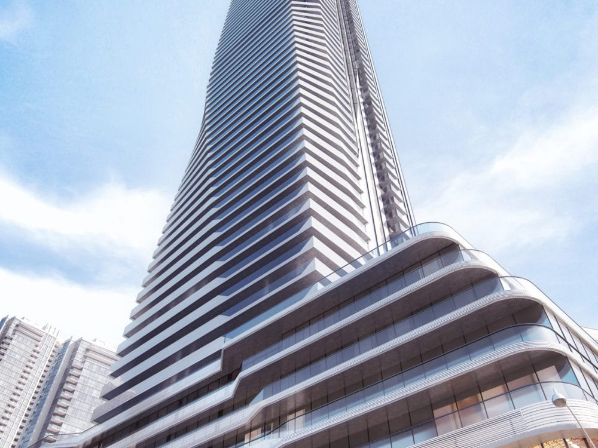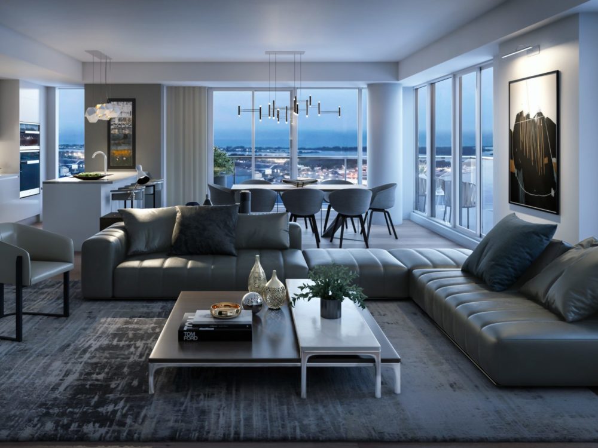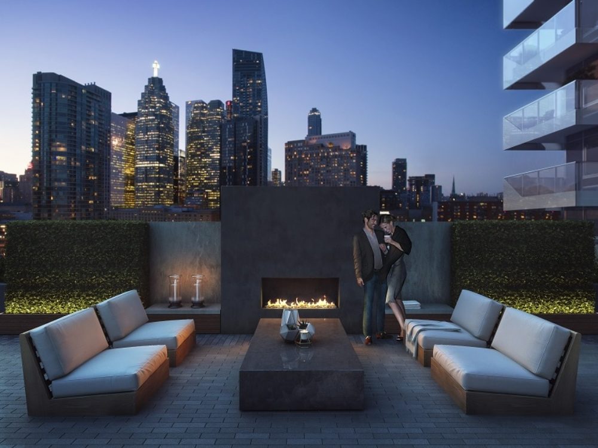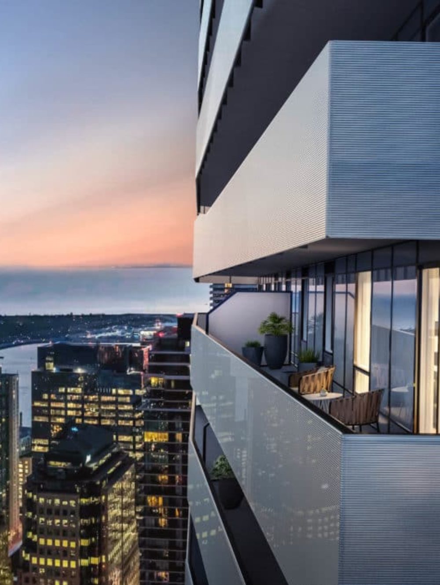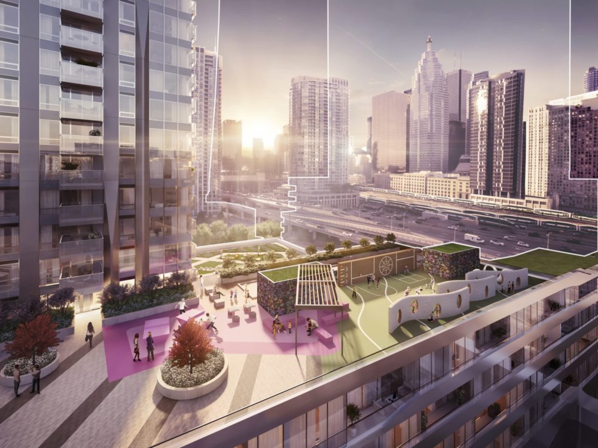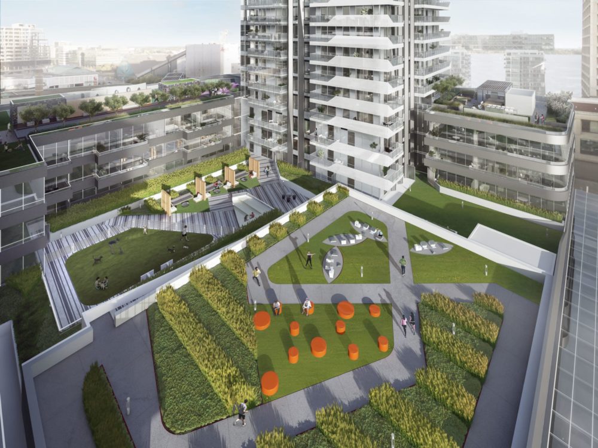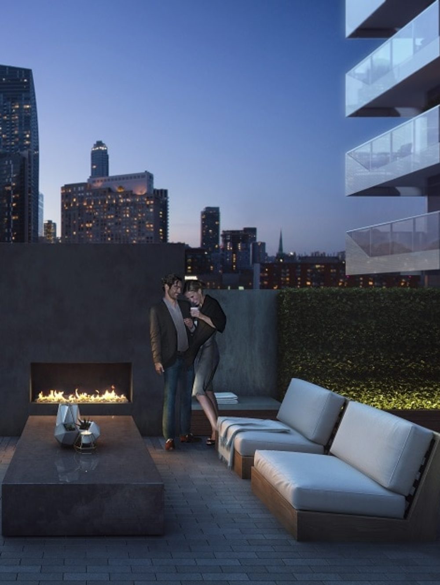The Prestige at Pinnacle One Yonge
Harbourfront, Toronto
1 Yonge St, Toronto, ON M5E 2A3, Canada
On its own, The Prestige impresses with its sleek good looks and sense of luxury. The glass skyscraper, designed by Hariri Pontarini Architects, rises 712 feet above Lake Ontario, a glittering beacon for Toronto’s evolving waterfront. But what makes The Prestige even more significant is that it is the inaugural tower in one of Toronto’s most ambitious master-planned communities. Private amenities, including a rooftop terrace with spectacular views, indoor and outdoor entertaining options, and two children’s play areas, are complemented by a spate of shared amenities, from green spaces for people and pets to a 50,000-square-foot community center. And with Downtown Toronto and the lake at your doorstep, everything you need is right here.
Developed By Pinnacle International
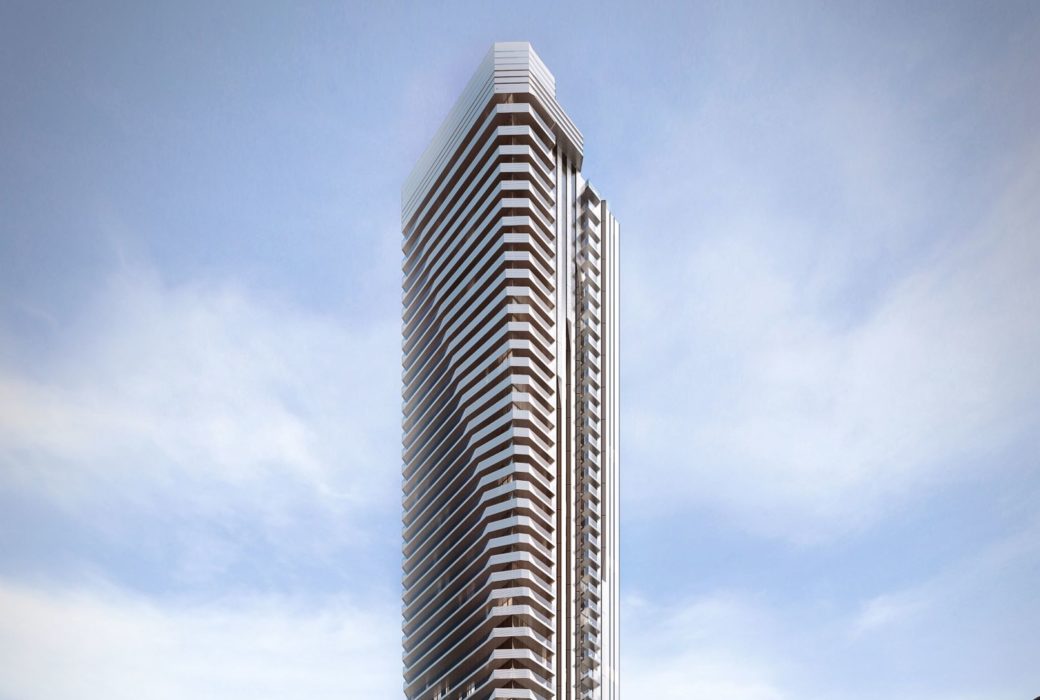 Photo Credit: Pinnacle International
Photo Credit: Pinnacle International
About The Prestige at Pinnacle One Yonge
The Toronto-based firm Hariri Pontarini Architects has been widely praised for their commitment to architecture as an art form and as a vehicle for improving urban living. The Prestige perfectly encapsulates these two pillars of design. Its elegant silhouette is accentuated by vertical lines that draw the attention upward, while contrasting glazing adds a sense of movement. The tower’s six-story base, which houses the city-run community center, grounds the tower, literally and figuratively, in this energetic and exciting new neighborhood.
Located at the intersection of Yonge Street and Queens Quay, Pinnacle One Yonge is a new condominium community on Toronto’s rapidly redeveloping waterfront. With five high-rise towers housing 2,500 residences, 160,000 square feet of retail space, 80,000 square feet of indoor-outdoor amenities, plus 1.5 million square feet of office space, it offers everything you need to work, live, play, and shop. The goal? To offer more: more space, more amenities, more luxury in a prime location that gives residents easy access to Lake Ontario and the rest of Toronto.
The Prestige is home to 496 luxury condominium residences, ranging in size from roomy one-bedroom to sprawling three-bedroom-plus-den homes. Designed by Tanner Hill and Associates, all feature spacious layouts, sleek kitchens with quartz countertops, and spa-like bathrooms. Throughout, floor-to-ceiling windows offer unprecedented views of Downtown Toronto and Lake Ontario.
As part of a larger megaproject, residents at The Prestige have access to a full range of amenities that go beyond the traditional offerings. Of note for those with furry friends, a 10,000-square-foot dog run (complete with dog wash station). Fitness buffs will appreciate the 25-meter indoor swimming pool, outdoor walking track, and basketball court. A six-story underground parking garage makes leaving and coming home a breeze, while the rooftop terrace provides a glorious green space for feeling the breeze.
- Children's Playroom
- Concierge
- Demonstration Kitchen
- Dog Run
- Fitness Center
- Game Room
- Library
- Outdoor Fitness Terrace
- Outdoor Space
- Private Dining


